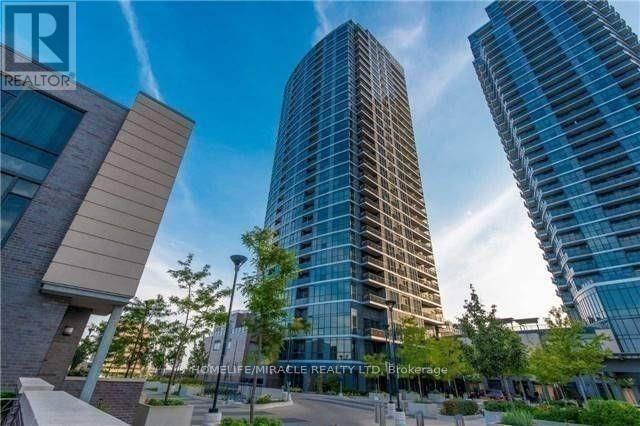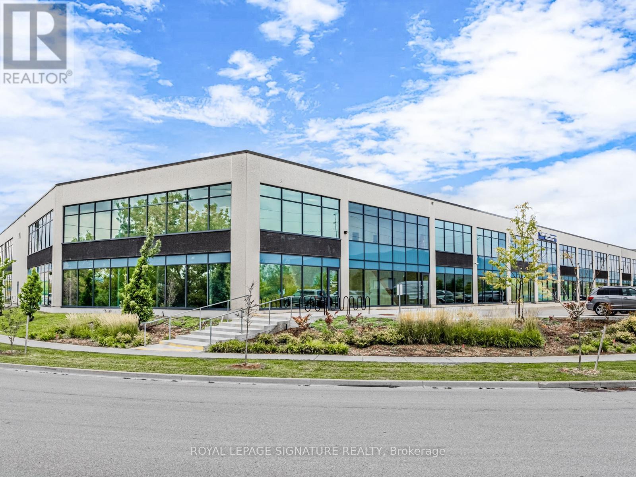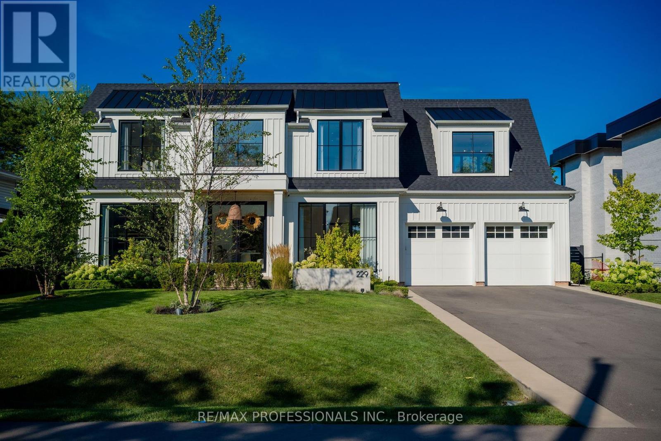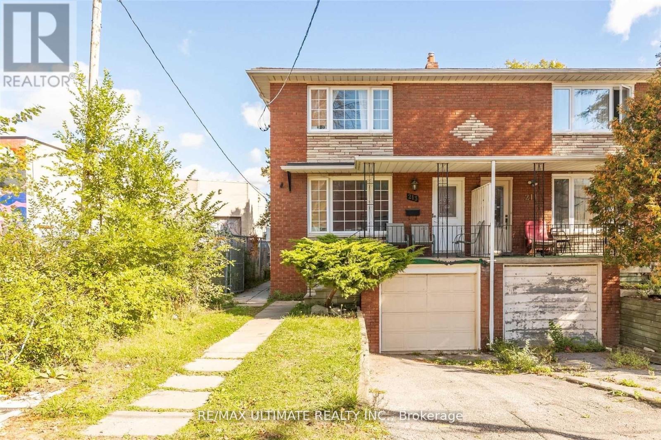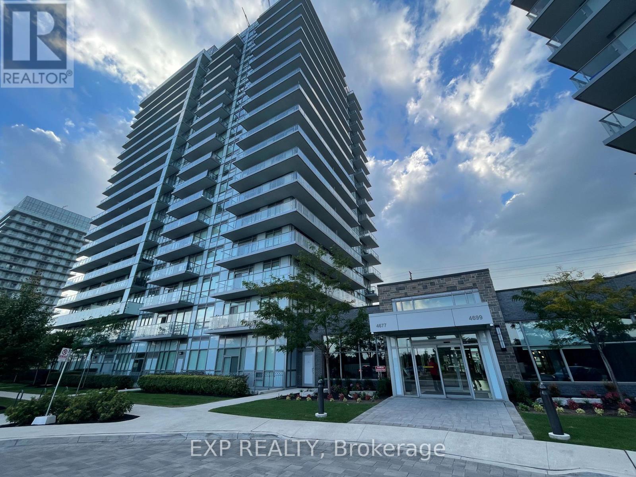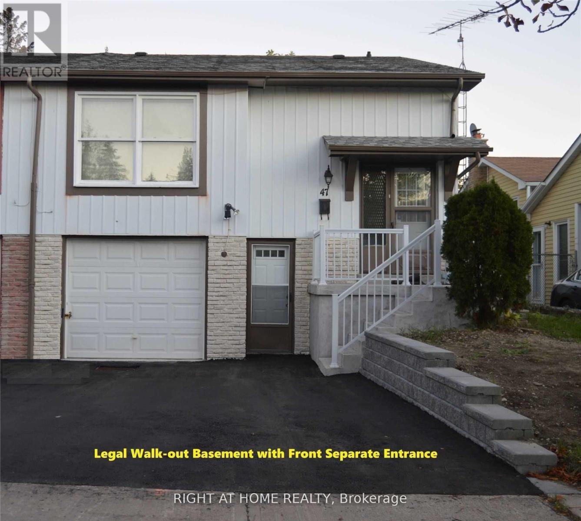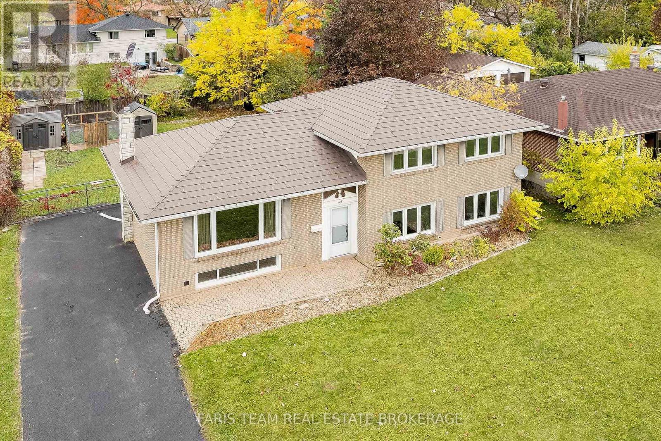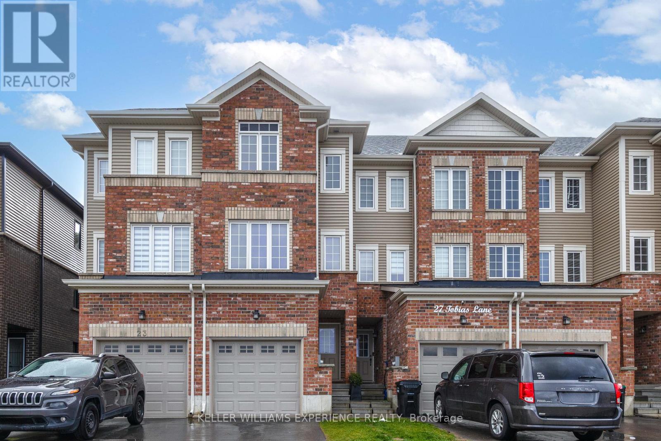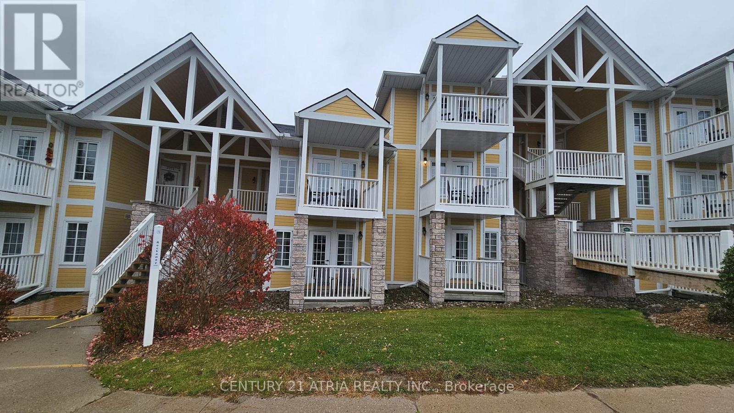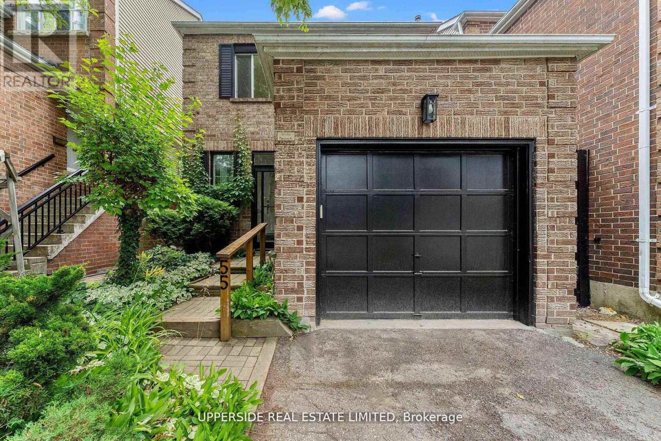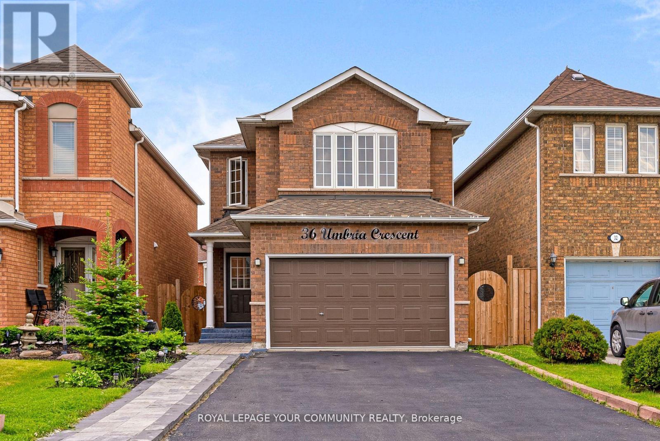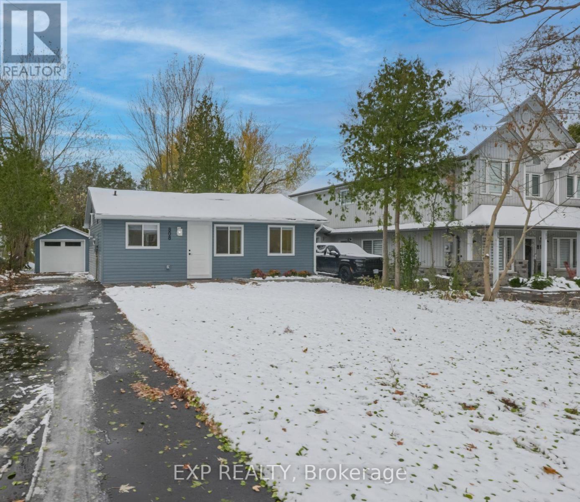809 - 9 Valhalla Inn Road
Toronto, Ontario
Welcome to Triumph at Valhalla! A bright and modern 1 bedroom condo that's perfect for first-time buyers or investors looking for a smart, turn key opportunity. Located in a well-managed building, this unit offers a stylish open-concept layout with a sleek kitchen featuring stainless steel appliances, granite countertops, and plenty of storage, seamlessly flowing into a spacious living area with beautiful views. The generous primary bedroom is filled with natural light and offers excellent closet space, creating a comfortable and functional home. Enjoy access to resort style amenities including a fully equipped gym, indoor pool, sauna, party rooms, private theatre, BBQ terrace, guest suites, and 24-hour concierge. Whether you're planning to live here or rent it out, residents love the unbeatable convenience and lifestyle this community offers. Situated in a prime Etobicoke location, you're just minutes from Highways 427, 401, and QEW, with easy access to TTC, Pearson Airport, and Downtown Toronto. Shops, restaurants, and daily essentials are all nearby, making it an ideal choice for anyone looking to enjoy city living with comfort and convenience. With strong rental potential, low maintenance, and long-term growth, this condo is a fantastic opportunity to step into homeownership or start building your investment portfolio in one of Toronto's most connected neighbourhoods. (id:60365)
760 Laurentian Drive
Burlington, Ontario
The Ultimate Man Cave: Designer 2-Storey Industrial Loft Space A Rare & Luxurious Industrial Condo Like No Other A Must-See! This two-storey, custom-renovated industrial loft is the ultimate lifestyle space perfect for car enthusiasts, entrepreneurs, creatives, or anyone seeking an elevated blend of design and function. Two units have been seamlessly combined into one expansive, open-concept environment with no structural columns,offering exceptional flexibility and flow.Boasting a total of 3,530 square feet 2,599 SF on the main floor and 931 SF on the second level this fully climate-controlled unit is professionally finished with high-end designer touches, including:Oversized 15 ft x 15 ft drive-in door Diamond-plated metal wall finishes Fully sealed epoxy floors State-of-the-art LED lighting system Handicap-accessible washroom on the main floor Additional 2-piece washroom on the second floor Private elevator access to both floors The chef-inspired kitchen is a showstopper featuring luxury tile finishes, a large centre island, full-size fridge and freezer, and a built-in pizza oven, ideal for entertaining or unwinding in your personal retreat.Security and convenience are top-tier with a 6-camera security system, open sightlines, and direct access to major highways and nearby amenities. All furnishings can remain if desired move in and enjoy the space from day one.This is more than a workspace its a lifestyle statement. (id:60365)
229 Tweedsdale Crescent
Oakville, Ontario
Experience over 6,000 sq. ft. of luxurious living space in this custom 4+1 bedroom, 6 bathroom residence just steps from the lake and Coronation Park. Thoughtfully designed with high-end finishes throughout. This home boasts lots of natural light, a chefs kitchen, theatre room, wrought iron doors in wine closet, office and mudroom; home gym, garage hoist, a dog shower for your furry family members, and fully finished walkout basement with a bar. All bedrooms have an ensuite, basement washroom includes steam shower. All tiled areas have heated floors as well as under the basement hardwood. Laundry in mudroom for pool towels and laundry room in second floor. Enjoy seamless indoor-outdoor living with a Control4 smart home system which controls music, lights, shades and more; saltwater pool, outdoor kitchen, and professionally landscaped grounds. The open-concept layout and timeless modern farmhouse design create the perfect blend of sophistication and comfort. Located minutes from downtown Oakville, top-rated schools, trails, and the waterfront, this exceptional property offers the ultimate lifestyle. (id:60365)
2 - 213 Close Avenue
Toronto, Ontario
2 Bedroom 1 Washroom Apartment on Top Floor of 2 Floor Semi-Detached Home Steps from Queen St. West. TTC Steps from front door. (id:60365)
105 - 4677 Glen Erin Drive
Mississauga, Ontario
A great opportunity to live in the heart of the Erin Mills community! Rare ground floor beauty! This bright and airy 850 sq, two bedroom ground floor suite features two washrooms and a functional and spacious split bedroom layout with a large terrace patio facing the court yard! The open-concept layout includes floor-to-ceiling windows, laminate flooring, and a generous, combined living and dining area. The modern kitchen is filled with natural light and boasts stainless steel appliances and a contemporary backsplash. The spacious primary bedroom features a walk in closet and a 3pc ensuite! Enjoy the convenience of an ensuite laundry, 1 parking spot, and 1 locker included! Enjoy top-notch building amenities including a 17,000 sq ft recreation centre with indoor pool, sauna, steam room, yoga studio, and rooftop terrace with BBQ! Ideal location includes steps to Erin Mills Town Centre, walk to Credit Valley Hospital & medical centers, dining, supermarkets, top-rated schools, public transit, and all major highways! Come and view today! (id:60365)
Upper - 47 Salisbury Circle
Brampton, Ontario
The best deal for a home rental . Beautiful Raised Bungalow upper only ** 3 Spacious Bedrooms, Spacious Living & Dinning ** Eat In Kitchen With Stainless Steel Appliances** Close To Go Station** In The Heart Of The City** Walking Distance To Down Town**Laundry Is Shared With Bsmnt Tenants. Basement Is occupied separately with nice tenant!! (id:60365)
128 Rose Street
Barrie, Ontario
Top 5 Reasons You Will Love This Home: 1) This impressive 4-level sidesplit has been stylishly updated from top-to-bottom, featuring four spacious bedrooms, two full bathrooms, and designed with modern comfort in mind, providing the perfect move-in-ready home for families seeking both function and flair 2) The main level welcomes you with an airy open-concept layout where large windows fill the space with natural light, along with a seamless flow between the kitchen, dining, and living areas, creating an inviting setting for entertaining or relaxed family living 3) Multiple levels of finished space provide versatility for today's family needs, from the cozy family room with a walkout to the yard to a spacious basement recreation room ideal for movie nights, a home gym, or a play zone 4) Enjoy outdoor living at it's best in the large, private backyard with a patio, raised garden beds, two sheds, and a firepit, the perfect spot to unwind, entertain, or enjoy quiet summer evenings under the stars 5) Ideally situated minutes from Highway 400 and close to schools, parks, shopping, and recreation, making it excellent for families and commuters. 1,856 above grade sq.ft. plus a finished basement. *Please note some images have been virtually staged to show the potential of the home. (id:60365)
25 Tobias Lane
Barrie, Ontario
Beautiful 2-Bedroom 1,318 Square Foot Freehold Townhome with A Backyard in Barrie's South-After South End! Discover modern living in this stunning freehold townhome featuring 2 spacious bedrooms and a walk-out to your own private backyard. Designed for comfort and style, this home offers a bright, open-concept living/dining, and an eat-in kitchen area, stainless steel appliances, granite countertops, with tons of natural light and walk-out to balcony, creating the perfect space for entertaining and everyday living. Enjoy upgraded laminate flooring throughout, and the potential to add a 3rd bedroom on the ground floor. The upper level includes two generous bedrooms, a full bathroom, and convenient upper-floor laundry. A single-car garage with interior entry adds to the home's practicality. Located minutes from the GO Station, Highway 400, downtown Barrie, Lake Simcoe, walking trails, restaurants, Costco, big box stores, a new high school, and public schools. (id:60365)
2074/75 - 90 Highland Drive N
Oro-Medonte, Ontario
Welcome to 90 Highland Ave, a beautiful luxury resort located in Horseshoe Valley. Two units 2074 and 2075, are being sold together. Each unit features 1 master bedroom with a full bath and 2 parking spots. They come fully furnished and are ready to move in. Each unit has a separate entrance and bathroom, making them suitable for individual rentals or Airbnb. Whether you're seeking a permanent residence, a vacation home that balances work and play, a scenic destination for weekend getaways, or an income-generating opportunity, this resort has it all. Includes Use Of Amenities: Indoor/Outdoor Pools, Hot Tubs, Fire Pits, Clubhouse Fitness Room, Games Room... (id:60365)
55 Thornbury Circle
Vaughan, Ontario
A beautifully renovated 3-bedroom, 4-bath home in the sought-after Thornhill community, with over $100,000 in upgrades completed in 2025. Enjoy a bright open-concept layout with new laminate floors, LED pot lights, and a skylight that fills the home with natural light. The spacious living room opens to a fully fenced backyard with mature trees, perfect for entertaining. A separate dining room features wall sconces and a frosted leaded glass bow window. The modern eat-in kitchen includes stainless steel and black appliances, custom cabinetry with under-cabinet lighting, a pantry, crown moulding, and a second walkout to the deck. The primary suite offers a 4-piece ensuite with a jacuzzi tub, heated towel rack, and mirrored closets with a view of the front yard. The finished basement includes a cozy rec room with a wood-burning fireplace, a 3-piece bath, a kitchenette (ideal for Passover), and a mirrored feature wall. Freshly painted enclosed front vestibule, custom interlocking landscaping with flood lighting. kSteps from synagogues, Promenade Mall, and close to Centrepoint Mall, grocery stores, and highways 407/7/400 this home offers luxury, comfort, and convenience. (id:60365)
Bsmt - 36 Umbria Crescent
Vaughan, Ontario
This basement boasts a spacious kitchen, a private bedroom, and an open-concept recreational area with ample space for relaxation and entertainment. The entire area features new flooring. The kitchen is equipped with s/s appliances. The private bedroom is sizable. Located just seconds from Highway 427 and the vibrant core of West Woodbridge, this basement offers both comfort and convenience. Tenant Will Be Responsible For 30% Of Heat, Hydro, Water & Rental Items. Tenant Will Require Liability Insurance. 2 Parking Included. (id:60365)
808 Montsell Avenue
Georgina, Ontario
First-Time Home Buyers & Investors welcome to 808 Montsell Ave, located in the heart of Georgina in the sought-after Willow Beach community! Embrace lakeside living with private resident beach access & enjoy a massive 50 x 242 ft premium lot. This beautifully renovated cozy bungalow has been updated top to bottom with modern, high-quality finishes inside & out. As you walk up the freshly paved driveway & new stone interlocking, notice the brand-new exterior vinyl siding. Step into the bright, open-concept interior filled with natural light from all new windows, enhanced by LED pot lights & elegant new vinyl flooring throughout. The home features new drywall, doors, custom trim, smooth finishes, & has been professionally painted. To your left is the stunning new kitchen, complete with modern cabinetry, sleek hardware, stylish backsplash, and new stainless steel appliances, all overlooking the front yard through the window over the double sink. To your right, enter the large primary bedroom, featuring a wide French-door closet. The beautifully redesigned bathroom offers timeless finishes & a glass walk-in shower. The second bedroom is spacious with a generous closet-perfect as a guest room, nursery, or home office. This turn-key home also boasts fully updated plumbing, a brand-new electrical system, high-efficiency heating, and extensive spray-foam insulation in the roof, walls, & crawl space, along with an owned tankless water heater. Step outside to your huge lush backyard with newly laid sod-perfect for BBQs, gatherings, and relaxation. Upgrades to the detached garage includes being painted, newly installed garage door, side door, & window. Exterior upgrades include new fascia, soffits, interlocking, & more. All of this just steps from Lake Simcoe & close to amenities like golf courses, community centres, The ROC, hiking trails, shopping, restaurants, schools, plus only 15 minutes to Hwy 404 for easy commuting. Your New beginning starts right here, right now! (id:60365)

