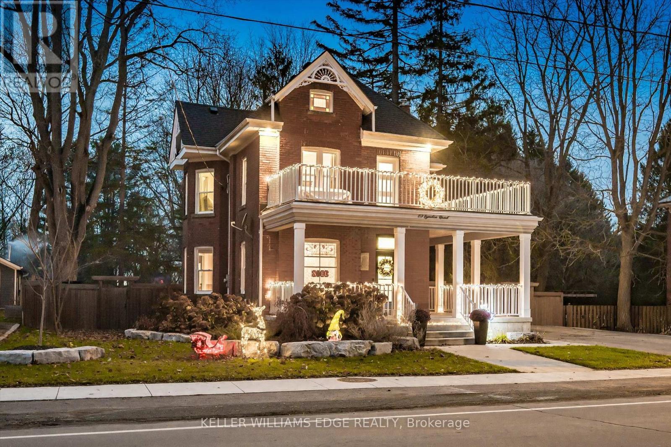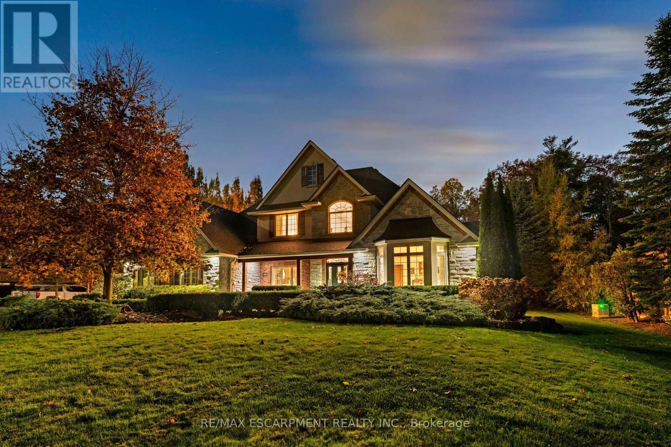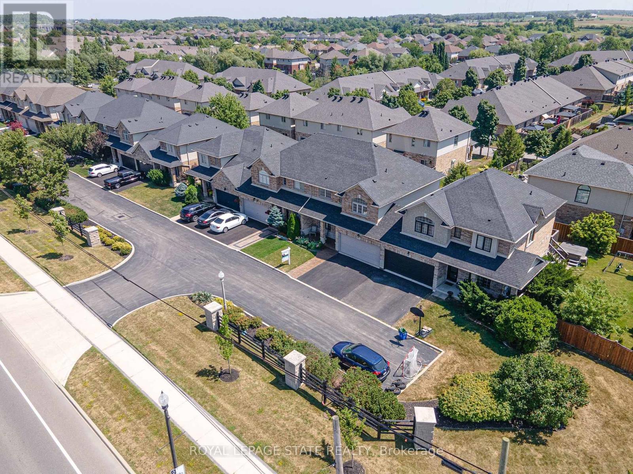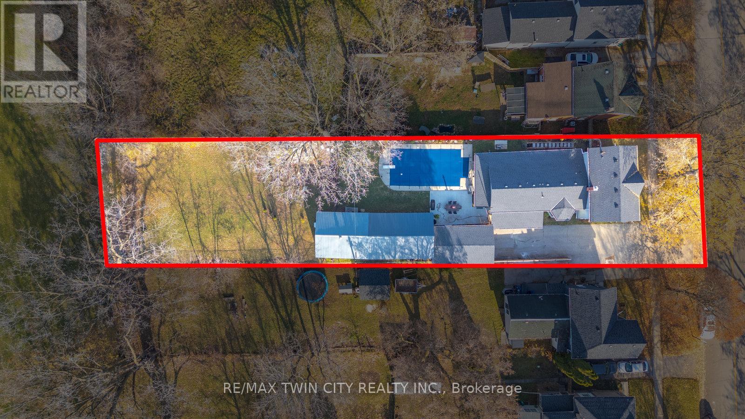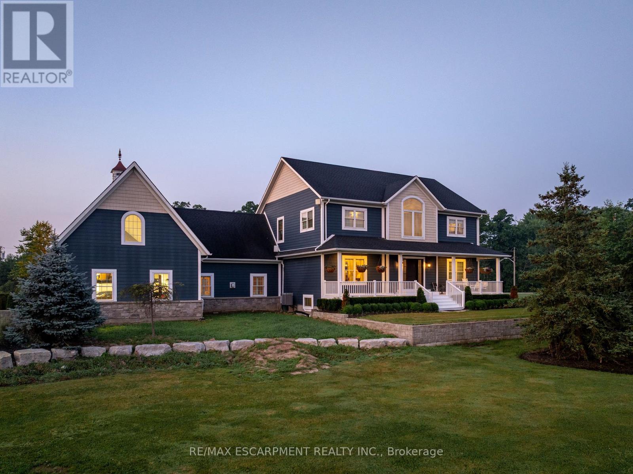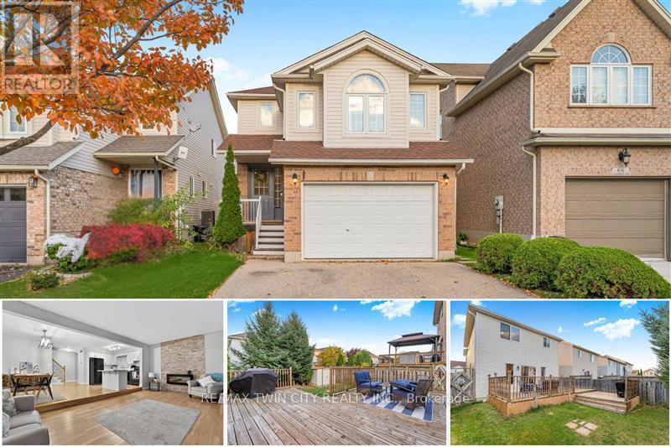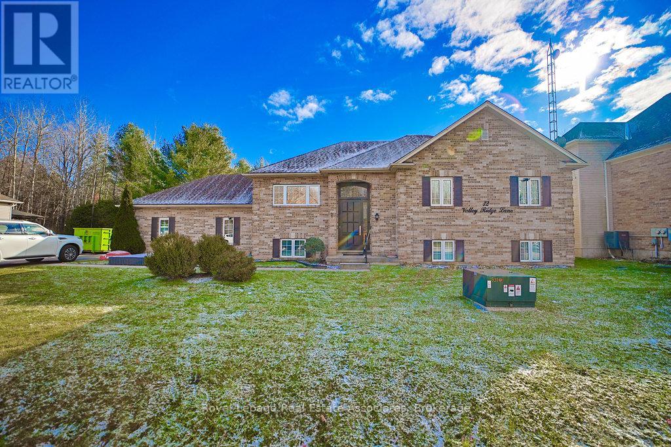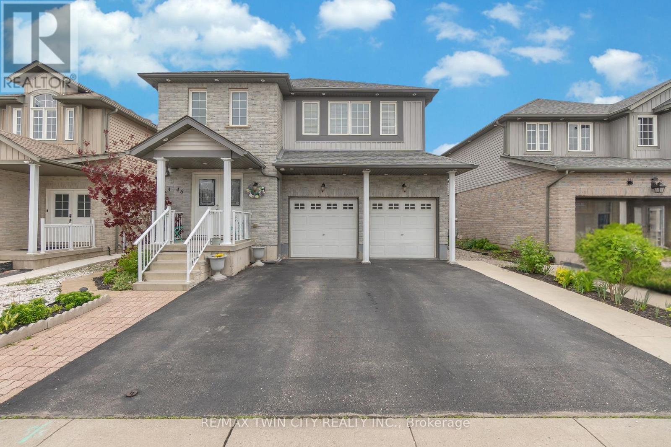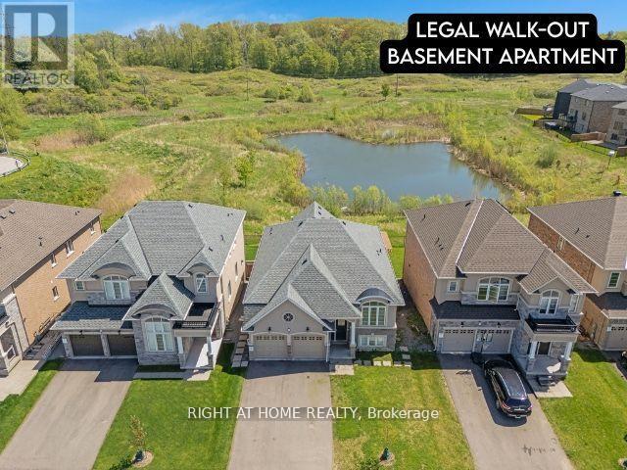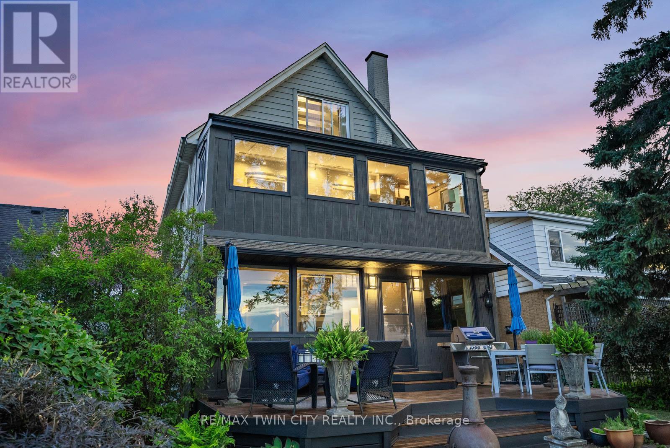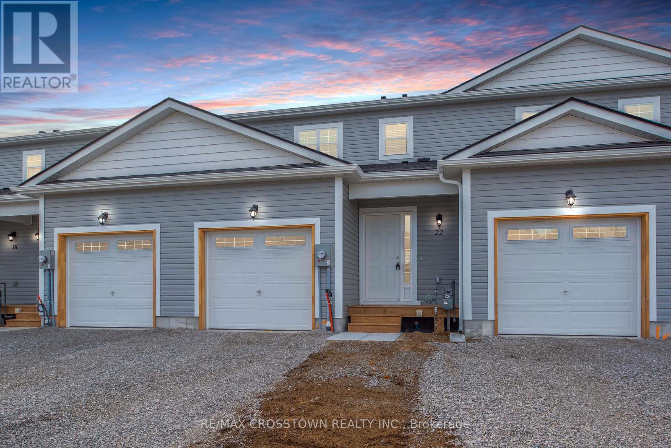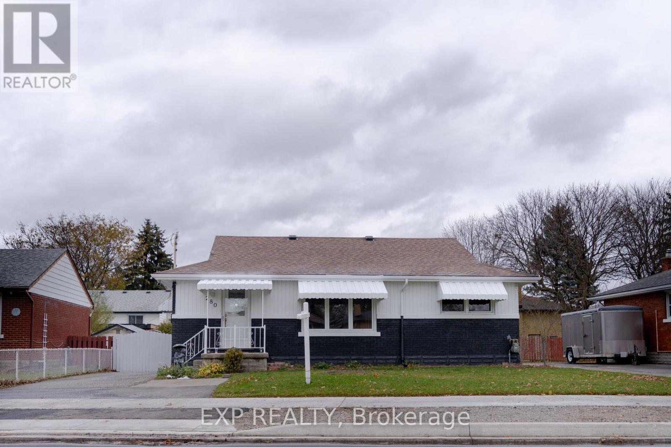89 Lynden Road
Hamilton, Ontario
*ATTENTION PROFESSIONALS* LIVE-WORK-PLAY!! This fully renovated 3462 sq ft century home in Lynden, ON offers the best of both worlds: Residential charm with Medical zoning S1 exemption 63 Perfect for a small clinic, wellness practice, or private medical office. Ideal for home-based business with a separate side entrance and lots of parking. Featuring: 4 beds, 4 baths, and 3 levels of fully finished space Soaring ceilings(up to 12ft), radiant heated floors, custom kitchen, and luxury finishes throughout Smart home features, high-speed BellFibe, surround sound, and modern mechanicals Professionally landscaped yard with a 17' year-round Swim Spa, fire-pit, and a 20x12 bunkie/workshop This property truly blends historic character with modern convenience, offering tremendous flexibility for the right buyer. (id:60365)
37 Appaloosa Trail
Hamilton, Ontario
Welcome home! This exquisite, custom Charleston-built 1.5-storey dwelling is nestled on a private, forested half-acre-plus property, offering the perfect blend of luxury and tranquility. The main floor features a desirable primary retreat complete with a sunroom overlooking the private yard and a spa-like ensuite. Gather in the grand great room with its vaulted beamed ceiling and a magnificent 14-foot stone gas fireplace, or relax in the separate den/office, which also boasts vaulted ceilings and a fireplace. The spacious dining room seamlessly connects these living spaces, leading into the bright and spacious island-equipped kitchen. The upper level offers two bedrooms with a Jack and Jill bath in addition to another generous sized room with a full ensuite. The lower level is beautifully finished with high ceilings, a stone fireplace, a three-piece bath, and an additional bedroom. Step outside to your dream backyard oasis. This western-setting retreat features a stunning saltwater pool with a stone waterfall, a full cabana with a bar and dedicated bathroom/change room, a cozy gazebo, and ambient landscape lighting. This wonderful property is ready for your family to move in and enjoy! (id:60365)
3209 Regional Rd 56
Hamilton, Ontario
Welcome to this spacious 3-bedroom, 4-bathroom freehold townhome located in the heart of family-friendly Binbrook. Nestled on a private road, this home offers comfort, privacy, and convenience, featuring a double car garage, a charming covered front porch, and a beautifully landscaped backyard with large stamped concrete-perfect for outdoor entertaining or relaxing. Step inside to a bright, open-concept layout with a warm and inviting living room featuring a gas fireplace-ideal for cozy evenings at home. The finished basement adds even more living space, complete with a second gas fireplace, a convenient half bath, and ample storage. Upstairs, the generous primary suite offers a walk-in closet and a luxurious ensuite with a jetted soaker tub and a large walk-in shower-your private retreat to unwind. Additional highlights include a private patio area, spacious bedrooms, and a low monthly road fee. Ideally located close to parks, schools, and all local amenities, this move-in-ready home combines the ease of freehold ownership with the tranquility of a private setting. Don't miss your chance to own in one of Binbrook's most desirable communities! (id:60365)
116 Eagle Avenue
Brantford, Ontario
The epitome of turnkey living. With room to breathe, grow, and room to enjoy. Set on an exceptionally deep lot with zoning that supports future opportunity. This 4 bedroom, 3 bathroom home features a layout that feels natural. From the large main floor master bedroom with spa like ensuite, to the large open concept family room with eat in kitchen and view of the beautiful back yard oasis and wrap around deck. Updated across 2023 and 2024, the property features a new roof on both the home and the detached garage, fresh interior and exterior paint, renewed landscaping, wrap-around porch overlooking the private back yard. The inground pool has been upgraded with a new liner, pump, and automated cleaner and a new cement patio. No rear neighbours with greenspace stretching toward the Grand River and Brantford's trail system. The 1100 sq ft. heated detached garage is a standout! Upgraded hydro, LED lighting, a year-round versatile bonus room, a dedicated workshop, oversized eaves, and a covered carport and separate gardening room. A versatile workshop and year-round bonus room offer practical space for hobbies, hands-on projects, or a dedicated home work area, with the flexibility to evolve as your needs do.Interior updates include new washer and dryer, CSA-certified wiring, 200-amp service, HVAC, water heater, furnace and a new heat pump servicing the rear family room, plus an additional heat pump in the garage.The deep lot and zoning framework allow buyers to explore severance or potential expanded use of the garage/workshop, additional dwellings; potentially creating further long-term value. With trails, parks, river access, and daily conveniences all close by, this location blends residential comfort with true urban walkability. (id:60365)
7804 Schisler Road
Niagara Falls, Ontario
PRIVATE ENTERTAINERS PARADISE...Stunning, CUSTOM-BUILT estate nestled on a uniquely configured property at 7804 Schisler Road, offering OVER 2.5 acres of gorgeous, landscaped grounds. Sitting at the border of Niagara Falls & Welland, there is added convenience of access to amenities in both cities, plus easy access to HWY 406/QEW & new hospital! This impressive 3+2 bedRm, 3 bath family retreat offers more than 3,600 sq ft of beautifully curated living space & is truly an entertainer's paradise. From the moment you step into the GRAND FOYER w/porcelain-tiled flooring, vaulted ceilings & statement chandelier, you'll feel the quality & care that went into every detail. Glass FRENCH DOORS lead into formal dinRm, while the main floor office w/dual closets adds flexibility of use. Hand scraped hickory hdwd flooring flows throughout, leading to an OPEN CONCEPT kitchen featuring QUARTZ counters, under-cabinet lighting, S/S appliances, gas stove & B/I micro, while a bright livRm w/gas fireplace anchors the room. WALK OUT to OASIS backyard boasting an oversized deck w/BUILT-IN HOT TUB, luxury INGROUND POOL (liner 2024), 2 gazebos & multiple sitting areas, POOL HOUSE w/changeroom & manicured, picture-perfect gardens. SUNKEN FAMILY ROOM w/vaulted ceilings & French patio doors to an arboured patio, 3-pc bath & laundry complete main living area. Upper level features a BONUS LOFT area - perfect for gaming or play. SPACIOUS PRIMARY SUITE offers a custom WALK-IN closet & LUXURIOUS, SPA-LIKE 5-pc ensuite framed by vaulted ceilings. 2 additional bedRms & 4-pc bath. Lower level includes 2 more bedRms, ideal for extended family. With a TRIPLE car garage (separate heat + inside entry), DUAL driveways w/parking for 20+, multiple septic tanks, drilled well for irrigation & 2000-gallon cistern, this property is as practical as it is beautiful. Don't miss this opportunity to own a multi-functional estate in one of Niagara's most desirable locations. CLICK ON MULTIMEDIA for video tour & more. (id:60365)
70 Cannes Street
Kitchener, Ontario
Welcome to 70 Cannes Street, Kitchener: Beautifully maintained detached home, Sun-Filled house in the heart of Huron Park, one of Kitchener's most sought-after family neighborhoods. From the moment you arrive, you'll be impressed by the lush landscaping, spacious 3-car parking: 1.5-car garage with double driveway. Inside, the carpet-free home features luxury laminate flooring on the main level and hardwood upstairs, creating an elegant and seamless flow. The modern kitchen is upgraded with crisp white cabinetry stocked with appliances (including a newer fridge), subway tile backsplash, plenty of storage and a center island. The adjacent dining area and bright living room, with a wall of windows, make entertaining and family gatherings effortless. A 2-piece powder room and garage access complete the main level. Upstairs, a grand family room with high ceilings offers a versatile space for hosting, working from home or even converting into a fourth bedroom. This level includes three spacious bedrooms, all with generous closets. The Jack-and-Jill bathroom is well-maintained, featuring a shower-tub combo, while the primary suite is a luxurious retreat with a walk-in closet. The fully finished basement features a separate entrance, kitchenette set-up, 3-piece bathroom and a spacious layout, ideal for large families, guests, Airbnb potential, or a future duplex. Outside, enjoy a fully fenced backyard with a huge deck, perfect for summer barbecues, family gatherings or playtime for kids and pets. There's ample green space for gardening enthusiasts. Located in a family-friendly community, this home is surrounded by trails, parks, top-rated schools and offers excellent proximity to shopping, highways and amenities. Every detail has been thoughtfully designed for comfort, making this home truly move-in ready. This is a rare opportunity to own a modern and impeccably maintained home in a prime neighborhood. Don't miss your chance, book your showing today and make it yours. (id:60365)
12 Valley Ridge Lane
Hamilton, Ontario
Introducing a truly exceptional property at 12 Valley Ridge Lane.. This exquisite raised bungalow exudes luxury and sophistication in every detail, offering a lifestyle of unparalleled elegance and comfort. Located in the prestigious Stone Brook Estates this 3 + 1 Bedroom Home has so much to offer. Step into the grand foyer through the 8" Mahogany door and be greeted by a spacious and inviting living area, with gorgeous hardwood floors, an open concept design, perfect for entertaining guests or relaxing with family. The gourmet kitchen is a chef's dream, featuring state-of-the-art appliances, custom cabinetry, a pot filler and a large island for culinary creations and an additional Pantry for storage. The master suite is a retreat of indulgence, with a spa-like en-suite bathroom and a double door Entry and a large over sized closet. Additional bedrooms are appropriately sized and beautifully appointed, providing ample space for family, guests or a home office. The finished Basement Offers an additional hangout space perfect for movie nights and get togethers with friends. The outdoor living space is a sanctuary of relaxation, featuring a sprawling two tiered deck, a covered patio for outdoor dining, and lush landscaping that creates a private oasis. Just a few minutes drive to the 401, and all other amenities. Don't miss out on the opportunity to call 12 Valley Ridge Lane your home - where luxury, sophistication, and comfort come together in perfect harmony. Schedule a viewing today and step into a world of unparalleled elegance (id:60365)
46 Woodbine Avenue
Kitchener, Ontario
Welcome to 46 Woodbine Ave, perfectly situated in the coveted Huron Village neighborhood of Kitchener. From the moment you step into the grand foyer, you'll be captivated by its breathtaking cathedral ceiling & the stunning hardwood staircase. The main floor offers a seamless style, featuring a welcoming living room with a cozy fireplace, flooded with natural light. The modern kitchen is a culinary masterpiece, boasting SS Appliances, including a gas stove, gleaming quartz countertops, ample cabinetry & a versatile island with additional storage. Adjacent is the formal dining room provides a sophisticated space for hosting. Completing the main floor is a mudroom & a convenient 2pc bathroom. Upstairs, the home continues to impress with 3 generously sized bedrooms, a bright & airy family room, 2 well-appointed bathrooms, adorned with elegant quartz countertops & a thoughtfully designed laundry room. The primary bedroom is a private retreat, featuring a walk-in closet & a luxurious 3pc ensuite with a stand-up shower. The family room offers a relaxed atmosphere, perfect for unwinding or spending quality time together. The fully finished basement, with a separate entrance, is a standout feature. This carpet-free space features 2 bedrooms, a dining area, a fully equipped kitchen, a 4pc bathroom, a laundry room & a utility room. Whether used for extended family or rental income, this space adds exceptional value to the home. Outside is a partially fenced backyard with a spacious deck, offering the perfect setting for outdoor gatherings or tranquil moments of relaxation. Situated in a family-friendly neighborhood, this home is conveniently located near top-rated schools, shopping centers, the expressway & the serene Huron Natural Area. The nearby RBJ Schlegel Park offers an array of recreational opportunities. Don't miss the opportunity to make this extraordinary property your family's forever home. Book your private showing today. (id:60365)
19 Robarts Drive
Hamilton, Ontario
Raised Bungalow with Legal Walkout Basement Apartment Overlooking the Pond in Sought-After Tiffany Hills. Built in 2021, this beautifully maintained raised bungalow sits on a premium lot with scenic views of the pond. The main level features 10-ft ceilings and a spacious great room with a gas fireplace, soaring cathedral ceiling, and pot lights for a warm, inviting ambiance. The upgraded kitchen offers granite countertops, an island with a breakfast bar, and extra storage beneath. The main floor includes 2 generous bedrooms, 2 full bathrooms, a separate laundry room, and a well-designed functional layout that maximizes space and comfort. The legal walk-out basement apartment is bright and fully finished, offering a large open-concept living/dining area, 2 additional bedrooms, 1 full bathroom, its own laundry, and ample storage. All rooms feature large above-grade windows, filling the space with natural light. An ideal setup for multi-generational living or rental income in a highly desirable neighbourhood! (id:60365)
47 Mountain Park Avenue
Hamilton, Ontario
NEW PRICE! If these walls could talk, they'd have over 100 years of stories to tell. Perched on the edge of the Hamilton escarpment, this grand old soul has stood as a quiet witness to the unfolding of a city-watching the skyline stretch, the lights multiply & Lake Ontario shimmer through every season. The views are nothing short of breathtaking, shifting in mood & colour with the time of day & weather-sunrises that set the city aglow, misty mornings cloaked in fog, & glittering nights under the stars. Step inside & the magic continues. Ontario black walnut flooring runs underfoot in many principal rooms, offering warmth & elegance in equal measure. The main floor is rich with charm & function: a formal living room off the entry, a grand dining room made for conversation, & a peaceful sitting room/four-season sunroom at the back where the world seems to fall away in favour of sky & cityscape. The kitchen is timeless with crisp white cabinetry, & a thoughtfully placed 3pc bathroom with walk-in tiled shower adds flexibility. Upstairs, the front bedroom is a sanctuary of light with bay window framing the view & double closets. Two additional bedrooms serve as a home office & workout space, though the possibilities are endless. The upper-level bathroom is a statement-feminine, luxurious, with white chandeliers, soaker tub, & double vanity sinks that speak to slow mornings & self-care. Then there's the third floor: a true bonus level filled with creativity & light. The rear room-with its commanding view-is now a music studio, but could be a Primary Retreat, teen hangout, or artist's space. A full bath with tub/shower combo & a kitchenette complete this level, ideal for multi-generational living or long-term guests. Outside, the street is quiet & inviting, a blend of historic charm & tasteful new builds. But make no mistake-this home is unlike any other. It's not just a place to live, it's a place that has lived. And now, it's ready for its next chapter. Will it be yours? (id:60365)
22 Mcconnell Crescent
Bracebridge, Ontario
Brand New 3-Bedroom Townhome for Sale in Prime Bracebridge Location! A newly built, never lived in 3-bedroom, 3-bathroom townhome offering modern comfort and convenience in the heart of Bracebridge. Enjoy a bright, open-concept main floor featuring a stylish kitchen with all brand new appliances, large pantry and centre island, seamlessly connected to the great room area-perfect for entertaining. A walkout from the great room leads to the backyard. Upstairs, you'll find three spacious bedrooms, including a large primary bedroom with a private ensuite bath. The unfinished basement provides additional storage space and includes laundry facilities. This home also offers an attached single-car garage with entrance to main floor, private driveway, and is located in a family-friendly neighbourhood just minutes from the Sportsplex, BMLSS (high school), swimming pool, parks, trails, shops, and restaurants. (id:60365)
280 Wilson Avenue
Kitchener, Ontario
Welcome to 280 Wilson Avenue! This beautiful home offers 3 spacious bedrooms. The large family room provides plenty of space for relaxing or entertaining. The finished lower level features an additional 3 bedrooms - ideal for extended family and guests.Roof replaced in 2021, Attic insulation in 2021, Main Level Flooring is renovated 2025. Conveniently located near schools, parks, Fairview Park Mall, Grocery stores, big box retailers, pharmacies, restaurants, public transit station all within driving or walking distance , and major highways. This home combines comfort and convenience in a sought-after neighbourhood. A perfect blend of space, location, and lifestyle - ready for your family to move in and enjoy! (id:60365)

