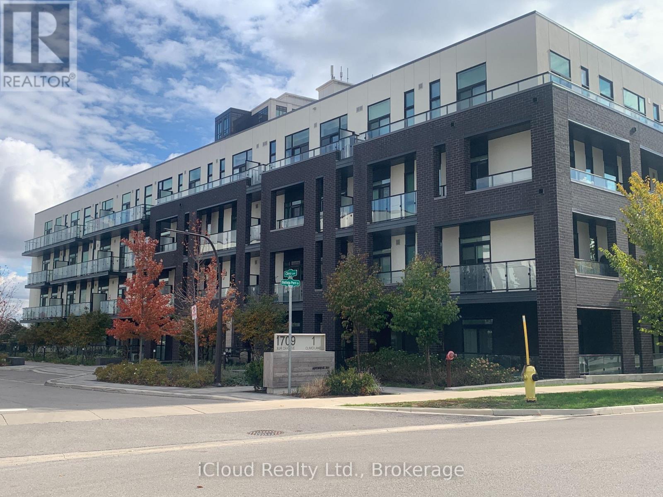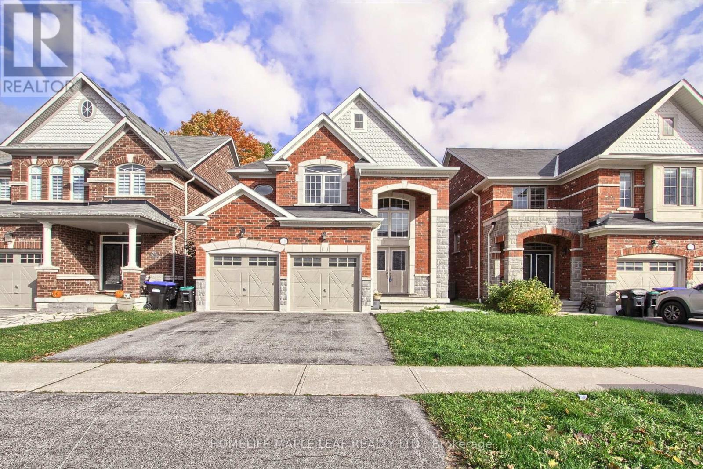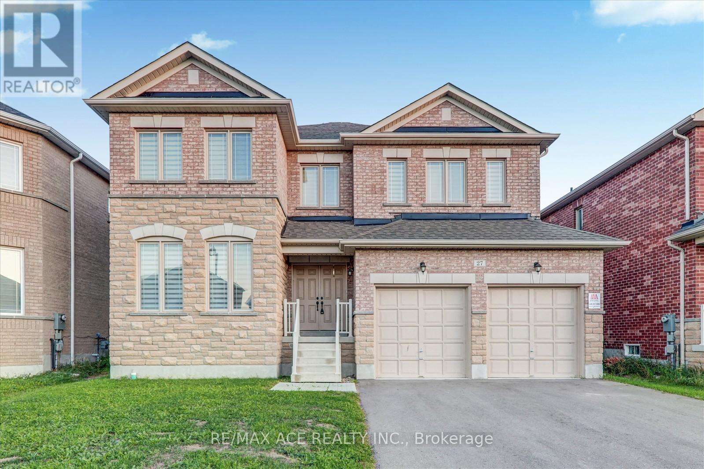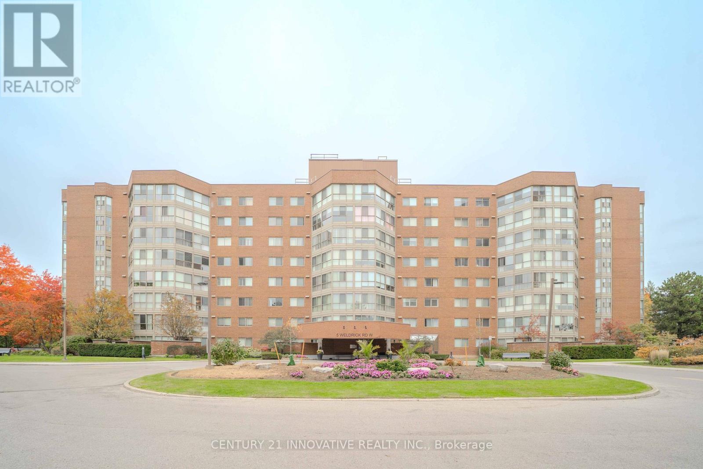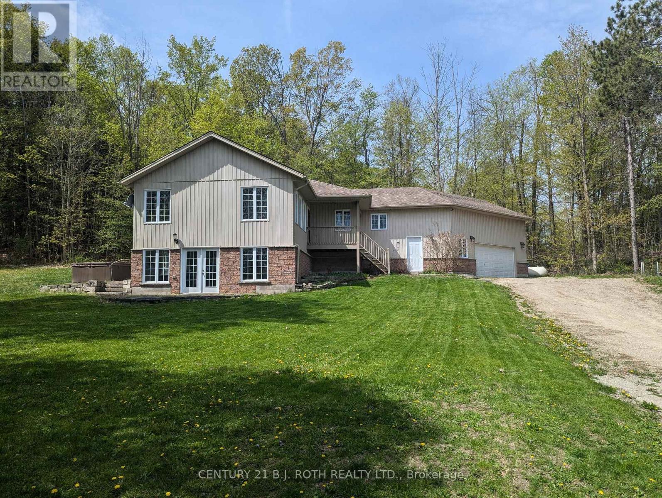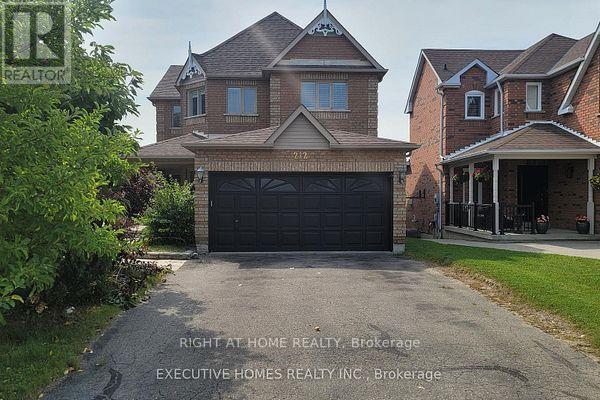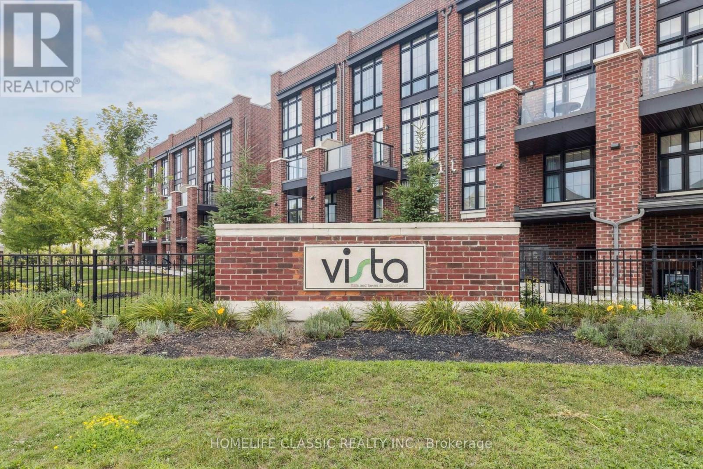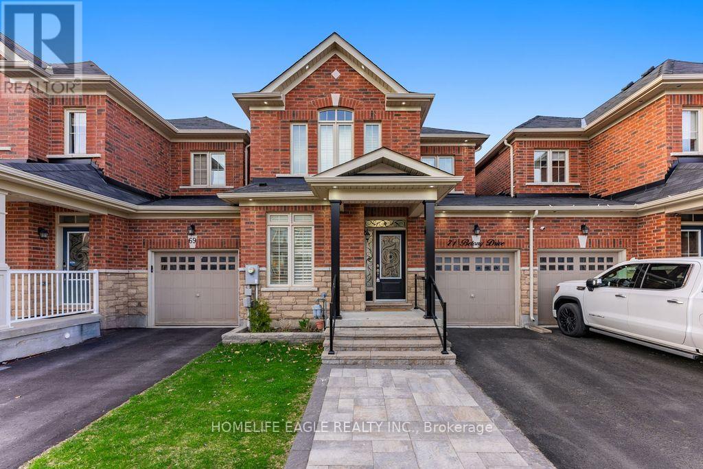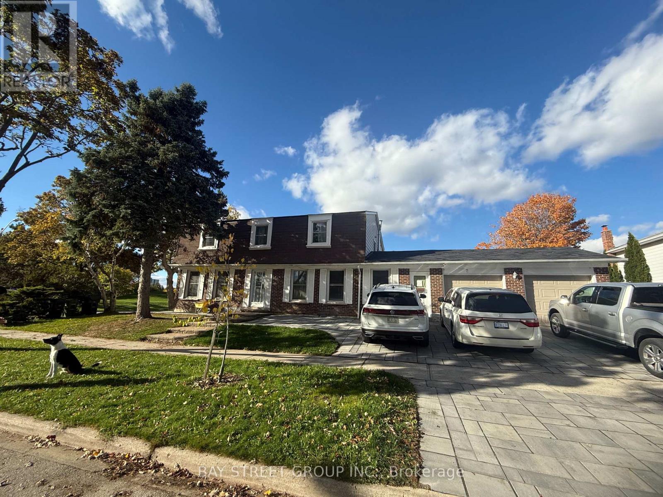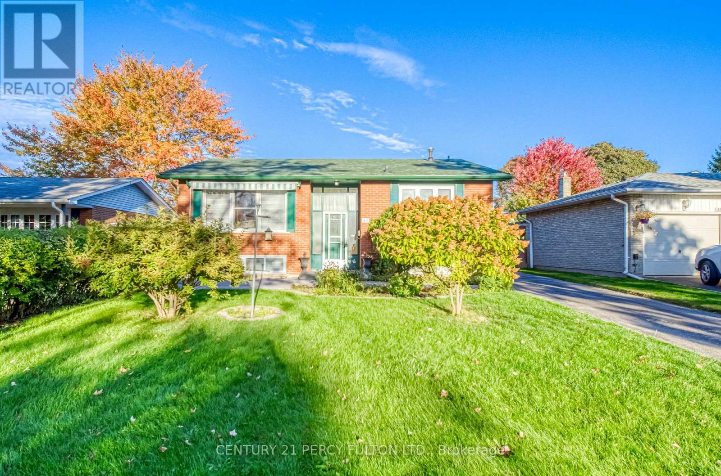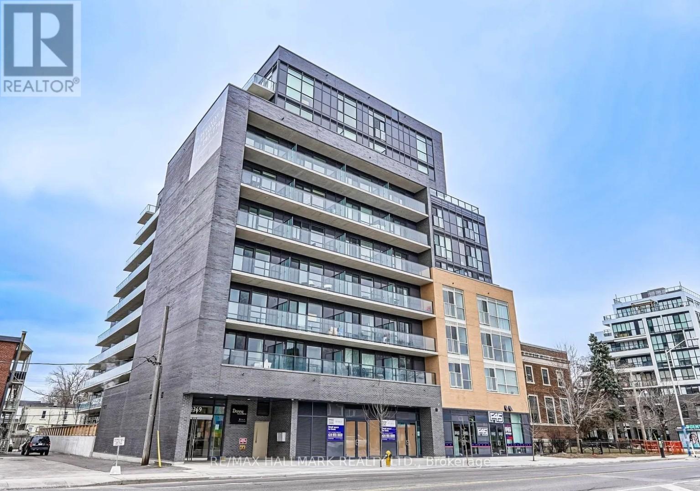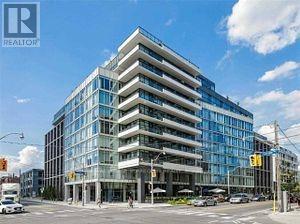G09 - 1 Climo Lane
Markham, Ontario
Fully Furnished Ground-Level Corner Unit with Expansive Private Terrace! Bright and Spacious Approx. 714 Sq Ft Interior + 922 Sq Ft Wrap-Around Terrace. Featuring an Open-Concept Layout with 9' Ceilings, Floor-to-Ceiling Windows, and Three Sliding Glass Walkouts to a Stunning Outdoor Space- Perfect for Entertaining or Relaxing. This Immaculate Unit Comes Fully Furnished, with Over $25,000 in Upgrades by the Landlord including a spacious Custom Kitchen Island. Ideally Situated Right Beside Mount Joy GO Station and Steps to Public Transit, Top-Ranked Schools, Restaurants, Supermarkets, and Markville Mall. Minutes to the Village of Markham and all Major Amenities (id:60365)
2180 Dawson Crescent
Innisfil, Ontario
This beautifully maintained 4-bedroom, 3-washroom detached home offers style, comfort, and functionality in every detail. Step inside to a grand high-ceiling entryway that sets the tone for the spacious layout throughout. The heart of the home is the large, open kitchen, complete with modern finishes and brand-new light fixtures, including an elegant statement drop-down light at the front entrance that adds a touch of sophistication. Upstairs, you'll find four generously sized bedrooms designed to provide plenty of space for the whole family. The main level flows seamlessly into the outdoor space, where you'll enjoy a beautiful deck with clear railings-the perfect spot for entertaining or relaxing. But that's not all-this home also includes a finished 2-bedroom basement apartment with a separate entrance, ideal for extended family, guests, or generating rental income. With its thoughtful upgrades, stylish design, and versatile layout, This is more than just a house-it's the perfect place to call home. (id:60365)
27 Mccaskell Street
Brock, Ontario
Perfect layout with bright, spacious 4 BR, 4 WR, double garage, 4 parking driveway, and no sidewalk. Hardwood flooring throughout the main floor and hallways of the second floor, oak staircase, and iron pickets. Fireplace in the living room. 9' ceilings on the main floor. Main floor laundry. Spent over $19,000 on kitchen upgrades with lots of cabinet storage space. The principal bedroom has his & her closets and a 5-piece washroom. The 4th bedroom has a 4-piece washroom. Outside include pot lights and increased size of basement windows. Minutes to schools, park, beach, boating area, shopping, restaurants, golfing, and farms. One of Ontario's fastest-growing communities with lakes. (id:60365)
511 - 5 Weldrick Road W
Richmond Hill, Ontario
Welcome to Unit 511 at 5 Weldrick Road West - Your Urban Oasis in North Richvale.Step into this expansive 1,237 sq ft, 2-bedroom, 2-bathroom condo, where comfort meets convenience in the heart of Richmond Hill. Unit 511 features a thoughtfully designed layout with a sun-drenched solarium, perfect for morning coffees or evening relaxation. The spacious living and dining areas create an inviting atmosphere, ideal for entertaining or unwinding after a busy day.This home has been beautifully upgraded with brand new laminate flooring throughout, giving it a fresh, modern appeal. The kitchen has been completely renovated with sleek ceramic floors, quartz countertops, and stainless steel appliances, while freshly painted walls and new lighting throughout add a bright, contemporary ambiance.Both bedrooms are generously sized, offering ample closet space and natural light, creating serene retreats. Convenience is also key with in-suite laundry, making daily living effortless.Residents of 5 Weldrick West enjoy exceptional building amenities, including an outdoor pool and sauna, a fitness center to stay active, and dedicated party and games rooms perfect for gatherings and recreation. Ample visitor parking and a comprehensive security systems provide peace of mind for you and your guests.Situated in the vibrant North Richvale neighborhood, this condo offers proximity to Hillcrest Mall with its diverse shopping and dining options, easy access to York Region Transit and Viva services for seamless commuting, nearby parks and green spaces for outdoor activities, and reputable schools and libraries within close reach.Perfect for a young family who cannot yet afford a townhome, but still wants the space of a townhome and for a better price. Great for seniors or downsizers looking to settle into a community driven and friendly building that offers first class amenities and convenience. (id:60365)
4927 25 Side Road
Essa, Ontario
Custom-Built Walk-Out Bungalow on 2.3 Acres of Ultimate Privacy! Experience serene country living in this beautifully crafted custom walk-out bungalow, perfectly nestled on a private 2.3-acre lot surrounded by nature. Designed with comfort and style in mind, this home features soaring vaulted ceilings and an open-concept layout flooded with natural light ideal for both everyday living and entertaining. Enjoy 3+2 spacious bedrooms, 3 full bathrooms, and a chef-inspired kitchen complete with stainless steel appliances, a large island, and plenty of prep space. The fully finished walk-out basement offers a massive great room perfect for family gatherings, movie nights, games, or the potential for an in-law suite. Take in stunning views from every window and embrace the peace and quiet of the countryside all while being just minutes from Barrie, Hwy 400, Hwy 27, and Hwy 90. A rare opportunity to own your own private retreat, don't miss out! (id:60365)
212 Hoover Park Drive
Whitchurch-Stouffville, Ontario
1 Bedroom walkout basement apartment , very spacious living ,family set up in open concept available with kitchen and viewable backyard from inside (id:60365)
234 - 7 Bellcastle Gate
Whitchurch-Stouffville, Ontario
This bright and spacious plenty of sunlight is a beautiful end unit offers no carpet, 2 bedrooms with picture windows for you to enjoy the gorgeous back view, and 2 full bathrooms. Kitchen with Stainless steel appliances, upgraded backsplash and counter top. Ensuite laundry and a large closet for your linen or food pantry. Balcony has Gas/Electrical hooked ready for you to enjoy the BBQ or to chill out. This one level dwelling will benefit mature couple, senior, parent with little children, Investor or First time home buyer. It is well located, shopping, banks, restaurants, schools, community centers are closeby. School bus pickup by the complex entrance. Maintenance fee includes common area, parking and internet. Don't miss out this rare opportunity, book your showing today! (id:60365)
71 Betony Drive
Richmond Hill, Ontario
Welcome To 71 Betony Drive. This Sun Filled 3 + 1 Beds & 4 Baths Home Is Situated In The BeautifulHighly Desired Oak Ridges Location * Premium Walkout Lot Backs Onto Ravine * Absolutely StunningBeauty * Family Friendly Neighbourhood * Combined Living/Dining W/Pot lights & Wainscotting * Eat-InKitchen W/S/S Appliances + Backsplash + Quartz Counters & Centre Island * Breakfast Area W/Walk-OutTo Yard * Open Concept Family W/Gas Fireplace * 9 Ft Ceilings & Wainscotting Throughout Main Floor, California Shutters On Main & Upper * Upper Floor Laundry * Primary Bedroom W/4Pc Ensuite & W/ICloset * Professionally Finished Lower Level Features Potlights + Kitchen + Rec Room + A 4th Bedroom+ 3 Pc Bath W/ A Possibility For A Separate Entrance * Linked By Garage Only * No Sidewalk * AmazingFamily Friendly Location - Walk To 2 Catholic/Public Elementary Schools * 12 Mins To 404, 15 Mins To 400, 8 Mins To King City Go Station * Oak Ridges Conservation, Kettles Lakes, Multiple Golf Courses, Shops. (id:60365)
2 Gloxinia Crescent
Toronto, Ontario
* High Demand Location * Full Furnished Basement * Separated Entry * En-Suit Laundry * Spacious Bright 4Bedroom * Big Living room * Spacious kitchen. * Situated Within Walking Distance to Schools, TTC, Parks, Shopping, Community Centre, Mins To Go Train,401, 404, 407 & Subway * Wifi & One Parking Included * Tenant Pays 1/3 Of Utilities * Second Parking negotiable (id:60365)
43 Taylor Road
Ajax, Ontario
Welcome to 43 Taylor Road, a home full of memories, charm, and endless possibilities. Lovingly cared for by the original family, this 3-bedroom bungalow has been thoughtfully adapted to suit modern family living while retaining the warmth and character that only a home with history can offer. One of the upstairs bedrooms can be used as a bright sun filled sunroom, perfect for morning coffee, a reading nook, an office space or a room to simply soak in the natural light. The homes lower level features two additional bedrooms with a separate entrance, providing privacy and flexibility. Whether you're looking to create an in-law suite or guest accommodations, or a private rental space, this home is ready to meet your needs. Step outside and discover a sprawling backyard, a true haven for summer gatherings, gardening, or simply relaxing in peace. The detached garage adds convenience for parking or storage, completing this property's practical features. Situated on a generous lot with room to breathe, yet close to Bayly Street, the Waterfront Trail, schools, and local amenities, this home offers the perfect balance of suburban tranquility and everyday convenience. More than just a house, it's a place where your next chapter can begin! (id:60365)
606 - 2369 Danforth Avenue
Toronto, Ontario
Experience Modern Urban Living in this Smart-tech enabled Building with Keyless Access to both Building and the Unit - Provide Convenience and Security, no need for keys or fobs! This suite fts 9' ceiling, open concept kitchen with upgrade stainless steel appliances. Enjoy outdoor relation on your spacious 70 SF Balcony. Outstanding location, just steps to TTC - Subway, and GO station (Main), shopping, restaurant and parks. Building amenities include: Concierge, Gym, Party Room, and Visitor Parking (paid). (id:60365)
510 - 1190 Dundas Street E
Toronto, Ontario
Welcome to "The Carlaw" - Lovely Boutique Lofts in the Heart of Leslieville. A Special Lifestyle with a tight knit condo community. A Well Laid out 2 Bedroom Suite Floor Plan with a Unobstructive South West View 654 Sq Ft Steps to all of the Trendy Shops, Restaurants, Cafes, Bakeries, Theatre and Specialty Shops that Leslieville has to offer. 15 minute Streetcar Ride to Union Station and the Financial District, Steps to the Upcoming Ontario Line, Quick Drive to The DVP/QEW. Fabulous Amenities. Rooftop Terrace with BBQ's, A Full Gym, Library, 24 Hour Concierge (id:60365)

