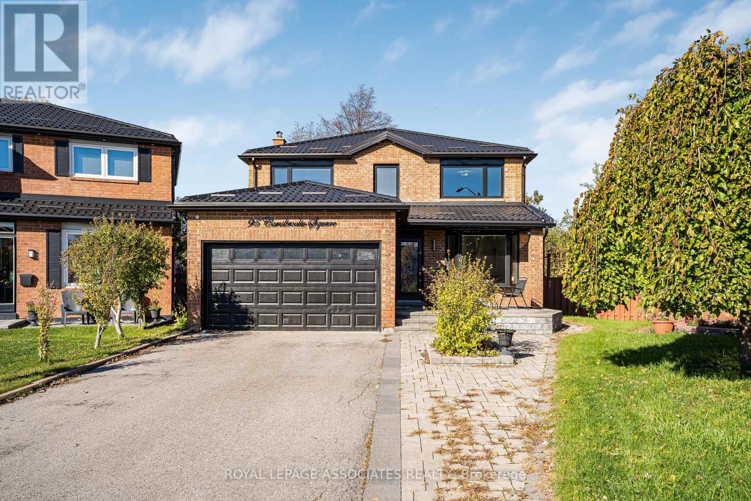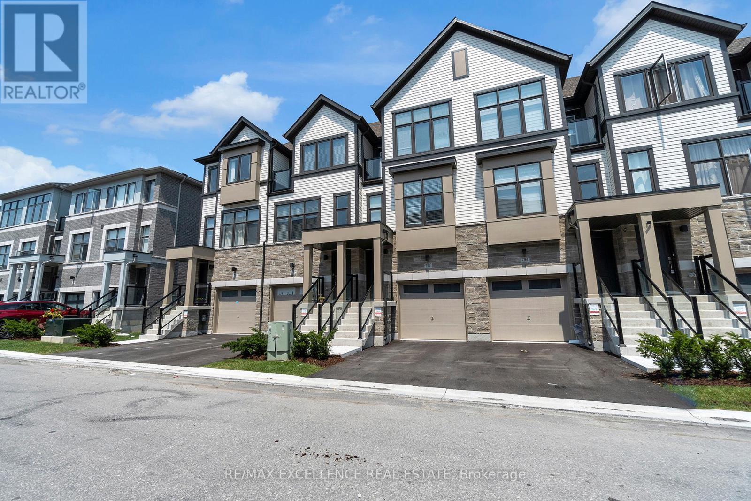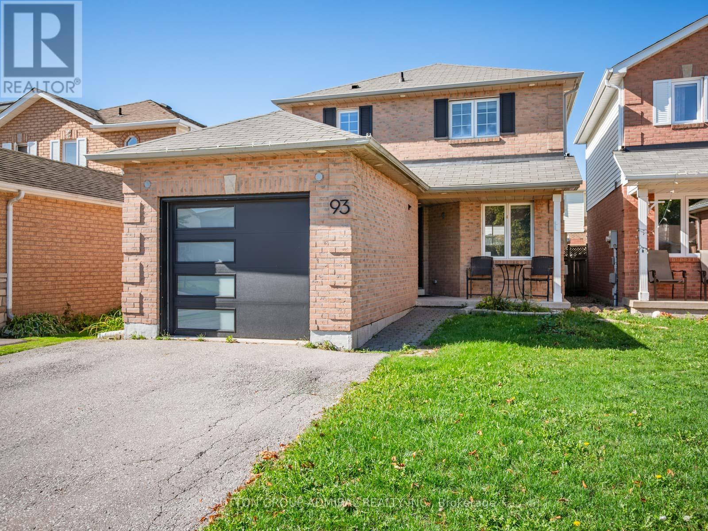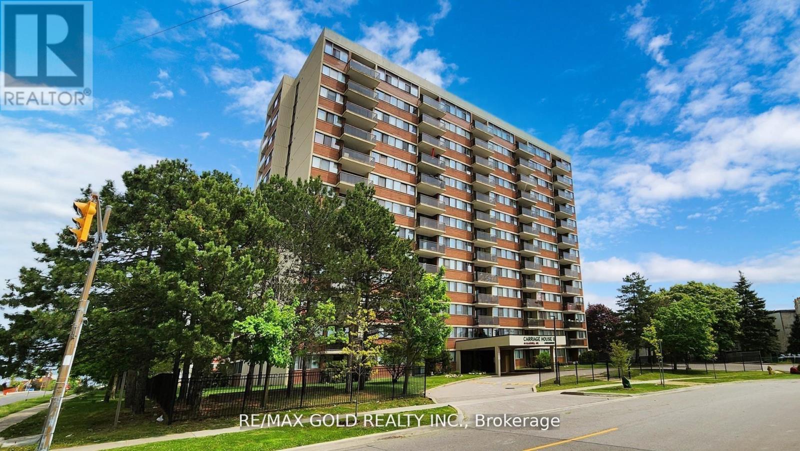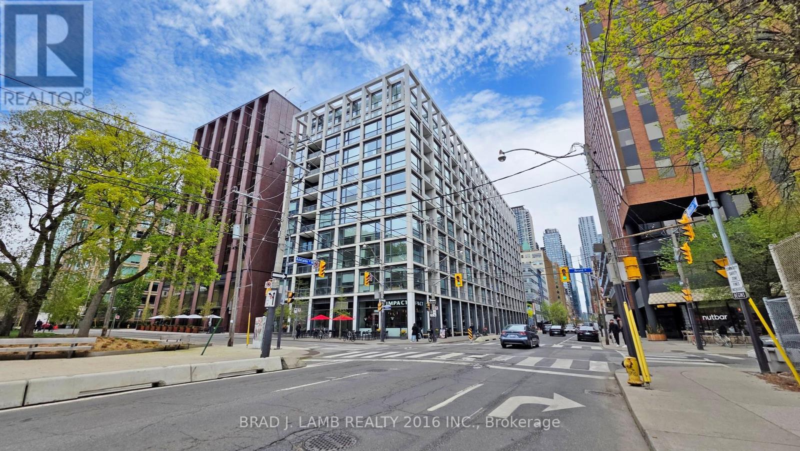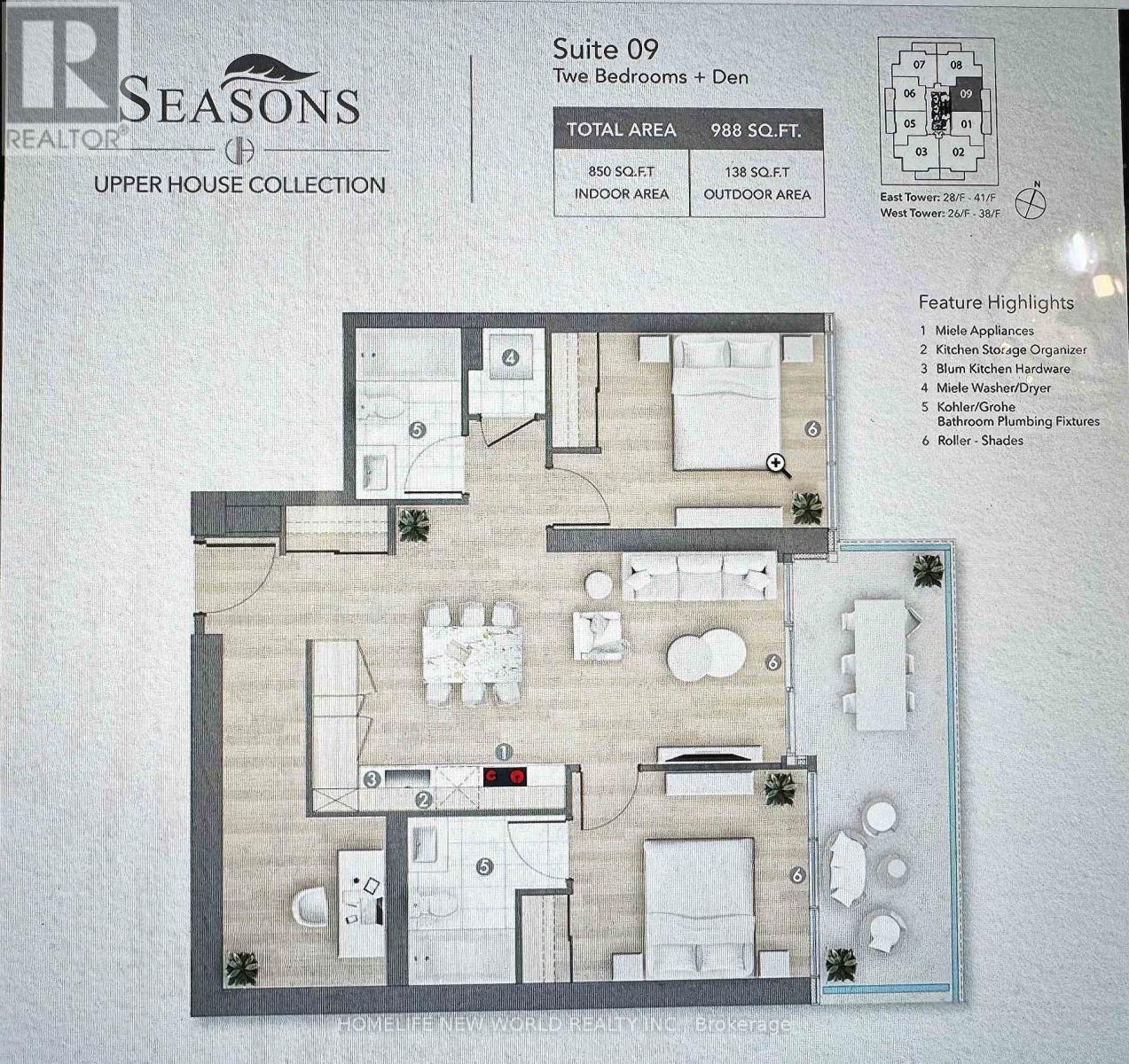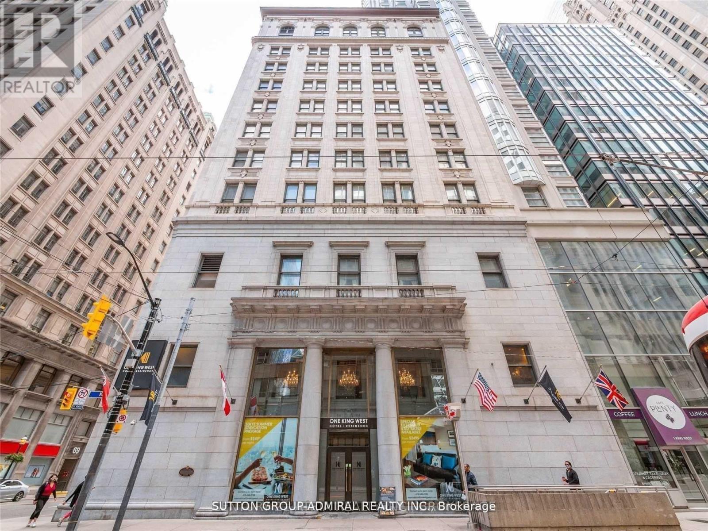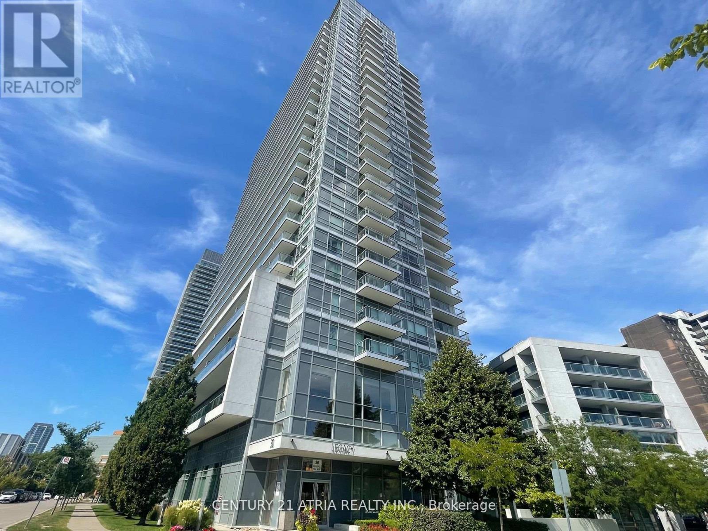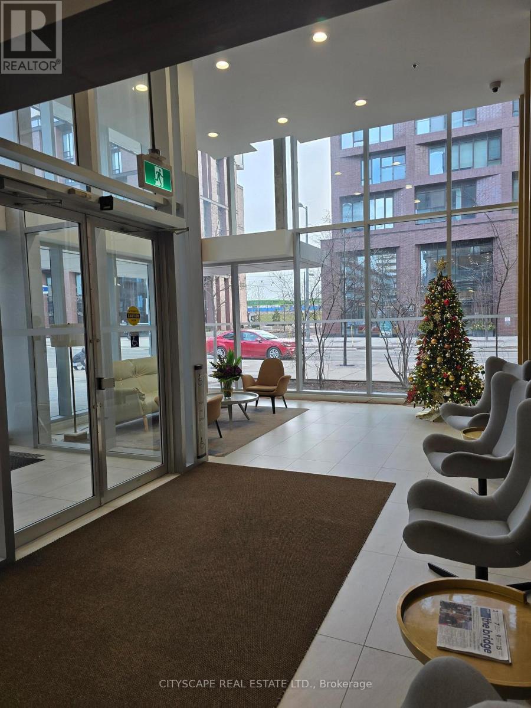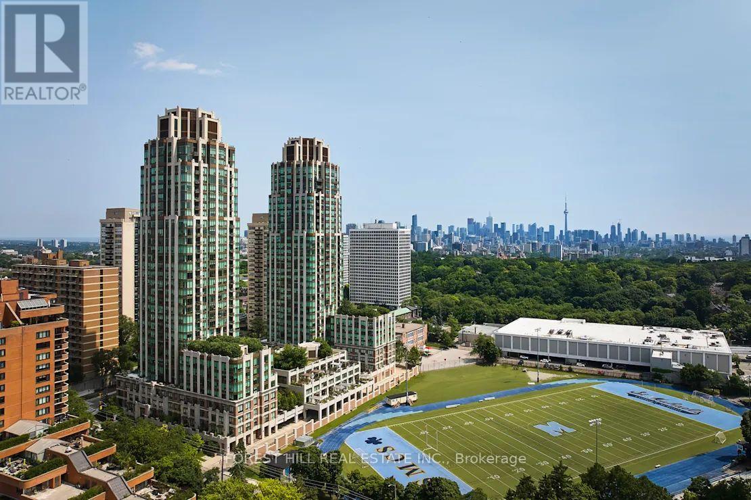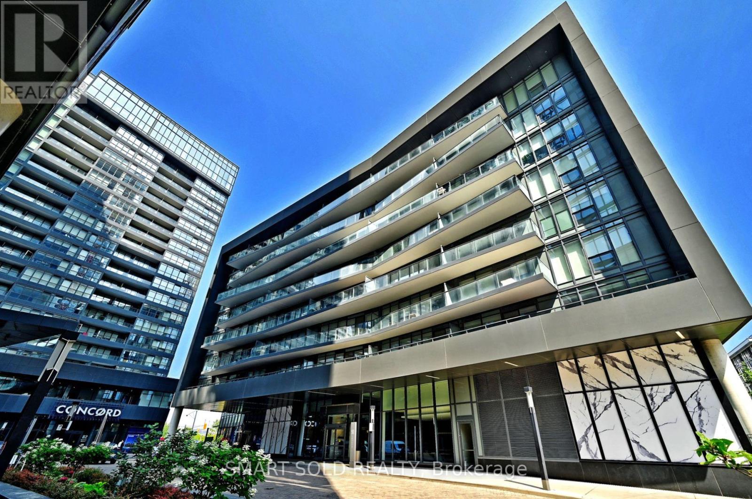95 Carisbrooke Square
Toronto, Ontario
Welcome to this beautifully updated 4+2 bedroom, 4 bath family home in a highly sought-after neighbourhood! Featuring hardwood flooring throughout, a brand new kitchen with quartz countertops, stainless steel appliances, and new flooring on the main level. All bathrooms have been tastefully upgraded with quartz countertops and modern tiles. The finished basement offers additional living space, perfect for extended family or recreation. Recent upgrades include a new roof and new windows throughout. Situated on a premium deep pie-shaped lot that widens at the rear, offering a spacious backyard surrounded by mature trees - a peaceful and private setting ideal for relaxing or entertaining. Conveniently located close to schools, parks, shopping, TTC, Hwy 401, and Centenary Hospital. Move-in ready! (id:60365)
792 Kootenay Path
Oshawa, Ontario
Welcome to the most modern and friendly community in Oshawa. This luxurious townhouse consists of 4 bedrooms and 3 washrooms. Perfect location, proximity to public transit, Hwy 401, Ontario Tech, Durham College, Costco, Shopping, Go Station and Much More. Spacious rooms with large windows, plenty of natural light, Upgraded Flooring, Quartz Countertops and Stainless Steel Appliances. (id:60365)
Legal Bsmt - 287 Ravenscroft Road
Ajax, Ontario
Welcome to Amazing 1200 SQ-FT, Brand New " Legal Basement Apt " ,Two Bedrooms, Two Full Washrooms (2 x 3pc) And Powder Room (1 x 2pc). Large Living Room And Kitchen Combined Open Concept, Walk-out To Yard Patio. Backyard will be shared by owner and tenants. Bedrooms have a walk-in closets ,Ensuite Washrooms in Bedrooms. You will love this Legal BSMT APT. NO PETS , NO PETS OR SMOKER. (id:60365)
93 Mcmann Crescent
Clarington, Ontario
Welcome Home To 93 McMann Crescent, A Beautifully Renovated And Move-In Ready Detached Home In The Heart Of Courtice Offering 3 Bedrooms And 3 Bathrooms Across A Bright, Functional Layout Designed For Modern Living. From The Moment You Arrive, The Updated Exterior With Contemporary Garage Door And Inviting Front Porch Set The Tone For The Stylish Upgrades Found Throughout. Inside, The Open-Concept Main Floor Features Elegant Wood Flooring, Crown Moulding, Pot Lights, And A Striking Accent Wall With Electric Fireplace In The Spacious Living Area. The Dining Room Flows Seamlessly Into The Updated Kitchen, Where Sleek White Cabinetry, Granite Countertops, Stainless Steel Appliances, And Marble-Style Porcelain Flooring Combine To Create A Fresh, Timeless Space, While Sliding Doors Lead To A Fully Fenced Backyard With Patio That's Perfect For Outdoor Dining, Play, Or Entertaining While A Modern Powder Room And Glass-Railed Staircase Complete The Main Floor. Upstairs, Three Generous Bedrooms Showcase Large Windows, Built-In Custom Wardrobes, And Updated Lighting, While The Luxurious Bathroom Boasts A Floating Vanity, Vessel Sink, And Spa-Style Walk-In Shower With Rainfall Fixtures And Porcelain Flooring. The Finished Basement Extends The Living Space With A Versatile Recreation Room, Second Full Bathroom With Modern Tile And Fixtures, And A Dedicated Laundry/Utility Area. Additional Highlights Include Updated Flooring Throughout, Neutral Paint, Stylish Light Fixtures, And Ample Storage. Ideally Located On A Family-Friendly Crescent, This Home Is Steps To Schools, Parks, And Trails, With Easy Access To Shopping Plazas, Restaurants, And Transit, Plus Minutes To Highway 401 For Commuters. A Rare Opportunity To Own A Turnkey Property Blending Quality Finishes With Everyday Convenience. **Listing Contains Virtually Staged Photos.** (id:60365)
1205 - 99 Blackwell Avenue
Toronto, Ontario
LOCATION, LOCATION, LOCATION! READY TO MOVE IN! Affordable Condo. CORNER UNIT. Bright and Clean. Practical layout. All Utilities are included in the maintenance fee. This well-maintained 2-bedroom, 2-bathroom condo offers a warm and inviting atmosphere with plenty of natural light and a clear west-facing view. 1 PARKING and 1 LOCKER. The private balcony provides the perfect spot to relax and enjoy the open surroundings. Inside, the layout is both clean and functional, with generous living space and thoughtful storage. A convenient coat closet is located at the entry, while a separate linen closet adds to the practicality. The primary bedroom features a 2-piece ensuite and walk-in closet, and the second bedroom includes a double-door closet. The galley kitchen is designed with ample cupboard and counter space, and the in-unit laundry is equipped with shelving for extra organization. Residents enjoy a wide range of amenities, including a gym, sauna, billiards and table tennis rooms, and visitor parking. This condo is in a highly desirable area, just minutes from Highway 401, Toronto Zoo, walking trails, Malvern Town Centre, community recreation centre, parks, grocery stores, Shoppers Drug Mart, schools, TTC, and major shopping malls. It is also located in park heaven, with four parks and a long list of recreation facilities within a 20-minute walk. Room sizes are approximate. (id:60365)
518 - 39 Brant Street W
Toronto, Ontario
Live on the park at Brant Park in this stunning 1 Bedroom + 1 Bathroom. Enjoy 500 Sqft interior + large balcony with BBQ gas line! Soaring 9ft exposed concrete ceilings and pristine hardwood floors. The kitchen boasts a modern touch with gas range, all stainless steel appliances and stone countertops. The floor-to-ceiling windows flood the south-facing unit with tons of natural light, creating a bright and inviting atmosphere. Custom white roller blinds offer privacy while maintaining the sleek aesthetic. The tranquility of the space is enhanced by its quiet ambiance, providing a peaceful retreat from the bustling city life. Every inch of this condo has been thoughtfully designed for both comfort and style. Situated in an amazing location with a perfect Walkscore of 100. Located in the vibrant heart of King West Village - you're just steps from everything! 24hr Spadina streetcars, Queen West shopping, King West restos, bars & trendy cafes, Loblaws, banks, are all just steps away. New Waterworks Food Hall and St. Andrew's Park are directly across the street! Don't miss your chance to live in one of the most desirable neighbourhoods in Toronto! (id:60365)
3609 - 95 Mcmahon Drive
Toronto, Ontario
The Most Luxurious Condominium In North York. 2+1Corner Unit , 2 Bath . Pot-lights, hardwood, open kitchen with Miele appliances, Miele Washer/Dryer, Basketball, Volleyball,Badminton, Golf, Billiards, Bowling, Tennis, Lawn Bowling, Swimming Pool, Sauna, BBQ, PianoLounge, Yoga & Fitness Studio, Indoor and Outdoor Children Play Area, Fitness Gym, GolfSimulator, Event Kitchen and more. HIGHWAY 401, 404 & DVP are around the corner. Walk to TTC subway . 5-min drive to Bayview Village Shopping Centre & Loblaws.10-min walk to Oriole GO station. 4-mins drive to North York General Hospital. This Condo unit includes one Parking . (id:60365)
4302 - 1 King Street W
Toronto, Ontario
Discover the renowned One King West Hotel & Residence and embrace a Manhattan-style lifestyle inthe heart of Toronto. This fully furnished 1-bedroom executive suite includes 2 balconies, aparking space, and breathtaking panoramic views of the city and Lake Ontario. Benefit fromluxurious services like white glove concierge and valet. Located within walking distance tovibrant Yonge Street's restaurants, shops, and entertainment, this property is a prime investmentopportunity. Don't let it slip away! (id:60365)
1504 - 30 Herons Hill Way N
Toronto, Ontario
Welcome to this beautifully designed one-bedroom luxury condo offering style, comfort, andconvenience. Featuring floor-to-ceiling windows that fill the space with natural light, sleeklaminate flooring, and a modern open-concept kitchen with stainless steel appliances. This homeis perfect for both living and entertaining. Step out onto your private balcony and enjoy anunobstructed, clear view. This residence comes with a dedicated parking spot and locker, andoffers access to world-class amenities including a swimming pool, fully equipped gym, 24-hourconcierge, visitor parking, party room & meeting room. Easy access to Don Valley/ 404/ 401Hwys, close to parks, restaurants, Sheppard subway line, Fairview mall and much more! Perfectlysuited for professionals, couples, or investors, this condo combines modern elegance witheveryday convenience. (id:60365)
S124 - 455 Front Street
Toronto, Ontario
1000 Sq Ft Open Concept Beauty with work live option, Main Floor Has Kitchen, Big Living, Washroom, Closet Space, Nook For Office, townhouse Unit To Live King Size With Large Windows With Classy Blinds, Second Floor Can Have 2 Bedrooms, Separate Entrance from to levels including two from main. second floor access to Amenities. Private Covered Parking Just 20Ft Across for included in rent however in case not interested in can offer CAD 250 pm discount that is the rent to be CAD 3000 without parking. Includes amenities, locker, internet and utilities except water & electricity. its a work live option yet would need disclosure for commercial use. (id:60365)
1207 - 310 Tweedsmuir Avenue
Toronto, Ontario
"The Heathview" Is Morguard's Award Winning Community Where Daily Life Unfolds W/Remarkable Style In One Of Toronto's Most Esteemed Neighbourhoods Forest Hill Village! *Spectacular 2Br 2Bth S/E Corner Suite W/Balcony+High Ceilings! *Abundance Of Floor To Ceiling Windows+Light W/Panoramic Lake+Cityscape+CN Tower Views! *Unique+Beautiful Spaces+Amenities For lndoor+Outdoor Entertaining+Recreation! *Approx 1089'! **EXTRAS** Stainless Steel Fridge+Stove+B/I Dw+Micro,Stacked Washer+Dryer,Elf,New Roller Shades,New Blackout Blinds In BR's,Laminate,Quartz,Bike Storage,Optional Parking $195/Mo,Optional Locker $65/Mo,24Hrs Concierge++ (id:60365)
305 - 90 Queens Wharf Road
Toronto, Ontario
New Renovated Luxury Condo 3 bedroom,2 bathroom Suite, boasting 1103 sqft of refreshed interior space plus a spacious 70 sqft balcony.The Open-concept design showcases a modern kitchen with stainless steel appliances and ample storage.Three Bright ,Generously Size bedrooms with two spa-like ensuite.Enjoy luxury-class amenities with lots of Natural Light,including a newly updated indoor pool,Hot Tub,Yoga Studio,Badminton/Basketball Crt,Massage Lounge,Gym and so on.Prime location near shopping,dining and public transit.Steps to TTC,Roger Centre, Financial District Harbourfront Or The Enticing Shores of Lake Ontario. Heart Zoom of Toronto and Luxury Urban Living (id:60365)

