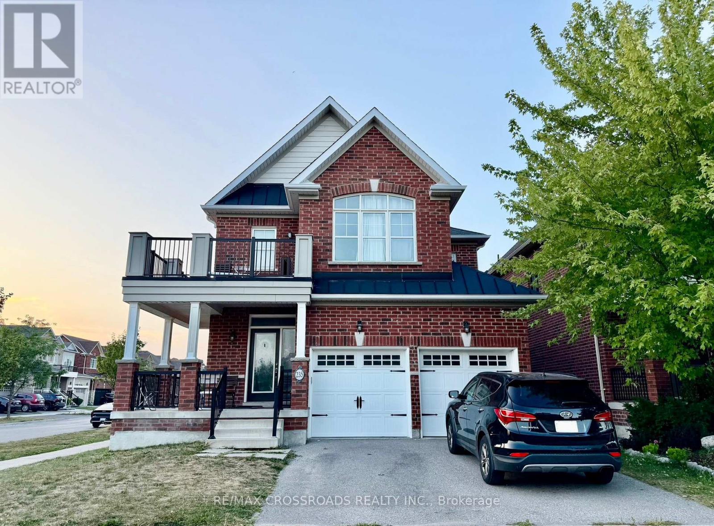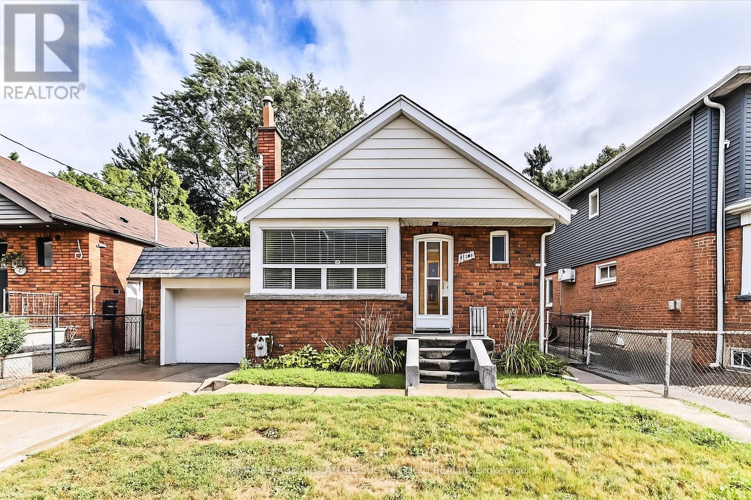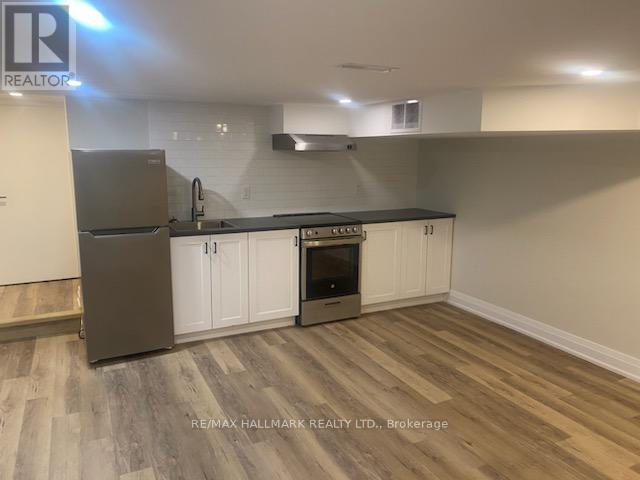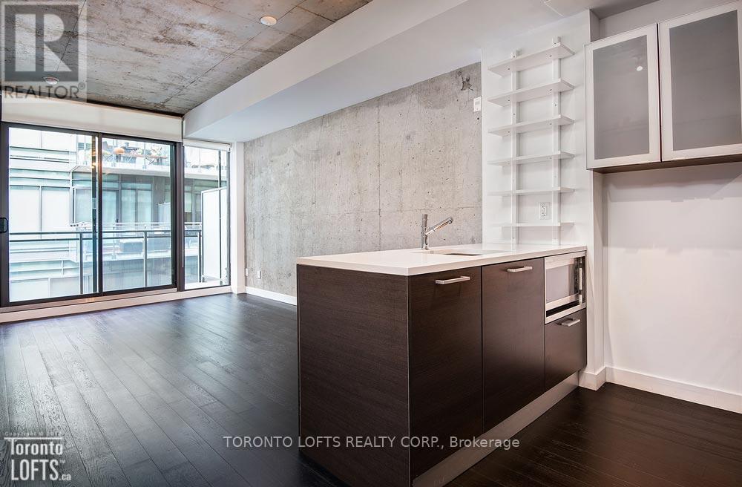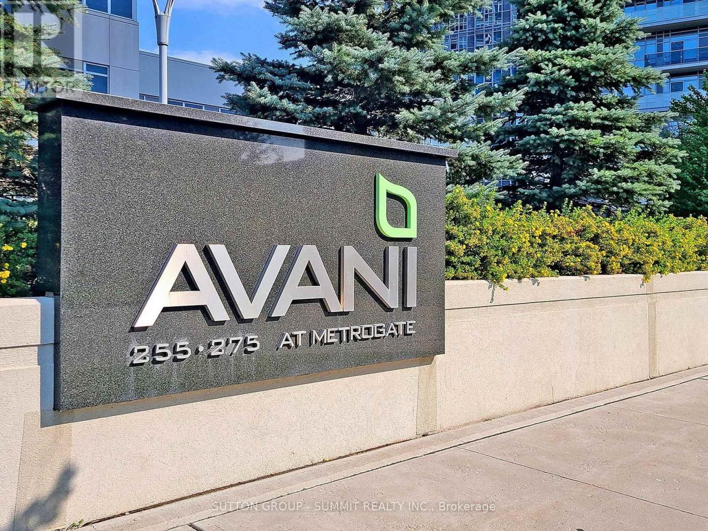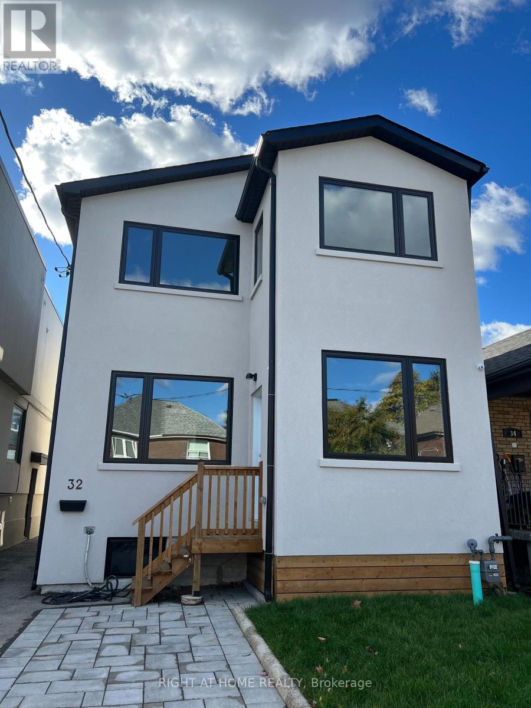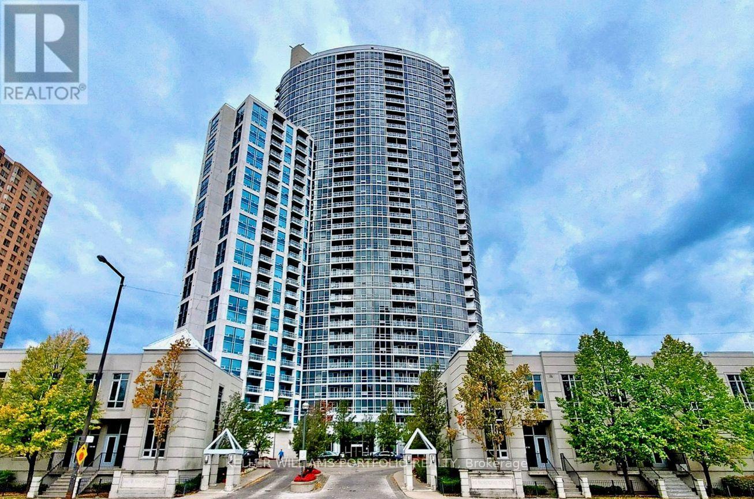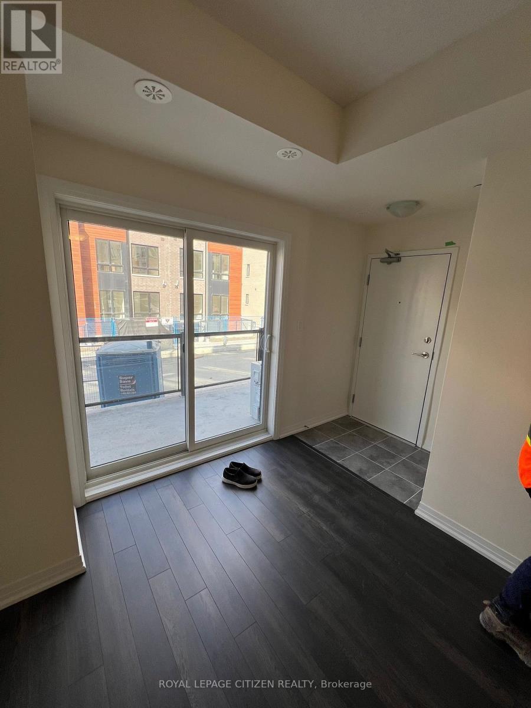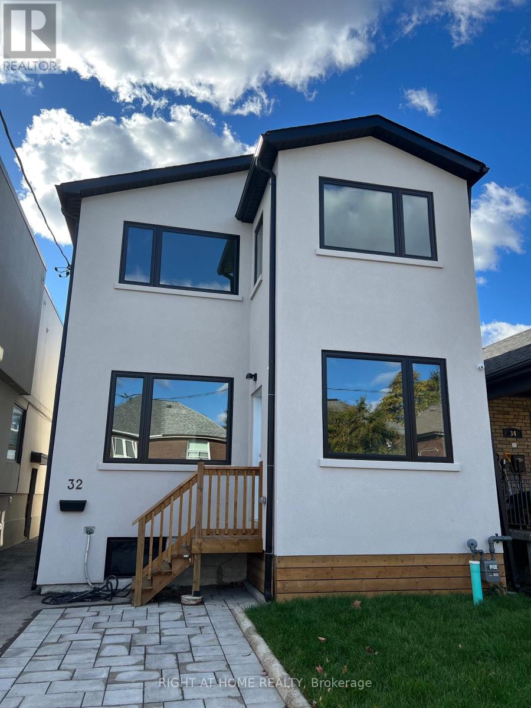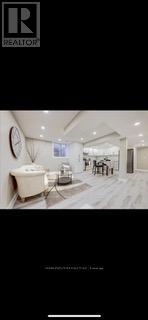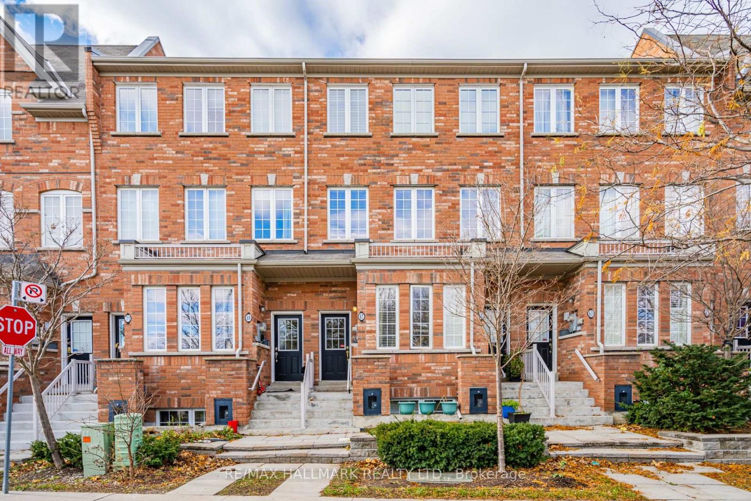235 John Davis Gate
Whitchurch-Stouffville, Ontario
This stunning detached home in the highly sought-after Stouffville area features 4 spacious bedrooms & 3 bathrooms, complemented by a double garage. The interior boasts bright & airy living spaces, highlighted by impressive 9-foot ceilings that enhance the overall sense of openness. The *functional layout* is designed for both comfort & convenience, with an open concept living & dining area that seamlessly flows into the backyard, perfect for entertaining or family gatherings. The kitchen is featuring elegant *granite countertops* and high-quality *maple hardwood flooring* throughout the main level, ensuring a warm & inviting atmosphere. This home is equipped with certified energy-efficient high-end appliances, ensuring both sustainability & cost savings. The family room is a cozy retreat, complete with pot lights and a stylish fireplace, creating the perfect ambiance for relaxation. The *primary bedroom* offers an ensuite bathroom, providing a private sanctuary for homeowners. Additionally, the third bedroom features a walk-out balcony, ideal for enjoying morning coffee or evening sunsets. Conveniently located, this property is within close proximity to excellent schools, picturesque parks, a tennis court, shopping centers, and the vibrant Main Street. The nearby GO Station makes commuting a breeze, and easy access to Highway 404 ensures that you are just a short drive away from all the amenities you could desire. This home is a perfect blend of modern comfort and prime location , making it an ideal choice for families or anyone looking to enjoy the best of Stouffville living. Don't miss out on this opportunity! (id:60365)
3536 Bloomington Road
Whitchurch-Stouffville, Ontario
Breathtaking approximate 30 acre property with your own private approx. 6 acre kettle lake! Spectacular combination of hills, forests, areas of cleared land (approx. 2 acres in the front and over 7 acres at the back), with fruit trees and stunning nature attracting all types of wildlife, including wild turkey, deer, turtles, fish, Canadian geese & others. The long, tree-lined winding driveway leads you to a bright and very spacious but cozy cottage like custom built bungalow with 3+2 bedrooms, 4.5 bathrooms, separate living, dining and family room that walks out to a huge wrap around (composite) south facing deck with a view of the private lake and peaceful nature. Attached double car garage with direct access to home and lets not forget the additional 2 car detached garage/workshop with 100A sub panel. Home originally built with 1 inch rigid foam over wood frame construction, house presently providing 400A electrical service, private septic System and Well. Recent Updates include the roofs/gutters/downspouts in 2018, propane hi-efficiency furnaces recently installed (main floor and basement have separate furnaces/ducts/smart thermostats). All bathrooms and laundry room recently renovated with 24 inch ceramic tiles. Recently renovated walkout basement with full sized windows facing a bright south view with 2 bedrooms and 1 bathroom. Most basement foundation interior spray foamed (R24-R30) and all header cavities spray foamed (R30), professional sound proofing between floors, 100A dedicated sub panel for basement and vinyl click floor over 1 inch rigid foam subfloor. About 2500 trees planted (mostly evergreens) across front of property for additional future privacy and reduced maintenance. Just 5 mins to Hwy 404, 6 mins to Bloomington GO Train Station, under 20 mins to 407 and Toronto! Amazing location close to Golf Courses, School (Whitchurch Highlands Public School), Equestrian Facilities, and Other Amenities Stouffville & Aurora Have to Offer. (id:60365)
2747 St Clair Avenue E
Toronto, Ontario
Welcome to this bright and beautifully maintained 2+1 bedroom bungalow, offered for lease for the first time by the current owners. Enjoy the entire home, featuring a sun-filled main floor with east-facing front windows for warm morning light, and a west-facing backyard that captures the afternoon sun perfect for relaxing or entertaining.The home includes a large basement rec room with a second kitchen and separate side entrance, ideal for multi-generational living, private guest space, or a home office setup. The fully fenced backyard offers a quiet, private oasis in the heart of the city.Additional features include garage parking for 2 cars (tandem) plus 1 more in the driveway (3 total spots). Recently freshly painted and professionally cleaned throughout, the home is move-in ready.Located just steps to Taylor Creek Park, with miles of scenic, paved trails, and within walking distance to local shops, restaurants, and transit. Easy access to the subway and major shopping make this a convenient and highly desirable East York location. (id:60365)
1551 Kingston Road
Toronto, Ontario
Enjoy this cozy one-bedroom apartment, featuring a brand-new kitchen and modern bath, located in the desirable Birchcliff neighbourhood. This all-inclusive rental covers utilities (heat, hydro and water). You'll be just steps away from a variety of shopping options, easy access to TTC public transportation, reputable schools, picturesque parks, and the beautiful bluffs overlooking Lake Ontario. Whether you're looking for convenience or a vibrant community atmosphere, this lovely apartment places you right at the heart of it all. (id:60365)
611 - 90 Broadview Avenue
Toronto, Ontario
** Ninety Lofts ** Fab 1 Bdrm With Large Full Length 120 Sf Private Balcony W/Bbq Gas Line, 1 U/G Parking & 1 Storage Locker. Features Include 9 Ft High Exposed Concrete Ceiling, Airy Open Concept Plan, Dark Floors, Modern White Kitchen With Gas Range & Stone Counters! Only Mins To Shops, Restos, Pubs, Cafes And TTC On Queen East. 1 U/G Parking & Storage Locker Also Included. Min 1 Yr Lease. (id:60365)
1717 - 275 Village Green Square
Toronto, Ontario
EXPERIENCE THE BEST OF URBAN LIVING! Luxury 1 Bedroom Tridel Built Avani 2 Building CondoApartment. Excellent Location, Easy Access To Highway 401, Scarborough Town Centre, Go TrainStation, Tam O'Shanter Golf Club. Open Concept Kitchen And Living Area With Luxury AmenitiesAnd Fabulous Features. Constructed Using The Latest Green Technologies! Do Not Miss ThisOpportunity To Live In A Luxury Condo In The Best Part Of Scarborough Close To Everything!Parking Included! 24-HR Concierge/Security. Yoga/Fitness Centre, Billiards, Outdoor BBQ AndTheatre. Mins To Transit, Shopping, 401. Bus Stops, Shopping Malls, Banks, Coffee AndRestaurants Are All At A Walking Distance. Hi-Speed Internet Is Included Into The MaintenanceFee. This Condo Features Luxury Kitchen With Contemporary Style Cabinetry With Stainless SteelAppliances, Granite Kitchen Countertop, And CARPET FREE. (id:60365)
3 - 32 Cadorna Avenue
Toronto, Ontario
Welcome to 32 Cadorna Ave.Be the first to live in this bran new beautifully designed 2 bedroom apartment! Featuring a spacious living room.A fully equipped kitchen with a sleek stainless appliances, quartz counter tops and premium finishes throughout.Enjoy open-concept living, lots of natural light and modern comforts in a prime location.Perfect for professionals or couples looking for a stylish new space to call home. (id:60365)
801 - 83 Borough Drive
Toronto, Ontario
Bright & Spacious Luxury Tridel 1-bed Condo unit with unobstructed southwest-facing views. Enjoy beautiful sunsets from an open balcony! This modern unit features floor-to-ceiling windows, an open concept yet separated kitchen with Appliances and a Large Living and Dining area. Enjoy top-notch amenities like Gym, Indoor Pool, BBQ Rooftop, Sauna and plenty more. Located near Scarborough Town Centre, it is conveniently close to grocery stores, parks, schools, libraries, public transit, banks, and much more. Comes with 1 Parking. This is a unit you do not want to miss! (id:60365)
#26 - 25 Priya Lane
Toronto, Ontario
Discover contemporary living in this brand new 2-bedroom, 1-bathroom stacked townhome designed with both style and functionality in mind. Featuring an open-concept layout, the spacious living and dining area is finished with sleek laminate flooring and seamlessly connects to a private balcony-perfect for relaxing or entertaining. The modern kitchen boasts stainless steel appliances, sophisticated countertops, and elegant ceramic tile flooring, creating a clean and stylish culinary space. Both bedrooms are generously sized and filled with natural light, offering a bright and inviting atmosphere, complete with cozy carpeting for added comfort. Additional features include one underground parking space and unbeatable access to a full range of amenities. Enjoy close proximity to Highway 401, TTC transit routes, grocery stores, shopping centers, banks, schools, and medical facilities-everything you need is just minutes away. This exceptional home is ideal for professionals, small families, or anyone seeking convenience without compromising on quality. Don't miss your chance to call this your new home. (id:60365)
4 - 32 Cadorna Avenue
Toronto, Ontario
Discover this brand-new, beautifully finished 2-bedroom basement apartment featuring a private separate entrance for your convenience and privacy. The modern open-concept layout includes a spacious living area, a stylish kitchen with sleek quartz countertops, and brand-new stainless steel appliances. Each bedroom offers ample space and natural light, perfect for comfortable living. Ideal for small families or professionals, this apartment combines comfort, style, and functionality in a quiet, family-friendly neighbourhood. Don't miss the opportunity to make this stunning space your new home! (id:60365)
Bsmt - 30 Ball Crescent
Whitby, Ontario
40% Tenant Split In Utilities (Water, Electricity And Water).Tenants Have No Acess Of The Backyard. Tenants Needs To Shovel Parking Driway Side And Walkway To Basement. Landlord Need Access To Switchboard And Main Waterline For Repairs And Emergency Situations With Notice To The Tenants. Water Softening System Needs Salt Refilled Every 3 Months With Salt Provided By The Landlord. 1 Parking Space In Driveway. (id:60365)
67 Enroutes Street
Toronto, Ontario
Welcome to 67 Enroutes St, a bright 3 bedroom, 3 bath townhouse in the Upper Beach Village. The living room is filled with natural light and creates a warm, inviting space to gather. The kitchen features stainless steel appliances, an island, and a breakfast nook with a walkout to a private terrace, perfect for morning coffee or summer dinners. Upstairs, the spacious primary retreat includes a walk-in closet and ensuite, while the third bedroom opens to its own balcony overlooking the tree-lined street. With ensuite laundry, private garage parking, and a location steps from groceries, transit, and a short stroll to the Danforth, this home blends comfort with everyday convenience. (id:60365)

