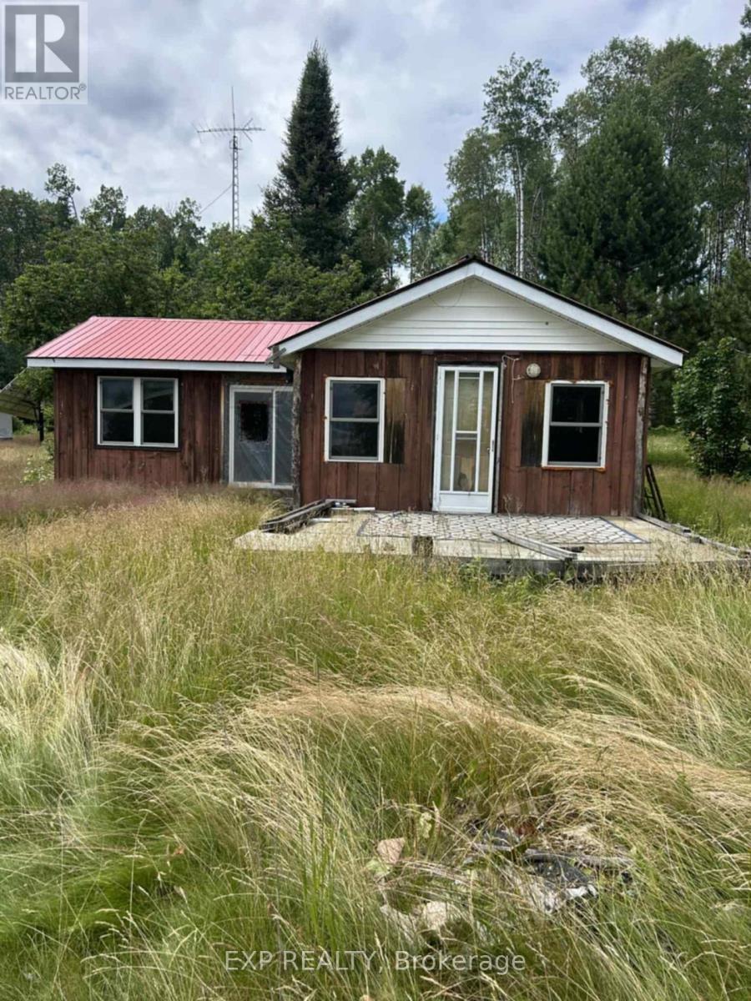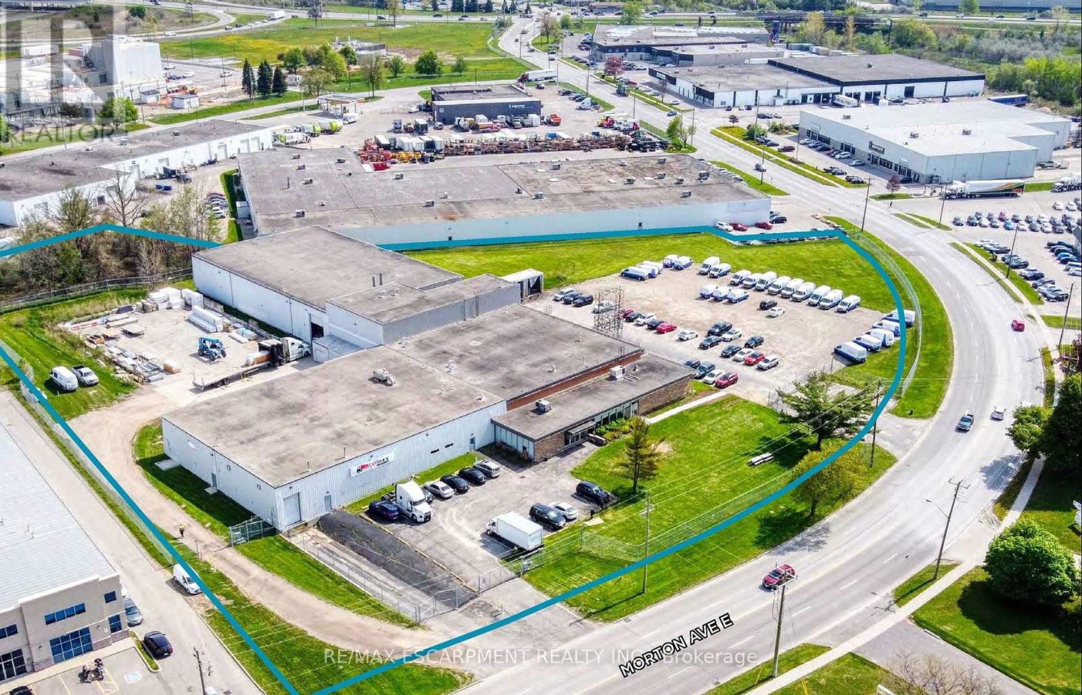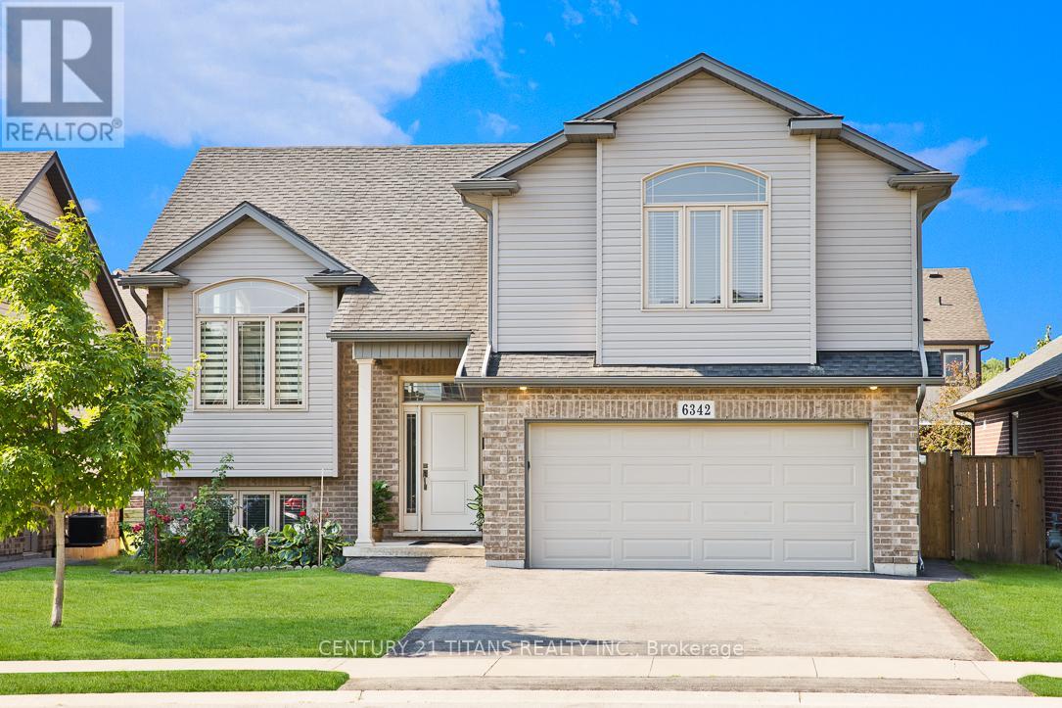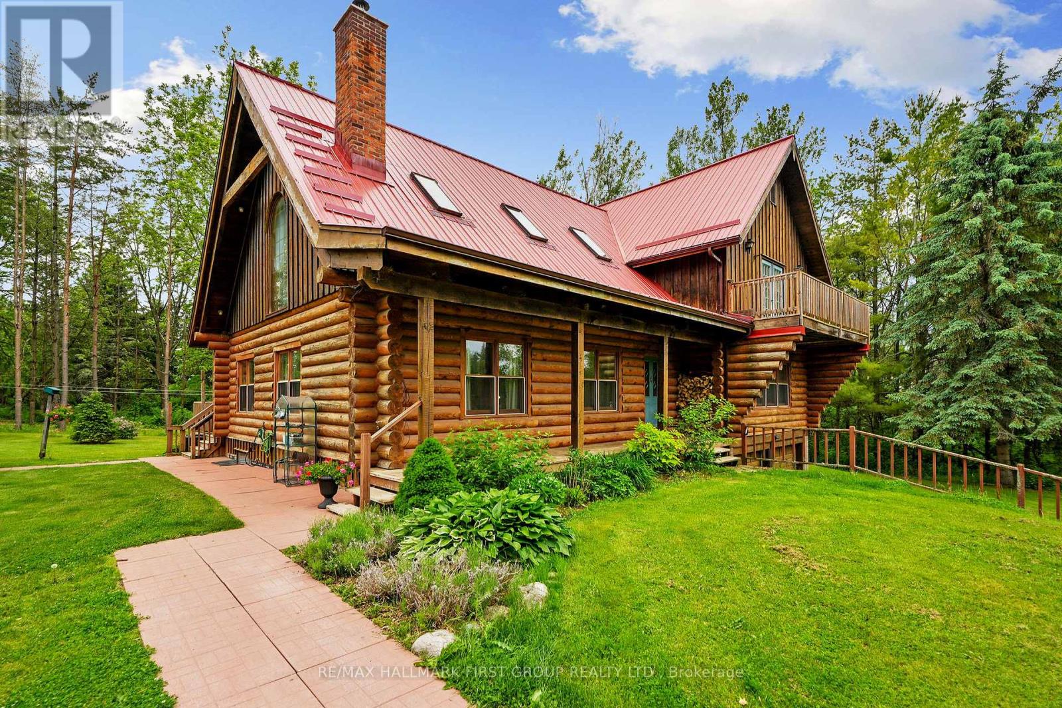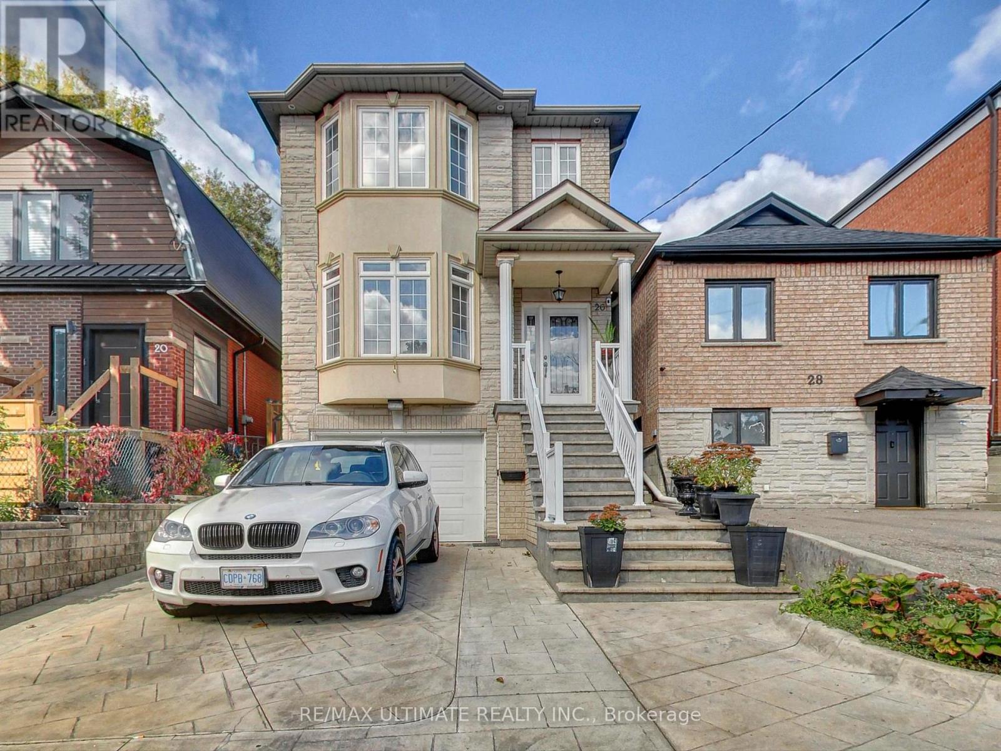95 King Street E
Lambton Shores, Ontario
ree Standing, New Site Plan approved for apprx. 2300 Sqft Building with Drive Thru. current building is 2087 sq ft. Located at the Main Shopping Strip Of Forest Ontario. ** Approximately 0.56Acre Land. ** Lots Of Parking. Previously A Restaurant With Lots Of Existing Improvements. Zoning Allows Many Uses ( Retail, Office Etc). Located Along Hwy 21 ( King Street), A High Traffic Road Connecting To Hwy 402 To Sarina And Grand Bend. the Town Re-Paved King Street And upgraded Services In The Past 2 Years. (id:60365)
Lot 1 Mattagami Hill
Sudbury Remote Area, Ontario
Cozy Lakeside Getaway on Mattagami Lake A Peaceful Northern Escape Welcome to this charming 2-bedroom, 1-bathroom cottage tucked away on the quiet shores of Mattagami Lake near Gogama. This single-level retreat offers a warm, welcoming atmosphere perfect for those looking to unwind and enjoy nature. The layout features an open-concept second bedroom, ideal for extra sleeping space, a home office, or a cozy reading nook. Large windows bring in natural light and offer lovely views of the surrounding trees and water. Step outside to a spacious lot with direct lake access, perfect for swimming, paddling, or relaxing by the waters edge. Whether you're looking for a weekend getaway, a summer home, or a peaceful place to build memories, this property delivers that classic cottage feel. With tons of potential to update or personalize, this is your chance to own an affordable waterfront property in a highly desirable, low-traffic area. (id:60365)
3 - 47 Morton Avenue E
Brantford, Ontario
Prime Industrial Sublease Opportunity - 47 Morton Ave East, Unit 3, Brantford. Size Flexibility: Entire unit available for short or long-term sublease, with partial unit lease options to suit your business needs. Location Advantage: Situated in Brantford's prime industrial hub, just off Highway 403, this exposes a rare opportunity for business owners seeking a flexible, functional space. Ideal for logistics and distribution; access to the USA border and the Greater Toronto Area. Zoning: M2 zoning offers a wide range of permitted industrial and commercial uses, perfect for individual business models. Building Features: Clean, well-maintained facility with a secured yard ensuring safety and convenience. High ceiling clearance, enhanced transformers and high voltage power stations. Accessibility to easy transportation and shipping connections. This property adapts to your operational requirements whether you need the entire unit or just a portion. Ideal for: Warehousing & distribution, Manufacturing or light industrial operations, Automotive or trade-related businesses, Contractors or service-based companies needing secure yard space, Big showroom or sales centre (id:60365)
90 Arcade Crescent
Hamilton, Ontario
Tucked away on a quiet court in one of the mountain brows most sought-after pockets, this charming 4-bedroom, 2-bathroom home offers the perfect blend of space, privacy, and convenience. Situated on a 45 x 102 ft lot, the home features a versatile 1.5-storey layout with 3-bedrooms upstairs, and one in the finished basement with a proper egress window. A full 4-piece bathroom on the main level and a 3-piece bath in the basement provide flexibility for families, downsizers, or multi-generational living. Step outside to a private, fully fenced backyard with mature trees ideal for relaxing, entertaining, or pets. Located just steps from the Mountain Brow and the Bruce Trail, and only a 5-minute drive to Locke Streets popular cafés, restaurants, and boutiques, this home delivers lifestyle and location in equal measure. Don't miss this opportunity to own a well-maintained home in a family-friendly court! (id:60365)
6342 Sam Iorfida Drive
Niagara Falls, Ontario
Excellent Neighbourhood, This beautiful Bungalow Loft home offering over 2400 SQFT of living space, all finished by the builder. Built in 2017, features 3+2 bedrooms and 3 washrooms. Built with a Finished basement and separate convenient entrance from the Garage. High Vaulted ceilings and large windows throughout. A modern maple kitchen with Gas stove, Quartz counter top, backsplash and under-mount lighting. The master bedroom comes with a private Ensuite. Large basement windows provide plenty of natural light, and the space can easily be transformed into a basement apartment. A cozy 10 x 10 deck with a large backyard to entertain. Located in a wonderful family neighbourhood, close to parks, schools, shopping and restaurants. minutes away from attractions of Niagara Falls, Wineries and Casinos. (id:60365)
8620 Lander Road
Hamilton Township, Ontario
This charming log home, set on 2.25 private acres near Rice Lake, blends rustic character with modern comforts and thoughtful design. Overflowing with warmth and personality both inside and out, this property offers versatility with in-law potential via a separate entrance. Enjoy efficient year-round comfort with a geothermal central heating and cooling system. Step inside to a spacious, open-concept layout where the living room impresses with vaulted ceilings, skylights, wide-plank floors, and a brick fireplace with a wood stove insert. The eat-in kitchen boasts a clean design, S/S appliances, sleek countertops, JennAir downdraft cooktop, and a seamless connection to the informal dining area. A formal dining room, located just off the kitchen, also features a walkout and is generously sized to host large holiday gatherings and family dinners with ease. A spacious primary bedroom offers comfort and charm, featuring exposed wood beams, a wall of windows that frames the natural views, and a walk-in closet. A stylish, modern bathroom completes this level. Upstairs, the loft-style family room is bright and airy, offering a great flex space. Two additional bedrooms, each with a private balcony walkout, share a generous bathroom featuring both a tub and a separate shower, as well as convenient second-floor laundry facilities. The lower level features a rec room with walkout access and ample space to customize to your family's needs, whether as in-law quarters, a home office, or a hobby space. Outside, a multi-zone deck features both covered and open-air spaces, providing year-round enjoyment. The property also includes a wire-fenced raised garden, a detached three-bay garage/workshop, and a two-bay attached garage. Surrounded by mature trees and nature, and just minutes from Gores Landing Marina and Park, this is a truly special place to call home. BONUS: Newly installed well pump and pressure tank (July 2025) (id:60365)
26 Dynevor Road
Toronto, Ontario
Rare Custom-Built 4-Bedroom + 4-Baths Detached Home in Desirable Fairbank Village. Located on a quiet, low traffic street, this stunning custom-built home, built in 2005 showcases exceptional craftsmanship and meticulous attention to detail. Immaculately maintained by the current owner, boasting Over 3,300+ Sq Ft of finished Living Space - perfect for families seeking a modern home in Midtown Toronto. Featuring high ceilings, a formal living and dining room, and an open concept family room with hardwood floors throughout, crown moulding, pot lights, and a modern eat-in kitchen complete with an island, peninsula, granite countertops, and built-in appliances. A convenient main floor powder room and central vacuum add to functionality. Upstairs, youll find 4 spacious bedrooms including a generous primary suite that easily fits a king-size bed and includes a 5-piece ensuite with double sinks, jacuzzi tub, separate glass shower, and a walk-in closet. The Finished Basement with three Separate Entrances (front door, rear walkout, and direct garage access) is currently setup as a self-contained 1-Bedroom Apartment with shared laundry, offering flexibility for extended family or rental income. The exterior features low maintenance landscaping, a stamped concrete driveway and walkway, and a private backyard oasis perfect for entertaining, complete with a built-in BBQ. Conveniently located just steps from Eglinton and the soon-to-open Fairbank Station on the Eglinton Crosstown LRT. Its also a quick bus ride to Eglinton West Subway Station on the Yonge-University Line, providing easy access to York University, U of T, and George Brown College. Walk to nearby shops, restaurants, schools, Fairbank Memorial Park, and Fairbank Community Centre, all part of this vibrant and family friendly neighborhood. A Must See to truly appreciate! (id:60365)
86 - 4620 Guildwood Way
Mississauga, Ontario
Location! Location.. central, walk to shops grocery stores, etc. minutes to SQ ONE South facing, inside court.. :Fully Furnished, totally equipped ONE BEDROOM TOWNHOUSE. . Enclosed patio/garden in front. TOTALLY EQUIPPED, cheerful, bright and very clean. Quality linens, cookware and furniture. Move-in ready. Short term rental option is also available at RATE ADJUSTMENT.. .Extras: All Furniture, linens, towel, cookware, all necessary items . Move-in ready. (id:60365)
610 - 234 Albion Road
Toronto, Ontario
Welcome to this beautifully maintained 3-bedroom, 2-bathroom condo at 234 Albion Road, located in the vibrant Twin Towers community of Elms-Old Rexdale. This bright and spacious unit features an open-concept layout perfect for both everyday living and entertaining. Large windows fill the space with natural light, offering beautiful views of the surrounding greenery and city skyline. The kitchen is equipped with sleek cabinetry and ample counter space, ideal for any home chef. The primary bedroom includes a generous layout with its own private ensuite, while the two additional bedrooms provide flexibility for family, guests, or a home office. Residents enjoy fantastic amenities such as an outdoor swimming pool, a fully equipped fitness center, a sauna, a recreation room, secure underground parking, and a 24-hour security system. Maintenance fees conveniently include all utilities, making for a hassle-free lifestyle. Perfectly situated close to major highways (401, 400, 427), public transit, schools, parks, and shopping centers, this condo offers an excellent balance of tranquility and connectivity. Don't miss your chance to own a spacious and well-located home in Toronto book your private tour today! (id:60365)
307 - 355 Rathburn Road E
Mississauga, Ontario
UTILITIES ARE INCLUDED IN CONDO FEE!!!!! Welcome to 355 Rathburn Rd E Unit 307. This newly renovated 2-bedroom condo has been meticulously maintained and is move-in ready. The condo includes one owned parking space and an exclusive use storage locker Enjoy a new kitchen with stylish cabinets, stainless steel appliances, backsplash and undermount sink. New paint and new laminate floors throughout. The primary bedroom has a spacious walk in closet .The unit has the perfect in-suite laundry room with a washer, dryer and storage .This quiet, clean, well-maintained building offers a billiards room, exercise room, bike storage, playground, with green space to relax outside. Nestled in the prime area of Mississauga you can enjoy the convenience and easy access to the 401 and 403 as well as public transit. Just steps away to Square One Mall, parks, schools, amenities and restaurants. (id:60365)
809 - 5250 Lakeshore Road
Burlington, Ontario
This is not your traditional shoebox condo! Offering 1381 square feet of thoughtfully laid-out living space, this 2-bedroom, suite is a rare opportunity in one of Burlington's most desirable waterfront communities. Enjoy the comfort of expansive principal rooms, a full-sized kitchen with breakfast area, and a sun-drenched living and dining space perfect for entertaining or simply stretching out in style. The oversized bedrooms offer generous closet space, and the versatile second bedroom can double as a home office or den. Whether you're sipping your morning coffee on the private balcony or winding down with escapement views at sunset, strolling by the water, or taking advantage of the buildings amenities this Condo, delivers the perfect blend of space, location, and lifestyle. Located steps from the lake, parks, trails, shopping, and transit this is the condo you've been waiting for. (id:60365)
481 Bell Street
Milton, Ontario
Welcome to this beautifully maintained two-storey detached home, ideally situated in a quiet, mature neighborhood and backing onto parkland for added privacy and tranquility. Curb appeal abounds with landscaped gardens, a stone walkway, and an insulated double-car garage. Inside, you'll find an updated, neutral-toned kitchen featuring stainless steel appliances and modern finishes, perfect for everyday cooking and entertaining. The sunk-in dining room creates an elegant space for gatherings, while the cozy living room offers seamless access to the backyard deck ideal for relaxing or hosting guests. A 2-piece powder room and engineered hardwood flooring complete the main level. Upstairs, discover three generous bedrooms, all adorned with California shutters. The spacious primary bedroom boasts a 4-piece ensuite, while an additional 4-piece bath serves the remaining bedrooms. The fully-finished basement, renovated in 2019, includes a cozy rec room with an electric fireplace, a fourth bedroom, laundry area, and ample storage. Located close to parks, Milton hospital, and everyday amenities, this home offers the perfect balance of comfort, style, and convenience. Don't miss your chance to own this move-in-ready gem in a great location! (id:60365)


