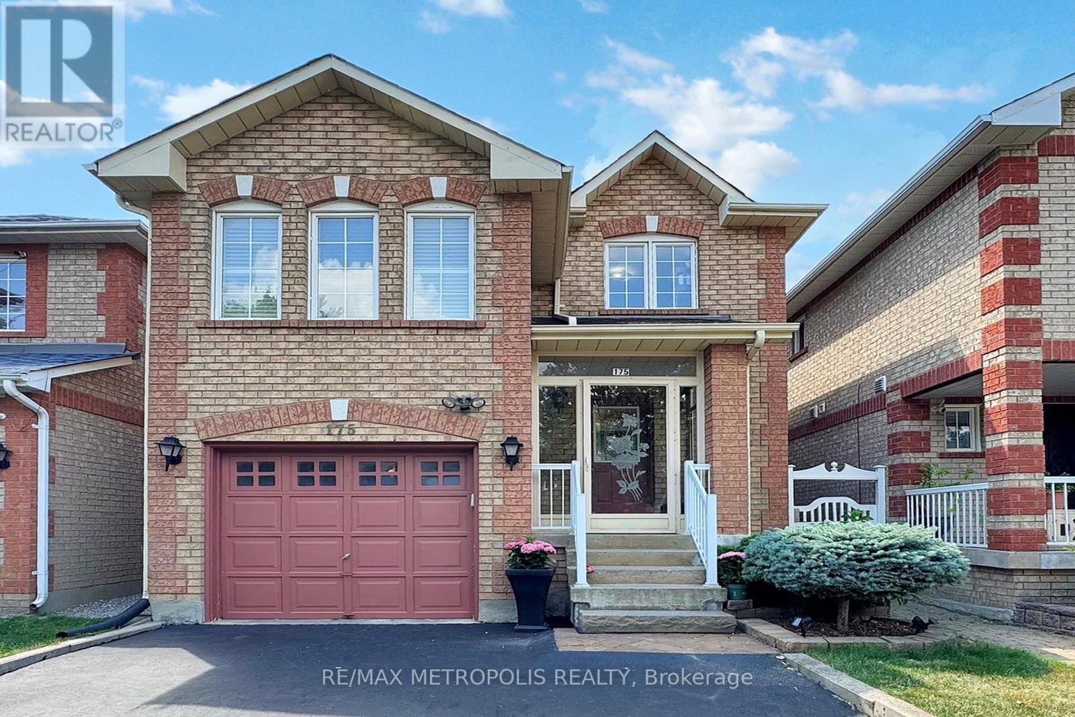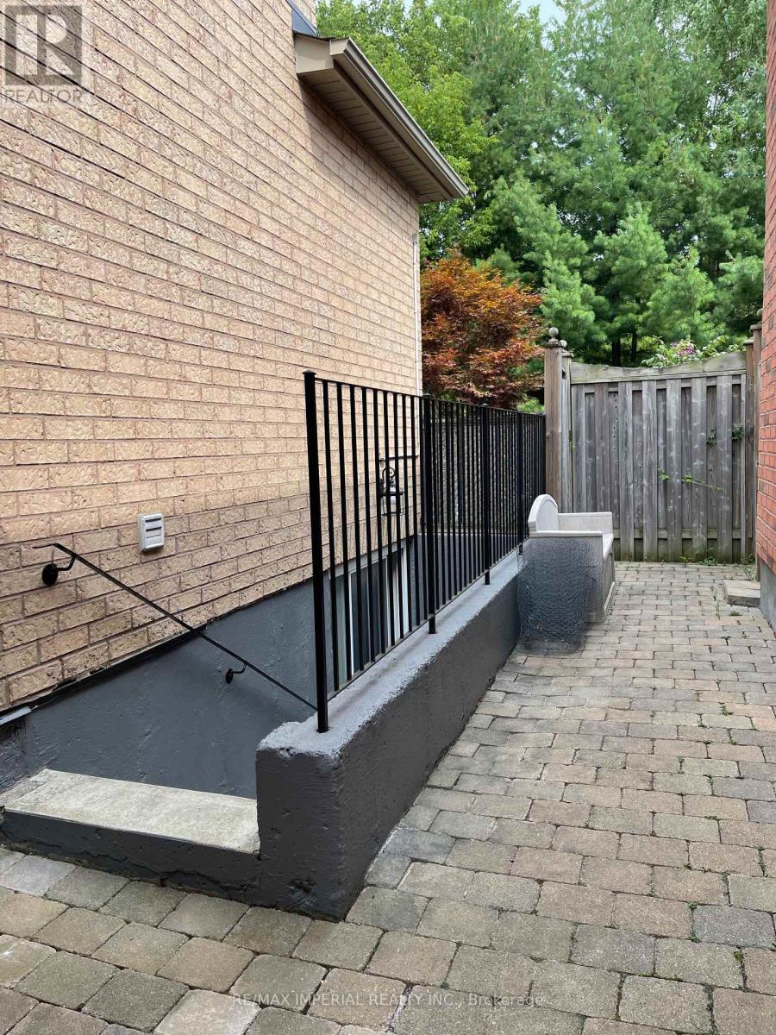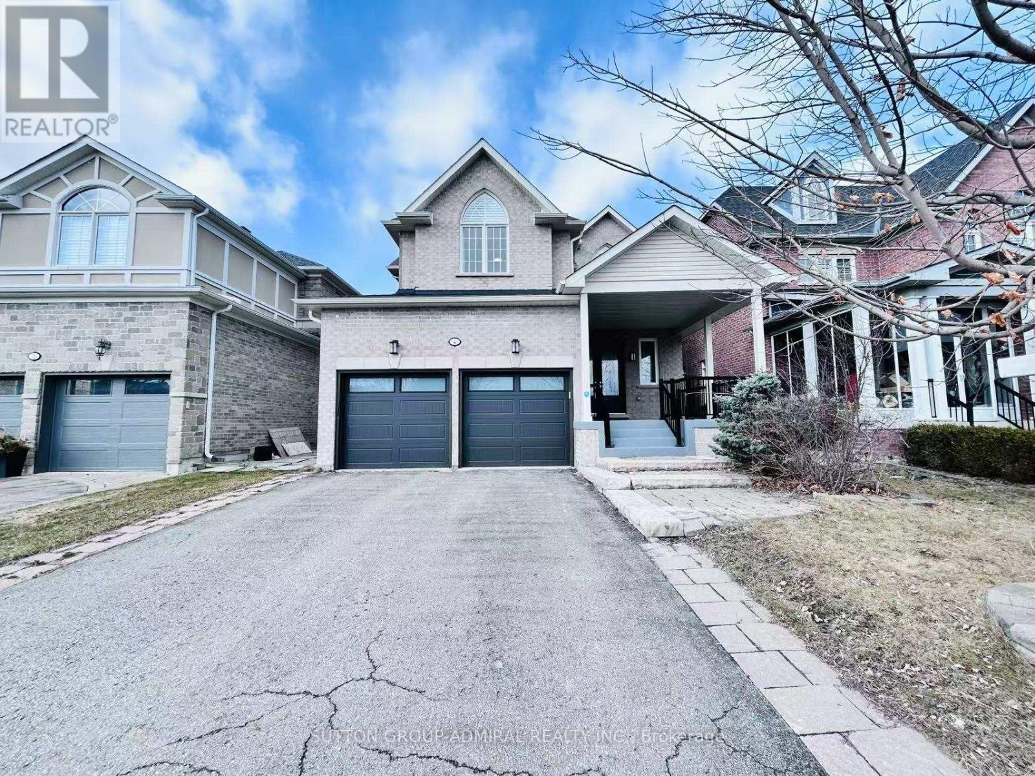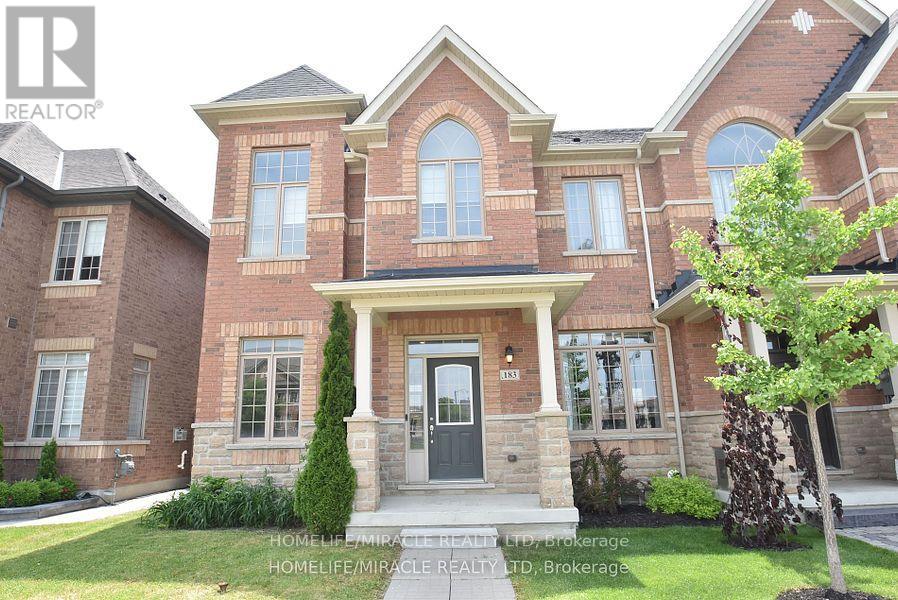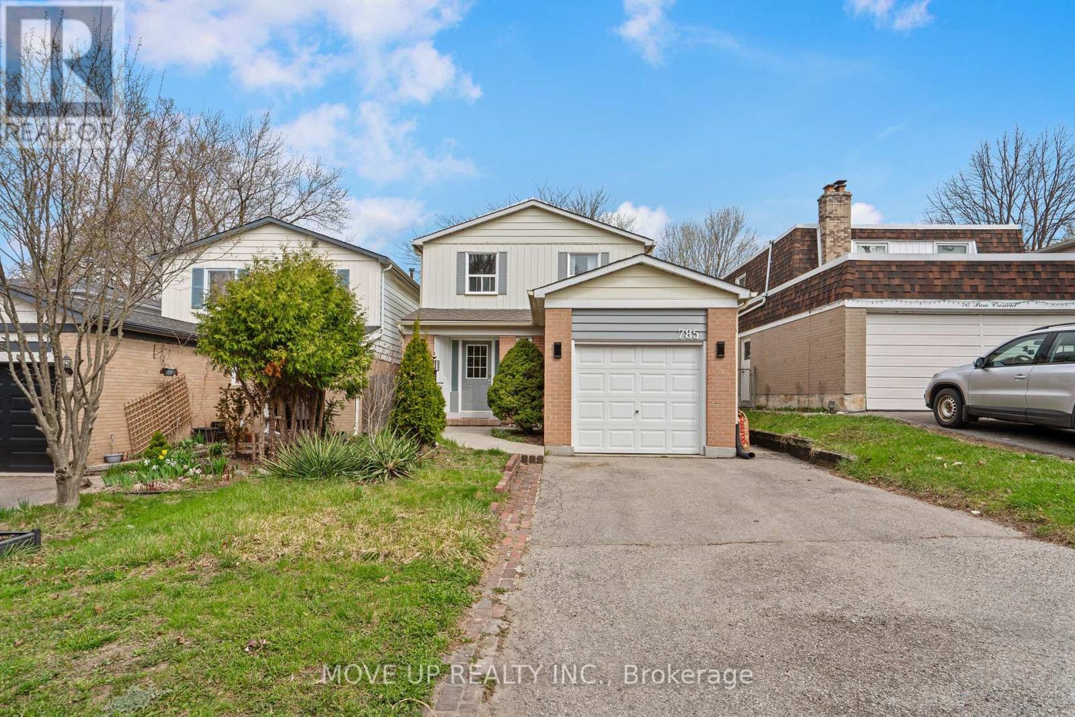152 Observatory Lane
Richmond Hill, Ontario
Location, location, location... Steps To All Amenities, Hillcrest Mall, T&T Supermarket, H Mart, Schools, Parks, Shops, Banks, Public Transit, Hwy 7,407, 404. Tenant Pays Own Utilities, Hot Water Tank Rental, & Tenant Insurance. Tenant To Maintain Lawn Care/Landscaping & Snow Removal. (id:60365)
42 Hutton Crescent
Essa, Ontario
4 Bedrooms, and double car garage approx 2300Sqf Detached House For Lease. Rare finding 2 Bedrooms with their own en-suite, Hardwood And Ceramic On Main, Hardwood Stairs And Upper HallWay. Br's With Broadloom.Master With 5 Pc En-Suite, Br2 Has Its own Shower. Second Floor Laundry, and fenced backyard Situated On A Quiet Crescent. 15 Minutes From Barrie, CloseTo Park, Schools, Shopping, Hospital, Hwy 400. Available from September 1, 2025, AAA Tenant with good income, and credit. ** This is a linked property.** (id:60365)
175 Roxbury Street
Markham, Ontario
Welcome to 175 Roxbury st a beautifully maintained 3+1 bedroom, 3 full bath & powder family home nestled in one of Markham's most sought-after neighbourhoods! This sun-filled property boasts a spacious, functional layout, ideal for both everyday living and entertaining. Enjoy a modern kitchen with quartz counters & stainless steel appliances, a cozy family room/great room on mezzanine, and a fully finished basement with an extra bedroom & full bath perfect for in-laws or guests. The backyard with deck offers a private space for summer gatherings. Conveniently located minutes to top-rated schools, parks, shopping, transit, and Hwy 407. Pride of ownership shows movein and enjoy! ** This is a linked property.** (id:60365)
6 Cottsmore Crescent
Markham, Ontario
Well-Kept Linked Detached back on Park in High-Demand Milliken West Area, Supper Convenient Location, Step to Shopping Malls, TTC/GO Station, School, Park, Community Centre etc. ** This is a linked property.** (id:60365)
242 Touch Gold Crescent
Aurora, Ontario
Stunning Luxury Executive House Close To 3000 Sq Ft Above Grade In Aurora's Most Prestigious & Sought After Neighbourhood- By Adena Meadows Magna Golf Course. High Ceiling 4 Bedroom All W. Ensuite Bathroom & Walk-In Closet. Luxury Kitchen. (id:60365)
75 Brass Drive
Richmond Hill, Ontario
Brand New, Bright And Beautiful Two Bedroom Basement Apartment With Separate Entrance In Prime Richmond Hill Area. Close To All Amenities And Park. Walk Up Basement Apartment With Private Laundry And One Parking Spot. Tenant Pays 1/3 Of Utilities. No Pets & Smokers. Maximum Of 3 People Pls. Family is preferred. (id:60365)
4 Castleglen Boulevard
Markham, Ontario
Stunning, sun-filled luxury 4-bedroom detached home on a quiet street in the prestigious Berczy community, nestled in a peaceful family neighborhood. Unobstructed views of the south pond. Owner Spent $$$ Renovated in 2023 : New Engineered Wood Floor Through-Out entire home, new Powder room, new vanities through-out 2nd washrooms, new elegant double entry french front doors, new garage doors(2023 as is), new furnace(2023), new roof(2023), Plenty Of Pot Lights. Modern open-concept kitchen featuring a central island, Quartz countertops, lots of pantries & a spacious breakfast nook with direct access to the backyard. office with French doors. Generous-sized 4 bedrooms filled with natural light. Spacious Primary bedroom with 5-pcs ensuite and walk-in closet. Finished basement with a wet bar, recreation area & one extra bedroom. Separate laundry room on main floor. Fenced backyard featuring interlocking & a small garden, perfect for BBQs and gardening. Top Ranking School Zone: Pierre Elliott Trudeau H.S! Steps to sports field, children playground, park & trails, and public transit. Close To All Amenities: schools, Shopping Centre, Restaurants, golf course, GO Train station & Hwy 404/Hwy 7, Lots more! (id:60365)
183 East's Corners Boulevard
Vaughan, Ontario
Exquisite Kleinberg Residence Nestled Within an Esteemed Enclave! Positioned in a distinguished community, this property boasts amenities conducive to family living. This superior end-unit takes full advantage of abundant natural light, receiving southern and northern exposure through sizeable windows. Entertain In Your Updated Kitchen (Gas Stove, Upgraded Fridge), Relax In Huge Master, Enjoy The Well Kept Yard. Custom Window Coverings, Wood Floors T/O, Generous Playroom Space, Custom Built-In Bench In Mudroom, Freshly Painted, Fireplace, & Wood Floors Stained In Place. Enjoy a Heated Garage that allows for perfect insulation during cold climate. (id:60365)
785 Pam Crescent
Newmarket, Ontario
Stunning Detached Family Home in Newmarket - Move-In Ready!**Discover your dream home in this beautifully updated 3-bedroom, 2-bathroom detached house, perfectly situated in a welcoming family-friendly neighborhood. This turn-key property boasts a private backyard, ideal for entertaining or enjoying quiet moments in the sun.**Key Features:**- **Spacious Living:** Enjoy an open-concept layout with a sunken living area and a seamless flow between the living and family rooms, perfect for family gatherings.- **Modern Kitchen:** The stylish kitchen features elegant countertop and a functional island (quartz), making it a chefs delight.- **Comfortable Bedrooms:** Three generous-sized bedrooms, including a large primary suite, provide ample space for rest and relaxation. A versatile 4th bedroom or den in the finished walk-out basement adds extra flexibility.- **Outdoor Oasis:** Step out onto your deck from the family room and enjoy views of the fenced backyard, perfect for kids and pets to play safely.**Recent Upgrades:**- New laminate flooring throughout the home- Freshly painted interiors- Upgraded hardwood stairs**Prime Location:** This home is conveniently located near major highways, GO Train access, public transportation, Southlake Hospital, Upper Canada Mall, and various amenities, making it an ideal choice for commuters and families alike.Dont miss the chance to own this spectacular home that truly has it all. Schedule your private showing today and experience the charm and comfort of this Newmarket gem!!! (id:60365)
Main 114 Red River Crescent
Newmarket, Ontario
Exceptional Home Located In The High Demand Woodland Hill Neighborhood On A Quiet Desirable Street. * Clean & Very Well Maintained.Juliette Balcony & A Huge Rear Deck * Spacious Floor Plan With Hardwood & Cali Shutters Throughout & A Combination OfPot Lights & Crown Moulding On Main * Perfect Kitchen With A Pantry, Quartz Counters, Centre Island, Custom Backsplash * Eat-In Breakfast Area With Walkout To Huge Deck * 4 Generous Sized Bedrooms & Convenient 2nd Floor Laundry * It's Perfect For The Growing Family & Extended Family! * A Must See! (id:60365)
32 Red Giant Street
Richmond Hill, Ontario
Welcome to Observatory Hill! This beautifully home offers a perfect blend of comfort and style. Featuring 4 spacious bedrooms, 5 bathrooms, and an open-concept living area. 10' Ceiling Main Flr, 9' on 2nd and 8' in Bsmt (most parts). Total living space 3000 sqft. Separate Entrance to Bsmt. The modern kitchen boasts whirlpool stainless steel appliances, quartz countertops, and ample storage. Natural light floods the interior through large windows, enhancing the warm and inviting atmosphere. The private backyard is perfect for entertaining.This prestigious neighbourhood offers stunning views, lush green spaces, and beautifully designed homes. Residents enjoy easy access to top-tier BAYVIEW S.S, St Robert CHS and Sixteen ave P.S., parks, and walking trails, all while being just minutes from Hillcrest Mall , many supermarkets and HWY 404/407. This home is a must-see! (id:60365)
1238 - 10 David Eyer Road
Richmond Hill, Ontario
High Demand Elgin East Located At Bayview & Elgin Mills Location!!! It has Two Levels with Two Bedrooms, Two Full Bathrooms and a Powder Room! It's Contemporary Design & Layout ! Built In Integrated Appliances, Quartz Countertops, Backsplash, Luxury Laminate Flooring throughout. 989 Sq.ft With Two Outdoor Terraces. 1 Underground Parking Spot And 1 Locker Included. High Speed Internet also Included in Rent! Enjoy the outdoors from your private terrace or patio, adding to the appeal of this charming home. Positioned next to Richmond Green Park and minutes from Highway 404, the location could be more perfect. You're just a short drive from Costco, various restaurants, golf courses, nature trails, sports fields, and community centers. . (id:60365)



