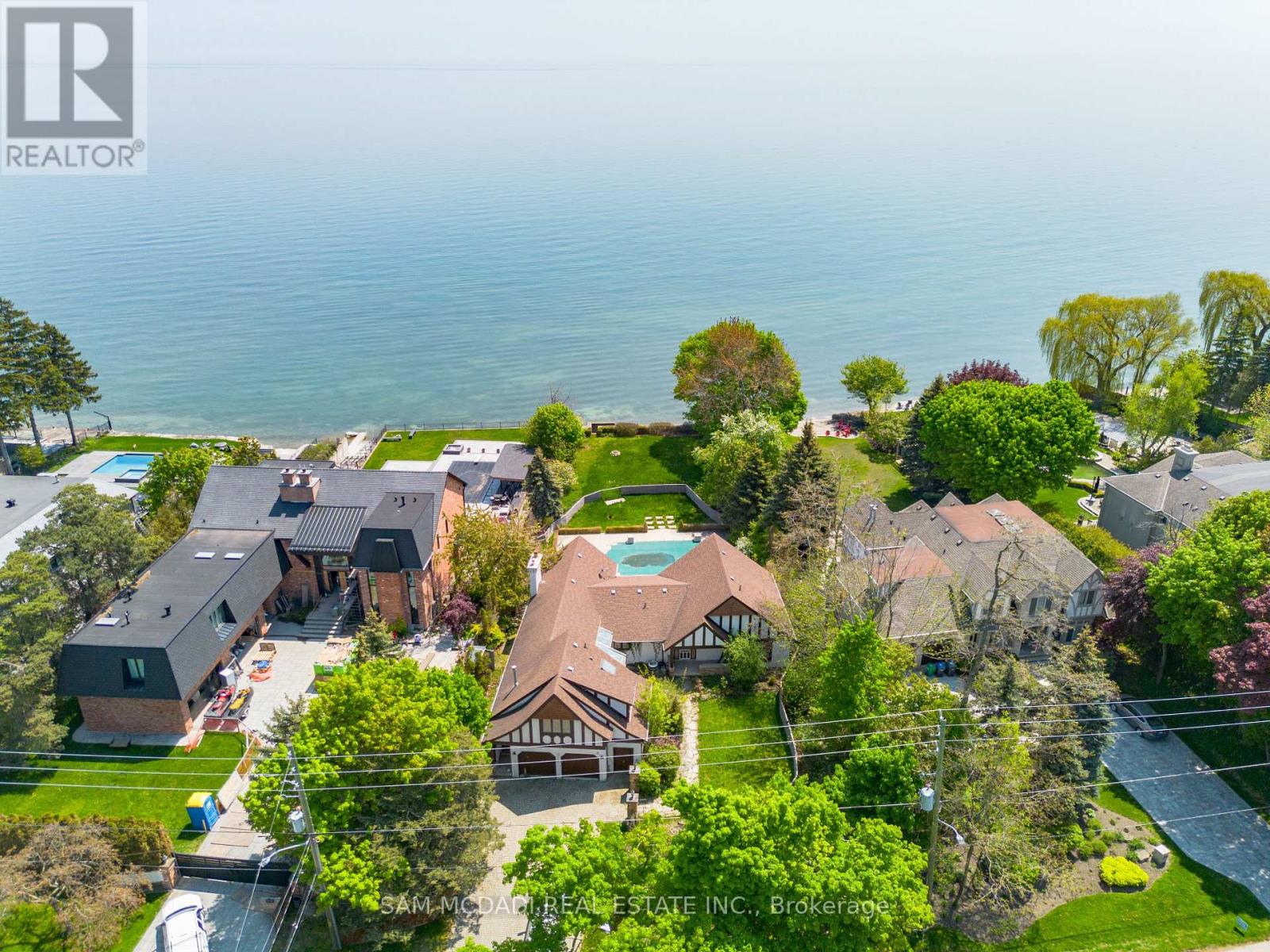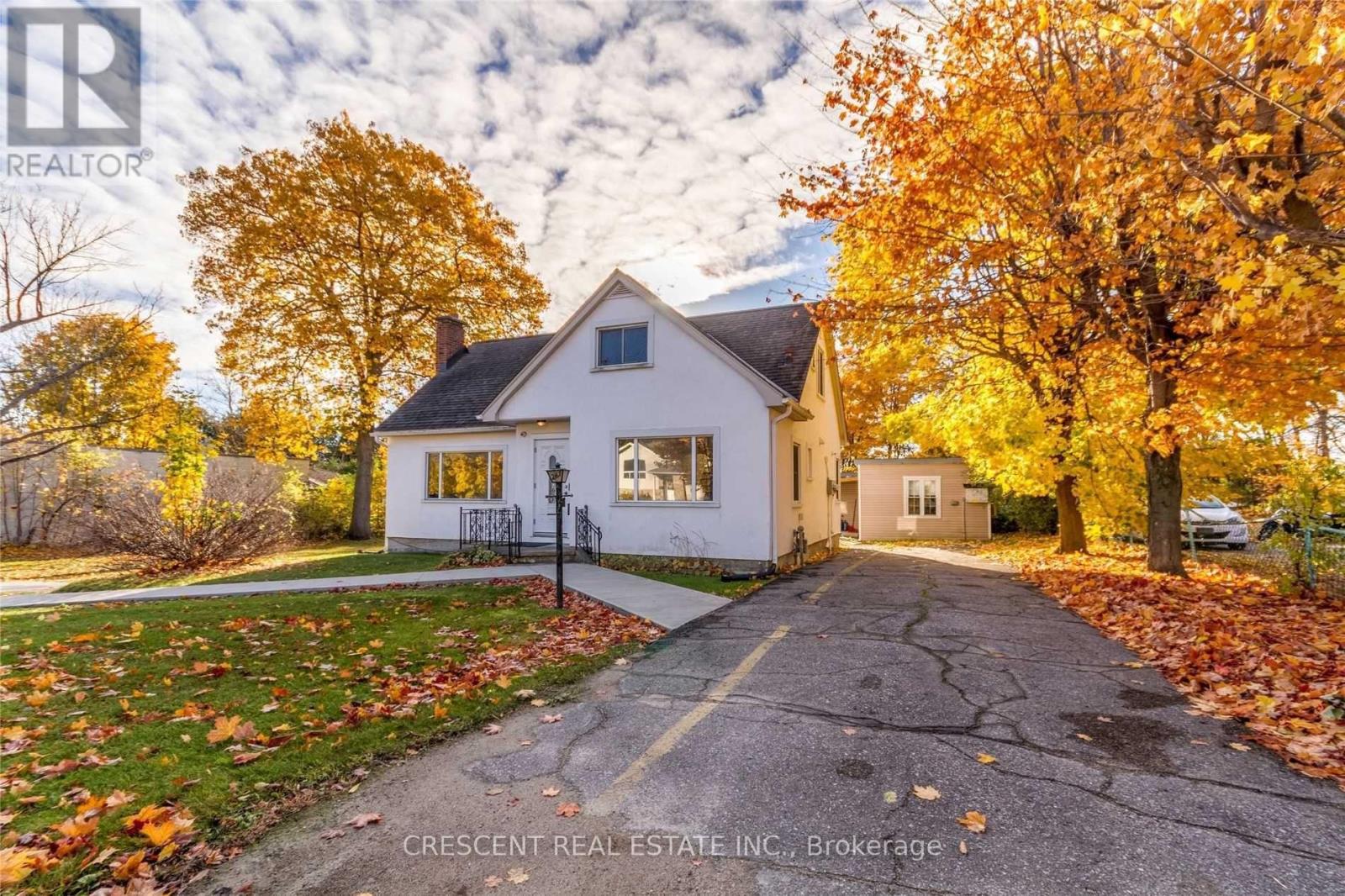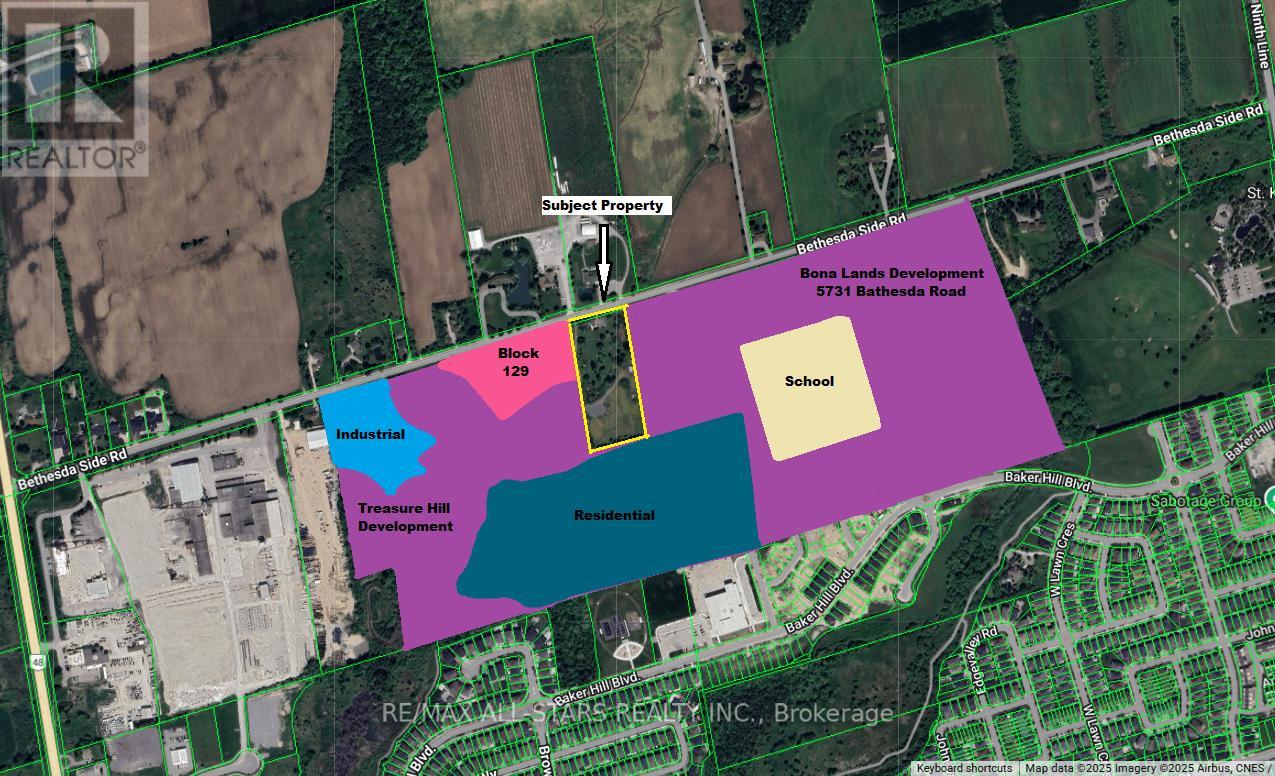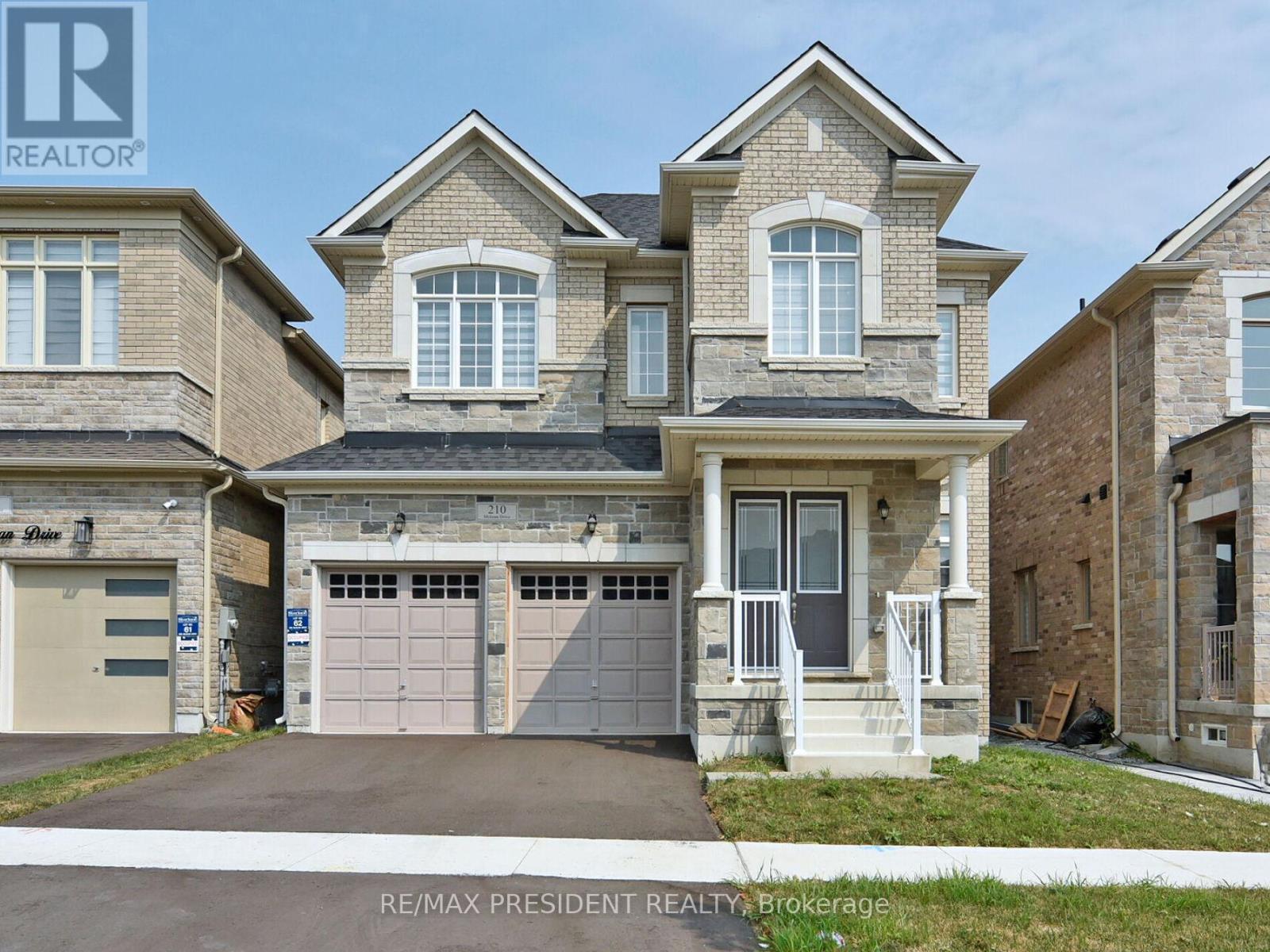507 - 2111 Lake Shore Boulevard W
Toronto, Ontario
Welcome To This Beautifully Laid Out 1+1 Bedroom Condo In The Heart Of Mimico, Offering Nearly 700 Square Feet Of Functional Living Space, Plus Parking And A Locker. The Spacious Den Is Large Enough To Serve As A Second Bedroom, Nursery, Or A Formal Home Office, Which Is Perfect Looking For An Extension To Their Living Space. The Full-Sized Eat-In Kitchen Features Ample Counter Space And Full-Sized Appliances, Making Meal Prep And Cooking Enjoyable. The Open Concept Living And Dining Area Comfortably Fits Full-Sized Furniture And A Sectional, Giving The Space A True "Home" Feel. Enjoy New Flooring Throughout. Step Out Onto Your Balcony With A Peek-A-Boo View Of The Lake. Live Just Steps From The Lakefront Boardwalk, Humber Bay Parks And Trails, Trendy Restaurants, Cafes, And Essential Services. With Easy Access To Lakeshore Blvd And The Gardiner Expressway, Commuting To And From The City Is A Breeze. (id:60365)
91 Logan Road
Caledon, Ontario
Client RemarksExperience refined rural luxury living at 91 Logan Road in this newly built modern contemporary estate located in the highly coveted Rural Caledon. Set on a pristine 1.596-acre lot surrounded by protected conservation land, this one-of-a-kind home offers over 4,000 square feet of thoughtfully designed living space, blending high-end finishes with peaceful, natural surroundings. Crafted with meticulous attention to detail, this residence features custom millwork, soaring 10+ ft ceilings throughout, and an airy open-concept layout that seamlessly connects living, dining, and entertaining spaces. The heart of the home is a stunning gourmet kitchen, outfitted with state-of-the-art appliances, custom cabinetry, and an oversized island perfect for gathering and culinary creativity. Four spacious bedrooms and four luxurious bathrooms include a serene primary suite complete with a walk-in closet and spa-like ensuite. Equipped with the latest in smart home technology, this home offers modern conveniences at your fingertips from climate control to security and a built in sound system. A rare 1,000 square foot garage with 14-ft ceilings offers incredible versatility for car enthusiasts, storage, or workshop use. The walk-up basement provides additional future potential for in-law living, entertaining space, or customization to suit your lifestyle. This is more than just a home it's a private retreat, thoughtfully built to offer a seamless blend of modern living, luxury, and natural beauty all just minutes from multiple surrounding charming towns and amenities. An exceptional opportunity to own a custom-designed estate in one of Caledon's most desirable rural enclaves. (id:60365)
212 - 1276 Maple Crossing Boulevard
Burlington, Ontario
Welcome to this beautifully spacious 2-bed + den suite offering 1,384sf of living space an ideal opportunity for those seeking both comfort and lifestyle in the heart of downtown Burlington. Perfectly situated in a quiet, treelined court, this residence is surrounded by gardens and greenery, providing a peaceful retreat just steps from the downtown core. Enjoy access to the lake, trails, boutique shopping, fine dining, and more. Inside, you're greeted by a layout filled with natural light from expansive windows, including a stunning wall-to-wall bay window in the living room that showcases serene views and invites the outdoors in. Rich hardwood flooring adds warmth and character, while the timeless kitchen is designed with functionality in mind, offering ample cabinetry, extensive counter space, and a seamless connection to the dining area, which overlooks the tranquil mature trees. The spacious den, enclosed with French doors, includes custom built-in shelving and a desk, creating an ideal home office. A versatile sunroom adds even more living space, whether you envision a cozy reading nook, yoga corner, or entertainment lounge. The primary bedroom offers a walk-in closet and a 4pc ensuite featuring an oversized vanity, deep soaker tub, and a glass walk-in shower. The 2nd bedroom is also generously sized with its own walk-in closet and access to a 3pc main bathroom with a sleek glass shower. This unit also includes 2 underground parking spaces and extra large locker for ultimate convenience. Residents enjoy a safe, amenity-rich lifestyle with 24-hour manned security and a host of facilities including a fitness centre, party/media room with kitchen, squash court, pickleball court, games room, meeting room, outdoor BBQs, and a sparkling outdoor pool. With quick access to major highways, the GO Station, and Fairview Mall, everything you need is right at your doorstep. This is carefree condo living in one of Burlington's most desirable and connected communities. (id:60365)
64 Sutherland Crescent
Hamilton, Ontario
Luxurious 4 Bed 5 Bath Detached Property Backing Onto Conservation in Prestigious Ancaster. Welcome to this spectacular estate home offering over 4,500 sq. ft. of refined living space(including a newly professionally finished basement), ideally situated on a premium lot backing onto a tranquil, treed conservation area. Freshly painted throughout with brand-new high end windows, this property blends timeless elegance with modern upgrades perfect for entertaining or relaxing in total privacy. The main level features rich hardwood floors, designer finishes, and pot lights throughout. The heart of the home is the show-stopping custom kitchen, complete with a new quartz countertops with island, premium appliances, and a stylish wine/beverage centre. A private home office with soaring cathedral ceilings, open-concept living and dining areas, and a bright family room overlooking the lush backyard complete the space. Upstairs, you'll find four spacious bedrooms, including a luxurious primary suite with breathtaking views, two walk-in closets, and a spa-inspired 5-piece ensuite. A second bedroom includes its own 4-piece ensuite and walk-in closet, while a built-in study area offers added unction for family living. The professionally finished basement adds exceptional value, featuring a large recreation room, media room and a full kitchen/bar area with quartz island surround, home gym, sauna, and a spa-style bathroom with a steam shower perfect for post-workout relaxation. Upgraded air exchanger and steam humidifier add more comfort to this home. Step outside to your private backyard oasis, and professionally landscaped grounds that blend seamlessly with the surrounding natural beauty. Also, a meticulously finished heated garage, complete with epoxy floors adds to this amazing property. A rare opportunity to own a meticulously maintained, move-in-ready home in one of Ancaster's most sought-after communities. (id:60365)
1588 Watersedge Road
Mississauga, Ontario
Immerse yourself into one of South Mississauga's most coveted streets with only a few select waterfront properties offering unobstructed tranquil views of Lake Ontario and Toronto's mesmerizing city skyline. This rare offering sits on a private, over half an acre lot, with plans to construct an architectural masterpiece boasting over 7,700 square feet above grade. An absolute must see with private steps leading to a secluded beach for some rest and relaxation. Don't delay on this amazing, once in a lifetime opportunity with riparian rights! *Drawings available upon request* (id:60365)
102 Rutherford Road N
Brampton, Ontario
Welcome to this beautiful 4 bedroom detach home, boasting a combined living & dining and family size kitchen. This immaculate 2 story property features 4 Bedrooms, 1 Bath, Brick & Vinyl exterior. On A Premium 50' X 111 Lot In Madoc, and has a lot of future potential, located In The High Demand Neighborhood. Open Concept Layout, A Renovated Eat-In Kitchen , Stainless Steel Appliances, Upgraded Bathroom, Laundry in the basement, Freshly Painted. Calm & Quiet Neighborhood. Close To Hwy 410, Walking Distance To Tim Hortons, Bank, Groceries, Public Transportation and many more . (id:60365)
261 Barrie Road
Orillia, Ontario
Move-in ready! A lucrative opportunity for families or investors to own a duplex with a garden suite, offering three self-contained units! This exceptional property provides a perfect mix of comfort, convenience, and rental income potential. Whether you're aiming to expand your investment portfolio or seeking a residence with additional rental income, this property has it all. Conveniently located in the heart of Orillia, close to amenities, parks, and transportation routes. The main building comprises two spacious units with a total of six bedrooms and four bathrooms. In addition, the fully self-contained garden suite generates additional year-round income, potential income of $5600/month. Three separate hydro meters. **EXTRAS** 3 hydro meters (id:60365)
56 Meadows Avenue
Tay, Ontario
Top 5 Reasons You Will Love This Home: 1) Just minutes from the shimmering shores of Georgian Bay, this charming home invites you to embrace a lifestyle of weekend escapes or peaceful year-round living, where nature, water, and breathtaking views become part of your everyday routine 2) Placed on a spacious 1.3-acre corner lot, there's no shortage of room to entertain, garden, or simply unwind in your own private outdoor sanctuary 3) The beautifully upgraded kitchen flows seamlessly into an open-concept layout, offering a bright, modern space that's perfect for both quiet mornings and lively gatherings 4) Tucked away in a sought-after executive neighbourhood, this home delivers tranquility without compromise, just minutes to Highway 400 for easy commuting and spontaneous road trips 5) With key updates including a new septic system, a drilled well, and refreshed exterior, you'll move in with confidence knowing the essentials are already in place. 750 above grade sq.ft. Visit our website for more detailed information. (id:60365)
4205 - 195 Commerce Street
Vaughan, Ontario
Live at the heart of Vaughans new downtown in this 1-bedroom condo at the highly desirable Festival Condos. Perfectly situated in the vibrant Vaughan Metropolitan Centre (VMC), this BRAND-NEW, sun-filled unit offers stunning, unobstructed SOUTH-FACING views. The bright, open layout is complemented by floor-to-ceiling windows and a large, spacious private balcony. Built-in fridge, freezer, and dishwasher hidden behind sleek cabinetry, for a seamless, modern touch. LOCKER INCLUDED for added storage! Enjoy premium amenities, including library, party room, swimming pool, fitness centre, rooftop deck, kids' room, music studio, and sports courts, all within a 70,000 sq. ft. facility. Steps from Vaughan Metropolitan Subway Station and close to major highways (400/407/7), this prime location offers easy access to top shopping and entertainment options such as Vaughan Mills Mall, Costco, Walmart, YMCA, and Cineplex, and connectivity to York University, Yorkdale, and downtown Toronto. Don't miss your chance to live in the centre of it all! All measurements should be independently verified by the agent/tenant. (id:60365)
5601 Bethesda Road
Whitchurch-Stouffville, Ontario
A rare offering in a prime location this 4.98 acre property sits within the Stouffville Secondary Plan, surrounded by active and future residential development. With neighbouring parcels already under development, this site presents a strategic investment with incredible upside potential. Situated just minutes from downtown Stouffville, top-rated schools, shopping, transit, and other essential amenities, the property also offers convenient access to the GTA making it an ideal location for future residential or mixed-use development. Currently on the property is a charming 4-bedroom, 2-bathroom home along with a detached shop/barn, offering rental or interim use potential while planning and development proceeds. (id:60365)
210 Mckean Drive
Whitchurch-Stouffville, Ontario
**Welcome to 210 McKean Dr.** This charming home is move-in ready and awaiting your personal touch. With over $100k in luxurious upgrades, this spacious property offers 5 bedrooms, 5 bathrooms, 8 feet upgraded door on main floor, including stained hardwood flooring, oak stairs, an upgraded kitchen with built-in Bosch appliances Gas Stove. The main floor features office with box 10+ feet ceiling, 24x24 quartz tiles a large living and dining area, and a cozy family room with a fireplace. The gourmet Smooth ceiling 2 tone Kitchen with quartz countertops and quartz backsplash is complete with a breakfast area and direct access to the backyard. Upstairs, you'll find an abundance of natural light that floods the elegant master bedroom, which boasts a 5-piece ensuite and his-and-her walk-in closets. Two additional bedrooms each have their own ensuite, while the other two share a convenient Jack-and-Jill bathroom. The second floor also includes a spacious laundry room. This beautiful two-story home is ideally situated within walking distance to Stouffville GO Station, hiking trails, golf courses, schools, parks, bus stops, grocery stores, and a recreation center. Don't miss out on this exceptional opportunity schedule your showing today! (id:60365)
Lot 98 - 6047 Highway 89
New Tecumseth, Ontario
Welcome to your new home at Rolling Acres Campground! This 2022 Quailridge Park Model Trailer is fully equipped with all the modern amenities, including laminate floors throughout, a stunning kitchen overlooking beautiful living/dining area, well-appointed master bedroom, spacious family room, and many windows and walkouts to enjoy all that nature has to offer. This 4 season home also boasts 2 garden sheds, 3 private parking spots, and a large covered deck fully enclosed with glass railing and gates to enjoy the riverfront views. Right next door to the Nottawasaga Inn, minutes to Honda, Alliston, and just 1 hour north of Toronto, this quaint, year-round campground is perfect for retirement, nature enthusiasts, golfers or just if you're looking to downsize. Enjoy the cottage life or affordable year round living...the possibilities are endless! Park fees are $766.65/month (includes water, septic pump outs, garbage and property taxes) (id:60365)













