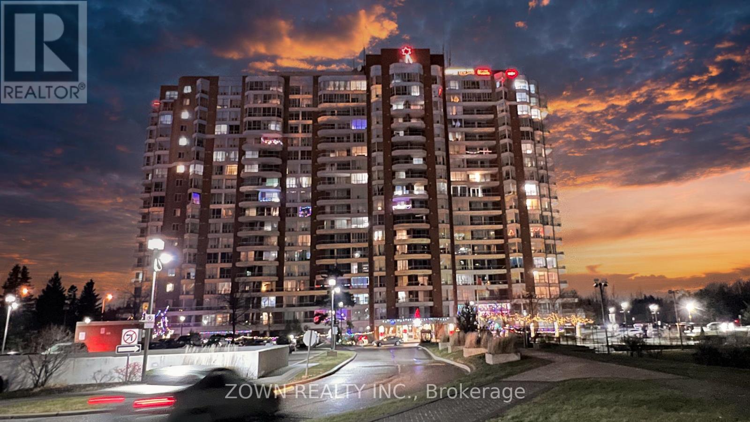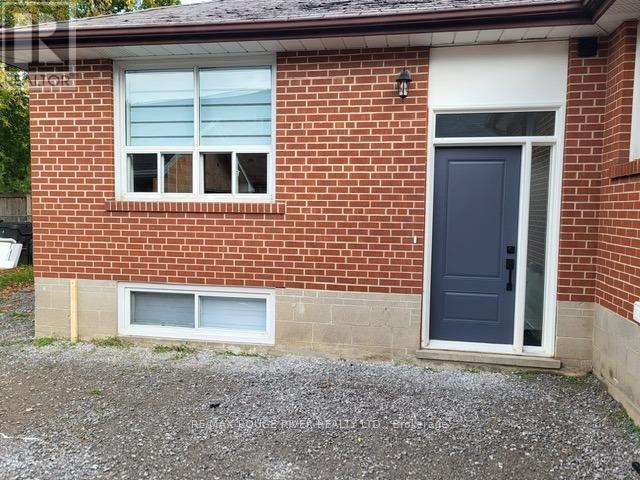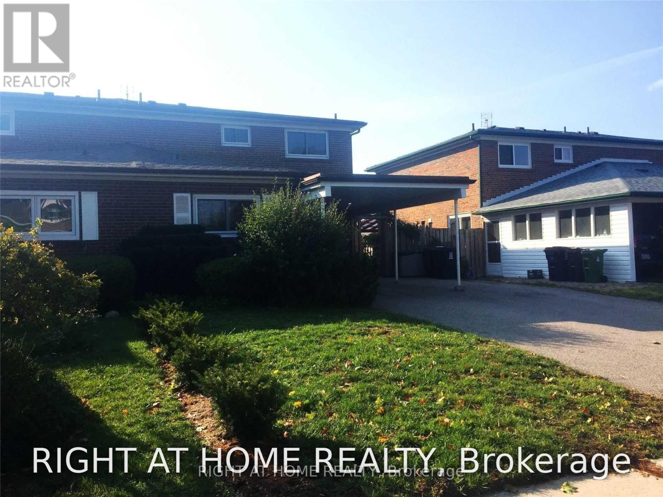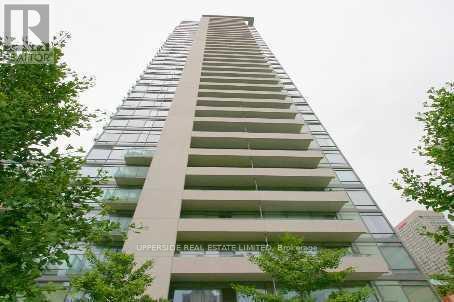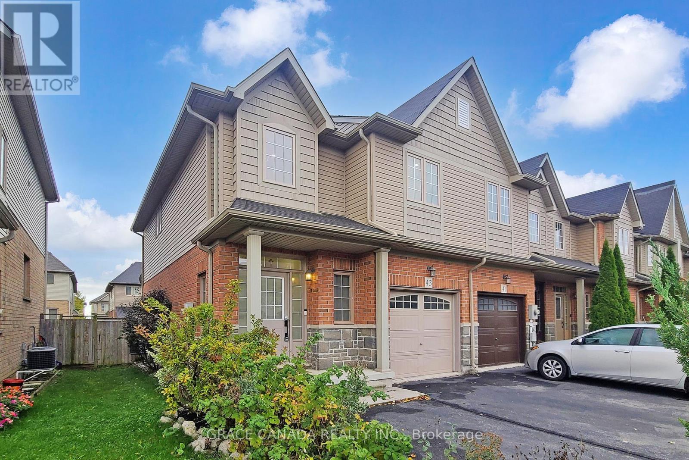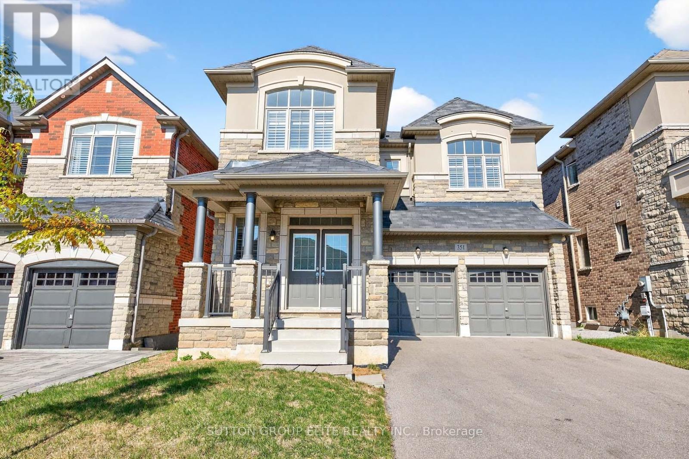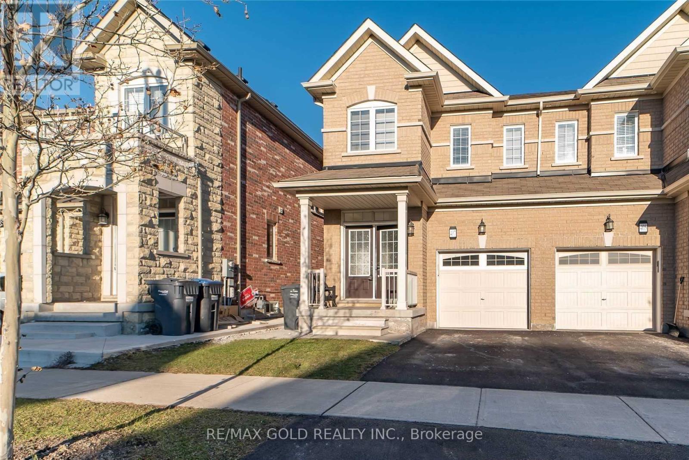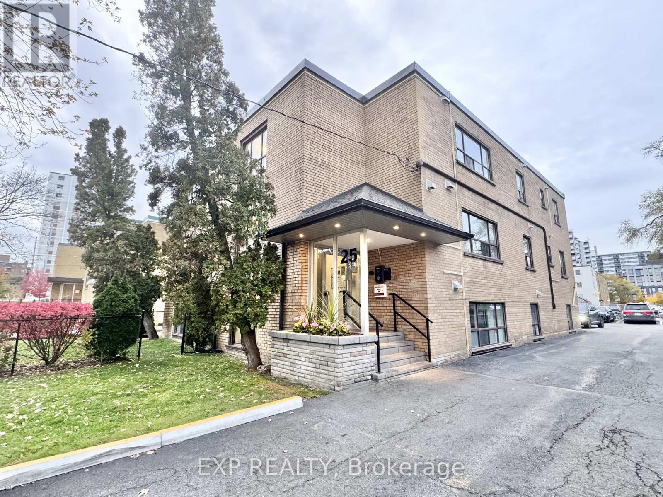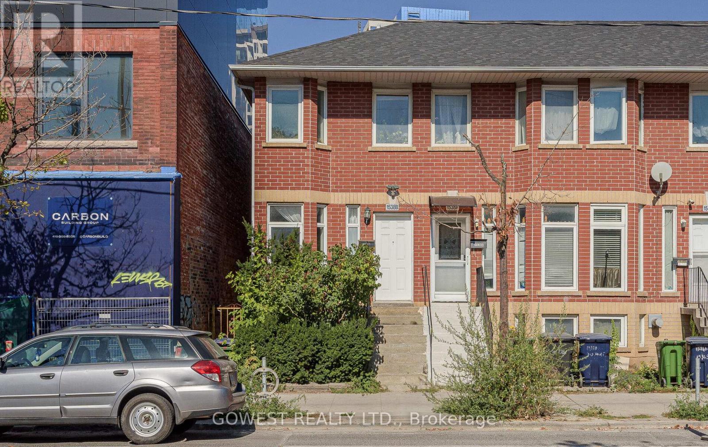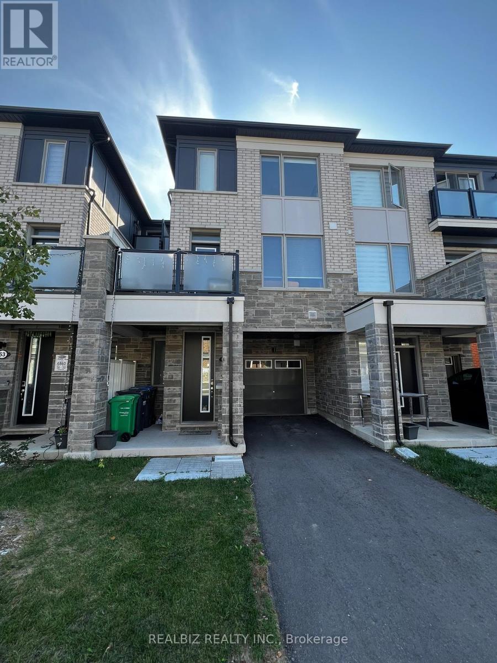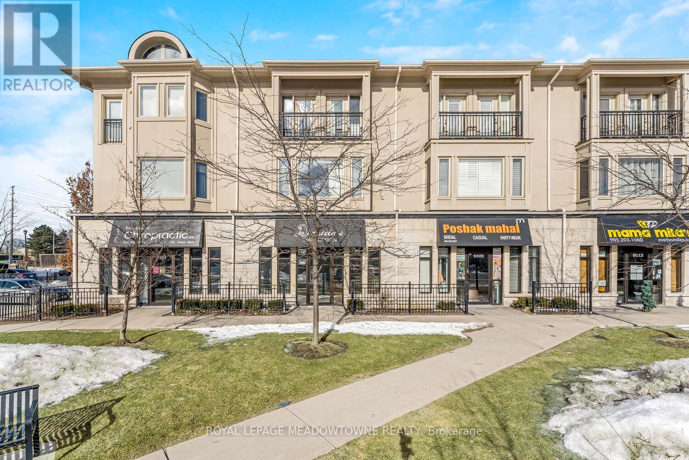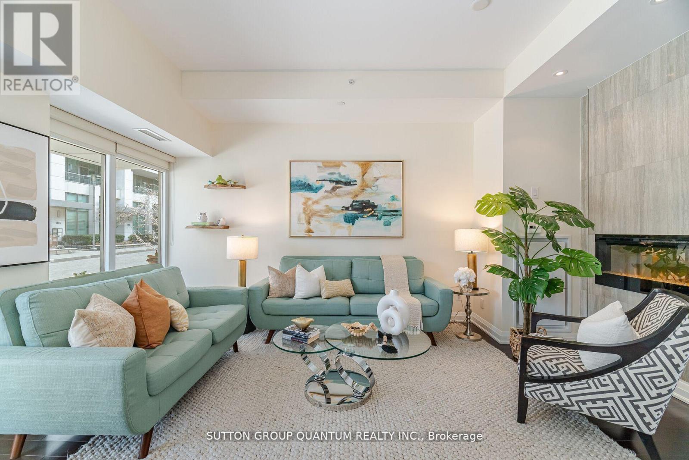1608 - 430 Mclevin Avenue
Toronto, Ontario
This bright and modern condo features 2 bedrooms, 2 bathrooms, a cozy living area, and an open balcony perfect for relaxing. Enjoy the convenience of ensuite laundry, and underground parking. Steps from TTC transit and minutes from Highway 401, this location offers unbeatable accessibility.Nearby amenities include the University of Toronto Scarborough Campus (UTSC), Centennial College, Centenary Hospital, public library, recreation center, shopping mall, and both public and Catholic schools.Building amenities feature a gym, indoor pool, party/meeting room, tennis court, security guard, and visitor parking.Dont miss this opportunity an ideal home in a vibrant neighborhood! (id:60365)
Lower Level - 116 Elinor Avenue
Toronto, Ontario
Beautifully renovated & move-in ready! Easy to maintain vinyl flooring throughout. Large kitchen with breakfast bar & all new stainless steel appliances. Sprawling great room allows for living room, dining area and/or open concept office space. Above grade windows & potlights enhance the brightness of the space. Ensuite private laundry. Gas forced air heating with back up electric baseboard & electric fireplace. New insulation & soundproofing. Includes use of 20x10 detached garage, 18x18 outdoor patio & 2 driveway parking spaces. New fence around patio & siding on garage will be completed this month. (id:60365)
63 Cairnside Crescent
Toronto, Ontario
Location! Location! Location! 2 Story 4Bed+1 Semi Entire House W/ Finished Basement Partially ,Great Opportunity To Live In This High Demand Pleasant View!, Mint Condition, South Facing Backyard Onto Beautiful Garden Allowing Bright & Privacy. Great Floorplan, L-Shaped Liv/Din W/ W/O To Professionally Landscaped Yard, Eat-In Kit; Main Flr Bdrm Can Be Used As Den/Office, Single Carport; Double Driveway W/2-4 Car Park, Large Garden Shed. (id:60365)
502 - 18 Yorkville Avenue
Toronto, Ontario
Bright 2-bed, 2- bath corner unit offers 910 sq ft of functional living space with a split bedroom floor plan, balcony, parking & locker. Floor-to-ceiling windows that fill the space with natural light. Thoughtfully designed layout with open-concept living and dining area, amazing for entertaining and everyday living. Steps to all that Yorkville has to offer: subway, luxury shops, top restaurants, the Four Seasons Hotel, and cultural landmarks very close by. 24-hour concierge, fitness room, party room, media room, rooftop terrace with BBQs, and visitor parking. Why to buy Liberty village when you can enter prime location right away? (id:60365)
43 Bankfield Crescent
Hamilton, Ontario
Nestled in prestigious Stoney Creek Mountain neighborhood, this exceptional End Unit Freehold Townhome offers a perfect blend of luxury, comfort, & modern convenience. Designed with functionality in mind, this home stands out with its unique spacious Layout. Main floor Open Concept living area features custom-built newer kitchen Cabinets with Quartz countertops and backsplash and high end stainless steel appliances (2023) , hardwood floors, 9 foot ceilings , Its open-concept design flows into bright, airy living space perfect for entertaining. 2nd floor features a unique Den / Office space, 3 generous sized bedrooms filled with natural light and 2 full bathrooms Plus laundry for extra convenience ensuring privacy & comfort , Master Ensuite fully renovated in 2023 . Tons of Pot lights (2023) with some smart switches and fully painted in 2023, Full basement that is partially finished with an extra 2 pc bathroom and a cold room. The homes exterior is just as impressive; Enjoy a huge deck with a fully fenced back yard allowing for year-round BBQs & outdoor enjoyment. Located on a quiet, family-friendly street this home is steps from parks & green spaces, Shopping & everyday conveniences, including Fortinos & a variety of retail options. This home is a rare combination of elegance, thoughtful upgrades, & an unbeatable location, presenting an incredible opportunity for those seeking a lifestyle of convenience, quality, & tranquility. Perfect for First time home buyers or families with young children. (id:60365)
351 Humphrey Street
Hamilton, Ontario
This stunning property built by Green Park is nestled on a rare and highly desirable ravine lot, offering an exceptional living experience. Spanning over 3,000 square feet, the home boasts soaring 9-foot ceilings, california shutters, and an abundance of windows that flood the space with natural light. Recently refreshed with a new coat of paint and entirely free of carpeting, the residence features new elegant laminate flooring throughout. The expansive kitchen is a chef's dream, complete with a generous island and high-end stainless steel appliances, perfect for both cooking and entertaining. The convenience of main floor laundry adds to the home's functionality. Each of the spacious bedrooms is equipped with its own private ensuite, ensuring comfort and privacy for all. The primary suite serves as a personal retreat, featuring dual walk-in closets and a luxurious spa-like ensuite that invites relaxation. The clean, unfinished walk-out basement presents a blank canvas, ready for your creative vision. Outside, the backyard offers a serene, Muskoka-like setting, ideal for quiet moments and enjoying the picturesque views of the ravine. Located on a family-friendly street, this home provides quick access to parks, green spaces, and a wealth of amenities. With nothing left to do but move in and relish the lifestyle, this property is truly a gem. (id:60365)
407 Queen Mary Drive
Brampton, Ontario
One Bedroom Legal Basement Apartment For Rent. Spacious Open Concept Living Room. Modern Kitchen With Quartz Countertops & Backsplash. Large Windows Providing Ample Natural Light. Pot lights Throughout. Separate Entrance & Laundry. Transit At Door Steps. Mins Away From Schools, Park, Plaza. (id:60365)
Unit 5a - 25 Paisley Boulevard E
Mississauga, Ontario
Discover one of the largest Bachelor unit available in central Mississauga-an upgraded, generously sized home that delivers both comfort and value in a prime location. Step into a bright, open-concept layout designed for easy living, with ample room to relax and recharge. The modern kitchen boasts stainless steel appliances and a convenient breakfast bar, perfect for your morning coffee or casual dining.Situated in a quiet, low-rise building with just a handful of units, you'll enjoy a peaceful atmosphere free from crowded elevators and noisy neighbors-ideal for those who appreciate privacy and tranquility. A true hidden treasure compared to the hustle of high-rise living.Professionally managed by a responsive landlord who genuinely prioritizes your comfort and satisfaction. Located mere steps from Cooksville GO Station, major bus routes, the upcoming LRT, banks, restaurants, and more. Plus, you're just minutes from Square One, Port Credit, and the scenic shores of Lake Ontario.If you're seeking a clean, quiet, and spacious home with unbeatable convenience-this is the one! (id:60365)
B - 1538 Dupont Street
Toronto, Ontario
Spacious 2-bedroom with High Finished Basement. This Solid Brick 2-storey end-unit townhome is in the heart of the Junction Triangle. This newer residence features high ceilings, abundant natural light, and a bright, open-concept layout. Highlights include ensuite laundry, outdoor space, and lane access with parking. The Large Eat-in kitchen is equipped with essential appliances, and the home is in pristine condition throughout. Perfectly situated near Dundas West Subway Station, UP Express, and TTC, with restaurants, cafés, parks, and shops just steps away. A rare opportunity offers comfort, convenience, and style in one of Toronto's most vibrant neighbourhoods. This is a great affordable home for First Time Buyers! (id:60365)
65 Keppel Circle
Brampton, Ontario
Welcome to 65 Keppel Circle,,a beautiful freehold townhouse built by Mattamy Homes. This modern 3-storey home features 3 bedrooms and 2.5 bathrooms. This home boasts a bright, natural lighting with laminate flooring throughout the second floor and also the master bedroom with direct garage access from the main level. The open-concept kitchen with island, stone countertops along with the stainless steel appliances adds to the charm of this cozy home. The living/great room offers ample space for relaxation and entertainment. The third level features three bedrooms, including a comfortable master bedroom with an ensuite washroom. Close to various amenities, including shopping, restaurants, schools, and parks, with easy access to major highways and public transit.You don't want to miss it! (id:60365)
9105 Derry Road W
Milton, Ontario
Ground Level 825 Sq. Ft. Commercial Retail/Office Unit With Ample Visitor Parking And Large Black Canopy Signage Available On Exterior. Fabulous Location Close To Transit Routes North-South And East-West On Major Arteries Of Derry Road And Thompson. Go Station Is A 20-Minute Walk Away. Photos Were Taken Prior to Most Recent Tenant, Very Similar Present Condition. (id:60365)
120 - 56 Jones Street
Oakville, Ontario
Bronte living at its best!!! Where everything you need is right outside your door. This 3 storey modern executive townhome has is all with each level having bright open rooms - 4 bedrooms, 3 bathrooms , finished basement , walking distance to the waterfront , local markets and neighbourhood cafes. Located in the highly sought after upscale Shores Condominium complex. This executive townhome has it all with 2153 sq ft of interior space. Living room , with 10ft ceilings, hardwood floors, electric fireplace , Oversized windows. Gourmet kitchen with custom cabinets, quartz counters, B/I appliances, Dining area, walkout to a large private fenced backyard. Primary bedroom with 5 piece ensuite, walk in closet, 9ft ceiling, floor to ceiling windows. 3 other large bedrooms with 9ft ceilings, hardwood floors and a spectacular view of the water. Finished basement with a 80 inch TV, 2 piece bathroom , exit to 2 indoor parking spaces steps from your door and with 24/7 concierge service. This is the perfect place to call home optional furnishings in this townhome is the perfect choice if you're ready to simplify without giving up space or comfort. In the heart of Bronte Village, walking steps away to the lake, restaurants, shops, trails, and the harbour. 56 Jones Unit 120 has LOW CONDO FEES! Amenities include: 3 party rooms which can be rented all at once or individually, Theatre room, Billards room, Wine Tasting area, Guest suites, Rooftop Pool & Spa, Fitness facilities , BBQ patio ,Car wash, Doggy spa, 24/7 concierge, Visitor Parking and much more. Maintenance includes leaf blowing, snow removal, window cleaning, landscaping, general services. Downsizing has never felt so inviting. (id:60365)

