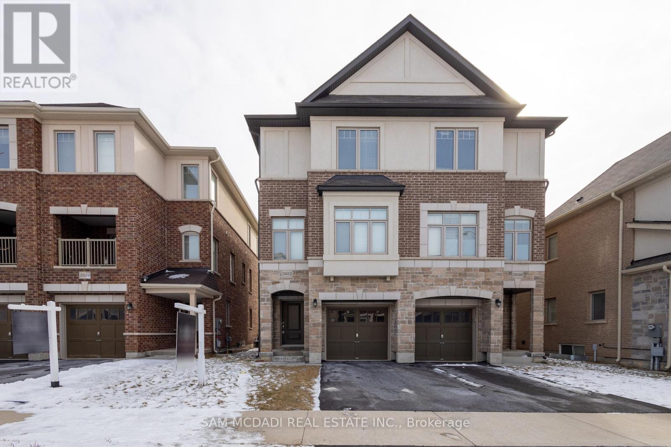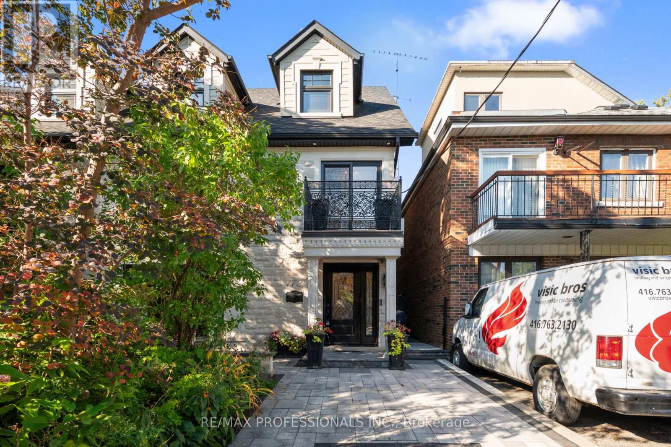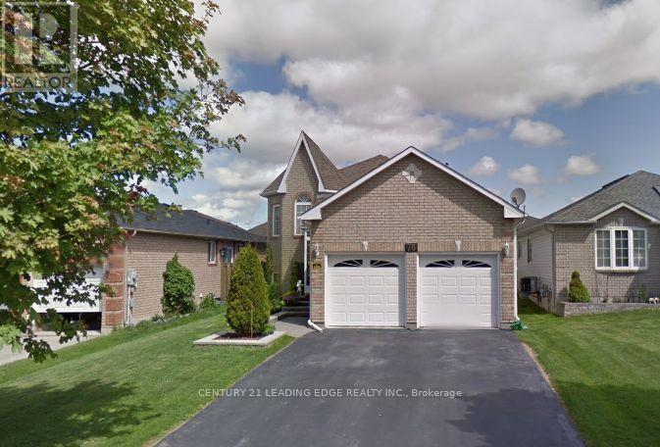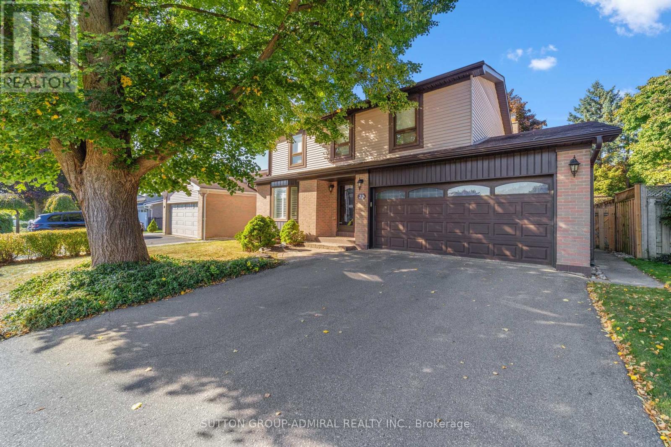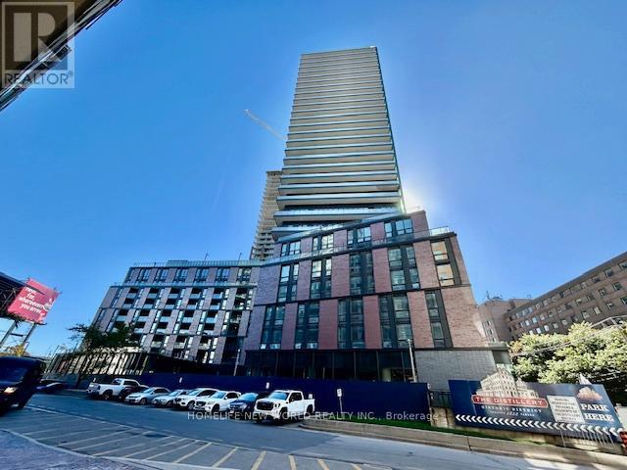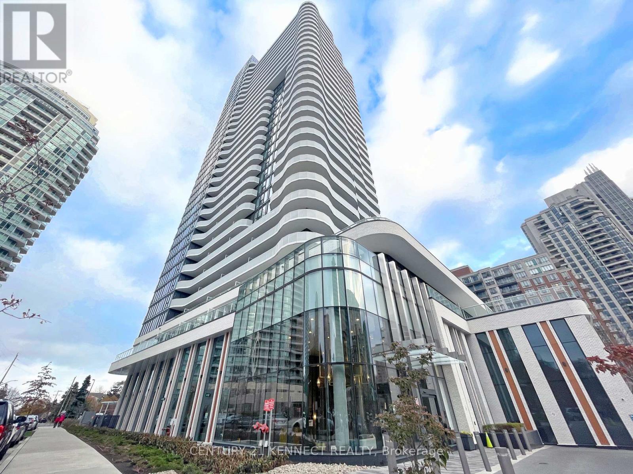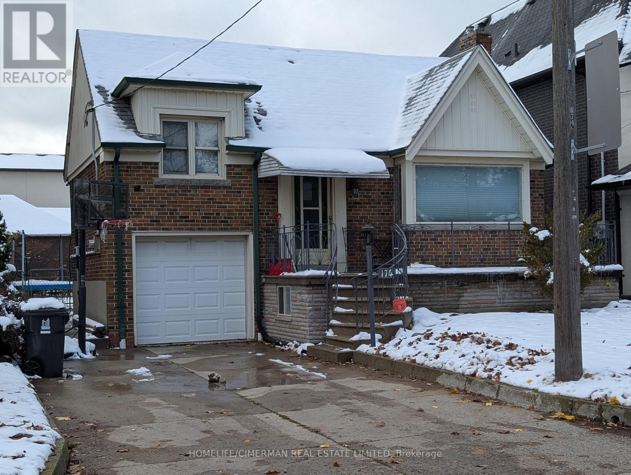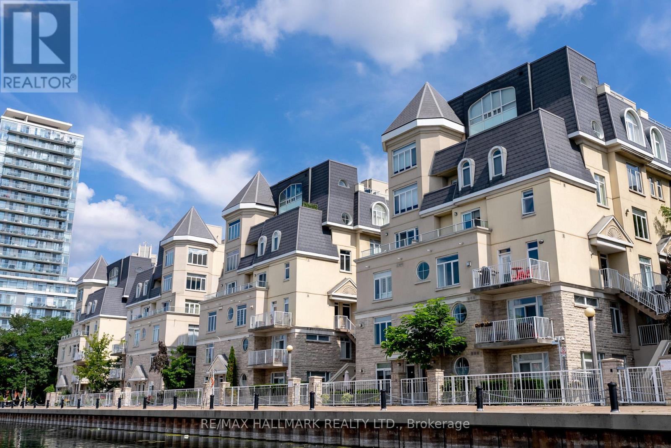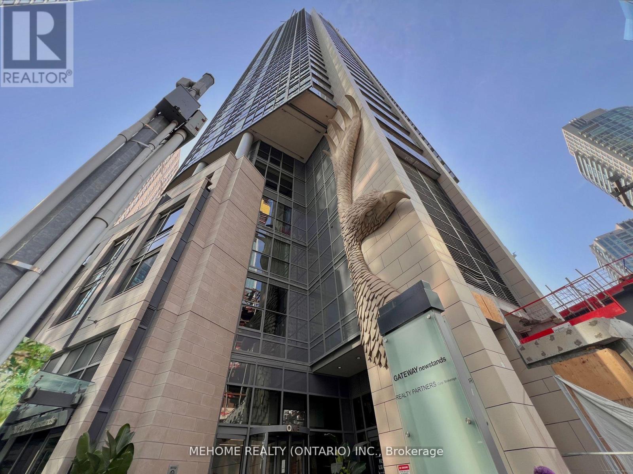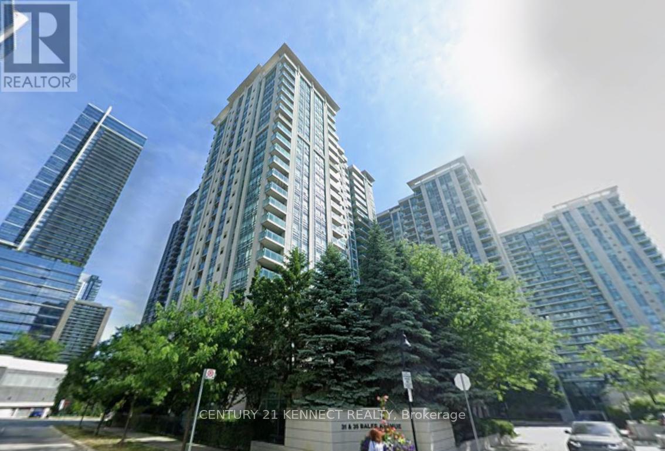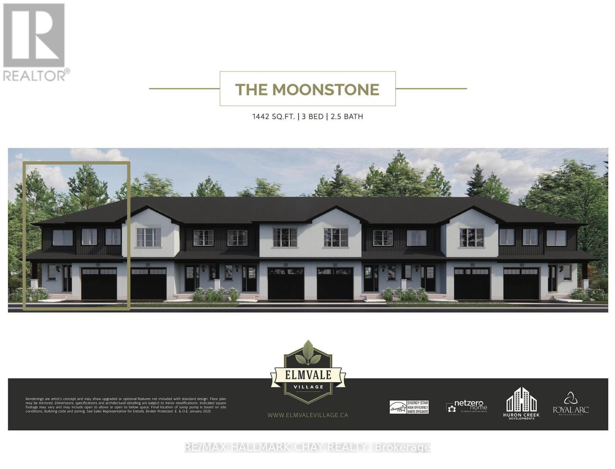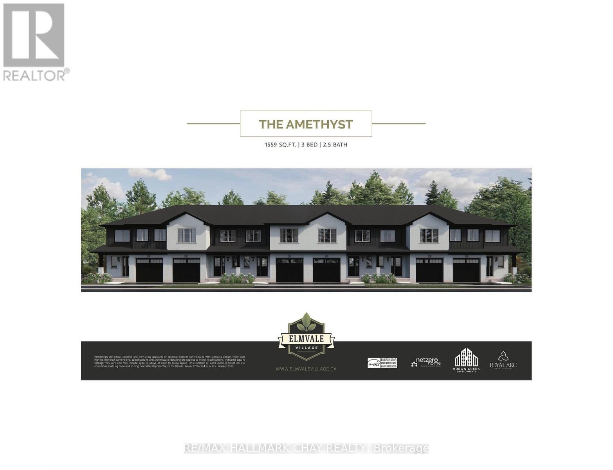3932 Tufgar Crescent S
Burlington, Ontario
Semi-Detach Home In Alton Village West Community. Open Concept, 3-Storey, Hardwood On Main Area. Gas Fireplace, Eat In Kitchen Area. Spacious Family Room W/O To Backyard. Inside Entry Into Garage. Close To Schools- Public, Catholic, French Immersion, Major Hwys, And Transit, Close To All Amenities. No Smokers, No Pets Please (id:60365)
172 Humbercrest Boulevard
Toronto, Ontario
Extra Large, Renovated 3 Bdrm Unit O/L Ravine; Beautiful House W/ Lots Of Storage & Parking In Upscale Area; New Roof, Walls, Windows/Doors, Balcony & Much More; Huge Open Concept Living/Dining Room; Eat-In Kitchen With All New Appliances (Stove, Fridge, Dishwasher); 2 Full Bathrooms; Private On-Site Laundry; Very Convenient And Safe Location Close To All Amenities - Lots of shopping options nearby, easy walking distance (Loblaws, Sumerhill Market, Fresco, LCBO, Shopper's Drug Mart, Restaurants/Cafes, and free shops in Baby Gates BIA), Bloor West/Junction, Major Access Routes, Ttc, Grocery, Schools, Park, Bike Trails. (id:60365)
76 Srigley Street
Barrie, Ontario
Welcome to this beautifully maintained raised bungalow in the sought-after community of Holly. Located in a family-friendly neighbourhood, this spacious open-concept home offers 2 + 2 bedrooms and 3 full baths, providing comfort and flexibility for any lifestyle. The bright main floor features a generous primary bedroom complete with a private ensuite and walkout to the deck. Enjoy recent renovations throughout, including a stylish updated kitchen (2021), hardwood floors (2021), newer windows, fresh paint, upgraded bathroom vanities, and new flooring. The fully finished basement adds exceptional living space with two additional bedrooms, a full bathroom, and plenty of room for entertainment or extended family. Step outside to a private backyard-perfect for BBQs, relaxing, and summer gatherings. Conveniently located close to schools, parks, trails, grocery stores, and all amenities. A wonderful home in an ideal location-ready to move in and enjoy! (id:60365)
32 Mayvern Crescent
Richmond Hill, Ontario
Discover elevated living in this exquisitely renovated 4-bedroom residence, ideally positioned on a premium lot in prestigious North Richvale. Every detail has been thoughtfully curated-from rich hardwood floors to a chef-inspired gourmet kitchen crafted for both sophistication and everyday ease. The main level features a generous laundry room and private side entrance, offering seamless potential for an elegant in-law suite or income-generating apartment.On the second floor, spa-like bathrooms indulge with heated floors and heated towel warmers, creating a sanctuary of comfort. Outside, a sprawling, professionally landscaped backyard provides a serene retreat for refined outdoor living. All this, just moments from top-tier schools, upscale shopping, beautiful parks, and scenic trails. (id:60365)
630 - 35 Parliament Street
Toronto, Ontario
Brand-New 2 Bedroom unit!! Nestled in the historic Distillery District, The Goode offers residents a unique blend of historic charm and modern convenience. This bright and spacious unit offers one of the best layouts in the building, featuring floor-to-ceiling windows, Modern Open Concept kitchen. The intelligently designed split-bedroom floor plan offers privacy and functionality, making it perfect for both everyday living and entertaining. TTC at the door front, and walking distance to Distillery District, St Lawrence Market and Toronto Waterfront and more! (id:60365)
1907 - 15 Holmes Avenue
Toronto, Ontario
Azura Condos Near Yonge/Finch Subway Station. Huge Balcony With Unobstructed View. 9 Ft. Ceilings, Floor To Ceiling Windows, Quartz Counter Top And Centre Island, Laminated Floors. Luxury Building, High Demand Area, Steps To Subway, Supermarket, Restaurants And All Amenities. (id:60365)
174 Falkirk Street
Toronto, Ontario
****MOVE IN and enjoy today, Then Build Later- Great for Builders, Investors and Buy Now, Build Later Buyers**** GREAT Opportunity to buy a 43' x 117' house which is located in the Lawrence/Wilson/Bathurst/Avenue Rd Neighborhood. One of Toronto's most high demand/desirable locations surrounded by multi million dollar homes! Walk the neighborhood to amenities including the TTC, restaurants, shopping, parks and SO MUCH MORE!!! Quick access to downtown and highway 401. Just a Great Place to call Home! House is being sold in AS IS, where is condition. House is Very Livable **EXTRAS** Existing Appliances all in "AS IS" Condition (id:60365)
278 - 30 Stadium Road
Toronto, Ontario
End Unit With Marina And Lake Views From All Levels At *South Beach Marina Townhomes*. Tastefully Renovated Top To Bottom! Enjoy Waterfront Living In This 1350Sq ft, 2 Bedrooms + Office, 3 Bathroom Town. Private Rooftop Terrace Overlooking The LakeFor Relaxing And Entertaining. Large Principle Rooms, Rare 2 Car Parking, Good Size Office. Waterfront Trail At Doorstep,Surrounded By Parks And Yacht Clubs, TTC To Union, Walk To Fin. District And Island Airport. (id:60365)
1508 - 1 The Esplanade Drive
Toronto, Ontario
Backstage Condos - Lake & City Views with Perfect Downtown Convenience!Bright 2 Bedroom + 2 Bathroom corner suite with floor-to-ceiling windows, unobstructed SE views of the lake and city skyline. Functional split bedroom layout offers privacy, open-concept living, modern kitchen with centre island, stainless steel appliances and ample storage. Primary bedroom features 3-pc ensuite and large windows. One parking and one locker included.Located steps to Union Station, St. Lawrence Market, Financial District, PATH connection, restaurants, and waterfront. Exceptional building amenities: 5th fl party room with lounge area. Indoor Jacuzzi, outdoor rooftop terrace including an infinity pool, lounge area, barbecues and tanning deck. 6th fl theatre room, bar lounge and 2-guest suites. 7th fl fitness and weight areas and a yoga studio.Move-in ready condo in a prime downtown location! (id:60365)
1908 - 31 Bales Avenue
Toronto, Ontario
High Floor With Very Nice View At Hot Yonge & Sheppard Location. 1 Minute Step To Subway Station. Combined Lr/Dr With Walk-Out To Patio. Spacious Bedroom With Double Closet And Large Window. Open Concept Kitchen With Granite Counter. (id:60365)
Lot 19 169 Queen Street
Springwater, Ontario
Welcome to Elmvale Village Townhomes a perfect blend of comfort, style, and convenience! This beautifully designed home offers spacious open-concept living with modern finishes, large windows for abundant natural light, and a private backyard perfect for relaxing or entertaining. Ideal for families, first-time buyers, or down-sizers, this home features 3generous bedrooms, 2.5 baths, and an attached garage.Located in a quiet, family-friendly neighbourhood just minutes from schools, parks, shopping, and easy highway access. A fantastic opportunity to own in one of Elmvale's most desirable communities don't miss out! **OPEN HOUSES ARE HELD AT MODEL HOME LOCATED @ 59 ALLENWOOD ROAD** (id:60365)
Lot 30 169 Queen Street
Springwater, Ontario
Welcome to Elmvale Village Townhomes a perfect blend of comfort, style, and convenience! This beautifully designed home offers spacious open-concept living with modern finishes, large windows for abundant natural light, and a private backyard perfect for relaxing or entertaining. Ideal for families, first-time buyers, or downsizers, this home features 3generous bedrooms, 2.5 baths, and an attached garage. Located in a quiet, family-friendly neighbourhood just minutes from schools, parks, shopping, and easy highway access. A fantastic opportunity to own in one of Elmvale's most desirable communities don't miss out! **OPEN HOUSES ARE HELD AT MODEL HOME LOCATED @ 59 ALLENWOOD ROAD** (id:60365)

