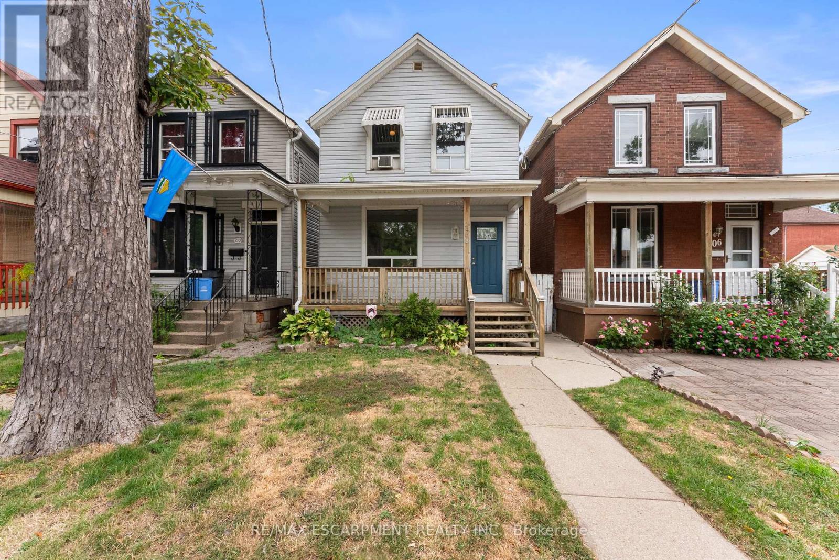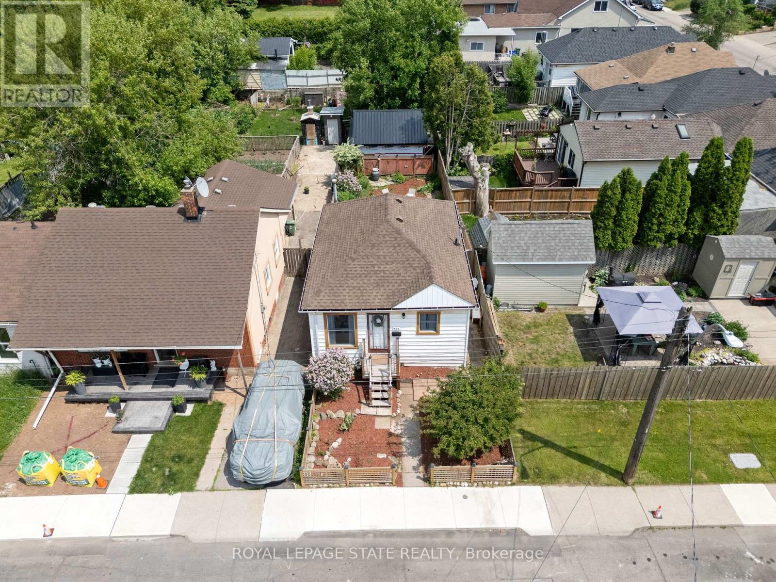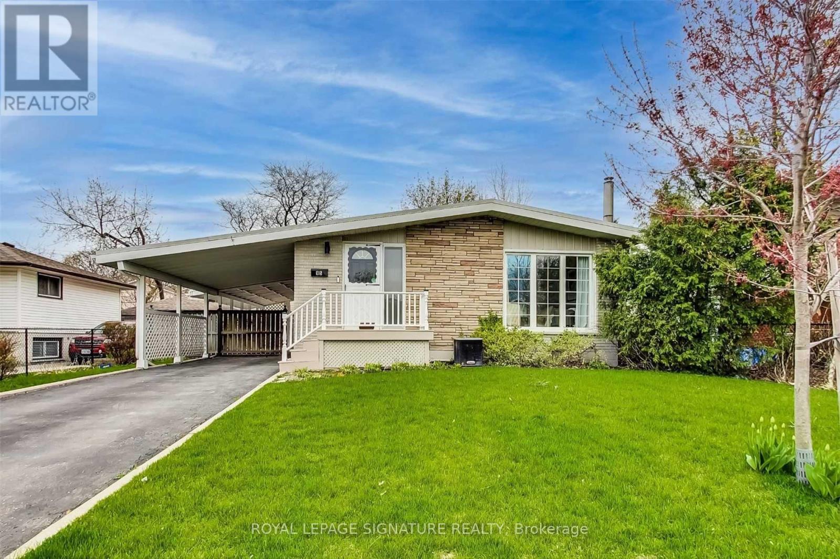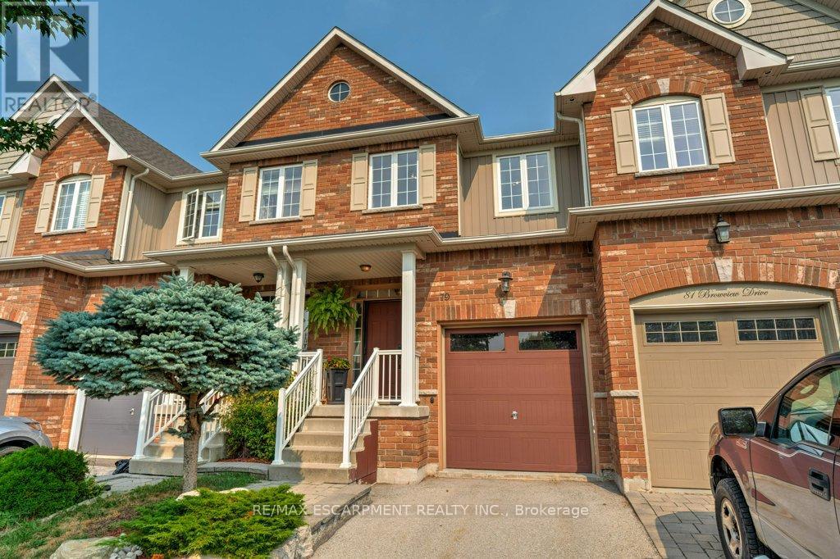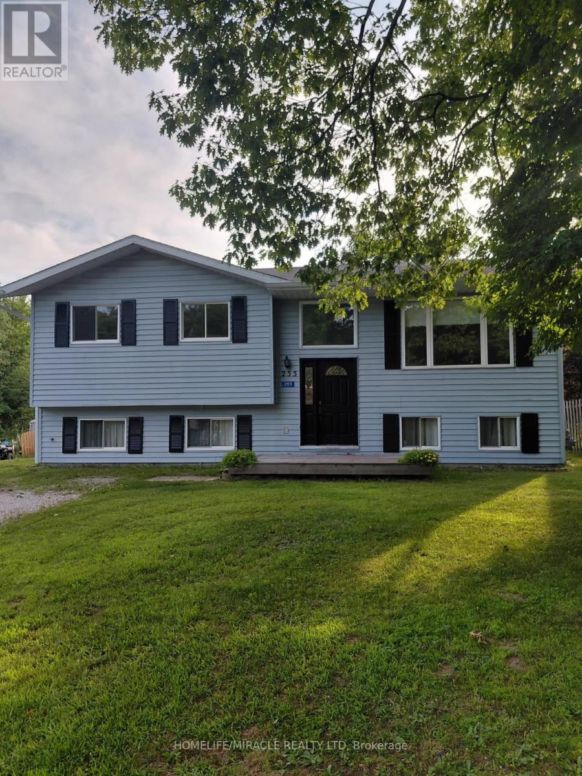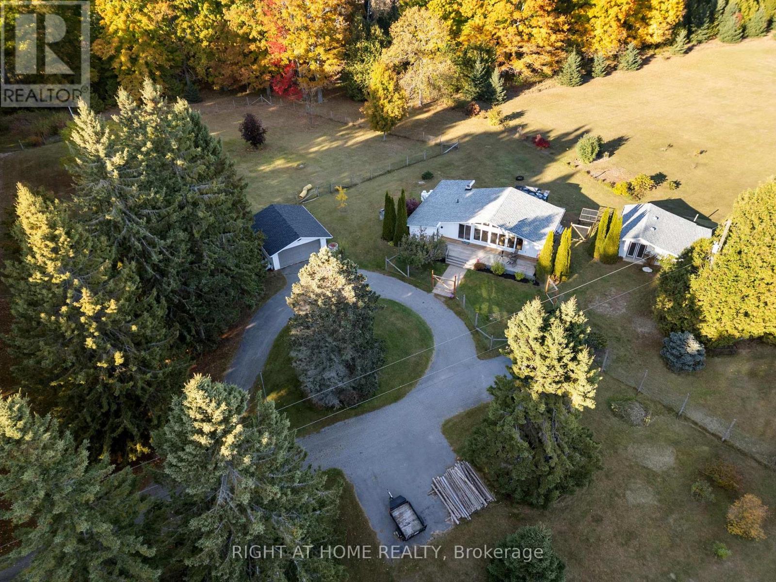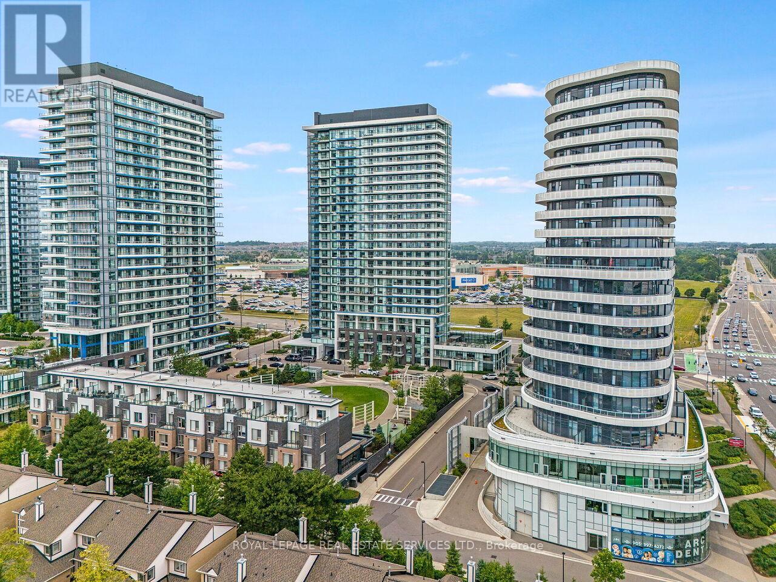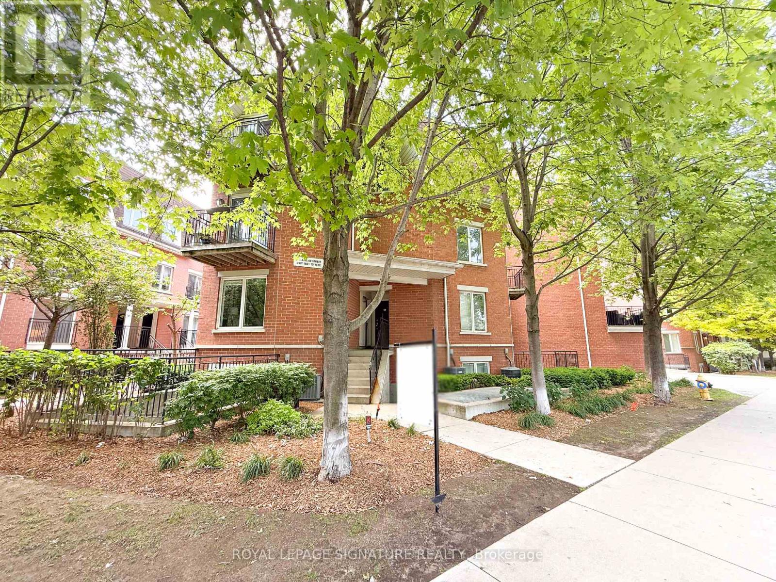4116 - 28 Interchange Way
Vaughan, Ontario
Brand New Never Lived In One Bedroom/1 Bathroom In the Heart of Downtown Vaughan Metropolitan City Centre. Unobstructed West Views and enjoy the beautiful sunset. Unit Features Floor-To-Ceiling Windows, And Laminate Flooring Throughout. Sleek Modern Kitchen With Integrated Stainless Steel Appliances, Quartz Countertops. Prime Vaughan Location: Steps to VMC subway, highways 400 & 407, restaurants, shopping, entertainment, and York University. Everything you need is right at your doorstep. Transit-friendly. Commuter-friendly. Lifestyle-friendly. Do not miss out book your showing today and make this elevated urban lifestyle yours! (id:60365)
208 East Avenue N
Hamilton, Ontario
Welcome to 208 East Ave North, a charming duplex located in the heart of Hamilton, Ontario! This spacious property offers two units, perfect for investors or homeowners looking to live in one and rent out the other. Each unit features bright, open-concept living spaces, with large windows that allow natural light to fill the rooms. The lower units both boast 2 bedrooms, full kitchen. With separate entrances this property provides privacy and convenience for both tenants and owners. Situated just minutes from schools, Hamilton General Hospital, public transit, parks, and the vibrant downtown Hamilton scene, this is an ideal location for anyone looking to enjoy the best of city living. Don't miss out on this fantastic opportunity to own a duplex in a growing neighbourhood! (id:60365)
544 Mary Street
Hamilton, Ontario
Discover this charming and affordable bungalow in Hamiltons vibrant North End, offering over 1,100 sq ft of beautifully finished living spaceperfect for first-time homebuyers or down-sizers seeking a move-in-ready gem! Nestled in a welcoming community, this home blends modernupdates with cozy appeal, all within steps of Hamiltons best amenities. Step inside to a bright, airy interior featuring freshly painted neutralwalls and stylish, low-maintenance flooring that flows seamlessly throughout. The spacious eat-in kitchen is a chefs delight, boasting stainlesssteel appliances, ample cabinetry, and a sunny window perfect for morning coffee. The generous primary bedroom offers a serene retreat. Atastefully updated 4-piece bathroom with modern fixtures completes the main level. The partially finished lower level with separate side entranceawaits your personal touch, offering a versatile space for a rec-room or potential 2nd bedroom, home gym/office, or additional storage, withrough-ins for a potential second bathroom. Outside, the backyard is a private oasis perfect for summer barbecues or quiet evenings under thestars. Located in the heart of the North End, this home is steps from the scenic Harbour and Pier 4, with waterfront trails, parks, and an iceskating rink nearby. Enjoy local breweries, trendy restaurants, and cafes, all within a short stroll. Commuters will appreciate easy access tomajor highways and public transit. With its blend of modern updates, outdoor charm, and unbeatable location, this bungalow is a rare find inHamiltons hot market. Dont miss your chance to call 544 Mary St your home! (id:60365)
S-1403 - 330 Phillip Street
Waterloo, Ontario
WELCOME TO ICON, where Student Lifestyle has never been better. Most Desirable Building for U Waterloo & Laurier students - Conveniently located for both universities. This 1+Den Unit is on 14th Floor of the South Tower that offers picturesque view. Granite Countertop, S/S Kitchen Appliances, In-suite Washer & Dryer. State of Art facilities including Gym, Yoga Studio, Rooftop Basketball Court, Study Rooms, RoofTop Patio, Theatre Room, & Much More. 24/7 Monitored Access. All Units come Fully Furnished - Beds, Bedside Tables, Desks & Chairs, Wall-mounted TV, Couch, Coffee Table, etc. Invest in this Turnkey Unit or Own it for your University Student. Underground Parking & Storage Locker Included. Don't Miss out on this Opportunity! (id:60365)
Bst - 95 Cardinal Drive
Hamilton, Ontario
Spacious & Stylish 1,056 Sq. Ft. Basement Apartment Central Hamilton Mountain Step into this spectacularly renovated basement unit offering exceptional space, comfort, and style. Perfectly located near top schools, beautiful parks, shopping, and convenient transit, this home has everything you need. With its open layout, it could easily be transformed into a2-bedroom suite to suit your lifestyle. Enjoy one private driveway parking spot, a shared backyard for outdoor relaxation, and only 40% of utilities. Includes brand new stainless steel fridge, oven, washer, and dryer move-in ready and waiting for you! (id:60365)
79 Browview Drive
Hamilton, Ontario
This stunning premium freehold townhome, ideally located in the heart of Waterdown, offers the perfect blend of style, comfort and convenience. Flooded with natural light thanks to its coveted southern exposure, the home radiates warmth and brightness throughout, enhanced by a striking central skylight that illuminates the upper level.Thoughtfully redesigned and fully renovated with permits in 2022, this move-in ready gem features a custom open-concept layout that effortlessly connects indoor and outdoor living spaces. Perfect for both families and entertaining, every detail has been carefully curated to deliver high-end finishes and peace of mind. The custom kitchen, completed in 2023, anchors the main floor with elegance and function, complemented by a handcrafted hickory-cladded beam and beautifully designed custom staircase and railings. Custom California Closets have been installed in all bedrooms as well as the upper-level laundry area, maximizing organization and storage. Additional upgrades include a new roof installed in 2023 with a 40-year warranty, new carpet, flooring, paint, trim, and baseboards, along with Roxul Safe n Sound insulation added to the main floor ceiling, interior, and party walls for added comfort and quiet. Ducts and furnace were professionally cleaned in 2023. Outside, the home continues to impress with professionally landscaped front and rear yards featuring low-maintenance turf grass, offering lush, year-round greenery without the hassle. Close to all amenities, such as schools, YMCA, grocery stores, restaurants, parks, trails and downtown! Conveniently located within minutes to Aldershot GO Station, QEW, 403, 407 and Hwy 6. This beautifully updated, turnkey residence is a rare find in one of Waterdowns most desirable neighbourhoods. RSA. (id:60365)
255 Revell Street
Gravenhurst, Ontario
Charming 3-Bedroom Home with Workshop in a Tranquil Setting. Welcome to this beautifully maintained 3-bedroom, 2-bathroom home nestled in a quiet rural setting-offering the perfect balance of country charm and city convenience. The main floor features a bright and inviting layout with hardwood flooring, generous closet space, and a well-equipped kitchen with a window. 3 good sized bedrooms & a common bathroom. The fully finished lower level adds valuable living space with a large rec room warmed, a 2-piece bathroom, laundry area, and a versatile bonus/great room-ideal as a potential 4th bedroom, home office, or gym. Step outside to a spacious lot featuring a 16' x 20' insulated garage/workshop, plus an additional shed for all your storage needs. If you're searching for an affordable family home that offers space, flexibility, and peaceful surroundings, this one is a must-see! (id:60365)
203 Barnes Road
Brighton, Ontario
Welcome to 203 Barnes Rd, Brighton Your Private Paradise Awaits! Tucked away on 14 spectacular acres of park-like landscape, this serene property offers the perfect blend of privacy, nature, and opportunity. Imagine sunsets and wildlife views from every angle, framed by mature trees and majestic pines that border the grounds. This charming chalet-style bungalow features 2 bedrooms and 1 bathroom, with an open-concept main floor boasting cathedral ceilings and floor-to-ceiling windows that flood the home with natural light. Step onto the expansive front porch or relax on the massive back deck, complete with a gazebo and hot tub your personal retreat in the heart of nature. The main-floor primary bedroom opens directly to the back deck, making it ideal for morning coffee or late-night stargazing. The recently renovated eat-in kitchen (2022) is a chefs dream, showcasing quartz countertops, pot lights, and a sleek new Bosch dishwasher. The finished basement provides a spacious additional bedroom and a bright, inviting family room perfect for gatherings or movie nights. Bonus: A separate heated and air-conditioned outbuilding (formerly a guest house, currently a kennel) offers endless possibilities launch your dream dog boarding or daycare business! Plus, it can double as a heated tack room and horse pastures for equestrian enthusiasts. Zoned RU2 with room to grow and dream. Just minutes to Hwy 2, the 401, a short walk to the beach, Lake Ontario, Presquile Provincial Park, the iconic Big Apple, and public boat launch access. (id:60365)
1807 - 2560 Eglinton Avenue W
Mississauga, Ontario
Welcome to Unit 1807 at The West Tower by Daniels! Step into a world of elevated elegance and everyday convenience in this sun-drenched 1-bedroom/1 bathroom Suite, boasting 620 sq. ft. of stylish interiors and a rare 82 sq. ft. balcony. The generous terrace is ideal for soaking in spectacular skyline views and enjoying your morning coffee or evening relaxation. Nestled in the vibrant heart of Central Erin Mills-Mississaugas premier community, this residence beautifully marries modern living with family-friendly charm and upscale amenities. Key Features of Suite 1807 is the open concept Layout, a spacious design enhanced by luxury finishes, a stunning quartz countertop, wall-to-wall windows flood the suite with sunlight, creating a warm and inviting atmosphere. Ideal for first-time buyers, down sizers, or savvy investors. This prime location places you within walking distance of Erin Mills Town Centre and an array of popular dining options, including IHOP and Boston Pizza. Essential shopping is just around the corner with Loblaws, RONA, LCBO, and Indigo nearby. Nature enthusiasts will appreciate the proximity to Quenippenon Meadows Park and scenic walking trails, making outdoor adventures easily accessible. Commuting is a breeze with quick access to Hwy 403, Erin Mills Parkway, and Eglinton Ave. Families will love the choice of top-rated schools in the area, including John Fraser Secondary, St. Aloysius Gonzaga, and Middlebury Public School, along with the University of Toronto Mississauga Campus just minutes away. Amenities at The West Tower Include, 24/7 Concierge & Security, Outdoor BBQ & Community Garden, elegant party Room for hosting memorable events, modern gym & lounge Spaces for relaxation and fitness. More than just a condo, this is a lifestyle choice. Whether youre starting your real estate journey or seeking the perfect upgrade, Suite 1807 offers a delightful blend of urban convenience and modern living. (id:60365)
1602 - 28 Laidlaw Street
Toronto, Ontario
Charming Two-Story Townhouse in a Prime Location! This Bright and Well-Appointed Townhouse is Just Steps Away from King and Queen East. The Spacious, Open-Concept Main Floor Features a Walk-Out to the Terrace, Open Concept, Granite Countertops, Stainless Steel Appliances, and a Convenient Ensuite Stacked Laundry. The Main Floor Utility Closet Offers Ample Storage or Pantry Space. Upstairs, You Will Find a Large Primary Bedroom with a Double Closet, As Well As an Additional Plus One Space that's Currently Being Used as an Office, It Could Easily Serve as a Nursery or Work Out Space. Bathroom has been Beautifully Updated with New Tub, Cabinet and Toilet. All popcorn Ceilings Removed, Unit freshly painted, Enjoy the Good Weather on the Large 90 sq ft Terrace, Complete with Custom-Made Wooden Built-In Seating. Downtown Living with a Neighbourhood Feel! (id:60365)
307 - 1421 Costigan Road
Milton, Ontario
Beautiful 1-Bedroom + Den Suite in a Sought-After Location Rare Find with **2 Underground Parking Spots**. The unit features a highly functional layout, soaring 9-ft ceilings, and contemporary finishes throughout, with pot lights and sleek laminate flooring. Modern kitchen boasts granite countertops, updated cabinetry with added storage, a stylish backsplash, and a breakfast bar. The spacious primary bedroom includes a generous walk-in closet. Den can be used as a second bedroom. Spacious balcony overlooking beautiful greenery and sunset view. Spacious locker space, bike storage and parking spots close to elevators. Quiet, clean and peaceful condominium and pet friendly- Gym, party room and front lobby lounge included- Water fees included in maintenance- Very close to hospital, highways, banks, cinema, grocery stores, Milton Go Station and many more. A rare opportunity not to be missed! (id:60365)
2274 Sovereign Street
Oakville, Ontario
It's a lifestyle! Beautiful, well laid out luxury living within walking distance to Lake Ontario in this brand new executive townhome! Nestled in a quaint and private pocket. 4 bedrooms, 3.5 bathrooms with a finished basement. 3,529 sqft of finished living space plus 312 sqft terrace. This beautiful home comes with an elevator connecting every floor. The ground floor features a bedroom, full bathroom, and the great room. The expansive main floor features the lovely living room with floor to ceiling windows featuring automatic window coverings and a gas fireplace. The gourmet kitchen includes quartz countertops, an oversized waterfall island, and high-end built-in appliances from Wolf, Miele, and Sub Zero. Just off the kitchen is the dining area perfect for hosting dinner parties. The top floor features the primary retreat with a large walk-in closet and breathtaking 5 piece ensuite with a double vanity, stand-up shower, and soaker tub situated below two skylights. Two other bedrooms, the main bathroom and laundry room finish off this floor. The finished basement provides even more living space as well as plenty of room for storage. This home also features an oversized terrace with views of the lake. Desirable location in the heart of Bronte Village. Walking distance to the lake as well as everything you need, including quaint restaurants and shops. Farm Boy, Shoppers, Restaurants, Banks, and more. A short drive to top rated private education institutions like Appleby College, MacLachlan College, and Linbrook. Perfect for an executive on work transfer or the like.. (id:60365)


