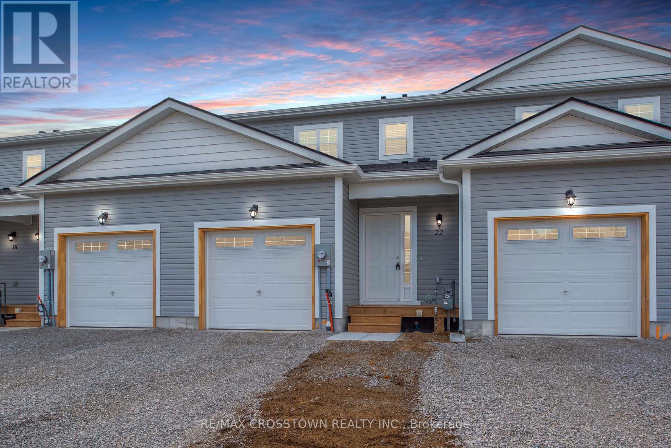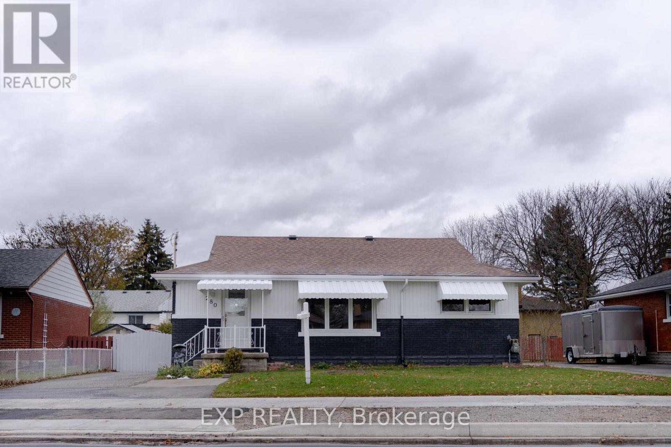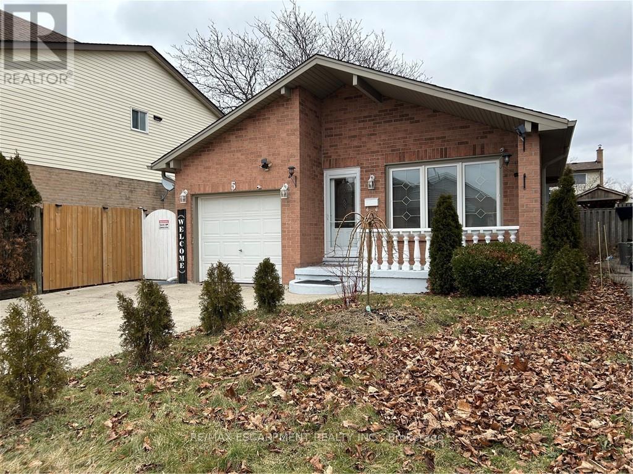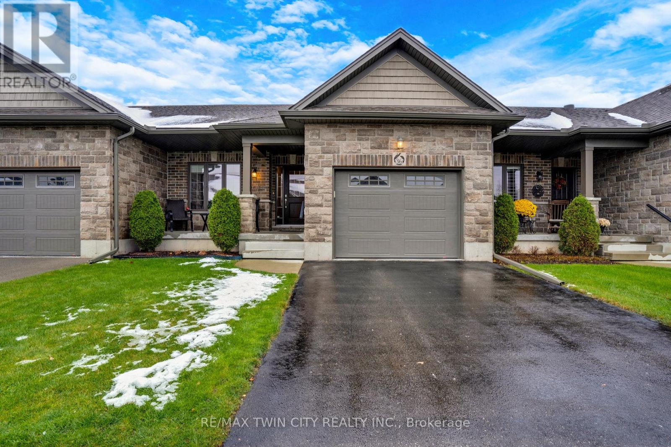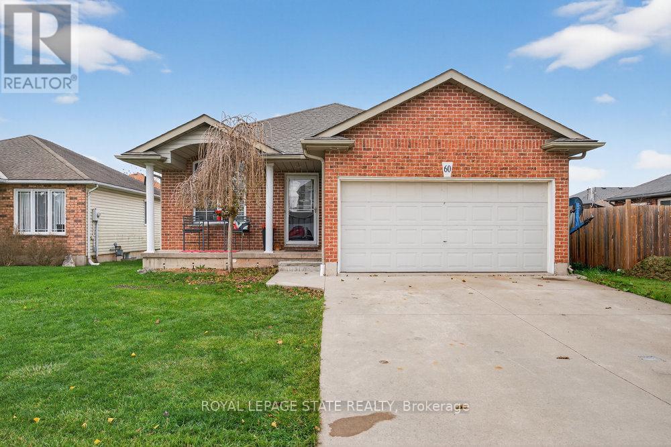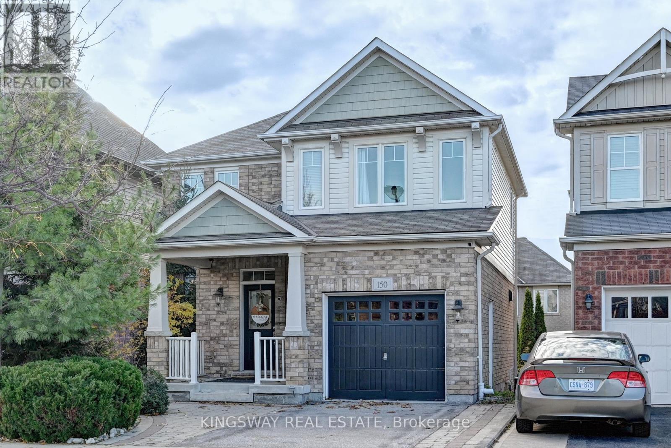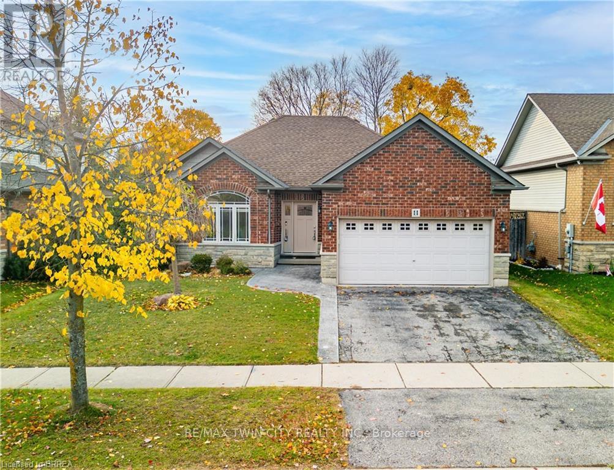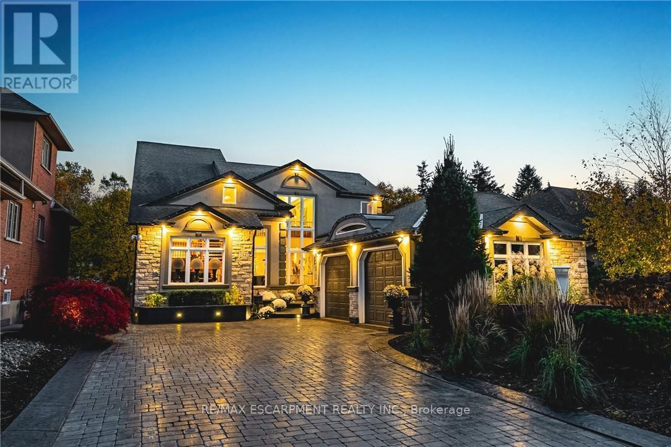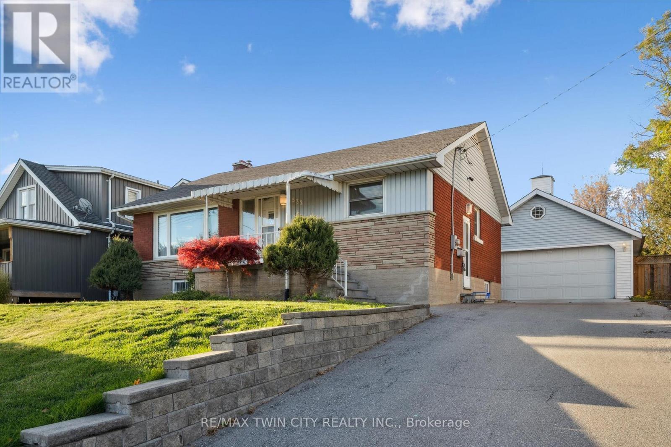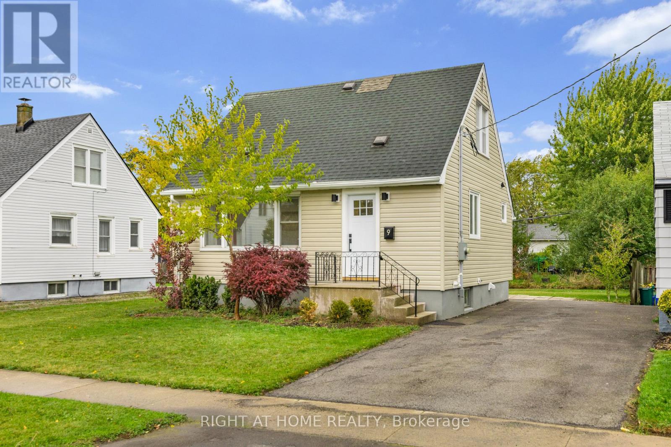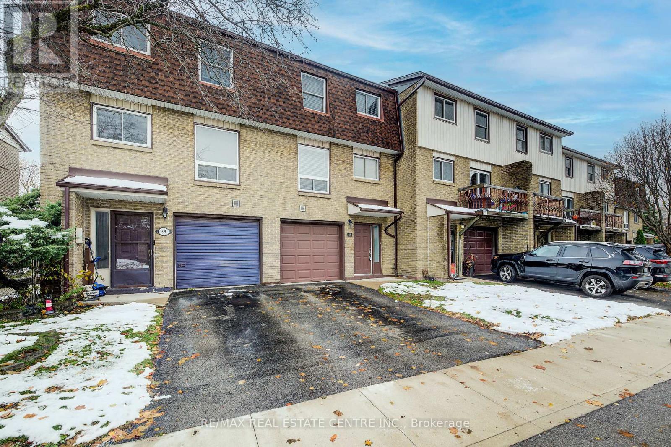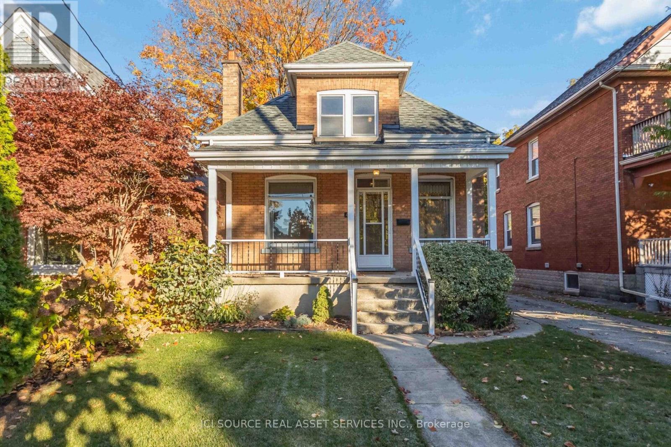22 Mcconnell Crescent
Bracebridge, Ontario
Brand New 3-Bedroom Townhome for Sale in Prime Bracebridge Location! A newly built, never lived in 3-bedroom, 3-bathroom townhome offering modern comfort and convenience in the heart of Bracebridge. Enjoy a bright, open-concept main floor featuring a stylish kitchen with all brand new appliances, large pantry and centre island, seamlessly connected to the great room area-perfect for entertaining. A walkout from the great room leads to the backyard. Upstairs, you'll find three spacious bedrooms, including a large primary bedroom with a private ensuite bath. The unfinished basement provides additional storage space and includes laundry facilities. This home also offers an attached single-car garage with entrance to main floor, private driveway, and is located in a family-friendly neighbourhood just minutes from the Sportsplex, BMLSS (high school), swimming pool, parks, trails, shops, and restaurants. (id:60365)
280 Wilson Avenue
Kitchener, Ontario
Welcome to 280 Wilson Avenue! This beautiful home offers 3 spacious bedrooms. The large family room provides plenty of space for relaxing or entertaining. The finished lower level features an additional 3 bedrooms - ideal for extended family and guests.Roof replaced in 2021, Attic insulation in 2021, Main Level Flooring is renovated 2025. Conveniently located near schools, parks, Fairview Park Mall, Grocery stores, big box retailers, pharmacies, restaurants, public transit station all within driving or walking distance , and major highways. This home combines comfort and convenience in a sought-after neighbourhood. A perfect blend of space, location, and lifestyle - ready for your family to move in and enjoy! (id:60365)
5 Twinoaks Crescent
Hamilton, Ontario
Welcome to this beautifully maintained 4-level backsplit, ideally situated in the highly sought-after community of Stoney Creek. Offering approximately 2,300 sq ft of finished living space, this home is perfectly suited for large or growing families. Step inside to discover a bright and airy main floor featuring an open-concept living and dining area - ideal for entertaining. The spacious kitchen is both stylish and functional, complete with granite countertops and brand new stainless steel appliances (2023).Upstairs, you'll find a generous primary bedroom, two additional well-sized bedrooms, and a full 4-piece bath. The lower level boasts a large family room that can easily be transformed into a luxurious primary suite, complete with its own 3-piece bathroom. Descend to the fully finished basement where you'll find a versatile rec room - perfect for a games area, home office, or even a 4th bedroom with double closets. This level also includes a dedicated laundry room, cold storage, and additional space for all your storage needs. The private backyard is a serene retreat, featuring a covered deck - perfect for enjoying your morning coffee or hosting evening gatherings. A double-wide driveway provides ample parking for up to 6 vehicles. Recent updates include: New screen doors (2022)Garage door with automatic opener (2022)All new flooring on the main and lower levels (2022)Central A/C unit (2022)New stainless steel appliances: fridge, stove, washer, and dryer (2023)Backyard deck (2022). Location is everything: Just minutes to major highways, and within close proximity to shopping, dining, movie theatres, parks, and excellent schools. (id:60365)
36 - 53 Roth Street
East Zorra-Tavistock, Ontario
This welcoming 2-bedroom, 3-bathroom bungalow row house full of builder's upgrades and offers easy, comfortable living. Inside, big windows brighten the space, and the high ceilings with accent lighting and hardwood floors brings an open, airy feel to the kitchen and living room. The eat-in kitchen has stainless steel appliances and lots of cupboard space, while the living room features a sliding door that leads to a covered back deck and patio. The primary bedroom includes two closets and a modern 3-piece ensuite, and the second bedroom works well as a guest room or an office. A 4-piece main bath and main floor laundry make daily living simple and convenient. The basement is partially finished with a rec-room and a 3-piece bathroom. The large unfinished area you can use for storage or finish to suit your needs and there is a huge cold storage room under the front porch. Outside, there is a nice front porch and the backyard offers a covered deck, a patio, and a semi-private space that opens to a big shared green area. Located in Tavistock, you'll enjoy the charm of small-town living with local shops, parks, and great community events close by. It's only a short drive to Stratford for dining and theatre, and an easy commute to Kitchener-Waterloo, giving you the perfect mix of quiet country life with access to everything you need. (id:60365)
60 Saturn Road
Port Colborne, Ontario
Super spacious Bungalow offering approximately 1400 sq ft with 3BRs & 1 bath. Features include vaulted ceilings in the Great Room, open concept plan, main floor laundry, large primary with ensuite privilege, oak kitchen with travertine backsplash, stainless steel appliances replaced last year, updated laminate floors, walk out from dinette to covered deck and to covered hot tub. Basement is partially finished and awaiting your finishing touches, with a wide open recroom, bedroom and rough in bath. Roof '17, furnace '19. Great sized property with large side yard perfect for extra outdoor storage. Amazing for first time buyers or downsizers! (id:60365)
150 Holland Circle
Cambridge, Ontario
Absolutely Stunning Fully Finished Home With All Modern Finishes In the High Demand Millpond Area In Hespeler ,Cambridge. Widened Interlocked Driveway To Accomodate 2 Cars . Inviting Porch. Main Floor Living Room & Dining Room With Modern Wooden Flooring & Pot Lights Galore. Upgraded Fireplace. Upgraded Eat In Kitchen With Custom Backsplash, Granite Countertops. Pendent Lights. Upgraded Newer Stainless Steel Appliances. Undermount Lights. All Modern Newer Light Fixtures. Barn Door Leads to the Fully Finished Basement Entrance & Also towards The Fully Finished Enclosed Garage Converted To the 5th Bedroom ( Seller will convert it back to regular Garage If Buyer does not want the bedroom Before Closing). Upgraded Staircase Takes You to The Carpet Free 2nd Floor With 3 Good Sized Bedrooms Primary Bedroom with A Walk in Closet. Huge Full Washroom With His & Hers Sinks. Pot Lights. Fully Finished Lookout Basement With a Huge Rec-room. Another Fully Upgraded 3 PCE Washroom & A Kitchenette. Maintenance Free Backyard With Built in Bar -BQ, Waterfall & FIREPIT. 3 Parks Within the community, Transit, Walk to 2 Schools. Close to 401, Shopping, Recreation & The Beautiful yet Quaint Hespeler Downtown on the River. (id:60365)
11 Irongate Drive
Brant, Ontario
Beautiful Bungalow in Sought-After Cobblestone Subdivision - Paris, Ontario Welcome to this stunning bungalow located in the highly desired Cobblestone subdivision of beautiful Paris, Ontario - often celebrated as "the prettiest little town in Canada." Paris offers the perfect blend of small-town charm and modern conveniences, with scenic river trails, boutique shops, and fantastic local dining just minutes away. This well-maintained home is ideally situated within walking distance to both Cobblestone and Sacred Heart elementary schools, making it perfect for families. Step inside to a bright, open-concept main floor designed for comfortable living and entertaining. The spacious eat-in kitchen features an island, plenty of cabinetry, and patio doors leading to a fully fenced, generously sized backyard - perfect for summer barbecues and family gatherings. The cozy living room is centered around a gas fireplace, creating a warm and inviting atmosphere. Convenience is key with main-floor laundry that doubles as a mudroom with direct access to the double-car garage. The garage also includes a heater, ideal for hobbyists or those who like to tinker year-round. The primary bedroom is a peaceful retreat with a walk-in closet and a 4-piece ensuite featuring a relaxing soaker tub and separate shower. A second bedroom or home office and an additional 4-piece main bath complete the main level. Head downstairs to find a massive finished rec room, large enough to serve multiple purposes - a TV room, workout space, music area, or play zone - along with a spacious bonus room that would make an ideal home office or guest room, and an additional 3-piece bath, offering excellent flexibility for guests or extended family. This home truly combines comfort, functionality, and location - all in one of Paris's most desirable neighbourhoods. (id:60365)
712 Highvalley Road
Hamilton, Ontario
Unique, custom-built luxury home offering just over 5000 sq ft of Finished Living Space. Attention to detail & fine construction throughout, this home offers elegance, comfort, & functionality. Step into the grand sitting area, featuring soaring ceilings, stunning windows, & an impressive open staircase that connects all levels of the home. Sunken dining room boasts coffered gold leafing ceilings for refined entertaining. Custom Built Downsview kitchen offers abundant cabinetry, granite countertops, & top-of-the-line stainless steel appliances, including a Sub-Zero refrigerator, Wolf gas range, Gaggenau built-in oven, Miele dishwasher, & microwave storage. Relax or entertain in the expansive great room, featuring dramatic ceiling heights & a backlit onyx walls for your tv. An open-concept office with natural light, perfect workspace. Main-floor laundry room includes garage access. Upstairs, the spacious primary suite offers a large walk-in closet & a renovated 5-piece ensuite (2025). Two generous bedrooms share a beautifully appointed 4-piece bathroom, & a bright loft area overlooks both the front & rear of the home. The lower level features large windows & offers in-law suite potential with separate walk-ups to both the rear yard & garage. Cozy recreation room with fireplace, a fully equipped gym, a sauna for relaxation, 3 pc bath (2025), workshop, cold room, & plenty of storage space. The outdoor oasis includes a composite deck with built-in BBQ, hot tub, & an oversized waterfall feature with fireplace, artificial turf & a storage shed. Additional highlights include an oversized 2-car garage with abundant storage & a long interlock driveway accommodating up to 8 vehicles & irrigation system. Trillium award several years for landscaping. Ideally located near Tiffany Falls, Tamahaac Club, Highway 403, the Linc, Costco, schools, parks, & trails, luxury living with convenience & lifestyle. (id:60365)
532 Victoria Street S
Kitchener, Ontario
Welcome to this well-cared-for bungalow nestled on a deep lot in a desirable Kitchener neighbourhood. Offering timeless appeal and solid construction, this home features a traditional layout with 3 bedrooms, 2 bathrooms, and an abundance of natural light throughout. The main floor provides a warm and inviting living space, while the side entrance to the finished basement adds excellent potential for an in-law suite, home office, or rental opportunity. The double car garage and extended driveway provide ample parking and storage options. Whether you're looking to move in, renovate, or invest, this home offers endless possibilities on a generous lot in a quiet, family-friendly area close to parks, schools, shopping, and transit. Furnace (2020), A/C (2020), Roof (2019) (id:60365)
9 Admiral Road
St. Catharines, Ontario
A perfect turnkey family home, completely move in ready and waiting for you and your family! Meticulously renovated, this 3 bedroom, 2 bathroom home welcomes you with bright open windows and gorgeous wide panel engineered hardwood. Kitchen features beautiful quartz countertop island, perfect for family dinners or late night home work sessions. Brand new Kitchen Aid appliances and plenty of storage space. The well sized living room features a large picture window that lets in plenty of light. Main floor master bedroom is perfect for downsizers. Main floor 4 piece bathroom, newly renovated and extended for extra space. Upstairs you will find 2 more well sized bedrooms with good sized closets. Back entry into home provides extra space for all your families outdoor items with a deep set mini mud closet. This home has the potential for an inlaw suite as well. Down in the basement you will find the second 3 piece bathroom with elegant tiles and a well sized shower. The rest of the basement is waiting for your final touches - build to suit. Turn it into an in-law suite for multi generational living, or create the perfect family/play space. A large sized yard, with plenty of space to make into your very own oasis escape! Enough space for a detached garage build as well! This one wont last long (id:60365)
68 - 1115 Paramount Drive
Hamilton, Ontario
Beautiful 3 level townhome located in quiet neighborhood. Close to all amenities. Main floor family room with walk-out to deck and privacy area, large kitchen, Dining Rm and living rm. Rental application, pay stubs & photo ID, up-to date equifax credit report, employ letter, reference letter, No smoking. Tenant pays all utilities, tenant's insurance. all sizes approx. & irreg. (id:60365)
412 Grosvenor Street
London East, Ontario
Welcome to this beautifully restored 1.5-storey detached home in the heart of Old North, one of London's most desirable neighborhoods. This move-in-ready home offers timeless character and thoughtful upgrades throughout. The main floor features a large staircase at the entrance, original pocket door, refinished original hardwood floors, a spacious living and dining area, and a completely renovated kitchen with a breakfast nook. Upstairs, you'll find two bedrooms, new flooring throughout, and a 4-piece bathroom with heated floors, soaker tub and walk-in glass shower. The lower level includes a 3-piece bath with shower and a bonus room to be negotiated by buyer. Additional highlights include: Detached garage, Fenced Backyard Newer furnace and roof, Large front covered patio overlooking Grosvenor Street, Original stained glass windows and front door. Located on a tree-lined street just minutes from downtown, top-rated schools, parks, and restaurants, this home offers the perfect blend of location, lifestyle, and charm. *For Additional Property Details Click The Brochure Icon Below* (id:60365)

