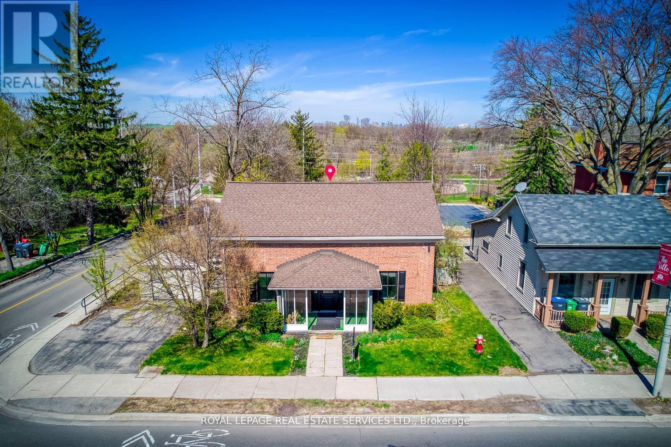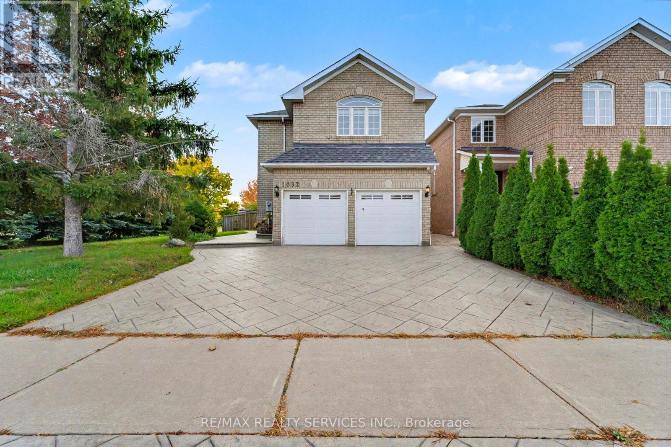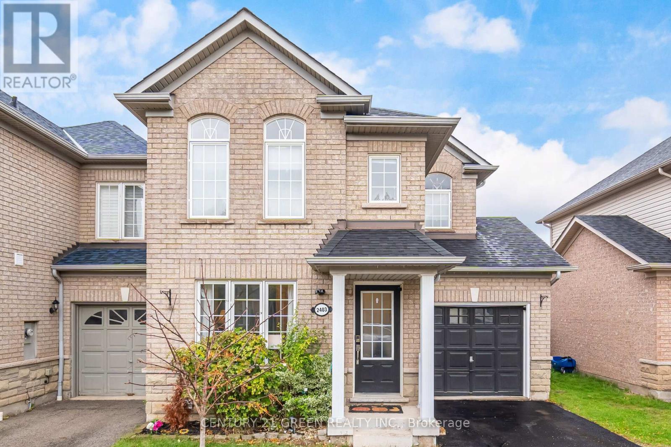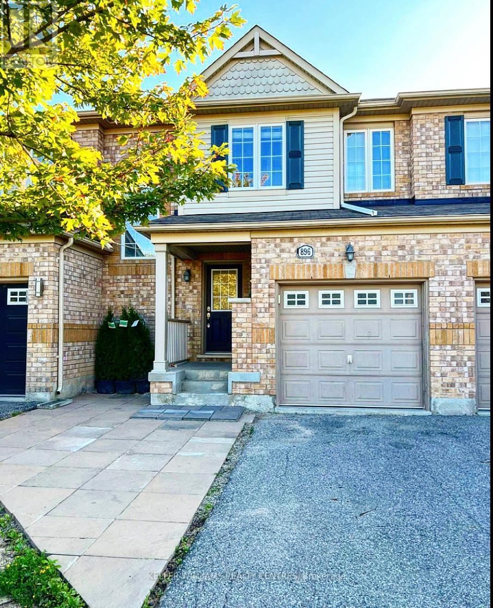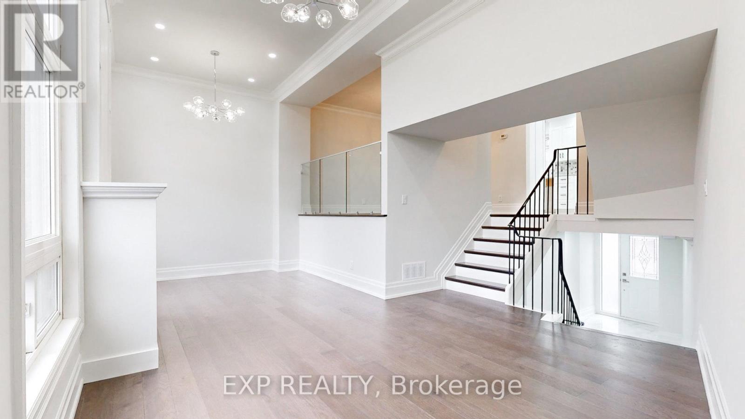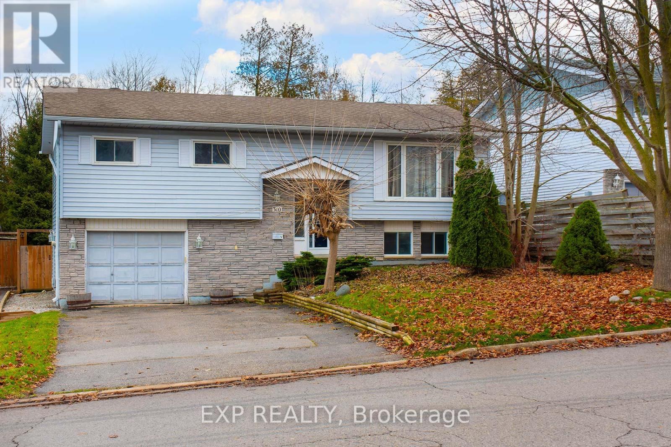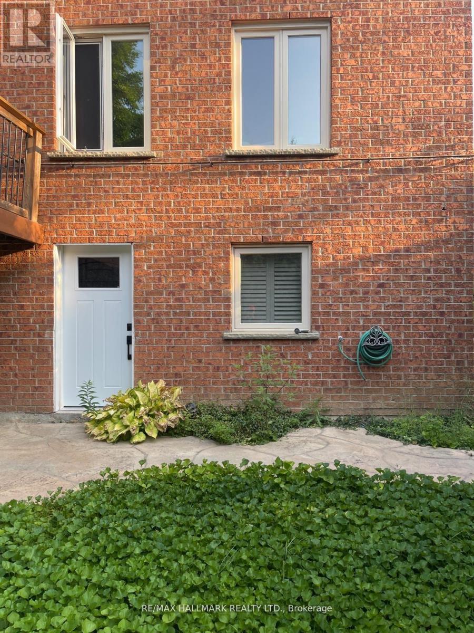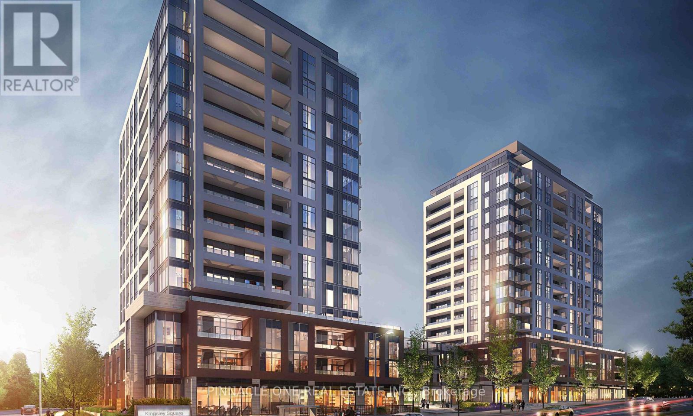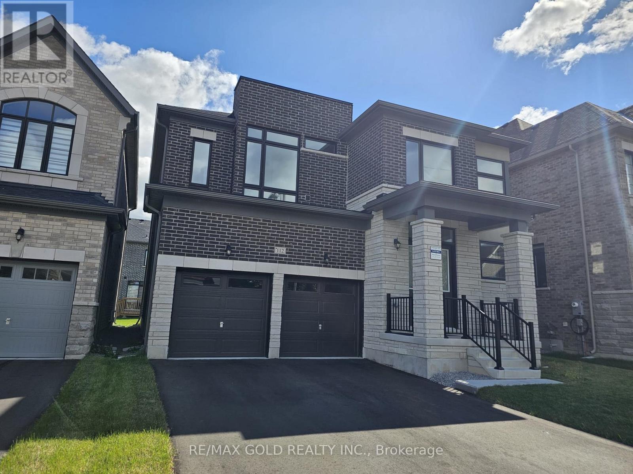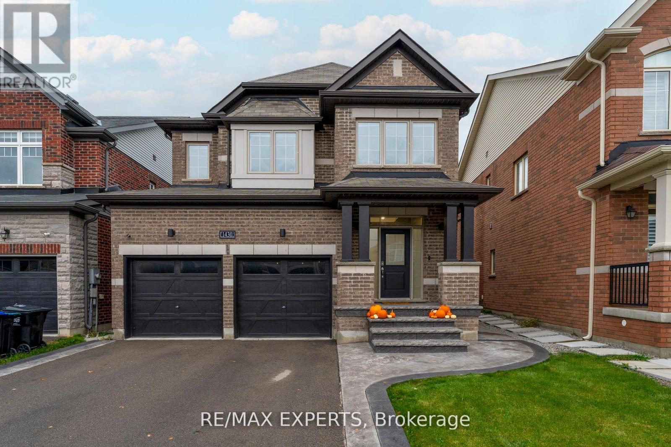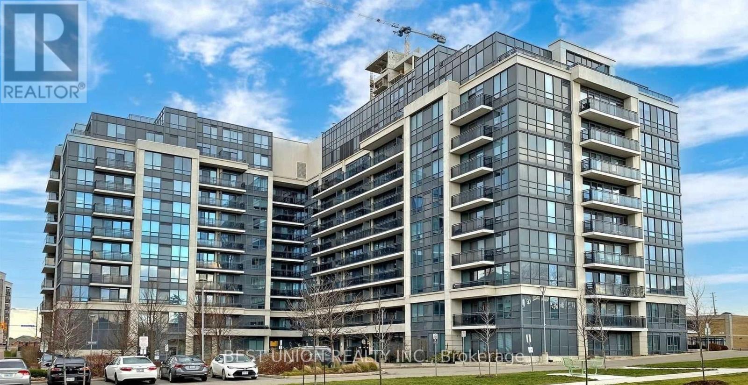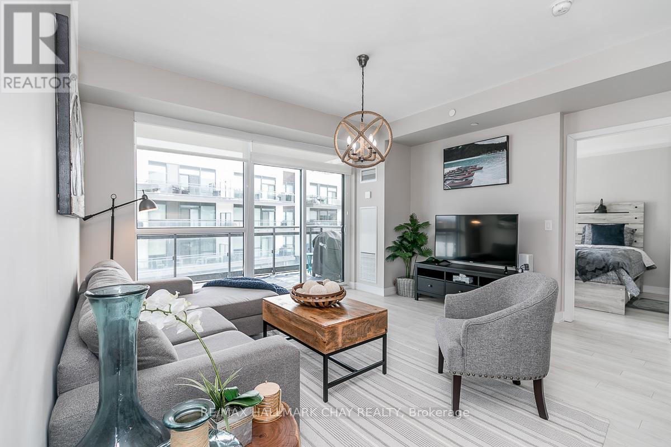317 Queen Street S
Mississauga, Ontario
Presenting a rare opportunity in the sought-after Olde Village of Streetsville. This elegant 4-bedroom residence, designed in the classic Georgian Centre Hall style, occupies a prime corner lot at Queen Street South and Church Street. As a designated Heritage property, it exudes timeless character, now enhanced by a complete interior renovation. Offering 2238 square feet of meticulously updated living space, the home features a welcoming living room with a brand-new gas fireplace and flexible spaces perfect for a home office. Notably, the property currently holds an occupancy certificate suitable for a practitioner or professional office, offering immediate opportunities for business use (with option to revert to full residential). The property's allure extends outdoors to a serene backyard that gracefully slopes down to the picturesque Credit River ravine and adjacent green space, complete with a brand new deck that offers an exceptional setting for relaxation and enjoying the expansive river views. (id:60365)
Bsmt - 1032 Blueheron Boulevard
Mississauga, Ontario
Large 2+1 bedroom suite in the heart of East Credit available for lease! Featuring newer flooring, fresh paint, and a separate entrance. This spacious unit offers two generous bedrooms plus a versatile den - perfect for an office or guest room. Conveniently located close to top-rated schools, major highways, Heartland Town Centre, Square One, Erin Mills Town Centre, Credit Valley Hospital, and places of worship. A must-see to truly appreciate! (id:60365)
2403 Emerson Drive
Burlington, Ontario
Welcome to 2403 Emerson Dr. This bright and beautifully maintained 3-bedroom, 4-bathroom end unit linked townhouse, offering both comfort and style in a convenient location. As you step inside, you'll be greeted by a spacious, open-concept living, family and dining area filled with natural light, ideal for both relaxation and entertaining. The modern kitchen features sleek countertops, plenty of cabinet space, and stainless steel appliances, perfect for whipping up your favorite meals. Upstairs, you'll find three well-sized bedrooms, including a primary bedroom with an en-suite bathroom for added privacy and convenience. Each bedroom offers ample closet space, with plenty of room for all your personal belongings. The highlight of this townhouse is the fully finished basement, which adds valuable living space to the home. Whether you choose to use it as a family room, home office, or recreation area, the possibilities are endless. The basement also includes a small room that can be used as home office and extra storage space, ensuring your home remains organized and clutter-free. Outside, enjoy your private backyard area, great for summer barbecues, gardening, or simply relaxing in the fresh air. With easy access to local amenities, schools, public transportation and major highways, this townhouse offers the perfect blend of comfort, convenience, and versatility.(Roof 2022, washrooms renovation 2025, kitchen cabinets and additional pantry 2025) (id:60365)
896 Thompson Road S
Milton, Ontario
Beautiful well Maintained Total 4 Bedroom, 4 Bath, Move In Ready Townhouse. Open Concept Layout With Lots Of Windows. Very Clean And Bright! Wood Floors Through-Out , Pot Lights Open Concept Modern Kitchen With Stainless Steel Appliances And Back Splash. Granite Counter Top. Basement has a bedroom, washroom and a living area Close To Schools, Parks, Transit, Restaurants, Etc. (id:60365)
90 - 2315 Bromsgrove Road
Mississauga, Ontario
This Beautiful,Newly Renovated Home With Stunning Cathedral Style Ceilings Is A Must See!Perfect For The Couple/Family On The Go! Walking Distance To Clarkson Go Train Station, Schools,Grocery Stores,Bakery And Much More. Pets Welcome As There Is A Fenced Backyard. Only Steps To Visitor Parking. This Move In Ready, Gem Of A House Could Be Yours Now! (id:60365)
310 Crawford Street
Barrie, Ontario
Don't Buy This Home! -Unless You're Craving A Canvas In The Perfect Spot! Three-Bed Raised Bungalow In An Unbeatable Neighborhood With Top Schools, Built-In Garage, Huge Yard Boasting Fifty-Two Foot Frontage, And A Tree-Lined Backyard For That Private Oasis Feel. The En-Suite Bath Is Luxe And Those Photos? They Scream Potential! But Heads-Up, It Wants Paint And Some Putty Work To Shine. Not Buying? You're Sleeping On A Chance To Make This Fixer-Upper Your Own Masterpiece! (id:60365)
Bsmt - 76 Topham Crescent
Richmond Hill, Ontario
Spacious and bright walk-out basement in the prestigious Westbrook neighborhood of Richmond Hill. Recently renovated, approximately 3 years ago, with modern finishes. Immaculate condition, filled with natural light, and meticulously maintained. Perfect for comfortable living in a prime location! Suitable for one Person! (id:60365)
906 - 715 Davis Drive
Newmarket, Ontario
A brand-new, never-lived-in 1-bedroom condo with a bright open layout, a spacious bedroom, and an unobstructed south-facing view from your private balcony.The location is incredibly convenient-just minutes to Southlake Hospital and close to nearby retirement residences, making it ideal for healthcare professionals, caregivers, or anyone who wants to stay close to family. Transit, shopping, restaurants, and Hwy 404 are all right around the corner.And yes-parking is essential, so we've made it easy. This unit comes with its own dedicated parking spot for your convenience.A clean, fresh, move-in-ready space in a perfect, practical location. You're going to love it (id:60365)
112 Weslock Crescent
Aurora, Ontario
Welcome to this Perfect 4 bedooms plus Den Detached house, boosts Appx. 3,000 sq ft., 2 story high grand foyer. Hardwood Floor thru out. Bright and spacious office can be used as an extra bedroom. Granite kitchen opens to family room w/ fireplace. Upstairs features 4 good size bedrooms, all with ensuite bathroom access. Laundry w/ wash sink on 2nd floor. Direct access to double garage. Mins to Hwy 404, Go station, Supermarket etc.. Don't miss your chance to this very well priced beautiful Family Home in the Prestigious Neighbourhood. (id:60365)
1430 Farrow Crescent
Innisfil, Ontario
Loaded with upgrades! Detached home offering over 2,500 sq. ft. of luxurious space plus a partially finished basement. Situated on a spacious lot, this home features an open concept floor plan ideal for family gatherings and entertaining. Enjoy 9' ceilings, premium wide plank flooring, 7" baseboards, custom crown moulding, pot lights throughout, and a stunning grand staircase with wrought iron pickets. The modern kitchen boasts upgraded cabinetry, stainless steel appliances, and a large eat in area with walkout to a fully landscaped yard featuring a spacious patio and storage shed. All bedrooms are generously sized, each with bathroom access and the primary suite includes a large walk in closet. Convenient second floor laundry. The basement offers an open layout with pot lights and a Napoleon fireplace perfect for future rental potential or extended family living. Located within "The Orbit," Innisfil's visionary master planned community by Cortel Group. Incredible opportunity to own in one of the area's most exciting new developments! (id:60365)
523 - 370 Highway 7 Avenue E
Richmond Hill, Ontario
Unit in the Heart of Richmond Hill! Excellent Condition! Bright & Spacious! Unobstructed View overlooking Park! Quiet Building in High Demand Location! Steps to Viva Bus Stop, Plazas & Restaurants! Bring your Suitcases & Move in Now! Perfect for New Comer (id:60365)
D322 - 333 Sea Ray Avenue
Innisfil, Ontario
Experience lakeside living and this wonderful waterfront community redefined at Friday Harbour in Innisfil. Can come furnished as presented, or not. This stunning Black Cherry unit features 2 bedrooms and 1 bathroom with a bright, open-concept layout and no carpet, creating a sleek and inviting space. Ideal as a retreat, alternative lifestyle residence, or smart investment, it is designed for those with refined taste. Located in a secure building and includes two underground parking spaces, one storage locker and six homeowner membership cards (exceeding the typical allocation). These cards provide full access for family and guests to exclusive resort amenities including the Lake Club, Beach Club and Pool, Gym and Wellness Studio, as well as resort-wide discounts and privileges. Enjoy the balcony view and beautifully landscaped courtyard, and take advantage of Friday Harbour's proximity to the vibrant boardwalk. Residents also benefit from resort-style amenities such as the beach, skiing, pools and spa, cabanas, outdoor games areas, and theatre, providing year-round opportunities for recreation and relaxation. Also, conveniences such as LCBO, shopping, beauty salon, restaurants and more! All seasons celebrated and comes alive! Unit D322 offers a rare combination of modern open-concept design, bright interiors, secure underground parking, ample storage, and access to all the lifestyle amenities Friday Harbour provides. With its exceptional location, convenience, and resort lifestyle, this unit represents a unique opportunity to enjoy lakeside living at its finest. Offers quick, flexible or immediate close! (id:60365)

