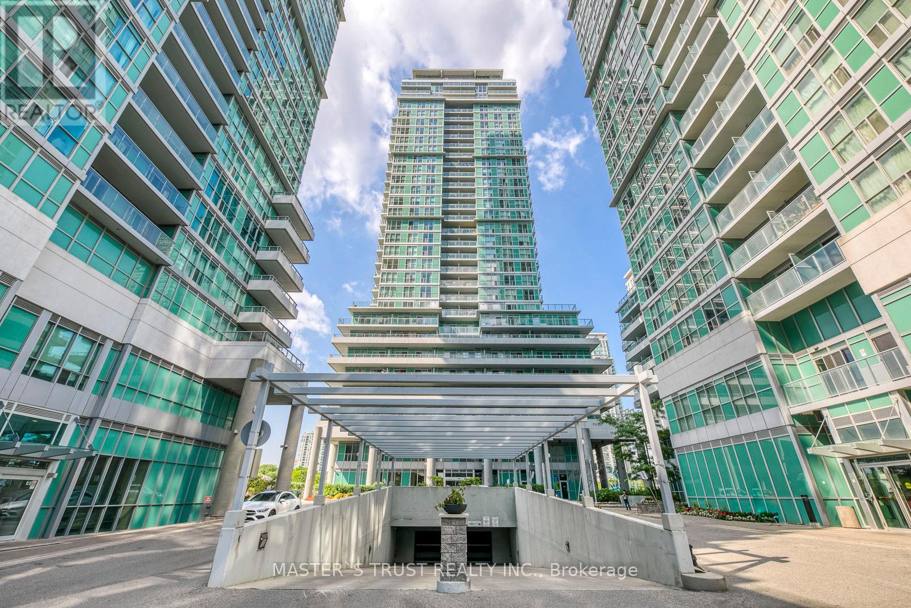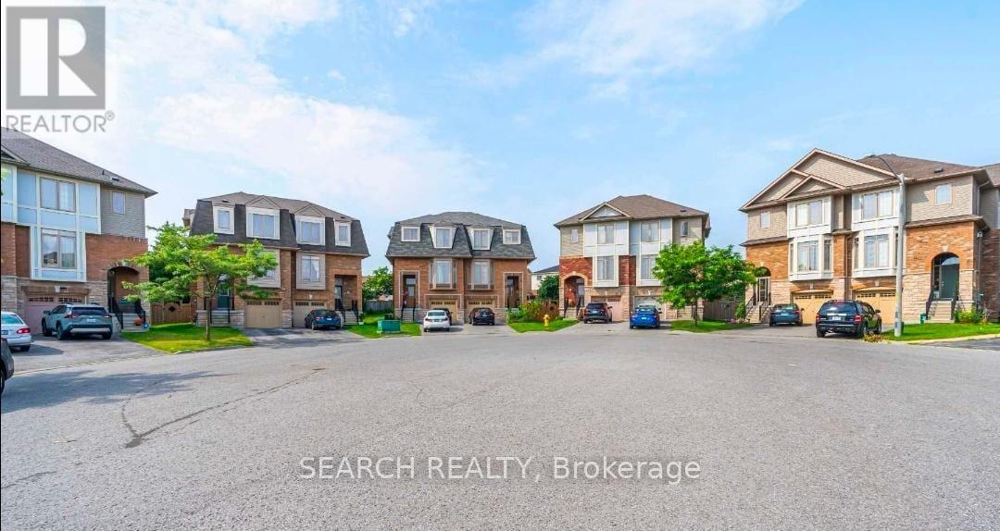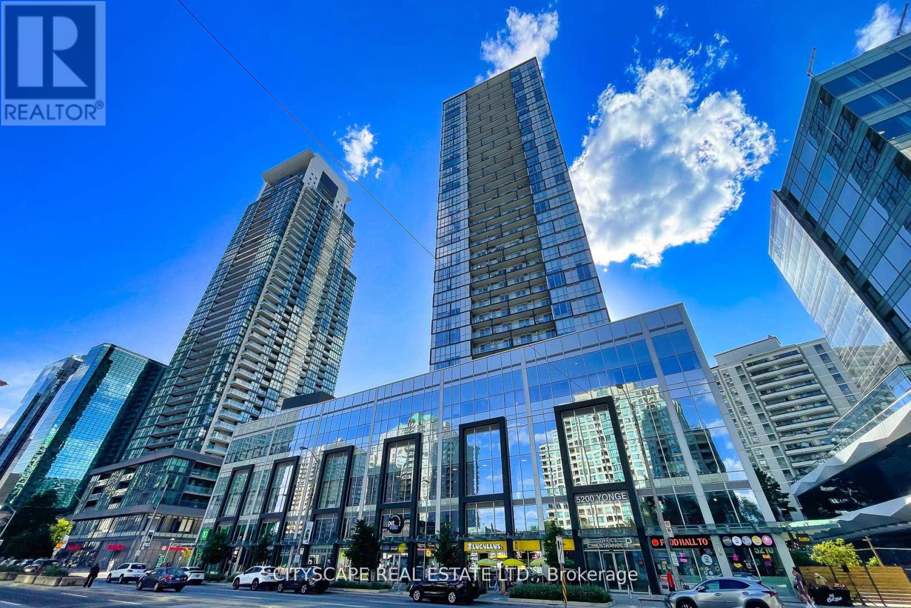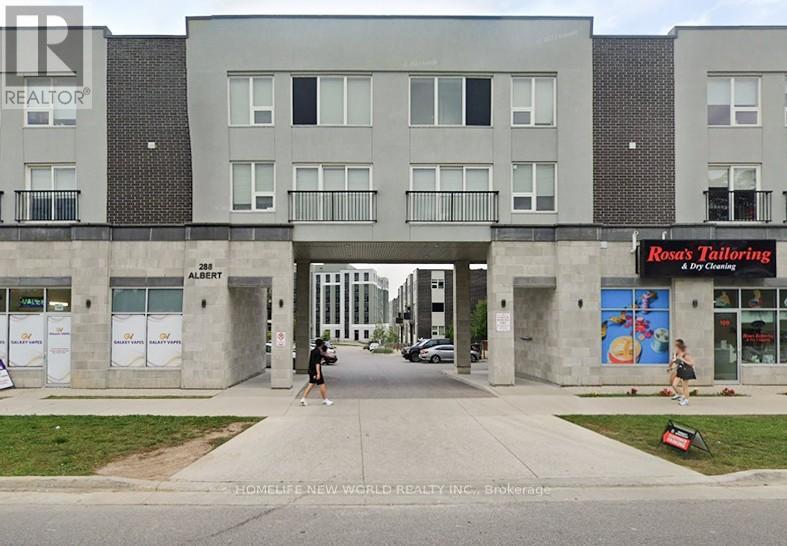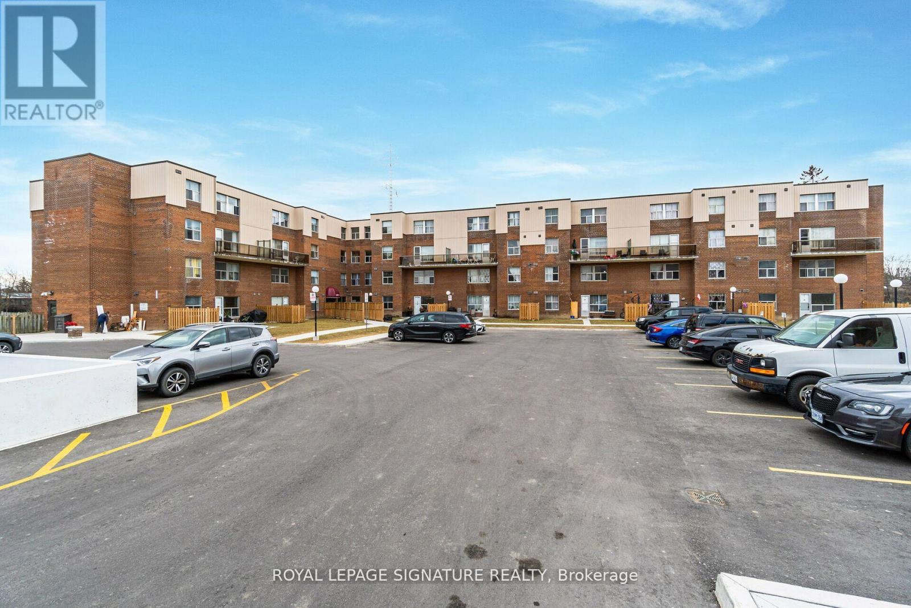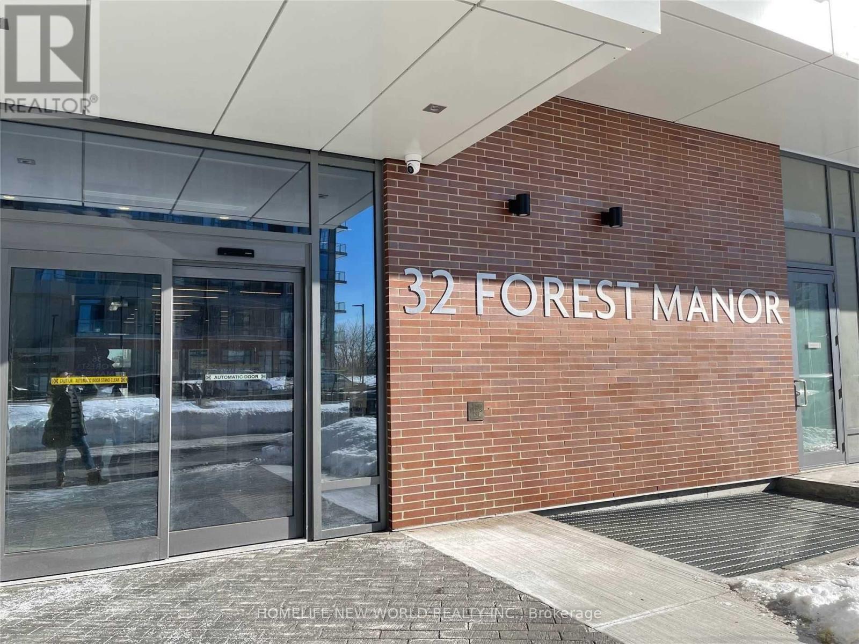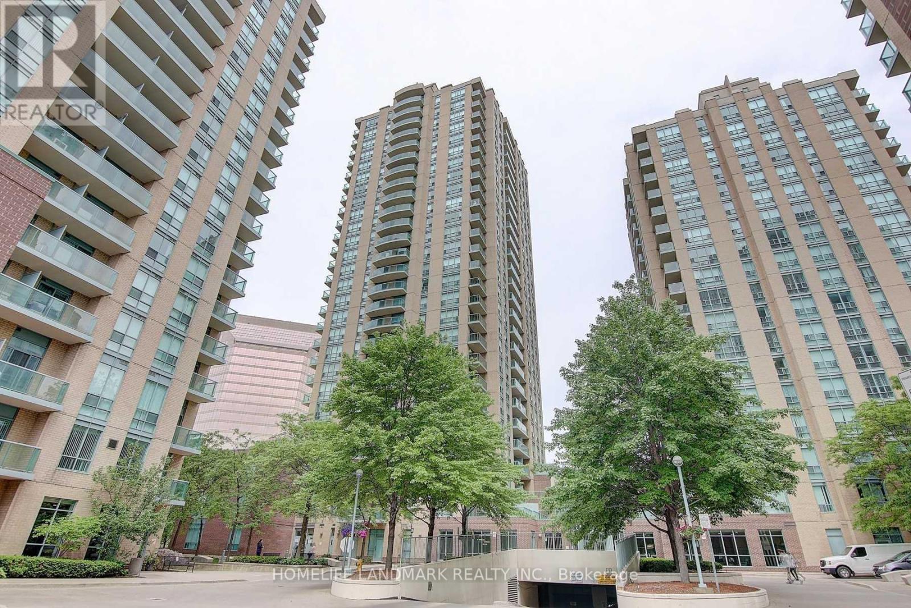312 Tall Grass Trail
Vaughan, Ontario
Ready to Move In Beautiful Cozy 3 Bedrooms & 3 Bathrooms Semi-Detached House Located In East Woodbridge. Perfect For Small Families, Kitchen With Quartz Countertop And S/S Appliances, Custom Tile Backsplash. W/O From Breakfast Area To Large Deck, Fenced Back Yard. Open Concept Main Floor. Functional Bedroom Sizes With Semi-Ensuite Bathroom Upstairs. Finished Basement With Rec Room & 3pc Bathroom. Full Size Garage & Deep Driveway (No Sidewalk), Full Sized Washer/Dryer. Freshly Painted & Floors Stained. Close To Highway 400 & 407. Multiple Schools And Parks Close By, Steps To Shopping, Dining, Grocery & Much More (id:60365)
57 Emeline Crescent
Markham, Ontario
Don't Miss It! One Of The Largest House On The Street, 3 Cars Garage House, Newly Professional Renovated!! Enormous Comfortable family room w/ cozy fireplace. Spacious primary suite featuring 6-piece ensuite spa bath w/ gorgeous soaker tub, walk-in closet & Extra Reading/Sun Room. Modern Basement Apartment with Walk-Up entrance, Cider Wood Sauna Rm. Pot Lights and Hardwood Fl throughout. Kitchens W/Granite Counter, Skylight, Circular Stair W/Wright Iron Spindles, Double Front Door With Wright Iron Glass Inserts. South Facing Garden with Newly Interlock. Non Smoker House. Easy access to Hwy 407, GO Train station, YRT bus, The Garden Basket, restaurants, shops, schools, parks & so much more! (id:60365)
1109 - 60 Town Centre Court
Toronto, Ontario
Gemstone Condo In High Demand Scarborough Town Centre, 2 BR+1 WR+ Parking+ Locker, Beautiful South-West Phenomenal Clear View. Close To All Amenities, Bus Terminal, Theater, and Much More. (id:60365)
37 Horton Street
Ajax, Ontario
Location, Location, Location! Welcome to 37 Horton St, Ajax a bright and spacious 3+1 bedroom, 4 bathroom home with 3 parking spaces, ideally set in a quiet cul-de-sac in a highly desirable neighbourhood. Enjoy unmatched convenience walking distance to Costco, Walmart, Canadian Tire, Home Depot, grocery stores, restaurants, and more. Commuters will love the 2-minute walk to the bus stop, 5 minutes to Ajax GO Station, and 3 minutes to Hwy 401. Inside, youll find abundant natural light, a private backyard with a deck, and a walkout finished basement ideal for a 4th bedroom, home office, or recreation room. Perfect for families or professionals seeking comfort, space, and accessibility book your viewing today before its gone! (id:60365)
7310 - 138 Downes Street
Toronto, Ontario
Luxury Sugar Wharf East Tower By Menkes, 1 Bedroom Unit with 9 Feet High Ceiling With Amazing Unobstructed Lake View, Ceiling To Floor Windows, Bright Natural Light. Modern Design Kitchen With Upgraded Luxury Brand New Miele Stainless Steel Appliances, Quartz Counter Top. Building Amenities Include Gym, Party Room, 24 Hour Security Guard & Concierge, Bbq Area, Lounge & Much More. Excellent Location And Convenient, Close To All. Steps To George Brown, Park, Harbour Front, St. Lawrence Market, Farm Boy, Lcbo, Union Station, Financial District & Quick Access To Gardiner/QEW And Much More!! Bell Fibe Gigabit 1.5 Hi-Speed Internet Included. (id:60365)
1201 - 5180 Yonge Street
Toronto, Ontario
Bright and spacious corner unit with unobstructed view of lush greenery. This 2 bedroom, 2 bathroom suite features floor-to-ceiling windows and soaring 9' ceilings, offering an abundance of natural light. Includes one parking and one locker. Enjoy direct underground access to North York Centre subway station, Loblaws, a full shopping plaza, North York Civic Centre, etc. Just steps from restaurants and Hwy. 401, yet tucked away from the hustle and bustle of Yonge St. The open-concept kitchen boasts Quartz countertops, a B/I refrigerator, and stainless steel appliances. TD bank conveniently located in the building. Exceptional amenities include a movie theatre, a gym, steam room, and a rooftop terrace with BBQ and sitting area. (id:60365)
116 - 288 Albert Street
Waterloo, Ontario
Client Remks: Finest condo town home in the heart of university area! Walking distance to University of Waterloo & Wilfrid LaurierUniversity. 3 Bedrooms & 3 Bathrooms with stunning open concept kitchen. Perfect home for students/young professional families. Privateparking included. Excellent investment opportunity for steady rental income of $3,500 plus per month. Potential to convert large living roomto a 4th bedroom.Family/Dining Rooms + Balconies + Laundry ! Laminate Flooring, Kitchen W/Stainless Steel Appls Quartz Countertop,Backsplash. Stainless steel (Stove, Fridge, B/I Dishwasher, Microwave), Washer & Dryer. 1 Parking. All Existing Window Coverings/Elfs/Sets ofFurniture. Internet. Buyer & Buyer Agent Verify Measures & Info *** Furniture included in price: Desks, tables, couches, TVs, book shelves,beds, appliances. *** (id:60365)
103(Upper) - 1055a Forestwood Drive
Mississauga, Ontario
Vacant. Immediate Possession. Students and professionals are Welcome. Ideal location. One bedroom can accommodate two people available all inclusive except Internet. Room could be shared. Shared kitchen and Washroom. Ensuite Laundry. Shopping Across the road, Schools, Library, Parks, Transit is on the corner of the building.15Hrs Street parking available. 24-Hrs Gym across the road only for $15/month . Minutes To Square One Sheridan college UTM, Hospital & Highways. (id:60365)
4469 Idlewilde Crescent
Mississauga, Ontario
Welcome to this well-maintained 4-bedroom, 3-bathroom detached home in the highly sought-after Central Erin Mills neighbourhood. The main level features hardwood flooring, marble finishes, a family room with fireplace, and an open-concept kitchen with double stoves and ovens flowing into a bright four-season solarium. Walk out to a large deck, private backyard, and greenhouse.The fully finished basement with a separate entrance offers 3 bedrooms, a full kitchen, in-suite laundry, newly renovated bathroom, spacious living area with fireplaceideal for rental income, in-law suite, or multi-generational living.Additional highlights include a double-car garage plus 4-car driveway parking. Located in a top-ranked school district, minutes to John Fraser Secondary, Erin Mills Town Centre, Credit Valley Hospital, parks, and trails, with quick access to Highways 403, 401, and QEW. (id:60365)
920 - 2485 Eglinton Avenue W
Mississauga, Ontario
Welcome to this never-lived-in 1 Bedroom condo with 1 parking, featuring thoughtfully designed living space, a west-facing view for enjoying sunsets. Interior highlights include laminate flooring throughout, a kitchen with centre island, quartz countertops, sleek cabinetry, stainless steel appliances. This bright and modern unit is just steps from Erin Mills Town Centre, Credit Valley Hospital, top-rated schools, major highways, public transit, and the University of Toronto Mississauga. Residents enjoy access to premium amenities such as a fitness centre, basketball court, concierge service, and more. (id:60365)
1911 - 32 Forest Manor Road
Toronto, Ontario
The Peak Condos At Emerald City. One bed + Den(can be use as second bed), High Ceilings, Open Concept, Spacious Kitchen With Stainless Steel Appliances And Integrated Dishwasher. The Suite Has Two Full Baths, Den Has Sliding Doors. Stacked Washer Dryer. Enjoy The Spacious SW Facing Balcony, With South Views Of The City Centre. Parking And Locker Included. Loads Of Amenities, Including Concierge, Outdoor Dining Space With Bbqs, Gym, Yoga Studio, Media Room, Party And Meeting Rooms, Visitor Parking, And More, Easy Access To Freshco, T&T, Subway/Fairview Mall, HWY404/401. (id:60365)
316 - 22 Olive Avenue
Toronto, Ontario
Bright And Spacious Layout At Yonge And Finch. Condo Fee Covers Hydro/Heating/Cac/Water. Furniture Includes A Glass Dining Table With 4 White Chairs, Sofa And Coffee Table, Double Size Bed And One Night Stand, A Desk. Prime Location. Access To Subway, Go Bus And All Other Amenities. 24 Hour Security. One Underground Parking Spot. Walk-In Closet In Bedroom. (id:60365)



