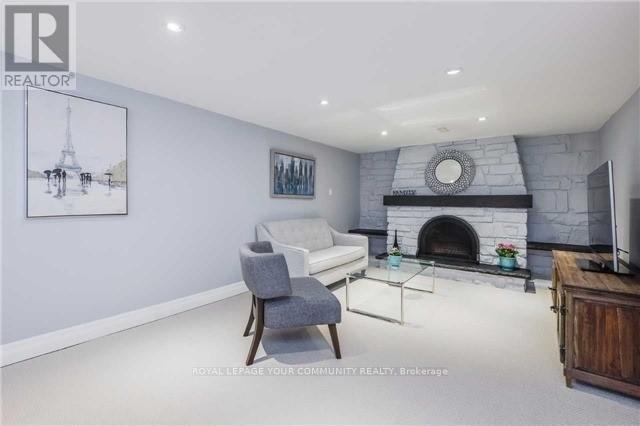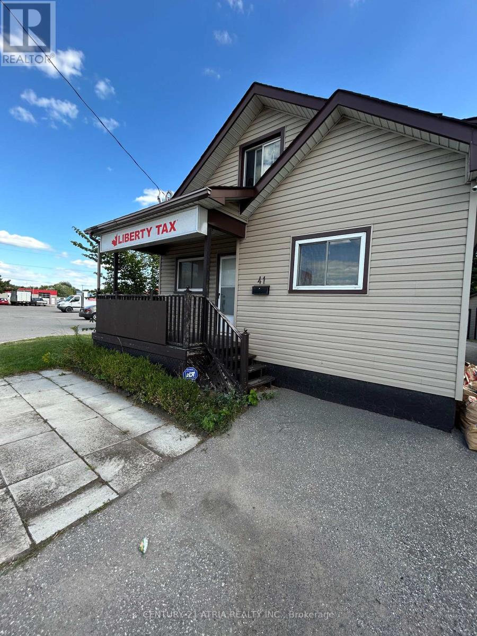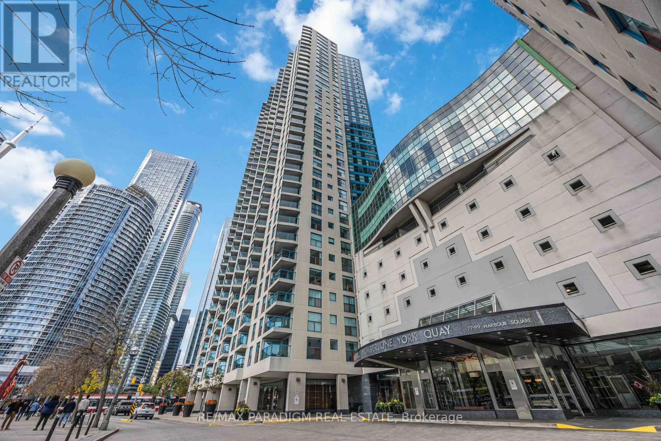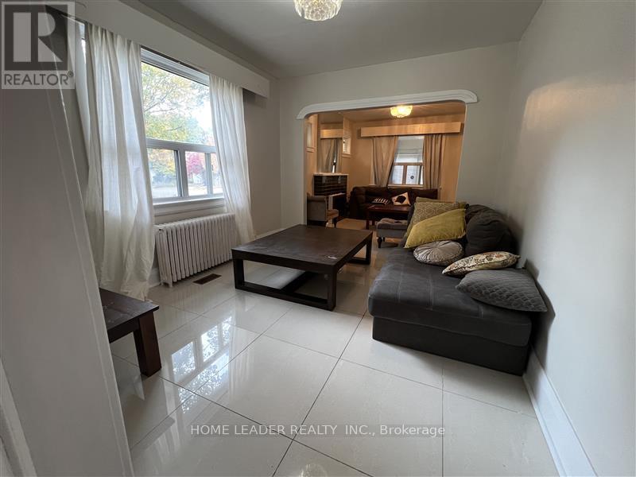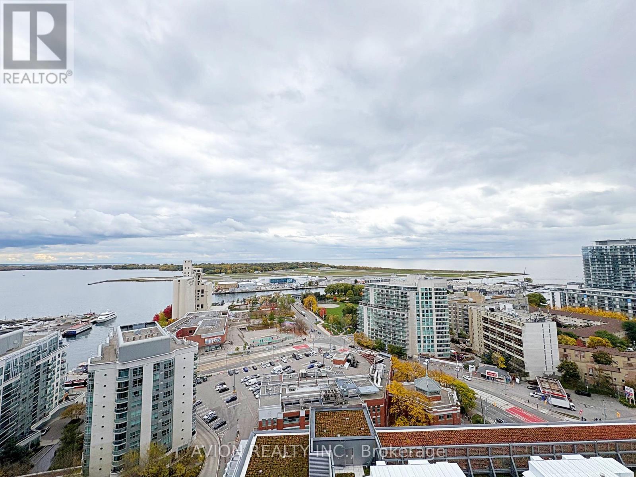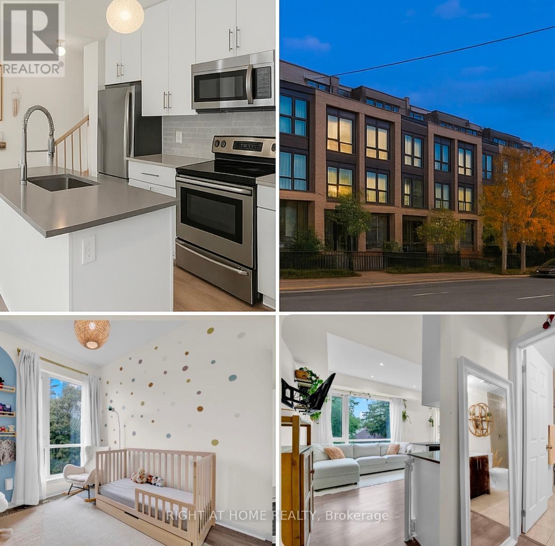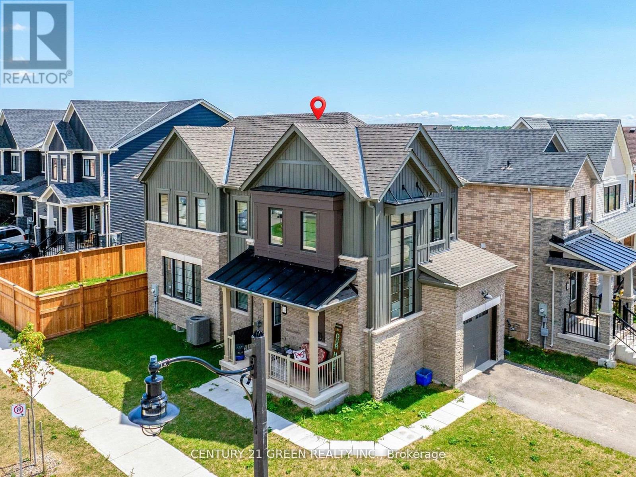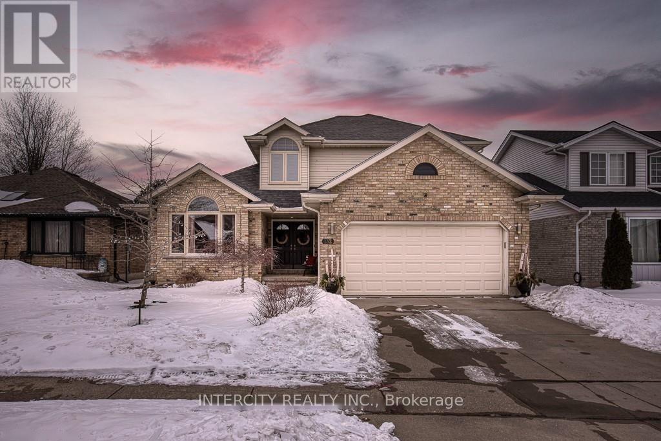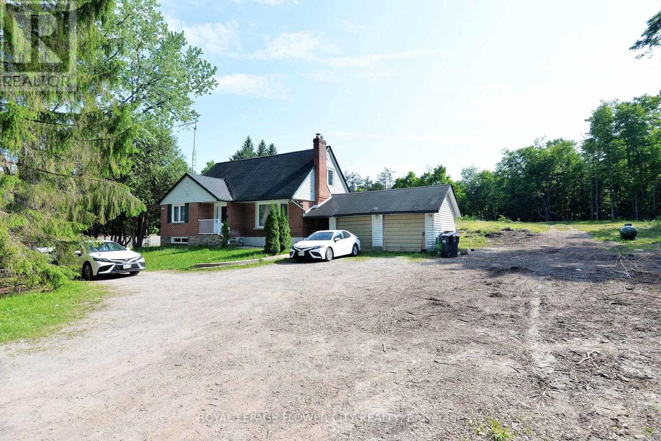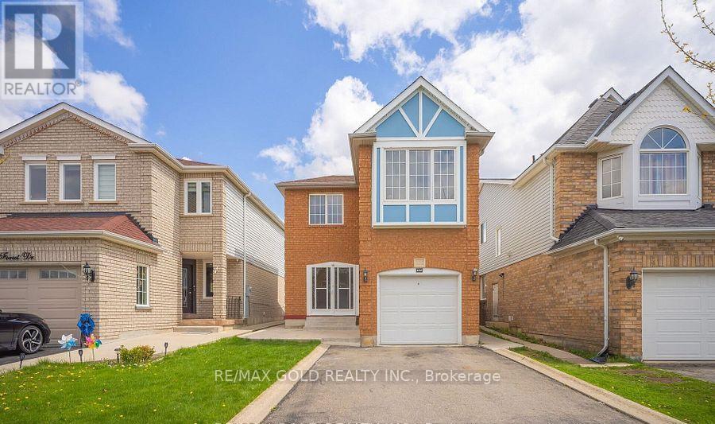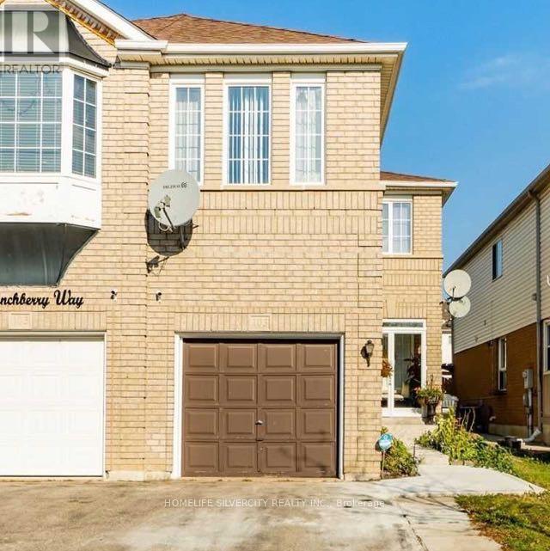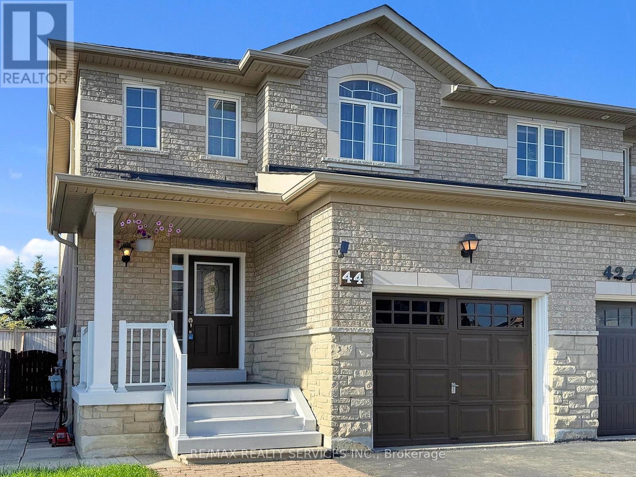Basement - 52 Tweedrock Crescent
Toronto, Ontario
Bright and spacious 1+1 bedroom walkout basement apartment with large windows and plenty of natural light in a quiet, family-friendly Morningside neighbourhood! Features open-concept living and dining, full kitchen, and ensuite laundry. Close to Centennial College, U of T Scarborough, Hwy 401, TTC, parks, and shopping. Perfect for a quiet professional or couple. (id:60365)
41 Bloor Street E
Oshawa, Ontario
High Traffic Area, Zoning Is PSC-A. Present Use Of Building Is Tax Office With A Residential Unit On The Upper Floor. Many Other Uses Permitted. ( See Attached Zoning List ). Easy Access To Major Highways, Public Transportation, Churches And Schools. The Kitchen And Bathroom Has Been Upgraded , Main Floor Flooring Refinished , Roof Protect Vents , Lighted Signage On Main Floor, Paved Front Yard With Gravel On Back Parking. Excellent location. Run your business in front or back ( if you desire) live at the back / upstairs or rent it out. Great investment opportunity as well. Location: Bloor Street East Oshawa next to exit 401. (id:60365)
702 - 77 Harbour Square
Toronto, Ontario
Luxury Waterfront Living at 77 Harbour Square! Spacious 2-bedroom, 2-bath suite with brand-new flooring and fresh paint throughout. Bright, open-concept layout with floor-to-ceiling windows and beautiful harbour views. Primary bedroom features ensuite bath and ample closet space. Enjoy top-tier amenities including indoor pool, gym, rooftop terrace, 24-hr concierge, and private shuttle. Direct PATH access and steps to Union Station, Financial District, and waterfront trails. Experience the best of downtown living by the lake! (id:60365)
23 Franklin Avenue
Toronto, Ontario
Bright, spacious, and fully renovated 2-bedroom unit featuring 1 washroom, ensuite laundry, stainless steel fridge and stove, a lovely deck, and forced-air heating with air conditioning. Situated in a quiet neighborhood just 3 minutes from the subway and close to major shopping malls, Hwy 401, and all amenities. Driveway parking available. No pets and no indoor smoking permitted. Tenant to pay one-third of utilities. The unit can also be rented fully furnished at no extra cost. Short-term rental accepted. (id:60365)
2516 - 17 Bathurst Street
Toronto, Ontario
Embrace The Contemporary Charm Of The Lakeshore Condos, Boasting A South-Facing Orientation That Floods The Space With Natural Light And Offers A Captivating Lake View. Revel In The Luxury Of Miele Appliances In This Beautifully Designed 1+1 Suite, Featuring A Den With A Sliding Door And An Open-Concept Kitchen. Enjoy A Wealth Of Amenities, Including A Fitness Room, Pool, Theatre, 24-Hour Concierge, And More. Conveniently Located Near Grocery Stores, Restaurants, Rogers Centre, Ripley's Aquarium, And The CN Tower. Situated In The Heart Of CityPlace, Steps Away From Transit, Sobeys, The Library, An 8-Acre Park, And The Waterfront. Walk To Union Station, The Financial District/Path, And King Street Restaurants. Easy Access To The Gardiner Expressway And Lakeshore Boulevard. This Lease Opportunity Seamlessly Combines Modern Living With Urban Convenience. (id:60365)
312 - 639 Lawrence Avenue W
Toronto, Ontario
Just a short walk to the subway, shopping plaza, parks, and minutes from Yorkdale Mall, This Modern Townhome Is A Perfect Place To Call Home. Thousands spent on premium builder upgrades, this urban townhome features a coveted south-facing view from the over-sized terrace, overlooking a quiet residential neighborhood (no views of Lawrence Ave!). The Home Features include hardwood stairs, quartz stone countertops, and abundant natural light with 9 ft ceilings throughout. The gourmet kitchen boasts a center island, marble backsplash, soft-close cabinetry, stainless steel appliances, pot lights, and neutral paint tones. Enjoy outdoor living on your spacious private rooftop terrace perfect for relaxing or entertaining, offering scenic views of mature trees and the Toronto sky line. (id:60365)
414 Eastbridge Avenue
Welland, Ontario
Empire Express Two-Story Home on Premium Corner Lot in Empire Canals! Welcome to this beautifully crafted, nearly-new executive home located in the sought-after Empire Canals community in Dain City. Perfectly situated just a 5-minute walk to the Welland Canal and The Cove Park, this property offers the ideal blend of modern living and natural surroundings. Set on a premium corner lot, this home is just under 2 years old and showcases high-end finished, oak staircase, and oversized windows that flood the space with natural light. The open-concept main floor is ideal for both family life and entertaining, featuring a spacious living and dining area, plus a stylish kitchen with a large island and plenty of cabinetry. Upstairs, find a generous primary suite complete with a walk-in closet and private ensuite bath. The second floor also offers two additional spacious bedrooms, a convenient second-floor laundry, and a modern 3-piece main bath . Equipped with a 200 AMP electrical service, The unfinished basement includes a bathroom rough-in and is ready for your personal touch whether you envision a rec room, gym, or in-law suite. This home is move-in ready and located close to walking trails, schools, shopping Plaza, Restaurant, hospitals, and just a short drive to Highway 406, making commuting a breeze. (id:60365)
132 John Davies Drive E
Woodstock, Ontario
Welcome to 132 John Davies Drive! This large, beautiful family home is located in the highly sought-after northeast end of Woodstock, within the popular Springbank Public School zone and steps from Les Cook Park! Simply walk in and enjoy, as this home has been meticulously updated throughout the years and sits in a mature neighborhood. This home offers a double-car garage, 3 bedrooms, 3 bathrooms, and many appealing features to the astute buyer. Walk through the double front doors to find a beautiful grand staircase and hardwood flooring. The main floor has ample space for the whole family with 2 family rooms, 2 eating areas, a large kitchen, 2 2-piece bathrooms, and a laundry/mudroom. The main floor has been lovingly updated with hardwood (2016), ceramic tiles in the kitchen (2018), laundry/main floor bath ceramic (2021), and the gorgeous millwork and design in the front family room (2020). On the second floor, walk through the double doors to your master bedroom retreat, with a spa-like bathroom featuring a free-standing soaker tub, glass walk-in tiled shower, walk-in closet, and secondary closet. There are two additional bedrooms and a 5-piece bathroom with double sinks. The basement features a large family/entertainment room, office, 2-piece bathroom, and large storage spaces. Outside, you can relax in the hot tub in the fully fenced backyard while enjoying west-facing sunsets. The bonus shed with shelving provides additional space to store your garden tools. Some additional upgrades include: washer and dryer 2016, triple pane windows in 2018, double pane sliding door 2018, Eco-Bee Smart Thermostat 2018, California Shutters/Hunter Douglas Shades 2019. (id:60365)
15790 Mississauga Road
Caledon, Ontario
DETACHED 4 BEDROOMS HOUSE WITH 3 FULL WASHROOMS ON A MORE THAN ONE ACRE LOT, NEAR BELFOUNTAIN ,BAD LANDS WITH PLENTY OF PARKINGS HUGE WOODEN DECK AT BACK SIDE , sunroom , fenced YARD .very private TO ENJOYS THE NATURE ,TRAILS MATURE TREES ETC. TESLA CHARGING PLUG (id:60365)
108 Black Forest Drive N
Brampton, Ontario
Welcome to 108 BLACK FOREST DR BRAMPTON . This charming detached, brick home is located in a family neighborhood, offering the perfect blend of comfort and convenience. Your backyard oasis is perfect for a BBQ. Fabulous for kids. You're a short walk to numerous elementary schools, shopping, public transportation and the Brampton Civic Hospital. Step inside to discover a tasteful eat-in kitchen , large living room, spacious bedrooms and ample closet space. Large finished basement Spacious garage with up top storage. This home exudes warmth and character. (id:60365)
103 Bunchberry Way
Brampton, Ontario
Beautiful 4 Bedrooms house is on lease. Comes with large dining / Living room, 2 large full washrooms, spacious bedrooms, Walk In Closet for the Master Bedroom, good size Powder rooms Close to all amenities, School, Highway 410. Laundry in the unit, 3 Car packings, nice neighborhood. Tenants have to pay 70% utilities. (id:60365)
44 Amethyst Circle
Brampton, Ontario
Welcome Home To 44 Amethyst Circle! This beautifully updated and freshly painted semi-detached home is move-in ready and thoughtfully designed for comfort, convenience, and entertaining. With a highly desirable east exposure and fantastic layout, its the perfect fit for families of all sizes! The main level offers a spacious family room, open-concept living and dining with neutral laminate flooring and pot lights, plus a modern entertainers kitchen featuring quartz countertops, stainless steel appliances, gas range, stylish backsplash, and a bright breakfast area with a walkout to your private backyard perfect for BBQs and gatherings. A powder room and direct garage access complete this level. Upstairs, the second floor showcases 3 generous bedrooms with matching laminate throughout. The primary suite features a large walk-in closet and a 4-piece ensuite, while the other bedrooms share a full bathroom. The finished basement expands your living space with an open-concept layout, new vinyl flooring, pot lights, and a laundry area with sink ideal for a rec room, gym, or media area. Enjoy parking for 4 vehicles on the driveway + 1 car garage, a private backyard with no neighbours behind, roof re-shingled in 2023, and an owned hot water tank. Perfectly located in a family-friendly community close to shopping, groceries, schools, medical centers, temples, rec centers, bus stops, and major highways everything you need is right at your doorstep. Don't miss this opportunity to own a home that checks all the boxes book your showing today! (id:60365)

