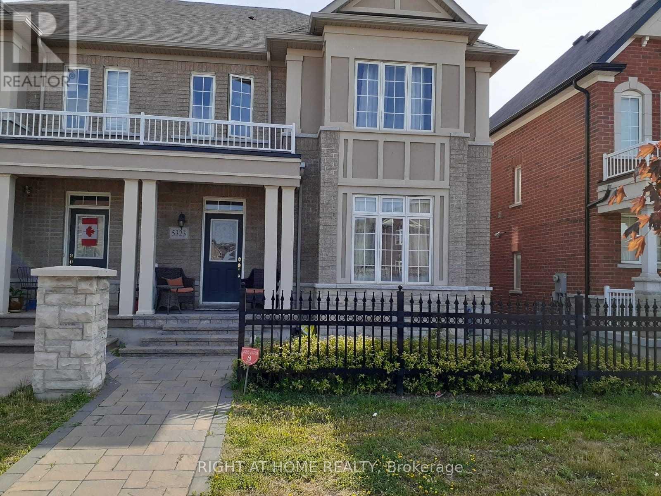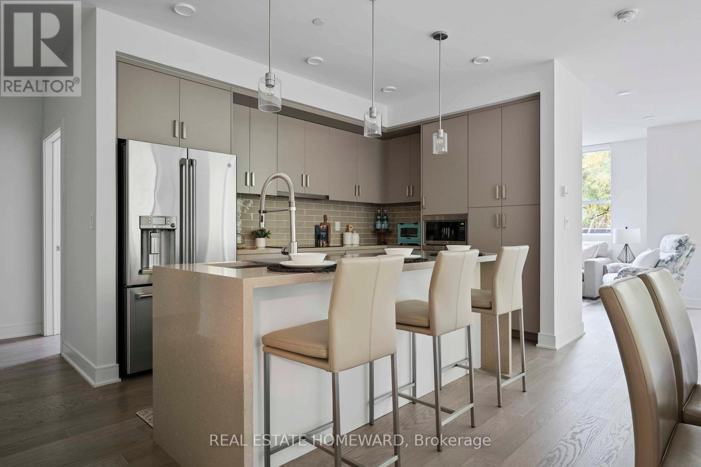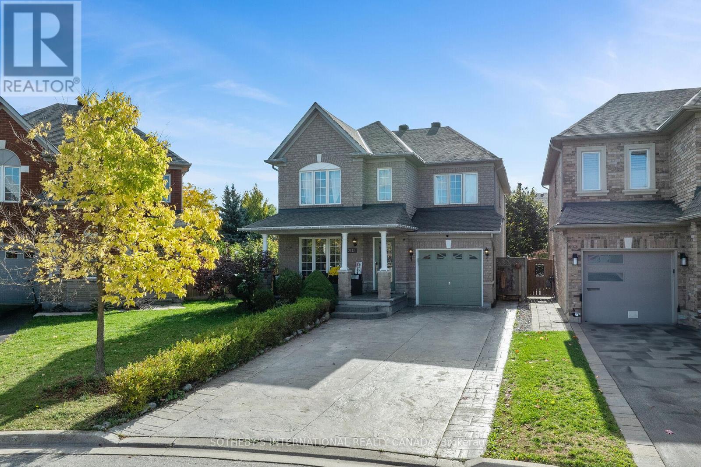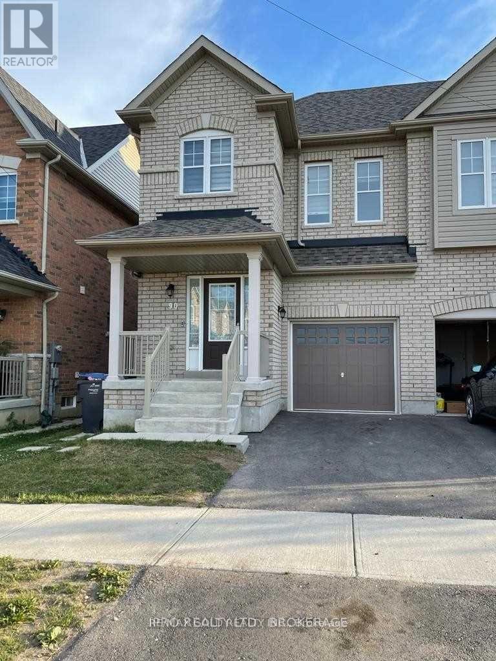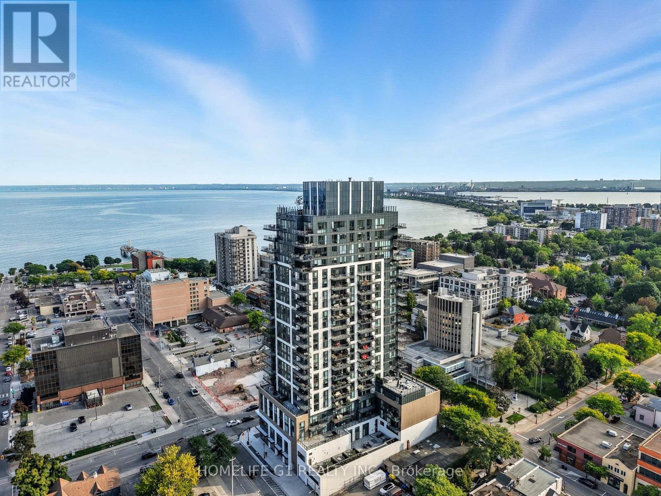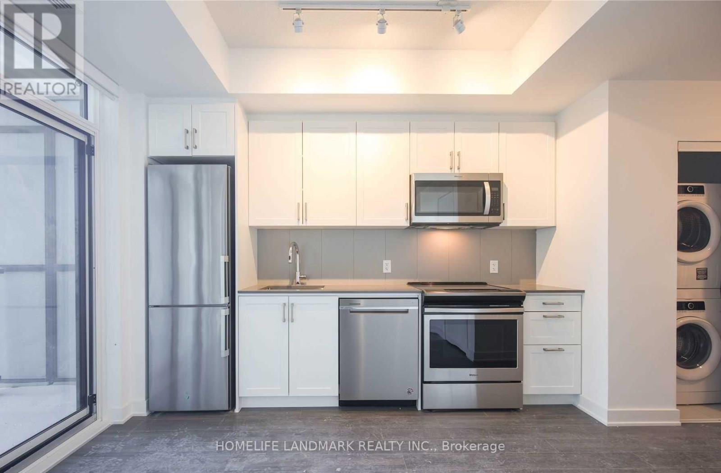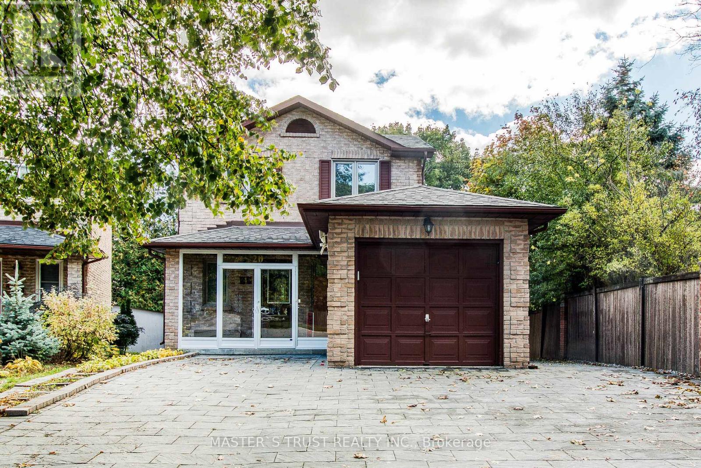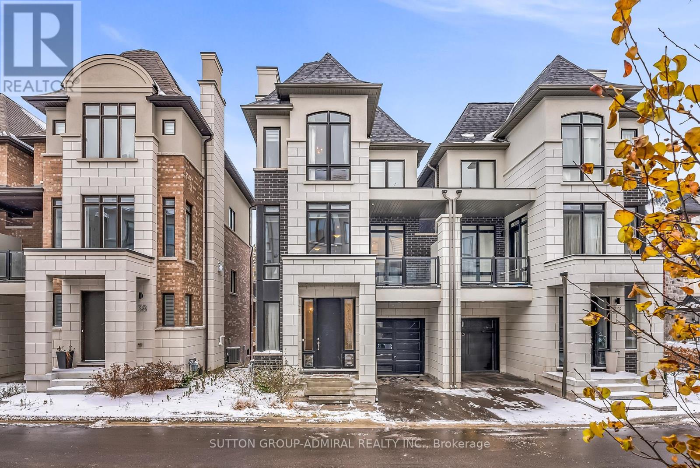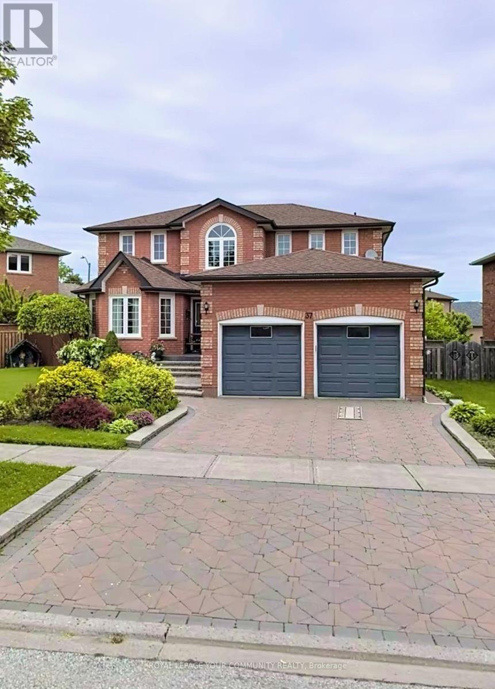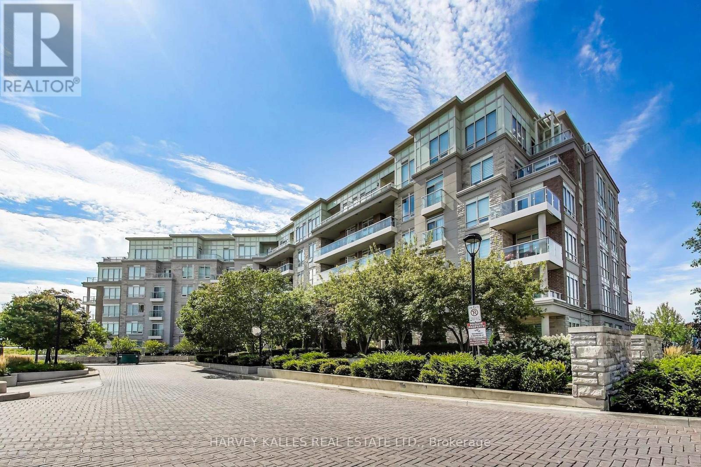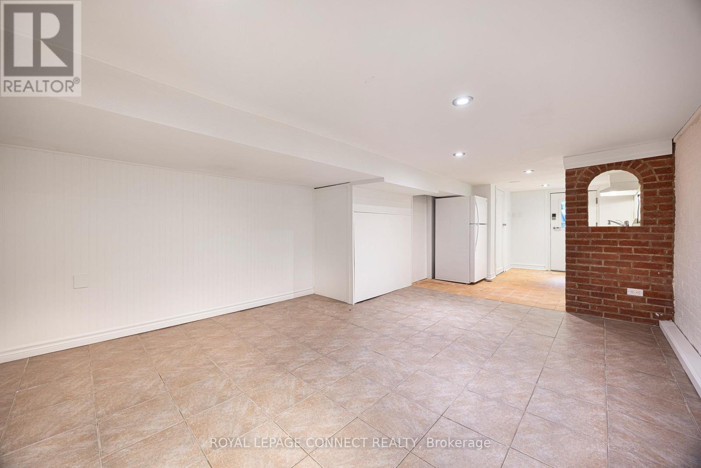5323 Tenth Line W Street
Mississauga, Ontario
Beautiful Executive Semi-Detached. Prime Churchill Meadows, Bright House, No Carpet Allover. Upgraded Appliances Kitchen With Breakfast Area, Bright Open Concept Living & Dining Rm-Great For Entertaining!, Master Retreat Features F/P, W/I Closet, 5Pc Ensuite. 2nd Fl Laundry, Fenced Yard , Detached Double Garage.Finished Basement Wz, Fireplace, 2 Bedrooms And A Full Washroom. (id:60365)
108 - 1575 Lakeshore Road W
Mississauga, Ontario
Luxury condo living in the heart of Clarkson Village, this suite includes over 1500 sq ft of living space. Freshly painted, highly coveted corner unit with wall to wall floor to ceiling windows and over 300 sq ft of wrap around balcony overlooking beautiful wooded parklands and scenic walking trails. Tons of upgrades including Engineered HDWD floors throughout, a large kitchen island with upgraded waterfall quartz countertops, upgraded appliances included GE cafe fridge with B/I Keurig, Wolf induction cooktop, GE cafe stove and top of the line kitchenaid dishwasher. The primary bedroom boasts a large walk-in closet with custom closet organizers, w/o to balcony, 3 piece ensuite washroom with luxury upgraded rain shower and handheld sprayer, The 2nd bedroom has a private second balcony with sliding door walkout, and laundry room with upgraded washer/dryer and added upper cabinets for extra storage needs. Nearby shops and restaurants give the feeling of small town living in a big city. Nearby amenities include Clarkson Go station and other public transit, highways, restaurants, shops and parks. **EXTRAS** 2 parking spots right next to entrance, 1 locker. Building amenities include gym, yoga room, party room, games room, library, craft room, pet spa, and garden rooftop with BBQ's. (id:60365)
2182 Meadowglen Drive
Oakville, Ontario
Absolutely Stunning Family Home in Sought-After Westmount! Welcome to 2182 Meadowglen Drive, an elegant 4+1 bedroom, 4 bathroom detached home nestled on a spacious lot in one of Oakville's most desirable family-friendly neighborhoods. This residence combines timeless charm with modern upgrades, offering the perfect blend of style, comfort, and functionality. Step inside to a bright and inviting main floor featuring hardwood floors, crown moldings, pot lights, and a cozy gas fireplace. The chef-inspired kitchen boasts stainless-steel appliances, a gas stove, stylish backsplash, and ample cabinetry, perfect for everyday living and entertaining. Upstairs, you'll find generously sized bedrooms with upgraded primary ensuite, a jacuzzi tub, stand-up shower, and custom cabinetry. The professionally finished basement extends the living space with a bedroom, full bath, office, and large recreation area. The bathroom is equipped with a heat timer, and the rec area is wired for speakers, creating the ultimate home entertainment hub. Outdoors, the property has been transformed into a private oasis with a newly added full backyard featuring a gazebo, a sparkling heated salt water swimming pool, hot tub, stamped concrete walkways, and rough-ins for an outdoor kitchen-ideal for hosting family gatherings or relaxing summer evenings. A deck and garden shed complete the picture-perfect setting. With no sidewalk out front, there's extra parking space on the stamped concrete driveway. the best rated schools in the area as well as hospitals, library and public transportation nearby. Just minutes to Neyagawa Park, Lions Valley Park, and Sixteen Mile Creek trails, offering lush green spaces and walking paths. Quick access to major highways (QEW, 403, 407), GO transit, shopping at Oakville Place Mall, restaurants, and everyday amenities. A safe, established neighborhood with a strong sense of community, perfect for families! (id:60365)
149 Campbell Avenue
Toronto, Ontario
Great Location In The Junction. Minutes To Shops, Cafe's And Transit. Renovated 1 Bedroom, 1Bathroom Lower Level Bachelor Style Apartment. Do Not Miss Out On This Great Apartment (id:60365)
90 Lanark Circle
Brampton, Ontario
Beautiful 4 Br Semidetached In A Quiet Neighborhood Of Credit Valley Community. Minutes Away From Mount Pleasant Go Station, Approximately 1900 Sq. Ft. 9 Foot Ceilings On Main Floor Hardwood On Main Floor. 4 Spacious Bedrooms With Master Bedroom Boasting A Walk In Closet And 5Pc En-Suite. (id:60365)
2002 - 2007 James Street
Burlington, Ontario
Stunning Lower Penthouse in South Burlington's Waterfront Community. A rare offering this 3-bedroom, 3-bathroom lower penthouse combines sophistication, convenience, and unparalleled views. Featuring 1,681 sq.ft. of interior living space, a 288sq.ft. private terrace, and 2 underground parking spaces, this residence sets a new standard for luxury condo living in Burlington. Inside, soaring 10 ceilings and floor-to-ceiling windows fill the home with natural light while framing breathtaking views of Lake Ontario, downtown Burlington, and the Toronto skyline. The open-concept layout is perfect for both daily living and entertaining, with seamless flow between living, dining, and kitchen spaces. The chef-inspired kitchen is fitted with premium Monogram appliances, custom cabinetry, and quartz countertops, delivering both function and elegance. A spacious primary suite offers a spa-like ensuite and ample storage, while two additional bedrooms provide flexibility for guests, a home office, or hobbies. Each of the three bathrooms is finished with modern, designer touches. Step outside to your private 288 sq.ft. terrace the perfect space for morning coffee, evening cocktails, or simply taking in endless water and skyline views. This exclusive residence also includes two underground parking spaces, providing convenience and security rarely found in condo living. Residents enjoy access to an impressive array of resort-style amenities, including a roof top terrace with fire pits and gardens, an indoor pool, fitness center, yoga studio, games and entertainment lounges, and full concierge services. Located in the heart of South Burlington, you are just steps to Spencer Smith Park, the Burlington Pier, waterfront trails, boutique shopping, restaurants, cafés, and cultural attractions. Easy access to GO Transit and major highways makes commuting seamless. Experience penthouse living on Burlington's waterfront where every detail is designed for those who expect more. (id:60365)
681 Yong Street
Barrie, Ontario
New South District Condo For Lease--North facing bachelor unit, with 1 heated underground parking lot. Open concept suite with 9ft ceilings, and tiled backsplash. Amazing rooftop terrace with lounge and BBQ, party room, gym,and concierge. Minutes away from schools, grocery stores, and GO Station. Stainless Steel Appliances (B/L Dishwasher, Stove, Fridge & Microwave Hood Fan),Stacked Washer and Dryer, All Light Fixtures&Window Blind Rollers. (id:60365)
20 Valhalla Court
Aurora, Ontario
Location!! Exquisite and Dazzling !! Awesome Detached House In High Demand Community! Nestled on a quiet street, this stunning 3-bed, 4-bath home offers a seamless move-in ready status. This spacious 3-bedroom gem sits on a desirable corner lot with no sidewalks, offering privacy, curb appeal, and extra parking! No Sidewalk, 4 Driveway Spaces (Total 5 Parking). Located At The End Of A Quite Cul-De-Sac! Newly Renovated! $$$ Upgrades! Bright & Spacious! Perfect Open Concept Layout! Finished Basement! Step outside and discover the enchanting fully fenced yard, surrounded by mature trees perfect for hosting a summer barbecue, the spacious outdoor area offers endless opportunities for enjoyment. Built-in closets in bedroom provide ample storage space, keeping your living areas organized and clutter-free. Great Location! Close To Shopping, Grocery, Park, School, Community Center, And Much More! (id:60365)
34 Globemaster Lane S
Richmond Hill, Ontario
A Rare Find In The Heart Of Richmond Hill. This Unique Link Semi-Detached home Offers the best of Both Worlds, Connected Only By The Garage. Featuring Luxurious Finishes, 11 Foot Ceiling On Main, 9 Foot Ceiling On Ground & Upper Level. Stunning Double Waterfall Island With Quartz Counter Top Complete With a Built-In Wine Cooler & Top -Of-The-Line Luxurious Stainless Steel Appliances. Stain Hardwood Floor All Throughout the House, W/O To Deck From Ground, W/O TO Large Balcony From Kitchen+ W/O Deck In Family room & 2nd Bed. Primary Bath With Soaker Tub, Frameless Shower & Quartz Countertop. Available furnished! (id:60365)
37 Depeuter Crescent
Bradford West Gwillimbury, Ontario
Beautifully Maintained One-Bedroom Basement Apartment with a private, Separate Entrance and Access to Two Parking Spaces plus a Garage. Bright, Open-Concept Layout With Neutral Finishes Throughout and Thoughtful use of Space. The Bedroom Area Features pot lights, Tile Flooring, and a Cozy Ambience Perfect for Comfortable Living. Enjoy a Spacious 4-Piece Bathroom, Convenient Ensuite Laundry, and a Functional Kitchenette Area ready for your personal touch. Ideal for a Single Professional or couple seeking a quiet, Well-Cared-For Home. Located in a Desirable Family-Friendly neighborhood close to Parks, Schools, Shopping, and Transit. Move-In Ready with Ample Storage and Private Access to Driveway and Garage Parking. (id:60365)
212 - 9 Stollery Pond Crescent
Markham, Ontario
Experience resort-style living in the prestigious " The 6th Angus Glen" condominium, nestled amidst lush greenery and overlooking the renowned Angus Glen golf Course in the sought-after Devil's Elbow neighbourhood of Markham. This stunning 2-bedroom, 2-bathroom, corner suite offers a thoughtfully designed 1244 sf layout with soaring 10-foot ceilings and oversized windows that flood the space with natural light. Step into a stylish, open-concept living area that blends seamlessly with a large private terrace ( 270sf). perfect for morning coffee, outdoor dining, or evening relaxation. Inside you will fin wonderful finishes giving the home a arm yet sophisticated feel. This suite also comes with two parking spots and a storage locker, ensuring convenience and piece of mind. Residents enjoy resort-style amenities, including an outdoor pool, sauna, party room, guest suites and concierge service. Nestled next to the renowned Angus Glen golf Club and surrounded by parks and trails, yet only minutes to shops, restaurants and transit, this is the perfect balance of luxury and lifestyle (id:60365)
Bsmt - 389 Ashdale Avenue
Toronto, Ontario
Spacious 1-Bedroom Basement Apartment in the Heart of Coxwell-Greenwood! Welcome to your new home in one of Toronto's most vibrant and culturally rich neighbourhoods! This spacious and beautifully maintained one-bedroom basement apartment offers the perfect blend of comfort, convenience, and character. Apartment features include: generously sized bedroom with a walk-in closet - plenty of space for all your storage needs; bright and open living area, ideal for relaxing or working from home; modern newly renovated 3-Piece bathroom with new shower stall and clean, updated finishes; private ensuite laundry - no more trips to the laundromat! Private, separate entrance for your own peace and privacy. Location highlights: just a 3-minute walk to the TTC - easy access to the Bloor-Danforth subway line and multiple bus routes; steps away from the colourful and bustling Little India, offering an exciting mix of authentic restaurants, bars, local shops, and unique services; only a 10-minute walk to Monarch Park, where you can enjoy green space, walking trails, and a community swimming pool. Street parking available through the City of Toronto (permit required). Ideal for singles or couples looking for a quiet, convenient, and culturally rich place to call home. Don't miss this opportunity to live in a warm and welcoming neighbourhood, close to everything Toronto has to offer. (id:60365)

