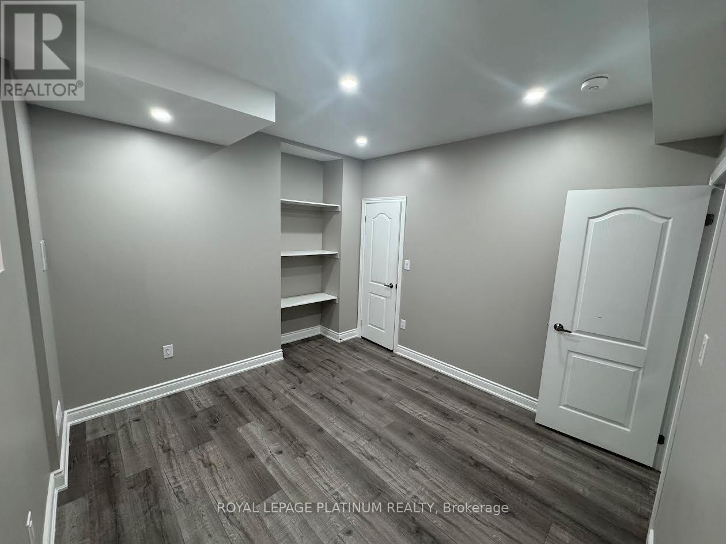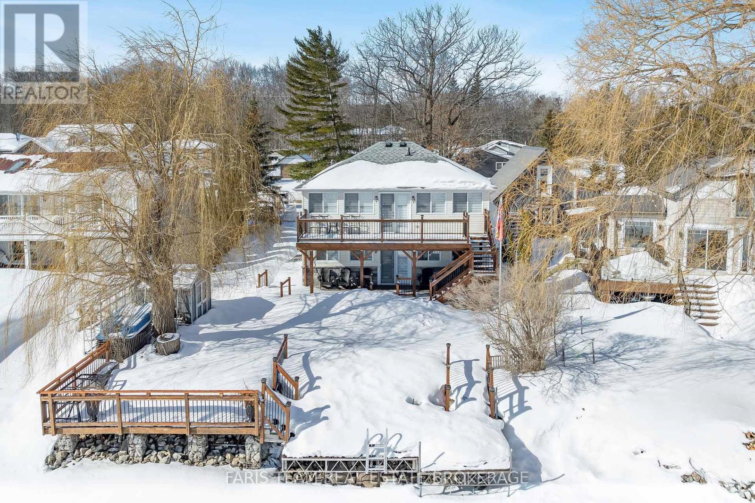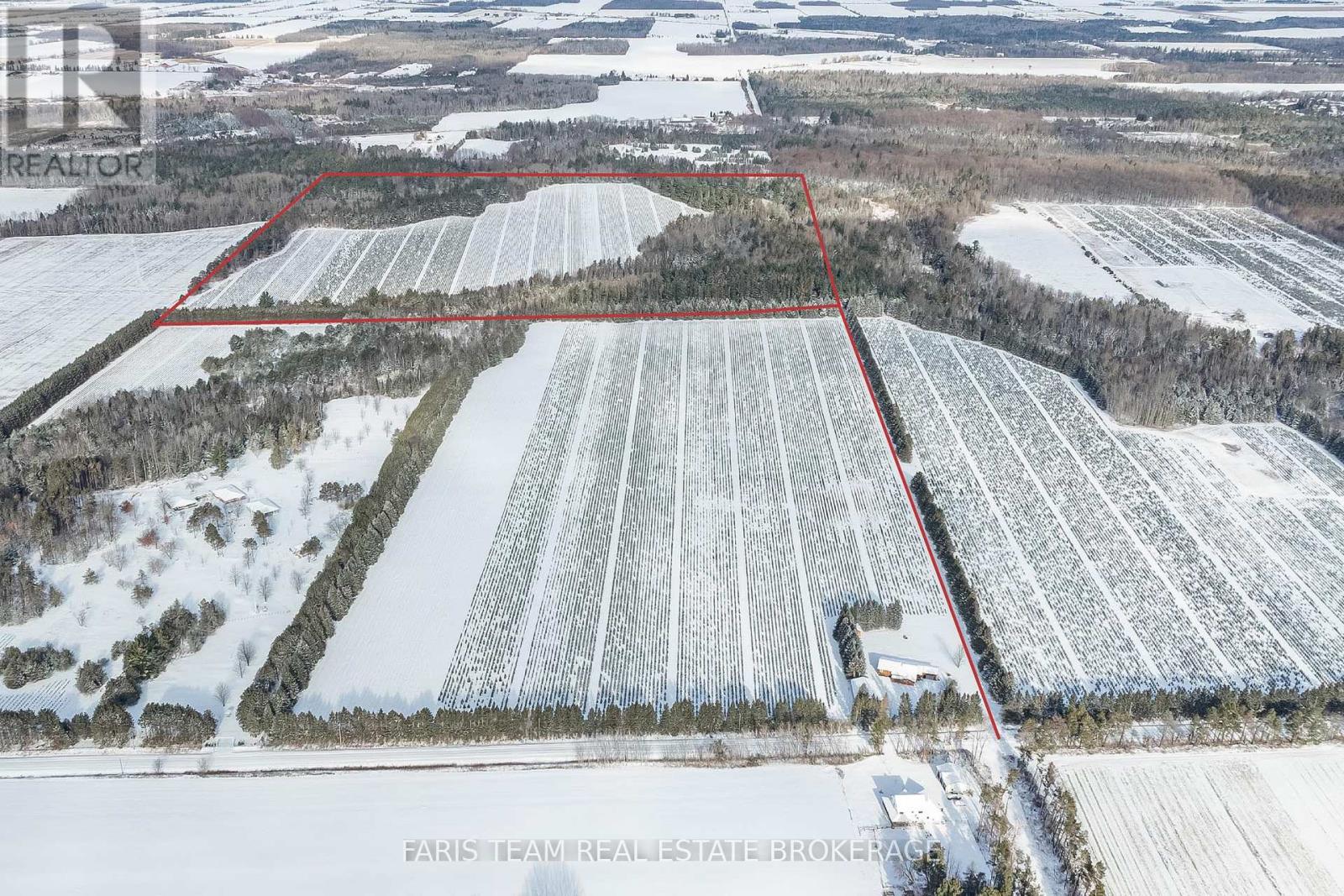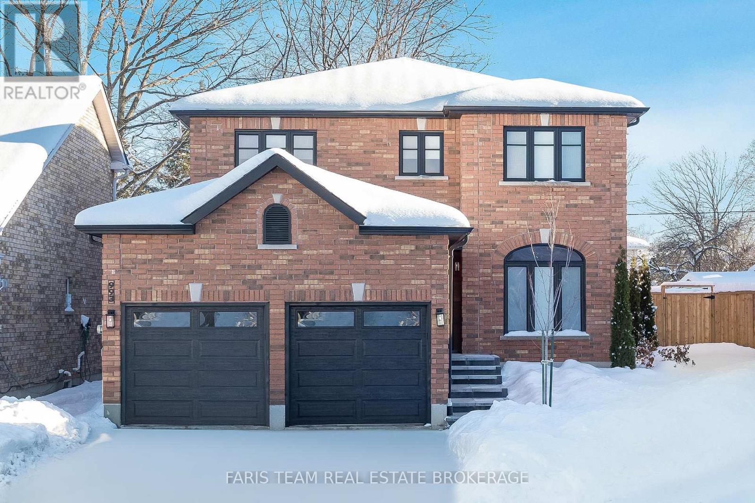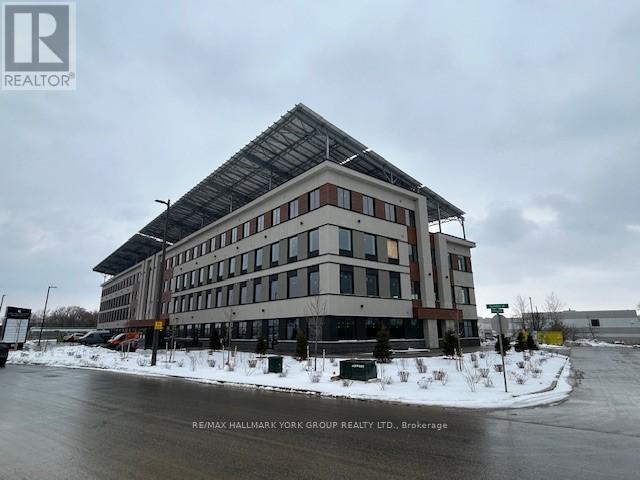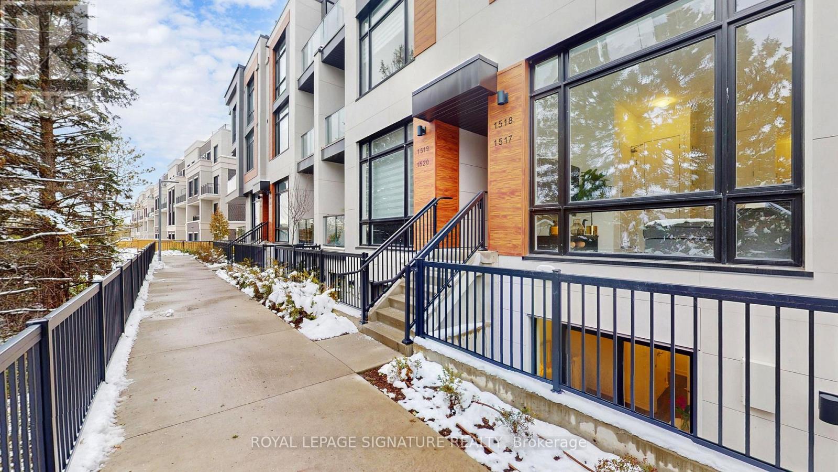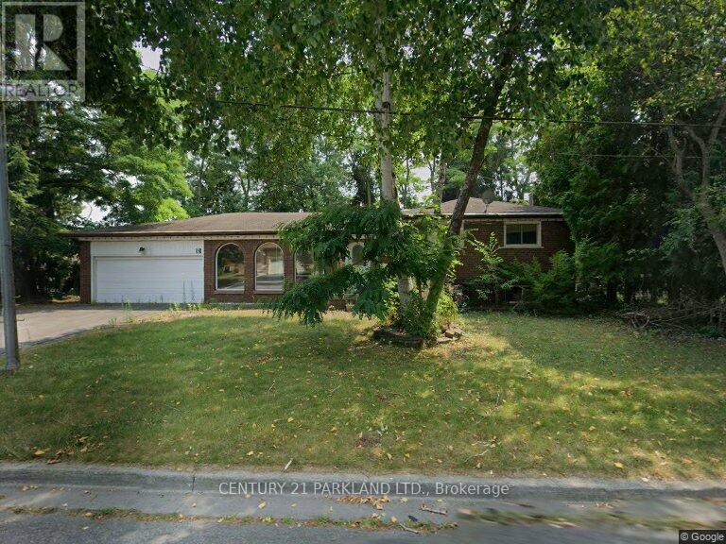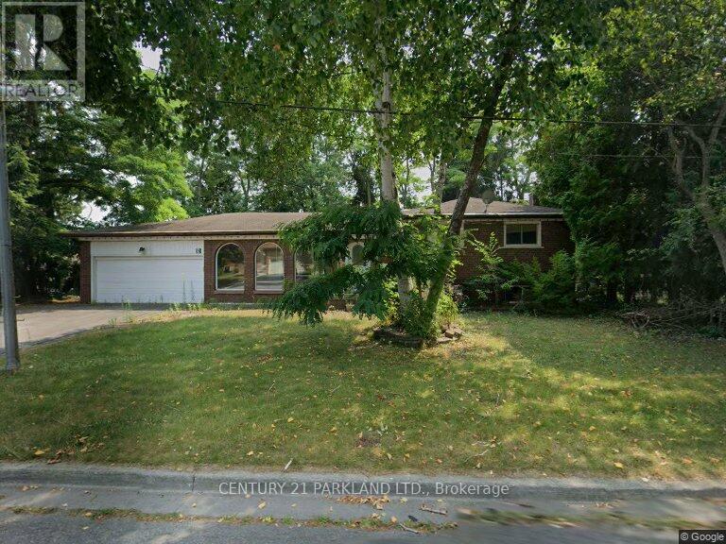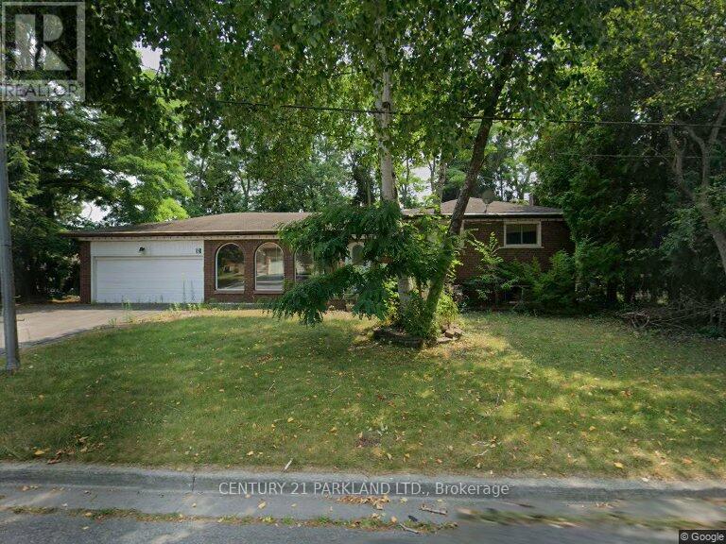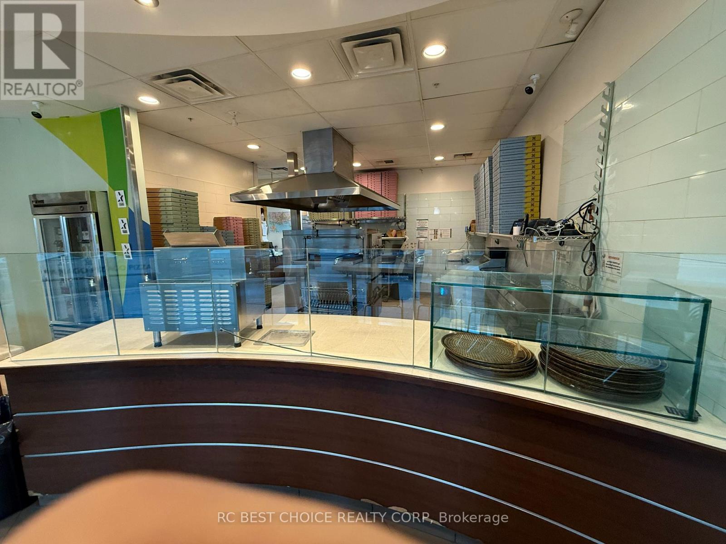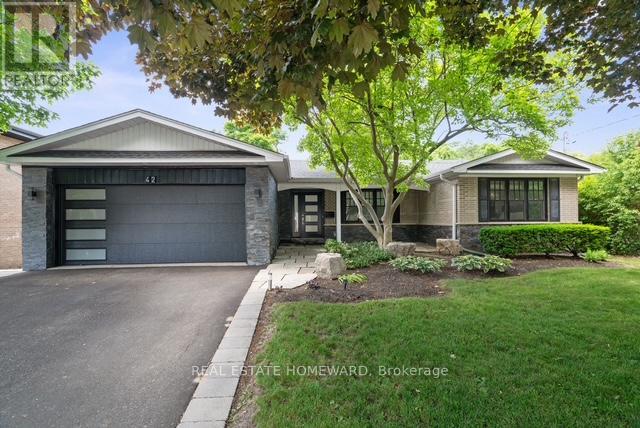Basement - 57 Dairymaid Road
Brampton, Ontario
FOR RENT: Bright & Modern Brand New 2-Bedroom Legal Basement Apartment - Prime Brampton. Available immediately - now $1,700/month. This legal, move-in-ready basement apartment offers a private walk-up entrance, open-concept living/dining area, and modern kitchen with sleek finishes. Carpet-free, bright, and low-maintenance, it includes 2 bedrooms 1 full bathrooms, laundry and parking available. Tenant pays 30% utilities; tenant insurance required. Steps to Highway 410, top schools, parks, shopping, transit, and essential amenities. Perfect for small families or professionals seeking comfort, privacy, and convenience. Don't miss this rare Brampton rental - schedule your showing today! (id:60365)
282 Robins Point Road
Tay, Ontario
Top 5 Reasons You Will Love This Home: 1) This waterfront home showcases breathtaking panoramic water views, creating a tranquil and scenic atmosphere enjoyed from multiple rooms throughout the house 2) Completely updated with a stylish kitchen featuring stainless-steel appliances, seamlessly flowing into a cozy living room highlighted by a gas fireplace, creating a cozy and inviting setting 3) Experience the pinnacle of luxury living with a stunning waterfront property, where you can savour alfresco dining by the water or host elegant gatherings in your own scenic backyard 4) Perfect as a year-round residence or a profitable rental, with endless water activities like boating, fishing, kayaking, and swimming right at your doorstep 5) Located in a sought-after area with easy access to schools, shopping centers, parks, and major transportation routes, making it ideal for families and professionals. Age 86. (id:60365)
5992 Concession 2 Sunnidale
Clearview, Ontario
Top 5 Reasons You Will Love This Property: 1) Expansive 92-acre property offering a mix of open land, mature trees, and natural beauty, perfect for a variety of uses from hobby farming to future development 2) A portion of the land is currently under a nursery contract, providing steady income while the remainder of the property remains available for personal or commercial pursuits 3) Impeccably maintained grounds with healthy soil, two streams, and excellent drainage, supporting both current operations and future potential 4) Endless possibilities for building your dream estate, creating a rural retreat, or expanding agricultural ventures in a serene countryside setting 5) Conveniently located in a peaceful yet accessible area, offering the ideal balance of privacy, space, and proximity to nearby amenities. (id:60365)
993 Whitney Crescent
Midland, Ontario
Top 5 Reasons You Will Love This Home: 1) Exquisite home situated on a premium lot in an outstanding neighbourhood 2) Extensive upgrades include all new windows and doors, garage doors, a new roof, interior doors and trims, a completely new kitchen, bathrooms, flooring, paint, lighting, and fixtures; virtually every detail has been meticulously renovated 3) Stunning backyard oasis with a total privacy fence, a spacious patio, stone walkways, professional landscaping, and an inground pool, perfect for outdoor enjoyment 4) Exceptional open-concept layout boasting modern finishes and offers four generously sized bedrooms, creating a dream residence 5) A must-see property, unlike anything else in West end Midland, conveniently located near the Georgian Bay General Hospital, shopping, restaurants, and just moments from Georgian Bay. Age 18. (id:60365)
35 Sunday Drive
Aurora, Ontario
Wellington Street East Business Centre *High Profile Class A Suburban Professional Office Condominium Building With 2 Levels of Underground And Ample Surface Parking * Canada's Largest Beyond Net Zero Carbon Office Building Allowing You To Do Your Part For The Environment And At The Same Time Enjoy Reduced Operating Costs And Comfort Of The Building Construction And Attention To Details* EV Charging Station * Bicycle Storage*Available Storage Lockers at Add'l Costs*Condo Fees 60% Less Than Typical Office Condo Bldg & 85% Less Operational Costs than a Typical Office Condo Bldg* (id:60365)
1517 - 11 David Eyer Road
Richmond Hill, Ontario
Stunning 1-Year New Townhome At Prime Intersection Of Bayview and Elgin Mills in the Heart of Richmond Hill! Enjoy A Quiet & Private Entrance With Southern Exposure **Overlooking Tranquil Greenery**!! This Modern Home Features 2 Bedrooms, 3 Baths, Functional Open-Concept Layout With Soaring High 10-ft Ceilings On The Main Floor And 9-ft Ceilings On The Lower Level! Upgraded 7" Luxury Vinyl Flooring Throughout, Modern Kitchen With A Extended Large Breakfast Island, Quartz Countertops, Backsplash, Tons Of Cabinet Storage, Built-In Appliances, Walk-Out Balcony, Includes 1 Underground Parking & 1 Storage Locker, Primary Bedroom With Big Windows & Ensuite Bath, Walk-Out to Outdoor Terrace and More! No Wasted Space! Conveniently Located Close To Holy Trinity School, Richmond Hill Montessori & Elementary School, Richmond Hill GO Station, Richmond Green Park, Walmart, Costco, Nature Trails, Sports Facilities, Community Centre, And Just Minutes To Hwy 404. Maintenance Fees Include: Bulk Rogers Internet. Great Opportunity for First-Time Homebuyers, Renters or a Small Family! See Virtual Tour, 3D Matterport and Floor Plan! (id:60365)
8018 8th Line
Essa, Ontario
Top 5 Reasons You Will Love This Property: 1) Experience rural serenity and city convenience with this property's peaceful ambiance and easy access to Barrie for work, shopping, or dining 2) Over 4-acres of potential await you, offering endless possibilities for your dream home, outdoor activities, or future projects 3) Surrounded by lush trees and natural beauty, this forested retreat provides a tranquil escape ideal for nature lovers and outdoor enthusiasts 4) Enjoy privacy in this quiet and secluded location, perfect for building a haven away from urban noise 5) Rare opportunity with this sizeable forested lot perfect for building your dream home or securing a valuable investment with long-term potential in a highly sought-after area. (id:60365)
5b Wanita Road
Toronto, Ontario
Mostly Land Value -- For Vacant Land PART 2 -- Attention for Builders & Investors: This Property has been Approved to Build (1) ONE Detached 2800 Sq. Ft. Homes, unless the New Owner Prefers to Keep the Existing Property. There is a House on this Lot which covers both Part 1 & Part 2 -- Please Look at MLS # E12607352 (id:60365)
5 Wanita Road
Toronto, Ontario
Mostly Land Value -- Attention for Builders & Investors: This Property has been Approved to Build (2) TWO Detached 2800 Sq. Ft. Homes, unless the New Owner Prefers to Keep the Existing Property. -- See MLS Listings #E12607394 and E12607410 to Buy Each Lot Separately. (id:60365)
5a Wanita Road
Toronto, Ontario
Mostly Land Value -- For Vacant Land PART 1 -- Attention for Builders & Investors: This Property has been Approved to Build (1) ONE Detached 2800 Sq. Ft. Homes, unless the New Owner Prefers to Keep the Existing Property. There is a House on this Lot which covers both Part 1 & Part 2 -- Please Look at MLS # E12607352 (id:60365)
104 - 120 Lynn Williams Street
Toronto, Ontario
Established Panago Pizza franchise in Liberty Village, successfully operating for 7 years with strong, stable revenue and a loyal customer base. Low food costs and turnkey setup make this a profitable, easy-to-run opportunity. No experience needed - Panago provides full corporate support, including training, supply chain, and marketing. Bright 1,151 sq.ft. unit, fully equipped for dine-in and takeout. Prime location inside Liberty Market Building with high visibility and constant foot traffic from surrounding condos and offices. Brand Change Allowed. (id:60365)
42 Heathview Avenue
Toronto, Ontario
This stunning FULLY FURNISHED (Utilities Included - Short Term Lease) 4-bedroom, 3-bathroom home is nestled on a large, mature treed ravine lot, offering both privacy and breathtaking natural views. With a spacious open-concept design and large windows throughout, the home is flooded with natural light, creating a warm and inviting atmosphere. The walkout basement provides additional living space and direct access to the beautifully landscaped backyard, which features an in-ground pool and a relaxing hot tub-perfect for entertaining or unwinding in your private oasis. The master suite is a true retreat, complete with a spa-like ensuite, while the other bedrooms are generously sized, providing ample space for a growing family. Conveniently, the property offers a 1-car garage with parking for 3 more vehicles in the driveway. Ideal for those who appreciate both comfort and luxury, this home is a rare find. Available from Dec 27th 2025 to May 31st TBD ONLY! Owner moving back in. (id:60365)

