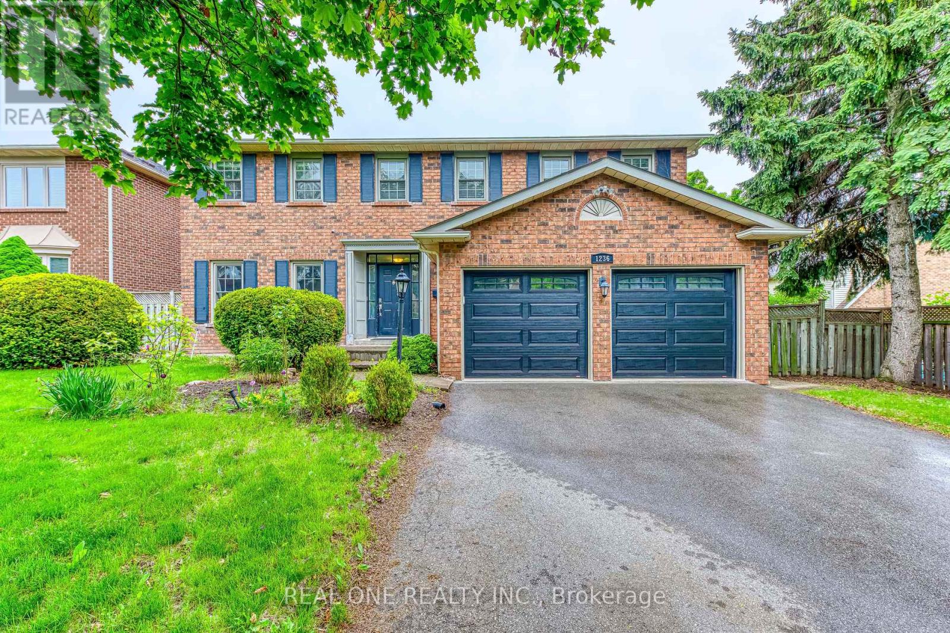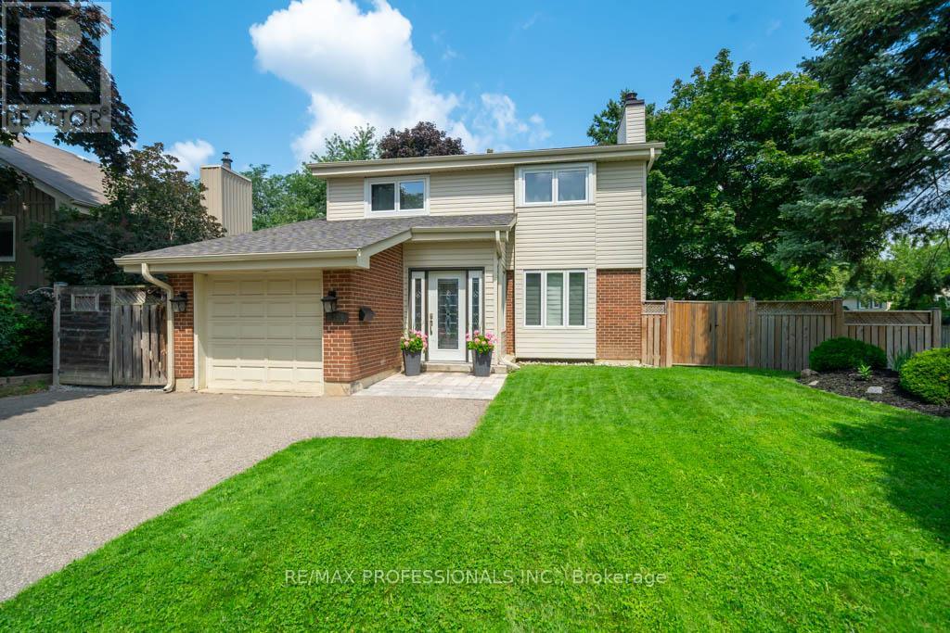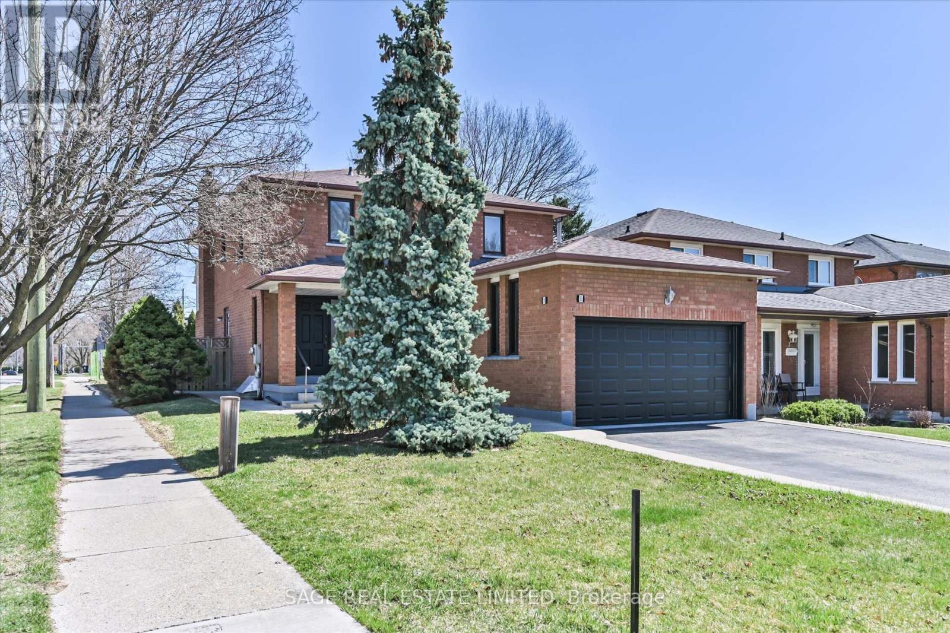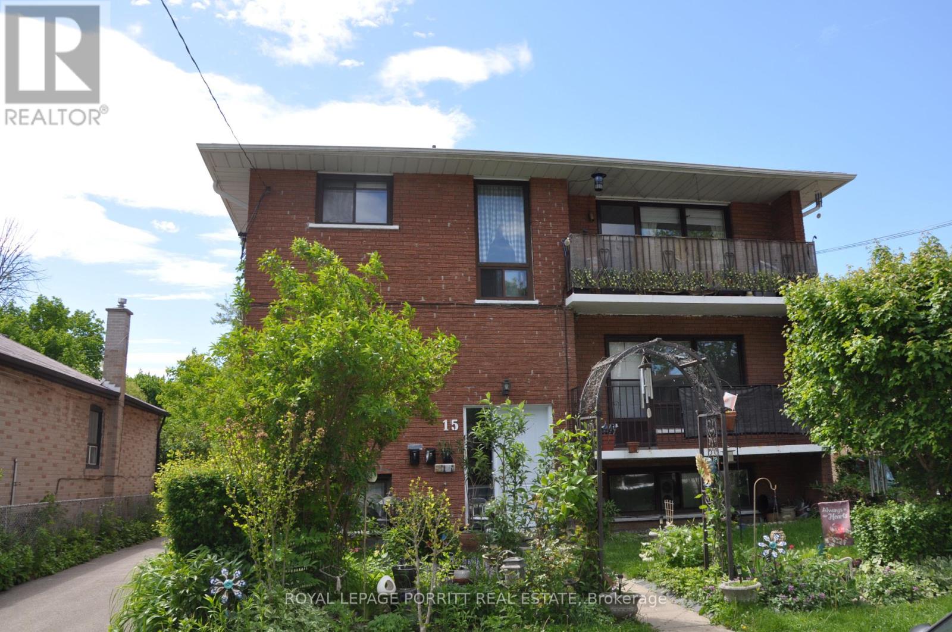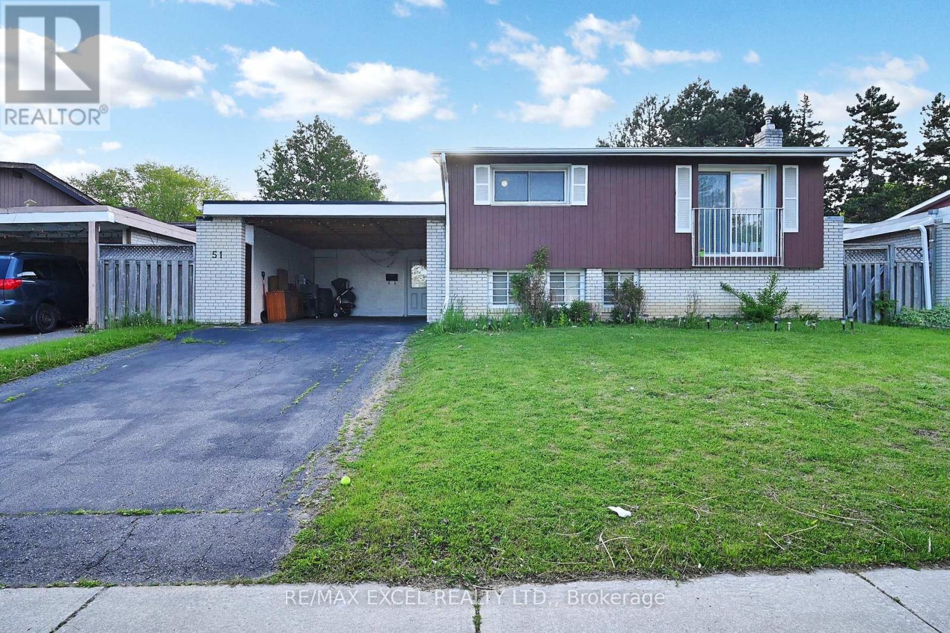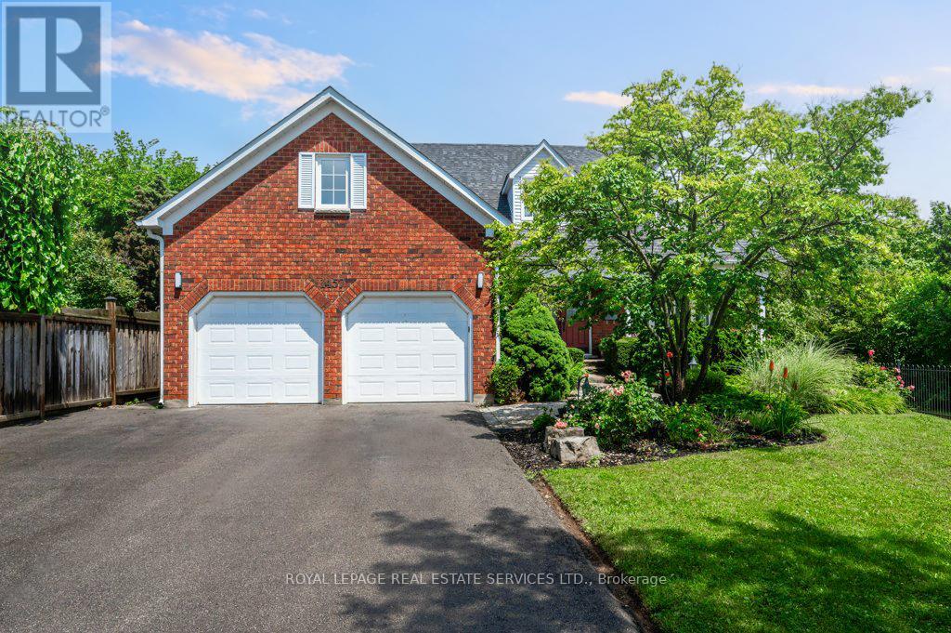399 Goodram Drive
Burlington, Ontario
Picture Perfect Family Home in Desirable Shoreacres! Welcome to this beautifully maintained traditional 2-storey home, offering 4+1 bedrooms and 2.5 baths, nestled in the highly sought-after Shoreacres community in South Burlington. Curb appeal abounds with a covered front porch, double concrete driveway, and double garage with convenient inside entry. Professionally landscaped front and back yards, highlighted by a fully fenced backyard retreat. Enjoy the stunning wood deck, interlock stone patio, serene pond water feature, lush gardens, and a private pergola with a cozy seating areaperfect for relaxing or entertaining. Inside, the main floor boasts elegant formal living and dining rooms with gleaming hardwood floors and classic crown moulding. The spacious eat-in kitchen features warm oak cabinetry, granite countertops, and stainless steel appliances.. A comfortable family room offers built-in shelving and a charming wood-burning fireplace with a brick surround and bay window overlooking the rear yard and gardens. For added convenience, there's a main floor laundry room with direct access to the backyard. Upstairs, youll find four generous bedrooms, all with hardwood flooring. The primary bedroom offers his-and-hers closets and an updated 3-piece ensuite. A stylishly renovated 4-piece main bath serves the remaining bedrooms. The partially finished lower level provides even more living space, with a large recreation room, a fifth bedroom with updated broadloom, ample storage, and a spacious utility room. Located close to top-rated schools, parks, shopping, and all major amenities, this home also offers easy access to highways and GO Transitideal for commuters and growing families alike. Dont miss your chance to own this exceptional home in one of Burlingtons most desirable neighborhoods! (id:60365)
145 Ecclestone Drive
Brampton, Ontario
welcome to this fully upgraded detach home with 2 bedroom legal basement apartment , separate entrance. This Property have separate living room overlook to new stair case and iron pickets. Separate dinning area overlooks to living room. Open concept family room with wood burring fireplace, combine with fully upgraded kitchen overlooks to private fenced backyard. hallway with huge window to get maximum amount of sunlight .Primary room is with new renovated washroom . other 2 bedrooms are decent size. Legal basement apartment is with separate entrance. Open concept basement ,living room combine with kitchen. Stackable laundry. New concrete done in landscaping, close to Banks, No frill, Walmart ,Library, restaurants, HWY's. Some of pictures are virtually Staged or Edited . (id:60365)
1236 Woodview Drive
Oakville, Ontario
Gorgeous Executive And Elegant Georgian Style 4+1 Bdrm Home. 3700+ Sq Ft Of Luxurious Living Space. Fabulous And Private Beautifully Landscaped Lot With Custom Double-Tiered Cedar Deck. Great Established Family Neighborhood With Top Ranked Schools, Quaint And Extensive Walking Trails And Several Parks. With Easy Access To Hwy 403/Qew/Bronte Go. (id:60365)
4199 Gayling Gardens
Mississauga, Ontario
A perfect family home in one of the most desirable pockets in Erin Mills! Situated on a desirable corner lot/ one of the largest lots in the area - *58 x 120 feet with expansive 65 feet at the rear!* Beautifully updated, charming, meticulously clean and maintained 4 bedroom home! This home features a very functional layout. The main level includes a large living/dining room, separate from the kitchen, enclosed front entry, convenient powder room and interior access to the garage. The kitchen features a walkout to the large covered deck (perfect for entertaining!) which overlooks the expansive backyard featuring additional stone patio, mature tress, custom garden shed, playhouse, and more! *An entertainer's delight/kid paradise - A must see!* The lower level features a rec room, large laundry room, fully renovated washroom with shower, plus a ton of storage space - simply ideal! Home has been freshly painted. Move in and enjoy! Don't miss out - take the virtual tour! Prime location, family friendly neighbourhood and excellent community! Steps to walking/cycling trails, multiple parks, top-rated schools, nearby plazas - all of the shops and amenities you need! Close to transit, quick access to highways, hospital. Walk to Life Time Athletic Club and much more! (id:60365)
1392 Pinecliff Road
Oakville, Ontario
Welcome to West Oak Trails one of Oakville's most desirable, family-friendly neighborhoods surrounded by scenic ravine trails, parks, ponds, & excellent schools. This prime location is close to all amenities, a 4-minute drive to the Oakville Hospital, & offers quick access to major highways & the GO Train Station for commuters. Mattamy built 'St. Andrews' model offering approx. 2525sqft. plus finished w/up basement. Discover exceptional family living in this beautifully presented 4+1 bedroom, 3.5 bathroom home with a legal walk-up basement in-law suite, nestled on a professionally landscaped lot with an irrigation system & a heated onground pool in the private backyard. The main floor offers wide-plank hand-scraped hickory hardwood floors, soaring 9-foot ceilings, & a dramatic two-storey living room with a gigantic Palladian-style window that flows into the adjoining dining room. Relax in the bright family room with a gas fireplace & custom built-in cabinetry. The sunlit kitchen offers deluxe wood cabinetry, granite counters, stainless steel appliances, & a breakfast room with a walkout to the private backyard oasis where you can unwind poolside under the pergola or dine & lounge on the spacious interlocking stone patio. The upper level offers four spacious bedrooms, two full bathrooms & versatile loft overlooking the living room. Enjoy pool views from the primary retreat enhanced with a walk-in closet, & spa-like ensuite with a soaker tub & separate shower. The professionally finished walk-up lower level features a complete in-law suite with a separate entrance, a large kitchen, living room, an open-concept office, a fifth bedroom & a 3-piece bath. Recent upgrades include a new AC, washer, dryer, kitchen dishwasher, & hot water tank (2023), pool liner (2022), & roof shingles (2015), plus, upgraded lighting, smart home security/safety features a perfect blend of style, comfort, & convenience in Oakville's sought-after West Oak Trails community. (id:60365)
1 Goa Court
Toronto, Ontario
Welcome to This Rarely Offered, Meticulously Maintained Custom Home in Alderwood. This beautifully detached home is a true gem. Owned by the original family since 1985, this spacious 4-bedroom residence offers an impressive 2,154 sq. ft. above grade, providing generous space for comfortable living, entertaining, and everyday relaxation. Set on a bright premium lot, the home exudes timeless charm and thoughtful design throughout. The main level welcomes you with a large living room featuring hardwood floors, flowing seamlessly into an elegant dining area. The well-appointed eat-in kitchen opens into a sun-filled breakfast area, with a walkout to a wooden deck and a spacious, fully fenced backyard perfect for outdoor gatherings or quiet family evenings. Upstairs, you'll find four generous bedrooms, including a primary suite complete with a private 4-piece ensuite and ample closet space. A second 4-piece bathroom serves the additional bedrooms. Hardwood flooring runs throughout the upper level, adding warmth and continuity. The lower levels offer exceptional flexibility and potential, including a large recreation room with windows, a second fireplace insert ready to be completed, a spacious laundry room with double sinks, and a dedicated home office or guest room. Additional highlights include a 3-piece bathroom, and ample closet and storage space throughout. This home is just steps from schools, local parks, the library, and Etobicoke Creek Trail and the lakefront. Commuters will appreciate the easy access to TTC, Long Branch GO Station, Highways 427 & QEW, and proximity to Sherway Gardens Mall, Farm Boy, and Pearson Airport. This is more than just a house it's a well-loved family home with space, style, and a prime location. Don't miss this rare opportunity to own a treasured property in one of Etobicokes most desirable communities. (id:60365)
83 James Walker Avenue
Caledon, Ontario
Welcome Home! 83 James Walker, the "Russel" Model, is located in the prestigious Castles of Caledon community in Caledon East. This open concept, executive home with approximately 3,339 sqft of luxuriously appointed finished space, has 4 bedrooms each with its own en-suite bathroom, walk in closet, smooth 10' ceilings (main)and 9' ceilings (basement), 4" hardwood and 13"x13" imported tile throughout, an abundance of natural light, 200 amp electrical service, and much more, including lavish investment in upgrades, a combined living and dining room, and a mudroom connected to a separate basement entrance to an additional 1,406 sqft for you to finish as suits you; in law, income, etc. It must be seen and experienced. Act now because it's one of a kind. (id:60365)
31 - 21 London Green Court
Toronto, Ontario
Welcome To This Spacious 3 Bedroom, 2 Bedroom, 2 Bathroom Condo Townhouse Nested In Well-Connected Community Near York University. All Amenities Are Near By Public Transit To Subway, Shopping Mall, Church, School And Derry Downs Park Trails And Ravine. (id:60365)
15 Muskoka Avenue
Toronto, Ontario
Discover an excellent investment opportunity with this triplex in the desirable Long Branch neighborhood of South Etobicoke. The property features two spacious 3-bedroom units and one well-appointed 2-bedroom unit. Additional highlights include a detached double garage, a private drive with ample parking, and four separate meters for efficient utility management. Ideally located, you'll enjoy close proximity to the lake, parks, TTC, schools, and shopping, making it a prime investment in a vibrant community. Main floor unit is vacant. (id:60365)
51 Kendleton Avenue
Toronto, Ontario
Beautiful With A Luxurious Charm of Its Cathedral Ceiling!! Well Maintained 3 Bedroom Detached Home in Quiet Neighborhood, With A Spacious Driveway, Very Accessible to The Mall, Supermarket, Library And Restaurants. Perfect for First Time Home Buyers and Investors!! (id:60365)
15 Muskoka Avenue
Toronto, Ontario
Discover an excellent investment opportunity in the desirable Long Branch neighborhood of South Etobicoke. The property features two spacious 3-bedroom units and one well-appointed 2-bedroom unit. Additional highlights include a detached double garage, a private drive with ample parking, and four separate meters for efficient utility management. Ideally located, you'll enjoy close proximity to the lake, parks, TTC, schools, and shopping, making it a prime investment in a vibrant community. Main floor unit is vacant. (id:60365)
1457 Postmaster Drive
Oakville, Ontario
TIMELESS ELEGANCE! ABBEY PARK HIGH SCHOOL CATCHMENT! Meticulously maintained Cape-Cod style residence just steps to Heritage Glen Public School. Nestled on a premium ravine lot bordering Merchants Trail, this property offers unmatched privacy. At the heart of the home is a fully renovated dream kitchen showcasing upgraded cabinetry, quartz countertops, stainless steel appliances, and a large island with seating - perfect for casual dining and entertaining. The adjacent family room with gas fireplace is ideal for everyday living. The formal dining room impresses with crown moldings, designer lighting, and gleaming hardwood flooring. A main floor office with custom bookcases and classic wainscoting, plus an updated laundry room, add everyday functionality. Upstairs, four bedrooms await, including an oversized primary suite with gas fireplace, walk-in closet, and luxurious five-piece ensuite featuring double sinks, soaker tub, and cathedral ceiling with skylights. A second five-piece bathroom, designed with spa-inspired luxury, offers a freestanding tub, double sinks, and sleek glass shower. The professionally finished basement enhances the home's versatility with a kitchenette, massive recreation room with gas stove, family room, den, and four-piece bath - ideal for multi-generational living or entertaining. Recent updates include furnace and central air (2022), main bath (2022), kitchen (2020), and windows (2017). The two car garage features an epoxy floor and extra-tall ceiling for ample storage. Blending elegance, comfort, and functionality, this exceptional home delivers a refined lifestyle in Glen Abbey, one of Oakville's most desirable communities. (id:60365)



