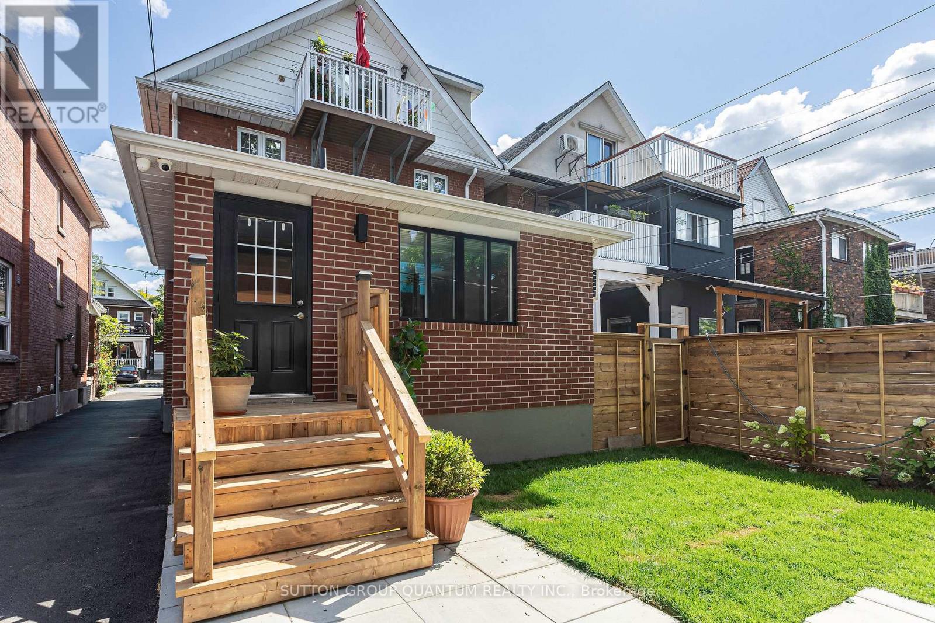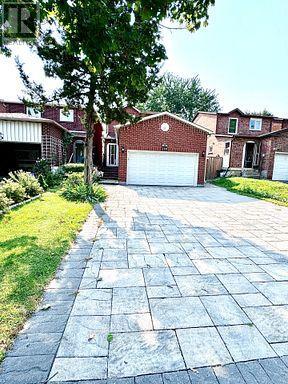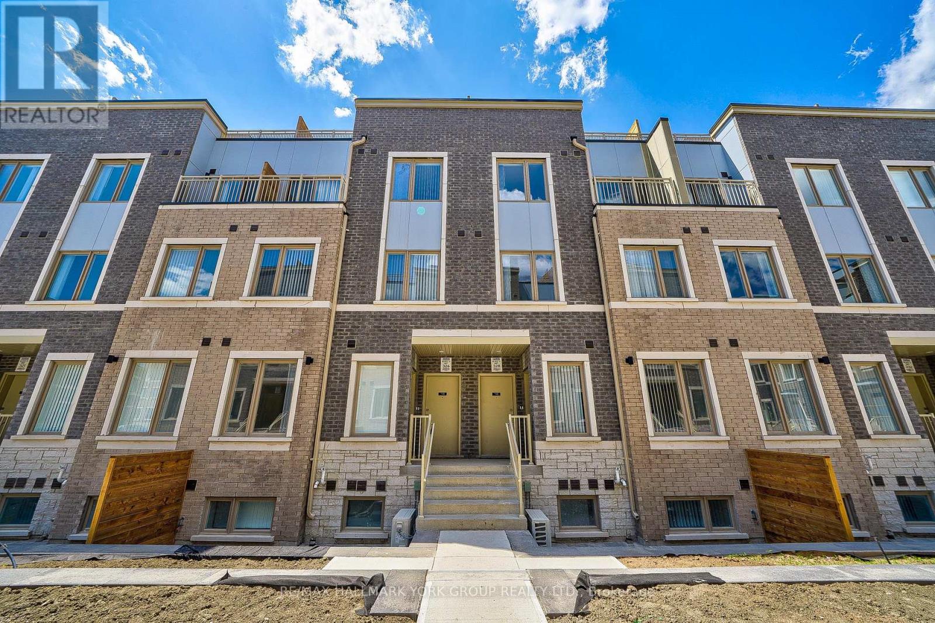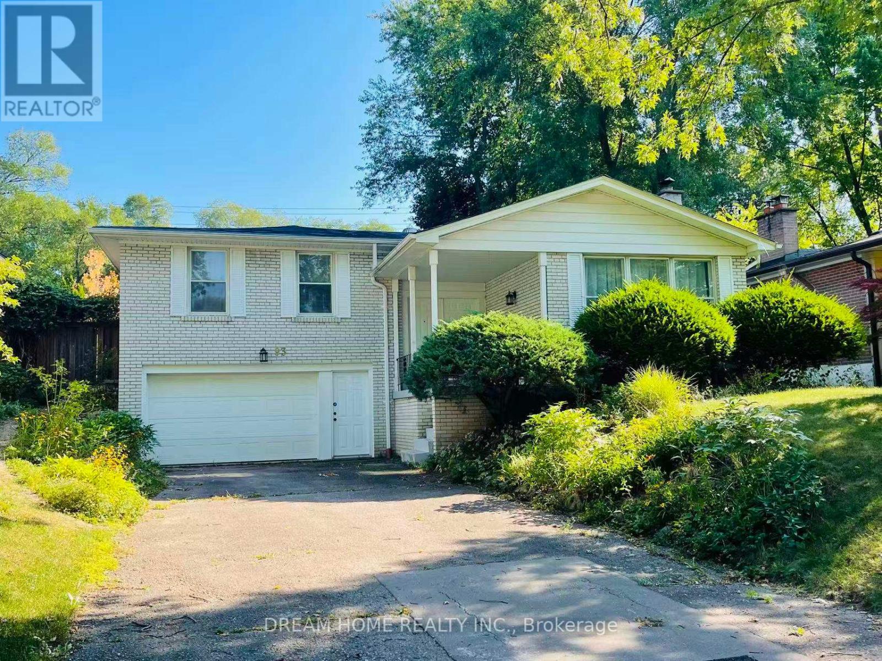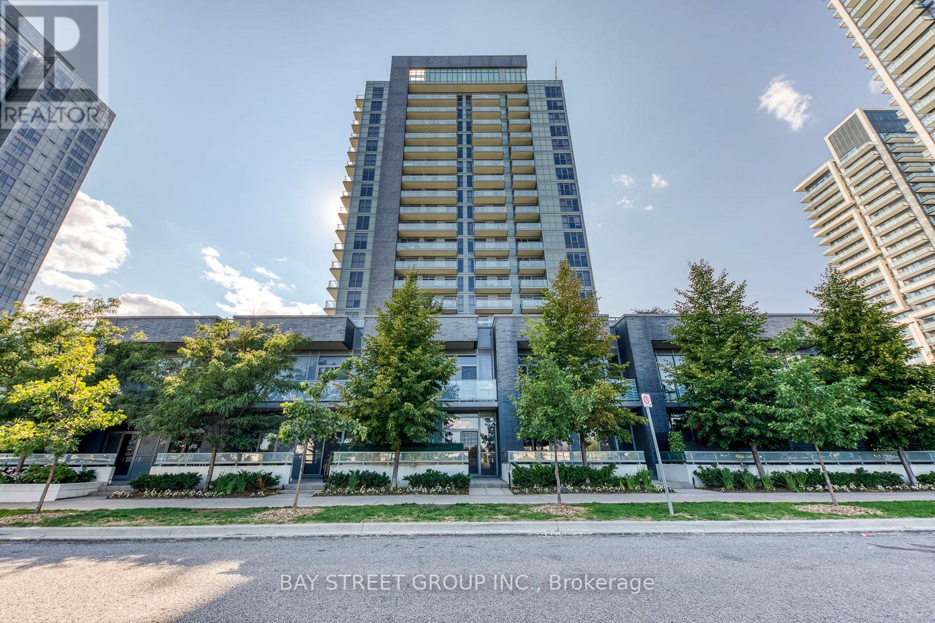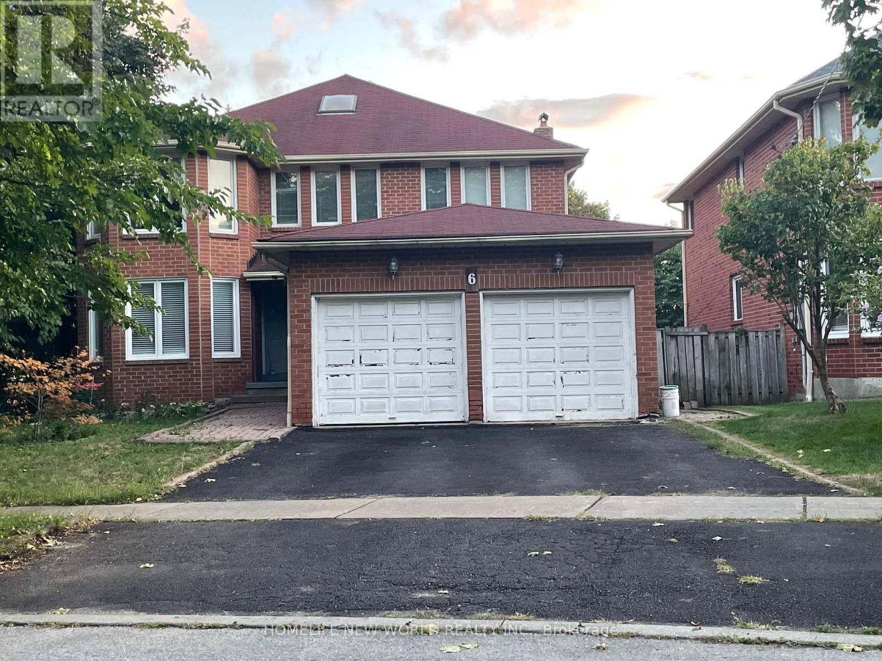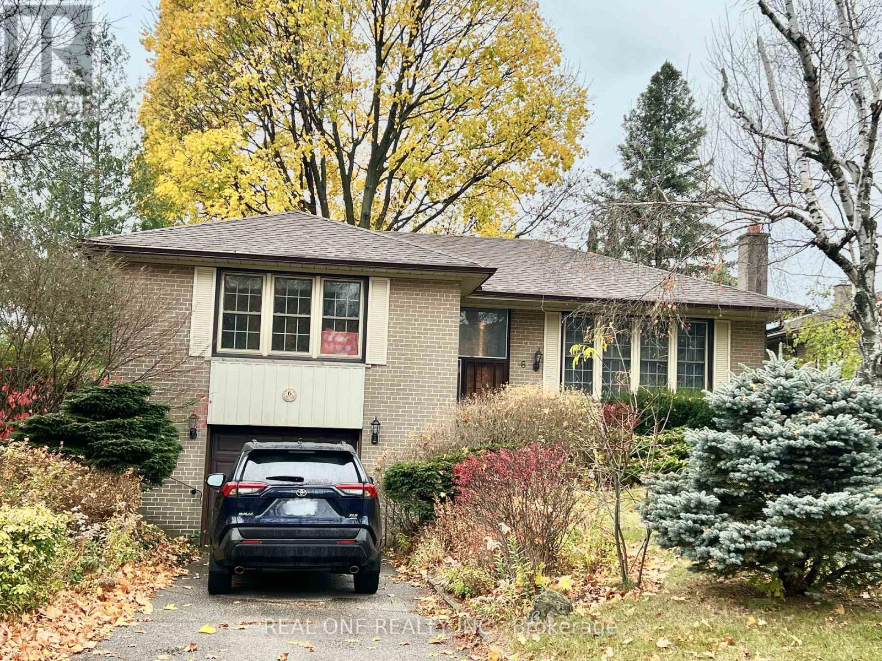102 - 2945 Thomas Street
Mississauga, Ontario
Welcome to this beautifully upgraded 2-storey townhome offering 1600 sq ft of total living space thoughtfully designed for comfort, functionality, and modern living. This bright and spacious 3-bedroom with currently 3 Baths but soon to be 4 -bathroom home features a walkout basement that is ready for your personal touch! The large kitchen features an open-concept with a new stainless steel fridge, a new stainless steel dishwasher, and a new faucet. The freshly painted living room has a cozy gas fireplace. The freshly painted dining area has a Juliette balcony with abundant, bright, natural light. The second floor offers brand new flooring, new baseboards, new bathroom vanities, and new faucets. The spacious primary bedroom has a walk-in closet and a private 2-piece ensuite. The finished walkout basement includes laundry, new flooring, new baseboards, new painting, and will have a new 3-piece bathroom with a shower. The above-ground basement can be a home office, gym, entertainment space, or bedroom to suit your needs. The fully fenced yard is an ideal setting for summer BBQs, entertaining guests, or enjoying tranquil moments outdoors. This unit is near the end of the street, with convenient visitor parking directly across, and is perfectly positioned for quiet, privacy, and accessibility. The townhouse is in the prime Mississauga Erin Mills neighbourhood. The convenience you seek with walking distance to grocery stores, pharmacy, restaurants, parks, public transit, and everyday essentials! Short driving distance to Highways 401/403/407, Go Transit, Erin Mills Town Centre, community centres, libraries, and Credit Valley Hospital. Located in the highly coveted, top-rated school boundaries, including Castlebridge Public School, Thomas Street Middle School, John Fraser Secondary School, Our Lady of Mercy Catholic Elementary School, and St. Aloysius Gonzaga Secondary School. Don't miss out on the chance to make this your new home sweet home! (id:60365)
156 Mavety Street
Toronto, Ontario
UTILITIES INCLUDED-ENSUITE LAUNDRY-PRIVATE ENTRY-STREET PARKING AVAILABLE !Welcome To Your New Studio Apartment In The Heart Of Torontos Vibrant Junction Neighbourhood! Perfectly Located Just Minutes From Bloor West Village And High Park, This Stylish Unit Offers The Ideal Blend Of Character, Comfort, And Convenience.Inside, You'll Find A Bright, Open-Concept Space With Gleaming Hardwood Floors And Charming Wood Trim. The Thoughtfully Designed Kitchen Provides Ample Storage And Counter SpacePerfect For Everyday Cooking Or Entertaining A Guest. The Living And Sleeping Area Is Airy And Versatile, Making It Easy To Create A Space That Feels Like Home.With Private Entry, Ensuite Laundry, All Utilities Included, And Street Parking Available, This Studio Has Everything You Need For Easy City Living.Location Perks: Stroll To Trendy Shops, Restaurants, And Cafés, Or Hop On The Subway At Dundas & Bloor For A Quick Trip Downtown. High Park Is Only A Short Bike Ride Away, Offering Trails, Green Space, And Endless Opportunities To Enjoy The Outdoors. Don't Miss The Chance To Live In One Of Torontos Most Sought-After Neighbourhoods In A Studio That Checks All The Boxes! (id:60365)
102 - 5260 Mcfarren Boulevard
Mississauga, Ontario
Welcome this well maintained 3+1 bedroom 3 stories condo townhouse , Situated In The Most Desirable Neighbourhood Of Central Erin Mills. in enclave community of streetsville, walk to Bus station. minutes to Supermarkets. close to erin mills town centre and hwy 403. This turn-key Townhouse boasts 3 bright & spacious levels with a functional layout, This Immaculate, Ready To Move-In Home Comes W/ Open Concept Living & Dining Room Beside A Family Sized Kitchen W/ Walk Out To Patio, Finished Bsmnt, Large Master Bdrm W/ 4Pc Ensuite & Generously Sized 2nd & 3rd Bedrooms. full size living room & dining room, 2nd floor huge family room, and a private master retreat with exceptional 4pc ensuites & walk in closet! Fully finished basement for in-law or guest. Walk-out To A Private Patio From Living Area. Large Eat-In Kitchen With Breakfast Area. It is Within Sought After Vista Heights Elementary Public School And Aloysius Gonzaga Catholic Secondary District. This Wonderful Home Is Ideal For Small and large family. Walking Distance To Streetsville Go Station, Erin Mills Town Centre & In Top Vista Heights/ St Gonzaga Secondary School Zone. Subdivision Park/Playground And Visitor Parking Just Across The Street From The Unit. (id:60365)
Bsmt - 116 Tangmere Crescent
Markham, Ontario
pacious Basement W/Separate Entrance & Renovated 2 Bedroom 1Bath Detached House With A Huge Backyard & A Big Lot In Milliken Mills East. Just Mins Away From Shops & Restaurants. Small family and students Are Welcome. No pets. No smoking. (id:60365)
31 - 145 Royal Crest Court
Markham, Ontario
Prime opportunity to lease an 858 sq. ft. retail commercial corner unit in one of Markham's most sought-after business hubs. Ideally situated just minutes from Downtown Markham, with quick access to Highway 407 and Highway 404, this location offers excellent connectivity to the entire GTA and surrounding communities. The units smart layout includes a functional kitchen, private bathroom, and two separate entrances for maximum flexibility. As a bright corner unit, it benefits from strong visibility and natural light, making it an attractive space for clients and staff alike. The versatile floor plan can accommodate a wide range of uses, from retail and showroom to service-based businesses or office operations. Located in the heart of Markhams thriving commercial district, this property is surrounded by established businesses, residential developments, and a growing population, ensuring strong foot traffic and long-term growth potential. Whether you're an entrepreneur launching a new concept, a business owner seeking a highly connected location, or a professional practice looking for a functional space, this unit delivers on all fronts. (id:60365)
180 - 151 Honeycrisp Crescent
Vaughan, Ontario
Gorgeous Stacked Townhouse. 2 Bedrooms, 3 Washrooms at M2 Towns - West Condominium By Menkes. Open Concept Layout. Spacious 1082 Sq.ft. Home with Laminate Floors and large windows . Situated in the vibrant Master-Planned Community, AAA+ Location And Steps From Subway, Transit Hub, Hwy's 400/407/7, YMCA, Ikea, Restaurants, Banks, Shopping & York University. Brand New Stainless Steel Range Hood, Microwave, Fridge, Stove and Dishwasher. Ensuite front loading washer and dryer. (id:60365)
93 Babcombe Drive
Markham, Ontario
Great Location In Bayview Glen community --- An Unparalleled Opportunity: Cozy Bungalow-Raised With 10,269sqft Large Lot In Prestigious Neighborhood & Top School District (High-ranked Bayview Glen Public School & Famous St. Robert High School )! Next To Bayview Golf & Country Club (One Of Canada's Top 100 Golf Course)! Redecorate / Remodel / Build Your Dream Homes Surrounded By Beautiful Mature Trees and Upscale Multi-Million Neighbors. A Separate Entrance Allows The Basement To Be Used As A Rental Apartment. Spacious Backyard With Fenced Private Garden, A Pool & Vegetable Plots Carefully Tended By The Owner. No Sidewalk. Quick Access To Community Centre , Library, Banks, Fine Dining, Longo's & Sunny Supermarket & 407/404. All "As Is". (id:60365)
404 - 65 Oneida Crescent
Richmond Hill, Ontario
Stunning Luxury 1 Bedroom + Den Condo in Prime Yonge & Hwy 7 Location! Welcome to this bright and spacious 665 sqft residence featuring a modern open-concept layout and sleek finishes. The functional kitchen boasts a breakfast bar, abundant counter space, and elegant white quartz countertops, perfect for everyday living and entertaining. Enjoy the versatility of the spacious den/home office, complete with built-in storage, ideal for remote work or creative use. Step out onto the west-facing balcony with unobstructed views, offering plenty of natural light and spectacular sunsets. Additional highlights include a storage locker conveniently located on the same floor as the unit for easy access. Unbeatable location! Just steps to GO Transit, York Region Transit, SilverCity Theatre, shops, and a wide variety of restaurants. This is the perfect blend of comfort, convenience, and modern style. Don't miss out! (id:60365)
605 - 474 Caldari Road
Vaughan, Ontario
Welcome to 474 Caldari rd unit 506 , this stunning brand-new unit in 1+1 bedroom condo with garden view perfectly located at Jane & Rutherford, one of Vaughans most sought-after areas. This spacious and elegant unit offers 645 sqft of modern living with thoughtful design, combining comfort and style.large bedroom , great size den that can be used as an office or extra bedroom ,building comes with many amenities including a fitness center, wellness spa, artist studio, co-working space, movie theatre, and party room, alongside outdoor features like BBQs, terraces, green spaces, and playgrounds ,Enjoy the convenience of being just minutes away from Vaughan Mills, shopping centres, dining, entertainment, and major highways (id:60365)
Bsm - 6 Stoneton Drive
Toronto, Ontario
Welcome to this family home in a quiet community! Spacious basement apartment featuring 2 large bedrooms, a bright open-concept living and dining area with a modern kitchen, and direct walkout to a large backyard & TTC stop. Just a 5-minute walk to FreshCo, Shoppers Drug Mart, cafés, restaurants, and Scarborough Town Centre. No smoking, no pets (id:60365)
6 Fairhill Crescent
Toronto, Ontario
Detached House Located In The Highly Sought-After Parkwoods - Donalda Neighborhood. Functional Layout, Large Open Living Room And Dining Room With Eat In Kitchen And Walk Out To Outdoor Covered Deck With City View. 3 Bedrooms Plus 4 Pcs Bath On The Main Level. Bright Basement With A Large Rec Room , Gas Fireplace, 3 Pcs Bath And Workshop/Laundry. Very Private Backyard, Close To Park, Schools, Shopping Mall, Restaurant, Transit. (id:60365)
1211 - 9 Tecumseth Street
Toronto, Ontario
Welcome to this brand new West Condos located in the heart of the city near vibrant King West neighbourhood! One bedroom unit, featuring an open-concept living space with a functional layout. Upgraded glass shower door, custom blinds, modern kitchen with energy efficient 5-star stainless steel appliances and cabinetry. Steps to transit, parks, shops, groceries, Stackt market, restaurants, easy access tohighway & more. (id:60365)


