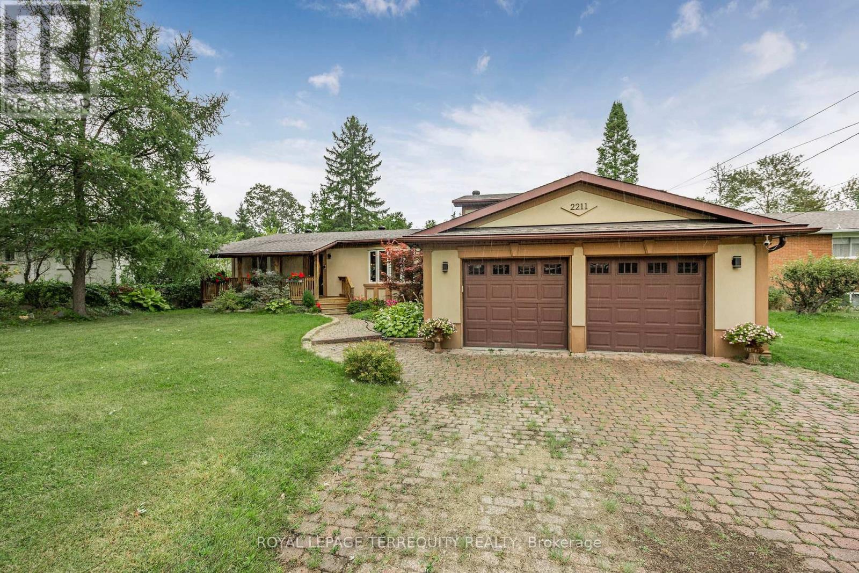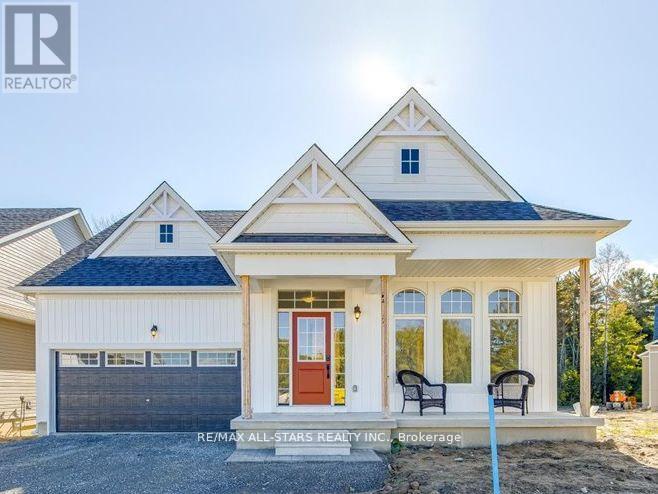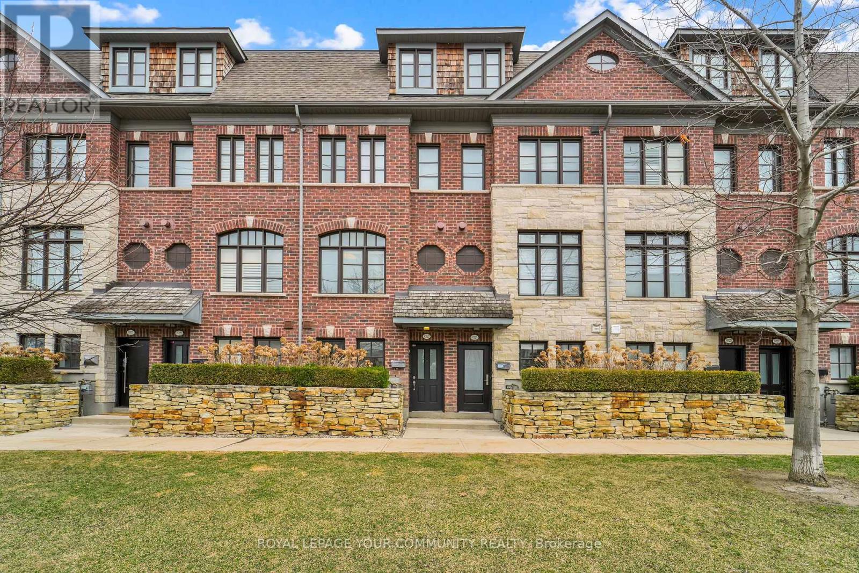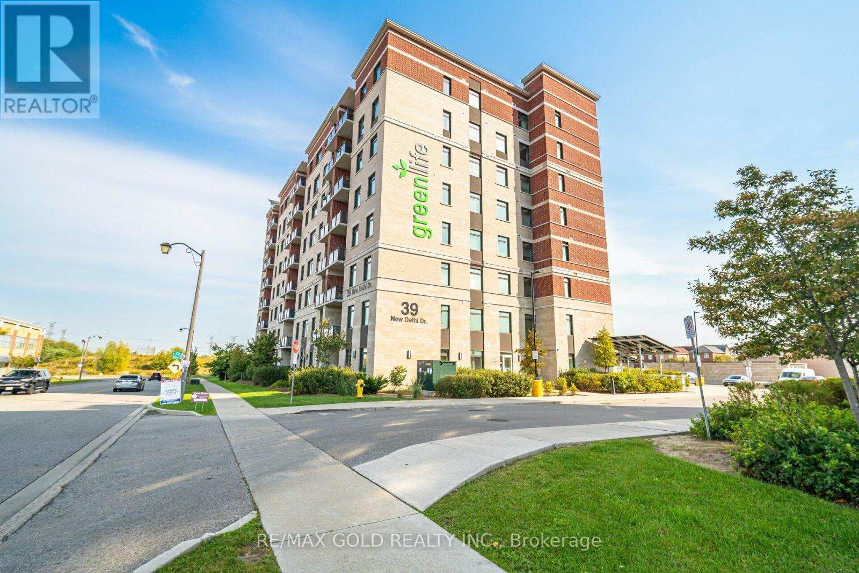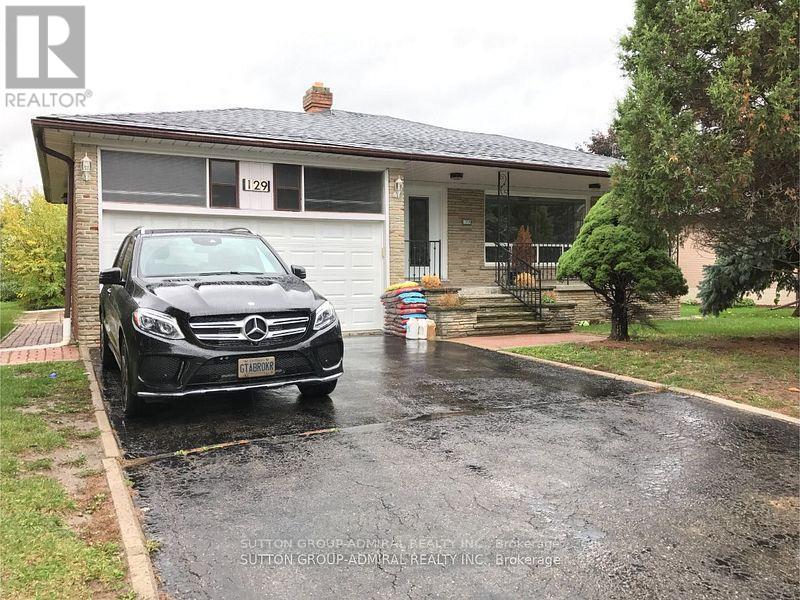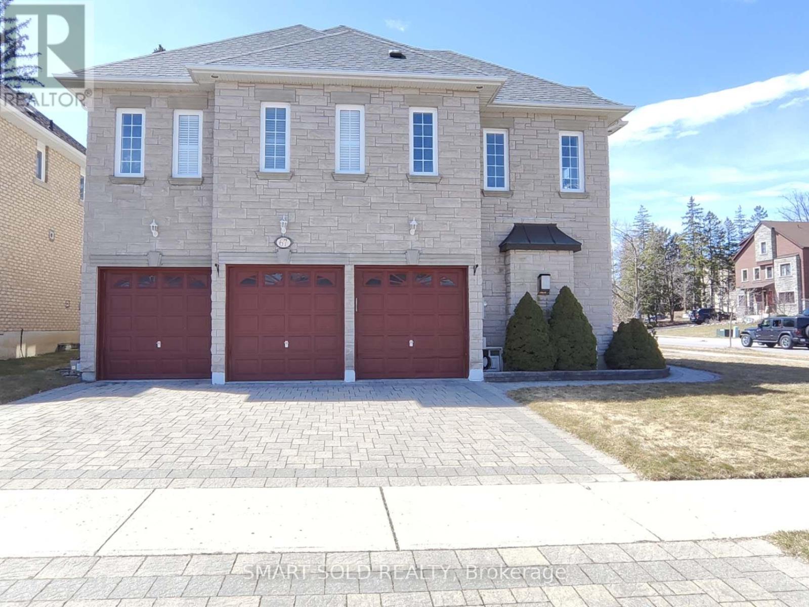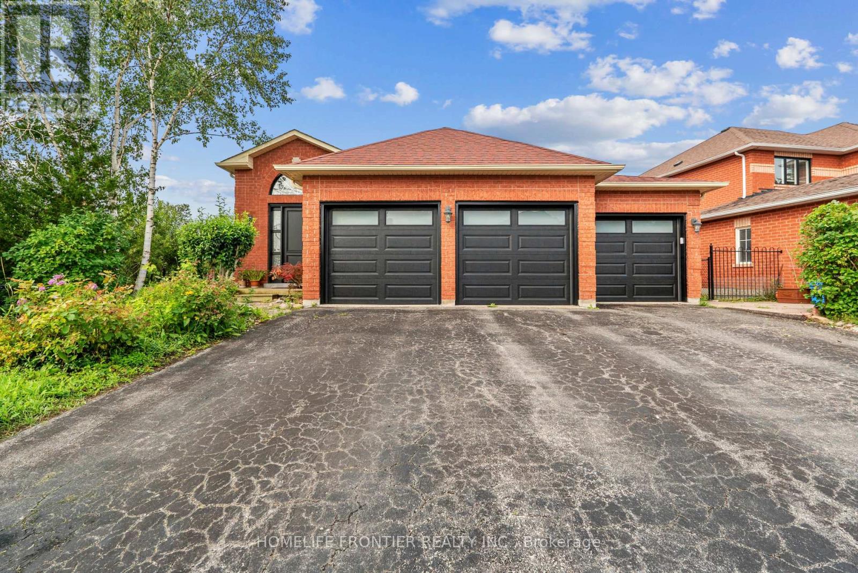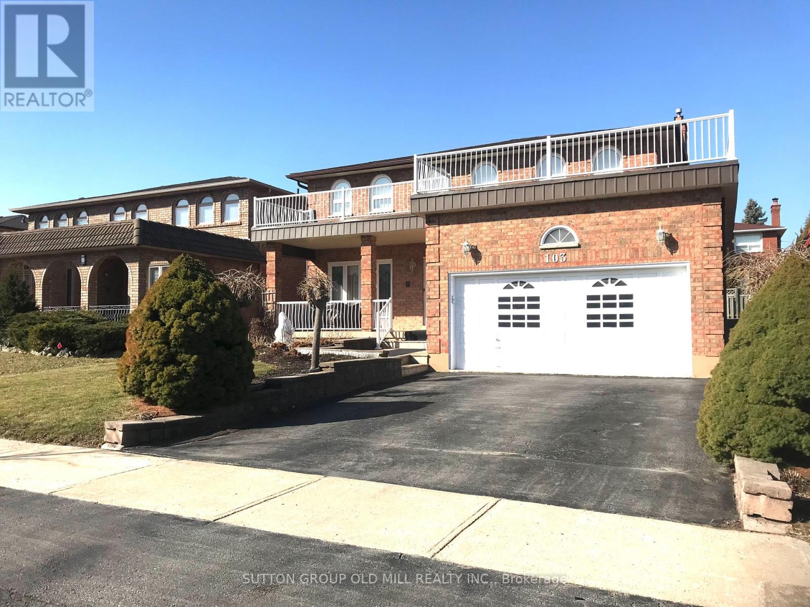1 Jeanne Pynn Avenue
Georgina, Ontario
Introducing 1 Jeanne Pynn Street, a brand-new 4-bedroom, 4-bathroom detached home situated in the prestigious Sutton West community of Georgina. This stunning residence offers a spacious layout with modern finishes. The main floor features an open-concept design, seamlessly connecting the living, dining, and kitchen areas perfect for both entertaining and everyday living. Upstairs, the generously sized bedrooms provide ample space for relaxation, while the master suite boasts a luxurious ensuite bathroom and walk-in closet. Located just minutes from downtown Sutton, Jackson's Point Harbour, and Georgina Beach, this home offers the perfect blend of tranquility and convenience. Don't miss the opportunity to make this exquisite property your new home. (id:60365)
4 Benton Drive
Markham, Ontario
8 Years Grand Detached 4 All Ensuite Bedroom Property 3170 Sq Ft (Excluding Basement) ! Facing Park/Forest. Grand Family Rm W/Fireplace & Built In! Laundry On Main Level! Upgrades: Eat In Kitchen. Hardwood On Main. Double Car Garage Attached! S.S.Fridge, Oven, Dishwasher, Exhaust Range Hood, Washer, Dryer For Tenant's Use. Listing Salesperson Is one of landlords Of This Property. (id:60365)
2211 Mildred Avenue
Innisfil, Ontario
Deceptively large side split on a huge lot. Incredible ground level family room with oversized double garage access. Semi open concept, large room openings, with no view of the dirty dishes in the kitchen. Main floor guest or limited mobility bedroom, office or nursery on the upper level. 3 Sliding Doors, 2 to a new large backyard raised deck, 1 to a large bedroom deck overlooking the backyard, lots of wood, bonus storage room on ground level as well as a pantry. A walk to Innisful Beach Park. High School and primary schools, Bonus outdoor powered bar includes furniture and fridge. Pond and perennials. 10 kms to 400, 20 mins to Mapleview Dr. Book a Showing. (id:60365)
59 Stadacona Avenue
Georgina, Ontario
New Home to be Built in the New Hedge Rd. Landing Active Living Community. The Raine's Model Elevation B with lot 2369 sqft Features mature trees, with forested walking trails. With reasonable monthly maintenance fees which includes lawn care and snow removal, full use of a future private clubhouse, 20x40 in-ground pool. An in direct waterfront property shared with Hedge Road Landing residents with 260 Feet pf Premium standard features including 9' ceilings, Quartz Counter Tops. Paved driveway, and more! Cottage style bungalows and bungalofts, on 40 and 50 foot lots. Superior design and spacious floor plans. Other models available. Reputable builder and registered with Tarion. See attached schedule for more inclusions. Please note that a monthly maintenance fee of approximately $635.00 applies which looks after your yearly lawn maintenance, snow removal, access to clubhouse, pool , walking trails and Lakefront for swimming and enjoying the daily sunsets over Lake Simcoe. (id:60365)
8327 Kipling Avenue
Vaughan, Ontario
Family-ready Woodbridge townhouse! This spacious 3+1 bedroom, 3-bathroom layout offers the perfect blend of comfort and style. Hardwood floors flow throughout the main living areas, leading to a large, eat-in kitchen with a center island ideal for family gatherings. Step out from the kitchen to a private deck with a gas BBQ hookup, perfect for summer entertaining. The primary suite boasts a luxurious custom double walk-in closet and a spacious 5-piece ensuite bath. Custom built-in closets are featured in all bedrooms. Enjoy the warm ambiance of the living room, featuring a cozy gas fireplace with a stone accent wall and built-in shelving. A double car tandem garage provides ample parking and storage. Located in a family-friendly area, this townhouse is steps away from abundant park space, perfect for outdoor activities. A must-see for growing families! (id:60365)
209 - 39 New Delhi Drive
Markham, Ontario
$3250 Per Month Rental Value - FOR SALE WITH Current "AAA" Tenants!! THE BIGGEST & THE BEST - Green Building With Lowest Condo Maintenance Fee! Welcome To The Most Spacious Condo In The Most Sought-After Location, Close To Everything And Transit! This Stunning Home Features A Builder-Modified & Fully Upgraded Floor Plan, Connecting All Beds To All Baths, Maximizing Every Inch Of Space For Ultimate Comfort & Convenience. Unique Seling Proposition is Size: 1245 Sq Ft Of Interior Space + 55 Sq Ft Balcony = 1300 Sq Ft Total Living Space And Builder Modified Layout Of 2 Bedrooms +Den (Den Includes A Closet, French Door & Ensuite Washroom, Perfect As A 3rd Bedroom) Bathrooms Plus 2 Full Baths For Added Convenience & Privacy!! Ensuite Stacked Laundry!! Upgrades Galore - No Carpet; Sleek Laminate Flooring Throughout - Enjoy Unobstructed Views From The Balcony, Overlooking The Parking Area And Markham Rd!! Smart Design: Builder-Modified Floor Plan With Every Bedroom Connected To A Washroom For Unparalleled Efficiency - The Primary Bedroom Boasts An Ensuite Bath And 2 Closets!! 2nd And 3rd Bedrooms Share A Common Jack & Jill Bath !! Open Concept Kitchen is Fully Upgraded With Stainless Steel Appliances, High-End Backsplash, And Bright Dual Tone LED Lights!! Fresh Appeal: Newly Painted For A Pristine, Move-In-Ready Condition!! Premium Amenities - Fitness: Gym/Yoga Room, Social - Splendid Party Room With Kitchen, Entertainment: Games Room On The Ground Floor!! Additional Perks Included In The Price: 1 (ONE) Underground Parking Space And 1 (ONE) Underground Locker or Storage!! Experience The Perfect Blend Of Luxury, Space, And Convenience In This Impressive, Upgraded Home. Whether You're Hosting Gatherings, Enjoying A Peaceful Evening On The Balcony, Or Utilizing The Fantastic Amenities, This Home Offers It All. Don't Miss Out On This Incredible Opportunity To Own The Biggest & The Best In Green Living!! Lowest Condo Maintenance Fees With Building Selling Power Back To Grid!! (id:60365)
32 Philips Lake Court
Richmond Hill, Ontario
Welcome to This Beautiful Spectacular Ravine Home W/Breathtaking Golfing View, Excellent Neighbourhood. 9' Ft Ceiling,Hardwood Flooring Main Floor. Gourmet Chefs Inspired Kitchen With Huge Centre Island, Granite Countertops French Style Kitchen Cabinet .S/S Fridge ,Stove ,Dishwasher ,Washer ,Dryer. Light Fixtures. A must-see home that blends nature , comfort, and a prime location -schedule your viewing today! (id:60365)
129 Crestwood Road
Vaughan, Ontario
Prime Lot in High-Demand Thornhill! Just steps from Yonge & Steeles, this property boasts an unbeatable location for builders, investors, and end users, with the added benefit of being near the future Yonge Street subway extension. Fully renovated and meticulously maintained, this spacious bungalow is one of the largest in the area, featuring a backyard facing the sunny southside. With a separate 3-bedroom apartment, it offers excellent income potential. Don't miss your chance to secure this exceptional property in a thriving neighborhood! (id:60365)
67 Chantilly Crescent
Richmond Hill, Ontario
Rare Opportunity in the Prestigious Westbrook Community with top schools and a friendly neighbourhood. Premium corner irregular lot with deep length and plenty of windows and sunlight, approx. 4200 sq ft., over $100k spent on upgrades. 3-car garage with Interlock Driveway and Walkway, Stone Exterior. 5 spacious bedrooms and open-to-below hallway leading to magnificent 18ft main entrance. Mouldings, California shutters, real-wood cabinets plus formal living and dining rooms both with double French doors, which can be converted to elder-friendly bedrooms on the main floor. Finished basement with 3 bedrooms, 3 pieces bathroom and Sauna. Private yard with iron fence and Interlock Patio. All hardwood floors on the main and second floors. (id:60365)
1906 Webster Boulevard W
Innisfil, Ontario
Top reasons you will love this 2 + 3 Bdrm Bungalow. Rare Opportunity To Live In One Of The Most Desirable Homes Ever Built In The Alcona Community! All Brick, Triple Car, Raised Bungalow, With Double Walk-Out Backing Onto Environmentally Protected Land! Impeccable Finishes Throughout Evident W/ The Open Concept Main Floor W/ Upgraded Hardwood Flooring, Built-In Triple Sided Fireplace, 9"Ceilings, Pot Lights, Solarium & Breakfast Bar! Basement Features Walk Out W/2 Bedroom and Den. Now Tenant live the Basement. Newer Roof And Custom Front Door. Main Floor (Stove, Dishwasher, Washer and Dryer changed new 2022.)Just changed New Garage door(July, 2024). Nestled in a desirable neighborhood close to schools, parks, shopping and restaurants. This hidden gem is waiting for you to be discovered and shine it to be so called a dream home. **EXTRAS** LOCATION is paramount in Buying , this exquisite HOME exemplifies that ideal. Gracefully situated near the lake in a distinguished, mature neighborhood, it offers an unparalleled blend of elegance and leisure. A truly unmissable opportunity. (id:60365)
28 Delfire Street
Vaughan, Ontario
Stunning Recently Renovated Freehold Townhome in Desirable Old Maple! This beautifully updated home offers nearly 1,800 sq. ft. of functional living space with a thoughtfully designed floor plan.Step into a brand-new Rockwood kitchen featuring waterfall stone countertops and stainless steel appliances -perfect for cooking and entertaining. The main floor boasts recently laid vinyl flooring, while the entire home has been painted in a designer-selected palette. Elegant crown mouldings throughout add a touch of sophistication. Bathrooms have been updated with modern vanities, adding to the homes stylish appeal.Enjoy the spacious finished basement, complete with a cedar sauna for ultimate relaxation. Outside, a covered wood deck provides the perfect spot for year-round enjoyment.This move-in-ready townhome is a rare find in Old Maple. Don't miss your chance to call it home! Mins To Hwy 400/407, New Hospital, Great Neighborhood, Steps to Schools, Parks, Mins To YRT Transit /Go Station/Vaughan Metro/Vaughan Mills & Wonderland, & Much More. (id:60365)
103 Benjamin Drive
Vaughan, Ontario
Once upon a Woodbridge Story....lovingly cared for and meticulously maintained for 41 years. Double door entry into the grand foyer open to above. Generous Venetian paint Kitchen with large Eat-in/Breakfast area walking out to Rear Paver stone patio. Family room with never used marble surround fireplace walking out to paver stone patio...Living and dining is a note from Versailles with it's incredibly ornate crown mouldings and stunning chandelier. Large Primary bedroom with walk in closet and ensuite. Upper level main 6 pc bath with double individual pedestal sinks is the size of most homes bedrooms.... palatial and grand, there is room to roam here....nothing small about this home. Finished basement with separate entrance from garage has large eat in kitchen and spacious rec room with gas fireplace and brick surround. Local schools, parks, places of worship, medical facilities, transit, big box retail and small town charm all nearby...transit or highway, benefit from the Vaughan infrastructure boom and move with ease. (id:60365)



