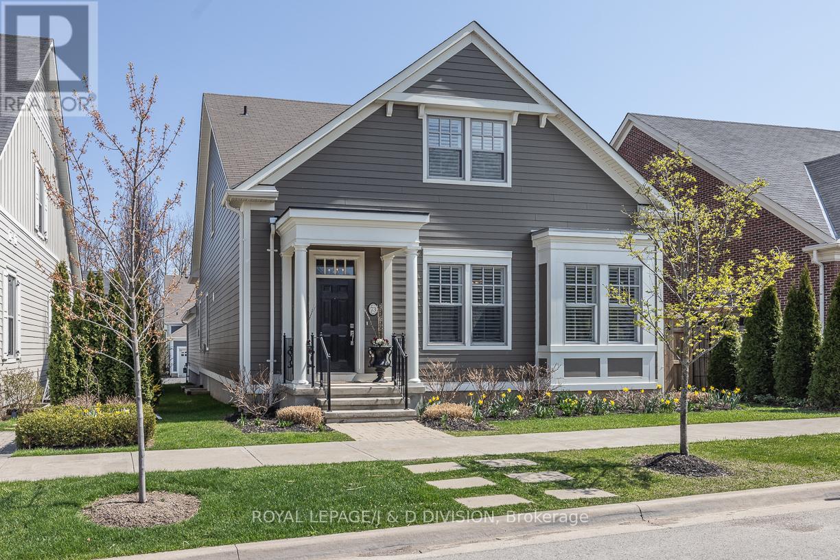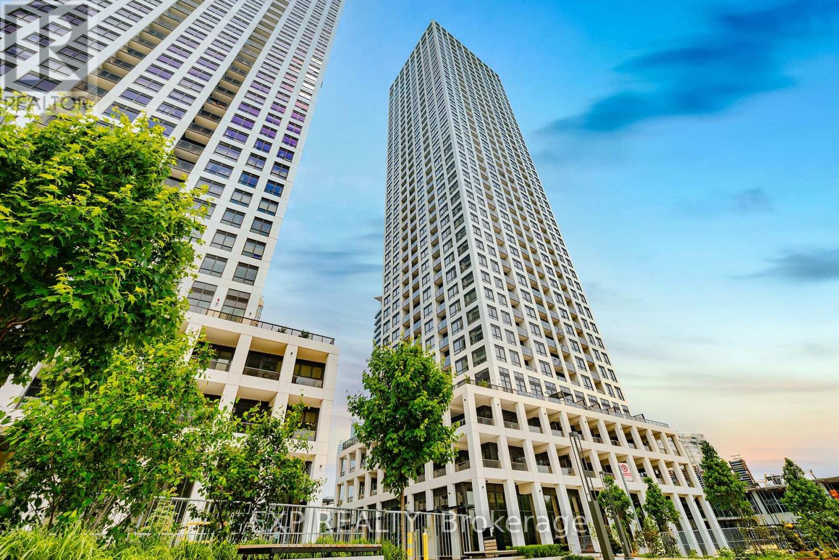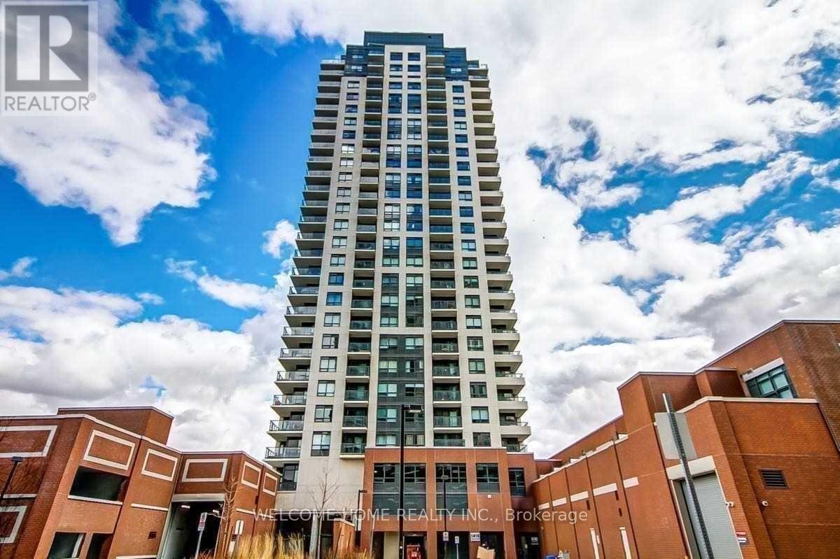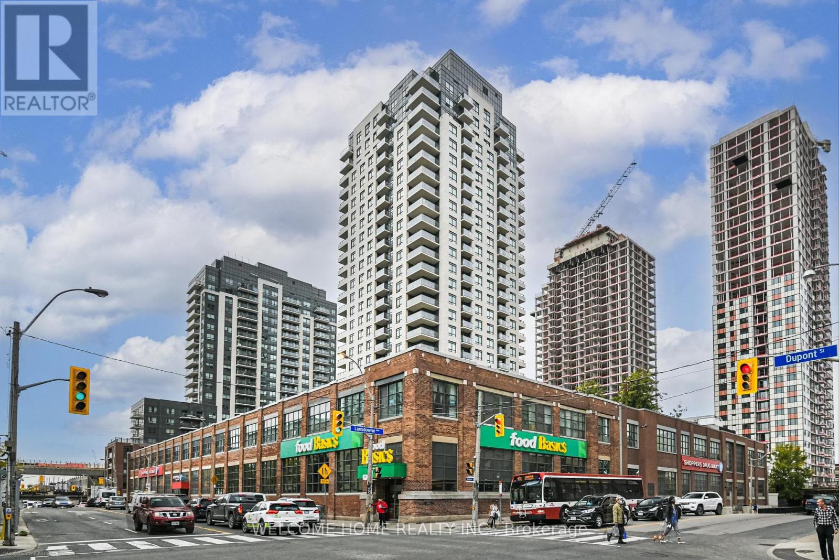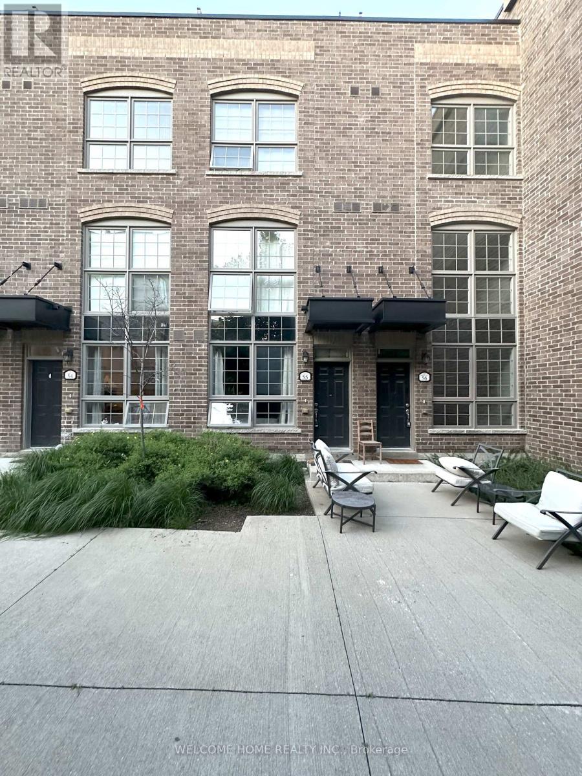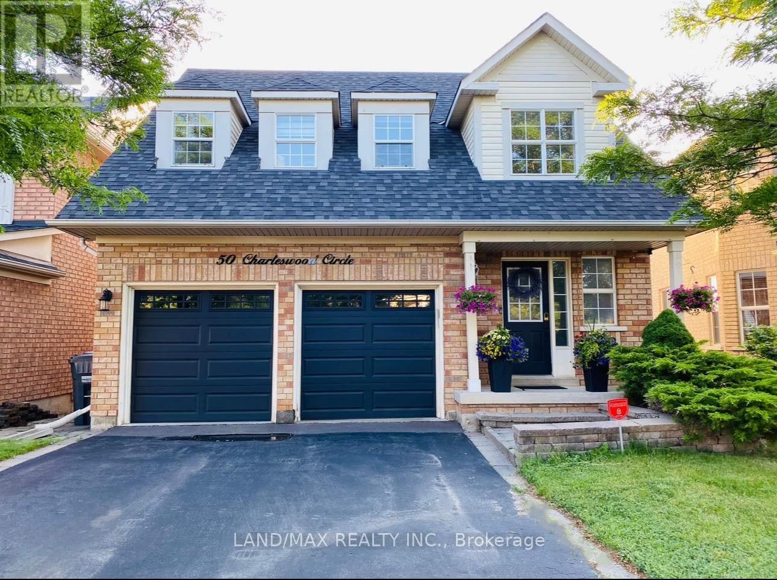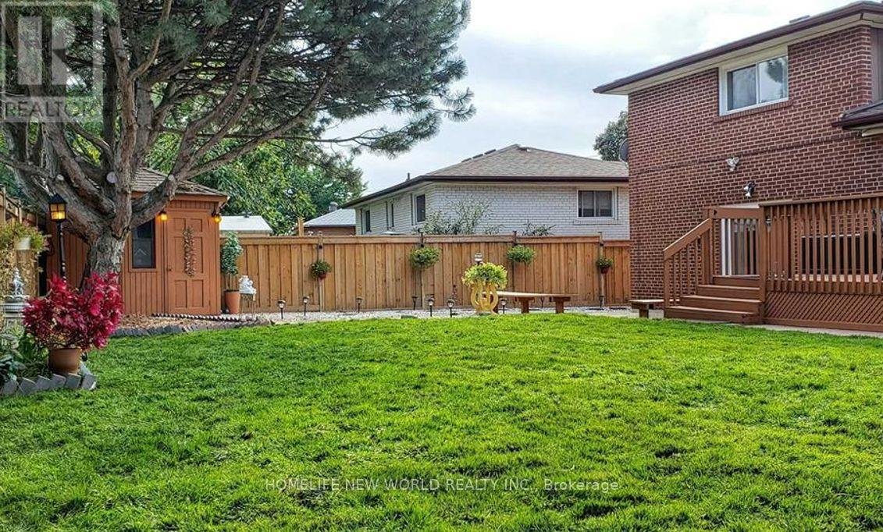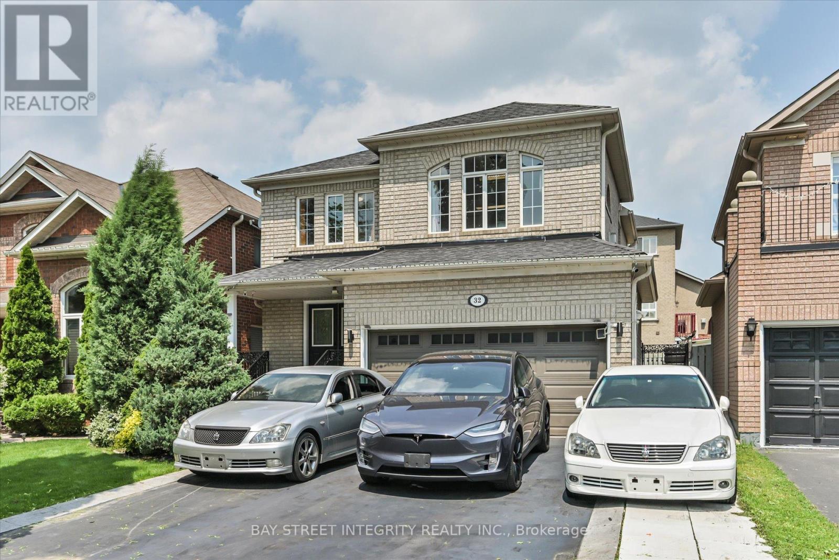73 Brock Street
Niagara-On-The-Lake, Ontario
Welcome to the Village, a very charming community of period style houses. This home was built in 2017 with numerous upgrades by the current owners, and offers all the modern conveniences as well as terrific character. The welcoming foyer with a dramatic open spiral staircase leads into a quiet den, and an open concept kitchen/dining/living room with dramatic vaulted ceilings, flooded with natural light. The elegant finishes include hardwood floors, gas fireplace, crown moulding, French doors, and custom designed built-ins and cabinetry. Towards the rear of the home, French doors lead down into the back entrance with laundry, as well as walkouts to the one car garage with additional parking space, and the beautifully landscaped back/side gardens and patio. The primary bedroom is located on the main floor and has a spacious walk-in closet as well as a five piece spa-inspired ensuite washroom. Upstairs, there are two additional bedrooms and an open family room that overlooks the living and dining room. The finished lower level is extremely spacious and bright with a kitchenette and dining area, a recreation room and home office, plus ample storage and a second laundry. This lovely property is located just minutes away from the town of Niagara-on-the-Lake, with shops, restaurants, parks, and Lake Ontario. The house is walkable to the nearby plaza with Shoppers Drug Mart, LifeLabs, medical center, a future Foodland grocery store, banks, and more. Surrounded by wineries, orchards, and golf courses, experience all that the Niagara Region offers in this quiet and idyllic neighbourhood. (id:60365)
2508 - 30 Elm Drive W
Mississauga, Ontario
Welcome to Suite 2508 at 30 Elm Drive W in the heart of Mississauga a stylish and efficient 2-bedroom, 2-bathroom condo offering modern urban living just steps from Square One. This thoughtfully laid-out unit features a sleek kitchen, open-concept living area, a comfortable primary bedroom with a 4-piece ensuite, and a second bedroom perfect for guests or a home office. Enjoy easy access to restaurants, parks, transit, Sheridan College, the YMCA, and major highways, making this an unbeatable location for convenience and lifestyle. Residents also enjoy premium amenities, including a fully equipped gym, billiard room, and theatre room everything you need for comfortable, connected living. (id:60365)
1702 - 1410 Dupont Street
Toronto, Ontario
CN TOWER VIEW!! Bright and Spacious 1 Bedroom, 1 Washroom. Open Concept, with modern Finishing. Enjoy a stylish kitchen with granite countertops and stainless steel appliances, a generously sized bedroom with an oversized closet, and a private balcony for City Skyline Views including the CN Tower. Located in the vibrant Junction Triangle with unbeatable convenience with TTC, Subway, Grocery Store, Shoppers Drug Mart, Food Basics, Steps Away. Along with Trendy Boutiques, cafes, restaurants, parks, and renowned schools, this neighborhood is perfect for any Family. Fuse Condo Residents enjoy access to premium amenities, including a third-floor outdoor terrace with walking trail to 1420 Dupont, a full gym, yoga studio, billiards lounge, theatre room, visitor parking, 24-hour security, and on-site management. Don't miss your opportunity to call this your new home! (id:60365)
1702 - 1410 Dupont Road
Toronto, Ontario
CN TOWER VIEW! Motivated Seller! Bright and Spacious 1 Bedroom, 1 Washroom. Open Concept, with modern Finishing. Enjoy a stylish kitchen with granite countertops and stainless steel appliances, a generously sized bedroom with an oversized closet, and a private balcony for City Skyline Views including the CN Tower. Located in the vibrant Junction Triangle with unbeatable convenience with TTC, Subway, Grocery Store, Shoppers Drug Mart, Food Basics, Steps Away. Along with Trendy Boutiques, cafes, restaurants, parks, and renowned schools, this neighborhood is perfect for any Family. Fuse Condo Residents enjoy access to premium amenities, including a third-floor outdoor terrace with walking trail to 1420 Dupont, a full gym, yoga studio, billiards lounge, theatre room, visitor parking, 24-hour security, and on-site management. Low Maintenance Fee, Low Property Tax, Don't miss your opportunity to call this your new home! (id:60365)
55 - 220 Brandon Avenue
Toronto, Ontario
RARELY Available 3 Bedroom PLUS DEN with Roof Top Terrace. Almost 2000 Total Square Feet Luxury Three Story Townhouse. Open Concept Main Floor with Hardwood Flooring, Pot lights, breakfast bar island and upgraded appliances. Entire Second Floor Devoted to Large Master Bedroom with Walk In Closet and 5 Piece Ensuite with His and Hers Sink. High Ceilings, and Large Windows Fill the Entire Home with Sunlight. Den on Fourth Floor Can be used as 4th bedroom, office or Gym. Entertainer's Rooftop Patio with Gas Line and City View. Steps From Balzac's Coffee Shop To The North, Davenport Village Park To The West, And A Short Walk To Shopper's Drug mart. Super Convenient Location Close To Grocery Stores, Restaurants, TTC, Highways, Bike Routes & Easy Access Downtown. Parking and Locker Extra. (id:60365)
4 Natalie Court E
Brampton, Ontario
Fully renovated all-brick detached home on a quiet cul-de-sac in Westgate! LEGAL 2-BEDROOM basement apartment with SEPARATE laundry. Comes with ALL brand-new APPLIANCES (main + basement). Bright open-concept main floor with spacious living & dining, family-size kitchen with breakfast area, plus a main floor flex room that can be used as a 5th BEDROOM or HOME OFFICE. Upstairs features 4 large bedrooms and an oversized family room with fireplace. Double garage with extra driveway parking. Prime location near Hwy 410, Trinity Commons Mall, schools, parks & transit. Move-in ready! (id:60365)
1 - 16 Mcadam Avenue
Toronto, Ontario
Fantastic Opportunity Knocks! This 1,647sqft Commercial Unit (Able to Combine with Additional 1,000sqfeet) ideal for Medical, Dental, Pharmaceutical or other Professionals, prime location across from Yorkdale Mall, HWY 401 & 400! Professionally Finished Interior, modern & contemporary design throughout (3 Offices, Board/Meeting Room, Full Bath & Security System). Ample Parking with 18 Underground Spaces (+1 Owned Parking Spot per Unit) & 3-5 Lockers included! The Property's Zoning allows many multiple Uses; Medical, Dental, Pharmacy, Professional & more. (id:60365)
50 Charleswood Circle
Brampton, Ontario
Welcome To 50 Charleswood, This One Is A Show Stopper! A Fabulous Upgraded Home In A Nice Family Neighbourhood Offering Everything You Need Including Elegant Decor & Beautiful Upgrades. Gorgeous & Stylish Kitchen With Open Concept To Living Room. Beautiful Hardwood Floors In Living Room, Dining Room And Bedrooms. Gleaming Wood Staircase W/Iron Pickets. 2nd Floor W/3 Beds & 2 Baths. Primary Bedroom Has A Large 4 Pc Ensuite. This Home Has A Gorgeous Outdoor Living Space With A Ravine Lot -No Neighbours Behind. Sliding Patio Door From The Kitchen Leads To The Entertainment Size Deck That Overlooks The Backyard. Basement Sliding Door Provides You With A Separate Entrance With A Lot Of Natural Light And A Walk Out To The Patio , Hot Tub And Landscaped Yard. Finished Basement W/Cozy Rec. Rm, Electric Fireplace, 3-Pc Bath & Laundry . The Garage Has Been Made Into Extra Living Space Which Has Been Sound Proofed. Seller Is Willing To Return Garage To Original State . (id:60365)
58 Marathon Crescent
Toronto, Ontario
Must See This Gorgeous 3+2 bedroom Side Split Detached Home Located In A High Demand Area. Well-Maintained and Family-Friendly Neighborhood! Bright & Spacious With Eat-In Kitchen & Walk-Out To Deck, New Roof, New Deck, and New Driveway, Hardwood Floors Thru-Out. Large Family Room W/Huge Sliding Doors To Backyard. Tons Of Storage. Close To Parks, Schools, Shopping & Transit. (id:60365)
122 Timcourt Drive
Tiny, Ontario
Looking for peace and tranquility for the extended family? Look no further this custom newly built home has all the bells and whistles. Situated on over half of an acre with a lush forest as the private backdrop and just steps to beach access of Lake Farlain you have found your home! As soon as you drive in the wrap around large driveway you will notice the attached garage (with inside entry) as well as lean-to, and large Quonset storage as well as bunky (all with steel roofing). You will also notice the landscaping and exterior pot lighting and composite decking. Once inside you will be astonished with the cathedral ceiling in the open living/kitchen space. With gleaming hardwood flooring and plenty of pot lights it's perfect for all of your family functions. The open kitchen has floating shelving, butcher block counters, a pantry, coffee bar and massive island. Don't miss all of the pot drawers and mosaic tiled backsplash. Take the sliding doors out to the screened in sunroom. Whether lounging with guests, enjoying your morning coffee or an evening glass of wine you will never get sick of the tranquility of this property! Outside many seating areas, as well as storage spots for all of your toys, vehicles and such and even a heart-shaped garden. Inside main floor laundry as well as the primary bedroom with dual vanity ensuite with huge soaker tub and massive walk-thru closet. The second bedroom also has a large closet and there is a 3-piece bathroom for the kids or guests. Over the garage a bonus loft space perfect for a third bedroom, additional rec space or to tuck away your teenager with their drum kit. Downstairs there is a full in-law suite and even has a chair lift if mobility is an issue. With tons of natural light, pot lighting and a large bedroom with walk-in closet even the pickiest parents will be happy with it.There is also a mobility friendly shower with body jets and a dual vanity.Just a quick walk from Farlain lake-perfection! (id:60365)
126 - 1102 Horseshoe Valley Road
Oro-Medonte, Ontario
Inviting Ground-Floor Condo in Horseshoe Valley Live where adventure meets tranquility all year round.This beautifully located ground-floor condo puts you in the heart of Horseshoe Valley, just steps from Horseshoe Resort and close to The Heights Ski Club. A perfect home base for skiing, biking, hiking, and exploring nature in every season. Enjoy the convenience of private ground-level access and a front patio perfect for your morning coffee or relaxing after a day outdoors. Inside, a bright open-concept layout seamlessly blends the kitchen, living, dining and bedroom area.The well-positioned area just off of the main living space offers an area for a bedroom with many options if you desire. Tucked into a quiet, wooded setting and just a short walk to Copeland Forest, this unit offers a rare mix of nature, lifestyle, and location. Ideal for first-time buyers, weekend getaways, downsizers, or retirees Low-maintenance living in a four-season destination A smart investment in comfort, convenience, and outdoor living. Start your next chapter in Horseshoe Valley where nature and lifestyle come together. Some photos virtually staged to show potential. (id:60365)
32 Sail Crescent
Vaughan, Ontario
Welcome to 32 Sail Crescent, a Beautifully Maintained Detached Home on a Wide 36 Ft Lot In The Heart of Sought-After Vellore Village. This Bright & Functional Layout is Designed for Comfortable Family Living, Freshly Painted Interiors, Pot Lights, and Hardwood Floors Throughout. The Warm Welcoming Kitchen Offers Ample Cabinetry, Backsplash, Stainless Steel Appliances, and Direct Access to the Garage. Second Floor Features 3 Spacious Bedrooms Along With a Versatile Family Room That Can Easily Serve as a 4th Bedroom, Office, or Playroom. The Primary Suite Includes a Walk-in Closet & 4-Piece Ensuite. The Finished Basement Provides an Open-Concept Rec Room with a 3-Piece Bathroom, Perfect For Relaxing Or Entertaining. A Rare Opportunity in a High-Demand Neighbourhood, Ideally Located Near Vaughan Mills, Wonderland, Cortellucci Vaughan Hospital, Community Centre, Schools, Library, Restaurants, And Public Transit, Quick Access To Hwy 400, 407 & 427. (id:60365)

