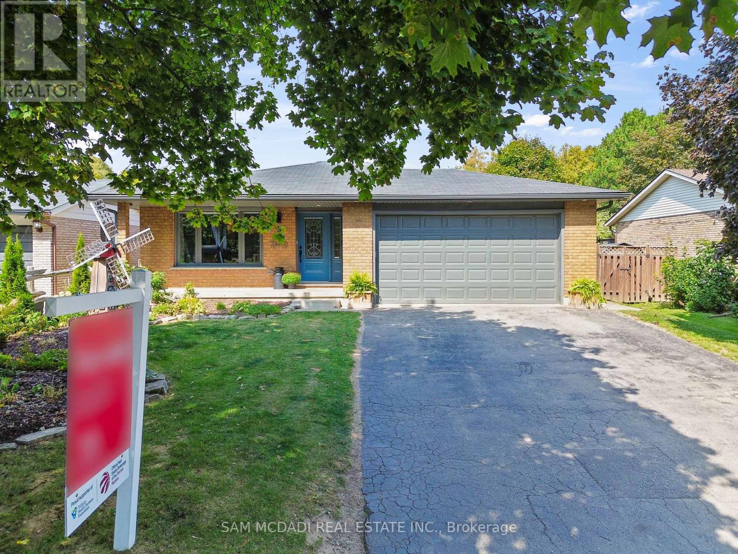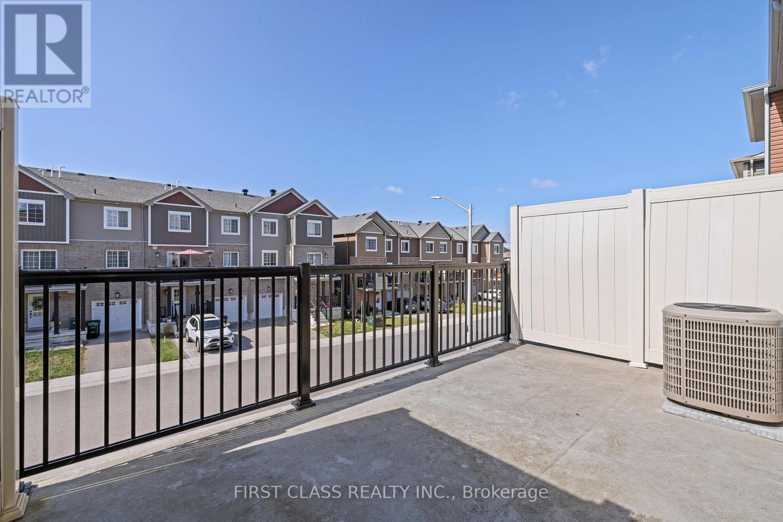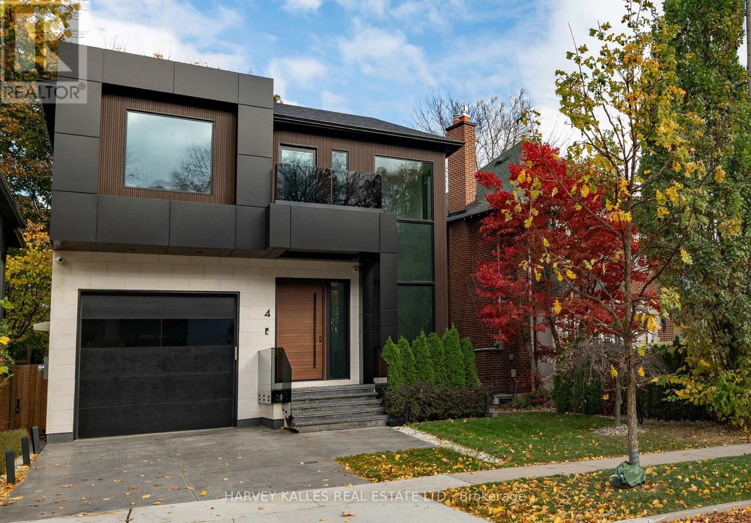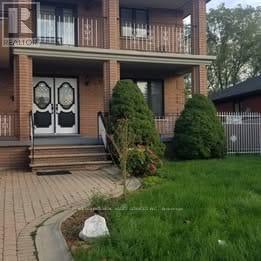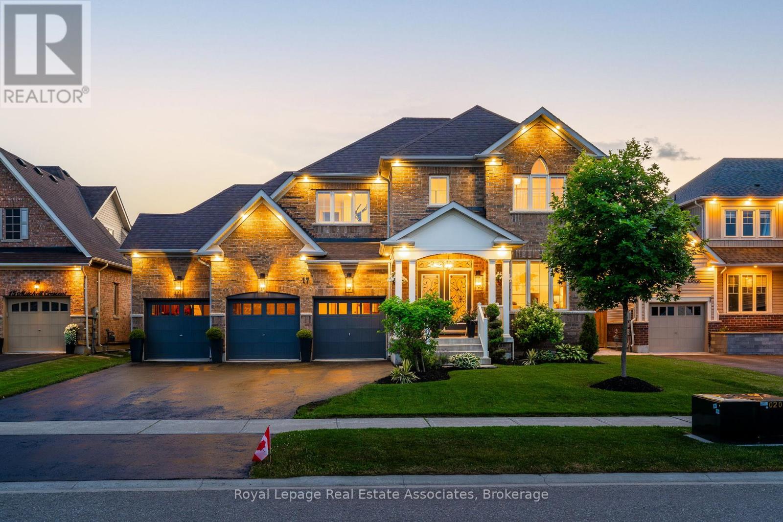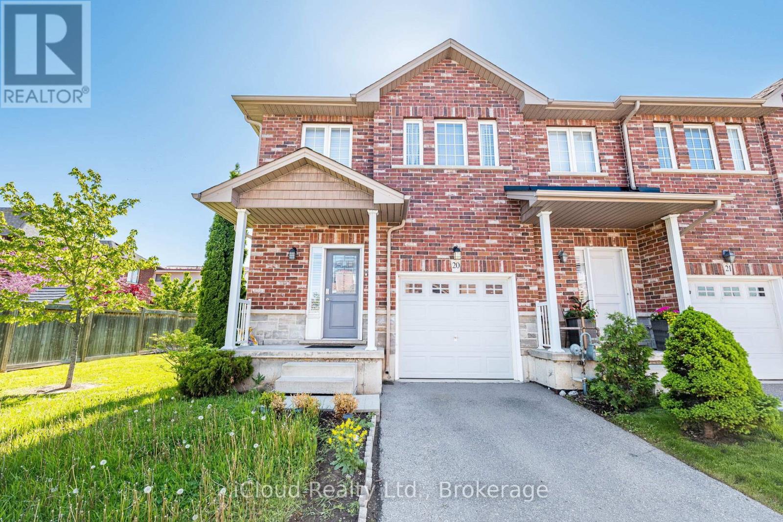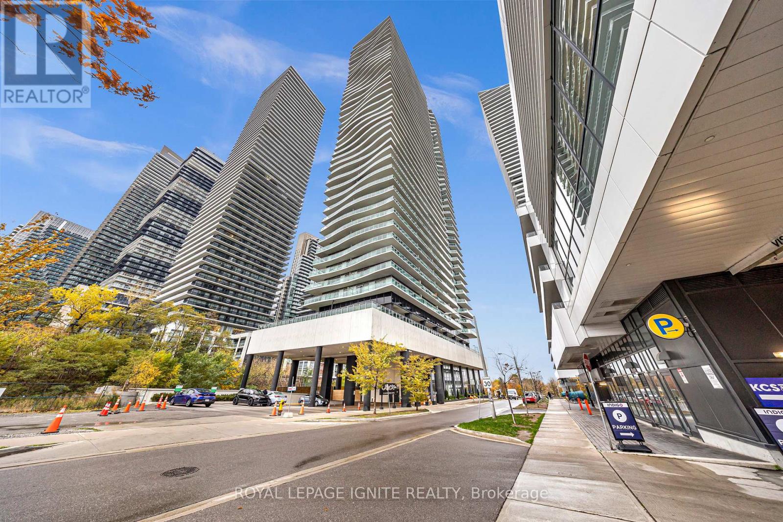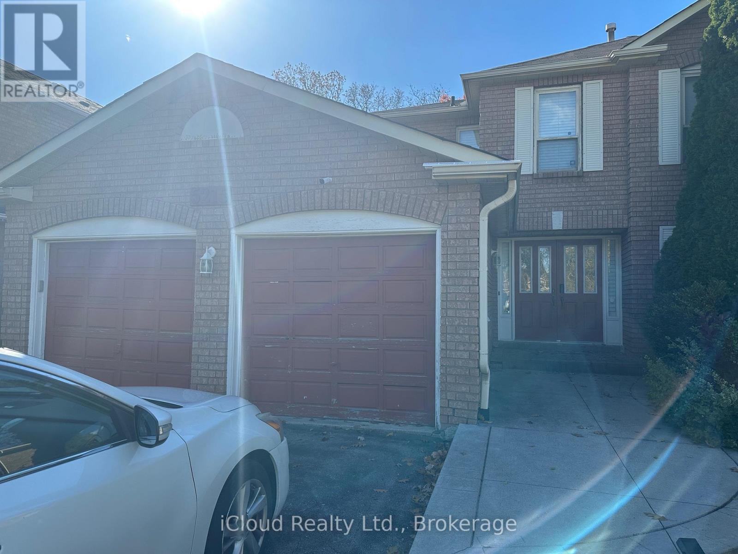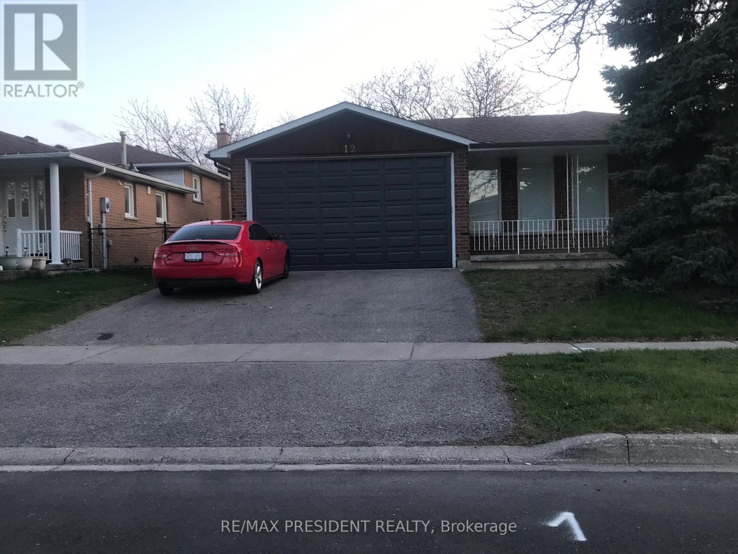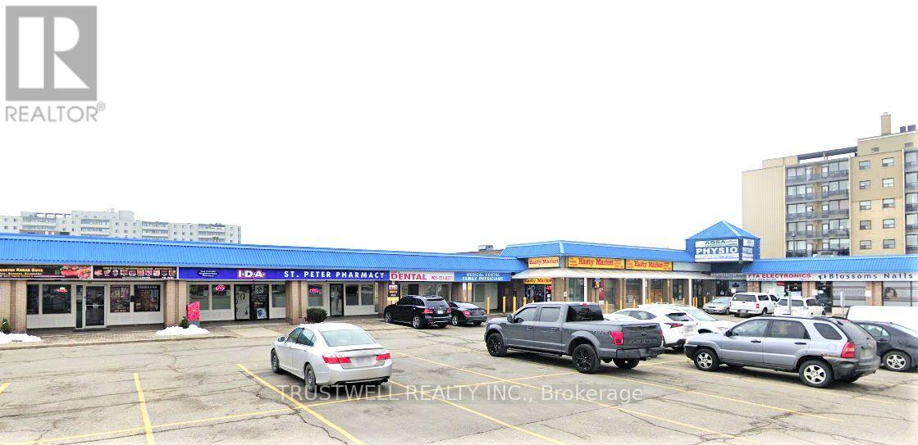9 Rosewood Court
Brantford, Ontario
Welcome to 9 Rosewood Court, Brantford a beautifully renovated 4-level backsplit tucked away on a quiet court in a family-friendly neighborhood. This stunning home offers 3+2 bedrooms, 4 upgraded bathrooms, and modern finishes throughout with over 2381 sqft of living space. The wide, fully updated kitchen boasts quartz countertops, stainless steel appliances, a stylish backsplash, and walkout to the deck perfect for entertaining. Bright and spacious living and dining areas are highlighted by large windows, pot lights, and cozy fireplaces, creating a warm and inviting atmosphere. Upstairs, the primary bedroom features its own 5-piece ensuite, while the in-between level offers additional bedrooms, including one with its own fireplace. The finished basement with a seperate entrance extends your living space with a beautiful recreation room, perfect for family movie nights or gatherings. A new furnace was installed in 2025. Step outside to enjoy a private backyard complete with a deck and above-ground pool. Located just minutes to schools, parks, shopping, Powerline Rd, King George Rd, and easy access to Hwy 403, this home offers the perfect blend of comfort, style, and convenience. (id:60365)
63 Andean Lane
Barrie, Ontario
Beautiful Modern European Style 2+1Townhome In Bear Creek Ridge With Bright & Open Layout. Comes With 2 Spacious Bedrooms Including Ensuite Master Bedroom with Walk-in Closet, 4 Washrooms and a Den. Enjoy the Benefit of a Family or Rec Room with a Walk Out to The Backyard on The Main Floor & a Well Lit Den for an Office on the Second Floor. The Stylish Kitchen Offers a Functional Island For Dining or Meal Prep & Stainless Steel Appliances, While a Spacious Second-Floor Balcony Provides the Perfect Spot to Unwind & Enjoy the Views. Located in Sort After Holly Community on The South West Of Barrie & Minutes to Schools, Highway 400, Shopping, Dining & Entertainment. Book your Showing Today! (id:60365)
4 Douglas Crescent
Toronto, Ontario
Welcome to 4 Douglas Crescent - a modern masterpiece designed with cutting-edge technology, exceptional details and unparalleled craftsmanship. This architecturally unique home is situated on a prime location on the edge of North Rosedale with easy access to Bayview, the DVP, Yorkville, and Summerhill Market. Perfect for a growing family, this home offers an adaptable layout with 4+1 bedrooms and 5 bathrooms, including a second walk-in closet that can be converted back into a 4th bedroom. Combining contemporary style with high-end touches like floating baseboards with accent lighting, hickory wide-plank hardwood flooring throughout, heated marble floor bathrooms and lower level, 9 skylights in the primary bedroom and a striking semi-floating staircase with maple wood handrail and skylight. A home built with purpose and no expenses spared equipped with Control4 home automation managing lighting, climate, 15 security cameras, over 50 surround sound speakers, and fire-safety rated smart glass windows offering seamless transitions from clear to private at the touch of a button. The backyard is primed for landscaping to make it your own and pre-plumbed for a hot tub, gas fireplace and barbecue. An exceptional Garage features a 6,000 LB car lift, heated floors, EV charger, car wash setup, and reinforced concrete and steel floor, as well as a heated driveway totalling 4 car parking. This turn-key treasure built for those who value design, functionality, and innovation, is ready for you to call it home. Backyard is pre-wired for in for BBQ, water and fire feature. Open house Saturday & Sunday 2-4pm (id:60365)
Main Fl - 84 Montmorency Drive
Hamilton, Ontario
Located in one of Hamilton's most prestigious neighbourhoods, this spacious home sits on a stunning ravine lot and offers two large balconies, three full bathrooms, and parking for four vehicles. With a bright, open layout and generous living space, it's perfect for a large family or even suitable for up to three young families sharing the upper level. Surrounded by nature yet close to all amenities, this home combines comfort, privacy, and convenience. Applicants with good credit and stable employment are preferred *For Additional Property Details Click The Brochure Icon Below* (id:60365)
17 Mitchell Crescent
Mono, Ontario
Welcome to 17 Mitchell Crescent A Stunning Home Designed for Modern Living This beautifully appointed 4-bedroom, 4-bathroom home offers the perfect blend of luxury, comfort, and functionality. From the moment you step inside, you'll be impressed by the elegant custom light fixtures, wainscoting, and crown molding that add sophistication throughout the home. Enjoy seamless indoor-outdoor living with a spacious deck complete with a hot tub ideal for entertaining family and friends. Inside, the home features custom-designed closets for optimal storage, a fully equipped laundry room, and a comprehensive water filtration system that provides clean, high-quality water throughout the entire home. Whether you're hosting gatherings or enjoying a quiet evening at home, 17 Mitchell Crescent offers an elevated lifestyle in every detail. (id:60365)
20 - 45 Seabreeze Crescent
Hamilton, Ontario
Beautiful 3 Bedrooms , 3 Washrooms Home, Steps To Lake, Great Family Neighborhood, Close To Shopping, Schools , Parks, Trails And Highways , Spacious Bedrooms With Lake View, Flawless Laid Out Main Floor With A Fireplace, Breakfast And Dinning Areas, Open To Above Foyer, Spacious Partly Finished Basement. Great Scenery Of Lake Ontario You Will Love Going For A Walk Early Summer Mornings. Lake view just from your windows, walk to shore, Great for fishing and swimming (id:60365)
607 - 33 Shore Breeze Drive
Toronto, Ontario
Welcome To Jade Condominium, premier lakeside living in this bright and contemporary one-bedroom condo, ideally situated in Etobicoke's highly desirable waterfront community. This well-designed suite offers an open-concept layout, a modern kitchen with stainless steel appliances, In-suite laundry, and a private balcony accessible from both the living room and bedroom, showcasing beautiful views of Lake Ontario. Enjoy beautiful sunrises and serene waterfront vistas every day. The building provides resort-style amenities including a fitness Centre, outdoor pool, guest suites, theatre room, sports simulator, mini golf, and more. (id:60365)
10 Blenheim Drive
Brampton, Ontario
Fabulous 4 Bedroom Detached All Brick Home In The Desirable Heart Lake Neighbourhood *** Gorgeous Circular Staircase *** Huge Living/Dining *** Separate Familyroom With Corner Fireplace And Walkout To Private Backyard *** Spacious Master Bedroom With 4 Piece Ensuite *** Main Floor Laundry *** *** Double Garage *** (id:60365)
Lower - 5215 Micmac Crescent
Mississauga, Ontario
Welcome to this bright & airy legal basement apartment, perfectly situated in one of Mississauga's most sought-after neighbourhoods. This oversized two-bedroom suite has been thoughtfully designed from scratch to feel bright, modern, and inviting. With its own completely private entrance, you'll enjoy the comfort of total privacy along with the convenience of a fully self-contained home.The open-concept layout features a modern kitchen, a spacious living area and large windows that fill the space with natural light-so much so, it hardly feels like a basement at all. A generous four-piece bathroom with a bathtub makes it ideal for small families. For added convenience, this suite includes an ensuite washer and dryer, so there's no need to share laundry facilities.A private sideyard for your and your family to enjoy your time outdoors.Located just steps Mclaughlin and Eglinton Avenue, you'll have shops, dining and public transport at two minutes walk. Whether you're a professional couple or a small family, this spotless apartment offers modern living in an unbeatable location. (id:60365)
(Upper) - 12 Maitland Street
Brampton, Ontario
Welcome to this Beautifully Renovated Detached Backsplit house with a spacious layout. Features Vinyl Flooring throughout, 3 Custom Bathrooms, Private Laundry, 4 Parking Spots. New kitchen. Lots of natural light. Zebra Blinds. Large Front Porch and Backyard for outdoor entertaining. Conveniently Located close to Major Highway, Bus Stops, Schools, Grocery, and much more. Perfect Home for Families and students. Basement excluded. Don't Miss Out! (id:60365)
101 - 975 Warwick Court
Burlington, Ontario
Welcome to 975 Warwick Court Unit 101, a beautifully updated 2 bedroom, 1 den condo in Burlington's sought-after Aldershot community. This bright and inviting unit features a modern kitchen with stylish finishes and updated bathrooms. Residents enjoy excellent building amenities including an indoor pool, sauna, gym, library, party room and games room. Ideally located near Highway 401, shopping, restaurants, parks, and schools, this condo offers comfort, convenience, and an unbeatable location. (id:60365)
30 Rambler Drive
Brampton, Ontario
Located At Rambler Dr / Kennedy Rd S. High Traffic Area. Corner Plaza. Potential For Mixed-Use Commercial & Residential Condo Redevelopment. Potential To Develop To High Density For Low-Cost Rental House Project. Well Steady Tenants. Seller Is Retiring And Motivated To Sell. Ideal For Long-Term Investment Or Convert To Low-Rental Project. (id:60365)

