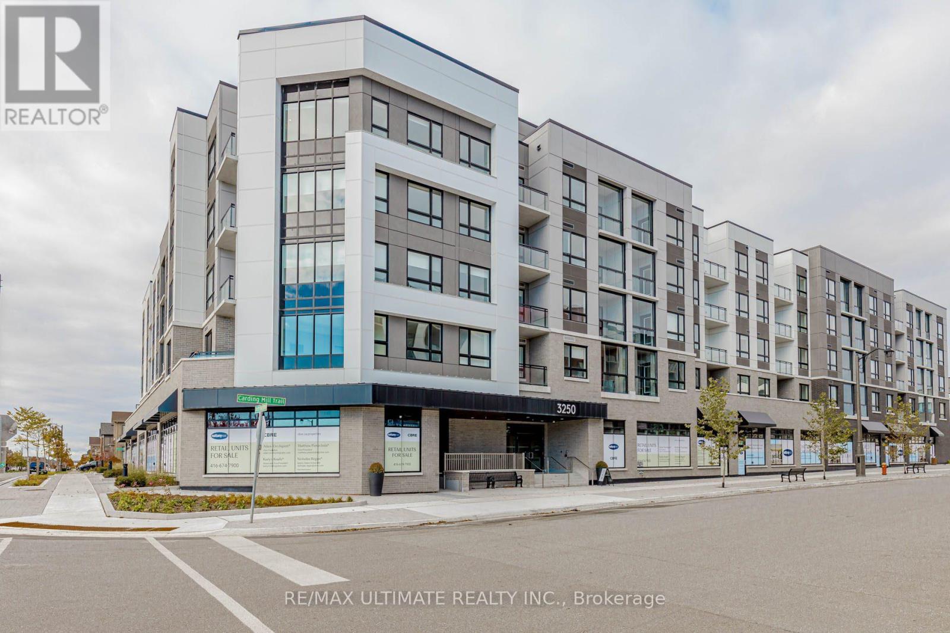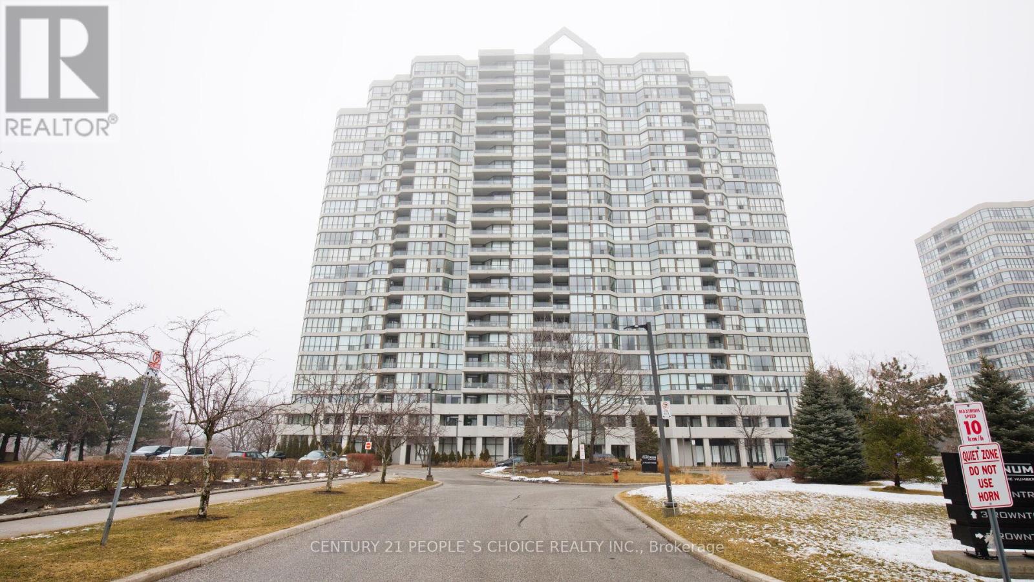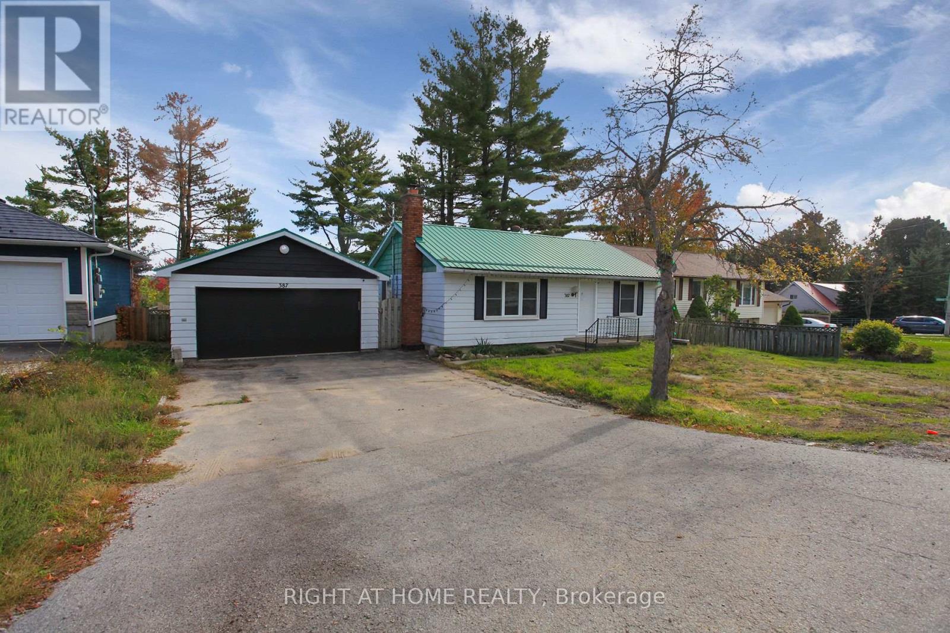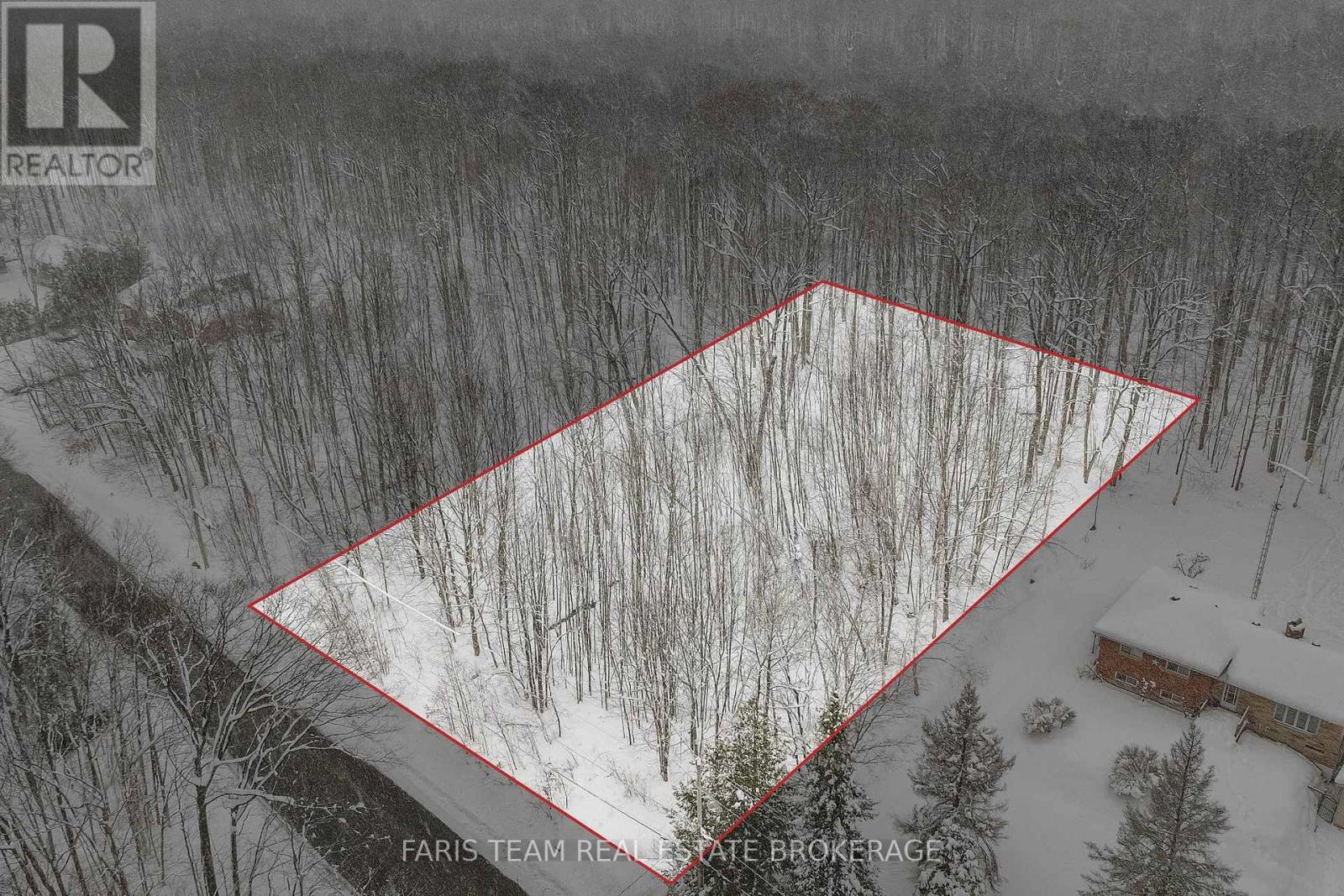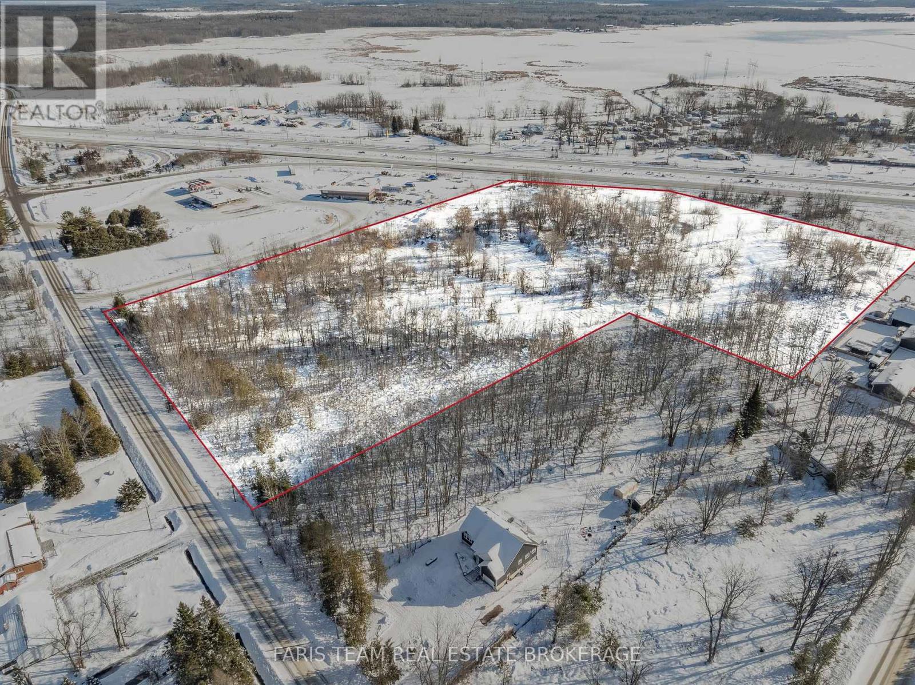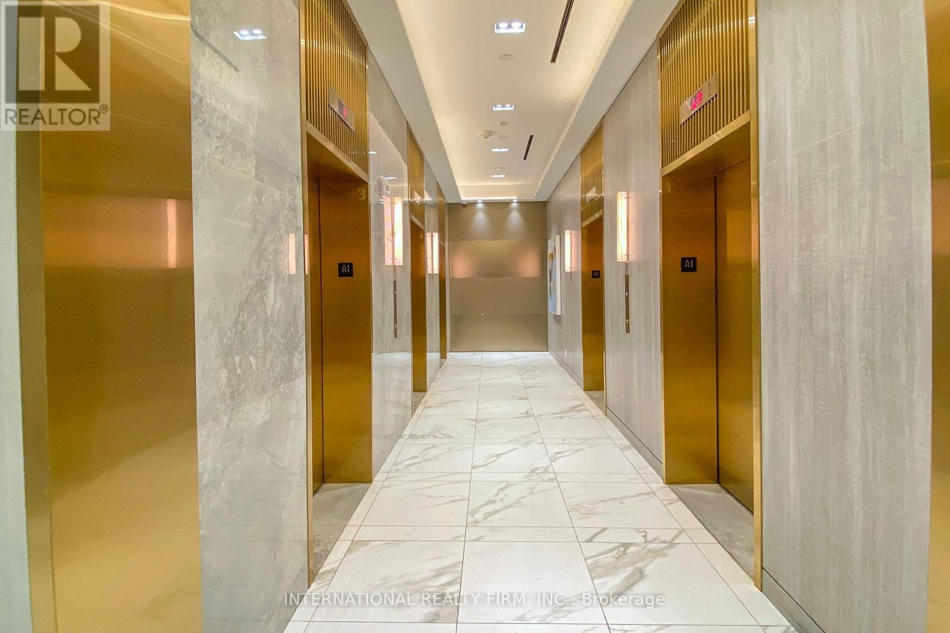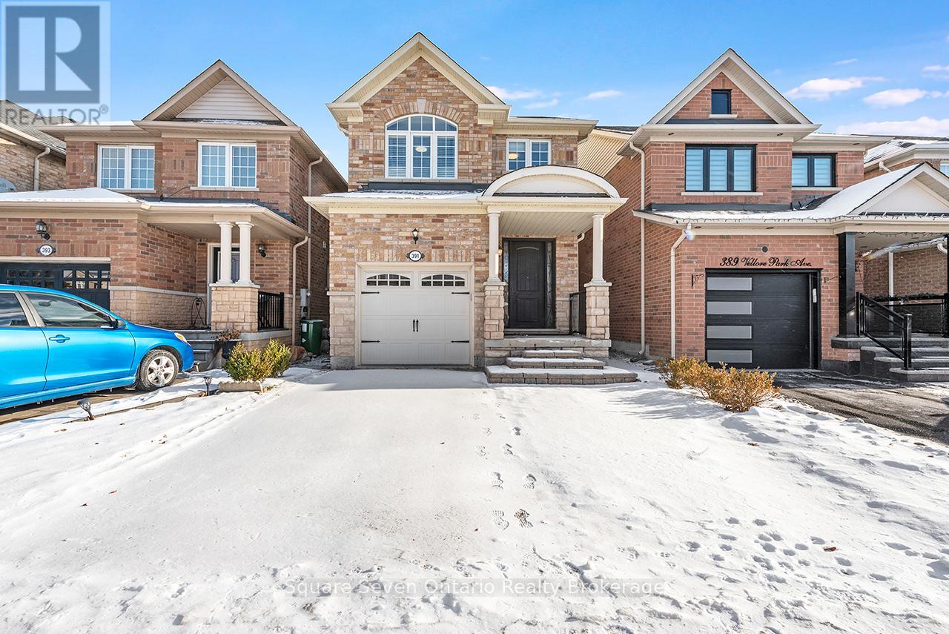1201 - 4 Kings Cross Road
Brampton, Ontario
bright & Spacious 3 Bedrooms, 2 Washroom Condo At A Great Price & Location. This Elegant Corner Unit Has Everything Your Family Desires. Open Concept Living & Dining Area, Spacious Kitchen W/Appliances. Master Bed W/ 2-Piece Ensuite, Good Size Bedrooms W/ Windows With Lots Of Sunlight, Large Balcony W/ Beautiful Views Of The City. Very Low Maintenance Fee Compared To Surrounding Area, Covers All Utilities & High-Speed Internet. Comes With An Ensuite Storage **EXTRAS** Fridge, Stove, Dish Washer, Ensuite Washer & Dryer, Range Hood, Electric Light Fixtures. Minutes To Bramalea City Centre, Bus Terminal, Parks, Schools, Groceries, Restaurants And Hwy 410. (id:60365)
9 Ontario Street W
Mississauga, Ontario
Nestled in the vibrant heart of Streetsville, this rare and spacious 4+1 bedroom detached home offers the perfect blend of comfort, style, and convenience. Recently renovated throughout, this bright residence features hardwood floors on the main and second levels, a modern kitchen with quartz countertops, and beautifully updated bathrooms. The inviting primary suite boasts a 4-piece ensuite and a walk-out to a private balcony. Three additional generously sized bedrooms and another 4-piece bath complete the upper level. The finished basement provides even more living space with a large family room, an additional bedroom, and a 3-piece bathroom - ideal for extended family or guests. Situated just steps from Queen St. S., this property enjoys C4-39 zoning, offering potential for conversion to commercial use. Walk to the Streetsville GO Station, community center, shops, restaurants, pubs, grocery stores, amenities, and top-rated schools. Easy access to Highways 401, 403, and 407 makes commuting a breeze. Key Features:- 4 spacious bedrooms + 1 bedroom in basement- 3.5 baths, including renovated 4-piece ensuite- Hardwood floors on main & 2nd level; laminate in basement- Updated kitchen with quartz countertops- Finished basement with family room and 3-pc bath- Walk-out balcony from primary bedroom- Potential for commercial use (C4-39 zoning)- Prime walkable location near GO, shops, schools & cafes. A beautifully updated home in one of Streetsville's most desirable locations - perfect for families, professionals, or those seeking mixed-use potential. (id:60365)
3904 - 70 Annie Craig Drive
Toronto, Ontario
Luxurious executive corner suite on the 39th Floor! Experience the ultimate resort lifestyle in this absolutely stunning luxury condo at Vita On The Lake, offering 1170 sq ft of interior space plus exterior wrap-around balcony, complete with hotel-style amenities. This spacious unit features 2 Full Ensuite Bedrooms and 1 powder room (2 Bed, 3 Bath total). Two Bedrooms, Two Walk-In Closets, Full Laundry Room, 1 Parking Spot. Upgraded Finishes, The open-concept living and dining area is bright and open with floor-to-ceiling windows and upgraded light fixtures throughout. The kitchen is equipped with high-end stainless steel appliances, including an induction cooktop and wine cooler. Enjoy panoramic water and city views that elevate everyday living. Experience breathtaking sunsets. Steps to the waterfront, Prestigious Vita on the Lake, scenic trails, and parks, with easy access to the Gardiner Expressway, QEW, Hwy 427, Mimico GO Station, downtown Toronto, and Pearson International Airport. (id:60365)
232 - 3250 Carding Hill Trail
Oakville, Ontario
Discover upscale living in Oakville's coveted Preserve community! Introducing Unit 232, a pristine, never-lived-in 1+1 suite that brings together modern design, quality finishes and a location that truly delivers. Step into an open-concept living and dining area where sleek flooring flows seamlessly and a wall of windows infuses the space with natural light. The designer kitchen showcases quartz countertops, custom cabinetry and stainless-steel appliances. From the living space step outside to your private balcony - perfect for relaxing or entertaining. The primary suite features a well-proportioned layout and generous closet space. The den offers flexibility for guests or work-from-home. Underground parking are included for your convenience. The building elevates condo living: boutique scale, premium amenities including fitness centre, party room, outdoor terrace, and concierge. High-end finishes throughout. Located in one of Oakville's fastest-growing neighbourhoods, you'll be minutes from green space, shopping, dining and transit - while still enjoying quiet and comfort. Don't miss this opportunity to move into a brand-new high-quality residence that blends style, function and fabulous location. Please note that this property is not listed on Facebook Marketplace and Kijiji, any ads there are false and scams. (id:60365)
1805 - 3 Rowntree Road
Toronto, Ontario
Fantastic Building! Best on Rowntree! Beautifully maintained and fully renovated unit with breathtaking views. Includes an exclusive locker room and one parking space. Walk-out balcony from the master bedroom :Finch West LRT coming soon (expected 2025)High-end amenities: indoor and outdoor pools, spa, jacuzzi, table tennis, bicycle trails24-hour security at entrance and inside building All corridors currently being renovated with already collected funds (expected completion July. All existing light fixtures, stainless steel fridge, stove, and range hood, washer, and dryer.Enjoy resort-style living with pool, gym, sauna, and party room. Close to schools, parks, shopping, ravine, river, and public transit. (id:60365)
Lower Level - 387 Edgehill Drive
Barrie, Ontario
In the very good location on barrie Recently renovated house on Edgehill Drive including one bedroom on lower level and two car parking spot on driveway. (id:60365)
Lot 24 Champlain Road
Tiny, Ontario
Top 5 Reasons You Will Love This Property: 1) Immerse yourself in picturesque living on this pristine, tree-lined building lot, a perfect canvas awaiting your architectural masterpiece 2) Indulge in the luxury of multiple water access points just a leisurely stroll away, with the breathtaking Georgian Bay right across the street, presenting endless adventures and serene moments by the water 3) From the tranquil shores of nearby beaches to the rugged, scenic trails of Awenda Park, embrace a lifestyle where relaxation and outdoor exploration blend seamlessly 4)Experience the ultimate convenience with essential groundwork already in place, including a thoughtfully prepared driveway, culvert, and topographical survey 5) Short drive leading you to a variety of in-town conveniences, all easily reachable via year-round municipally maintained roads. (id:60365)
722 Aberdeen Boulevard
Midland, Ontario
Top 5 Reasons You Will Love This Property: 1) Build your dream of lakeside living on a pristine lot showcasing sweeping Georgian Bay views and overlooking one of the areas most desirable marina's 2) Benefit from modern convenience with all municipal services already at the curb, including water, sewers, natural gas, electricity, high-speed internet, and cable, alongside potential boat slip availability right across the road 3) Live an active and invigorating lifestyle just steps from the renowned Midland Rotary Waterfront Trail, where you can enjoy scenic walks, bike rides, or refreshing morning runs 4) Set within an upscale neighbourhood surrounded by elegant homes, this coveted address provides both a refined sense of community and easy access to the towns many amenities 5) Take advantage of multiple marinas within walking distance, offering effortless access to some of the most breathtaking boating experiences along Georgian Bay. (id:60365)
15 Quarry Road
Tay, Ontario
Top 5 Reasons You Will Love This Property: 1) Discover a rare opportunity to acquire a premium investment lot ideally situated in a serene rural setting, this remarkable parcel of land offers potential for growth and development, making it a standout choice for savvy investors and visionaries 2) Enjoy the benefits of rural zoning, which provides a broad range of permitted uses 3) Benefit from exceptional visibility with significant exposure along Highway 400 ensuring high traffic flow and easy accessibility 4) The property is conveniently accessible from both directions off the Highway 400 exit, allowing for seamless entry and exit, providing maximum convenience for any planned developments or business operations 5) With a zoning classification that permits a wide array of uses, this lot offers remarkable flexibility. (id:60365)
697 Lafontaine Road E
Tiny, Ontario
Top 5 Reasons You Will Love This Home:1) Stunning custom-built post and beam ranch bungaloft that exudes rustic charm and timeless craftsmanship 2) A picturesque treed entrance, complemented by elegant stone accents, a charming sugar shack, a chicken coop, and a sprawling 1,800 sq.ft. outbuilding 3) Fully finished from top to bottom, with a separate entrance to the lower level, creating the perfect opportunity for in-law living, a private guest suite, or even an income-generating space 4) Resort-style backyard complete with an inviting inground pool and a stylish cabana, perfect for relaxation and entertaining 5) Ideally located just minutes from in-town amenities, with access to nearby beaches and scenic walking trails for outdoor enthusiasts. 6,294 fin.sq.ft. Age 22. (id:60365)
4008 - 950 Portage Parkway
Vaughan, Ontario
Welcome to Unit 4008 - a bright, south-facing suite with beautiful views of the Toronto skyline. This charming 2+1 bedroom, 2-bath condo is designed for modern living, offering a sun-filled layout with high ceilings and floor-to-ceiling windows that has lots of natural light.Enjoy a sleek, open-concept living space featuring laminate flooring throughout. The modern kitchen includes stainless steel built-in appliances, quartz countertops.The Den offers flexible use - perfect as a home office, study area, or additional storage. The primary bedroom features large window with city view and a private contemporary ensuite. Located in the heart of the Vaughan Metropolitan Centre, you're steps to the VMC subway & bus terminal, YMCA, library, shops, cafés, restaurants, and vibrant community amenities. Minutes to Hwy 400/407/427 and a short drive to York University, Vaughan Mills, Walmart, Costco, IKEA and more. Perfect for first-time buyers, investors, or anyone seeking a lifestyle of comfort and connectivity. Your chance to rent in VMC - Don't miss it! (id:60365)
391 Vellore Park Avenue
Vaughan, Ontario
Welcome to this stunning 3+1 bedroom detached home in the highly sought-after Vellore Villagecommunity!This beautifully maintained property offers a bright, open-concept layout designed for modernfamily living. The spacious kitchen features upgraded countertops, premium cabinetry, andplenty of storage-perfect for everyday meals and entertaining. Elegant 9-foot ceilings, crown moulding, and a custom iron picket staircase add a touch of sophistication throughout the main level.Relax in the inviting family room, complete with a custom-built stone fireplace and matching wall unit, creating a warm and stylish focal point for gatherings.Upstairs, the generous primary bedroom impresses with a luxurious 4-piece ensuite, featuring an oversized shower, as well as a large walk-in closet with custom organizers for ultimate convenience.The home also includes a professionally finished basement, offering a versatile additional bedroom or office space, plus the rare benefit of laundry rooms on the upper level.Perfectly situated just minutes from Hwy 400, 407, and 7, this home is close to top-rated schools, parks, hospitals, Vaughan Mills, and Canada's Wonderland-making it an exceptional choice for families seeking comfort, style, and convenience. (id:60365)




