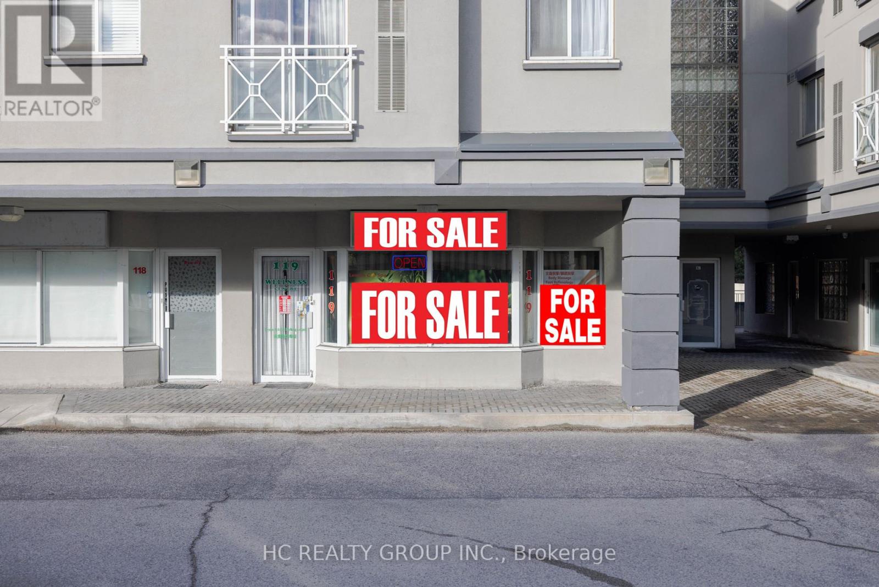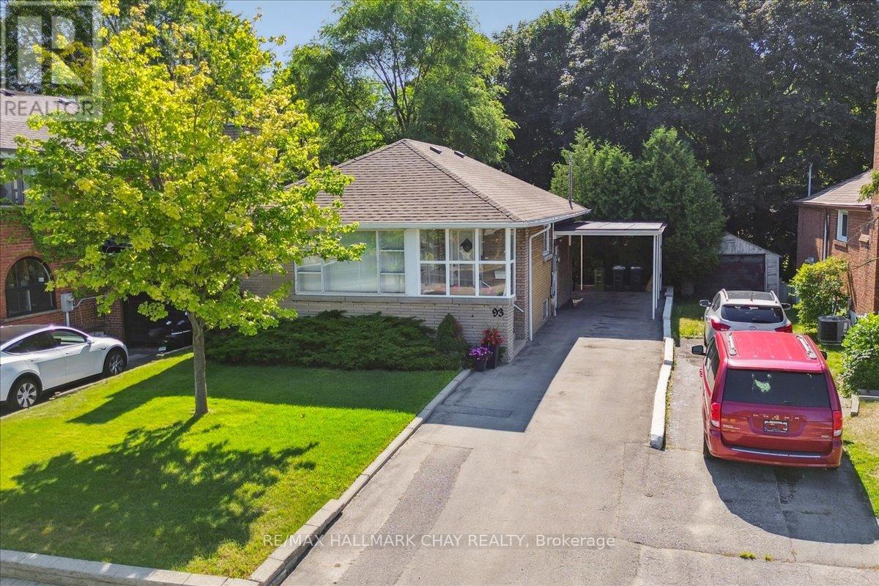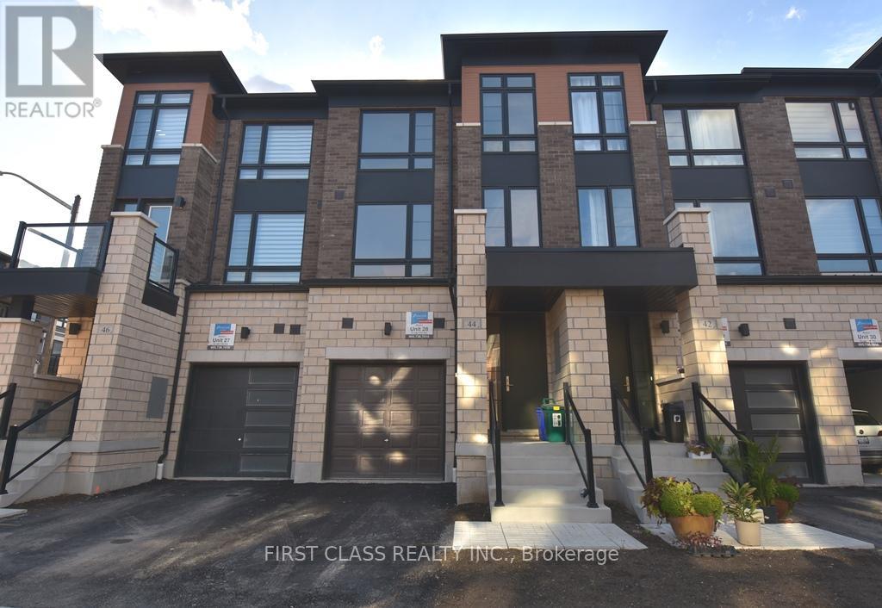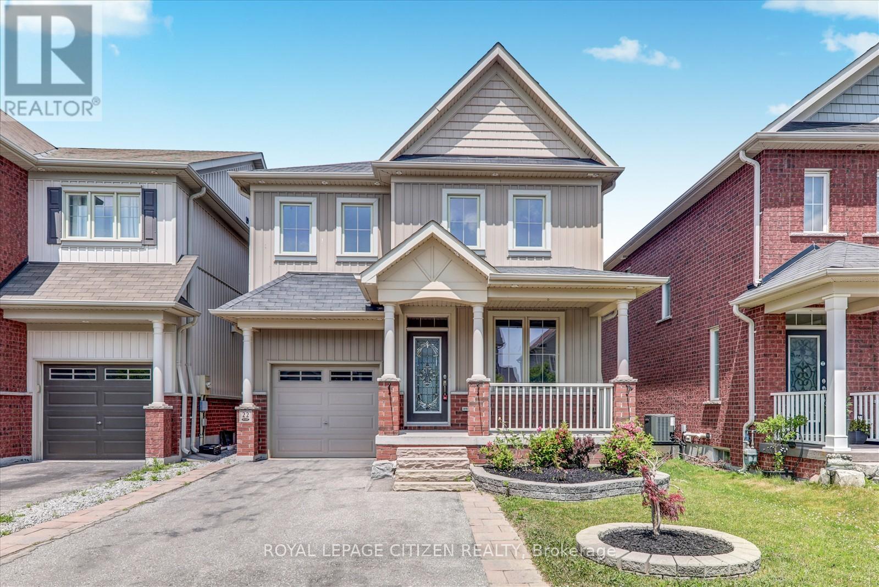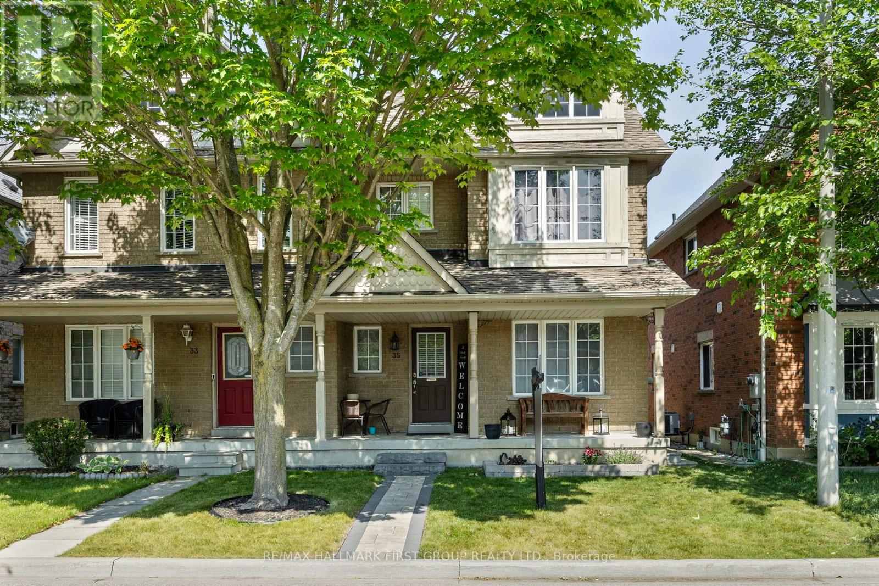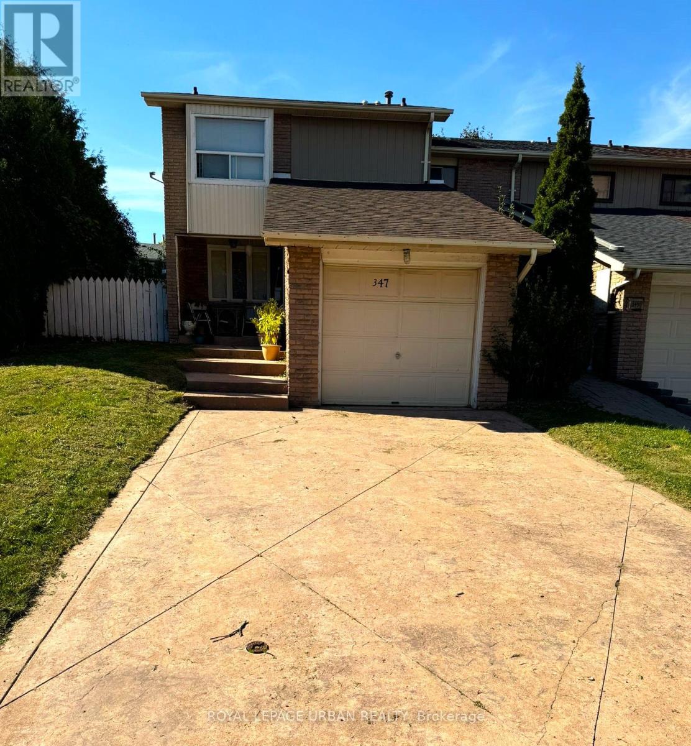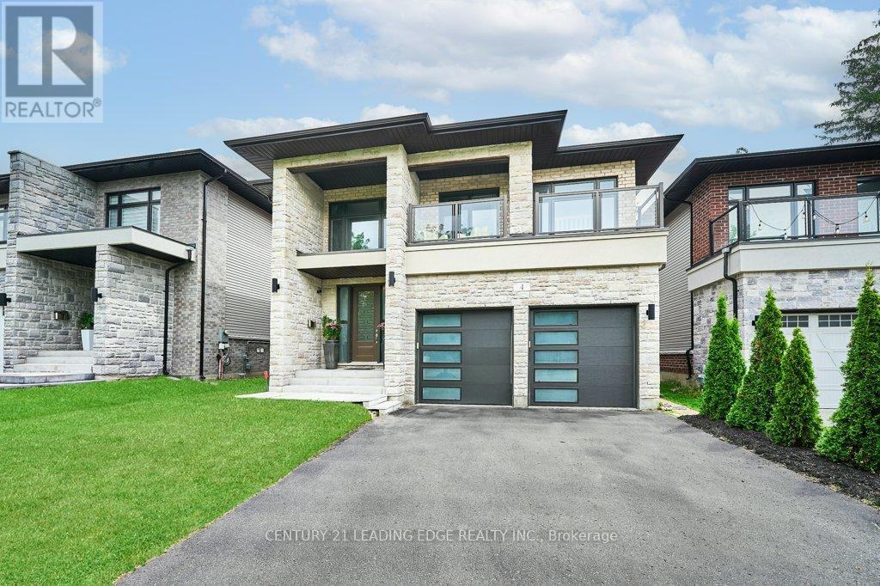31 Sandy Haven Drive
Toronto, Ontario
Beautifully Renovated Family Home with Income Potential! This spacious 3+2 bedroom detached home features numerous upgrades throughout. Enjoy gleaming floors (2020), stylish front and backyard interlocking (2023), and a modern kitchen (2023) perfect for entertaining. Comfort upgrades include a new A/C (2024) and furnace (2025) for year-round efficiency. The newly renovated basement offers 2 bedrooms, 2 washrooms, a full kitchen, and a separate entrance ideal for extended family or extra rental income. Located in a desirable Toronto neighbourhood close to schools, parks, and transit. Move-in ready with incredible value! (id:60365)
165 Rivers Edge Place
Whitby, Ontario
Spectacular treed ravine lot with finished basement in-law suite! This 4+1 bedroom executive family home features a manicured lot with private backyard oasis with gated access on both sides, lush perennial gardens, patio, gazebos, garden shed & a tranquil wooded pond setting! Inside offers an impressive open concept main floor with gleaming hardwood floors including staircase with wrought iron spindles, pot lights, 9ft ceilings & soaring cathedral ceilings in the inviting foyer. Designed with entertaining in mind in the elegant formal living room & dining room with coffered ceiling. Family room with cozy gas fireplace & custom mantle. Gourmet kitchen boasting quartz counters, ceramic floors/backsplash, centre island with breakfast bar, pantry & separate servery! Breakfast area with garden door walk-out to the backyard. Convenient main floor laundry with garage access, granite counter, backsplash & sink. Upstairs offers 4 generous bedrooms, all with ensuites! Primary retreat with coffered ceiling, his/hers walk-in closets with organizers & a spa like 5pc ensuite with relaxing soaker tub! Room for the in-laws in the fully finished basement complete with above grade windows, full kitchen, rec room with built-ins & wired for surround sound, 5th bedroom, dining area & 3pc bath. Located steps to schools, parks, trails, big box stores & easy hwy access for commuters! (id:60365)
119 - 2351 Kennedy Road
Toronto, Ontario
Looking for a profitable investment opportunity? This prime commercial property, located at the bustling intersection of Kennedy & Sheppard, already has an established tenant with steady cash flow! With busy traffic and excellent visibility, this property is perfectly positioned near TTC, Walmart, No Frills, office buildings, and a variety of restaurants.The property features a large reception area, 4 rooms, a 2-pc bathroom & 2 shower units, above ground customer parking lot, offering versatility for many business types. Located mins away from Hwy 401 and local schools, making it an ideal location for both businesses and customers. Don't miss out on this exceptional investment opportunity! (id:60365)
93 Clonmore Drive
Toronto, Ontario
Welcome to 93 Clonmore Drive, a beautiful detached solid brick, 2-bedroom bungalow with 3 parking spaces in the desirable Birchcliffe-Cliffside neighborhood. Situated on a 40x120 ft lot, just a short walk to Blantyre Park. Great family friendly neighborhood. Lovely bright front entry into the living room with large windows, hardwood floors, crown molding, a beautiful stone feature wall and a wood fireplace making this a cozy space to sit and enjoy with family and friends. The kitchen is nicely presented with an eat-in, double sinks, loads of cabinets, white appliances and entrance to the lower level and door to the backyard. Bathroom has been refreshed with a soaking tub, separate walk-in shower, upgraded vanity and neutral tile finishes. Two nice sized bedrooms provide room for guests or young families. Lower-level basement with laundry provides an opportunity to finish to your liking for extended entertainment area. Beautiful backyard lined with trees and gardens making for quiet outdoor enjoyment. Centered in the Blantyre and Malvern area is an excellent school district. This is a great chance to get into a fantastic neighbourhood and make it your own. (id:60365)
44 Lake Trail Way
Whitby, Ontario
Stunning 3 years old townhouse in the heart of the highly sought-after Brooklin community! It offers a perfect blend of modern elegance, functional living, and unbeatable convenience. Move right in and start enjoying the Brooklin lifestyle! Sun-Drenched Open Concept: Spacious main floor bathed in natural light streaming through large windows, highlighting beautiful hardwood floors throughout.Gourmet Kitchen: Whip up culinary delights in your modern kitchen featuring sleek granite countertops, stainless steel appliances, and ample storage. Perfect for entertaining or family meals! Luxurious Master Retreat: Escape to your private sanctuary. The master bedroom boasts a spacious walk-in closet and a relaxing 5-piece ensuite bathroom your personal spa haven. Effortless Convenience: Enjoy the practicality of ground floor laundry with direct garage access. No more hauling baskets up stairs! Pristine condition, fresh, and waiting for you. Just unpack and settle in! (id:60365)
22 Ted Miller Crescent
Clarington, Ontario
Stunning 3BR and 3.5 WR Featuring a Bright Living Room with Hardwood Floors. Spacious Country Kitchen with Tile Flooring, Stainless Steel Appliances & Walk-Out to Yard With a Deck Along With Powder Room on Main Floor. Upper Level Offers a Large Primary Bedroom with 4 Pc Ensuite & Walk-In Closet, Plus 2 Additional Bedrooms, Additional 3 Pc Washroom & Convenient Second-Floor Laundry with closet. Finished Basement Boasts a Cozy Rec Room with a Wet Bar and 3 Pc Washroom Perfect for Entertaining! Enjoy the charm of Bowmanville in a Family-Friendly Neighbourhood Close to Parks, Schools, Shops, Restaurants, and Just Minutes to Hwy 2, 401 & 418. A Perfect Home for Growing Families or Those Seeking a Vibrant Community Lifestyle! ** This is a linked property.** (id:60365)
425 Elmwood Court N
Oshawa, Ontario
Charming Home in Prime North Oshawa Perfect for Families & Investors!Welcome to this beautiful home tucked away in a quiet, highly desirable pocket of North Oshawas Samac community. Surrounded by peaceful streets and close to everyday conveniences, this property offers the ideal balance of comfort and accessibility.The main level features 3 generous bedrooms and 2 bathrooms, while the fully finished basement adds 2 additional bedrooms, a spacious living area, and a full washroomperfect for extended family, guests, or generating rental income.Whether you're a growing family or savvy investor, you'll love the unbeatable locationjust minutes from Highway 407, Durham College, Ontario Tech University, and the Cedar Valley Conservation Area.This versatile home is a rare find in a sought-after neighborhooddont miss your chance! (id:60365)
442 Rimosa Court
Oshawa, Ontario
Welcome To Countryside Style Living In The City! Look No More One Of A Kind Executive Style Home Located On A Cul De Sac, Kids Friendly Neighborhood surrounded by Nature Rimosa ParkW/WalkingW/Stunning En-Suite! Main Level Laundry W/Garage Access, 2 Car Garage, Open Concept, Sun-Bright,Trails, Hiking Path. This Home features 4 Spacious BR W/ W/I Closet Including Oversize Mast Upgraded Counter Top& Kitchen Cabinets.S/S Appliances. 4 Playgrounds, 4 Rinks & 11 Other Are W/In A 20 Min Walk. Local Transit Buses, Rail Transit Stop < 10Km Away. 10 Min To 401, The Facilities Border Of Whitby&Oshawa.Great Location Walking Distance To School, Parks, Shopping Mall, Transit etc. (id:60365)
35 Salt Drive
Ajax, Ontario
This beautiful 3-bedroom semi-detached home is located in the desirable South East Ajax community. It features a bright, open-concept layout with 9-foot ceilings and rich maple hardwood floors on the main level. The spacious eat-in kitchen walks out to a private backyard and offers direct access to the garage. The large living and dining areas are perfect for relaxing or entertaining and Gas Fireplace, and Upstairs, you'll find three comfortable bedrooms with plenty of natural light and storage. The fully finished basement provides even more living space, including a recreation room, fireplace, 2-piece bathroom, laundry room, and cold cellar. Located on a quiet street near conservation areas and scenic walking trails, this home offers a peaceful environment. Commuters will appreciate the quick access to Highway 401 and nearby public transit. Close to top-rated schools, parks, shopping, and all amenities and "Lake access within walking distance" This move-in-ready home offers comfort, convenience, and a fantastic location for families or first-time buyers. (id:60365)
347 Braymore Boulevard
Toronto, Ontario
RENOVATORS/BUILDERS DREAM! Welcome to this spacious 3-bed, 3-bath end-unit townhome that feels more like a semi-detached, offering added privacy, a larger layout, and a deep backyard perfect for entertaining, gardening, or future upgrades. With a detached garage, generous interior space, and solid bones, this property is full of potential for families, renovators, or investors looking to break into the market. The home requires a full renovation, giving you the opportunity to design and customize every detail to your taste. ***Flexible Sale Options: This property offers flexible closing arrangements. The listed price reflects a sale with assume tenants . For buyers who prefer vacant possession, this can be arranged with an extended closing and price adjustment. Were happy to work with your timeline reach out to explore the options. *** Don't miss this chance to transform a well-located property on a generous lot in a growing neighbourhood. (id:60365)
52 Velvet Drive
Whitby, Ontario
This beautifully furnished, newly built corner townhouse is available for lease and comes complete with high-end furnishings and a fully equipped home gym. Offering 3 bedrooms + a large den and 3 bathrooms, it boasts over 2,000 square feet of refined living space in a peaceful, family-oriented Whitby neighborhood. Ideally situated near Highway 412, Highway 401, the Whitby GO Station, Salem Ridge Golf Course, recreation centers, and all essential amenities, this home delivers the perfect blend of lifestyle and convenience. Premium builder upgrades include rich Nautilus White Oak hardwood floors throughout with no carpet, and sleek Carrara tiles in all the right places. Step through elegant French doors into a sun-filled family room ideal for both lively gatherings and quiet evenings. The modern chef's kitchen features a built-in wall oven and microwave along with all LG stainless steel appliances. The serene primary bedroom retreat offers a luxurious 5-piece ensuite with frameless glass shower, soaker tub, dual vanities, custom His & Hers wardrobes, and a large custom closet. A separate side entrance leads to a spacious basement that includes an equipped home gym - all equipment will remain for tenant use. Additional features include pot lights throughout, smart central air, security system, and three-car parking, This is more than a home; it's an elevated lifestyle. Don't miss your chance to lease this exceptional property. (id:60365)
4 Mann Street
Clarington, Ontario
This Custom-Built Stunner Blends Modern Elegance With Resort-Style Living On A Rare, Extra-Deep 168-Foot Lot. Offering Over 3,300 Sq Ft Of Carefully Curated Living Space And Luxurious Finishes, Inside And Out. From The Gorgeous Stone Façade To The Second-Floor Walkout Balcony, This Home Makes A Statement.Step Inside To An Open-Concept Main Floor With 9-Foot Ceilings, Hardwood Floors, And A Seamless Flow Throughout. A Formal Dining Room Sits At The Front, Perfect For Entertaining. While A Stylish Freestanding Electric Fireplace Separates It From The Expansive Family Room. The Chef-Inspired Kitchen Impresses With Custom Cabinetry, Quartz Countertops, A Striking Waterfall Island, Built-In Microwave, Gas Range, Stainless Steel Appliances, Bar/Servery Area, Eat-In Breakfast Space, And Walk-Out To The Backyard. Upstairs, The Primary Suite Is A Luxurious Retreat With A Tray Ceiling, Massive Walk-In Closet, Private Balcony, And A Spa-Like 5-Piece Ensuite Featuring A Freestanding Tub, Double Vanity, And Oversized Glass Shower. Two Bedrooms Share A Jack-And-Jill Bathroom, While The Fourth Enjoys Access To A Separate 4-Piece Bath. A Second-Floor Laundry Room Adds Everyday Convenience. Step Outside To A Professionally Landscaped Backyard Oasis With A Gorgeous Inground Pool Featuring A Shallow Lounging End, Lush Greenery, Mature Trees For Privacy, Cabana, And Shed. One Side Of The Yard Is Fenced With A Grassy Area. Perfect For Kids Or Pets. Additional Highlights Include Hardwood Stairs And Upper Hallway, An Attached 2-Car Garage With A 4-Car Driveway, Separate Basement Entrance, Ideal For In-Law Living Or Rental Potential. Plus Upgraded Lighting And Finishes Throughout. Located Minutes From Downtown Bowmanville, Schools, Parks, And Amenities. A Rare, Luxury, Turn-Key Opportunity You Won't Want To Miss. (id:60365)



