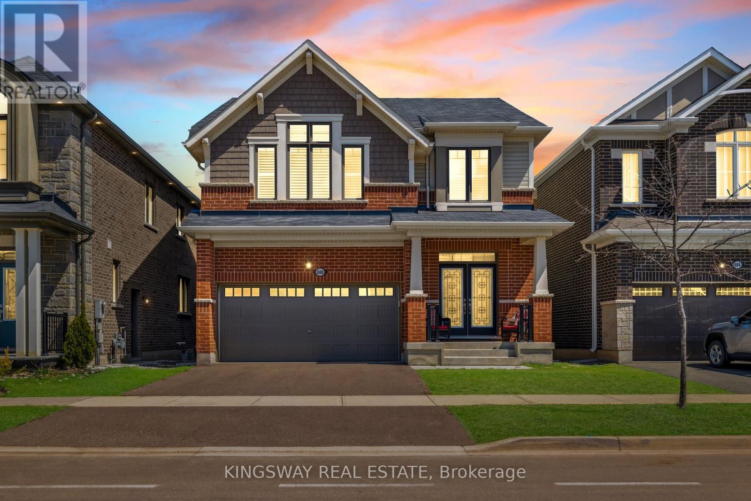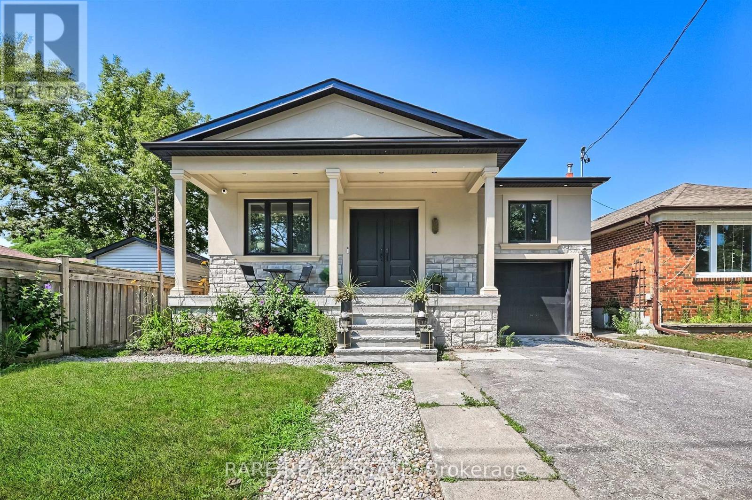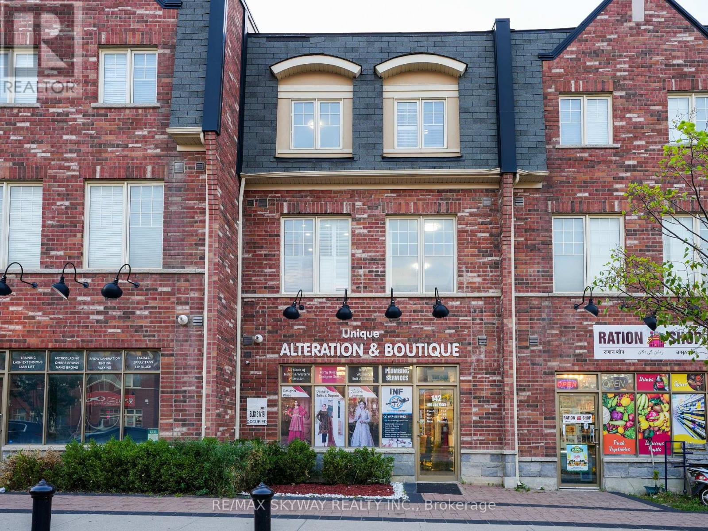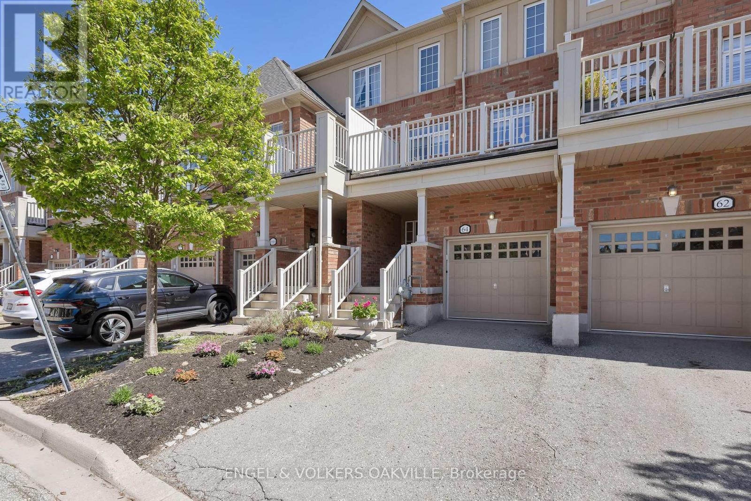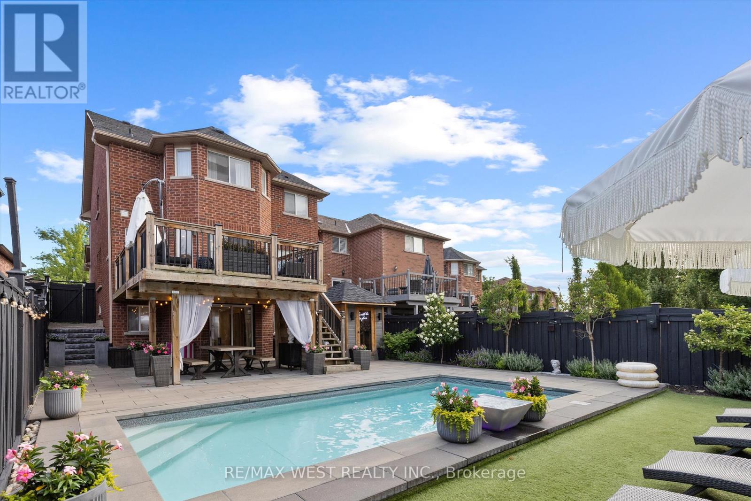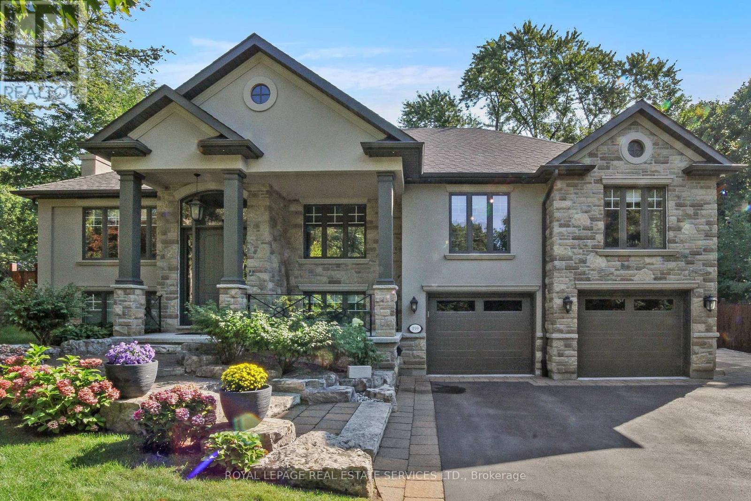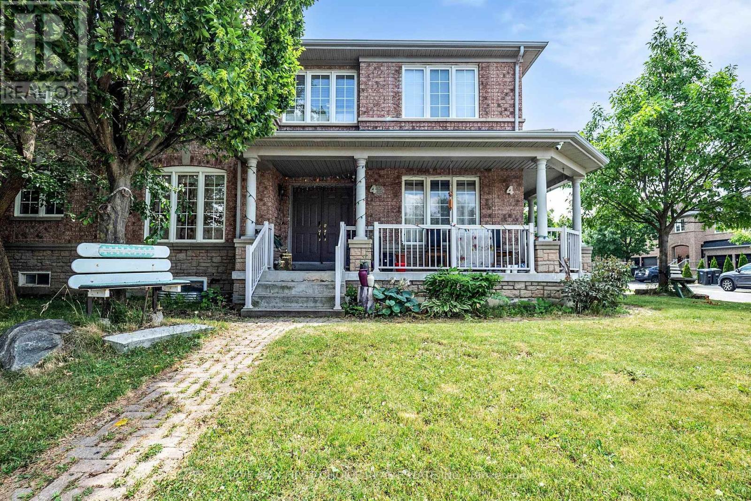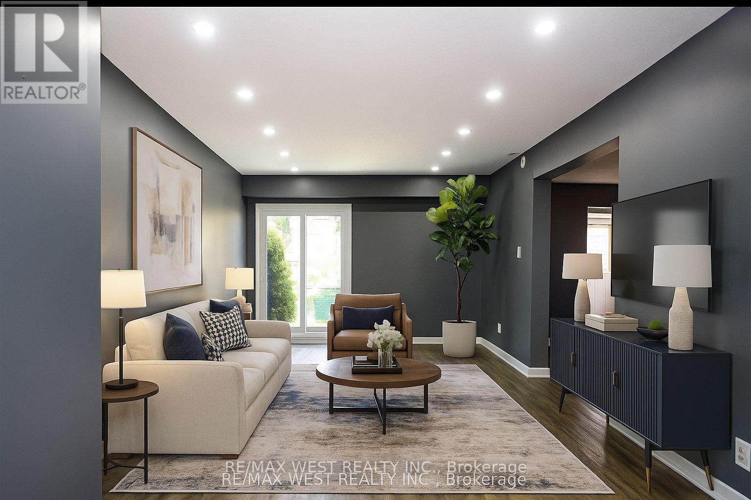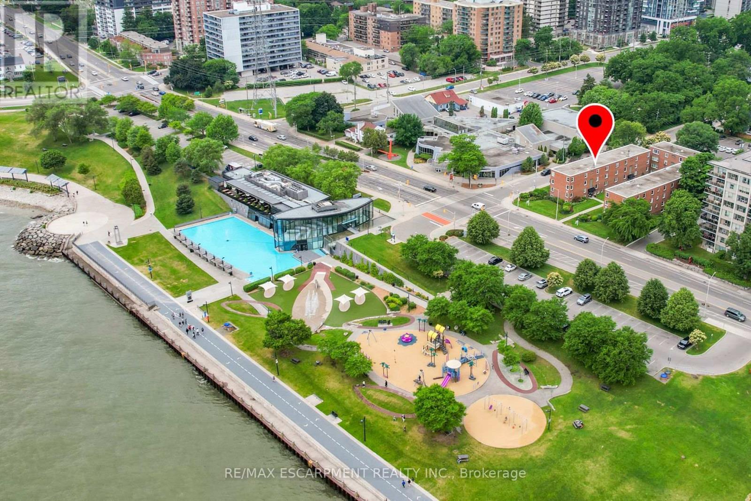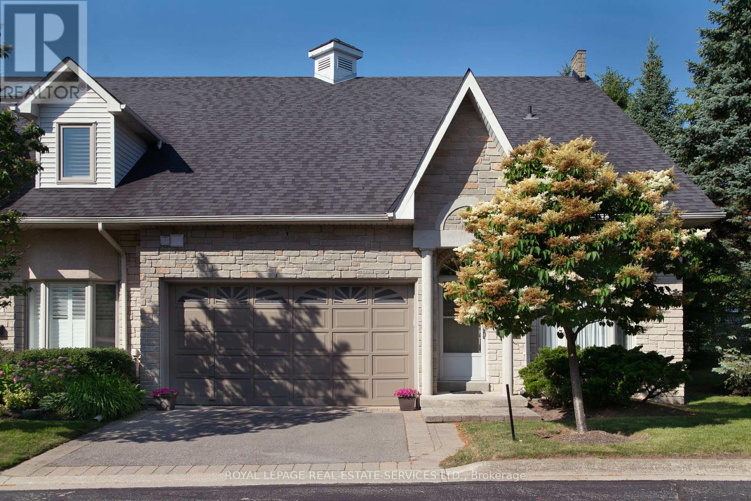688 Kennedy Circle W
Milton, Ontario
Modern Detached Home with Income Potential in Prime Milton!Welcome to this stunning, under 5-year-old detached home nestled in one of Miltons most desirable communities. Boasting 9 ft ceilings, engineered hardwood floors, California shutters, and an open-concept layout, this home is designed with both style and function in mind.The large, modern kitchen features sleek quartz countertops, a generous island, and plenty of space for entertaining. Upstairs offers 4 spacious bedrooms, perfect for growing families, all set in a highly-rated school district.The finished basement with a separate entrance includes 2 bedrooms, a full kitchen, and great potential for an in-law suite or rental income. Conveniently located near shopping, restaurants, parks, and all major amenities this is a rare opportunity to own a turn-key home with added value. (id:60365)
117 - 48 C Line
Orangeville, Ontario
Stunning Corner Lot Detached Home | 3 Bed | 2.5 Bath | 2332 Sq Ft | Built in 2017. Welcome to this beautiful detached corner lot home in the heart of Orangeville, offering 2332 sq ft of elegant living space (as per MPAC). Built in 2017, POTL FEE $172 this bright and spacious 3 bedroom, 2.5 Bathroom home is located in one of the town's most desirable neighborhood. Step into a generously sized family room featuring hardwood floors, soaring ceilings, and large windows that flood the space with natural light. The modern kitchen boasts stainless steel appliances, a dedicated breakfast area, and double sliding doors leading to a private backyard - perfect for family gatherings and outdoor entertaining. (id:60365)
32 Bradfield Avenue W
Toronto, Ontario
Welcome to 32 Bradfield Avenue where comfort meets style in the heart of Etobicoke. Entirely renovated in 2023, this stunning home blends timeless charm with modern finishes in all the right ways. Thoughtfully updated from top to bottom, plus extended, widened, and a second floor put on. The layout offers effortless flow, bright open living spaces, and a warm, welcoming vibe from the moment you walk in. The kitchen is upgraded, sleek, and functional, perfect for everyday meals or weekend entertaining. Every room has been refreshed with a designers touch, while the renovation was down to the studs and extended the home significantly, it preserved the character that makes this home truly special. With spacious bedrooms, updated bathrooms, and a backyard that feels like a private escape, its the kind of place you'll want to come home to every day. You have a total of 3461 square feet to enjoy. Located on a quiet, family-friendly street with easy access to transit, great schools, shopping, and parks, 32 Bradfield Avenue is more than just move-in ready its the total package. Come see it for yourself. You wont want to leave. (id:60365)
142 Inspire Boulevard
Brampton, Ontario
Rare opportunity to own a prime live/work end unit in a highly sought-after location. This spacious and upgraded property features four bedrooms, three washrooms, a private driveway , and a garage. The second floor boasts soaring 9-foot ceilings and elegant hardwood flooring, creating a bright and stylish living space. Commercial unit is currently vacant, offering immediate flexibility for end-users for investors. The commercial space offers excellent street exposure and has the potential to be leased for approximately $2500 per month, providing a strong income opportunity. Don't miss your chance to invest in this exceptional and versatile property in a thriving area. Close to all major amenities & top rated schools. (id:60365)
64 Batiste Trail
Halton Hills, Ontario
Welcome to this bright and Spacious Paisley Model townhome in the popular Weaver Mill community of Georgetown! Boasting 3 bedrooms and 2.5 bathrooms, this spacious and modern layout is perfect for growing families, professionals, or anyone seeking low-maintenance living with style. Enjoy an abundance of natural light throughout, elevated by the rare oversized second-floor deck ideal for morning coffee, entertaining guests, or relaxing in the evening sun. One of the only units in the complex with direct interior access from the garage, offering added convenience and security. Lovingly maintained by its original owner, this home shows pride of ownership at every turn, from the spotless finishes to the thoughtful upgrades. Showstopper kitchen with many features, including a large stone island with breakfast bar extension, extended pantry cabinetry, plus a separate eat-in area for versatile dining options. Location is unbeatable: walking distance to Downtown Georgetown, the GO Train Station, hospital, library, schools, shops, and parks. Whether you're commuting to the city or enjoying everything this charming town has to offer, you're right in the heart of it all. A rare opportunity to own a standout townhome in one of Halton Hills' most desirable communities. Don't miss it, this one truly checks all the boxes. (id:60365)
3 Natureview Court
Caledon, Ontario
WELCOME TO BOLTON'S NORTH HILL, NESTLED ON A QUIET COURT AND FEATURING 4 +1 BEDROOMS, 4 BATHROOMS, 2 KITCHENS, A WALK-OUT BASEMENT, STUNNING MAIN FLOOR RENOVATION FEATURING A DESIGNER WHITE KITCHEN WITH GOLD ACCENTS, HUGE WATERFALL ISLAND THAT SEATS 10 AND A WALK OUT TO LARGE DECK OVERLOOKING THE IN-GROUND POOL. SPACIOUS MAIN FLOOR GREAT ROOM WITH GAS FIREPLACE, MAIN FLOOR LAUNDRY, INTERIOR GARAGE ACCESS & POWDER ROOM, THE UPPER LEVEL BOASTS 4 BEDROOMS (4TH ONE CURRENTLY USED AS A DRESSING ROOM BUT EASY CONVERSION BACK) PRIME BEDROOMS W/WALK IN CLOSET AND FULL ENSUITE BATH, LOWER LEVEL IS A WALK-OUT W/5TH BEDROOM, 2ND KITCHEN, 2ND LAUNDRY AREA, COLD CELLAR AND SPACIOUS FAMILY-ROOM, STUNNING IN-GROUND POOL AND BAR AREA, COMPLETE WITH ASTRO-TURF FOR A NO MAINTENANCE LIFESTYLE. THIS HOME IS ONE OF A KIND AND TRULY GORGEOUS, IF YOU ARE LOOKING FOR A QUIET COURT AND A POOL THIS ONE IS FOR YOU !!! (id:60365)
159 Viewbank Crescent
Oakville, Ontario
Dont be fooled by this 4,777 sq. ft. 5-bedroom, 4-bath raised bungalow in Coronation Park. It's located on a wide tree-lined crescent with a pie lot and offers an outdoor haven for family rejuvenation and recreation. Leading up to the home the front garden features sugar maple trees and flowers.The stone and stucco exterior, covered portico, and solid-core wood front door open into a two-story foyer. A wood/iron staircase connects the levels. On the upper level, African Ioka flooring flows from the private living room to the open-concept great room with a custom kitchen, dining area, and family room. A coffered ceiling, palladium window, and French doors open to a composite deck overlooking the stunning backyard. Elegant light fixtures and intricate millwork enhance the space. A separate hallway with a pocket door leads to the bedrooms. The Master retreat has a sleek en-suite with a glass shower and heated flooring. There's French door access to the deck and a 3-way fireplace. All 5 bedrooms have custom closet organizers.The ground level features Brazilian cherrywood flooring, a nanny suite, and a home theatre with a 1080P projector, sound panels, and modern controls. The landscaped backyard is an entertainers paradise with lush greenery, cedar hedges, mature trees, and saltwater pool. It boasts a pergola, cabana, and enclosed all-season hot tub. Children will enjoy a half basketball court, playground, and zip line. Enter the mudroom from the garage which includes a laundry room with two sets of washers and dryers, an owned hot water tank, and water softener. The heated double garage has storage and a side door. A double gate from the drive leads to a stone pad for parking a 28 ft boat or trailer.This home offers healthy living in a cozy hideaway, with easy access to the lake, Coronation Park, shopping, Bronte Village, highways, and transit. Excellent private and public schools nearby: Pie Lot: Front: 57 ft, North Side: 123 ft, Back: 135 + 45 ft, South Side: 165 ft (id:60365)
4 Sunnyview Road
Brampton, Ontario
Spacious, Stylish & Steps from It All!: This is more than just a house a bright beginning, a smart investment Welcome to this sun-filled, meticulously maintained 5-bedroom dream home with loft, perfectly located and thoughtfully designed for modern family living and smart investing. Step through the elegant double-door entry into a space that radiates brightness, warmth, and sophistication. The open-concept layout features large windows throughout, bathing the entire home in natural light all day long. The carpet-free flooring offers not only sleek aesthetics, but also a healthier, allergy-friendly environment thats easier to clean and maintain. At the heart of the home lies a kitchen, boasting high-end cabinetry, and a layout thats as functional as it is beautiful perfect for hosting or everyday family meals. Upstairs, discover five generously sized bedrooms and a versatile loft area ideal as a home office, reading retreat, or kids play zone. The finished basement is a standout bonus featuring two full bedrooms, a modern washroom, and a cozy recreation room that's perfect for entertaining, unwinding, or movie nights. Currently rented for $1,800/month, this income stream helps you slash your mortgage from Day 1, making homeownership more affordable and financially savvy. Step outside and enjoy the charm of a wraparound verandah perfect for morning coffees or quiet evenings while the unbeatable location places you just a short walk to the GO Station, Library, and Community Centre. Whether commuting, learning, or staying active, everything you need is just steps away. Highlights That Set This Home Apart: 5 Bedrooms + Loft space for everyone Double Door Entry & Grand Curb Appeal High-End Kitchen Carpet-Free Clean, Stylish & Low Maintenance Tons of Windows = Bright & Airy Atmosphere Fully Finished Basement with: 2 Bedrooms 1 Full Washroom Spacious Rec Room Currently Rented for $1,800/month = Mortgage Relief (id:60365)
148 Fanshawe Drive N
Brampton, Ontario
This beautiful and spacious home is full of potential and perfect for families or savvy investors alike. Located in a highly sought-after neighborhood, it offers unbeatable convenience and a warm, welcoming community feel. Step inside to find three bright and generously sized bedrooms, each filled with natural sunlight. The layout offers comfort, functionality, and room to grow. The basement features a separate side entrance, offering incredible potential for a future in-law suite or rental unit. Brand New Washer, drier, Fridge, stove and Microwave/range and a 2nd older fridge. Bathroom re-newed, Roof 2023. Enjoy your BBQs in your Backyard with a large deck and mature trees. Enjoy the perks of being just a short walk away from a vibrant plaza with a grocery store, doctors office, LCBO, library, Recreation Centre, parks, and public school everything your family needs is within reach! With quick access to public transit and major highways, commuting is a breeze. Don't miss out on this opportunity to own a freshly painted, well-located home in the great Brampton neighborhood of Heart Lake (there is a conservation park near by too. Whether you're a first-time buyer, downsizing, or looking for an investment, this property is priced to sell and ready for your personal touch. (id:60365)
37 - 1347 Lakeshore Road
Burlington, Ontario
URBAN ELEGANCE BY THE LAKE ... Welcome to 37-1347 Lakeshore Road, a meticulously reimagined 2-bedroom, 1-bath co-operative apartment nestled in the heart of vibrant downtown Burlington. With 832 sq ft of fully transformed living space, this unit blends modern functionality with vintage flair - directly across from Spencer Smith Park, the lakefront trail, and views of Lake Ontario. This home is not just renovated - its reborn. Taken down to the concrete, every inch has been carefully reconstructed, beginning with all-new drywall and a full electrical overhaul, ensuring safety and tech-readiness. New swing-out windows invite fresh lake breezes, while the dark wood-style flooring anchors the space in timeless warmth. The kitchen is a showstopper: burnished copper fixtures, chopping block countertops, and a classic white farm sink create an inviting space to cook and gather. Matching the aesthetic, the bathroom has been redone top to bottom in a striking 1949 film noirinspired palette, featuring full tiling in black and white and a vintage-style farm sink. Every detail speaks to thoughtful design - from the burnished bronze door handles, modern wainscotting, and floor trim, to the deep French-door closet offering ample storage. Appliances include premium, compact Blomberg German-made units, designed to fit seamlessly in a modern lifestyle. Finished with a black fire-rated front door and iconic Deco silver numbering, this unit marries history with contemporary flair. Steps to the lake, trails, restaurants, and with easy highway access, this is Burlington living at its besta rare gem for the discerning buyer who values style, quality, and location. Your Lakeside Lifestyle Starts Here. (id:60365)
269 Royal Oak Court
Oakville, Ontario
You absolutely don't want to miss this exceptional classic Tudor style 5 Bedroom family home with double garage and charming mullioned windows, situated in the highly sought-after Enclaves of College Park. Perfectly situated on a quiet cul-de-sac on the west side of the street, this is perfect for a growing family. Enjoy summers in your own private back garden oasis, complete with the in-ground salt water pool, fully fenced for safety, plus plenty of space for kids to play under mature trees. Convenient pool house with electricity. Step inside the designer style door entrance to the welcoming Foyer with attractive staircase leading upstairs. The generous Living Room overlooks the peaceful tree-lined street, while the formal Dining Room offers lovely views of the pool and garden. The Family Room, with its attractive angel stone gas fireplace, offers generous space for relaxing with your family. Doors to the garden. Any gourmet cook will appreciate the renovated Kitchen with heated floor, granite counters, built-in appliances, SubZero fridge, pot lighting, and a convenient breakfast counter. From here, step directly out to the deck and garden. Hardwood flooring flows through the main living areas of the main floor, accented by granite sills at the entrance to the rooms. Upstairs, the Primary Bedroom, including a renovated 3-Piece Bathroom & walk-in closet, occupies one side of the house for privacy. 4 additional spacious Family Bedrooms and a 5-piece Family Bathroom with double sinks to alleviate the early morning rush complete the second level. The 5th Bedroom can easily double as a home office. The Lower Level features a spacious Rec Room for family fun, along with a partially finished room ready to become an extra Bedroom with rough-in plumbing already in place. Additional Cold Storage, Store Room and Utility Room. In-Ground sprinkler system. Schedule your private viewing today and make this dream home yours! (id:60365)
21 - 1010 Cristina Court
Mississauga, Ontario
Live in comfort and style! End unit bungaloft with double garage and double driveway in small community of 21 townhomes on a quiet cul-de-sac. Spacious, open concept layout with soaring 7 m high cathedral ceiling. Easily live on one level with two main floor bedrooms and bathrooms and main floor laundry room. Updated kitchen with solid maple cabinetry and quartz countertops. Both bedrooms have vaulted 5.6 m high ceilings, and the primary bedroom has a 4-piece ensuite with soaker tub and walk-in closet. Large, bonus loft, currently used as family room and office space, could be converted to extra bedroom/bathroom. Huge, open basement has potential to be whatever you want. Convenient interior door to the garage, Walk out to a large, 23' by 7'secluded deck. Located close to Lake Ontario and Rattray Marsh and a short way from the vibrant villages of Clarkson and Port Credit with restaurants, shopping and amenities. QEW is nearby or take public transit (practically outside your door) and connect to the GO Train. Move in ready. Don't miss this one. (id:60365)

