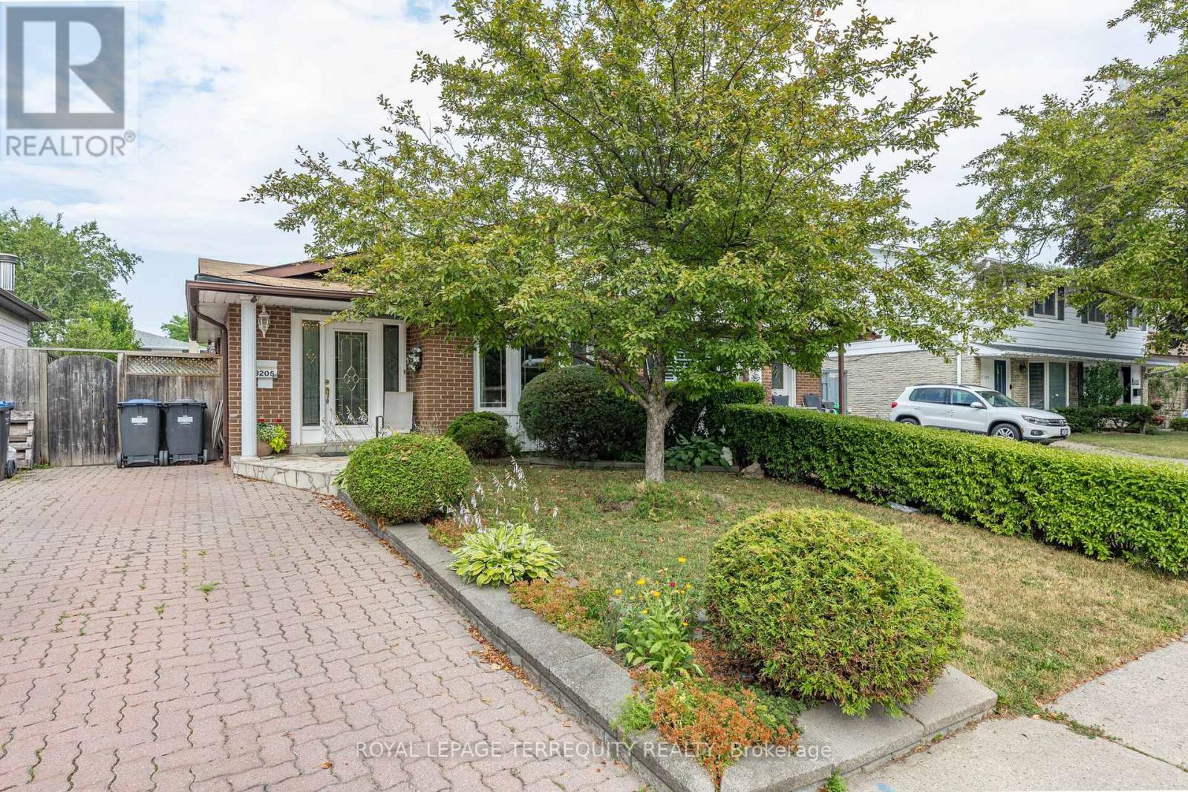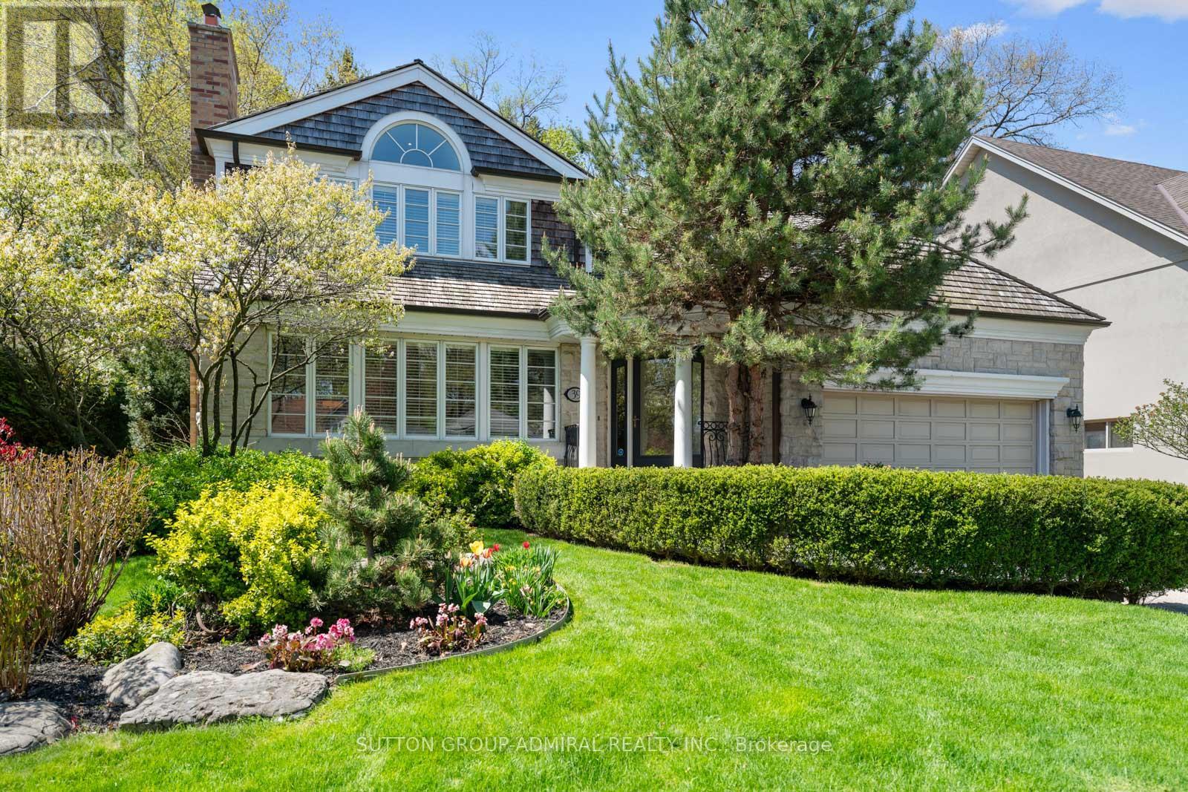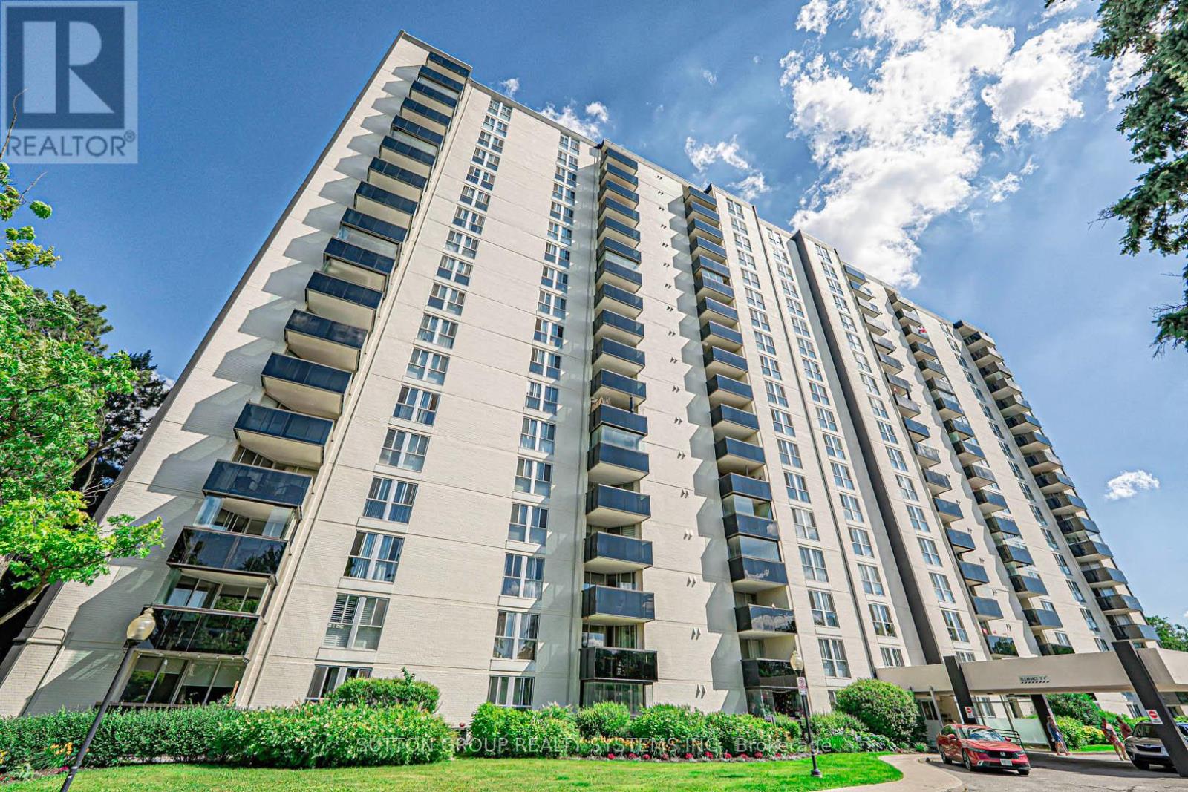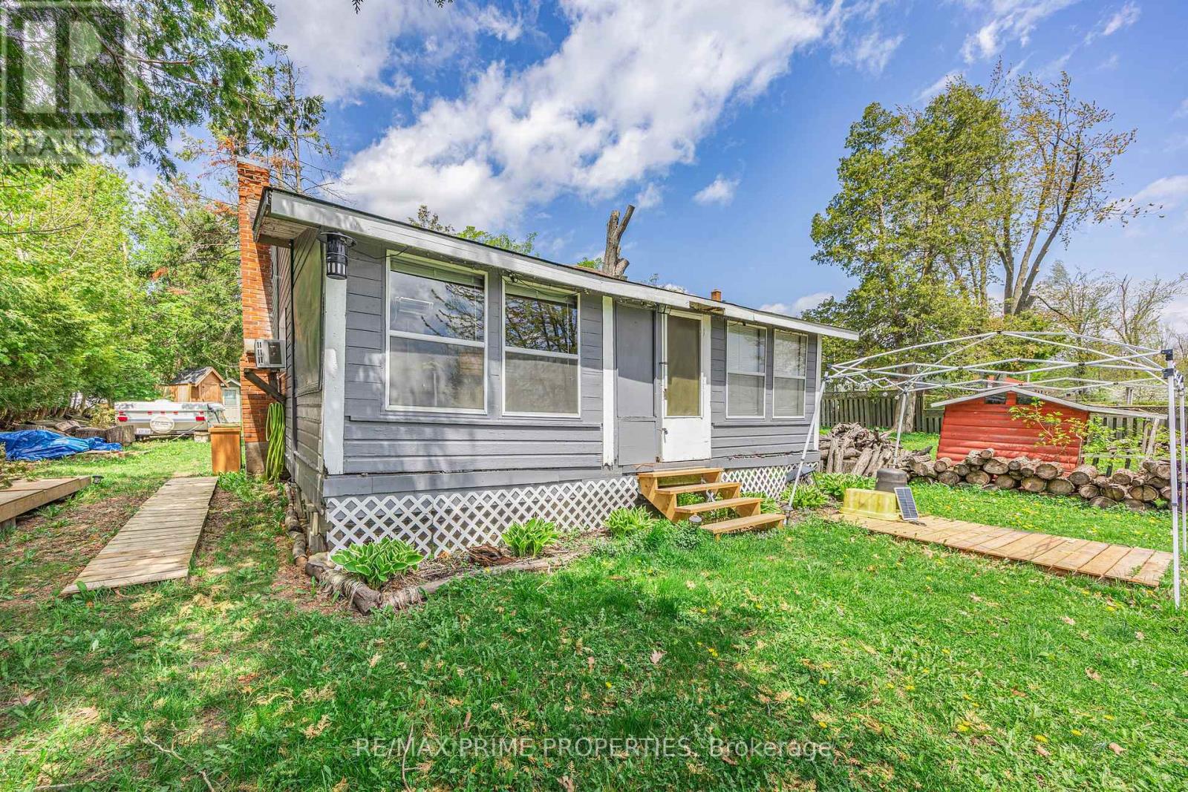3205 Gwendale Crescent
Mississauga, Ontario
Solid three- level back-split house nestled in one of the Mississauga's most prestigious family-oriented communities! Featuring three spacious bedrooms, bright and expansive Living/Dinning area with bay window, eat-in kitchen with ample cupboard space and walk-out to the side yard. Two renovated bathroom. Hardwood floor in the living/dining room, Parquet floors in the bedrooms. Spacious Family Room with Den and cozy Fireplace. Large private fully fanced backyard surrounded by mature trees. Cantina with Walkout to outside staircase, shed, stone, interlocking Patio, Side yard and Driveway. Located just minutes from Square One Shopping Centre and close to the upcoming Hurontario LRT, with quick access to highways, top-rated schools, shopping and place of worship. (id:60365)
1543 Sandgate Crescent
Mississauga, Ontario
Pride of long-term ownership shines in this well-maintained 4-level backsplit, offering 4 bedrooms and 2 bathrooms in the desirable, family-friendly Clarkson community. Thoughtfully laid out with 2 bedrooms and a full bathroom on the upper level, and 2 additional bedrooms with a second bathroom on the lower level. Enjoy a spacious open-concept living and dining area, a separate side entrance, and a private, fully fenced backyard with mature trees. Major updates include central air and furnace (approx. 5 years ago) and roof (approx. 10 years ago). Conveniently located close to schools, public transit, Clarkson GO Station, Community Centre and Library, parks, shops, restaurants, with easy access to the QEW and Highway 403. (id:60365)
Apt A - 14011 Trafalgar Road
Halton Hills, Ontario
Don't miss your chance to move into this beautifully redesigned, bright, and spacious 1-bedroom, 1-bathroom main floor apartment in the heart of scenic Georgetown. Featuring brand-new heated metallic artistic epoxy floors, this stunning unit offers both style and comfort. Ideally located just minutes from major highways, grocery stores, shopping centres, and scenic nature trails, convenience and charm all in one! (id:60365)
1108 - 365 Prince Of Wales Drive
Mississauga, Ontario
Experience modern urban living in this beautifully designed 1 Bedroom + Den, 2 Bathroom suitefeaturing one of the best layouts in the building! Located just steps from Square One Shopping Centre, public transit, the Living Arts Centre, YMCA, Sheridan College, Cineplex, restaurants, and entertainment, with easy access to major highways and Mississaugas central library. This bright and spacious unit offers 9 ceilings, floor-to-ceiling windows, an open-concept living area, and sleek laminate flooring throughout. The stylish kitchen comes with stainless steel appliances, while the large denalso with floor-to-ceiling windowscan serve as a second bedroom or home office. Enjoy stunning, unobstructed views from the oversized balcony. A must-view unit! Newcomer and students are welcome! (id:60365)
2887 Darien Road N
Burlington, Ontario
Step into 2887 Darien Road, a delightful bungalow nestled in the highly sought-after Millcroft community. With over 1100 square feet of living space, this home offers three generous bedrooms and a stylish, modern bathroom, making it perfect for comfortable living. Enjoy the brand-new washer and dryer, freshly installed bedroom carpets, and a recent paint job that brings a fresh, contemporary feel to the entire home. This property provides a peaceful, scenic view ideal for outdoor relaxation. The open-concept living and dining areas are perfect for entertaining, and the large bright kitchen is a true highlight! This home grants easy access to top-rated schools, parks, and recreational facilities. This well-cared-for home is move-in ready and waiting for you to enjoy! (id:60365)
408 - 1379 Costigan Road
Milton, Ontario
Welcome to Suite 408 at 1379 Costigan Road, a bright 1,029 sq ft condo that proves you can have it all: two spacious bedrooms, two full baths, two parking spots, plus a locker - a rarity in Milton condos. The 2023 kitchen renovation features shaker-style cabinetry, quartz countertops, a raised breakfast bar, and LG stainless-steel appliances, perfect for enjoying morning espresso or late-night snacks. Nine-foot ceilings, hardwood floors throughout, and an updated in-suite laundry keep daily living stylish. Slide open the French door to a covered southwest balcony overlooking protected ravine park and your private sunset vantage point. Located in a quiet, well-managed 2010 building, monthly condo fees of just $512 cover most exterior maintenance, allowing you to enjoy weekend hikes on the nearby Bruce Trail or quick commutes via Hwy 401/407 and Milton GO. Whether you're upsizing from a one-bedroom apartment or downsizing from a house, this double-parking sanctuary strikes a balance between nature, convenience, and value. (id:60365)
39 Pinehurst Crescent
Toronto, Ontario
Welcome To 39 Pinehurst Crescent - A Classic Etobicoke Beauty With Timeless Elegance Nestled In One of Etobicoke's Most Sought-After, Tree-Lined Streets. A Charming And Impeccably Maintained 3+1 Beds, 3 Baths Residence That Perfectly Blends Traditional Character With Tasteful Upgrades. From The Moment You Arrive, You're Greeted By A Stately Stone Facade, Elegant Columns, And Manicured Landscaping That Lead To A Sophisticated Double-Door Entrance. Step Inside To Discover An Inviting Living Room Filled With Natural Light Pouring In From A Full Wall Of Oversized Windows. Rich Hardwood Flooring, A Cozy Wood-Burning Fireplace With A Marble Surround, And Graceful Crown Moulding Create A Warm And Refined Ambiance Ideal For Both Entertaining And Relaxing. Flowing Seamlessly From The Living Room Is A Spacious Formal Dining Room, Highlighted By An Arched Picture Window And Garden Views. The Space Exudes Old-World Charm With Modern Comforts, Making It Perfect For Hosting Memorable Dinners. Live Out Your Culinary Dreams In The Expansive Kitchen Complete With A Centre Island, Stainless Steel Appliances, Abundant Counter & Storage Space And A Dedicated Breakfast Area Basking In Natural Light From The Floor-To-Ceiling Windows. Upstairs, A Quiet Open Concept Study Space Awaits You With A Skylight And Balcony Overlooking The Landscaped Backyard To Enjoy Summer Days And Nights. Step Into Your Private Oasis In The Backyard Featuring An Interlocking Patio & Private Rock Garden With A Waterfall, Impeccably Kept Flower Garden Filled With A Mosaic Of Flowers, Lawn Sprinkler System & Exterior Garden Lights System. Whether You're Drawn To The Curb Appeal, The Bright And Airy Interiors, Or The Serene And Private Backyard, This Home Offers The Ideal Combination Of Character And Comfort. Located In A Prestigious And Family-Friendly Neighbourhood, You'll Enjoy Easy Access To Top-Rated Schools, Golf Courses, Parks, And All the Amenities That Make This One of Toronto's Most Desirable Communities. (id:60365)
904 - 420 Mill Road
Toronto, Ontario
Beautiful Bright Corner Unit Offers A Lot Of Space With An Abundance Of Natural Light Pouring In Through The Windows. You Will Enjoy Breathtaking Views Of Etobicoke Creek And Centennial Park. This Unit Features Two Bedrooms and One Bathroom. Many Upgrades Throughout, Including Newer Kitchen With Stainless Appliances, Laminate Flooring, In-Suite Laundry Room With Storage Cabinets. One Underground Parking Space Included. Perfect Location -Ideally Nestled along The Etobicoke Creek with Access to Walking/Cycling Trails, a Ton Of Parks, Including Centennial Park and Golf. Walk To Transit and Great Schools Nearby. Quick Access to All Highways and Main Amenities. (id:60365)
1503 - 335 Wheat Boom Drive
Oakville, Ontario
One year old 1 Bedroom + Den + 1 Bath in the Heart of North Oakville. Spacious Minto Oakvillage, Best laid floor plan. High Floor Corner unit boasts unobstructed panoramic view from all rooms, 661 sqft. of interior+ 58 sqft Balcony. 9 ft ceilings, Den with a door and Window can be second bedroom. decorative light fixtures, and luxury flooring. The White Kitchen includes stainless steel appliances, soft-close doors, luxury quartz countertops, B/I Microwave. Upgraded Window Blinds , Bright and spacious master bedroom Plus a Den/Second bedroom. Ultra high-speed Fibe internet as well as Smart Home Hub with smart controls and keyless entry. In-suite Laundry. Close proximity to scenic walking and hiking trails. Fantastic location, with shopping, restaurants, Top Ranked Schools, several parks and quick access to major highways and GO Station. (id:60365)
23 - 2074 Steeles Avenue E
Brampton, Ontario
Fantastic Location! Prime, high-traffic area in the heart of Brampton Industrial area. Ideal for many business types including warehousing, manufacturing, take-out and other industrial uses. Just over 2500 Sq Ft (id:60365)
178 Torrance Woods Wood
Brampton, Ontario
Beautiful 4 Bedroom 4 Bath with 2 Bedroom Basement Apartment Greenpark Built Home, Maple Floor In Living, Dining, Family Room And Upper Hallway, Oak Staircase, Upgraded Kitchen, Pot Lights, Ceramic In Kitchen, Hallway And All Bathrooms,Fireplace In Family Room, Covered Porch, 2 Bedroom Basement Apt, Main Floor Laundry (id:60365)
1947 Woods Bay Road
Severn, Ontario
Approved building lot on Lake Couchiching. Development fees paid, septic permit approved, natural gas at the road, year-round road access, 50 feet of clean shoreline. This lot is ideal for a renovation of the existing cottage or build your dream home/cottage located just minutes from Orilla. (id:60365)













