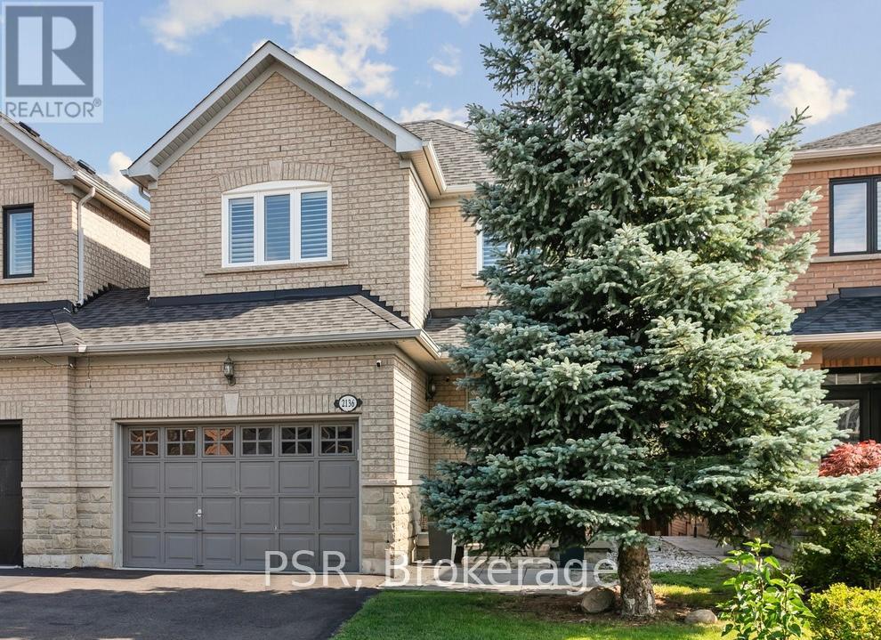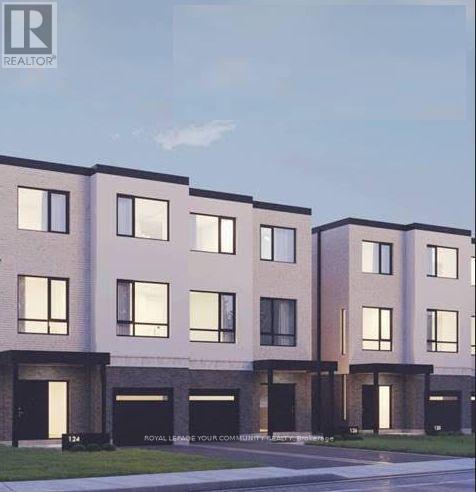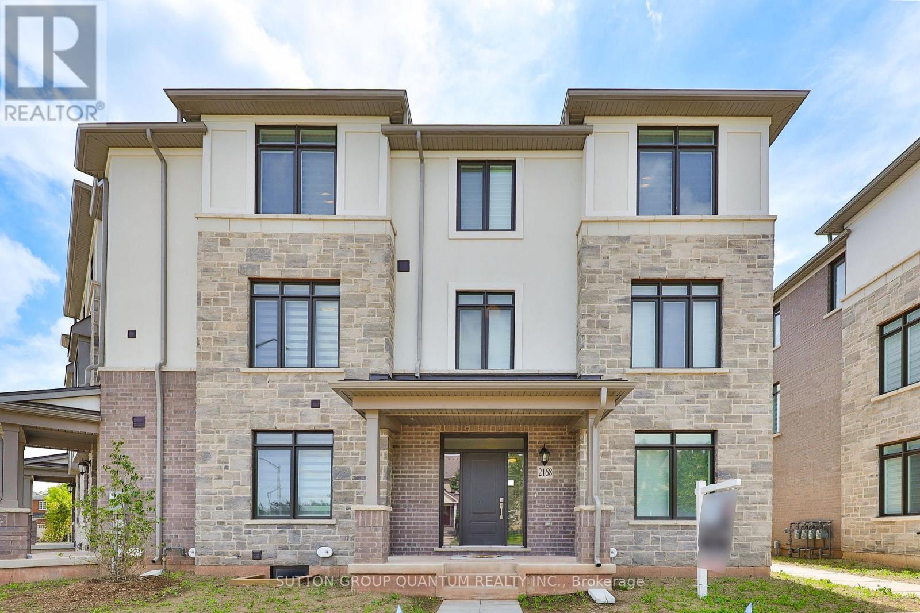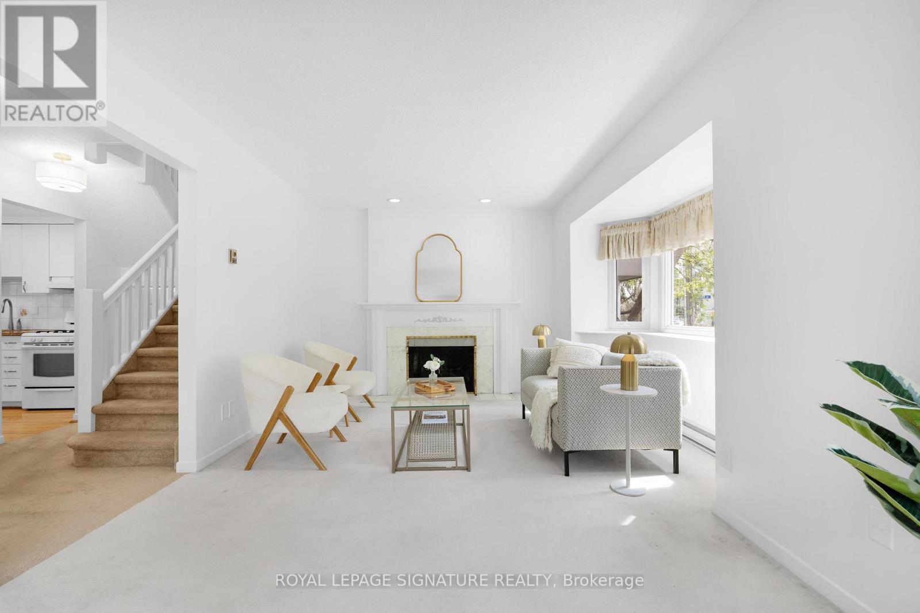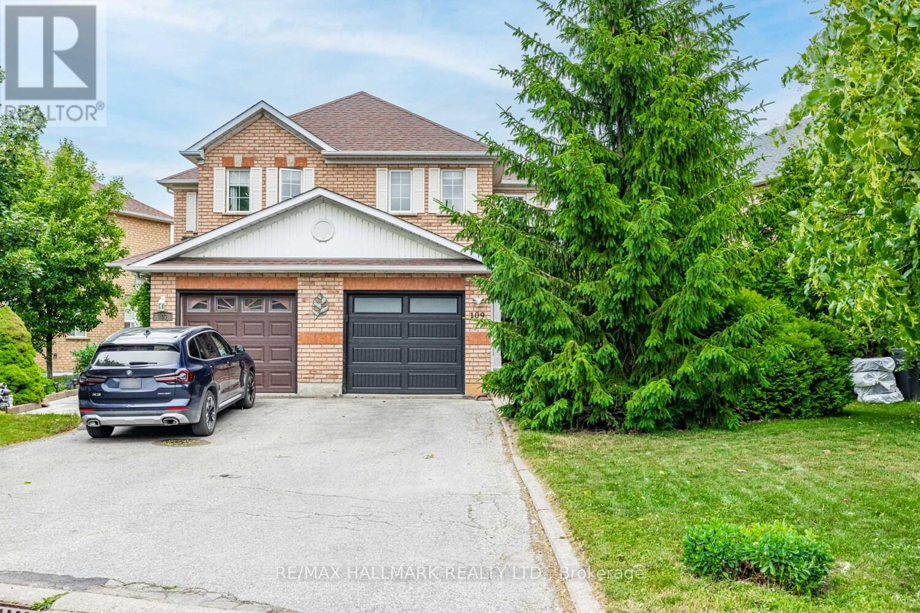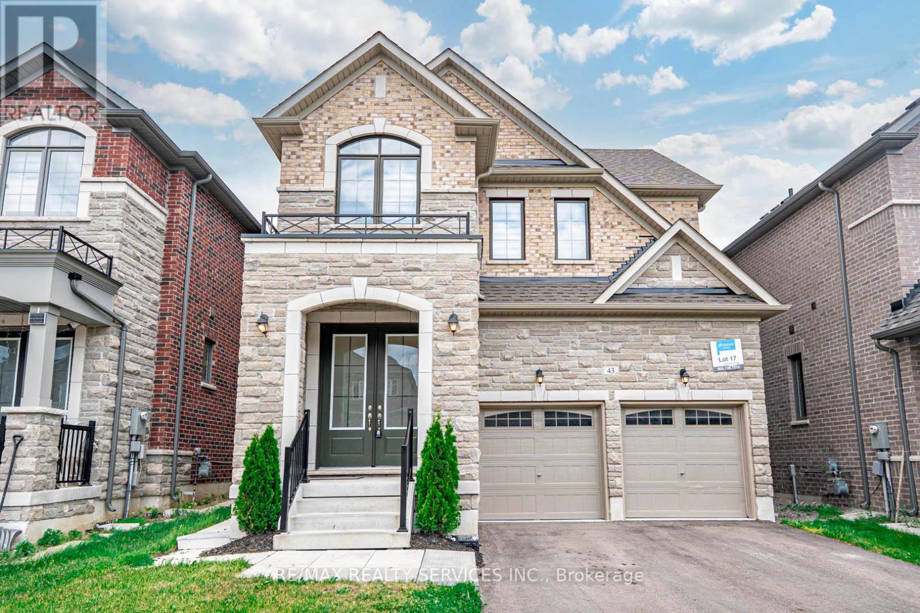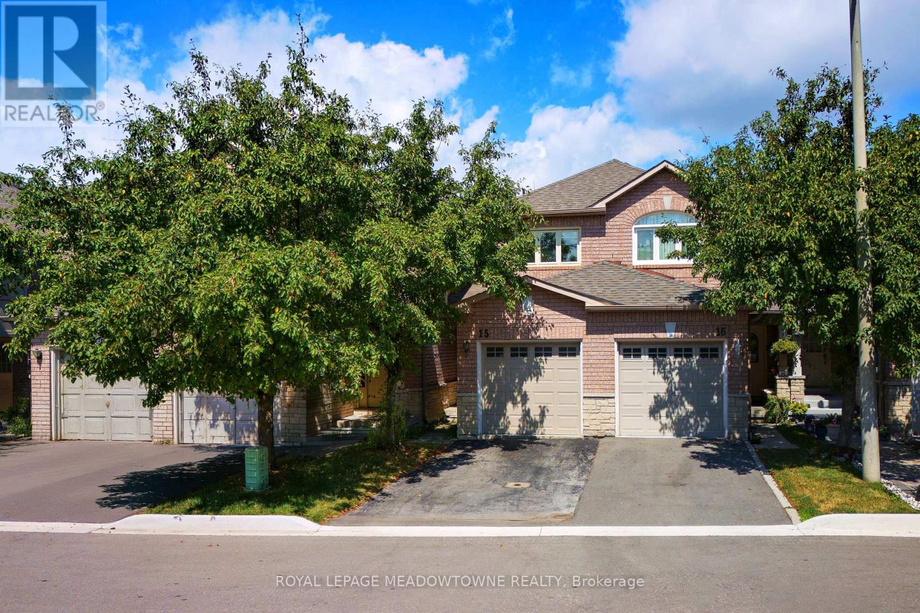11 - 1050 Grand Boulevard
Oakville, Ontario
Welcome home to the exclusive enclave of executive Oakville townhomes at 1050 Grand Blvd! This rarely offered 3 bedroom, 3 bath, updated, end unit, features over 2000 sq ft of finished living space. A bright, open concept main floor showcases a chefs kitchen with quartz counters, gas stove and stainless steel appliances. The large living room boasts a wall of sun filled windows that overlooks the private, landscaped patio awaiting your morning coffee or evening retreat. The primary bedroom offers ample space for large furniture, complete with a walk-in closet, updated lighting, and ensuite bathroom access. Two additional spacious bedrooms, each with large closets, are perfect for the growing family or an ideal home office space. The open-concept rec room adds a generous amount of extra living space and storage, making it the perfect area for relaxation, games, or home theater. Design and beauty truly shine in every corner of this home. The location can't be beaten, this gem falls in a great school catchment which includes Iroquois Ridge HS & Munns PS. Walk to the Morrison Valley South trails, parks, transit, schools, shopping, restaurants, cafes and more. Minutes to connect to QEW, 403, & 407. Don't wait to call this beauty home! RSA (id:60365)
2136 Redstone Crescent
Oakville, Ontario
Link house - attached only at the garage - feels & functions more like a detached with no living area walls shared with its neighbour. 3,300 total sq. ft.; one of the largest homes you will find in this price range. A full-scale family residence boasting 4+1 spacious bedrooms & 4 baths. Meticulously kept & completely turnkey with extensive updates over the last three years. Stunning custom kitchen reno; walls fully opened up to the living space (2022). Powder room & front foyer (2024). Landscaping, interlock patio, pergola (2021-2024). New roof (2022). Driveway resurfaced (2022). Oak staircase. Laundry/mud room with access to oversized garage. Pot lights throughout. Fully finished lower level with two flexible rec spaces + 5th bedroom & 3pc bath. Outstanding open concept function and flow on all three levels. Located in one of Oakville's top school catchments (walking distance to schools). Minutes from parks, trails, retail, Glen Abbey Community Centre, major highways (QEW, 407 & 403), GO Station's & Oakville Trafalgar Memorial Hospital. Floor plan available. (id:60365)
51 Newstead Crescent
Brampton, Ontario
A Rare Legal 2nd Dwelling - This Newly Renovated Semi-Detached Home is located in one of Bramptons most central and high-demand communities. This Move-in ready Home features a Bright and Spacious Layout with Modern finishes throughout, including an Upgraded Kitchen, Large Living and Dining areas, and a Generous backyard ideal for entertaining or family gatherings. The upper level offers 3 well-appointed bedrooms and 2 (two) updated full bathrooms, including a primary ensuite, and convenient laundry area. The Legal Basement is finished boasts a Separate Entrance, a Large Recreation area, New Fully Equipped Kitchen, A 4th bedroom, A Full Washroom, a Second laundry, ideal for rental income or multi-generational living. This Legal basement apartment is registered with the City of Brampton, providing excellent investment potential. Located just minutes from top-rated schools, Highway 410, GO Station, Public transit, shopping centres, parks, and more, this home offers exceptional value and lifestyle convenience. Dont miss your chance to own this gorgeous home - Welcome to 51 Newstead Rd!! (id:60365)
12641 Kennedy Road
Caledon, Ontario
Located in the sought-after Southfield Village community of Caledon, this spacious and well-maintained freehold end-unit townhome offers approximately 2,055 square feet of above-grade living space (as per MPAC), plus a professionally finished basement of approximately 1,000 square feet. The home features a stone and brick exterior and a functional layout with separate living, dining, and family rooms, all with hardwood flooring. A hardwood staircase with iron spindles adds a refined touch, while the modern kitchen includes quartz countertops and stainless steel appliances. Upstairs offers three generously sized bedrooms, including a primary suite with a four-piece ensuite and walk-in closet. The finished basement offers a spacious open layout with future potential for rental or in-law use. Additional features include a stainless steel fridge, gas stove, built-in dishwasher, washer and dryer, window coverings, and light fixtures. The backyard features a stone interlock patio, and the home is conveniently located near schools, parks, scenic trails, and a creek. (id:60365)
132 Dunbar Road
Mississauga, Ontario
Welcome to One of Mississauga's Most Iconic New Residences Experience luxury living in this brand-new, ultra-modern semi-detached home, perfectly located in one of Mississauga's most desirable neighborhoods. Showcasing over 3,000 sq ft of impeccably crafted space, this architectural masterpiece blends contemporary design with high-end finishes all protected under a 7-Year Tarion Warranty. From the grand foyer with custom millwork and porcelain tile to the open-concept main floor with 9' smooth ceilings, wide-plank engineered hardwood, and a striking solid oak open-riser staircase with glass railings no detail has been overlooked. The chef-inspired kitchen features integrated appliances, quartz counters, waterfall island with seating, LED-lit cabinetry, and a full servery with under-counter beverage fridge. The elegant living space offers a built-in electric fireplace and custom finishes throughout. Upstairs, the luxurious primary suite boasts a spa-like ensuite with freestanding tub, frameless glass shower, double vanity, and matte black fixtures. All bedrooms include ensuites with designer details and high-end finishes. The lower level offers a spacious rec room with walk-out to a custom deck and landscaped yard, 3-piece bath, laundry rough-ins, and ample room for extended family or guests. Additional Features:4 Bedrooms, 5 Bathrooms Custom Deck & Interlock Landscaping Rough-In for EV Charger & Central Vac200 AMP Electrical Panelled Pot Lights & Designer Lighting Upper & Lower Laundry Rooms with Custom Storage High-Efficiency Furnace & Central A/C ,Electric Garage Door Opener (Remote + Keypad). Under 2KM from Mississauga Hospital Steps to Transit, Shopping, Dining & Parks. This is a rare opportunity to own a true statement home offering modern luxury, premium craftsmanship, and an unbeatable location .Don't miss out your dream home awaits. (id:60365)
2292 Blue Oak Circle
Oakville, Ontario
Exceptional Living Awaits in Westmount, Oakville! Step into the epitome of elegance with this Move-in ready gem, nestled on a serene street in the coveted Westmount area of Oakville. This prime location offers proximity to top-notch schools, vibrant shopping plazas, comprehensive medical facilities, and picturesque trails ensuring convenience at your doorstep. Discover the perfect blend of luxury and functionality in our stunning 4+1 bedroom, 5 bathroom home spanning 2,986 sq ft Above Ground of meticulously designed space. This property has been thoughtfully utilized, boasting a layout. The main floor features soaring 9-foot ceilings and is adorned with wide, high-end engineered hardwood floors, elegant crown molding, ambient pot lighting, and a cozy gas fireplace. Gourmet kitchen, equipped with a central island, perfect for gathering and entertaining. Upgrades include: Hardwood floors (2021). Modern kitchen appliances including range hood, gas stove, and dishwasher (2021). Luxurious granite countertops and stylish backsplash. Water softener and advanced drinking water system (2021). Newly installed roof, AC, furnace, and tankless hot water heater (2022). Exquisite paver interlocking and patio, expertly done in 2020. The fully finished basement offers a versatile nanny or in-law suite, adding even more value and comfort. Experience a home where luxury meets practicality, and every detail adds to an atmosphere of refined living. Don't miss out on this unparalleled opportunity your ideal home awaits! (id:60365)
436 Goodram Drive
Burlington, Ontario
EXECUTIVE 4+2 Bdrm, 3.5 Bth with an IN-LAW offering almost 4000 sq ft of living space in PRESTIGOUS Shoreacres on a spacious corner lot. Approx. Enjoy morning coffee or an evening wine on your covered front porch. Prepare to be WOWED when you enter this beautifully updated home. The open concept Liv Rm & Din Rm are perfect for entertaining. The Kitch is a chefs dream with plenty of cabinets, quartz counters, S/S appliances, large centre island w/additional seating and modern tiled backsplash and opens to the Fam Rm w/FP for cozy nights at home or family gatherings & bonus backyard access. The main flr is complete with the convenience of 2 pce bath and spacious mud rm/laundry. The upstairs offers 4 spacious beds, master w/spa like ensuite and an additional 5 pce bath. It does not stop there the legal basement unit w/separate entrance is perfect for in-laws, older kids still at home or a rental to supplement the mortgage. This unit offers almost 1400 sq ft w/Fam Rm, Kitchen, 2 beds and a 3pce bath. The backyard oasis has been professionally landscaped and has plenty of room for a pool. This home is close to ALL conveniences including Paletta Park, GO train and HWY access and checks ALL THE BOXES!!! DO NOT MISS THIS BEAUTY! BONUS: Solar-powered hydro (main flr), brand new wide fibreglass, new furnace & heat pump/23, roof/18, front door, new furnace and heat pump (2023), roof (2018) (id:60365)
2168 Postmaster Drive
Oakville, Ontario
This stunning end-unit executive townhome offers the perfect blend of luxury, convenience, and coastal charm. This Stunning End Unit Townhome Is A Must See !!The open-concept second floor features gleaming hardwood floors, a modern kitchen that is a chefs dream with high-end appliances, granite countertops, and a center island. Youll also find an additional bedroom and a laundry room with built-in shelving. Step outside to the spacious balcony perfect for lounging, dining, and BBQing with family and friends.The ground floor includes a bright bedroom, a welcoming living room with direct access to aprivate patio, a full 3-piece bathroom, ample storage, and convenient interior access to thegarage.The upper level showcases a serene primary suite complete with walk-in closets and a spa-inspired 5-piece ensuite featuring a deep soaker Jacuzzi tub. Two additional generously-sized bedrooms and a well-appointed 4-piece main bath complete this level.This home provides ample space for both residents and guests. Enjoy maintenance-free living with services including garbage collection, garden maintenance, and Lawn Sprinkler system. All this while being located in the heart of Bronte just five min. away from vibrant dining, boutique shopping, grocery stores, Oakville Trafalgar Memorial Hospital and the scenic Grandand West Oak Trails.This is more than just a home its a lifestyle.*** The Basement is unfinished with rough in washer /dryer and bathroom , easily can be finished with separate entrance. (id:60365)
5 Royal York Road
Toronto, Ontario
A fully detached house of this size in the heart of sought-after Mimico at this price is unheard of! Just steps from the shores of Lake Ontario (literally), and with its very own postal code, this character-filled residence offers 3 generously sized bedrooms + a den (perfect for a home office) and bathrooms on every floor (2 full bathrooms + a main floor powder room for guests), seamlessly blending timeless charm with modern comforts. Step inside to a classic centre hall layout featuring a warm and inviting oversized sun-filled living room anchored by a beautiful marble wood-burning fireplace, your new favourite spot for relaxed evenings. The eat-in kitchen offers everyday convenience, while the separate dining room opens directly to a fully enclosed, no-maintenance backyard ideal for entertaining or unwinding in total privacy. Upstairs, find 3 spacious bedrooms and a sunny den perfect as a work-from-home space or reading nook. The finished basement with separate entrance and second kitchen opens the door to endless possibilities: in-law suite, rental income, or space for a nanny or independent teens. Situated just steps from the shores of Lake Ontario, enjoy all the perks of lakeside living without the upkeep or crowds. Whether it's a morning walk along the waterfront or relaxing in your private yard, this home offers a serene retreat with all the urban amenities nearby. Excellent value and accessible price point for a detached home in the vibrant, walkable community of Mimico offering fantastic value without compromising charm or location, offering easy access to transit, parks, and lakeside trails. (id:60365)
109 Grapevine Road
Caledon, Ontario
Discover comfortable living in this beautifully maintained 3 bedroom semi-detached home, ideally located on a quiet cul-de-sac with no sidewalks in the desirable Bolton West. Step into a spacious foyer and an open-concept layout that offers both function and flow. The heart of the home is a thoughtfully designed, brand-new (2024) kitchen featuring quartz countertops, a stone backsplash, soft-close cabinetry with extra storage, and a convenient breakfast bar. Oversized windows fill the living and dining areas with natural light, highlighting the light hardwood floors. Rich new wood flooring continues on the staircase, upper level and in the finished basement for a clean, updated feel throughout. Upstairs, the spacious primary suite includes a custom ensuite with a frameless glass shower. Two additional bedrooms share a full bath, providing comfort and convenience for family or guests. Step outside to a private deck and fully fenced backyard, perfect for gardening, summer barbecues or quiet evenings. The finished basement adds versatility with a rec room ideal for media, a home gym, or play space and includes a cantina. Additional highlights include direct garage access with a new garage door (2024) and plenty of storage. Located close to schools, parks, and shopping, this home is ready to welcome its next owners. Don't wait to see the comfort and care this home has to offer. (id:60365)
43 Rainbrook Close
Brampton, Ontario
Absolutely Stunning Executive 5-Bedroom, 5-Bathroom Detached Home Boasting 3,600 Sq. Ft. Above Grade, a Walk-Out Basement, and a Premium 190-Ft Deep Ravine Lot. Built in 2022, This Home Sits on One of the Largest Lots in the Subdivision. Step Into a Grand Double-Door Entry and Enjoy Hardwood Flooring Throughout the Main Level, Along With Bright, Open-Concept Living and Dining Areas Filled With Natural Light and a Main Floor Office/Den. The Heart of the Home Is the Custom Chefs Kitchen Featuring Built-in Stainless Steel Appliances, Granite Countertops, Extended Cabinetry, and a Large Center Island, Perfect for Entertaining. Relax in the Cozy Family Room With a Modern Gas Fireplace and Stunning Views of the Expansive Backyard and Ravine. The Upper Level Features Five Large Sized Bedrooms and Four Full Bathrooms, Including a Luxurious Primary Suite With a Walk-in Closet and a Spa-Like Upgraded Ensuite. This Property Also Offers a Separate Side Entrance Provided by the Builder and a Walk-Out Basement With Large Windows, Making It Ideal for Future Income Potential or Personal Use. A Must-See Home That Seamlessly Combines Space, Elegance, and Functionality! Prime Location Near Reputable Schools, Parks, Bus Routes, Golf Courses and Highways. (id:60365)
15 - 1285 Bristol Road W
Mississauga, Ontario
Ravine Living in East Credit! Discover the perfect blend of nature and city convenience in this 3-bedroom townhome backing onto the scenic Carolyn Creek Trail. Nestled in a sought-after East Credit community, this home offers incredible value with a very low maintenance fee, no sidewalk, and a prime location close to public transit, top-rated schools, Heartland Town Centre, and minutes to Hwy 401, 403, and 407.Step inside to find a bright, functional layout ready for your personal touch. Enjoy peace of mind with a newer furnace, tankless hot water heater, heat pump, HEPA air filtration, water purification & softener system, and added attic insulation for year-round comfort and energy efficiency. Modern upgrades include a garage door opener, smart thermostat and doorbell, LED light fixtures on the main floor, and convenient direct access to the garage.With serene ravine views, urban amenities at your doorstep, and endless potential to make it your own, this is a rare opportunity you wont want to miss. Whether you're a first-time buyer, downsizer, or savvy investor this home checks all the boxes! (id:60365)


