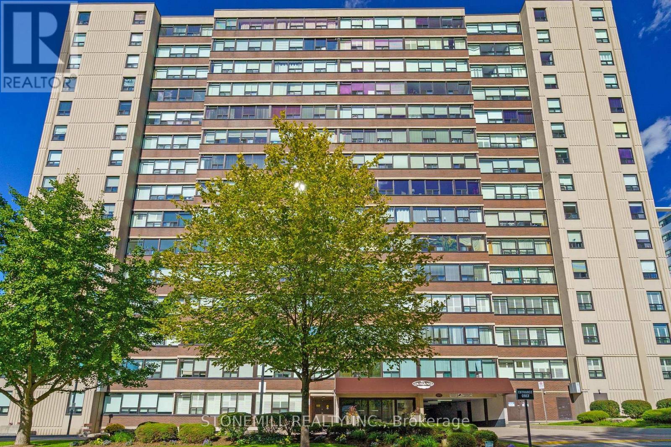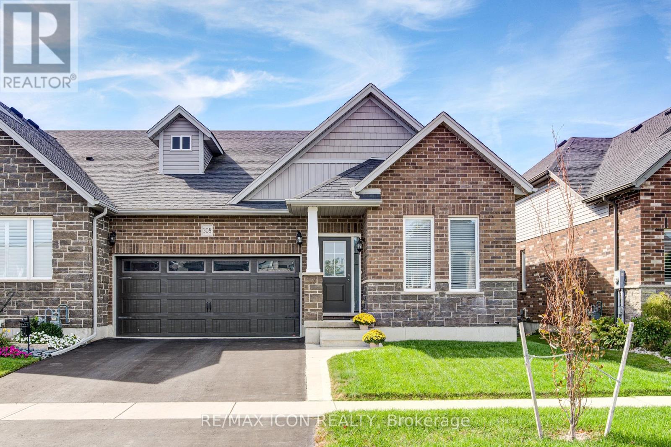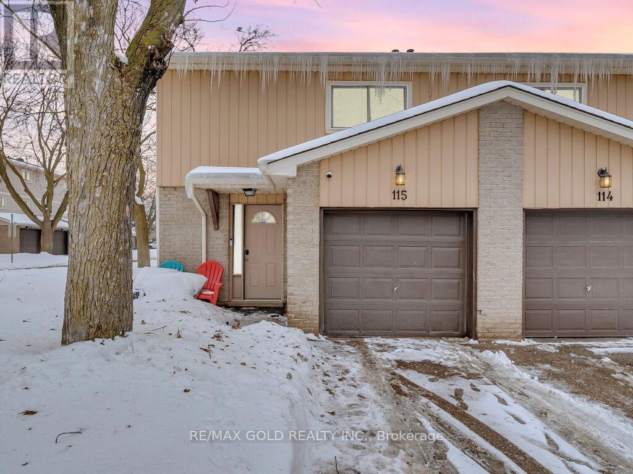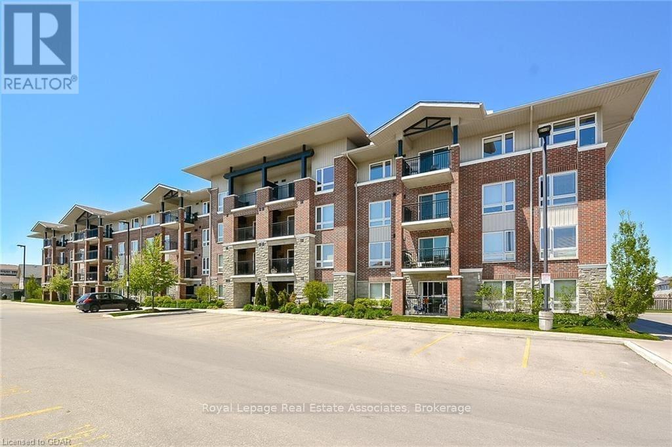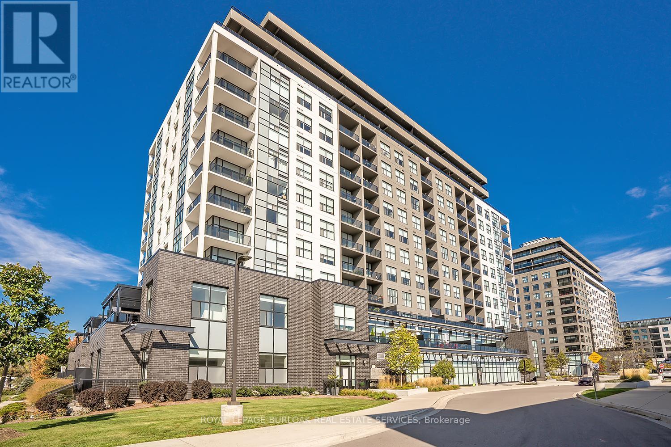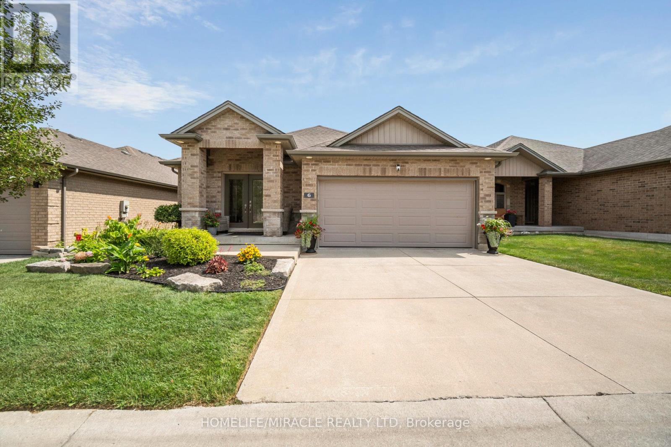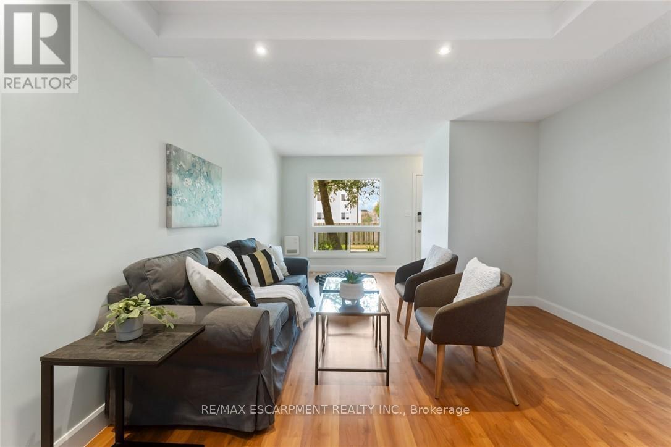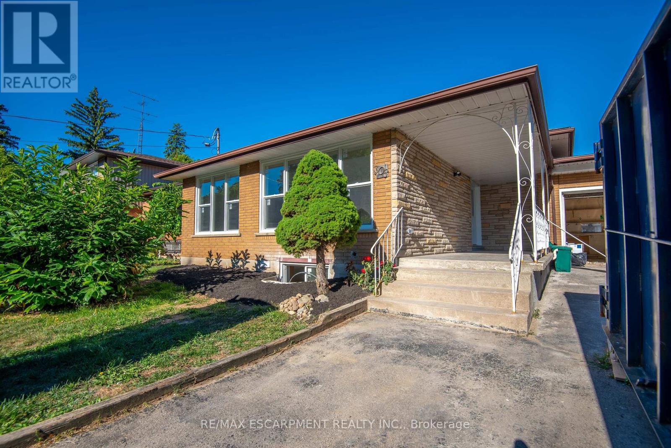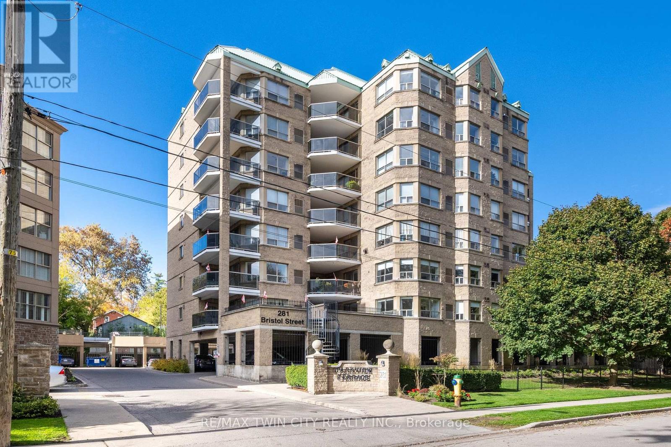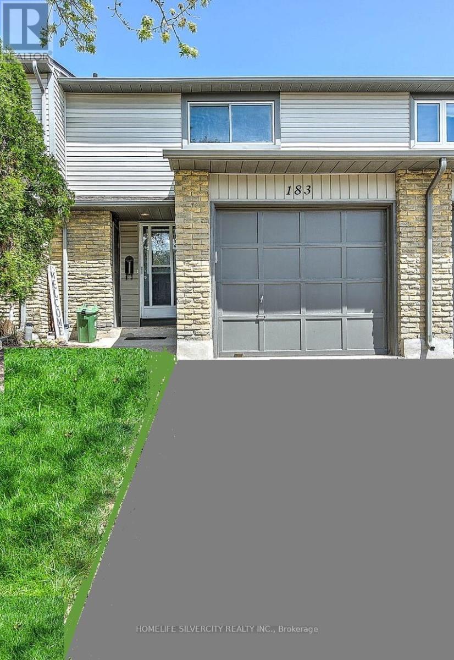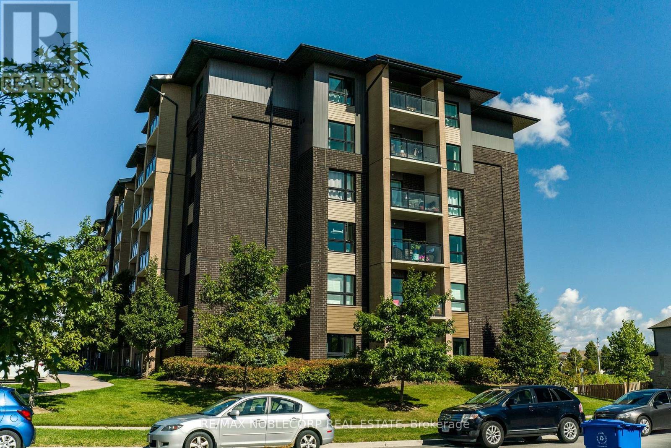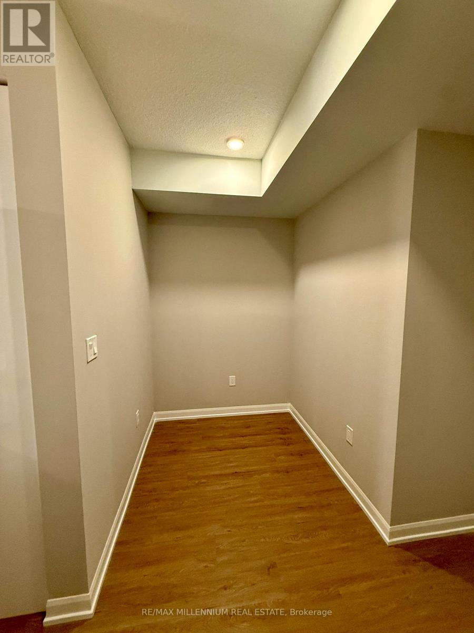403 - 120 Duke Street
Hamilton, Ontario
Rarely offered Three-Bedroom, Two-Bath Corner Unit at The Durand, 120 Duke Street. 1,245 sqft of bright and spacious living located in one of Hamilton's most sought-after neighbourhoods. Mature tree views and abundant natural light, the primary bedroom is complete with double closet and 3-piece ensuite, while two additional bedrooms provide ample space for family, guests, or a home office. Enjoy the convenience of in-suite laundry and storage, plus a second 4-piece bathroom. The unit comes with one underground parking spot. Building amenities include a fully equipped gym, party/media room, sauna, pool, hot tub, BBQ patio, and outdoor gardens. Monthly fees cover building insurance, common elements, exterior maintenance, heat/AC, hydro, water, and visitor parking. Perfectly located within walking distance to schools, parks, James St., Locke St., and the Hamilton GO. (id:60365)
308 Fairway Road
Woodstock, Ontario
FABULOUS END UNIT BUNGALOW STYLE TOWNHOUSE with a FULL WALk-OUT BASEMENT, BACKING ONTO GREEN SPACE AND GOLF COURSE IN THE SALLY CREEK ADULT / ACTIVE LIFESTYLE COMMUNITY where you will enjoy loads of amenities at your fingertips, including a Community Centre for socializing with members and family gatherings! THIS FREEHOLD Townhome with Brick and Stone Exterior, features OVER 1500 SQFT of FINISHED LIVING SPACE, 2 BEDROOMS, 2 FULL BATHROOMS, a beautiful Kitchen including GRANITE COUNTERTOPS with convenient Breakfast Island, Pantry, plenty of cabinet Storage and Stainless Steel Appliances, that opens into the Dining area and Living areas with Hardwood floors that give you access through your Garden Door to a Large, raised Deck where you can enjoy ENDLESS BEAUTIFUL SUNSET VIEWS, overlooking colourful landscaping. Expansive windows, both upstairs and downstairs, provide ample Natural Lighting and beautiful views of the landscape. The Large Primary Bedroom Suite is very Exclusive, with with lots of Natural Lighting, 4PC ENSUITE and WALK IN CLOSET, there is a 2nd FULL BATH AND BEDROOM as well for your quests and the home is MOVE-IN READY and tastefully finished. Completing the main level is a convenient Mudroom/Laundry Room and Inside Access to a 2 CAR GARAGE. Lower Level has a Massive over 1400 SQFT Unspoiled WALK OUT Basement for your future plans and walkout to patio and lots of green space for your enjoyment. Beyond its picturesque location, this home boasts modern comforts with a High-efficiency Furnace and a NEW Air Conditioner, ensuring year-round comfort. Explore the scenic trails of Cowan Park, savor the delectable offerings at the renowned Brickhouse Brewpub, or engage in a host of activities at the vibrant community center. Whether it's socializing with neighbors, staying fit in the gym, or pursuing your favorite hobbies, there's something for everyone here.. Membership to Sally Creek Adult Rec Centre Included. THIS IS AN EXCEPTIONAL PROPERTY READY FOR YOU! (id:60365)
115 - 51 Paulander Drive
Kitchener, Ontario
Beautifully Updated End-Unit Townhouse in a Fantastic Location! This well-maintained home is ideally located within walking distance of shopping, public transit, and essential amenities. Recent upgrades include a high-efficiency furnace, air conditioning, and a new roof. The open-concept living and dining area flows seamlessly into a spacious kitchen with ample counter space, generous storage, and stainless steel appliances, including a fridge and stove. Enjoy a carpet-free interior with three spacious bedrooms and a fully finished basement featuring a recreation room and a 3-piece bathroom. The property also includes a single-car garage, plenty of visitor parking, and a well-managed condo corporation. Newer sliding doors open to a private yard perfect for entertaining family and friends. Nestled in the sought-after Victoria Hills neighborhood, this home is a must see! (id:60365)
107 - 37 Goodwin Drive
Guelph, Ontario
Welcome to easy living in Guelph's desirable south end! This well-maintained main-floor condo offers unbeatable convenience - no elevator required. With 852 square feet of bright, carpet-free space, this popular 2-bedroom + den layout is move-in ready and comes with all appliances included. Just steps from shopping, restaurants, a movie theatre, parks, trails, and public transit-with quick access to the 401-everything you need is right at your doorstep. Whether you're commuting or enjoying the vibrant neighbourhood, life here couldn't be easier. (id:60365)
202 - 1878 Gordon Street
Guelph, Ontario
Located in the heart of a vibrant community, this stunning 2 bedroom, 2 bathroom condo offers 1,464 square feet of luxurious living space and a 294 sq. ft. south facing terrace, perfect for entertaining or relaxing outdoors. Inside, 10 foot ceilings, hardwood flooring, LED pot lights, and floor to ceiling windows create a bright, elegant atmosphere. The kitchen is beautifully appointed with custom cabinetry, quartz countertops, an eat at island, Whirlpool stainless steel appliances, a custom backsplash, under cabinet lighting, and two double pantries. The open living/dining area features an electric fireplace, accent wall, and walk out to the terrace. The primary suite offers floor to ceiling windows, a custom walk in closet, and a spa like ensuite with double vanity, heated floors, and a glass shower with floor to ceiling tile. The second bedroom includes a double closet and frosted glass doors, while the main bath features a quartz topped vanity, soaker tub, and heated floors. A spacious laundry room with built in cabinetry provides excellent storage. Residents enjoy top tier amenities such as a golf simulator, games and party room with stunning views, exercise room, and elegant lobby. Steps to restaurants, shops, and entertainment, and minutes from Springfield Golf & Country Club. Includes two parking spaces (P2 #24 and #90) (id:60365)
6 - 1430 Highbury Avenue N
London East, Ontario
Offered in sought-after Maple Ridge Estates! This immaculate, move-in ready, low-maintenance home blends comfort and elegance with thoughtful upgrades-almost $50,000 invested in the last year alone. Featuring 4 spacious bedrooms (2+2), 3 full bathrooms (including a primary ensuite), a welcoming main floor, main-floor laundry, and a generous 2-car garage, it truly checks all the boxes. Freshly painted throughout, the home boasts brand-new hardwood flooring on the main floor and new flooring in the basement, complemented by 9-foot ceilings for an open, airy feel. The primary bedroom features a new window, while the basement includes two new windows with brand-new blinds. The open-concept living, dining, and kitchen area flows seamlessly to a larger, stamped-concrete patio and landscaped backyard-perfect for entertaining. The kitchen offers modern fixtures and ample prep space to enjoy under high, coffered ceilings in the living area. The garage is a standout, with a brand-new polyaspartic floor coating (10-year limited warranty), new drywall and insulation, and a full heating system-ideal for a workshop or man cave. Additional highlights include hardwood and tile flooring, a cozy gas fireplace, an expansive recreation room, and timeless finishes. All furniture is optional to purchase directly from the seller, offering a turnkey opportunity. Words can't capture all the goodness this home offers-book your showing today! (id:60365)
10 - 8646 Willoughby Drive
Niagara Falls, Ontario
Welcome to 10-8646 Willoughby Drive, a beautifully maintained townhome nestled in the sought-after Chippawa neighbourhood of Niagara Falls. This bright and spacious unit features a recently updated kitchen and bathroom, offering modern finishes and thoughtful design that blend comfort with style. The kitchen boasts sleek cabinetry & countertops, and updated appliances-perfect for both daily living and entertaining. The refreshed bathroom includes contemporary fixtures and a clean, inviting look. Step into an open-concept living and dining area filled with natural light, leading out to a private patio-ideal for relaxing or enjoying warm summer evenings. The primary bedroom is generously sized, offering ample closet space and serene views of the quiet, well-kept complex. Located in a peaceful, friendly community just minutes from the scenic Niagara Parkway, this home offers easy access to walking trails, golf courses, local shops, and restaurants. With low maintenance and convenient one-floor living, this property is perfect for downsizers, first-time buyers, or those seeking a tranquil lifestyle close to city amenities. (id:60365)
1 - 308 Mount Albion Road
Hamilton, Ontario
Renovated 3-bedroom, 1-bath split-level unit in a quiet, desirable area of Hamilton. Features a modern kitchen with stone countertops, stainless steel appliances, in-unit laundry, and spacious bedrooms with ample closets. Includes 2 parking spaces. Tenant pays 100% hydro and 50% gas and water. (id:60365)
404 - 281 Bristol Street
Guelph, Ontario
Welcome to 281 Bristol Place - A Spacious Condo in Guelph's Vibrant Onward Willow Neighbourhood Ideally situated just outside downtown Guelph in the sought-after Parkview Terrace, this well-maintained condo offers exceptional walkability to local amenities including the farmers' market, trendy restaurants and cafés, unique shops, entertainment venues, and more. This pet-friendly building is steps from the scenic Speed River trails and offers easy access to the Hanlon Parkway for convenient commuting. Residents enjoy both covered (above-ground) parking and ample visitor parking, as well as a rooftop sundeck/patio for relaxing or socializing. Inside, this spacious 2-bedroom, 2-bathroom unit features a well-designed layout perfect for entertaining. The primary bedroom includes a private 4-piece en-suite, and the unit is complete with in-suite laundry, a cozy fireplace, and additional storage. One of the standout features of this unit is the large balcony that connects the primary suite to the great room-ideal for enjoying your morning coffee or dining al fresco. This is a fantastic opportunity to own a well priced condo in a growing, amenity-rich neighbourhood. Priced to sell-don't miss your chance to make it yours! (id:60365)
183 Deveron Crescent
London South, Ontario
Welcome to 183 Deveron Cres!!!!Located in South London! Backing onto Southeast Optimist Park, with a private garage & driveway, this condo house is perfect for families or first-time home-buyers. First steps into this bright and spacious condo you will find a 2pc bathroom, living room, dining room, and recently updated kitchen! The second floor has 3 spacious bedrooms with closet space and an updated 4pc bathroom. Going downstairs you have a large recreational room and laundry room with ample storage space. Located minutes from Victoria Hospital with amenities such as shopping, buses, restaurants, schools, ponds, walking trails, and access to a lively park only a few steps away. This house has lots to offer and is move-in ready! LOW MAINTENANCE FEE!!! **EXTRAS** Condo fee includes Ground Maintenance & Landscaping (id:60365)
504 - 7 Kay Crescent
Guelph, Ontario
Welcome to this beautifully maintained end-unit condo offering a bright, open-concept layout and excellent privacy. Featuring modern laminate flooring throughout, two well-sized bedrooms with broadloom, and a private balcony ideal for morning coffee or evening relaxation. Enjoy the convenience of 1 parking space and a locker, plus access to building amenities, including a fully equipped gym and stylish party room . Located in a prime area near Hwy 401 and Hwy 6, this home is perfect for commuters and just minutes from shopping, dining, concerts, golf courses, and everyday conveniences. This move-in-ready gem offers comfort, space, and unbeatable location all in one! (id:60365)
309 - 708 Woolwich Street
Guelph, Ontario
Live minutes from everything Guelph has to offer from downtown charm to everyday essentials all in a stunning brand-new townhomeWelcome to Marquis Modern Towns a brand-new contemporary community just north of Guelph. This stunning 2-bedroom plus den, 2-bathroom townhome offers the perfect blend of comfort, modern design, and convenience. The unit features a private front patio ideal for enjoying your morning coffee or relaxing in the evening. Step inside to an open-concept layout with stylish finishes throughout. Both bedrooms offer generous space, easily fitting large beds with room to spare. The unit will also include blinds installed prior to move-in for added comfort and privacy.Located just 10 minutes from downtown Guelph and 15 minutes from the University of Guelph, this home is perfectly positioned for both students and professionals. Quick access to Highway 6 connects you to Highway 401 in minutes, making commuting simple and efficient.The community offers impressive amenities such as secure bike storage lockers and visitor bike parking, an outdoor patio with landscape accents, a children's play area, BBQs, central mailboxes, and in-ground waste collection with private pickup. It's also EV-ready with rough-ins for electric car hook-ups and plenty of visitor parking for guests. Conveniently situated beside a bustling plaza featuring popular stores such as Walmart, The Beer Store, Tim Hortons, Pizza Depot, and more, you'll have everyday essentials right at your doorstep.This unit comes with one parking spot and offers easy access to Conestoga College, Guelph Central Station, Guelph General Hospital, and several parks, trails, and conservation areas. Don't miss this opportunity to live in one of Guelph's most desirable new communities. (id:60365)

