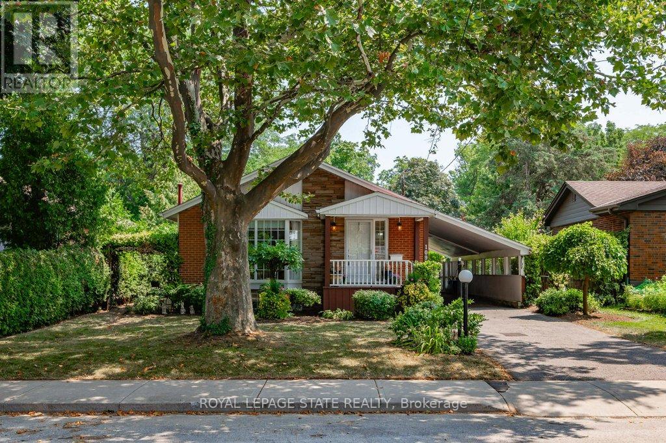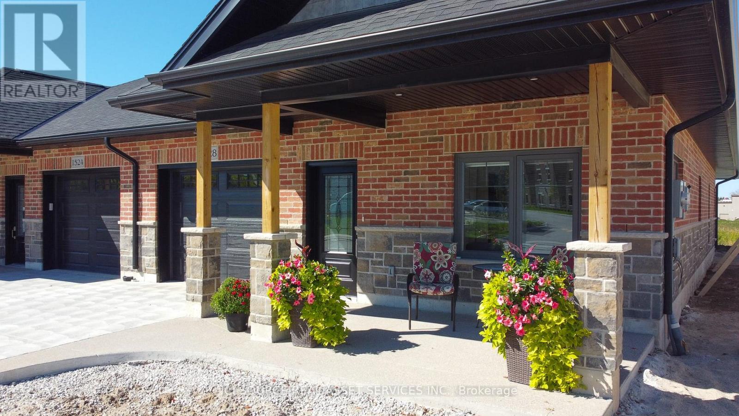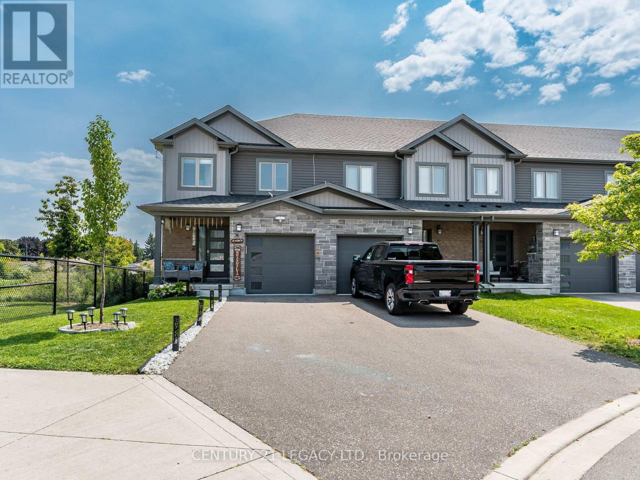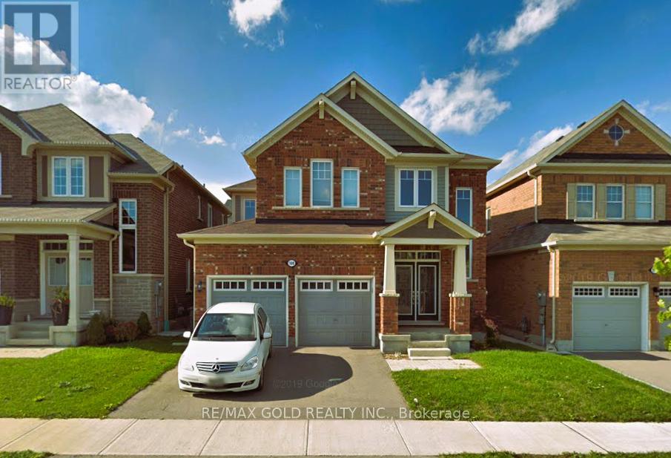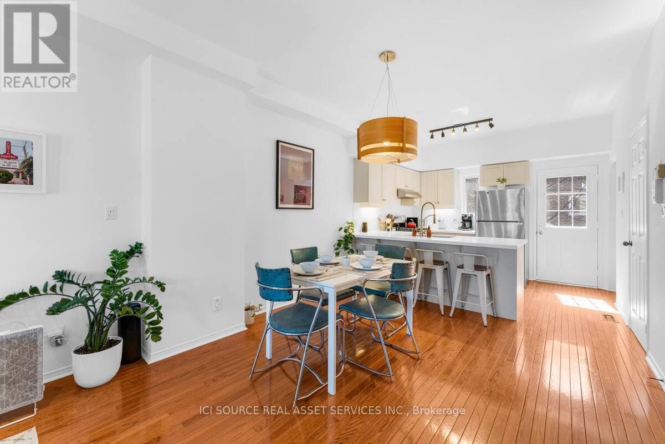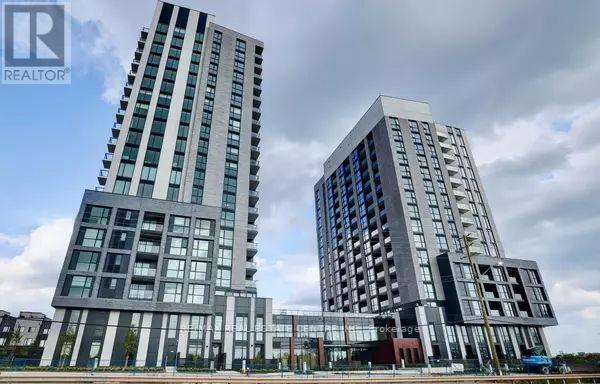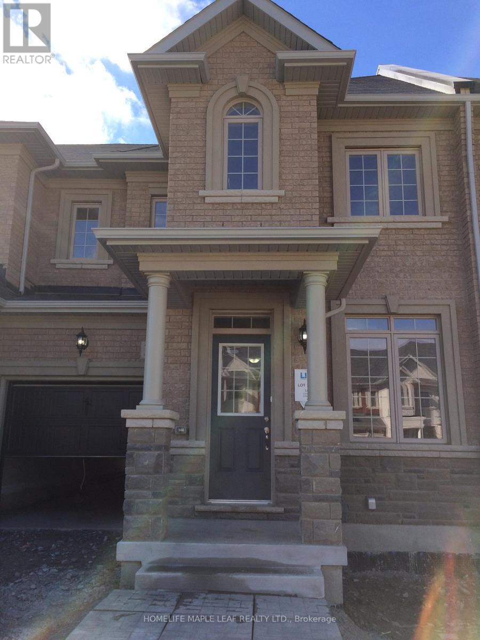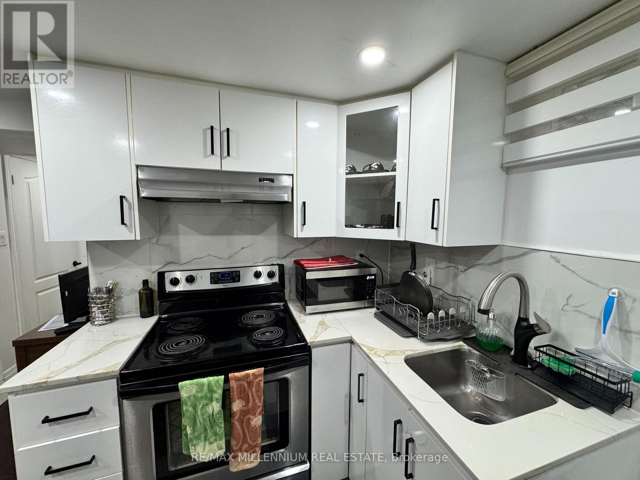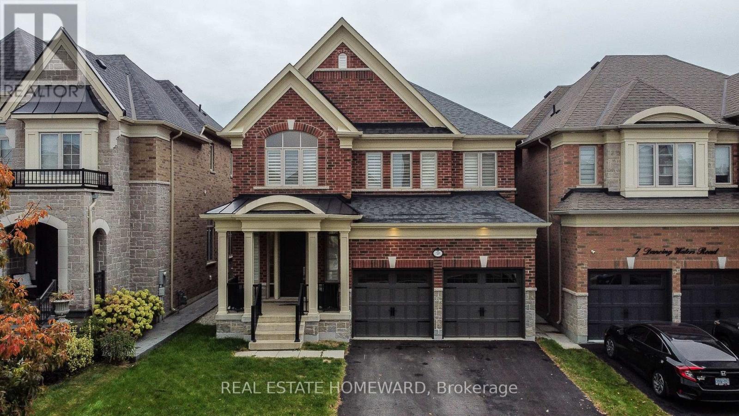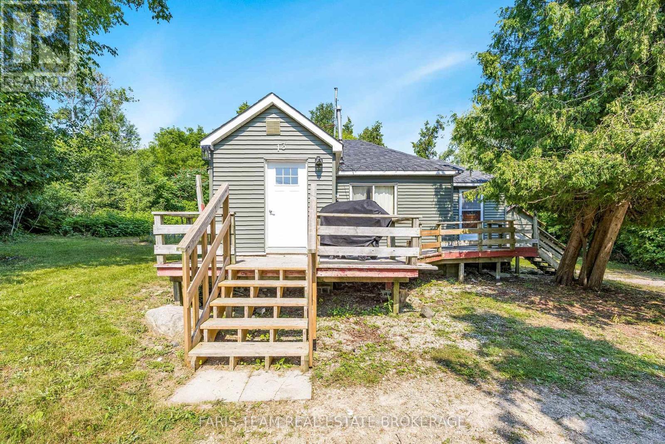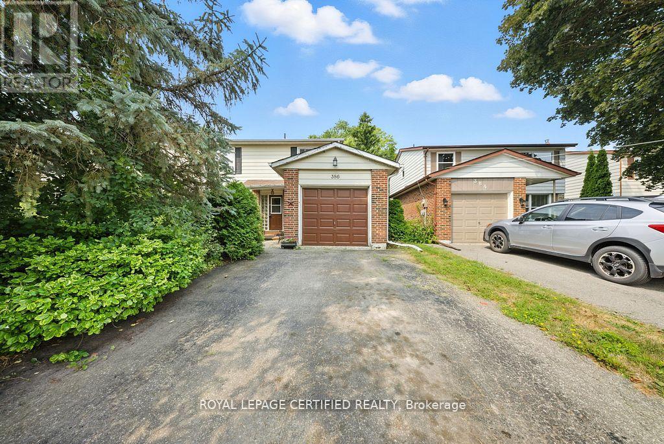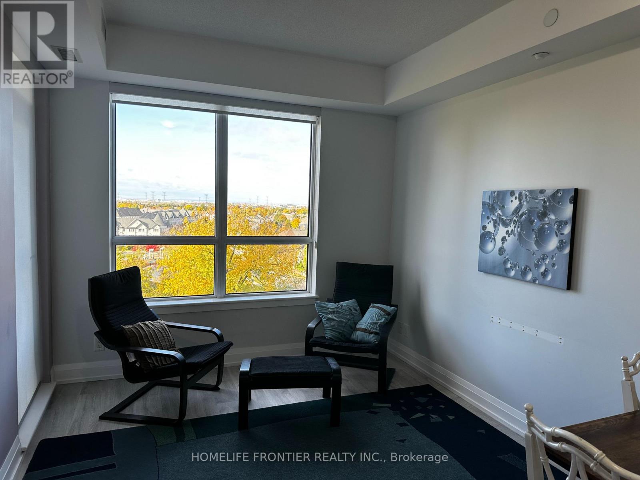109 West 31st Street
Hamilton, Ontario
Located in one of Hamilton's most sought-after West Mountain neighbourhoods, this 3+1 bedroom, 2 full-bath bungalow is a rare find. The bright and inviting main floor features a spacious living room filled with natural light, a well-designed kitchen with ample cabinetry, and three spacious bedrooms, with skylights adding warmth and openness to the space. The fully finished basement extends your living space with a large rec room, a built-in bar, a fourth bedroom, a second full bathroom, and a large laundry area. Step outside to a gorgeous backyard oasis with a covered, oversized deck for year-round entertaining, surrounded by lovely gardens that create a peaceful, picturesque setting. Set on a quiet street just minutes from parks, trails, top-rated schools, shopping, and dining, with quick access to the LINC and Highway 403, this home is a true Westcliffe gem. (id:60365)
1336 15th Avenue E
Owen Sound, Ontario
Beautifully Appointed And Custom Designed From Top To Bottom. Large Garage With Easy Access Right Into Your Kitchen, In-Floor Heat With Hot Water On Demand. Bright And Beautiful Kitchens Open To The Dining And Living Area. Desk/Niche Area With Many Options To Customize. 3 Pc Main Bathroom With Tub-Shower Unit. Large Living Room With Electric Fireplace And 6' Patio Doors That Lead Out To A Covered Porch with an Exposed Aggregate Concrete Deck 16' X 14'. Main Bedroom With Walk-In Closet And Modern 3Pc Ensuite. Second Bedroom Or Office/Den Area. Laundry Room With Large Uppers And 2 Full Countertops For Easy Folding. Supreme Waterproof Vinyl Flooring Throughout. Lifebreath Unit To Ensure Moisture Control And Fresh Air. Ductless Split Air Conditioning And Heating Unit. Concrete And Exposed Aggregate Driveway With A Covered 16' X 9' Front Porch. All This In A 55-Plus Seniors Community, That Is A Very Quiet And a Secure Neighbourhood. A Must-See! Property taxes to be re-assessed. An estimate of the tax amount is listed. *For Additional Property Details Click The Brochure Icon Below* (id:60365)
68 Nieson Street
Cambridge, Ontario
Discover the charm of this end-unit freehold townhome in a sought-after family-friendly neighborhood. With stunning curb appeal, the home features a stylish stone, brick, and vinyl exterior, a single-car garage, and a welcoming covered porch. Main Floor Features A Light-Filled Living Room And Dining Room With Sliding Patio Doors Leading To The Private Backyard Area. Second Floor, you'll find three generously-sized bedrooms and two full baths, Primary Bedroom Is Very Spacious And Comes With An Ensuite & Large Walk-In Closet. A second-floor laundry adds convenience,while the unfinished basement with a big window and rough-in for a bathroom invites your personal touch. Perfectly positioned, this home offers easy access to Hwy 401, the future LRT route, and all that Cambridge has to offer. The upgraded kitchen is a chefs delight, featuring stainless steel appliances, ample counter space, modern cabinetry, and elegant granite countertops.The main floor also includes a convenient powder room & direct access from the garage. (id:60365)
Lower Portion - 100 Enford Crescent
Brampton, Ontario
Brand New , Never Lived in Very Spacious and Bright 2 Bedrooms With 2 Full Washrooms Legal Basement Apartment For Lease! This Very Gorgeous Unit Features A Modern Full Washroom, Private Separate Entrance, And Is Located In A Prime, Family-Oriented Neighborhood. Enjoy A Modern Kitchen With Sleek Finishes, Pot Lights Throughout, And Windows In Both Bedrooms That Bring In Plenty Of Natural Sunlight. The Layout Offers Ample Storage Space And A Clean, Comfortable Living Environment. One Dedicated Parking Space Is Included. Tenant Pays 30% Of Utilities. Conveniently Located Close To Shopping, Parks, Public Transit, And Schools, This Basement Unit Is Perfect For Working Professionals Or A Small Family Seeking Quality And Comfort In A Great Location. Available Immediately Don't Miss Out! (id:60365)
25 Rankin Crescent
Toronto, Ontario
Beautiful townhouse for rent in an amazing location - 5 mins walk to Lansdowne station and the UP express, and close to the best of Roncesvalles, the Junction, and High Park while being tucked away on a quiet and friendly neighbourhood street. The place has 2 big bedrooms and 1 large office + 2 bathrooms. The larger bedroom has a big bay window, and both have plenty of natural light and closet space. The office has a big window and comes with large built-in cabinets. There's a spacious kitchen and living room with even more natural light, a patio with gas BBQ hookup, and a 1-car garage + additional outdoor parking space. It has central heating and air conditioning, and nice modern lighting and fixtures. The kitchen has a gas stove and a large countertop - perfect for those who like to cook and entertain. The living room has an electric fireplace, Juliet balcony, and TV wall mount included. Landlord is planning to rent unfurnished on 1-year lease, but open to discussing shorter terms and Furnished as well. *For Additional Property Details Click The Brochure Icon Below* (id:60365)
1003 - 3079 Trafalgar Road
Oakville, Ontario
Welcome to a stunning brand new FULLY FURNISHED unit in the heart of Oakville at Dundas and Trafalgar. This corner unit boasts 2 beds, 2 baths, unobstructed views, laminate floors, and high ceilings. The sleek kitchen boasts premium appliances, caesarstone counter, and s/s undermount sink. Smart home features include a smart thermostat, keyless entry, and energy-efficient systems. Bell Internet is included for added convenience. Residents enjoy outstanding amenities: fitness centre, yoga and meditation rooms, infrared sauna, co-working lounge, games room, outdoor BBQ terrace, pet wash, bike repair station, concierge, and beautifully landscaped outdoor spaces. Steps to shops, restaurants, parks, andtrails, with quick access to Hwy 407, 403, and QEW-this suite perfectly blends style, comfort, and convenience. (id:60365)
14 Cohoe Street
Brampton, Ontario
Well Maintained, Brand New (1 Year Old) 2 Story Freehold Approximately 1700 Square Feet, Master Bedroom With 4 Pc Ensuite, Hardwood Floor On Main Level And Hallway And Stairs. 9 Ft Ceilings. Separate Entrance From Garage To Backyard. Granite Counter Top In Kitchen With All Stainless Steel Appliances. Elegant Exterior Of Brick And Stone. Whole House for Rent with Unfinished Basement. This Bright Spacious Townhouse has a Functional Layout with all Good Size Bedrooms. Close to all Amenities. (id:60365)
3847 Morning Star Drive
Mississauga, Ontario
Fully Furnished 1-Bedroom Legal Basement in Mississauga - All Utilities Included! Move-in ready and beautifully furnished 1-bedroom legal basement apartment in a quiet, family-friendly Mississauga neighborhood! Perfect for professionals, couples, or newcomers looking for comfort, privacy, and convenience- all in one place. Features: Fully furnished with queen bed, sofa bed, dining set & TV Private living room, kitchen & bathroom - your own space! All utilities included (Hydro, Water, Gas) Central heating & A/C for year-round comfort Roku Smart TV Private entrance & 1 parking spot Access to shared backyard with BBQ and basketball hoop. Great Location: Near highways, shopping, dining, and public transit 2-min walk to pizza shop, laundromat, and convenience store Close to Service Canada (1.6 km) - great for newcomers. Rent includes everything - just bring your suitcase and settle in! (id:60365)
9 Dancing Waters Road
Brampton, Ontario
Welcome to 9 Dancing Water Rd, located in the prestigious Bram West community! This stunning Heathwood home offers nearly 4,500 sq. ft. of finished living space(one of the largest in the neighbourhood), including 4 bedrooms, 5 bathrooms, and a fully finished basement with a separate entrance. The main floor features 11-ft ceilings, a spacious open-concept layout, waffle ceiling in the family room, and a striking marble-surround gas fireplace. The kitchen is equipped with a gas stove, Wi-Fi enabled LG fridge, new backsplash, and overlooks a professionally landscaped backyard. Outdoor features include premium interlocking stonework, built-in BBQ gas line, outdoor fireplace, and a custom waterfall feature-perfect for entertaining. Upstairs offers 9-ft ceilings, a generous primary suite with walk-in closet and 4-pc ensuite, plus ensuite baths for all bedrooms. The finished basement includes 9-ft ceilings, two large bedrooms, a 4-pc bath, and direct access to the garage-ideal for guests, in-laws, or potential rental income. Conveniently located near Hwy 401 & 407, bordering Mississauga, and walking distance to Lionhead Marketplace. Enjoy close proximity to the prestigious Lionhead Golf Club, home to two 18-hole championship courses. This turnkey luxury home is ready to impress. Don't miss out! (id:60365)
13 Arthur Street
Collingwood, Ontario
Top 5 Reasons You Will Love This Home: 1) Generous lot only a 10-second walk from the beach, offering ample space and the perfect location 2) Fully winterized and set in a peaceful, quiet neighbourhood, its perfect for year-round living or weekend escapes 3) Move right in and enjoy as is, or renovate over time to transform it into your dream family home or cottage retreat 4) With plenty of room to expand or even rebuild, the property invites you to create something truly special 5) All this convenience comes without sacrificing practicality, close to local shops, services, and everything you need for effortless lakeside living. 967 above grade sq.ft. (id:60365)
386 Handley Crescent
Newmarket, Ontario
Beautiful, Bright, Charming 4 bedroom 2 Storey home nestled on a quiet sought-after crescent in Newmarket. Showcasing 4 large bedroomsand 2 bathrooms, this home offers comfortable family living. Open, well thought out floor plan, bright eat-in kitchen, a cozy family roomcomplete with gas fireplace, creating a snug retreat. Spacious diningroom with walkout to backyard. Private and fully fenced backyard is anideal space for relaxation or outdoor entertaining. A great blend of comfort and functionality. Don't miss the wonderful opportunity to own thisperfect family home in a lovely Newmarket location. Walk to Schools, Parks, Yonge St, and Downtown. Property being sold "As Is". (id:60365)
717 - 7900 Bathurst Street
Vaughan, Ontario
Absolutely Gorgeous West Facing Furnished 1 Bedroom Plus Den Suite In Legacy Park. Great Open Concept; Layout With Upgraded LaminateFloor, Upgraded Kitchen With Quarts Counter Top And S/S Appliances. Den Can Be Used As Second Bedroom. Steps To Schools, Shopping,Transit, Restaurants And More. (id:60365)

