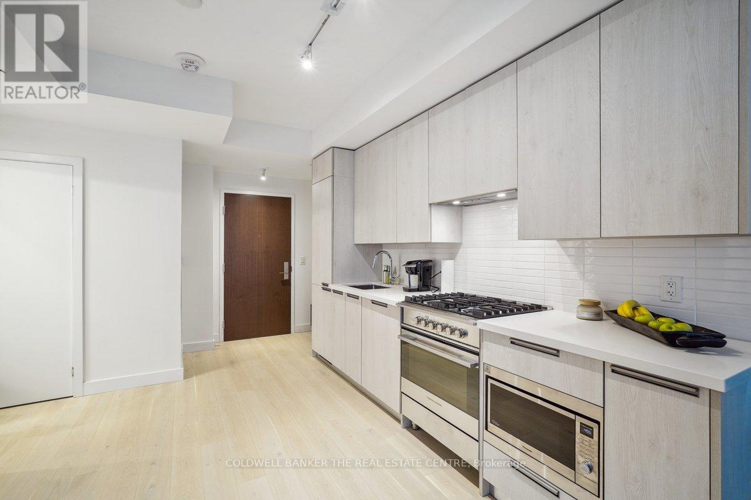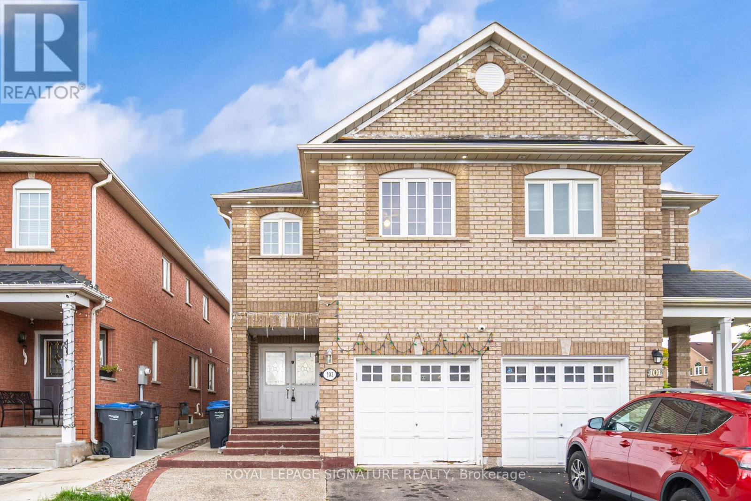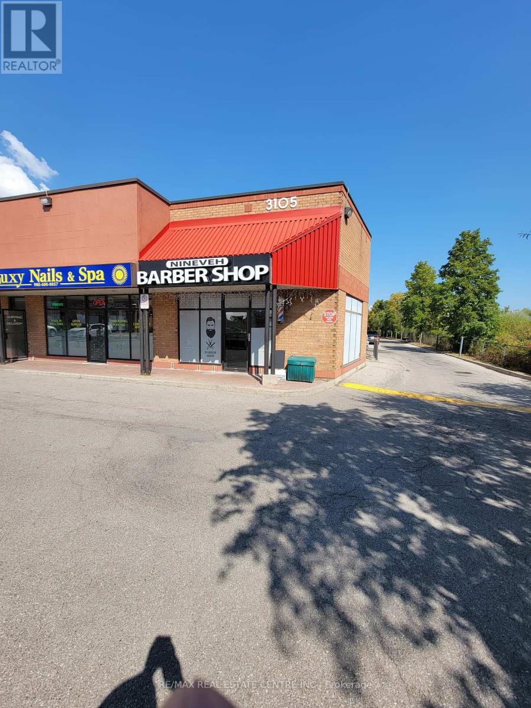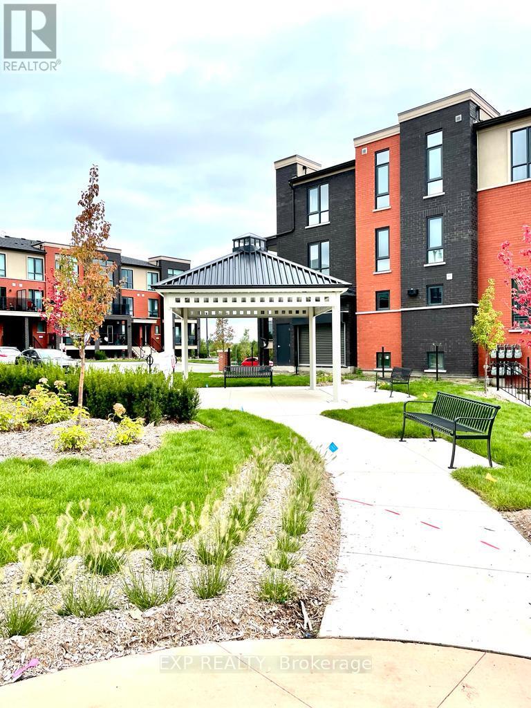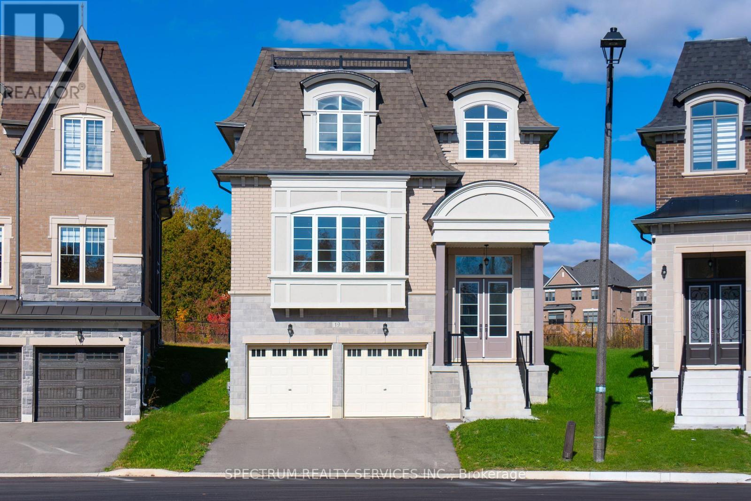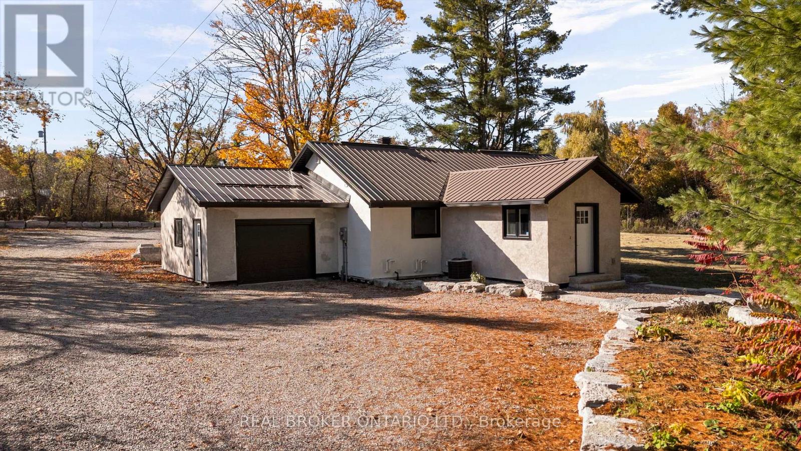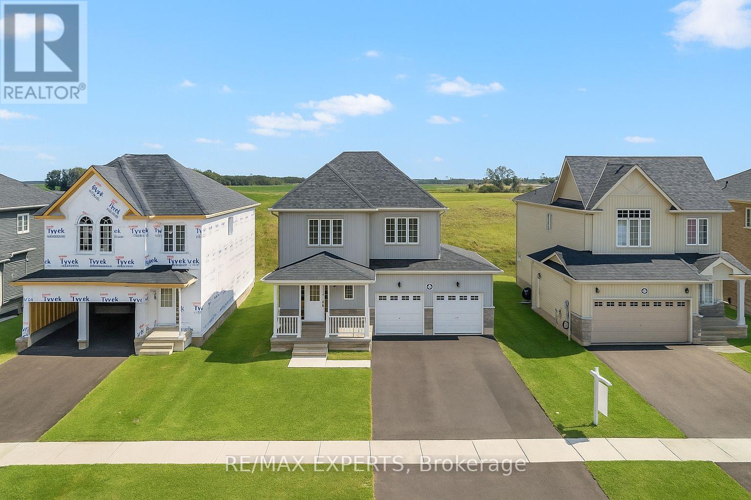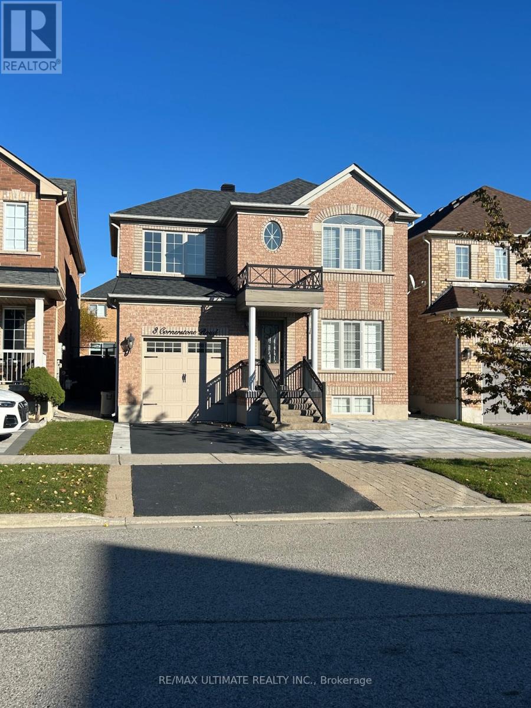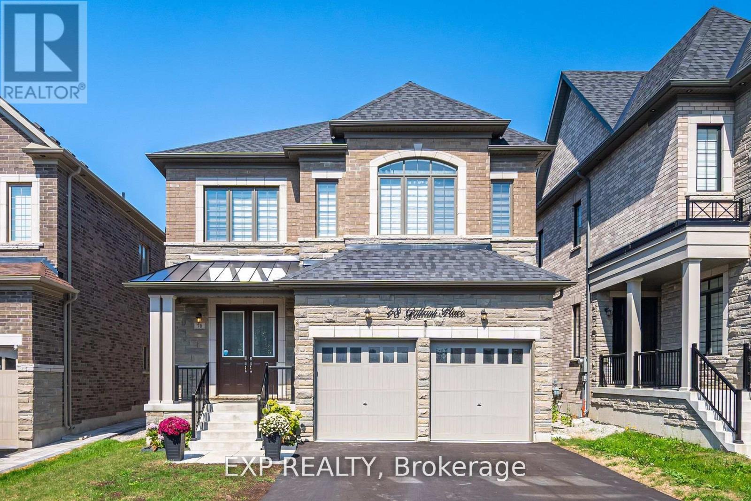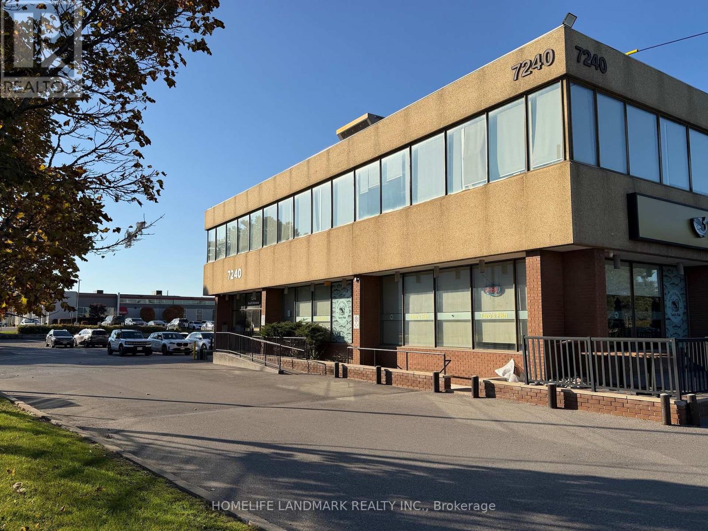134 Hadrian Drive
Toronto, Ontario
Welcome to 134 Hadrian Dr - a timeless bungalow tucked away on a rare, expansive 70 x 302 ft lot that backs onto a ravine and Pine Point Park. A true haven for raising a growing family. Nestled in a warm, family-friendly neighbourhood where children love to play and adults can relax & enjoy morning walks along the leafy tree-lined streets. Stepping inside feels like returning to your childhood home - comforting, familiar, and full of heart. Custom-built with the finest materials & full of character, this East Islington stunner offers sprawling front & back yards - perfect for entertaining, relaxing, or soaking up the sun. Built & cherished by the same family for 32 years, it's now ready for you to make it your own. Lots of natural light pours through the large windows, illuminating multiple sitting areas - spaces designed for laughter, connection, and unforgettable memories. The chef's kitchen is a standout: sleek cabinetry, backsplash, ample storage, and a generous breakfast area with a walkout to patio. Hosting family gatherings or dinner nights with friends? This is your stage. The main level features a primary bedroom with a 4-pc ensuite, plus 2 additional spacious bedrooms. The lower level is massive - boasts a 2nd kitchen and sample space to add an additional 2-3 bedrooms! Outside, the backyard is a private oasis: a lush greenscape/park-like setting, a charming gazebo, and a shed create a perfect setting for children to play freely, adults to unwind, or for cultivating your dream garden. And the location? Impeccable. Steps to Pine Point Park with trails, riverwalks, pool, tennis courts, soccer fields, and winter toboggan hills. Minutes to Costco, Canadian Tire, Fresh Value Chinese Market, Walmart, and more. Close to TTC, GO Station, and Highways 400, 401, and 427 - connecting you effortlessly to Downtown TO, Vaughan, Mississauga, and beyond. (id:60365)
307 - 160 Kingsway Crescent
Toronto, Ontario
Welcome to 160 Kingsway Crescent. Premium-built 2-bedroom, 2-bath suite offering over 750 sq.ft. in Toronto's prestigious Kingsway neighbourhood. Features include a modern open-concept kitchen with Fisher & Paykel appliances, gas stove, and designer cabinetry, a primary bedroom with private ensuite, ensuite laundry, and a spacious balcony with BBQ gas line. Building amenities include a gym, yoga studio, party room, rooftop lounge with city views, and a dog wash station in this pet-friendly boutique residence. Steps to TTC, Humber River trails, shops, and restaurants, with easy access to highways, airports, and downtown. Underground Parking, and a Storage Locker costs an additional $150/month. Tenant responsible for Hydro & Heat Pump. (id:60365)
103 Native Landing
Brampton, Ontario
Park-Facing 3 bedroom, 3 washroom Semi-Detached with a 2 bedroom legal basement apartment.1870 Sq Ft, 3 Bed, 3 Bath. Well maintained home featuring double door entry, concrete walkway, and a backyard patio. Pot lights in the sofit around the whole house. The spacious main floor offers a combined living and dining area, a separate family room, and a bright breakfast nook overlooking the backyard. Enjoy hardwood flooring throughout. The primary bedroom includes a 4-piece ensuite and walk-in closet. The additional two bedrooms share a Jack-and-Jill bathroom. Convenient second-floor laundry adds to the functionality. Located just minutes from Hwy 410, and within walking distance to grocery stores, schools, and all essential amenities. Some pictures are virtually staged. Basement apartment includes its own separate laundry. (id:60365)
1 - 3105 Winston Churchill Boulevard
Mississauga, Ontario
Thriving barber shop operating successfully for over 7 years in a high-traffic plaza at Winston Churchill Blvd. near Dundas St. W. Features a professionally designed interior with 3 fully equipped chair stations, a spacious customer waiting area, and a 2-piece washroom.New 5-year lease in place from May 2025, with a competitive rent of $2500 includes water/hot water tank + TMI . Located in a busy plaza anchored by Longos, Shoppers Drug Mart, popular restaurants, and ample customer parking.Excellent turnkey opportunity in a proven location! (id:60365)
16 - 165 Veterans Drive
Brampton, Ontario
Absolutely Stunning 2 Bed & 2 Bath Stacked Townhouse With One Surface Parking In A Desired Neighborhood Of Mount Pleasant (Veteran and Sandalwood Park intersection) Is Available For Rent From November 1st, 2025. Open Concept Kitchen With SS Appliances(Fridge, Stove & Dishwasher), Breakfast Area, Living Room Has a Large Window With Natural Sunlight Creating A Warm & Inviting Ambiance, Plenty of Storage Space Can Be Used Like Pantry, This House Featuring A Delightful Walkout To A Balcony, And 2 PC Washroom On This Level . Other Leve Features A Primary Bedroom With Jack & Jill 4PC Washroom, Other Good Size Bedroom, And Stacked Washer & Dryer. Close To All Amenities Like Mount Pleasant Go Station, Nearby Schools, Soccer field, Parks, Banks, Shopping Plaza, Brampton Bus Transit, Library, And Easy Access to Highway 410, 401, 407. 100% utilities needs to be paid by the tenants, including Hotwater tank. (id:60365)
Bsmt - 5487 Oscar Peterson Boulevard
Mississauga, Ontario
2 Bedroom Very Spacious Legal Basement Apt In Churchill Meadows, Two Full Bathrooms, Separate Entrance. Separate Ensuite Laundry. Open Concept Living Rm With Kitchen. Laminate Floor Throughout. High End Finishes, Pot Lights. Walking Distance To Transit, Express Buses, Schools And Parks. Close To Libraries, Rec Centers, Shopping Plazas & Erin Mills Town Center. Tenant Pays 30% Utilities (id:60365)
19 Swamp Sparrow Court
Caledon, Ontario
POSITIONED ON A PREMIUM PIE-SHAPE LOT [don't be fooled by the frontage], in an exclusive court - Now offered at an unbeatable new price, this brand-new 4-bedroom luxury residence delivers timeless elegance in the heart of prestigious Caledon East. The home commands attention with its French-inspired Mansard roof, classic brick and stone exterior, and beautifully CRAFTED UPGRADES THROUGHOUT. Step inside to discover a bright, open layout designed for modern family living featuring a timeless white kitchen with a walk-through servery, oversized walk-in pantry, and a sunlit dining area perfect for entertaining. A formal living room offers refined space for gatherings, while the cozy family room with gas fireplace and a main floor den provide flexibility for work or relaxation. Upstairs, every bedroom enjoys the privacy of its own ensuite bath, with the primary suite offering a luxurious retreat complete with dual walk-in closets and a spa-inspired 5-piece ensuite. Oversized windows fill the home with natural light, and a second-floor laundry room with built-in vanity adds everyday convenience. The unfinished basement presents endless possibilities to create your dream gym, media room, or in-law suite. Located minutes from the Caledon Ski Club, Caledon Golf Club, top-rated schools, and just 20 minutes from Bolton and Orangeville, this home blends luxurious living with small-town charm. DON'T MISS OUT ON THIS OPPORTUNITY. (id:60365)
4382 Uhthoff Line
Severn, Ontario
PRISTINE COUNTRY LIVING ON 10 ACRES JUST 2 MINUTES FROM TOWN! COMPLETELY RENOVATED TOP TO BOTTOM INSIDE AND OUT IN 2024, THIS 3 BEDROOM, 2 FULL BATH HOME OFFERS MODERN FINISHES, A FULLY FINISHED BASEMENT, ATTACHED SINGLE GARAGE, LARGE DETACHED SHOP, AND TONS OF PARKING. ENJOY THE PERFECT BLEND OF PRIVACY AND CONVENIENCE WITH A DURABLE STEEL ROOF AND PLENTY OF SPACE TO LIVE, WORK, AND PLAY. (id:60365)
282 Springfield Crescent
Clearview, Ontario
Welcome to 282 Springfield Crescent, a stunning 1,500 sq. ft. new-build home offering impeccable finishes and exceptional living spaces. Perfect for first-time homebuyers, young families, or couples seeking a tranquil retreat, this home provides the ideal blend of modern elegance and community charm. Nestled in a quiet, family-friendly neighbourhood, this home is situated on a fantastic property, ideal for creating memories and enjoying outdoor activities. The spacious interior features stylish finishes, an open-concept layout, and ample room for entertaining or relaxing. Located in the vibrant and welcoming community of Stayner, you'll enjoy a peaceful lifestyle with all the amenities you need just moments away. Whether you're starting a family or settling into retirement, 282 Springfield Crescent is ready to welcome you home. Don't miss your chance to own this beautiful property in a sought-after location. PORTION OF THE PROPERTY IS VIRTUALLY STAGED. Lot will be completed this summer, with deck, grading/sod. Deposit for Paving was given. Tarion Warranty will be transferred to new owners. (id:60365)
Upper - 3 Cornerstone Road
Markham, Ontario
Welcome to 3 Cornerstone Rd Your Perfect Family Home in a Prime Markham Location!Step into this beautifully maintained 3-bedroom, 3-bathroom detached home nestled in one of Markham's most sought-after neighbourhoods. Boasting a functional and spacious layout, this home features a bright open-concept living and dining area, perfect for entertaining or relaxing with family.The gourmet kitchen offers upgraded cabinetry, granite countertops, stainless steel appliances, and a large centre island with wine storage ideal for culinary enthusiasts. The adjoining breakfast area opens to a private backyard, creating the perfect indoor-outdoor flow.Upstairs, you'll find generously sized bedrooms, including a primary retreat with a walk-in closet and a 4-piece ensuite. Additional bedrooms are well-proportioned, making them perfect for kids, guests, or a home office. Available Immediately Don't Miss This Opportunity! (Photos taken before prior tenant) (id:60365)
78 Gallant Place
Vaughan, Ontario
Welcome to 78 Gallant Place. Fully upgraded 2-story brick home with 5 bedrooms and 4 bathrooms. This beautiful property features a double-car garage, a large double driveway for ample parking, and a fully fenced yard. The modern home boasts an open concept layout, pot lights, and hardwood floors throughout. The gorgeous custom kitchen features stainless steel appliances, an island, a pantry, and a breakfast area with a walkout to the yard. Ideal for entertaining! Coffered ceilings and a fireplace in the family room. The French doors open to a library/office. Generously sized bedrooms on the second floor each with convenient bathroom access. The spa-like master bathroom has double sinks, a soaker tub and a separate shower. Perfect for relaxing. Prime location in Vellore Village! Family friendly, quiet, Great schools, parks, and recreational facilities. (id:60365)
215a - 7240 Woodbine Avenue
Markham, Ontario
Prime Location On Woodbine Ave. Private Furnished Office in Professional Business Centre With Shared Boardroom, Copier/Scanner And Kitchen, Free Wi-Fi. Ideal For Professional Users. Ready To Move In. Professionally Managed. Close To Highways 404, 407 And 401, TTC and York Transit. Ample Free Surface Parking. Short Walk To Many Amenities Including Banks, Restaurants, Mayfair Fitness Club & The Marriott. (id:60365)


