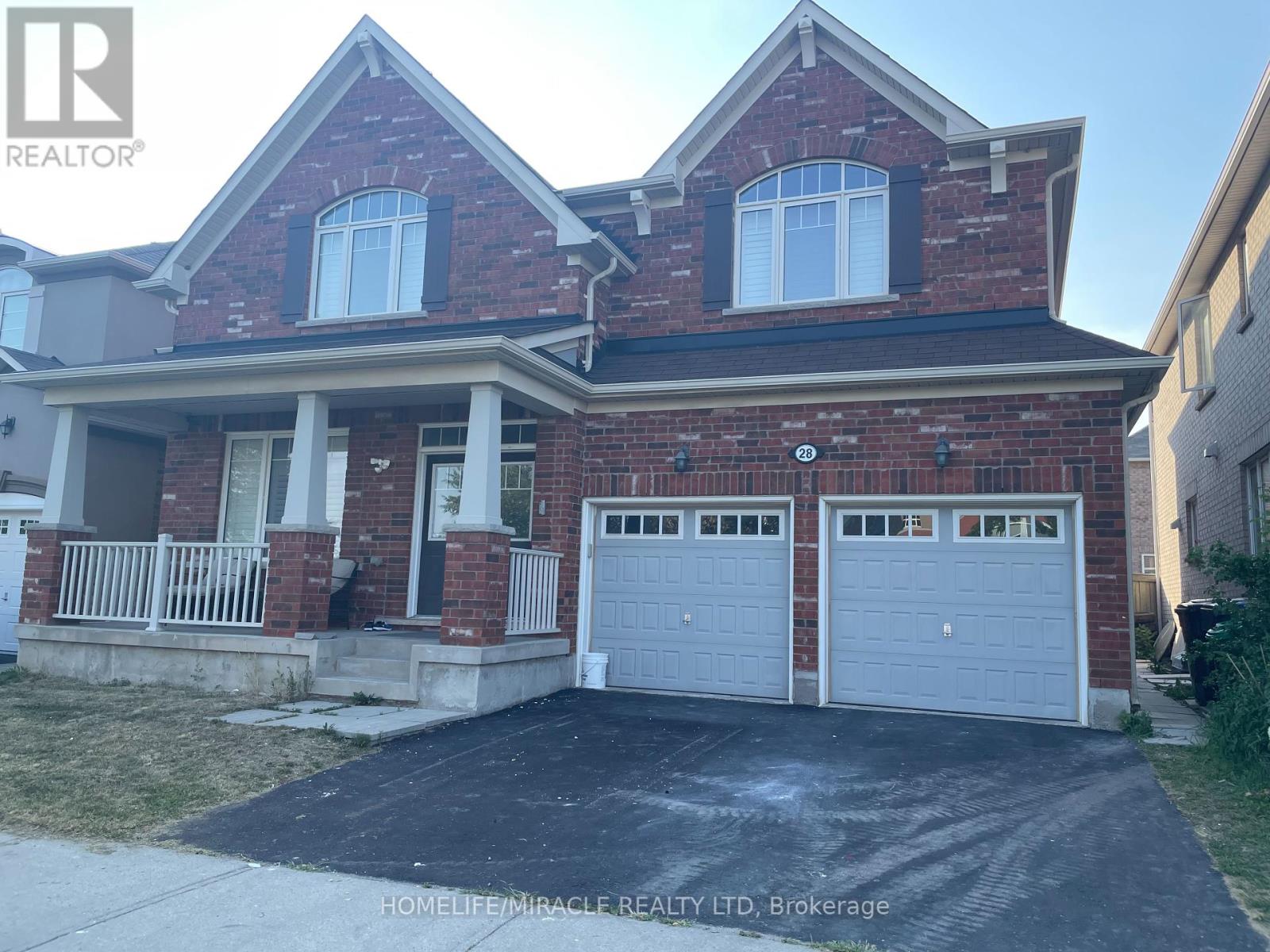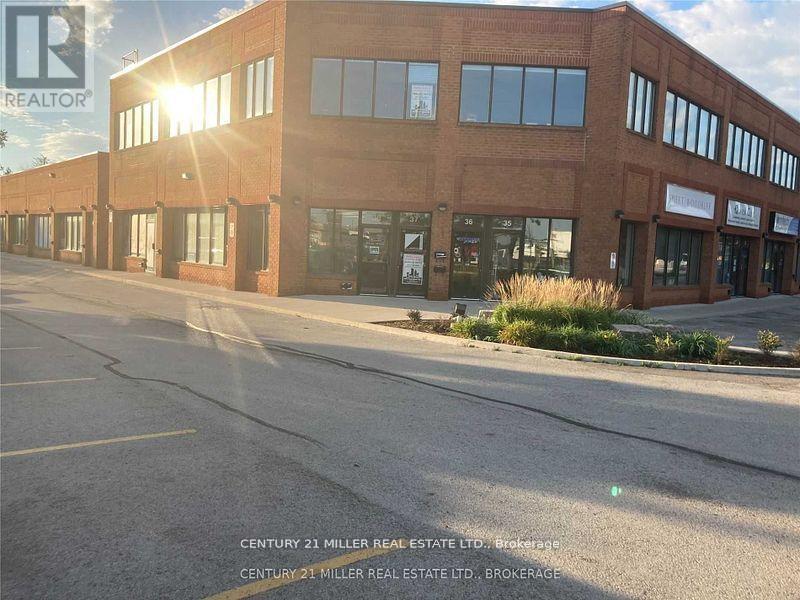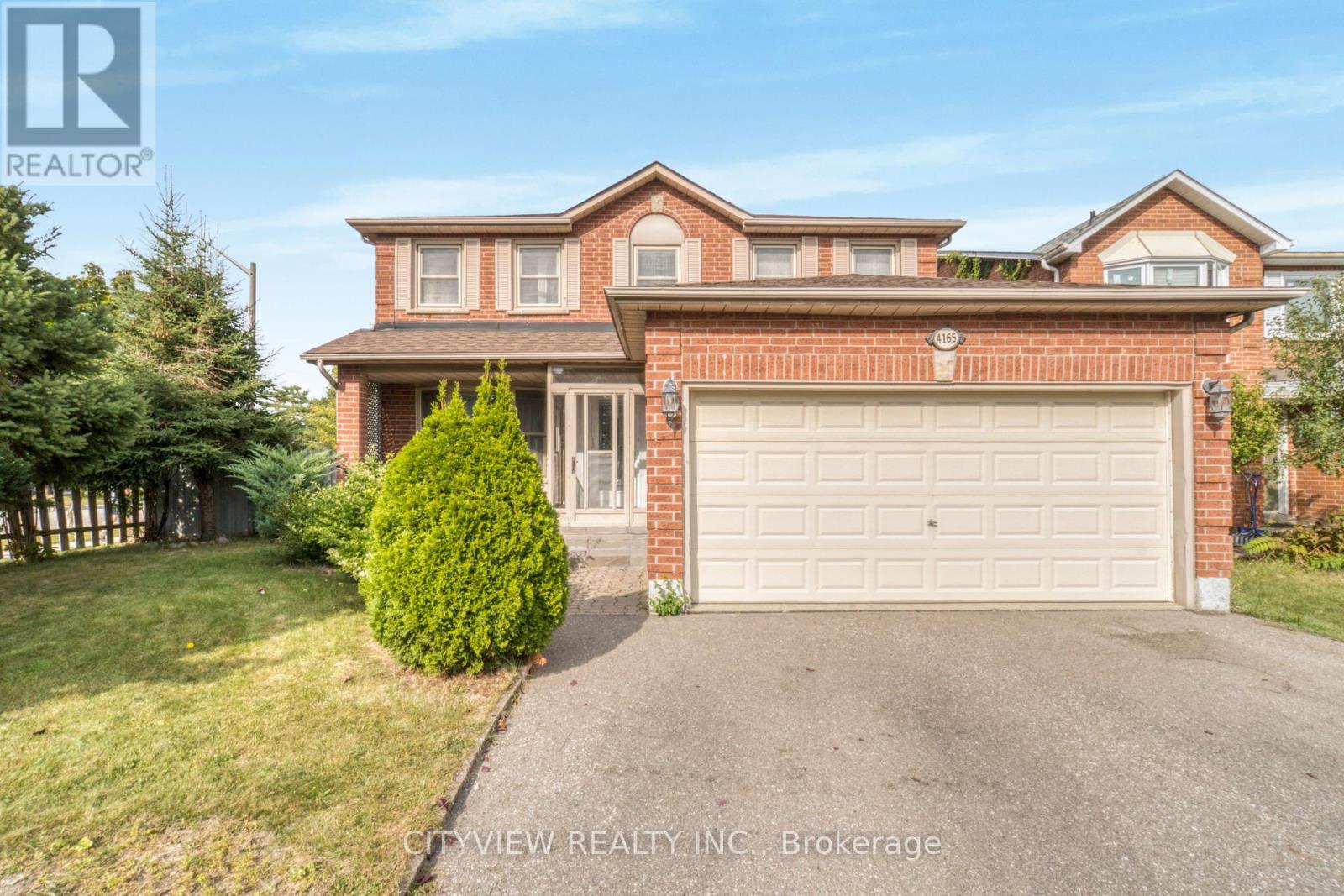28 Aylesbury Drive
Brampton, Ontario
Welcome to Our Legal Recently Made Basement Apartment At 28 Aylesbury Dr. It Comes With One Parking Spot on the Driveway A Private and Independent Entrance That Leads To Two Bedrooms, Kitchen, Living, Dining and Most Modern Washroom. The First Bedroom Has A Big Window & Separates His & Her Closets. Kitchen Has Two Huge Windows. The Washroom Is Connected To The Master Bedroom And The Common Area. Also, You Get Your Own Private Laundry. Location is The Finest In Brampton At Beautiful Mount Pleasant Where You Can See Your Kid Walk To School Right In Front Of The House (Aylesbury Public School Has Good Fraser Rating As Well ). We Are Steps To Go Station, Transit, Shopping and Banks. The Landlord Lives Upstairs With His Small Family. Tenant Pays 30% Of The Utility Cost. (id:60365)
2 - 4 Greenbrook Drive
Toronto, Ontario
Spacious Eglinton West Two Bedroom Apartment. Great location with Walk to schools, parks, future LRT station. Available immediately. No smokers. No pets please. (id:60365)
218 - 3009 Novar Road
Mississauga, Ontario
Step into this brand new 1-bedroom + den condoa perfect blend of style, comfort, and convenience. Spanning 651 sq. ft., this thoughtfully designed unit offers modern finishes and an open-concept layout ideal for todays lifestyle.Enjoy sleek laminate floors, soaring ceilings, and a sun-filled living space that leads to your private balcony. The stylish kitchen comes complete with a fridge, stove, and plenty of cabinetryperfect for everyday living and entertaining. The generous bedroom features large windows for natural light, and the versatile den is perfect as a home office or guest space.Extras include in-suite laundry, underground parking, and access to first-class amenities like a state-of-the-art fitness centre, party room, and games lounge.Situated just minutes from Square One Shopping Centre, with easy access to major highways, transit, and Credit Valley Hospital, this is urban living redefinedwhere everything you need is right at your doorstep. (id:60365)
13588 Airport Road
Caledon, Ontario
Welcome To This Extraordinary Estate, Nestled On A Sprawling 1-Acre Lot, Offering Over 11,000 Square Feet Of Exquisite Living Space. This Magnificent Residence Boasts 9 Generously-Sized Bedrooms, Each With Its Own Walk-In Closet, And 10 Beautifully Designed Bathrooms, Perfect For Large Families Or Those Who Love To Entertain. As You Step Inside, Youre Immediately Greeted By An Awe-Inspiring Double Staircase That Leads To A Grand Open-To-Above Foyer. The Soaring 20-Foot Ceilings In Both The Family Room And Front Entrance Provide An Unmatched Sense Of Space And Elegance, Creating A Striking First Impression. The Open-Concept Layout Seamlessly Blends The Living, Dining, And Kitchen Areas, Offering The Perfect Environment For Both Intimate Gatherings And Large-Scale Events. Every Corner Of This Home Has Been Thoughtfully Designed For Luxury And Comfort. For The Car Enthusiast, This Property Includes A Spacious 4-Car Garage, Providing Ample Space For Vehicles And Storage. (id:60365)
37 - 1200 Speers Road
Oakville, Ontario
GREAT VALUE FOR CLEAN, PROFESSIONAL OFFICE SPACE IN A WELL RUN CONDO COMPLEX. THIS SECOND FLOOR OFFICE HAS AN OPEN FLOOR DESIGN, EXPANSIVE WINDOWS THAT OFFER AN ABUNDANCE OF NATURAL LIGHT. THIS IS A VERY PLEASANT OFFICE ENVIRONMENT. DEFINITELY WORTH LOOKING AT! (id:60365)
27 Glenforest Road
Brampton, Ontario
Open House Saturday 1PM -3PM & Sunday From 2PM -4PM! Welcome Home to 27 Glenforest Road in Brampton's highly desirable Northgate Community! This is a truly move-in ready, freshly painted, detached raised bungalow that combines comfort with incredible potential. Situated on a large, private, pool-sized lot (57.69 ft x 124.67 ft), you'll love the rare advantage of no neighbours behind, offering exceptional privacy and space. The sun-filled main level invites you in with a spacious living and dining area, featuring large windows and a convenient walk-out to your private deck and expansive backyard perfect for outdoor enjoyment and entertaining. The updated eat-in kitchen is a chef's delight, boasting ample cabinetry, generous pantry space, a stylish backsplash, double sink, and under-cabinet lighting. A large hallway with a mirrored coat closet and a linen closet leads to three very spacious bedrooms and a renovated 4-piece main level bathroom that offers semi-ensuite access to the primary bedroom. Discover even more living space in the finished walk-out basement, currently offering a large family/office/recreation/ room complete with a cozy wood fireplace and large windows. You'll also find a 3-piece bathroom and a generous laundry/utility/workshop room with large windows. This versatile basement presents tremendous potential for a possible in-law suite or a future income-generating basement apartment! Comfortable parking with a 2 car garage and a large-double-wide driveway accommodating four cars. Other updates include high-end European-style windows and a new garage door! Enjoy quick and easy access to both Public and Catholic schools, the Greenbriar Rec Centre, and the fantastic Chinguacousy Park. With transit, extensive shopping options (including Bramalea City Centre), and major highways all within easy reach, daily life is incredibly convenient. (id:60365)
40 - 1200 Speers Road
Oakville, Ontario
A REALLY FANTASTIC SMALL INDUSTRIAL CONDO IN EXTREMELY CLEAN CONDITION. LOCATED IN A WELL RUN, CONDO COMPLEX THAT PROVIDES A CLEAN AND PROFESSIONAL IMAGE FOR YOUR SMALL BUSINESS. (id:60365)
33 Kayak Heights
Brampton, Ontario
Welcome to 33 Kayak Heights, offering over 2,000 sq. ft., amongst the largest in the neighborhood This beautifully upgraded home features hardwood floors and pot lights throughout. The Basement offers a future rental potential. The ground floor includes a bedroom - can also be used for home office setup. The main floor boasts a modern kitchen with stainless steel appliances - Under Warranty, breakfast area, and a living room with balcony. Upstairs, you'll find 3 bedrooms, 2baths, and 2 additional balconies. Complete with a fenced backyard, EV charger, and garage opener, this home is perfectly located near Heart Lakes top-rated schools, parks, shopping, and Hwy 410. Minutes to Turnberry Golf Course and Trinity Common Mall. (id:60365)
4165 Independence Avenue
Mississauga, Ontario
Stunning detached home on a large corner lot!! High Demand Area Of Central Mississauga. Mins To Square 1, Hwy 403, Community Centre, Express Bus To Airport, Public Transit, French/Public/Separate Schools, Parks. Just under 2000 sqft this 3 bedroom 3 bath features wood flooring throughout. Functional Layout with large living and family room perfect for entertaining. Spacious kitchen looking over large sun room with access to the backyard. 3 Spacious bedrooms with 2 full baths upstairs. (id:60365)
755 Maple Avenue
Burlington, Ontario
Welcome to this charming 1.5 storey detached home that sits on an expansive 54.95 x 164.09 ft lot and offers a rare combination of space, character, and location. Featuring 3 bedrooms, 2 bathrooms, and a finished basement with a family room, laundry area, and a flexible space currently used as a home office, the home is designed for comfortable everyday living. The main floor includes a kitchen, living and dining room with a cozy family room just a few steps down from the dining area. The spacious backyard features a storage shed and plenty of room to enjoy the outdoors. With parking for up to 6 vehicles, this property is just steps from Mapleview Mall and a nearby park, only three minutes to Joseph Brant Hospital, and walking distance to the Burlington waterfront and the Lakeshore Road dining district. Commuters will appreciate the quick and easy access to major highways, making this an ideal location for both lifestyle and convenience. (id:60365)
17 Maldaver Avenue
Mississauga, Ontario
One of the largest properties on a quiet Vista Heights street close to Streetsville GO Stn. ,Vista Heights Public School with French Immersion, hospital ,shopping. Make it your own - either tear down or renovate and add on. Generous sized back yard is lined with mature trees and perennial gardens and features a 14x8'7" raised shed (original owner used as an outdoor kitchen) could be used for an office or craft room, etc. (id:60365)
2339 Glengarry Road
Mississauga, Ontario
Welcome to 2339 Glengarry Rd. This beautiful home sits on a premium 180-ft lot with a generous setback, tucked behind metal gates, offering an approx. 7,500 sqft of interior living space. Upon entry, you'll find an open-concept layout featuring updated Pella windows, pot lights, and hardwood flooring throughout. Soaring ceilings elevate the living and dining areas, while a main-floor office provides a quiet space for work or study. The kitchen includes custom hardwood cabinets, appliances, and a cozy breakfast nook. Adjacent, a den overlooks the backyard and offers seamless outdoor access. The spacious family room with a gas fireplace serves as a welcoming space to relax and spend quality time with loved ones. Upstairs, you'll find four generously sized bedrooms, with a 5-piece semi-ensuite, a shared 3-piece bath, and ample closet space. The primary suite offers a private retreat with a 4-piece ensuite boasting a jacuzzi, standing shower, and walk-in closet. A versatile bonus room connected to one of the bedrooms can serve as an office or guest space. On the lower level, the fully finished basement expands the living experience, featuring a wood-burning fireplace in the large rec room, a private sauna, an exercise area, a second kitchen, an additional bedroom, and a 3-piece bathroom, perfect for extended family or entertaining. The outdoor space is equally impressive, with a spacious backyard and a composite deck installed in 2022 (backed by a 25-year warranty), providing the perfect space for outdoor activities or relaxation. Enjoy convenient parking with two garages featuring epoxy flooring, along with a private driveway that can accommodate up to 10 vehicles, providing plenty of space for family and guests. Nestled in a prime neighbourhood near top-rated schools, parks, premier shopping, and major highways. Don't miss your chance to call this space home! Enjoy ample circular driveway parking, a newly updated fence (2023), and upgraded attic insulation (2024). (id:60365)













