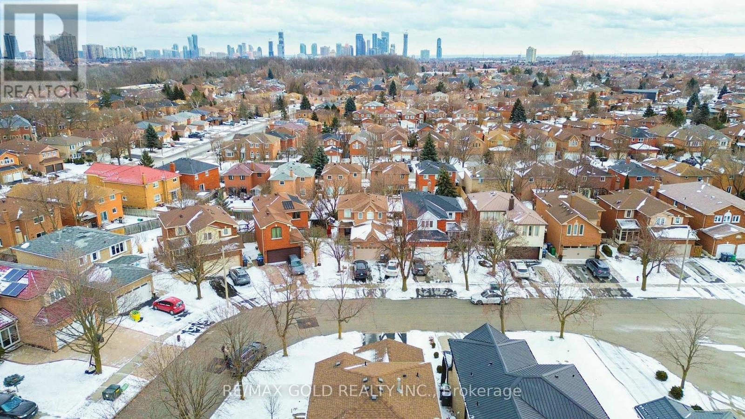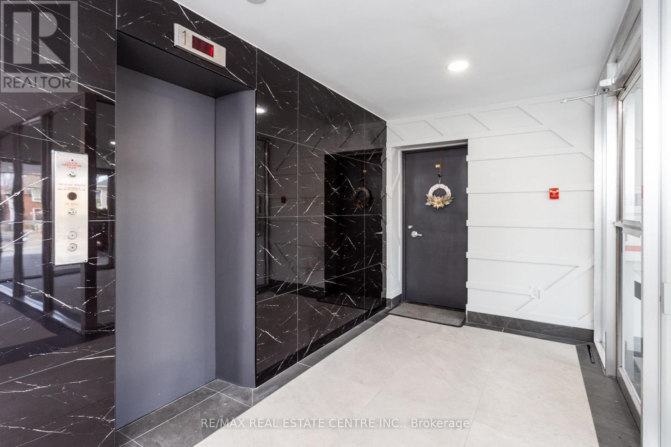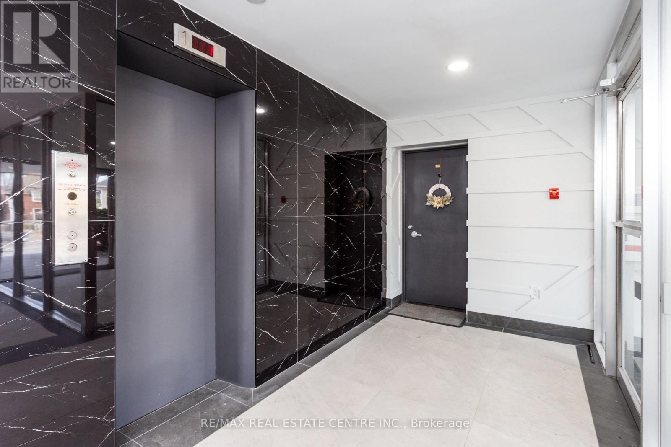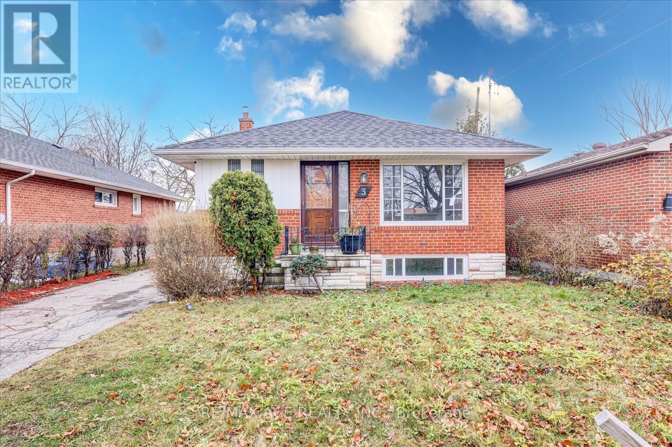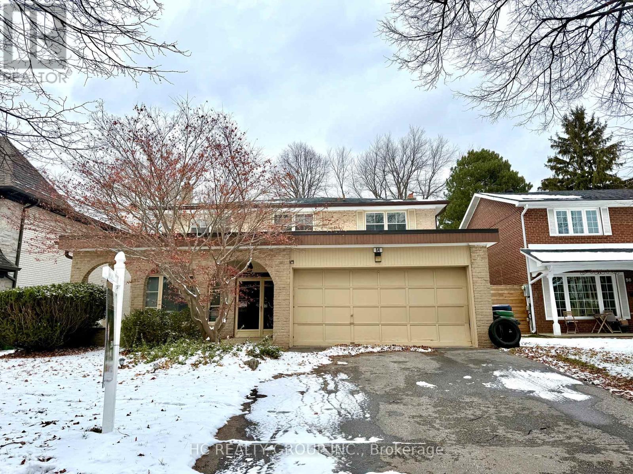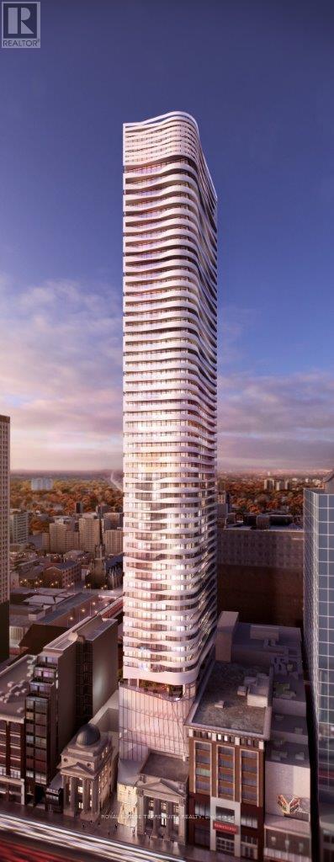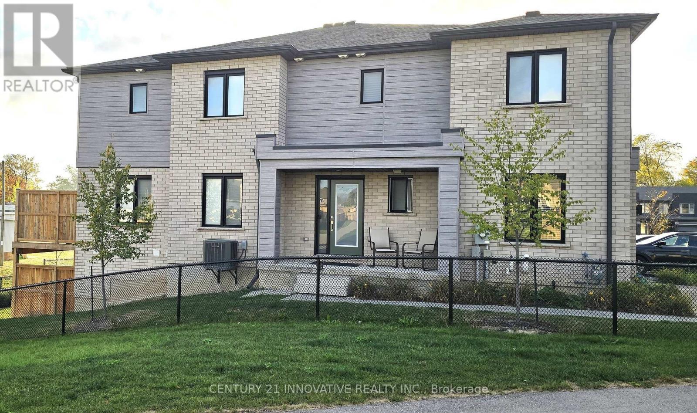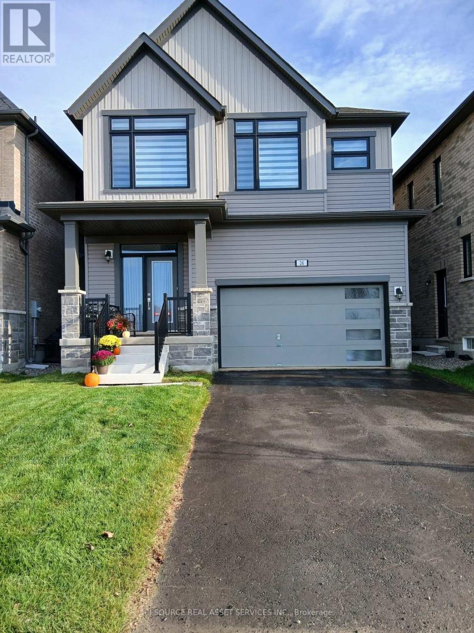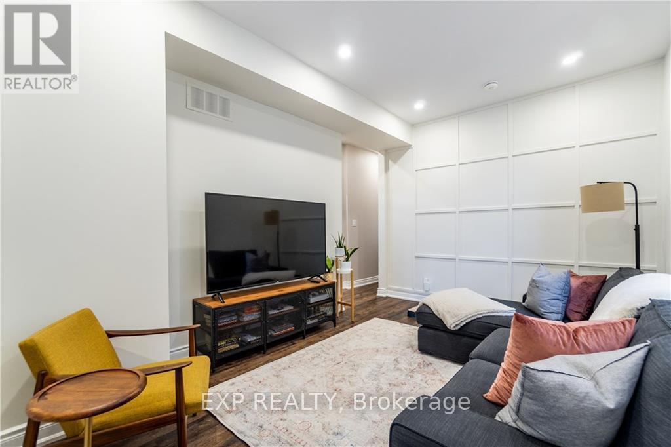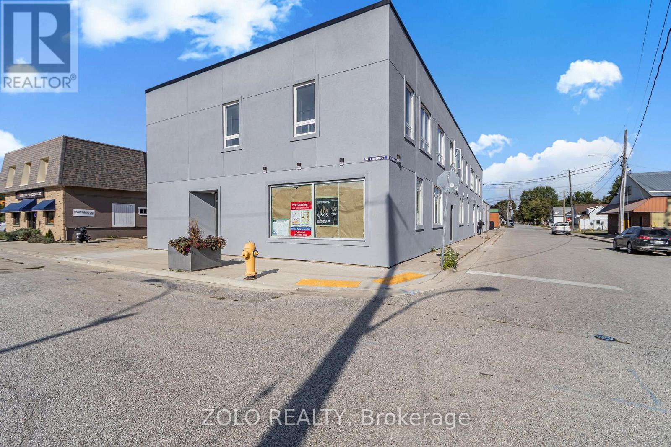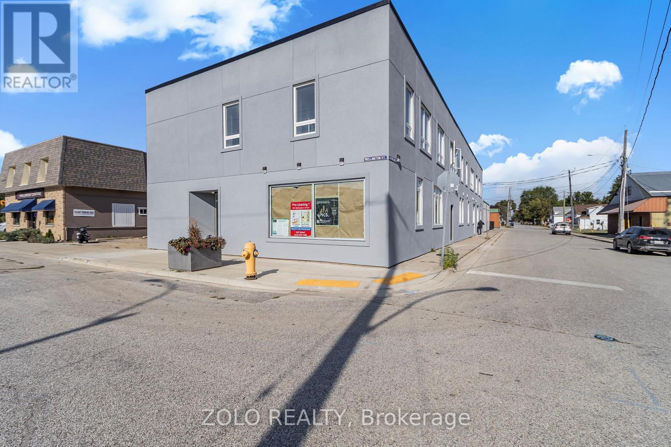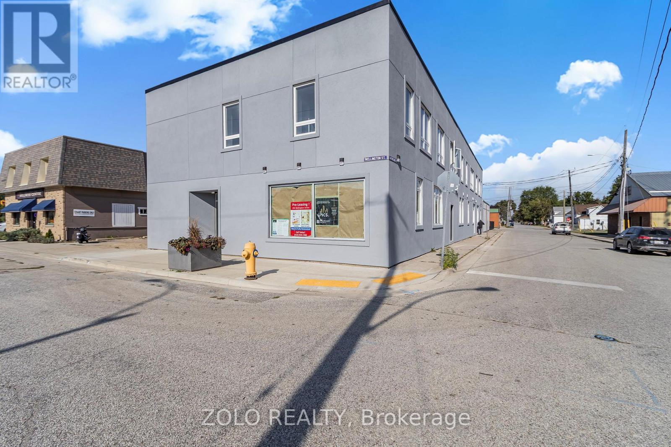5563 Lockengate Court
Mississauga, Ontario
Beautiful 3 Bedroom and 3 Bathroom Family Home On A Quiet Cul-De Sac In Sought After Neighborhood. Walking Steps To Park and Heart Land Town Centre! Features A Custom Built Gazebo & Stone Fireplace For Memorable Gatherings in the Backyard. Open Concept. Bright & Spacious. Engineered Hardwood Throughout Main Floor. Master Bedroom with 4Pc Bath, Close To All Amenities, Schools, Public Transportation, Shopping, Hwy's And Many More.. (id:60365)
105 - 371 Lakeshore Road W
Mississauga, Ontario
Live at Port Credits most exciting new waterfront destination community in this functional open concept One bedroom with one baths located right on Lakeshore. The interior living space is 836 sq ft with a 300 sq townhouse terrace RARE FIND!! Featuring a modern kitchen with quartz counters and a center island / dining space that is shared with the living room. Niche windows provide ample light and sunset views. Walk out to the balcony from your living room. Available parking spot with locker space for additional storage. Everything is just steps away including groceries, coffee, entertainment, restaurants, and local transit to Port Credit GO station. Enjoy walks by the lake and discover a lifestyle of luxury and convenience. BONUS 3 MONTHS FREE UTILITIES !!!! (id:60365)
302 - 371 Lakeshore Road W
Mississauga, Ontario
Live at Port Credits most exciting new waterfront destination community in this functional open concept One bedroom with one baths located right on Lakeshore. The interior living space is 836 sq ft featuring a modern kitchen with quartz counters and a center island / dining space that is shared with the living room. Niche windows provide ample light and sunset views. Walk out to the balcony from your living room. The second bedroom would make a perfect nursery or home office. Available parking spot with locker space for additional storage. Everything is just steps away including groceries, coffee, entertainment, restaurants, and local transit to Port Credit GO station. Enjoy walks by the lake and discover a lifestyle of luxury and convenience. BONUS 3 MONTHS FREE UTILITIES !!!! (id:60365)
Main - 3 Annaree Drive
Toronto, Ontario
Bright & Spacious! Sought After Location! Three Bedroom Bungalow! B/I Dishwasher! Freshly Painted! Large Principle Rooms! Quiet Street & Family Friendly Neighborhood! Steps to TTC! Minutes to Hwy 401/DVP/404, Shops, Restaurants, Fairview/Parkway Mall! Main Floor Only. ** Tenant Has To Pay 70% Utilities On Top Of The Rent. (id:60365)
54 Kentland Crescent
Toronto, Ontario
Wonderful Family Home In Great District Near Bayview And Steeles, Close To Schools, Parks, Transportation, And Highways, Pool Sized Lot, Fence In Backyard, Renovated Bathrooms, Walkway From Garage, Large Eat-In Kitchen, Main Floor Family Room. (id:60365)
6008 - 197 Yonge Street
Toronto, Ontario
Penthouse At Massey Tower. Sought After Studio/Jr 1 Br Model W/ Lg Balcony, Bright South Exposure W/ ***Breathtaking Unobstructed Panoramic Lake & City Views!!*** Soaring 10' Ceilings. Nook For Bedroom. World Class Amenities Incl Fitness Ctr, Sauna W/ Juice Bar, Piano Bar, Cocktail Lounge, Terrace & Party Room. Steps To Subway, Restaurants, Shops & Eaton Centre! Heart Of Downtown, Financial District, Entertainment, Universities All Close By. (id:60365)
92 Pony Way S
Kitchener, Ontario
Absolutely Unique Freehold Corner Unit 4 Beds/ 4 Bath + Bonus Room on the main floor & Finished Walk-Out Basement, Feels More Like a Semi With No Neighbors To The Side Or Back Nestled On A Premium 35 98 Ft Lot. Overlooking Lush Greenery And Backing Onto Oak Creek Public School And Huron Community Centre. This Home Delivers Comfort And Functionality At Every Turn Offering Over 2,500 Sq. Ft. Of Total Living Space. The Modern Open-Concept Kitchen Flows Seamlessly Into The Sun-Filled Living Area, Framing A Beautiful View Of The Deck And Green Space Beyond. The Primary Suite Offers A Touch Of Luxury With A Glass-Enclosed Shower And A Spacious Walk-In Closet. The Lower Level Is Ideal As An In-Law Suite Or For Other Creative Uses With Easy Access From The Gorgeous Patio To A Bright & Spacious Living Room, A Bedroom With French Doors And An Addition Exercise Room. Fantastic Location-Close To Shopping Plazas, Great Schools, Colleges And Indoor/Outdoor Recreation Facilities. A Truly Exceptional Opportunity To Own A Home That Combines Privacy, Space, And Convenience! (id:60365)
26 Orr Avenue
Erin, Ontario
Brand-New Detached Home in the picturesque town of Erin. 2100 sqft 4 bedrooms, 4 bathrooms, and double-car garage. Kitchen includes Quartz counter tops and large center island, Upgraded tiles and cabinets/Stair Railing. Gas Fireplace. Hardwood flooring flows throughout the main level and upper hallway. Access from garage into mudroom and laundry (Added cabinets). Upstairs is a primary suite features a large walk-in closet and additional regular closet. 5-piece En-suite with elegant finishes. Upgrades includes-200-amp electrical panel and separate side entrance leading to the basement. Zebra blinds throughout. Central A/C. New family-friendly neighborhood, Nearby will be a new school & park. 9 foot main floor ceiling. *For Additional Property Details Click The Brochure Icon Below* (id:60365)
Main - 163 Wentworth Street N
Hamilton, Ontario
Welcome to 163 Wentworth St N Main Floor + Basement Unit!This beautifully updated 2-bedroom, 2-bathroom home offers the perfect blend of modern finishes and functional space. The main level features a bright living room with a striking modern accent wall, while the kitchen boasts stainless steel appliances, quartz countertops, and upgraded cabinetry. The unit includes two full bathrooms for added convenience and a private backyard ideal for relaxing or entertaining outdoors. One dedicated parking space is also included.Located in the heart of Hamilton's Gibson/Stipley neighbourhood, you'll enjoy easy access to the city's best amenities. Just minutes from Tim Hortons Field, Gage Park, trendy Ottawa Street restaurants and shops, and a short drive to Downtown Hamilton and the GO Station, this home offers the perfect mix of comfort and convenience.Don't miss your chance to live in a beautifully updated home in one of Hamilton's most dynamic and growing areas! (id:60365)
Unit # 1 - 206 Wellington Street
Chatham-Kent, Ontario
Elevate Your Lifestyle in Wallaceburg, Chatham-Kent. Discover the ultimate in comfortable living in the newly renovated suite. Meticulously transformed from top to bottom, your new home offers the perfect blend of style, functionality and affordability. Available Immediately!!!! (id:60365)
Unit # 6 - 206 Wellington Street
Chatham-Kent, Ontario
Elevate Your Lifestyle in Wallaceburg, Chatham-Kent. Discover the ultimate in comfortable living in the newly renovated suite. Meticulously transformed from top to bottom, your new home offers the perfect blend of style, functionality and affordability. Available Immediately!!!! (id:60365)
206 Wellington Street
Chatham-Kent, Ontario
Prime commercial space available for rent in downtown Wallaceburg. The building has undergone extensive renovation - Perfect for Dentist, Chiropractor, Doctor's Office, Real Estate Brokerages, and many other uses are allowed. (id:60365)

