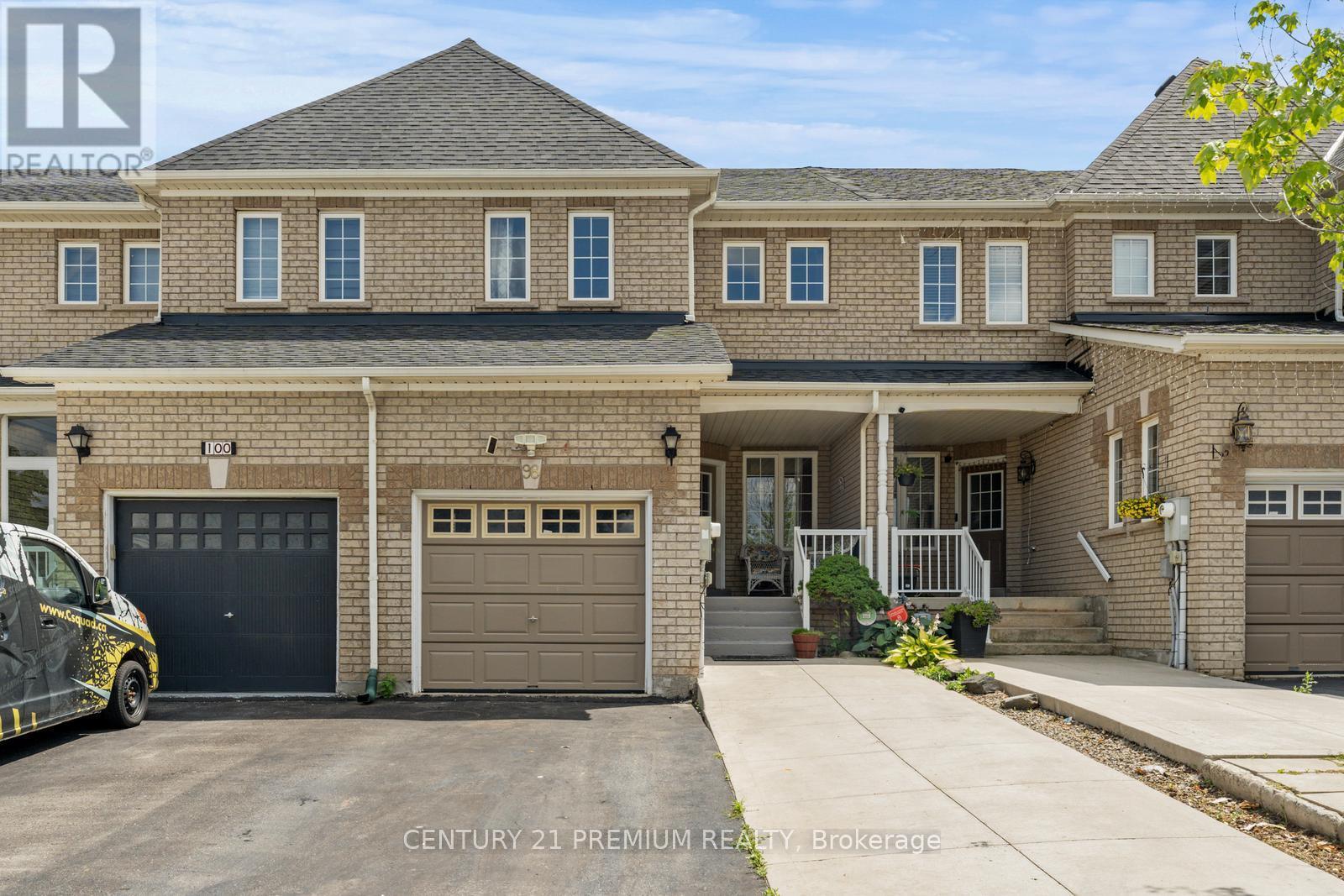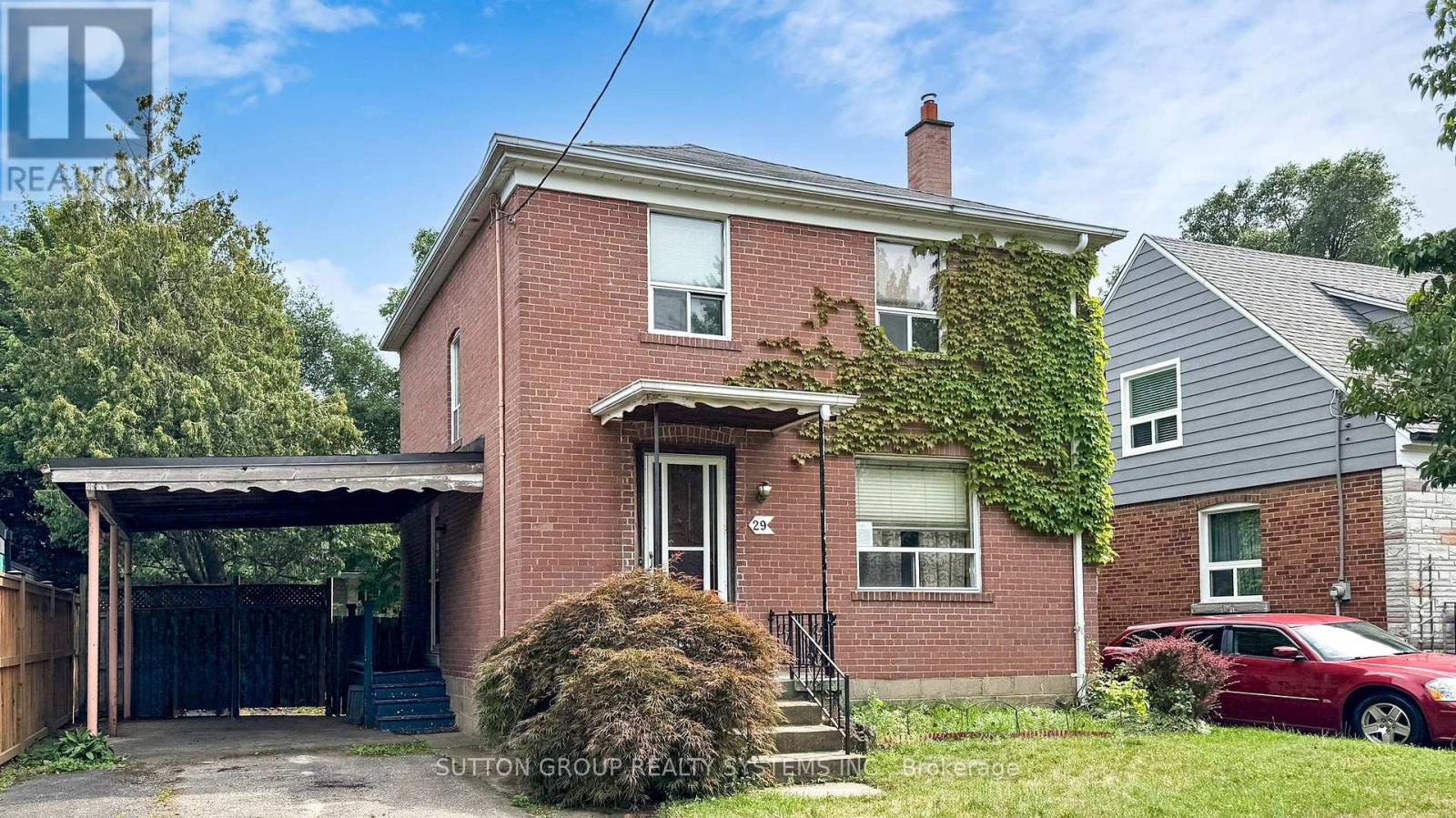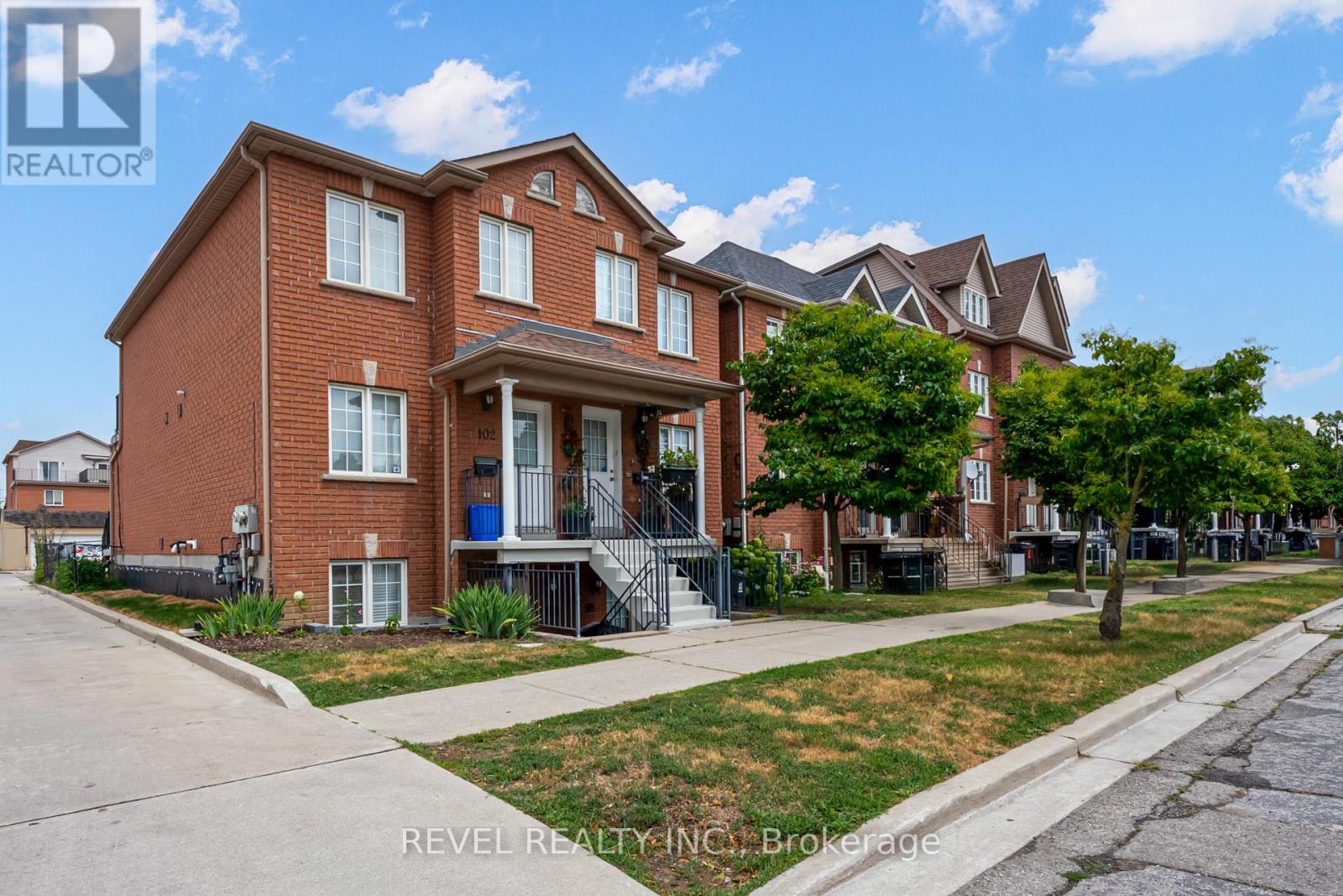69 Fawnridge Road
Caledon, Ontario
Lovely Family Home " Juniper Model " ,Many Upgrades Thru Out, Including: 9 Ft Ceilings, Upgraded Lights , Gas Stove, Extra Large Windows In Family Room, Newly Painted Walls, Central Vac, Electric Fireplace, 13 Ft Living Room Ceiling Height, Marble Backsplash, Stainless Steel Appliances In Kitchen, Walk Out To Deck, Wainscoting, 2nd Floor Private Laundry, Prime Bedroom Has Stand Up Shower, Double Sink, Insulated Unfinished Basement with 9ft Ceiling , Energy Star Home, Rough In Washroom, Custom Window Coverings/Binds, ** Brick And Stone Exterior **No Sidewalk In Front Of Home Can Fit 4 Cars On The Wide Long Driveway ,Double Car Garage,, Fully Fenced Yard. Home Is Immaculate Condition With Neutral Paint Colors. A Real Delight. (id:60365)
10 Hackberry Gate
Brampton, Ontario
Discover This Stunning Open Concept Semi-Detached Property For 1st Time Home Buyer & Investor In Springdale With 3 bedroom + 4 Washrooms (2 Full Washrooms On 2nd Floor & 1 Full washroom in the basement). Beautiful Fully Renovated Premium Delightful Eat In Kitchen Comes With Quartz Kitchen Counter top & Back Splash, Centre Island, Appliances, Light Under The Cabinets & Huge Full Height Pantry. With B/I Dishwasher, Fridge & Smooth Top Stove. Spent 80K Spent On Recent Renovation. Laminate floor Thru Out On Main & 2nd Floor. Lot of Pot Lights On Main Floor. Primary Bedroom Has 4pcs En-suite (Sep Shower Oval Tub) & W/I Closet; All Windows Has New Zebra Blind. Extended Driveway with 4 car parking. Back Yard Fully Concrete & No House On The Back. Seller/ Sellers Agent Do Not Warrant The Retrofit Status Of The Basement. (id:60365)
71 - 165 Hampshire Way
Milton, Ontario
Truly a rare find! This open concept 3 bedroom, 3 bathroom, end-unit freehold townhouse provides functional living spaces on every level and features three walkouts to the wrap-around balcony! The main level features a spacious foyer, living room, laundry room and direct access to the garage. The second level features a modern open concept kitchen that provides an abundance of cabinetry, stainless steel appliances, and a large center island that flows seamlessly into the dining room and living room. The open concept layout is complimented by wall to wall windows and three walkouts to the private wrap-around balcony. Completing this level is the spacious home office space and powder room that are both conveniently tucked away from the main living area. Upstairs, you'll find three generously sized bedrooms including a bright and airy primary bedroom with large double closets and private 4 pc. ensuite bathroom. The second and third bedrooms both provide exceptional square footage and natural sunlight, and are complemented by the second full bathroom on this level. This townhouse will certainly be one of the most unique units you set foot in and sets the standard for what anyone could ask for! Located steps to parks, schools, transit, shops, and just minutes to major highways, this home offers a move-in-ready opportunity in a prime location. Dont miss your chance to make this charming townhouse yours and book your private viewing today! (id:60365)
98 Albright Road
Brampton, Ontario
Welcome to this beautifully maintained freehold townhouse located in a highly desirable Brampton neighborhood. This spacious home offers 3 generous-sized bedrooms, hardwood flooring throughout the main level, and a fully finished basement complete with 2 additional bedrooms, perfect for extended family, guests, or a home office setup. The open-concept layout provides a bright and inviting living space, ideal for both everyday living and entertaining. Step outside to a private backyard featuring a large deck and no rear neighbors, offering added peace and privacy. Conveniently situated close to top-rated schools, parks, shopping centers, public transit, the GO Station, and major highways for easy commuting. The extended driveway provides ample parking for up to 4 vehicles, with no need to rely on street parking. A perfect blend of comfort, space, and location this home is a must-see. (id:60365)
32 - 120 Twenty Fourth Street
Toronto, Ontario
Welcome to this beautiful well maintained 2 bedroom, 2 bath stacked townhouse nestled in a quiet, family friendly community in south Etobicoke! This sun-filled 9 ft height ceiling, one level, open concept living, dining & kitchen with large window, balcony, freshly painted, modern finish throughout, master bedroom with ensuite & W/I Closet. Pet-Friendly Complex with low maintainance fees. Minutes to Lake Ontario, Humber College, Parks, Waterfront trails, shops, close to go station, TTC, QEW, Hwy 27, 20 mins to Downtown & Airport. Don't Miss this opportunity to own in one of Etobicoke's most up-and-coming neighbourhoods! (id:60365)
29 Edmund Avenue
Toronto, Ontario
Welcome to 29 Edmund Ave. This Detached All Brick 3+1 Bedroom Home Is Brimming With Potential! Nestled In A Family-Friendly Neighborhood, This Property Offers A Great Layout Ready For Your Personal Touches, Updates, And Renovations. If Features Private Drive and Parking for 3 cars. Whether You're A First-Time Buyer, Investor, Or Renovator, This Home Presents An Incredible Opportunity To Customize And Add Value. Located Just Steps To The Weston GO Station and UP ExpressEnjoy Quick And Easy Access To Downtown Toronto And Pearson Airport. Minutes To Highways 401 & 400, And Conveniently Close To Schools, Parks, Shopping, And All Major Amenities. Don't Miss Your Chance To Transform This Solid Home Into Something Truly Special! Property Needs TLC. (id:60365)
615 Walkers Line
Burlington, Ontario
Welcome to 615 Walkers Line, Burlington! Ideally located in a walkable, family friendly neighbourhood, this beautifully updated 3 level side split 3+1 bedroom, 2-bathroom home offers unbeatable convenience with top-rated schools, parks, shops, Lake Ontario & beaches just steps away. The bright main floor features a spacious living/dining area with laminate floors and a modern kitchen. The finished lower level boasts a large bedroom that can be also used as a rec room, second kitchen, full bath, separate laundry, and a separate entrance perfect for an in-law suite or rental potential. Enjoy a private backyard oasis and a rare 5-car driveway. Newly built concrete driveway & patio. Commuters will appreciate the easy access to the QEW,407, Appleby GO, and proximity to top schools like Makwendam, Tecumseh, Pineland French Immersion & Nelson High School. Turnkey and move-in ready-this is Burlington living at its best! (id:60365)
19 - 37 Four Winds Drive
Toronto, Ontario
Start your homeownership journey in this bright and spacious bungalow-style townhouse with convenient one level living no stairs, just comfort. This 2-bedroom, 2-bathroom home features a king-sized primary with a private ensuite, upgraded wide plank flooring, granite countertops, fresh paint, full-sized stainless steel appliances, and in-unit laundry. Located steps from York University, the TTC, subway, Walmart, grocery stores, and a variety of restaurants and cafés. Enjoy access to nearby parks, green space, and even tennis courts perfect for relaxing or staying active, all just outside your door. This home combines stylish upgrades with unbeatable convenience, making it the perfect place to start your next chapter. (id:60365)
250 Inspire Boulevard
Brampton, Ontario
Rare To Find **Double Car Garage** Freehold 2 Storey Luxury Stone & Stucco Elevation Town-House In Demanding Mayfield Village Community!! 1882 Sq Feet* Separate Living, Dining & Family Rooms Equipped With Large Windows! Upgraded Family Size Kitchen With S/S Appliances, Center Island & Brand New Quartz Counter-Top & Matching Back Splash!! Oak Staircase With Iron Pickets! Professionally Painted* 2nd Floor Comes With 3 Spacious Bedrooms! Master Bedroom Comes With 5 Pcs Ensuite & Walk-In Closet** 2 Full Washrooms In 2nd Floor** [Carpet Free House] Laundry Is Conveniently Located In 2nd Floor! Fully Move-In Ready House! Minutes To Hwy 410 & All Amenities!! Must View House* Shows 10/10 (id:60365)
66 Muirland Crescent
Brampton, Ontario
Wow, This Is An Absolute Showstopper And A Must-See! Priced To Sell Immediately! ! This Charming, Fully Upgraded 3+1 Bedroom End Unit Townhome (((Feels Like A Detached Attached By Garage Only))) Is Nestled On A Premium Corner Lot, Offering Exceptional Curb Appeal And Extra Parking Convenience. ~ No Maintenance Fees!! ~ Clean And Ready To Move In ~ Features a separate basement studio with Side Entrance with kitchen and 3-piece bath, -2 Kitchens ~ Potential In-Law Suite ~1-car garage with 4 outdoor parking spots (total 5), convenient garage access to both house and backyard. A large private backyard for Family with beautiful flowers. A 12x12 gazebo (included), and automated digital sprinklers (included). Prime location near schools, parks, and shopping centers. Walking Distance To Great Schools, Bus Route Parks, Shopping & Churches. Furnace and AC - 9 Years and Roof 10 Years old. Shed in the Backyard. The House is freshly painted and enjoy the newness in the house. (id:60365)
98 Connolly Street
Toronto, Ontario
Welcome To 98 Connolly Street A Bright And Airy One?Bedroom, One?Bathroom Main-Level Townhome With Soaring Ceilings And An Open?Concept Layout That Maximizes Space And Natural Light. This Rarely Offered Unit Features A Modern Kitchen Overlooking The Living And Dining Areas, Perfect For Entertaining, And A Spacious Primary Bedroom Retreat. Enjoy Your Private Terrace For Morning Coffee Or Evening Relaxation. Located In The Heart Of Vibrant Carleton Village, Steps From Wadsworth Park, The Junction, Stockyards, Corso Italia, And Trendy St. Clair West Shops And Cafes. Easy Access To Public Transit, The U.P. Express, And Minutes To Earlscourt Park. A Unique Opportunity For First?Time Buyers, Investors, Or Those Seeking A Stylish Urban Retreat In A Highly Sought?After Neighborhood. (id:60365)
41 - 43 Lexington Avenue
Toronto, Ontario
Luxury without the Luxury price tag! Step into this Fully Renovated, Gold-Themed Townhome in one of North Etobicoke's most connected and fastest-growing communities - a home that blends elegance, comfort, and long-term value. From the moment you walk in, you'll feel proud. This isn't just a starter home-it's a Statement of Taste and Ambition. Be welcomed by a Rich Royal Blue Accent Wall, setting the tone for modern style. The Heart of the home is the White and Gold Designer Kitchen, complete with Brand New Samsung Stainless Steel appliances, Quartz countertops, and matching Backsplash-delivering that high-end look you've always wanted.The fully renovated Spa-Style washrooms continue the Gold Theme, offering a modern, spa-like vibe you'll love coming home to. Every detail has been carefully curated-from the Swiss Coffee-shaded freshly painted walls, to gold-plated door handles, light fixtures, and designer finishes. Enjoy Room-darkening Zebra blinds in bedrooms for a peaceful sleep and light-filtering blinds in common areas for natural sunshine. With brand new pot lights, carpet-free flooring, new room doors, 5" baseboards, this home is truly move-in ready-just unpack and enjoy. This spacious layout features 4 bedrooms, 2.5 washrooms, and a finished basement with ensuite ideal for in-laws, guests, or extra income. And the location! Absolutely unbeatable! TTC at your doorstep! Finch West LRT (Launching August) steps away! Close to Humber College & Guelph-Humber University! Etobicoke General Hospital, Albion Mall, Grocery stores, Library, Schools, Parks, Community centres, and more! Easy access to Hwy 27, 401, 407, 427 Future WOODBINE GO STATION (Great Appreciation) This is your chance to own something you're proud of a home that feels rich in quality, rooted in community, and ready for your future. Fully upgraded with $100K+ in finishes; Luxury without the luxury price; Prime location with transit & amenities all around; Don't wait to book your private showing today. (id:60365)













