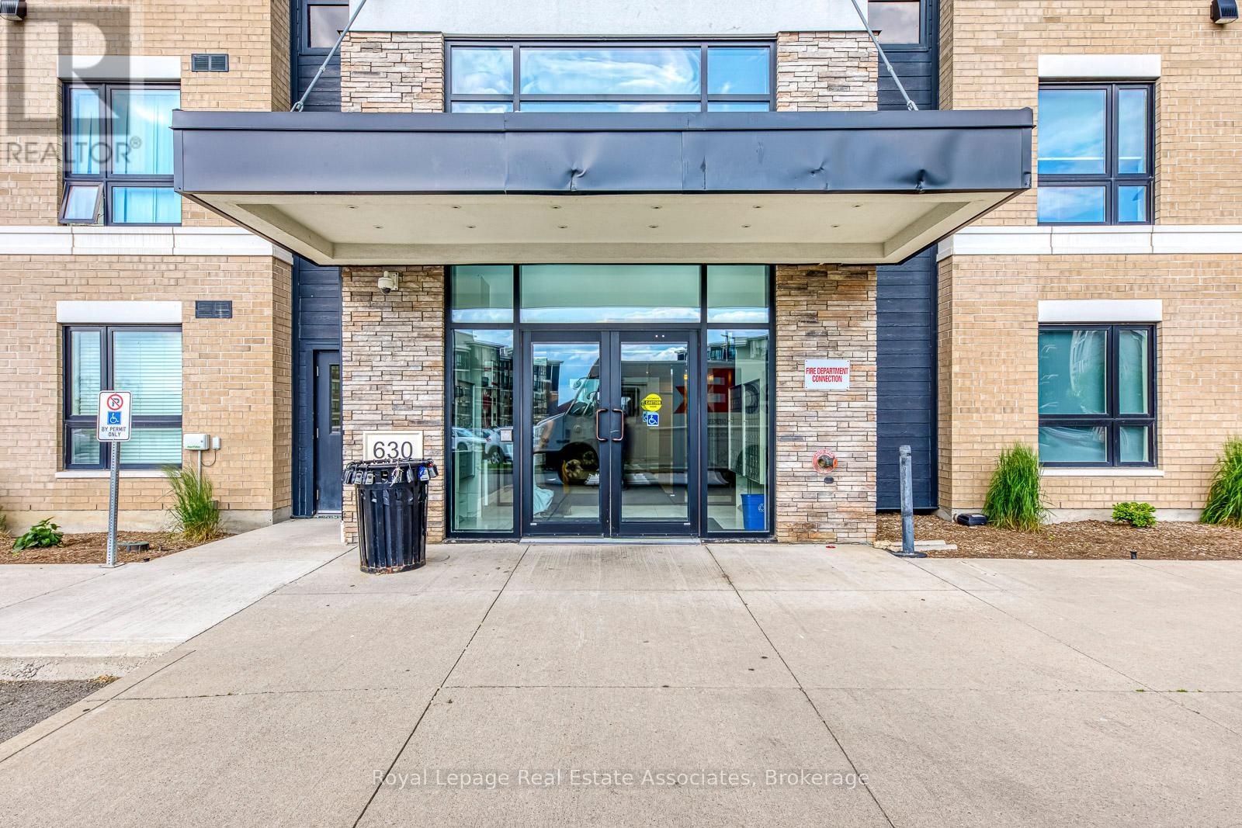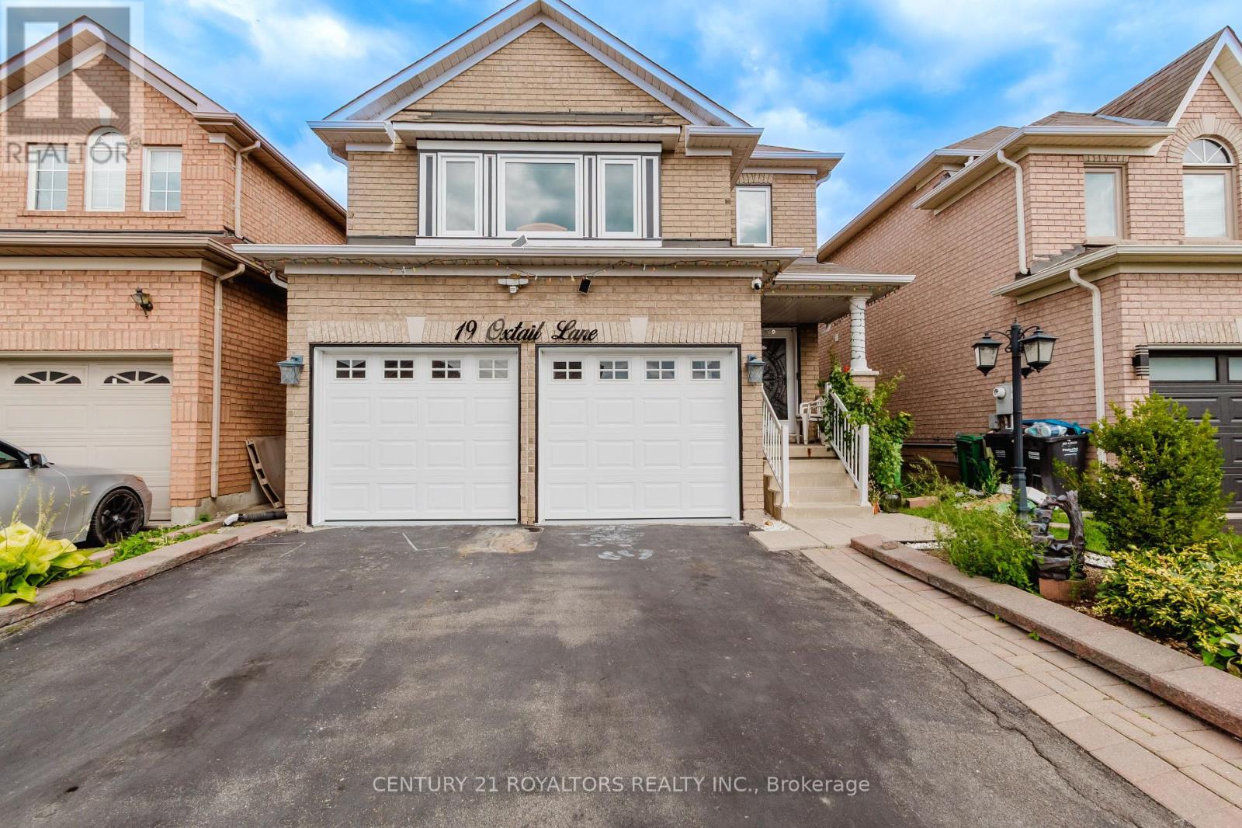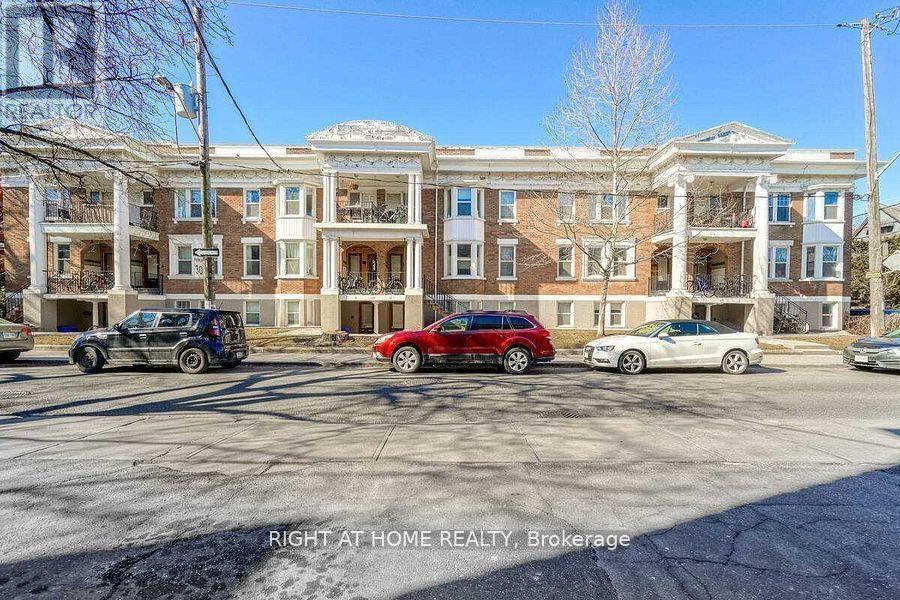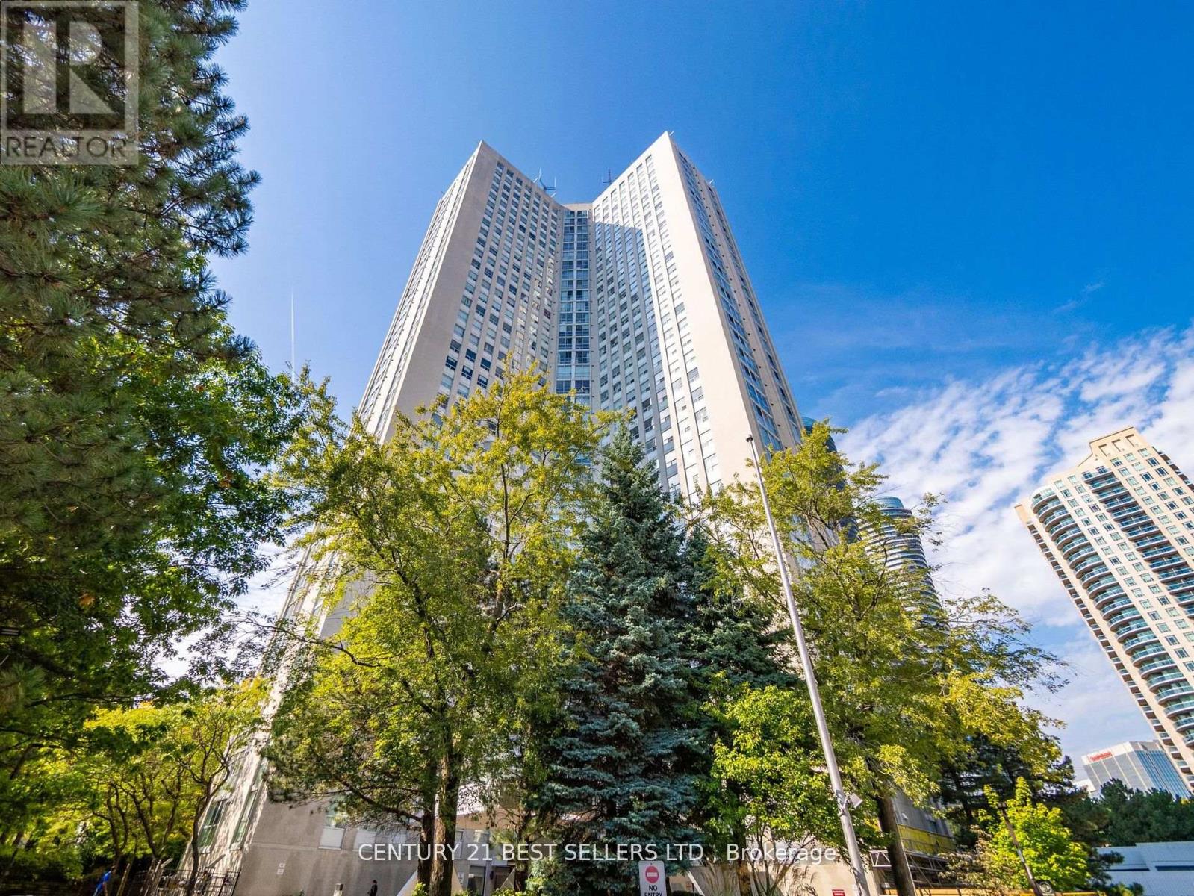309 - 630 Sauve Street
Milton, Ontario
A perfect match for first time homebuyers or downsizers in a quiet, well maintained building. Open concept living/kitchen area with walk out to balcony- views of greenspace and you can catch the sunsets! Spacious master with large 3 pc ensuite, walk in shower, Second bedroom has view of greenspace and a 2nd bathroom across the hall. Ensuite laundry, locker space is on the same floor for extra convenience. This unit has underground parking so you won't have to worry about the sun or the cold! Quiet, convenient to close to shopping,dining, entertainment and highways... a great place to call home. (id:60365)
465 Cusick Circle
Milton, Ontario
Welcome to this Mattamy Vanderwood II Corner home offering 6 bedrooms, 4.5 bathrooms, and nearly 4,000 sq. ft. of finished living space! Perfectly situated on a low-traffic circle and a premium lot fronting onto green space and walking trails. Highlights include 9 ceilings, a main floor office, and an open-concept design filled with natural light from its southwest exposure. A gourmet kitchen and expansive living areas flow seamlessly to a private backyard retreat with interlock patio and relaxing swim spa. Upstairs, enjoy convenient laundry and 4 spacious bedrooms, each with ensuite privileges, including a primary retreat with walk-in closet and 5-piece bath. The finished basement adds versatility with 2 rec spaces, 2 additional bedrooms, and a full bathroom. Parking available for up to 6 vehicles. Steps to schools, parks, rec centres, shopping, and public transit. An exceptional blend of space, style, and location! (id:60365)
19 Oxtail Lane
Brampton, Ontario
Discover This Beautifully Maintained Detached Home Nestled In One Of Brampton's Most Sought-After Neighborhoods. With Numerous Recent Upgrades, This Spacious And Inviting Property Is The Perfect Choice For Families, Investors, Or First Time Buyers Looking For Comfort, Convenience, And Long Term Value. Step Inside To Find A Brand New Modern Kitchen, Designed With Both Style And Functionality In Mind, Perfect For Cooking And Entertaining. The Home Features New Windows Throughout, Bringing In Plenty Of Natural Light And Enhancing Energy Efficiency. Every Corner Of This Home Has Been Thoughtfully Updated And Cared For. Enjoy The Outdoors In Your Private Backyard, Featuring A Covered Porch That's Ideal For Entertaining Guests Or Simply Relaxing In Peace, Rain Or Shine. It's The Perfect Extension Of Your Living Space, Offering Both Comfort And Privacy. The Finished Basement Includes A Separate Entrance, Making It Ideal For Multi-Generational Living, A Rental Suite, Or Your Own Personal Retreat. Located In A Prime Area Of Brampton, You're Just Minutes From Top-Rated Schools, Parks, Shopping Centres, Transit, And Major Highways. The Combination Of Location, Modern Finishes, And Versatile Living Spaces, 19 Oxtail Lane Offers Something For Everyone. Whether You're Upsizing, Investing, Or Settling Down In A Vibrant Community, This Home Is Ready To Welcome You!! (id:60365)
2103 - 10 Park Lawn Road
Toronto, Ontario
Wake up to stunning lake views and enjoy incredible sunsets from this modern one bedroom suite featuring an open concept layout and an oversized balcony overlooking the lake and protected green space. The rare kitchen island offers extra prep space and a perfect spot for dining and entertaining. This unit includes a prime parking space located conveniently near the building entrance along with a large locker for bikes and additional storage. Resort-style amenities include a swimming pool, hot tub, gym, golf simulator, BBQ area, dog park and more. Ideally located with easy access to the QEW, transit at your doorstep, close to airports and just a short walk to the lake, this home truly offers a complete lifestyle. (id:60365)
614 - 160 Flemington Road
Toronto, Ontario
Welcome To Yorkdale Condos! This Sun-Filled, Well Maintained Corner Unit Features 2 Spacious Bedrooms, 1 Bathroom, And A Functional Open Concept Layout With Smooth Ceilings, Pot Lights, And A Modern Kitchen, Providing A Turn-Key Living Experience. The Oversized Balcony Has Been Upgraded With Deck Tiles For A Cozy Outdoor Retreat. It's Tucked Away In A Quiet, Low-Traffic Boutique Building, And Offers A Peaceful Community Feel With Unbeatable Convenience. Just A Two Minute Walk To Yorkdale Subway Station, You Can Be Downtown In Under 30 Min, Or Walk To Yorkdale Mall In 10 Min For World-Class Shopping, Dining, And Entertainment. Complete With 1 Parking Spot And 1 Locker, Condo Amenities Include Gym, Patio with BBQ and Party Room. This Unit Is Perfect For Young Professionals, Students, Or Couples Seeking Quality Living In A Great Location. (id:60365)
22 Portland Street
Toronto, Ontario
Urban sophistication meets lakeside tranquility in this luxury 3-bedroom, 4-bathroom detached home in the heart of Mimico. Just a 7-minute walk to the Mimico GO Station, offering a seamless commute to Union Station. Step into 2,257 square feet of designer living, where soaring 10-foot ceilings, hardwood floors, and custom crown mouldings define the main floor. The expansive living and dining areas flow effortlessly into a chef-inspired kitchen featuring granite countertops, premium stainless-steel appliances, and bespoke cabinetry. Perfect for entertaining or relaxed weeknights at home. Cozy up by the gas fireplace in the sun-filled family room or step out onto your private upper deck, ideal for BBQs and outdoor enjoyment. The rare side windows fill the home with natural light and enhance the airy, elegant atmosphere throughout. Upstairs, the primary suite serves as a refined retreat with a spa-like ensuite bathroom and custom walk-in closet. Two additional bedrooms and upper-level laundry add to the comfort and practicality. The finished walkout basement provides flexible space for a media room, gym, or home office, all with 9-foot ceilings that add a spacious feel. Enjoy direct access from the garage, along with the added benefit of a pet-friendly lease, perfect for young professionals and small families alike. Set on a quiet, residential street, you're steps from Grand Avenue Park, which offers a splash pad, off-leash dog area, sports field, and walking paths. The nearby waterfront trails, Lake Ontario views, and popular local spots like SanRemo Bakery and Jimmys Coffee make this location unmatched. Whether you're commuting downtown or enjoying Mimico's community charm, 22 Portland offers a refined lifestyle without compromise. Open to short term lease, minimum 6 months. (id:60365)
1 - 1317 King Street W
Toronto, Ontario
Bright updated 2 beds unit In the heart of Parkdale! This home is located in park heaven, with 4 parks and 9 recreation facilities within a 20 minute walk from this address. You are minutes from Queen Street W, Masaryk Cowan community center (across street), farmer's market and transit. (id:60365)
601 - 3650 Kaneff Crescent
Mississauga, Ontario
Welcome to this stunning 3 + 1 bedroom condo that's truly move-in ready! Located in the heart of highly sought-after Downtown Mississauga, this spotless, spacious, and bright unit boasts wall-to-wall windows that flood the space with natural light. The open-concept living and dining areas are perfect for entertaining, with dual access to the kitchen ensuring seamless flow. The kitchen is a chefs delight, featuring ample cabinetry, granite countertops, and a stylish backsplash. The primary bedroom offers a walk-in closet and a 3-piece en-suite bath. The versatile Den can be easily transformed into a home office! The condo also includes the convenience of in-suite laundry and 2 owned underground parking spots. Recent upgrades include New Kitchen cabinets, paint and tile flooring (2024), Stainless Steel Kitchen Appliances (2024), washer/dryer (2024) and modern light fixtures (2024). This is more than just a condo- its a lifestyle. Don't miss this opportunity. (id:60365)
1118 - 3880 Duke Of York Boulevard
Mississauga, Ontario
**All utilities included in the rent** Available immediately for lease is this spacious one bedroom condo apartment, with one parking spot! This generously sized unit boasts ample space, 9 feet ceilings, a spacious kitchen with breakfast bar seating, separate dining space, making it perfect for entertaining or enjoying meals comfortably. Offering a functional layout, this unit has a very large living area which can be divided into a home-office space as well, dedicated dining area, large bedroom, 4-pc bathroom, and laundry. This is one of the rare units which has all the utilities included, providing a convenient and cost-effective living experience. (id:60365)
Main Fl - 79 Ford Street
Toronto, Ontario
Bright, Fully Furnished 3-Bedroom Home in Toronto's Junction - Family-Friendly and All-Inclusive. This spacious 1,800 sq. ft. main and second-floor unit is located in the heart of Toronto's vibrant Junction neighborhood. Its ideal for newcomer families, traveling professionals, or anyone looking for comfortable, medium-term furnished housing. Features: 3 large bedrooms and 1.5 bathrooms. Fully renovated kitchen with butcher block counters, farmhouse sink, espresso machine, dishwasher, and full cookware. Built-in desk with dual monitors for work-from-home setups. Family-sized washer and dryer. Radiant heating for cozy winters. Backyard with BBQ and patio furniture. High-speed internet and all utilities included. Covered garage parking. Location: Steps from the St. Clair streetcar and buses with easy access to GO, UP Express, and subway lines Walkable to Stockyards Mall, grocery stores, parks, and the Junction's well-known restaurants and microbreweries. Close to top-rated schools and daycares. Guest Policies: Children welcome. Pets considered on a case-by-case basis. No smoking indoors. Note: A quiet tenant lives in the basement unit with a separate entrance. The home is next to a church that occasionally hosts music. Availability and Lease Terms: Available from late September to April. Minimum 3-month lease required, with preference for 5+months. Ideal for relocation, remote work, or temporary family housing. This fully furnished home is move-in ready. *For Additional Property Details Click The Brochure Icon Below* (id:60365)
A - 11 Robert Lane
Halton Hills, Ontario
Sparkling, Move-In Ready Home on Quiet Cul-de-Sac Discover this beautifully maintained and thoughtfully updated residence, perfectly situated on a quiet, dead-end lane offering privacy, comfort, and convenience. This bright and stylish home features a neutral, contemporary palette and quality finishes throughout, ideal for today's discerning renter. The open-concept main floor is both functional and inviting, featuring updated lighting, appliances, and premium flooring. A charming solarium currently used as a dining room adds extra living space and natural light. Upstairs, the spacious primary bedroom offers a double closet and ample room to unwind. Additional highlights include in-suite laundry, two underground parking spaces, and upgrades that enhance both form and function. This is an exceptional rental opportunity that blends elegance, comfort, and convenience all in a prime, quiet location. Please apply through singlekey : https://l.singlekey.com/b50953 (id:60365)
24 - 75 Prince William Way E
Barrie, Ontario
You Are Welcome To See This Beautiful, Moving Ready Home In Great Innis -Shore Location, Nearby To All Amenities, HWY 400, Town Of Barrie, Town Of Innisfil & Beautiful Friday Harbour Locations To Spend Your Weekends. This Home comes With Living & Dining Areas Together With Spacious 3 Bedrooms With 2 & Half Bath Rooms. Primary Bedroom W/Ensuite And Walk in Closet And Other Two Bedrooms Sharing 4 Piece Family Bathroom. Main Floor Features 2 PC Powder Room, Modern Kitchen With All Appliances, Living & Dining Areas Over Partially Fenced Back Yard (id:60365)













