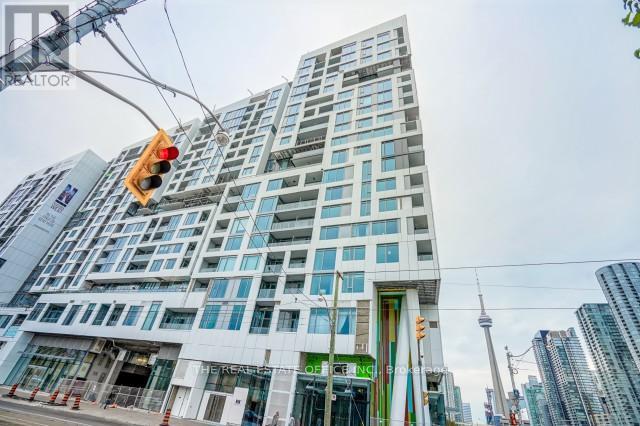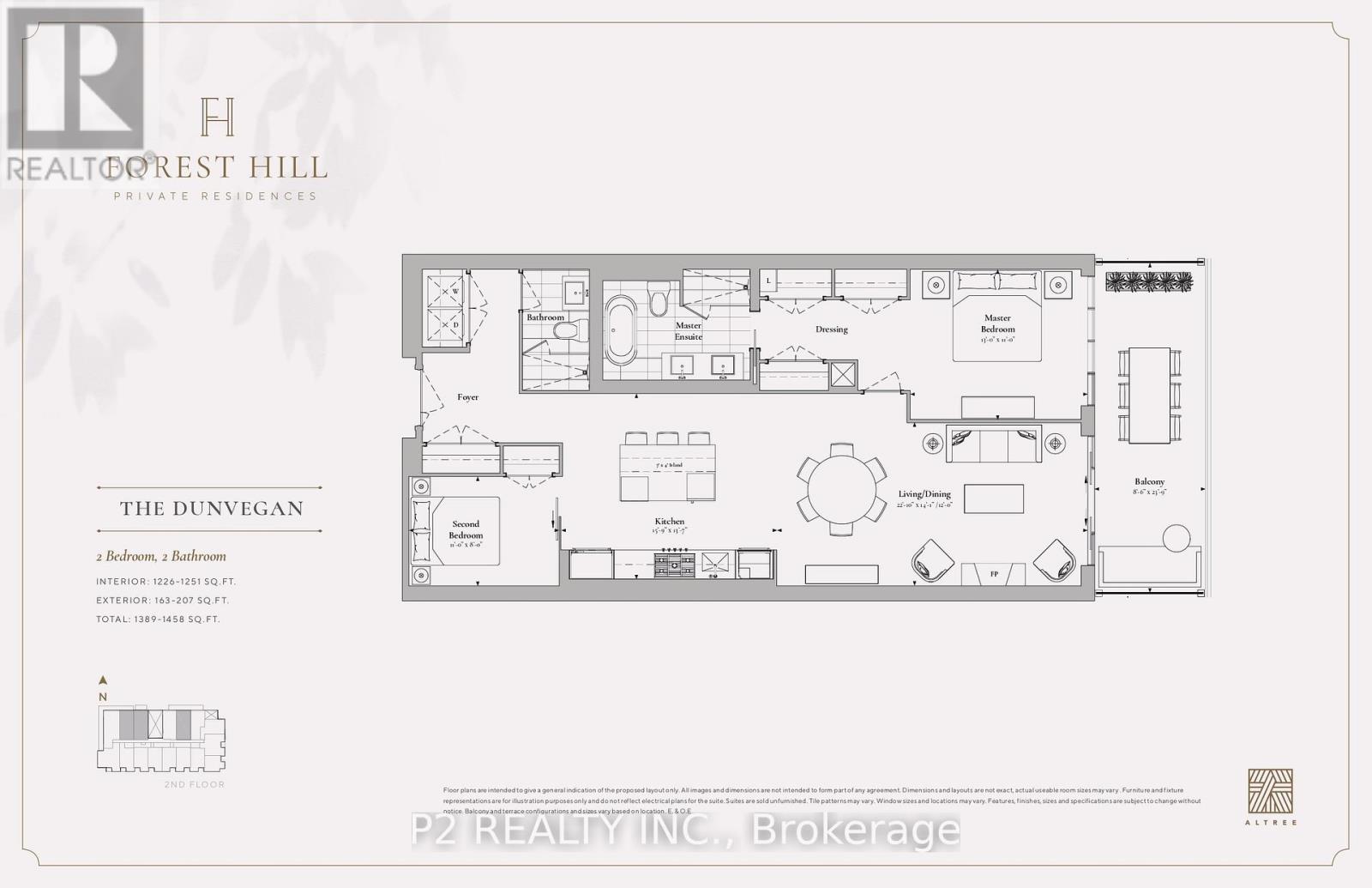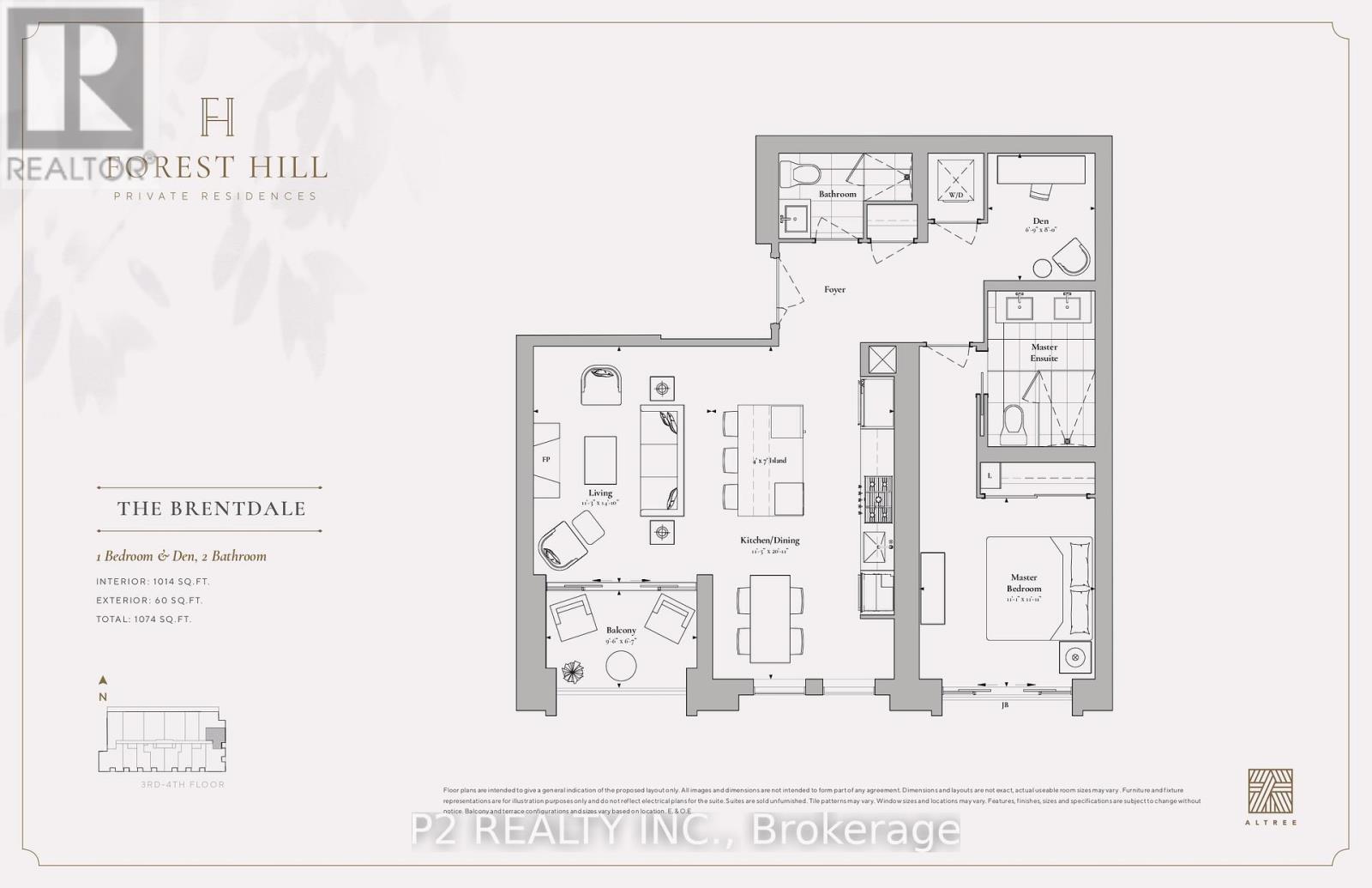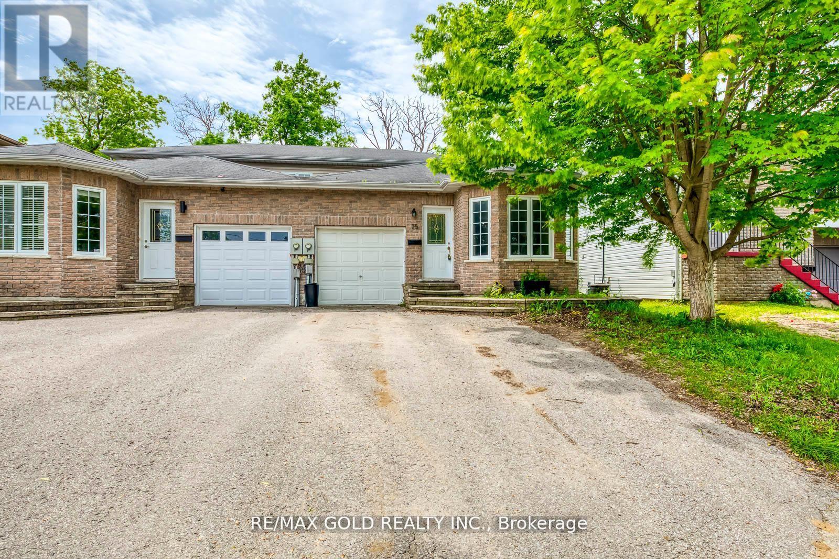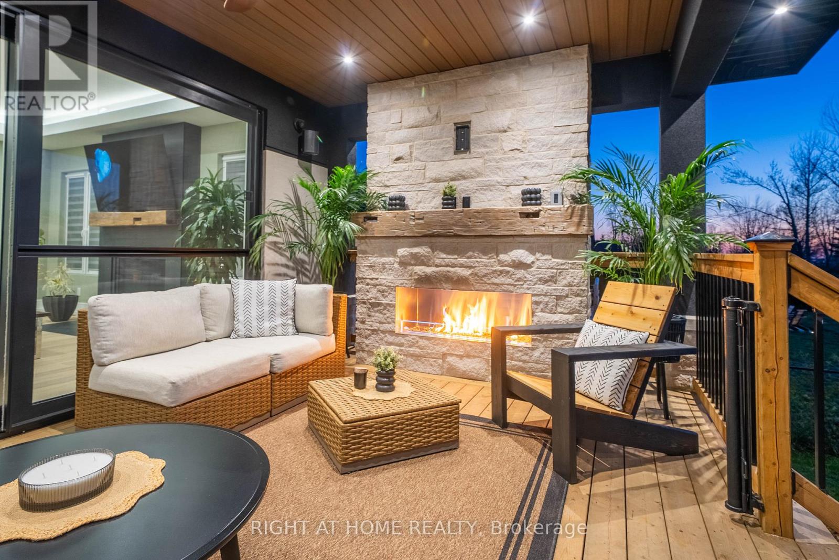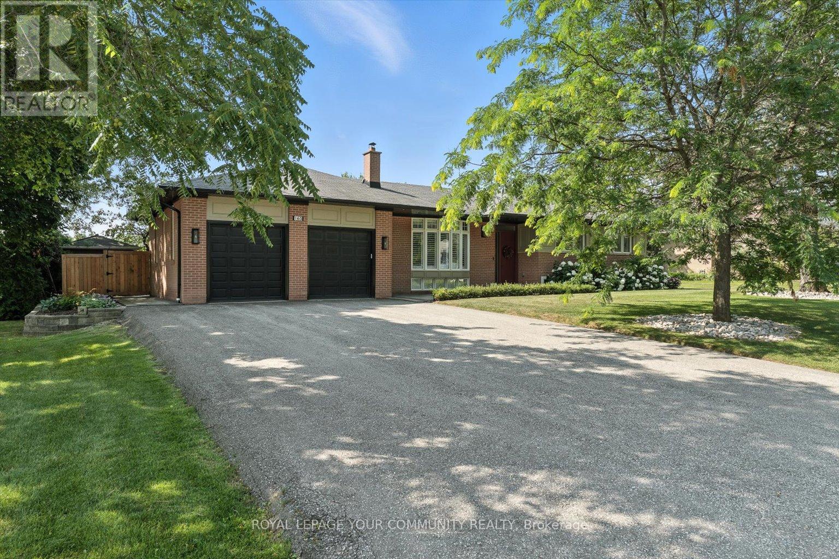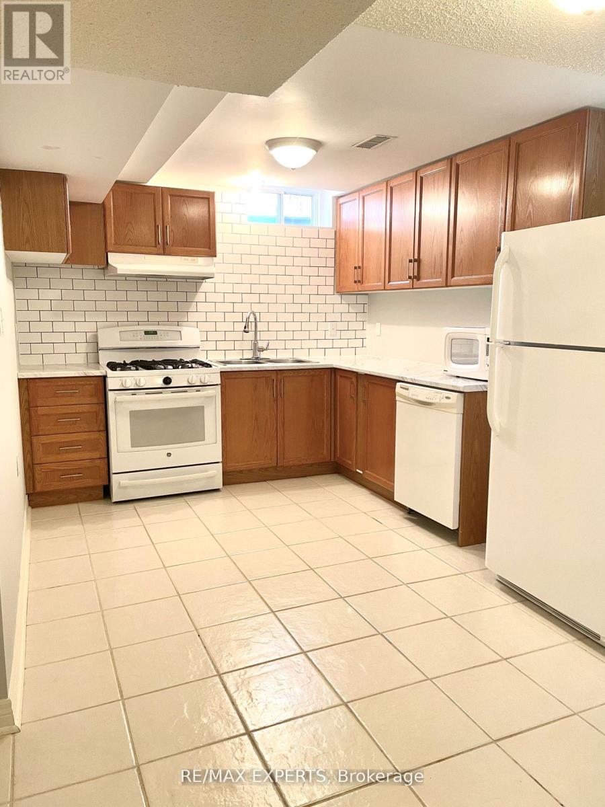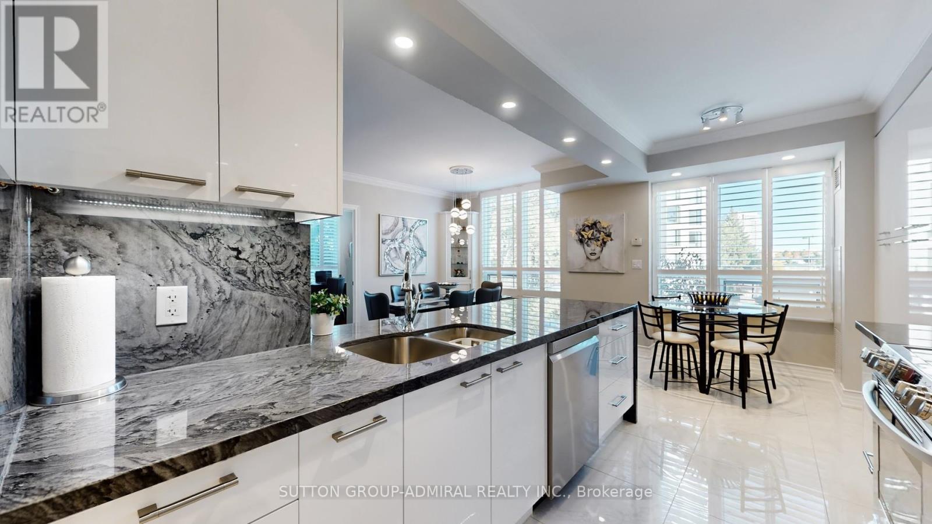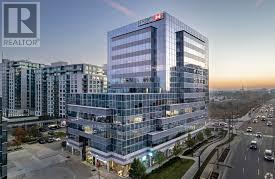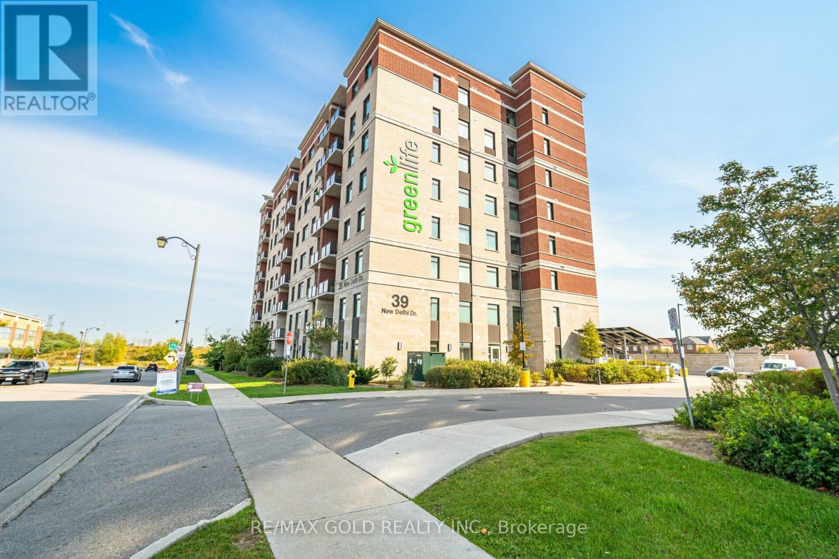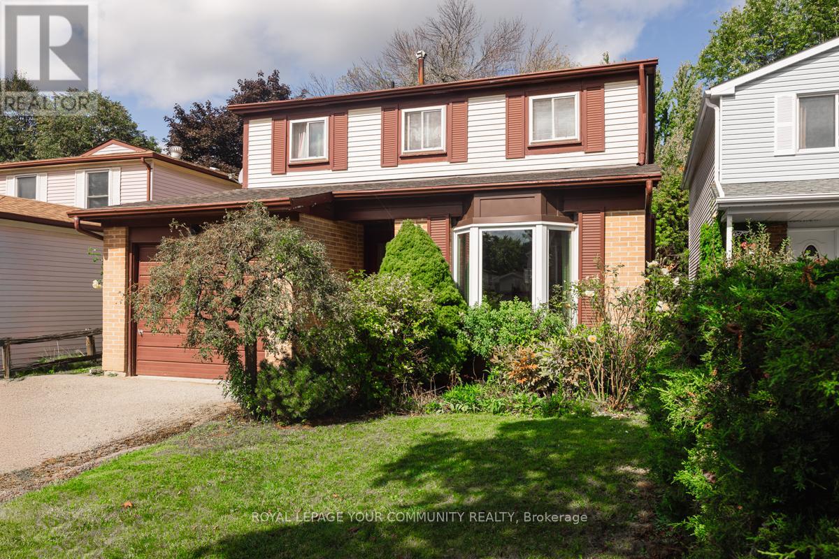815w - 27 Bathurst Street
Toronto, Ontario
Beautiful King West Two Bedroom With Two Full Baths, Available In The Highly Desired Minto Westside. 10Ft Ceilings, Total Livable Space, Great Natural Light, Master Suite W/ Walk Through Closet And Bathroom En Suite. Kitchen Island, Building To Include A Grocery Store, State Of The Art Exercise Room, Outdoor Pool, Yoga, Bbq Area, Guest Suites! Walking Distance To Lake, Rogers Center, Entertainment District, Restaurants, Shopping And Transit. Locker Included. (id:60365)
1007 - 426 University Avenue
Toronto, Ontario
Welcome To The Residences At Rcmi ! Designed To Leed Standards To Be An Energy Efficient Building. This One Bedroom Suite Has 9' Ceiling And Is Bright And Spacious, Elegant Finishings Complement The Excellent Layout, Located Across St. Patrick Subway And Steps To Eaton Centre, Financial District, U Of T, OCAD, Ryerson, Dundas Square, Nathan Phillips Square, Hospitals, Parks, Theatres, Restaurants & All Amenities... (id:60365)
211 - 2 Forest Hill Road
Toronto, Ontario
Welcome To The Ultimate In Sophistication And Style of Forest Hills Most Prestigious New Building. Ready For Immediate Lease, This Expansive Unit Offers An Unparalleled Living Experience With Designer Finishes. Step Into A Gracious Foyer That Sets The Tone For The Elegance beyond. The Open-Concept Living And Dining Area Is An Entertainers Dream, Featuring A Chefs Gourmet Kitchen With Top-Of-The-Line Appliances, Custom Cabinetry, And An Oversized Island. Floor-To-Ceiling Windows Bathe The Space In Natural Light. The Primary Suite Is, Complemented By A Spa-Inspired Ensuite. Luxury, Convenience, And Exclusivity Define This Stunning Residence. Welcome Home! Features & Amenities: Exclusive Porte Cochere With Valet, Fully-Equipped Gym, Catering Kitchen, Tranquil Pool With Wet & Dry Saunas, Garden Oasis, Private Wine Collection,20Seater Dining Table, And A Range Of A La Carte Luxury Services. (id:60365)
303 - 2 Forest Hill Road
Toronto, Ontario
Welcome To The Ultimate In Sophistication And Style of Forest Hills Most Prestigious New Building. Ready For Immediate Lease, This Expansive Unit Offers An Unparalleled Living Experience With Designer Finishes. Step Into A Gracious Foyer That Sets The Tone For The Elegance beyond. The Open-Concept Living And Dining Area Is An Entertainers Dream, Featuring A Chefs Gourmet Kitchen With Top-Of-The-Line Appliances, Custom Cabinetry, And An Oversized Island. Floor-To-Ceiling Windows Bathe The Space In Natural Light. The Primary Suite Is, Complemented By A Spa-Inspired Ensuite. Luxury, Convenience, And Exclusivity Define This Stunning Residence. Welcome Home! Features & Amenities: Exclusive Porte Cochere With Valet, Fully-Equipped Gym, Catering Kitchen, Tranquil Pool With Wet & Dry Saunas, Garden Oasis, Private Wine Collection,20Seater Dining Table, And A Range Of A La Carte Luxury Services. (id:60365)
75 Campbell Avenue
Barrie, Ontario
Great Location On Cul De Sac With Easy Access To Hwy 400 & Barrie Go. Bright And Spacious 3 Br 2 Bath 3 Level Back Split. Main Floor Laundry, Fully Fenced Yard With Extra Storage In Garden Shed. Inside Garage Entry. Separate Entrance To Office & 3Pc Bath, Plus Sliding Doors From Family Room To Patio. Master Features Walk In Closet. 2 Additional Bedrooms With Spacious Closets. Open Concept Main Floor. Kitchen Features S/S Appliances, Pantry And Breakfast Bar. (id:60365)
2906 Concession Rd A
Ramara, Ontario
Just about an hour from Toronto, Modern luxury meets lakeside serenity. Welcome to your dream retreat where tranquil living and refined luxury meet in perfect harmony. Custom built in 2023 with uncompromising attention to detail, this extraordinary residence offers approximately 5000 sq ft of exquisitely finished living space, thoughtfully designed for comfort, style, and connection to nature. Step inside and discover a stunning layout featuring 5 spacious bedrooms, 4 spa inspired bathrooms, a private gym, and a resort style sauna and steam room that accommodate up to approximately 12 guests, your personal wellness oasis. Crafted with meticulous precision and premium finishes throughout, this home features top-of-the line appliances, solid core doors with high-end ball bearing hinges, 7 1/4 inch baseboards, custom millwork and cabinetry, triple pane european windows and exterior doors, white oak engineered hardwood and heated marble inspired epoxy flooring, three Napoleon fireplaces total (2 indoor, 1 outdoor), and built in speaker system creating warmth and ambiance throughout. Outdoors the luxury continues with three stylish sitting areas, previously mentioned Napoleon fireplace, a fire pit area, and illuminated concrete walkways. Boasting a 3 car garage that can accomodate a boat or motorized toys, two versatile sheds include built in chicken coop and dog run, while a concrete pad with electrical hook-up awaits your future swim spa. Just steps from the lake and only a few houses from the community boat launch and water access, this home is ideally situated for those who appreciate nature, privacy and premium living. Every element of this property has been carefully curated- no expense spared, no detail overlooked. This is more than a home; it's a lifestyle. Come experience it for yourself. This is the lakeside luxury you have been waiting for. (id:60365)
165 Clearview Heights
King, Ontario
Great Opportunity to Live in One of King City's Most Desired Communities Clearview Heights. This One of a Kind Fully Renovated Bungalow is Situated on One of the Quietest Streets, Flaunting 100' of Premium Frontage with a South facing Backyard. Interior Renovated in 2021,This Home Features Upgraded Hardwood and Tile Flooring Throughout, Pot Lights Throughout Showcasing Plenty of Light, Premium Stainless Steel Appliances, Custom Cabinetry and Upgraded Plumbing Fixtures and Heated & Insulated Garage. Primary Bedroom Features an abundance of Space with Custom Walk in Closet, Beautiful 3 Piece bath with Heated Floors. The Basement is Fully Finished with Premium Appliances, Full Kitchen with Hightop Bar and Real Wood Burning Fireplace. The Backyard Showcases A Large Cedar Deck, Interlock, Irrigation, Large Cedars Trees Offering Tons of Privacy, A Wood Gazebo, Covered Cooking Area and Tool Storage Shed. Move in, Rent or Build New if Desired. This Home and Property are a Must See!!! (id:60365)
Bsmt - 12 Fonteselva Avenue
Vaughan, Ontario
Beautiful Bright basement apartment with separate entrance in desirable Sonoma Heights. Very spacious and well maintained. Separate kitchen and laundry (id:60365)
206 - 100 Promenade Circle
Vaughan, Ontario
Rarely Available! Discover this Stunning 2+1 Bedroom Corner Unit in the highly coveted Promenade Circle community! This beautifully redesigned and meticulously renovated 2nd-floor suite offers an exceptional blend of luxury, space and functionality- boasting 1,300 sqft of thoughtfully planned living space. Perfect for downsizers, professionals, or anyone seeking sophisticated comfort in a prime location. From the moment you step inside, you'll be impressed by the engineered Maple hardwood flooring, Porcelain tiles, modern LED potlights, smooth ceilings, Crown Moldings, Hi Baseboards and custom cabinetry throughout. Every detail has been considered, including upgraded hardware, designer window coverings and the rare addition of a central vacuum system w/attachments for effortless cleaning. Flooded with natural light through expansive panoramic windows, each room feels open and airy. Step out onto the large west-facing balcony, where you'll enjoy peaceful views and breathtaking sunsets-your own outdoor oasis! The custom open-concept kitchen is a chef's dream, featuring quartz countertops, upgraded cabinets, and an added pantry for ample storage - ideal for both entertaining. The spacious primary bedroom features a large walk-in closet with custom built-ins, an extra double closet, and a spa-inspired ensuite with a frameless glass shower, elegant double vanity, and bidet toilet for added comfort. The second bedroom includes a full wall unit with 2 Murphy beds, perfect for guests or flexible use. A generously sized den serves easily as a third bedroom, office, or media room. There's also a separate laundry room with a utility sink. Enjoy resort-style amenities: indoor pool, gym, squash court, game and party rooms, guest suites, 24/7 security, pet-friendly areas, and more! Steps to Promenade Mall, T&T Supermarket, community centre, transit, and top-rated schools. This is truly turnkey living just move in and enjoy a life of style, comfort and convenience! (id:60365)
515d - 3601 Highway 7 Road E
Markham, Ontario
Located In Prestigious Downtown Markham, This Fully Furnished Professional Corner Office Is Positioned First Within A Shared Executive Space! This Large Office Has High End Interiors With Luxury Details And Sound Proofing. Spacious Unit W/Large Windows And Scenic View Of Pond. Suitable For Various Professional Uses. Can Accommodate Up To 2 People. Features A Shared Waiting Area, Fully Equipped Kitchenette, Storage Cabinets & More! Two Level Underground Parking With Free Parking For Tenants & Clients. Freshly Painted And Furnished Turnkey Office Space. Impress Your Clients With This High End Professional Facility! Class "A" Markham Building With Easy Access To 407/404/Viva. Close To Shops, Restaurants & Many Professional Offices. (id:60365)
209 - 39 New Delhi Drive
Markham, Ontario
Spacious 3 Bedroom, 2 Bath Condo Unfurnished $3,200/Month Or Fully Furnished $3,999/Month!! Welcome To This Stunning 3-Bedroom, 2-Bath Luxury Condo Offering 1,245 Sq. Ft. Of Interior Space Plus 55 Sq. Ft. Balcony, Totaling An Impressive 1,300 Sq. Ft. Of Modern Comfort And Convenience!! Located In One Of The Most Sought-After And Vibrant Communities Of Markham, This Residence Provides A Perfect Blend of urban convenience And Suburban Serenity!! Unfurnished Option: $3,200/Month For A 1-Year Lease Ideal For Families Or Professionals Seeking A Spacious, Low-Maintenance Home In A Prime Location!!Fully Furnished Option: $3,999/Month Includes All Furniture, High-Speed Internet, Smart TV, IPTV, Kitchen Utensils, And Capped Utilities, Allowing You To Move In Effortlessly And Enjoy A Turnkey Lifestyle With The Comfort Of boutique hotel!! Each Bedroom Connects Directly To A Bathroom!! The Primary Bedroom Features A Private Ensuite, While The Second AndThird Bedrooms Are Connected By A Shared Jack & Jill Bath, Offering Maximum Privacy And Efficient Space Utilization!! The Open-Concept Kitchen, Living, Dining, And Laundry Area Forms The Heart Of The Home. Bright, Functional, And Perfect For Entertaining!!Highlights: No CarpetUpgraded Laminate Flooring Throughout!! Underground Parking Included (Additional Spot Available For $200/Month)!! Energy-Efficient GreenBuilding!!Ensuite Laundry, Ample Closet Space, And Modern Finishes Throughout!!Balcony With Unobstructed View And Natural Light!!AiryLayout With Beautiful Flow Across Every Room!!Building Amenities: Gym, Yoga Studio, Party Room With Kitchen, And Games Room!! Perfect For Relaxation, Fitness, And Social Gatherings Without Leaving Home!!Located Close To Transit, Highways, Top Schools, Parks, Shopping, Restaurants, And Entertainment!!An Impressive, Fully Upgraded, Energy-Efficient Home Combining Functionality, Luxury, And Sustainability!! A Rare Gem In Today's Rental Market!! (id:60365)
42 Lillooet Crescent
Richmond Hill, Ontario
This charming home is tucked away on a quiet crescent in the coveted North Richvale community. Sun-filled rooms and an open layout create a warm and inviting atmosphere throughout. The kitchen offers a walk-out to the backyard, perfect for morning coffee on the patio or entertaining in a private outdoor setting. The main living and dining areas flow seamlessly, while the bedrooms are spacious and provide a peaceful retreat.This home is ready to enjoy as-is, with plenty of potential for updates and renovations to suit your needs. It also presents an excellent opportunity for contractors or investors looking for their next project. With its bright interior, private backyard, and versatile layout, this property offers options for a wide range of buyers in a desirable neighbourhood. ** This is a linked property.** (id:60365)

