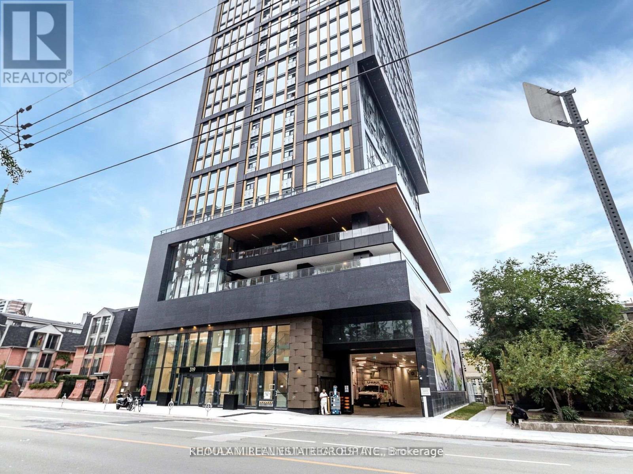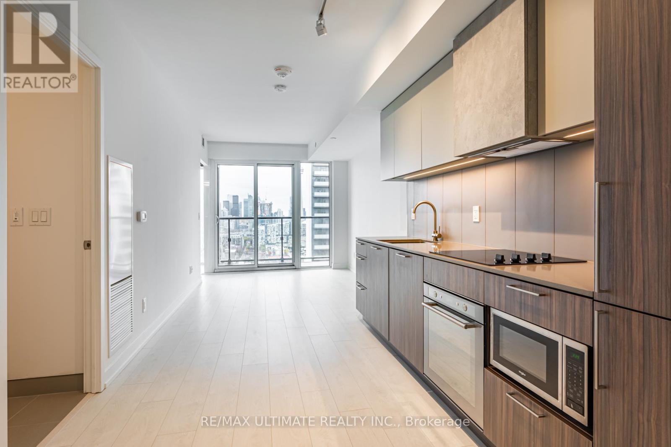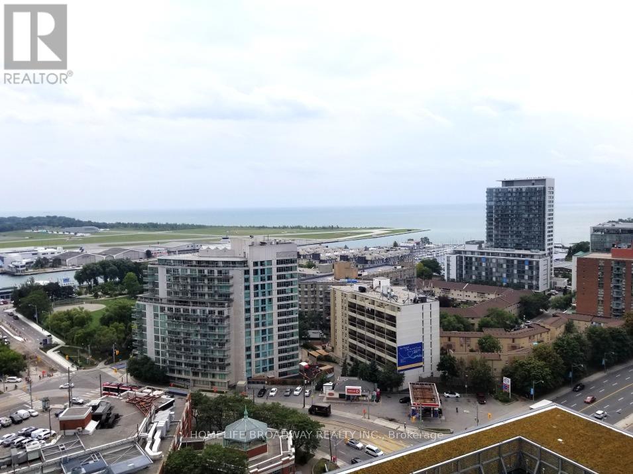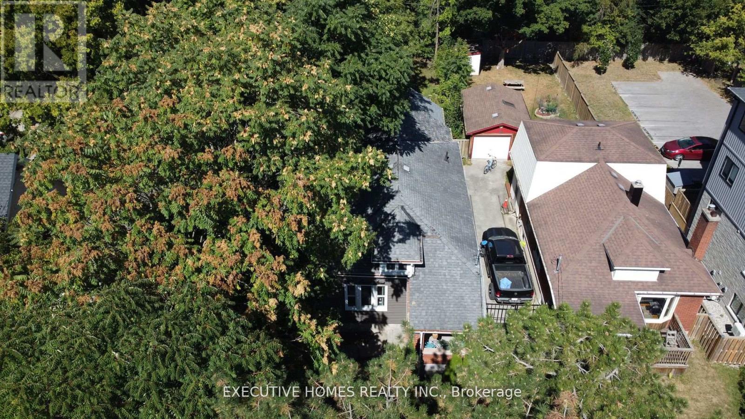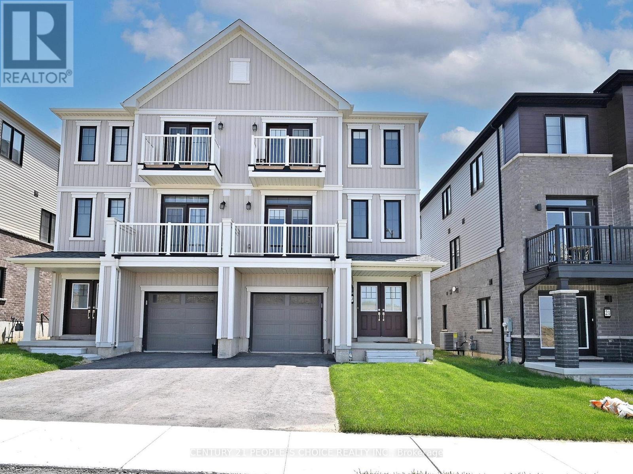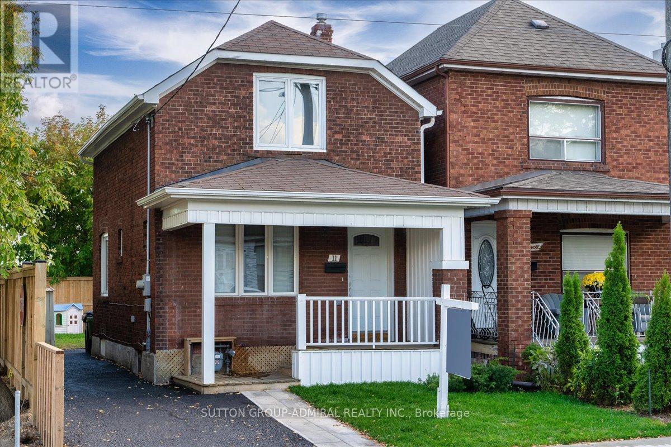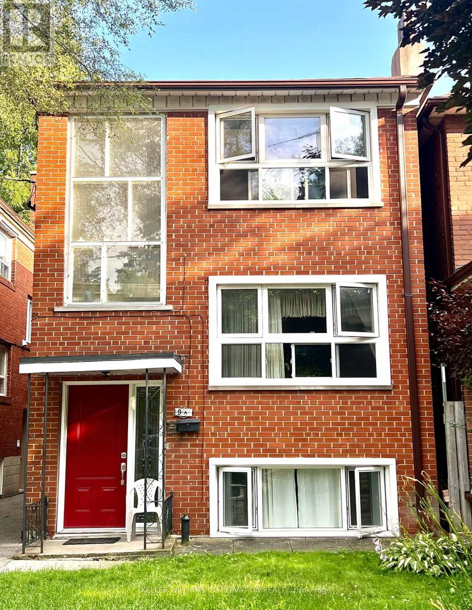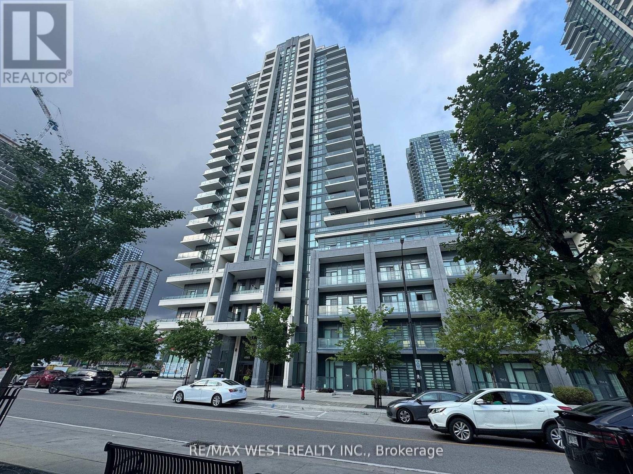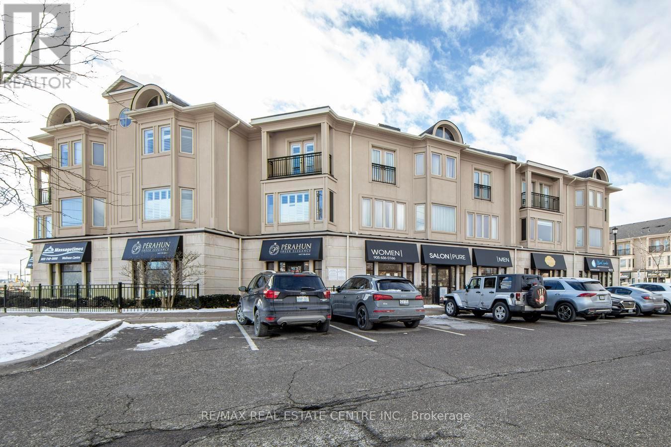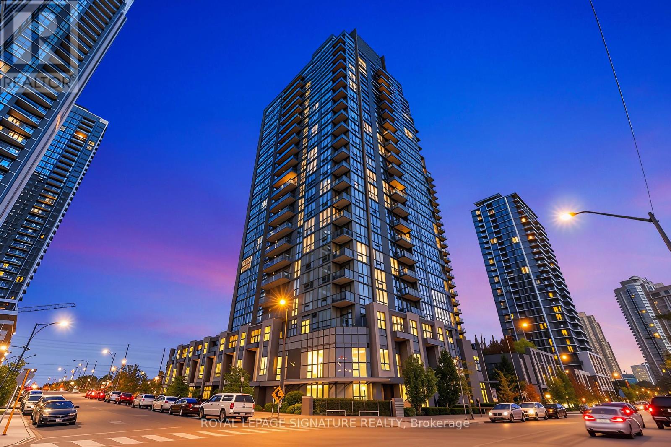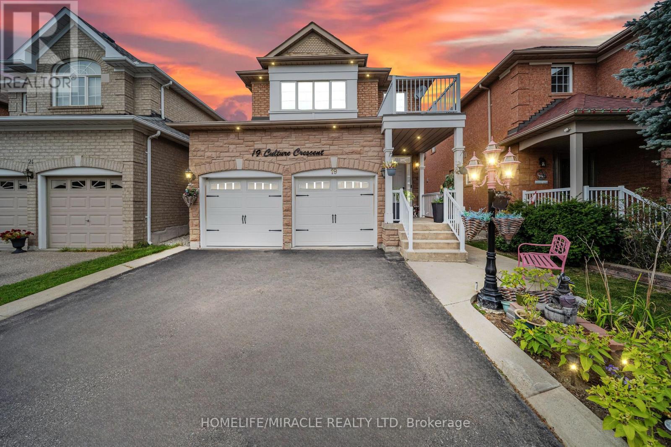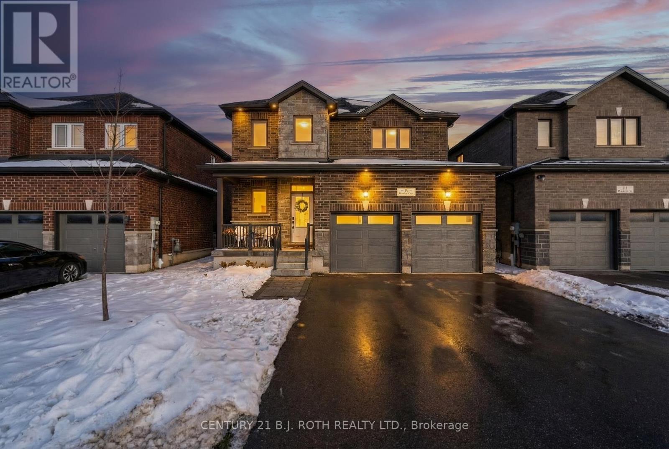705 - 319 Jarvis Street
Toronto, Ontario
!!Welcome to Prime Condo!!!! Spacious 1-bedroom condo in the heart of downtown Toronto !! Open concept layout and modern appliances!! Located just steps from TMU (Ryerson University), Metro Supermarket, /Dundas Subway !! Walking distance to Eaton Centre, Yonge & Dundas Square, Nathan Phillips Square, hospitals, University of Toronto, and the Financial District!! The condos elegant lobby is furnished by Versace, and residents have access to over 10,000 square feet of indoor and outdoor amenities, including quiet study pods, co-working spaces, and private meeting rooms inspired by the innovative workspaces at Facebook and Google. PRIME fitness center offering Indoor and Outdoor workspaces, Indoor yoga studio, Gym, and BBQ Terrace * (id:60365)
2921 - 19 Western Battery Road
Toronto, Ontario
Discover tranquility and luxury at Zen Condos. This stylish 1-bedroom plus den condo features a sliding door in the den, two full bathrooms, and stunning south-facing views of the water from your bedroom along with a parking spot. The open-concept living and dining areas are illuminated by floor-to-ceiling windows, complemented by a modern, integrated kitchen inspired by Figure3 interiors-creating a peaceful oasis in the heart of the city. Additional highlights include all window coverings, a parking spot, and access to over 5,000 sq. ft. of amenities such as a gym, indoor swimming pool, Jacuzzi, athletic track, and more. Perfectly situated minutes from the lake, King Street transit, Garrison Point Park, and with easy access to the DVP, bike lanes, Metro Supermarket, and LCBO-combining convenience with serenity. (id:60365)
2501 - 17 Bathurst Street
Toronto, Ontario
Lakeview, 1+1 Bedroom Condo, Built-In Appliances, Steps to Shoppers Drug Mart, Loblaws, Transit, Tim Hortons, LCBO. Close To 8 Acre Park, School, Community Centre, Lake Ontario, Shopping, Restaurants & More. (id:60365)
650 Oxford Street E
London East, Ontario
Exceptional Investment & Lifestyle Opportunity 650 Oxford Street East, London, ON. Welcome to 650 Oxford Street East, a rare chance to own a prime property in the heart of London, Ontario. This versatile residence offers both exceptional living and income-generating potential, making it ideal for investors, families seeking to offset mortgage costs, or those in need of multi-generational living options. With the potential to generate over $50,000 annually in short-term rental income from the front unit, this property presents a compelling opportunity to maximize returns in a high-demand location. Situated just minutes from downtown London, Western University, and Fanshawe College, the home also enjoys proximity to everyday conveniences such as grocery stores, fitness centers, Shoppers Drug Mart, medical and dental clinics, cafes, parks, and more. The spacious 5-bedroom layout offers flexibility for families or tenants alike, while the front unit provides privacy and the option to continue as a successful short-term rental or convert into a long-term income suite. Whether you're an investor, landlord, or homebuyer looking to live and earn, this property offers unmatched potential in one of London's most sought-after neighborhoods. Easy to show, even easier to seethe value. Don't miss this outstanding opportunity to invest in a truly strategic location. (id:60365)
19 Central Market Drive
Haldimand, Ontario
Gorgeous spacious beautiful Townhouse in the upcoming charming community of Haldimand. This 3 Storey Freehold townhouse offers 3 Bedrooms & 2 bathrooms, Welcome You to Modern Living. Spacious Living / Dining Room with Balcony. Vinyl exterior elevation and 9-foot ceiling in 2nd floor and hardwood floor-stained oak stair. The master bedroom includes a walk-in closet and an ensuite bath, providing a personal retreat. 2 Balconies and 2 Parking Spaces. . Close to Schools, Shopping mall, Restaurants and Parks. Easy Access to Major Highways. Very close to Hamilton International Airport, Mount Hope Community, Port Dover, HWY6, HWY403 & Hamilton. Lock box for easy showing. No Pets No smoking (id:60365)
11 Bowie Avenue
Toronto, Ontario
Detached Gem in Briar Hill-Belgravia! Welcome to 11 Bowie Avenue a beautifully upgraded 1.5-storey detached home nestled at the vibrant corner of Dufferin and Eglinton in the sought-after Briar Hill-Belgravia neighbourhood. This move-in-ready, single-family home boasts 2 spacious bedrooms, 2 modern bathrooms, and a fully finished basement perfect for a home office, gym, or cozy Rec room. Step into the upgraded kitchen featuring sleek granite countertops, brand-new appliances, and a cathedral ceiling that lends a clean, contemporary feel. Hardwood flooring and smooth ceilings flow throughout the main living areas, while two skylights bathe the home in natural light. Enjoy outdoor living with a power-washed deck and a newly fenced backyard ideal for summer BBQs, gardening, or just relaxing in your own private oasis. With two convenient parking spots and easy access to highways, public transit, the upcoming Eglinton Crosstown LRT, LCBO, top-rated restaurants, shops, and more, this home offers unbeatable convenience and charm. Don't miss this rare opportunity to own a detached home in one of Torontos most up-and-coming neighbourhoods! (id:60365)
Lower Level - 9a Winfield Avenue
Toronto, Ontario
Welcome to this bright, updated, and surprisingly spacious 1-bedroom lower-level unit in the heart of the sought-after Runnymede/Bloor West Village community. Enjoy the convenience of ensuite laundry and your own private entrance, all just minutes from the TTC, top-rated schools, charming boutiques, everyday shopping, and easy access to downtown and major highways. Step out to local favourites like Queen Margherita Pizza and countless other great neighborhood amenities. Virtually staged for inspiration-come experience this lovely home in person! Water, Common Elements, Heat included. Some photos show virtual staging. (id:60365)
1606 - 4085 Parkside Village Drive
Mississauga, Ontario
Welcome to this bright and spacious 2-bedroom, 2-bathroom condo located in the highly desirable Block Nine in the heart of Mississauga. This open-concept unit features sleek laminate flooring throughout and a neutral color palette that suits any style. The kitchen is equipped with built-in stainless steel appliances, granite countertops, a stylish backsplash, and a water filtration system. The living and dining area flow seamlessly, creating an ideal space for both relaxing and entertaining! The primary bedroom includes a private 4-piece ensuite and a direct walk-out to the balcony. The second bedroom is generously sized and fully enclosed with a standard swing door, offering privacy thats perfect for guests, a roommate, or a home office. *Comes with Parking and Locker space**Located just steps from Square One Shopping Centre, Sheridan College, Celebration Square, the YMCA, Central Library, City Hall, and the Living Arts Centre. Enjoy easy access to public transit, including the new Route 126 direct bus to UTM, as well as Highways 401 and 403. Surrounded by restaurants, shops, and entertainment, everything you need is right at your doorstep. **Useful building amenities includes: fitness centre, yoga studio, theatre room, party and games rooms, a rooftop garden, children's play area, library, guest suites, and 24-hour concierge service. (id:60365)
9075 Derry Road
Milton, Ontario
Prime opportunity in Thompson Square: a corner commercial unit combined with a beautifully upgraded townhome offering over 5,500 sq. ft. of total space. The property includes a tenanted 1,268 sq. ft. commercial unit with a 2-piece bath, excellent exposure, and ample parking-an ideal built-in investment. The spacious residential unit features two parking spots, formal living, dining, and family rooms, and a large kitchen with quartz counters and stainless steel appliances. A circular hardwood staircase with a skylight adds elegance and natural light. The generous primary bedroom includes a 5-piece ensuite and a huge walk-in closet. With 3+1 washrooms, fresh paint throughout, and new Berber carpeting in all bedrooms, the home feels modern and move-in ready. A reclaimed hardwood feature wall in the living room adds character. A rare chance to enjoy luxury living with strong commercial income potential in this exceptional corner property. (id:60365)
1811 - 5033 Four Springs Avenue
Mississauga, Ontario
Welcome to this stunning 1 Bedroom + Den suite at Amber Condos by Pinnacle Uptown perfectly nestled in the heart of Mississauga's vibrant Uptown community. This contemporary residence showcases breathtaking, unobstructed southwest views through floor-to-ceiling windows that fill the home with abundant natural light. The spacious open-concept layout is enhanced by 9-foot ceilings and sleek laminate flooring throughout. The modern kitchen features stainless steel appliances, elegant quartz countertops, and ample cabinetry - ideal for those who love to cook and entertain. The versatile den offers the perfect space for a home office, reading nook, or creative studio. The bright primary bedroom includes a well-designed closet for generous storage. Enjoy added convenience with a dedicated parking space and a storage locker. Located just steps from Square One, top restaurants, banks, and public transit, with easy access to Highways 403, 407, and 401 - this exceptional suite blends modern luxury with urban convenience. (id:60365)
19 Culture Crescent
Brampton, Ontario
Absolutely Gorgeous 4Bdrms Dtchd House In Prestigious Fletchers Meadow. U Name It !!This House Has It All. No Carpet, Home With Dbl Car Garage. Close To Schools,2 bedroom basement with separate entrances. And All Amnts. Concrete Side Walk, Impressive stone-clad front elevation. Recessed pot lighting throughout. Thsnds Spend On Upgrds. 2 separate laundry. Upgraded Kitchen. Fully Fenced Yard, Gas Fp, Upgraded Elfs, Professionally Painted, california window shutters. (id:60365)
19 Rowley Crescent
Springwater, Ontario
Welcome to 19 Rowley Crescent, Elmvale! Beautiful 4-bedroom family home located on a quiet crescent in a desirable neighbourhood. Features a cozy family room with gas fireplace and custom built-ins, plus a fully finished basement offering additional living space. Well-maintained property close to schools, parks, and local amenities. Move-in ready and perfect for growing families! (id:60365)

