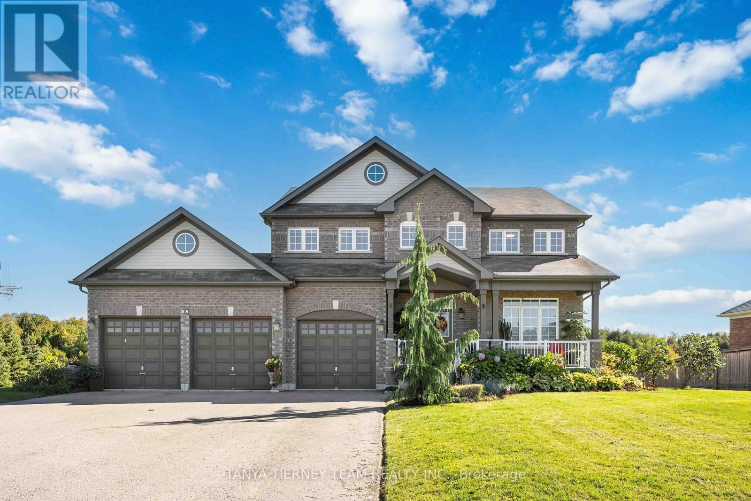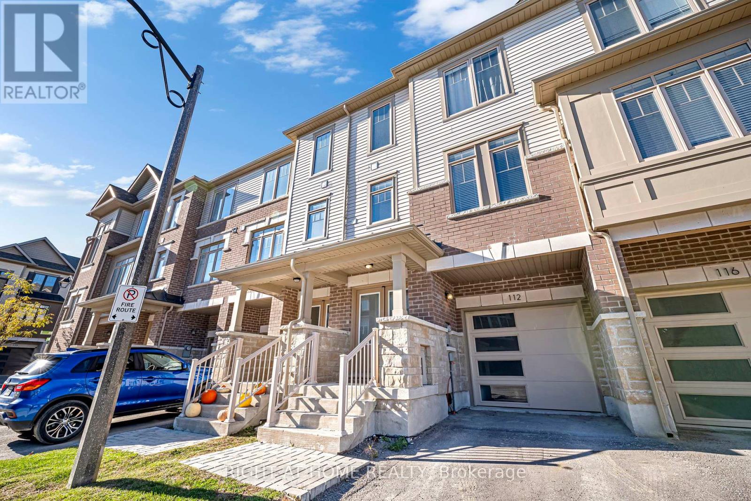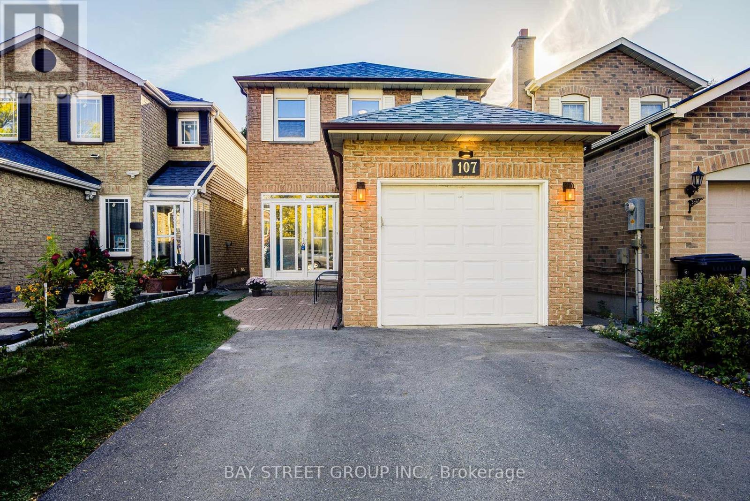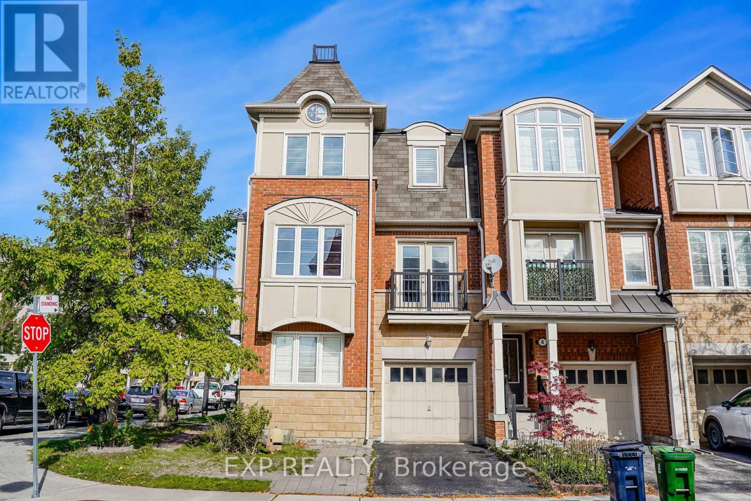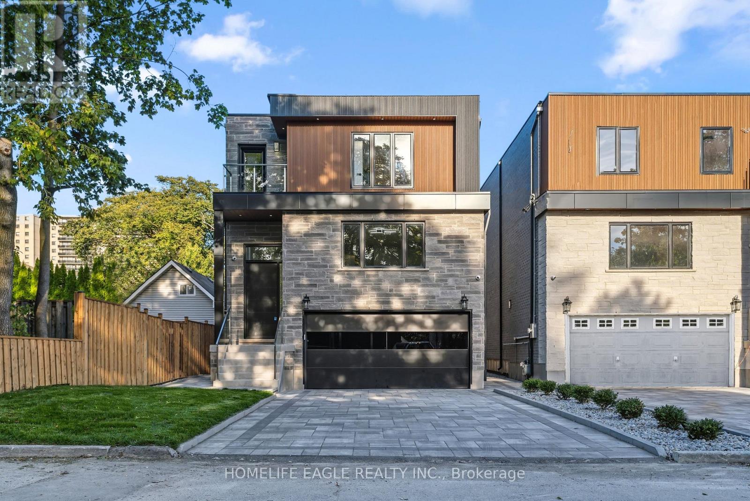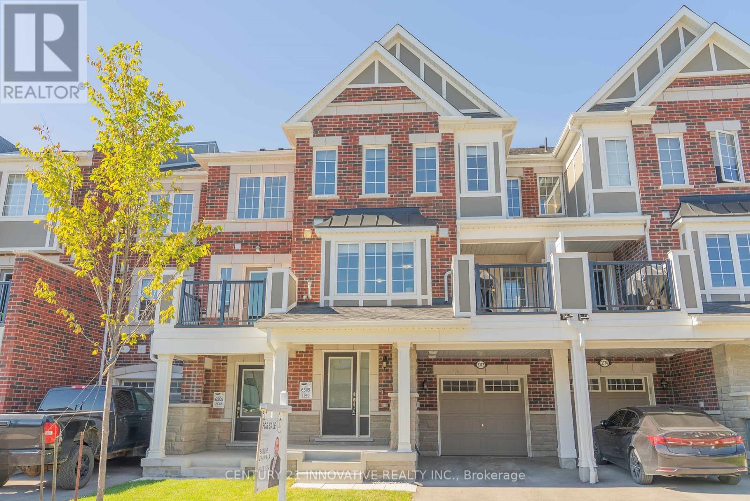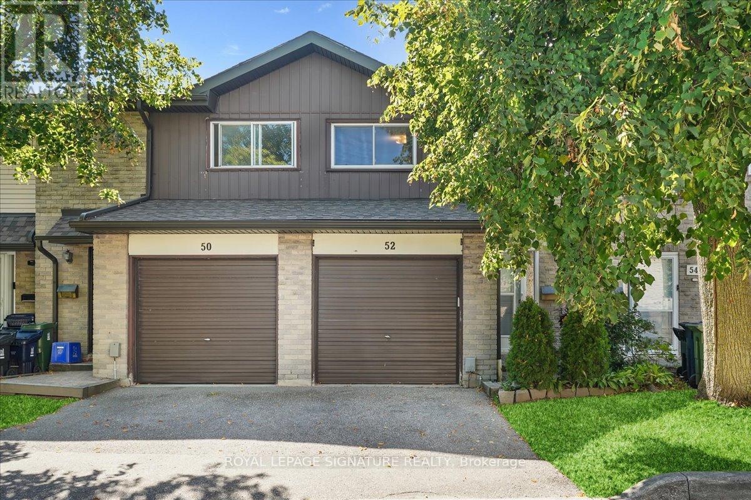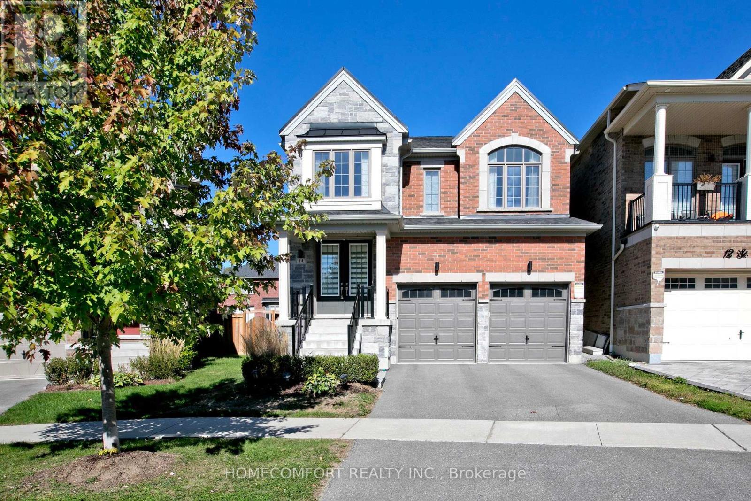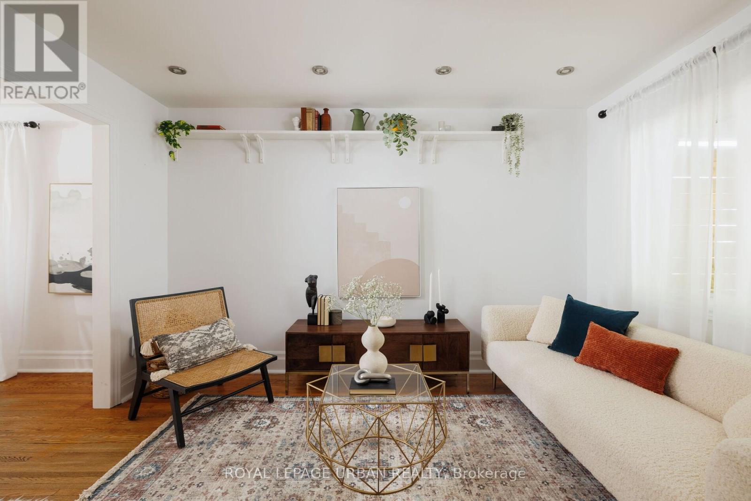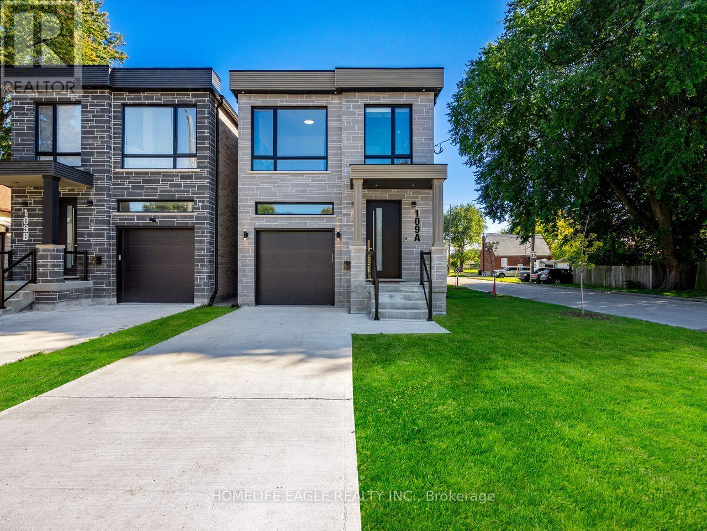35 Charles Tilley Crescent
Clarington, Ontario
Incredible value and rarely offered 4+1 bedroom, 3 car garage, estate home with walkout basement, on a picturesque 0.7 acre pie shaped lot bordering on pristine conservation land. Welcome to the amazing community of Eden Park, a hamlet of custom built estate homes located on the outskirts of Clarington just a minute from 401 access. Ample parking on the triple wide and extra deep driveway, with landscaped exterior and path to the oversized porch. Inside you'll find 9 foot ceilings and over 3100 square feet that features an open concept layout filled with natural light. Upgraded lighting and flooring throughout the main level, with a stunning and spacious granite kitchen and breakfast area walkout to the elevated deck with pergola and sitting area overlooking the greenspace. The great room is truly the centrepoint to this layout, with 15 foot ceilings open to the above hall, granting panoramic views from both levels, and a gas fireplace for cozy evenings. The main floor laundry with access to the huge 3 car garage has a brand new washer and dryer. The upper level is entirely done in gorgeous bamboo flooring, with the primary bedroom boasting a deep walk in closet, and large 5 pc ensuite with dual sinks, granite counters and soaker tub. Additionally, the 2nd bed offers his and hers closets with built in custom shelving. The 3rd and 4th beds are both spacious with large windows, and a large 4 piece main bath with granite counters. What more could you ask for? How about a bright walk out basement with an additional finished 5th bedroom, and some interior walls installed just waiting for your finishing touches! (id:60365)
112 Bavin Street
Clarington, Ontario
Modern design meets everyday comfort at 112 Bavin Street! Built in 2022, this 1,800 sq. ft. townhouse features 9' ceilings, an open-concept kitchen and family room with pot lights, premium fixtures, quartz countertops, and porcelain tile. Stained oak stairs add warmth and elegance, while a striking 60" linear accent fireplace serves as the perfect focal point. A versatile ground-floor room can be used as a den, bedroom, or additional living space. Ideally located near schools, parks, shopping, transit, the 401, 407 (toll-free portion), and the future Bowmanville GO Station offering style, upgrades, and convenience in a sought-after community! (id:60365)
107 Enchanted Hills Crescent
Toronto, Ontario
Don't miss this fantastic opportunity to own a beautifully maintained 3+2 bedroom, 4 bathroom freehold detached home in the high-demand Milliken community! Featuring a 2024 paved driveway with parking for up to 4 cars, this move-in-ready home offers numerous upgrades, including a freshly painted interior and a 2021 asphalt shingle roof. The bright and functional layout features smooth ceilings throughout, hardwood floors on both the main and second levels, and numerous energy-efficient pot lights on the main floor. The modern kitchen stands out with stainless steel appliances, quartz countertops, and a custom backsplash. Upstairs, you'll find 3 bright bedrooms, including a spacious primary suite with 3-piece ensuite featuring a glass shower. The finished basement includes 2 bedrooms, along with a modern kitchen and bathroom. Walking distance to TTC Stop, supermarket, restaurants, community centre, Milliken district park and more. This affordable home is ideal for first-time buyers seeking comfort and convenience, as well as a great opportunity for investors! (id:60365)
60 Deans Drive
Toronto, Ontario
Step Into This Spacious 4+1 Bedroom Freehold Townhouse Offering Comfort, Style, And Functionality Across Three Levels Of Living Space *The Main Floor Boasts A Bright Open-Concept Layout With Large Windows And A Walk-Out To A Beautifully Landscaped Backyard Patio, Perfect For Entertaining *Enjoy A Modern Kitchen With Granite Countertops, Stainless Steel Appliances, A Center Island, And An Inviting Eat-In Area *The Elegant Living And Dining Spaces Feature Hardwood Floors And Custom Window Shutters. Upstairs, Generous-Sized Bedrooms Provide Ample Space For Growing Families, While The Finished Lower Level Includes A Versatile Additional Bedroom Or Rec Area *Located In A Family-Friendly Neighbourhood Close To Schools, Parks, And Daily Amenities, *This Home Is Ideal For Those Seeking Both Space And Convenience! (id:60365)
5 Atlee Avenue
Toronto, Ontario
Luxurious 4+2 Bedroom & 5 Bathroom Dream Home *Brand New W/ Tarion Warranty* Highly Sought After Birchcliffe Community *Surrounded By Custom Homes* Premium 43ft Width In Backyard* Rare 2 Door Garage* Long Driveway W/ Plenty Parking* Legal Registered Basement Apartment* 2,507 Sq Ft Above Grade + Basement Area* Beautiful Curb Appeal Includes Brick Exterior Combined W/ Modern Panelling* Grand Pillars* Private Balcony W/ Glass Railing* 8Ft Tall Custom Door* Fully Interlocked Driveway* Sunny Exposure *Massive Skylight* 12Ft Ceilings In Key Living Areas* Luxury Chef's Kitchen W/ Custom White Cabinetry* Recessed Lighting* Large Powered Centre Island* Waterfall Quartz Counters & Matching Backsplash* Custom Light Fixture Over Island* High End Kitchenaid Appliances* Walk-In Pantry W/Organizers* True Open Concept Living & Dining *Perfect For Family Time* Dining W/O To Composite Sundeck W/8ft Tall Sliding Doors* Huge Family Room W/ Featured Accent Wall *Large Windows* Built In Shelving W/ Recessed Lighting* High End Finishes Include *Engineered Hardwood Floors* Glass Railing For Staircase* High Baseboards* Custom Tiling In All Bathrooms* Modern Hardware For All Interior Doors* Light Fixtures & PotLights* Primary Bedroom W/ *Spa Like 5PC Ensuite* Walk In Closet W/ Organizers + Second Closet* Second Primary Features 3PC Ensuite & Large Closet* All Spacious Bedrooms W/ Large Windows & Access To Ensuite* Laundry On 2nd Flr* Legal Basement Apartrment W/ High Ceilings* Large Windows* LED Potlights* Vinyl Plank Flooring* Kitchen W/ Quartz Counters & Stainless Steel Appliances* Separate Laundry * Full 3pc Bathroom* 2 Spacious Bedrooms* Direct Walk Up Access* Perfect For Income Or Inlaws* Fully Fenced Backyard* Large Sun Deck* Pool Size Backyard **EXTRAS** Rare 2 Door Garage W/ 4 Car Parking On Driveway* Epoxy Flooring In Garage* Easy Access To Downtown* Bike To The Bluffs* Walk To THE GO* Close To Top Ranking Schools, Shops & Parks* Don't Miss The Perfect Family Home* Must See! (id:60365)
3372 Swordbill Street
Pickering, Ontario
This beautifully maintained 3-bedroom, 3-bathroom freehold townhome is nestled in the heart of the highly desirable Duffin Heights community. Offering a spacious and functional layout with approximately 1,450 sq. ft. of living space, this home is perfect for families, first-time buyers, or investors alike.The inviting open-concept main floor features a bright great room, a well-sized dining area, and a modern kitchen with ample cabinetry and counter space. Upstairs, youll find three generously sized bedrooms, including a primary suite with its own private ensuite. Additional highlights include: Attached garage with private driveway (2 parking spaces total) Stylish brick exterior with covered entry Central air conditioning & forced air heating Convenient mudroom and foyer Above grade finished space: 1,450 sq. ft. Located in a family-friendly neighborhood, youll enjoy close proximity to parks, top-rated schools, shops, restaurants, and easy access to Highway 401/407 and Pickering GO Station. This home is a fantastic opportunity to own in one of Pickerings fastest-growing communities! (id:60365)
52 - 1131 Sandhurst Circle
Toronto, Ontario
Prime Location! This Well-Maintained Condo Townhome Offers Exceptional Value, Making It An Ideal Choice For Both First-Time Buyers And Downsizers. It Ensures A Low-Maintenance Lifestyle With Advantageous Low Fees That Specifically Cover Water Usage, Grass Cutting, And All Common Element Maintenance. The Interior Features A Spacious And Functional Layout With Multiple Rooms, Providing The Perfect Living Space For A Growing Family. The Main Floor Showcases A Stunning, Renovated Kitchen Equipped With Elegant Quartz Countertops And A Full Suite Of Updated Stainless Steel Appliances. Enjoy Unparalleled Convenience With Private Direct Backyard Access, Which Provides A Handy Shortcut To Woodside Square Mall And Immediate Visitor Parking Access. Located In A Prime Sandhurst Community, Steps From The Mall And Excellent Schools, This Property Is Truly Move-In Ready. (id:60365)
46 Deverill Crescent
Ajax, Ontario
Welcome to 46 Deverill Cres! Perfect for first-time buyers, this charming home features a bright open-concept layout with granite kitchen countertops, stylish backsplash, pot lights, and walkout to a beautiful deck with spacious pie-shaped backyard. Recent upgrades include fresh paint throughout, furnace & A/C (2021), modern light fixtures, interlock and landscaping (2021). The upper-level bathroom has been tastefully updated, and the finished basement with bathroom offers additional living space. Located in a family-friendly neighborhood with easy access to schools, parks, supermarkets, shopping, and Highway 401. Just a short walk to Westney Heights Plaza with Banks, Shoppers Drug Mart, Sobeys, Starbucks, and more. Dont miss this fantastic opportunity! (id:60365)
37 Floodgate Road
Whitby, Ontario
Tired of looking Boring Homes with Bad Layout & Small Space ?? If yes, then your search will end here, Presenting just 2 Years old Spacious Townhouse with 2070 Sq. Ft. of living space which is Rarely available. Best Deal in the Town, Spacious, Modern, Open Concept, Traditional 2-Storey Townhouse in the Booming North Whitby. The house features 9'ft Ceiling on Main level. Stylish & Open Concept Layout with Hardwood flooring, Oak staircase with Iron metal pickets, Main level laundry. Upstairs the house offers a Massive Loft area perfect for your Entertainment set up, Kids Play area or Your Office Space along with 3 Spacious & Bright Bedrooms. The master retreat offers His & Her walk-in closet and 4pc ensuite. The house is perfect for a growing family who is looking for comfort yet stylish living. This value for Money deal will not last long, So book your showings before its gone. (id:60365)
14 St Ives Crescent
Whitby, Ontario
Rare To Find perfect layout 4 bedrooms with 2 master bedrooms a stunning luxury home nestled in one of Whitby's most desirable neighbourhoods. This beautifully designed residence offers just 5 years old, 2792 sq ft of thoughtfully curated living space, featuring 4 spacious bedrooms and 4 modern bathrooms on the huge pie lot with over 50 feet back width. The Electricity panel to 200 AMPS, one inch supply water pipe and Legal Walk Up separate entrance to basement give you chance to build a legal lower unit apartment. Main Level and master bedroom Boast 9 Ft Ceilings. Steps Away From Thermea Spa Village! Ideally located just minutes from schools, parks, shopping, Highway 412, and all essential amenities. Don't miss your chance to own this exquisite home in a prime Whitby location! (id:60365)
447 Mortimer Avenue
Toronto, Ontario
Memories Begin on Mortimer. Welcome home to this sun-filled 3-bedroom semi-detached charmer, beautifully updated and ready to move in and enjoy. (OFFERS ANYTIME!) Thoughtful renovations include a stylish kitchen with stone countertops, a farmhouse sink, and a picture window overlooking your freshly sodded backyard perfect for summer evenings and morning coffee alike. Beyond the heart of the home, the mechanics and roof of this solid 2-storey have also been updated, giving peace of mind for years to come.The living and dining areas offer generous space for gatherings, while the bedrooms are well-proportioned with plenty of storage. The bathroom features a brand-new vanity, and the open basement awaits your personal touch and creative finishes.Set on a wonderful street in a vibrant, walkable community, you're steps from top schools including RH McGregor, Cosburn Middle School, and La Mosaïque. With four parks close by including Dieppe Park, a community favourite with playgrounds, sports fields, and winter skating outdoor fun is always within reach. A quick 10-minute stroll takes you to Greenwood subway, while the Danforths shops, cafés, and restaurants, plus easy DVP access, keep you connected to everything you need. More than just a house, this is where your next chapter begins on Mortimer, where community and connection thrive. Offer (id:60365)
109a Heale Avenue
Toronto, Ontario
Stunning Custom-Built 4+2 Bedroom & 5 Bathroom Detached* Situated In One Of Toronto's Highly Sought After Communities Surrounded By Custom Homes* Situated On A Premium 125 Ft Deep Lot*Enjoy 2,700 Sqft Luxury Living* Beautiful Curb Appeal Includes Stone Exterior* 8Ft Tall Entrance* Oversized Windows * Skylights* 10Ft Ceilings In Key Living Areas* 9ft Ceilings On 2nd* Open Concept Family Rm W/ Custom Fireplace Wall * Luxury Chef's Kitchen W/ Two Tone Color Design* Large Powered Centre Island* Waterfall Quartz Counters & Matching Backsplash* Custom Lights Fixture* High End Kitchen Appliances* Spacious Dining Room Perfect For Entertainment* Walk Out To Sundeck* Open Concept Living Rm & Custom Recessed Lighting* High End Finishes Include High Baseboard* Engineered Hardwood Floors* Custom Tiling In All Bathrooms* LED Pot-Lights* Primary Bedroom Includes A *Spa-Like 5PC Ensuite* Organizers In Walk-In Closet* Secondary Bedroom Features Its Own Private 3PC Ensuite & Built In Closet * All Spacious Bedrooms W/ Large Windows & Access To Ensuite * Laundry On 2nd Floor * Basement Tastefully Finished W/ Pot lights, Full Kitchen* Separate Laundry Room* Full 3pc Bathroom W/ Custom Tiling* Direct Walk Out Access* 2 Spacious Bedrooms* Perfect For An In-Law Suite * Fully Fenced Backyard* Large Sun Deck* Pool Size Backyard* Don't Miss This Beautiful Custom Home* The Perfect Family Home* Must See! **EXTRAS** Interlocked Driveway* Fenced & Gated Backyard* Easy Access To Downtown* Bike To The Bluffs* Walk To THE GO* Close To Schools, Shops & Parks* (id:60365)

