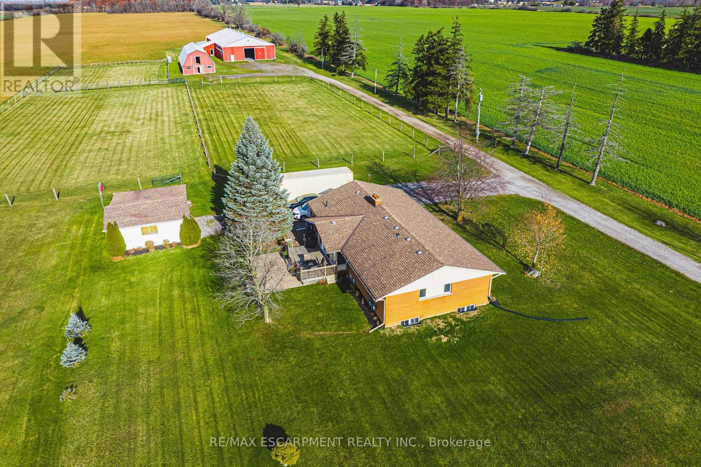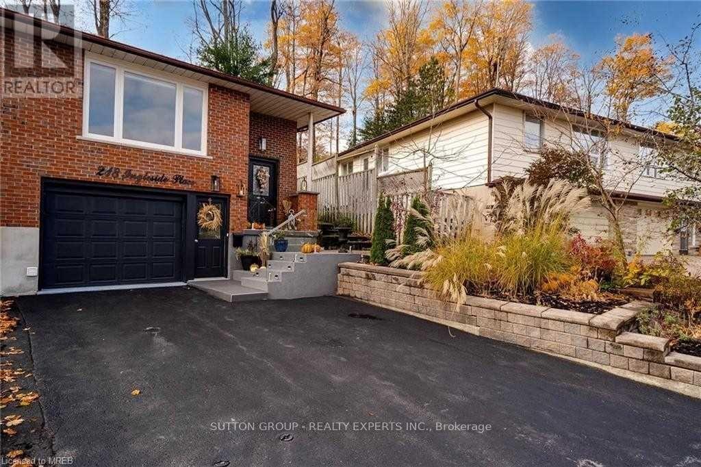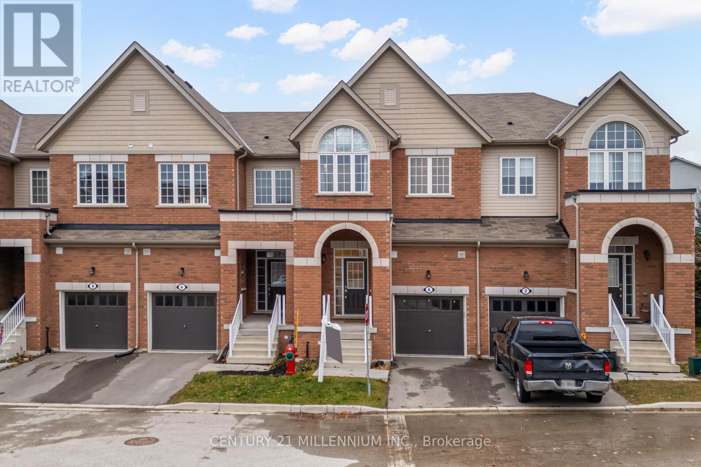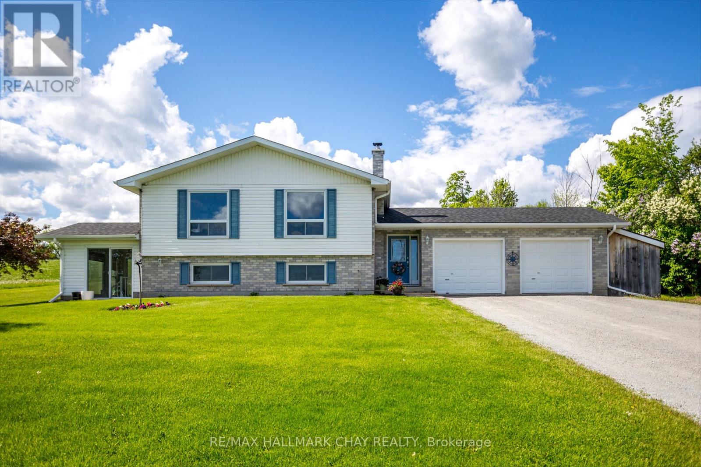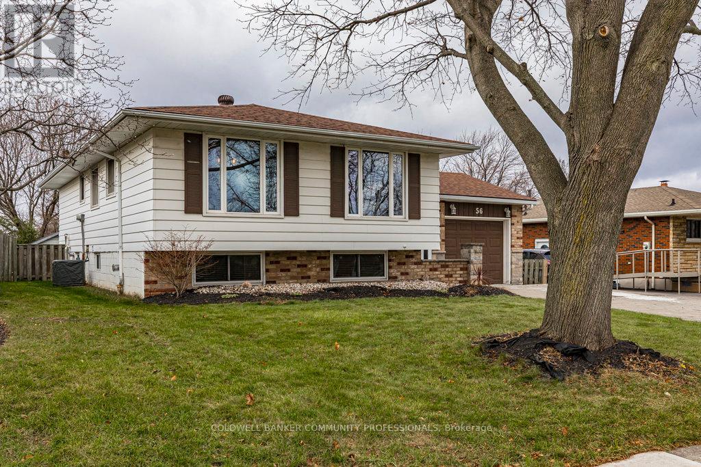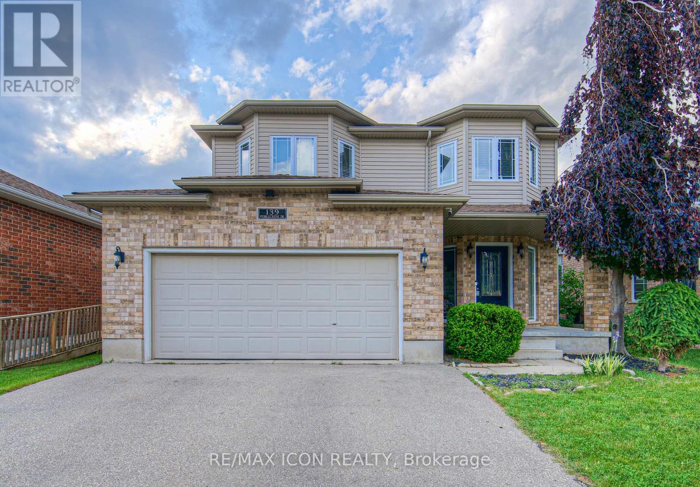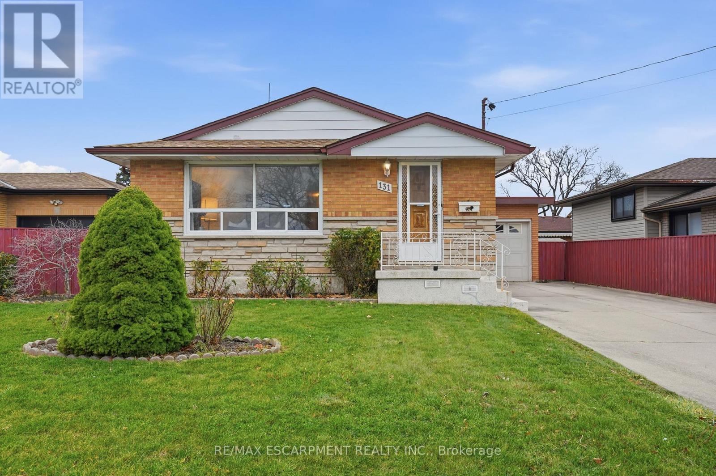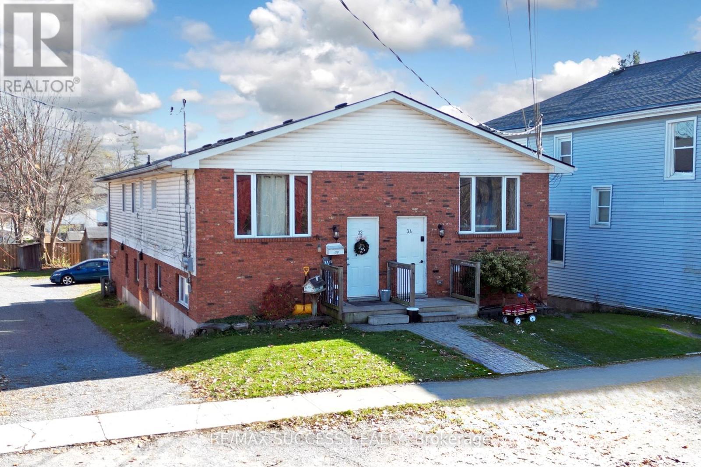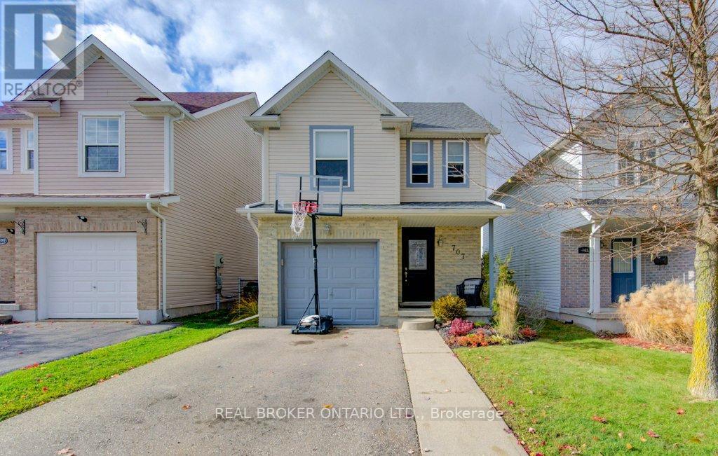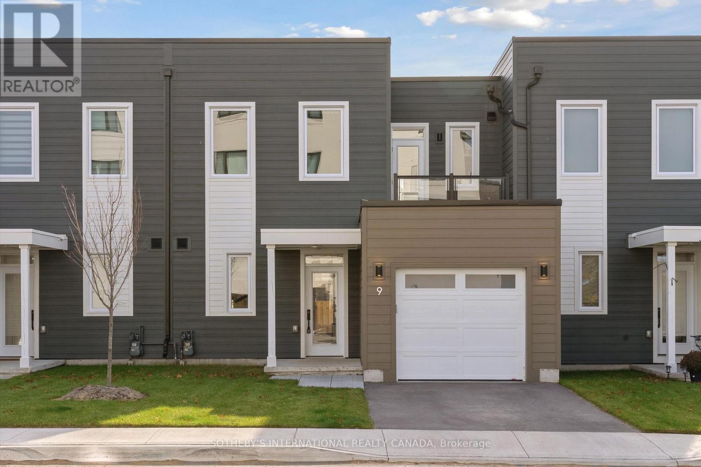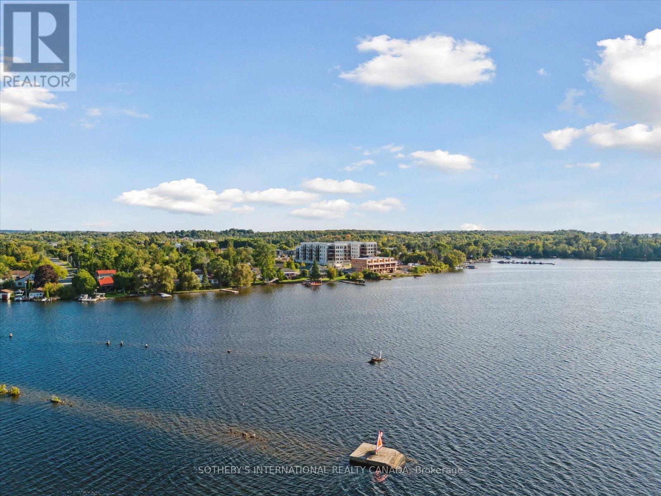2276 Binbrook Road
Hamilton, Ontario
Welcome to an exceptional 46.94-acre property offering endless possibilities just seconds from amenities and the charming town of Binbrook. This beautifully maintained estate blends rural tranquility with unmatched convenience-ideal for equestrians, hobby farmers, or anyone seeking space, privacy, and versatility. At the heart of the property is a remarkable 10,000 sq. ft. heated riding arena complete with a dedicated viewing area, perfect for year-round training, events, or private enjoyment. The well-appointed barn features 14 spacious horse stalls, a tack room, running water, and easy access to three thoughtfully laid-out paddocks. For outdoor enthusiasts, picturesque trails wind through the rear of the property, providing serene riding, walking, or recreational opportunities. The residence is a well-maintained, sprawling ranch-style bungalow offering comfort and main-floor living. Its inviting layout and peaceful surroundings create the perfect retreat after a day on the farm. Whether you're looking to expand an equine operation, start a hobby farm, or simply enjoy the beauty and space of country living with town conveniences close by, this property delivers an unparalleled opportunity. (id:60365)
Basement - 218 Ingleside Place
Kitchener, Ontario
Immaculate! Studio Apartment in Semi Detached Raised Bungalow, Available For Lease!! Located On Private Cul-De-Sac, Close To Amenities And Steps Away From Fenwick Green Park. This Home Offers Lots Of Upgrades & Renovations With Engineered Hardwood And Polished Porcelain Floors, Brand new Kitchen with Stainless Steel Appliances, Separate Laundry For Upper And Basement Unit. Includes Use Of Stainless Steel Appliances (Fridge, Stove), Washer And Dryer, Window Coverings. Utilities Will Be Shared between Upper & Basement Tenants in the ratio of 75% And 25% (id:60365)
4 Landsborough Street
East Luther Grand Valley, Ontario
Welcome to 4 Landsborough St. in Grand Valley, a beautiful thoughtfully designed home offering a perfect blend of comfort and style, in a community known for its peaceful, small-town charm.The main floor features a bright open-concept layout, combining the kitchen, living, and dining areas for effortless flow. Perfect for family living and entertaining, creating a warm and inviting atmosphere throughout. Home chefs will appreciate the spacious kitchen, complete with stainless steel appliances, granite countertops, ample cabinetry, and plenty of prep space. Hardwood flooring spans the main level and is complemented by a classic oak staircase leading to the second floor. Upstairs, you'll find convenient second-floor laundry, Three generously sized bedrooms, and awell-appointed primary suite complete with a walk-in closet and 4-piece ensuite. The unfinished basement offers excellent potential for future customization to suit your lifestyle Located in a town celebrated as "Nature's Playground," this home is minutes from scenic walking trails, access points to the Upper Grand Trailway, Community Centre, schools, parks, local shops, and all that Grand Valley has to offer. A wonderful opportunity to enjoy comfort, nature, and small-town living. Move-in ready and full of potential-this is the one you've been waiting for. (id:60365)
1620 County 21 Road
Cavan Monaghan, Ontario
Bright, Spacious & Move-In Ready - Raised Bungalow with Versatile In-Law Suite! Discover 1620 County Rd 21, a beautifully kept raised bungalow minutes from Millbrook's charming downtown. Sitting on a huge 125' x 180' lot, this home offers an open-concept layout with sun-filled living, dining, and kitchen spaces-perfect for families and entertainers alike. Upstairs features 3 comfortable bedrooms and a full bath. The fully finished lower level is ideal for in-laws, adult children, rental potential, or multi-generational living, offering its own entrance, second kitchen, cozy family room with fireplace, 2 additional bedrooms, and a full bathroom. Relax year-round in the sunroom overlooking the private yard. A must-see property offering endless possibilities in a sought-after location! (id:60365)
170 Young Street
Southgate, Ontario
Welcome to this beautifully maintained starter home filled with character, located in the growing, family- friendly town of Dundalk. You'll be instantly impressed by the attractive curb appeal as you arrive. Situated on a large mature lot on a quiet dead-end street, this property offers exceptional privacy while being just steps from a primary school, elementary school, and nearby parks. Numerous updates include brand new crisp white siding, new basement windows, new sunroom windows and insulated door, newly insulated sunroom, new front and side decks, fresh paint in the bedrooms and bathroom, new exterior lighting, new insulated shed door, and new fencing. Additional features include a metal roof, new main floor flooring (2021), new upper-level flooring (2019), and an owned hot water tank (2020). The oversized garden shed with hydro and an upper playhouse provides excellent bonus space for families or hobbies. Located in a family-oriented community close to amenities, including the new McDonald's off Highway 10, with quick access to Shelburne and north to cottage country. Approximately 45 minutes to Honda of Canada Manufacturing. Move-in ready and filled with charm - this home is a must-see. (id:60365)
56 Elgar Avenue
Hamilton, Ontario
Welcome to 56 Elgar, a charming raised bungalow located in a highly sought-after West Mountain neighbourhood. This home offers exceptional convenience-just steps from schools, parks, a recreation centre, shops, and everyday amenities, with quick access to the Linc and major highways for an easy commute. Upon entering, you're welcomed by a spacious foyer with inside access to the attached single-car garage, as well as direct access to the expansive backyard. The yard features a large poured-concrete patio-an ideal space for outdoor entertaining-while still offering plenty of green space for kids and pets to play. On the main level, you'll find beautiful hardwood floors and a bright, open living-and-dining area that seamlessly flows into the generous kitchen. This level also includes a 4-piece bathroom, a roomy primary bedroom with double closets, and a second bedroom that works perfectly as a kids' room or home office. The finished basement provides even more living space, featuring a cozy rec room with a gas fireplace-an inviting spot to unwind at the end of the day. You'll also find a large additional bedroom, great for guests, a full bathroom, and a laundry room with ample storage. If you're looking for a well-maintained home in a fantastic neighbourhood, this is one you won't want to miss! (id:60365)
139 Pebblecreek Drive
Kitchener, Ontario
Rare opportunity in Kitchener's desirable Chicopee/ Lackner Woods neighborhood! This stunning 5-bedroom, 3.5-bathroom detached home offers over 2,200+ sqft with an exceptional dual-kitchen layout perfect for multi-generational living or rental income potential. The main floor features an open-concept design with gourmet chef's kitchen boasting oversized island, stone counters, dark modern cabinets, and stainless steel appliances, plus a covered deck overlooking the professionally landscaped, fully-fenced backyard. Upstairs offers three generous bedrooms including a luxurious master suite with walk-in closet and spa-like ensuite. The fully finished basement is a showstopper with its complete secondary kitchen, large family room, two additional bedrooms, 3-piece bathroom with walk-in shower, and abundant storage including a cold room. Located minutes from Highway 401 and Fairview Mall with nearby schools and walking trails, this property also includes a double-car garage plus two additional driveway spaces. This unique home combines luxury, functionality, and prime location - truly a must-see property that offers incredible versatility for modern family living! (id:60365)
131 Nash Road N
Hamilton, Ontario
Bungalow for sale with room to grow! This charming 3-bedroom home with a side entrance is loaded with character and comfort. Large bay window floods the living space with natural light, highlighting two cozy fireplaces-perfect for relaxing evenings or entertaining guests. Enjoy incredible flexibility with two full kitchens: ideal for extended family, in-laws, or extra prep for an investment home. The upgraded bathroom offers a fresh, contemporary feel, while the layout keeps everything practical and comfortable. Outside, a detached garage provides secure parking, workshop potential, or extra storage, and the lot offers great outdoor living possibilities. Warm, inviting, and surprisingly versatile, this bright bungalow is a rare find-move-in ready and waiting to be enjoyed. (id:60365)
32 & 34 River Street
Thorold, Ontario
A Rare Twin Semi Detached 4-Plex with City Rental . Permits which are transferrable! 34River St.-upper unit$1600./mo. 1030SqFt 3Bedroom1Bath. 32River St-UpperUnit.$1300./mo. 1030SqFt 3Bedroom1Bath. 32River St.-Lower Unit-$1400./mo. 1030Sq Ft. 3-Bedroom 1Bath. 34 River St.-lower unit $665./mo. 600SqFt 1-Bedroom1Bath. 34River St-office unit $ 50./mo. TOTAL $5015/mo .....$60,180.00 Gross Income. Operating Costs: Property Taxes: $5765.00('25). WaterBill (owner)$2576.50('24). Insurance : $3199.02 ('24). Maintenance. $2450.00.('24). Total.Operating Costs : $13,990.52. Net Operating Income $46,189.48.approx. Cap Rate: 46,189.48/795,000=0.058 or 5.8%. Tenants Pay their own Hydro and Gas. Owner pays for Water. All leases are Month to Month. All separately metered. The only unit that has gas is 32 Lower Unit.The other units have base board heaters. Please note there are some income arrears for one of the units and they are trying to remedy this by repaying a portion back each month until paid in full. ***NEW ROOF 2024*****NEW FRONT PORCH 2021****32 LOWER UNIT NEW FURNACE INSTALLED 2015****NEW DECK PATIO 2019****ALL NEW WATER TANKS 5 YEARS AGO OWNED. NEW Floor plus Apartment facelifts by unit and date. 32 Upper Renovated 2017. 32 Lower Renovated 2020. Upper........2019. Lower Renovated 2019. Office Unit......2015. Building is Only 30 years old. Property located in a scenic Village Setting! Close to Brock University 7 min. and Niagara College 14 min. Very Close to the Welland Canal's twinned flight locks where ships climb the mountain!! Great tourist attraction. Approx. 3800 Sq Ft of Total Living Space !!!!! HUGE 55 x 173' DEEP Lot! Owner is a Finished Carpenter and did many upgrades himself. AVM Range to $773,852 based on October 2025 stats!!! (id:60365)
707 Paris Boulevard
Waterloo, Ontario
A warm and inviting 3-bed, 2.5-bath family home located in one of Waterloo's most convenient and sought-after neighbourhoods. Bright, stylish, and beautifully maintained, this home offers a functional layout with modern finishes and an airy atmosphere throughout. Step inside to a spacious kitchen featuring white cabinetry, stainless steel appliances, and generous counter space-perfect for everyday cooking and entertaining. The kitchen opens seamlessly into the show-stopping living and dining area, where soaring cathedral ceilings and abundant natural light create an impressive, open-concept space. From here, sliding doors lead directly to the backyard deck, making indoor-outdoor living and summer barbecues effortless. Upstairs, you'll find three comfortable bedrooms, including a serene primary suite with soft neutral tones and ample closet space. The additional bedrooms are ideal for children, guests, or home offices, offering flexibility for today's lifestyle. The insulated and drywalled basement is ready for your finishing touches-ideal for a rec room, gym, or additional living space-and includes a central vac rough-in for added convenience. Outside, the fully fenced yard provides privacy, room to play, and space to relax, complete with a deck and storage shed. The low-maintenance yard offers year-round enjoyment with plenty of space for gardening, pets, or entertaining. Located just minutes from Edna Staebler Public School, parks, trails, and a wide selection of shopping and amenities, this home offers exceptional convenience in a family-friendly community. Whether you're a first-time buyer, growing family, or downsizer seeking comfort and function, 707 Paris Boulevard delivers a welcoming lifestyle in a prime Waterloo location. (id:60365)
9 - 19 West Street N
Kawartha Lakes, Ontario
YEAR END BUILDER INCENTIVE - 1 YEAR MAINTENANCE FEES, UTILITIES AND PROPERTY TAXS PAID BY BUILDER!!!! Welcome to Fenelon Lakes Club, where maintenance-free living meets luxurious comfort.Step inside this bright and airy 1500+ sq ft haven, boasting a thoughtfully designed layout perfect for relaxation and entertaining. The stylish kitchen, featuring quartz countertops, stainless steel appliances (including a gas range!), and a peninsula breakfast bar with seating for three. The adjacent dining area flows seamlessly into a spacious living room, highlighted by a dramatic two-story ceiling and gas fireplace. Enjoy the convenience of the primary bedroom on the main floor, complete with a 4-piece ensuite bath and ample closet space. Main floor laundry, a 2 piece bathroom and direct access to the garage complete the main level.A gorgeous staircase takes you to the second floor where there two additional bedrooms, a versatile den/office space, a 4-piece bathroom with tub, and an enormous walk-in closet for additional storage. There is a 2nd floor balcony, perfect for relaxing with water views in the distance. Off the living room is a walk out to your private patio, perfect for relaxing with enough space to create a potted garden. Forget about lawn care and snow removal! All of this is taken care of for you so you can spend more time enjoying the things you love. Exclusive amenities include a clubhouse, gym, outdoor pool, tennis/pickleball courts, and private dock area for residents with planned finger docks for daytime use. Discover the charming town of Fenelon Falls. Just a short stroll from the Fenelon Lakes Club, you'll find unique shops, delightful dining, and rejuvenating wellness experiences. Conveniently located 20 minutes from Lindsay and Bobcaygeon, and only 90 minutes from the GTA. Seeking financing? Take advantage of a 1.99% 2-year mortgage through RBC which is approximately 2.5% lower than posted rates. Don't miss this opportunity! (id:60365)
201 - 19b West Street N
Kawartha Lakes, Ontario
YEAR END BUILDER INCENTIVE - 1 YEAR MAINTENANCE FEES, UTILITIES AND PROPERTY TAXS PAID BY BUILDER!!!! Dreaming of life in the Kawartha's on Cameron Lake? Your opportunity awaits in Suite 201 at Fenelon Lakes Club. One of the largest suites in the development at 1237 square feet, this 2 bedroom, 2 bathroom unit offers exceptional square footage for the price. Plus double terraces. The terrace off the living room is 156 square feet complete with (BBQ hookup). Imagine grilling dinner while watching the sunset in the distance. There is enough space for a dining table for 4 plus a chaise. The 2nd terrace is off the primary bedroom and is 200 square feet. This bonus outdoor space is perfect to create an oasis for entertaining or just for yourself. Exclusive amenities include a clubhouse, gym, outdoor pool, tennis/pickleball courts, and private dock area for residents with planned finger docks for daytime use. Discover the charming town of Fenelon Falls. Just a short stroll from the Fenelon Lakes Club, you'll find unique shops, delightful dining, and rejuvenating wellness experiences. Conveniently located 20 minutes from Lindsay and Bobcaygeon, and only 90 minutes from the GTA. Seeking financing? Take advantage of a 1.99% 2-year mortgage through RBC which is approximately 2.5% lower than posted rates. (id:60365)

