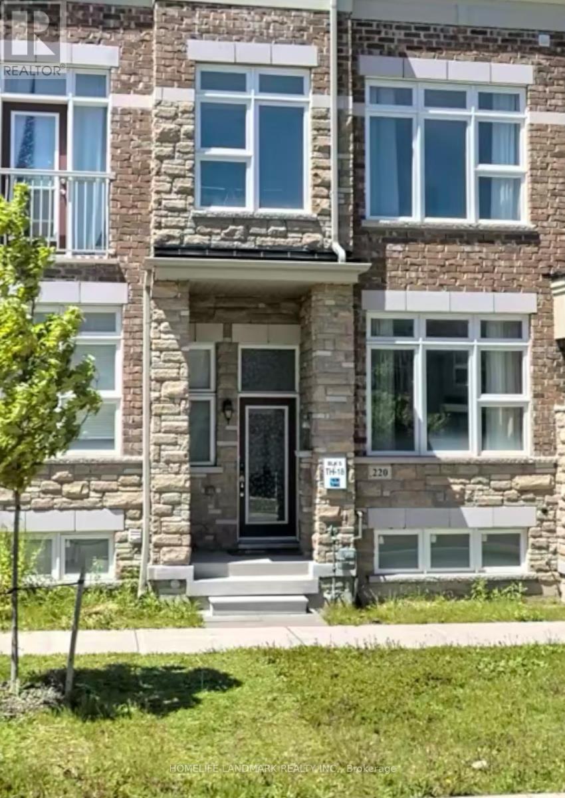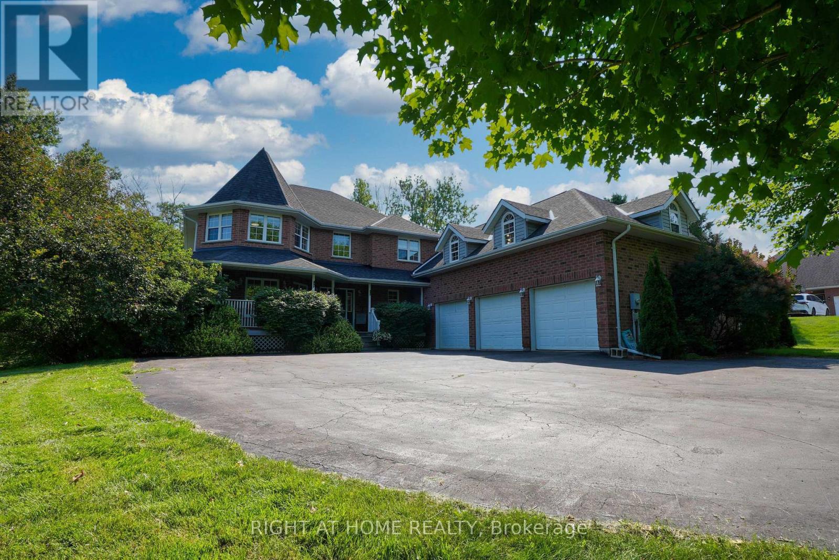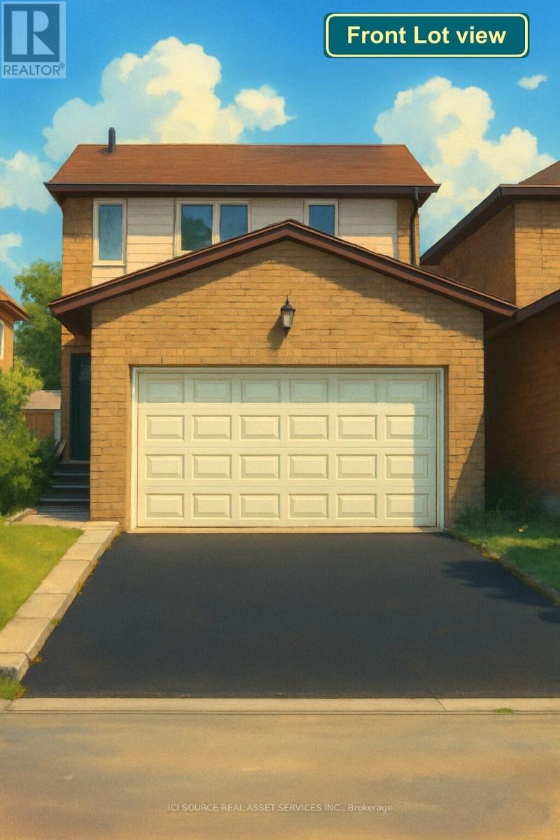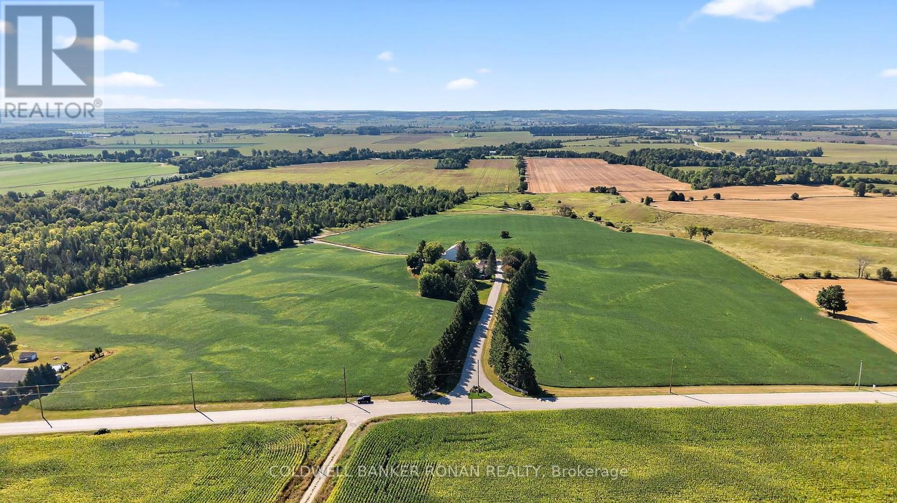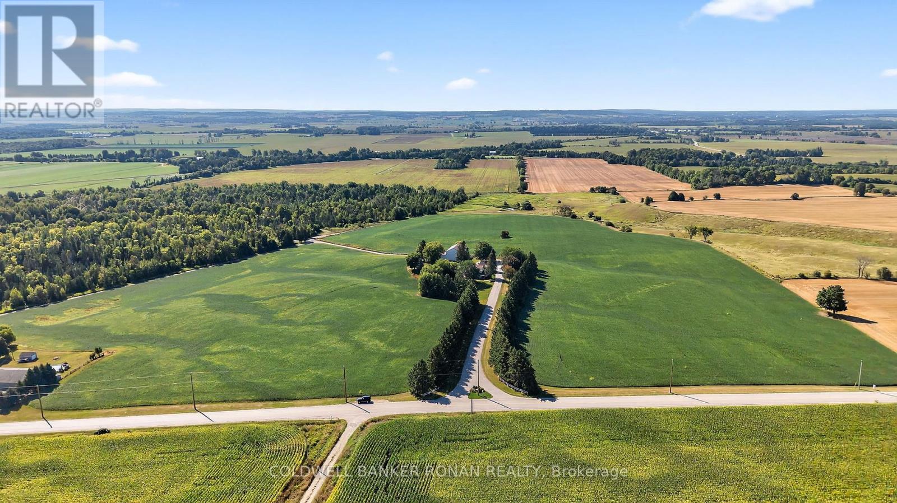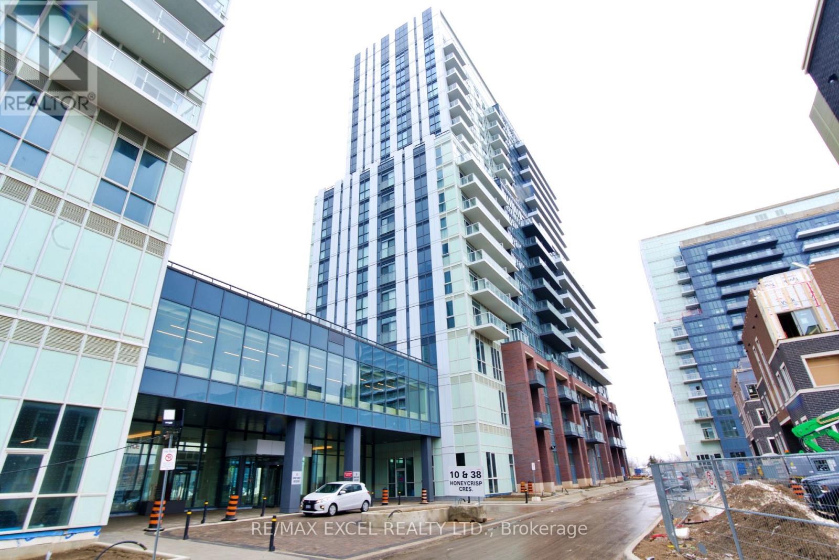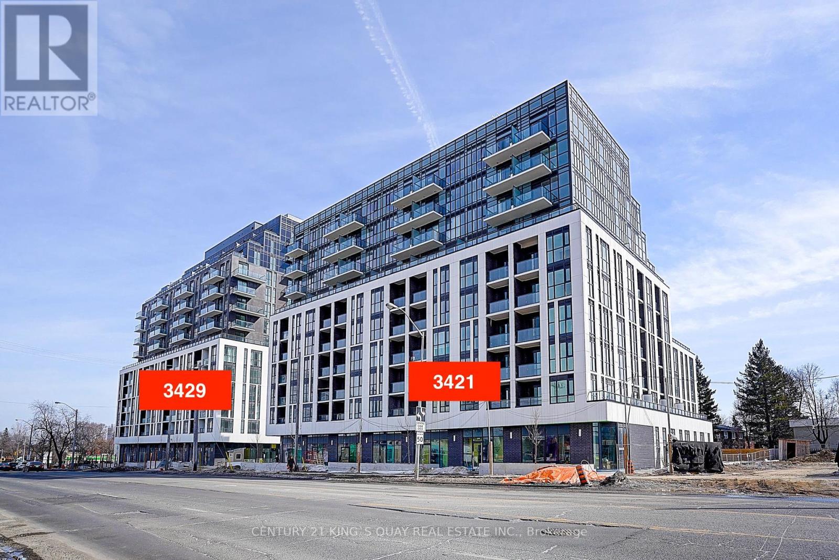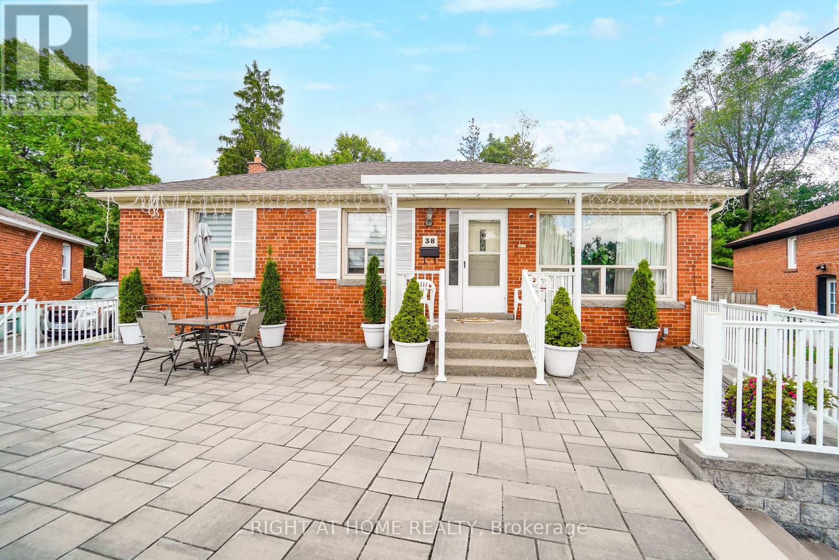220 South Unionville Avenue
Markham, Ontario
Gorgeous freehold townhouse in high demand area with top ranked schools. 1850 sqft with 3 bds & 3 washrooms. open concepts. 9 ft ceiling on mail floor. Close to parks, supermarkets, go train, hwy 407 and future York university campus. (id:60365)
238 Kincardine Street
Vaughan, Ontario
Beautiful all brick Detached Home on a premium lot with a large driveway (no sidewalk), 3Spacious Bedrooms with Multiple Walk-in closets in a quiet family oriented prestigious Kleinburg neighborhood. Perfect for your family's comfort and relaxation. There are two full bathrooms on the Second Floor, including a Luxurious en-suite. Second floor ideal Laundry room with multiple linen closets. Home is Freshly Painted and has new exterior landscaping, spacious yards. The house is Move-in ready with a clean, modern look with long-term potential to welcome you home. Excellent surroundings for raising kids or enjoying serene walks. Great Schools, Parks, Tennis and Basketball courts all within walking distance. The driveway is extended with no sidewalk, a beautiful painted new garage space as well, with 2 bike racks, automatic Garage door opener and Front entrance Google Nest Camera installed. There is a convenient Layout with a Powder Room on the Main Floor. Upgraded large tiles, hardwood, Kitchen gas-line, Electrical conduits and Digital built-in outlets. Truly designed for practical, everyday living. Easy access to the new Highway 427 expansion with Major Mackenzie Drive exit mere minutes away. Brand new shopping plaza; grocery (Longos), restaurants, and major Banks in the same subdivision. Close to downtown Kleinburg and Vaughan community centre, and amenities. 238Kincardine St. offers everything you need in a forever home. Don't miss this chance to settle in one of Vaughan's most desirable areas! (id:60365)
11 Trainor Court
King, Ontario
Check out this breathtaking custom-built home situated on a 1.86-acre wooded lot in the highly sought-after Nobleton Lakes Golf Community! Drive through your private, tree-lined driveway to this incredible property. Offering over 4,600 sq. ft. of finished living space, this home is a dream come true. It features 4 spacious bedrooms plus a full nanny/in-law suite above the 1,200 sq. ft. heated 3-car garage, complete with a separate entrance. The fully finished walkout basement adds even more room to enjoy. Step outside to your composite deck, where you can take in stunning views of rolling hills, your very own apple orchard, and a gorgeous in-ground saltwater pool. After a swim, unwind in your private sauna. Plus, enjoy the peace of mind with a new heat pump installed in 2024 and new roof in 2019. (id:60365)
Main House - 18 Waterleaf Road
Markham, Ontario
Detached House In High Demand Cornell Community. Hardwood Floor Throughout Main And Second Fl. 9' Ceiling on Main Floor & Basement. Smooth Ceiling On Main & 2nd Floor. Upgraded Window Covering. Upgraded Light Fixtures. Upgraded Stained Oak Stairs With Metal Railing. Upgraded Kitchen With Quartz Countertop, Built In Cabinets, & Stainless Steel Appliances. Upgraded Low E Argon Window & High Eff Gas Furnace. Direcr Access To 2 Car Garage With EV Charger. Minutes To Schools, Daycare, Parks, Community Centre, Markham Mall, Transit, 407, Go Station And Markham Hospital. Short Walk To Express Bus To Finch Subway Station. W/ Ample Living Space And Modern Amenities, This Home Is Perfect For Any Family Looking For Comfort And Style. (id:60365)
62 Providence Crescent
Markham, Ontario
Newly renovated home never lived in. New Roof 2 years old, New floors, New Stairs, New Washrooms, New Kitchen, New Appliances, New Landscaping *For Additional Property Details Click The Brochure Icon Below* ** This is a linked property.** (id:60365)
3b (2nd Floor) - 665 Millway Avenue
Vaughan, Ontario
Amazing location and price for a Vaughan Office. You pay what you see. Also cheaper option available. Rent Is Including All Utilities, You Pay Only Your Tenant Insurance. Located On The 2nd Floor Facing Langstaff Rd. Private Office 2 separate rooms+ Boardroom And 2 Piece Bathroom. Most Convenient Location In Woodbridge Within A Minute To Hwy 400 access. Easy To Access 24/7, This Is A Second Floor Unit With Langstaff Street Exposure, And Plenty Of Natural Lights. Ample Parking in Front of the unit. September 1st, 2025 Possession Date. Easy To See. NOT SUITABLE USES: No Hair Or Nail Salon / No Massage or Medical Office / No Worship or Church / No Manufacturing Or No "Dirty Uses" Or Similar / No Living-In Accommodation. Strictly a Professional Office, Or Similar. (id:60365)
5977 13th Line
New Tecumseth, Ontario
A Private Country Paradise. Welcome to this exceptional 104-acre farm estate offering the perfect blend of functionality, natural beauty, and refined country living. Whether you're looking for a working farm, a private retreat, or a place to create lasting family memories, this meticulously maintained property delivers it all. Set back from the road you'll arrive via a long, paved tree-lined driveway framed by a classic white fence, leading to a manicured lawn and beautifully landscaped flower gardens. The mixed-use land offers productive cash crop fields, forested trails for hiking or ATVing, a private pond, and ample open space for recreation or expansion. The charming 4-bedroom home features a metal roof, covered front porch ideal for relaxing summer evenings, inviting living room with fireplace and walk out to patio, large eat in kitchen, formal dining room great for entertaining and grand primary suite complete with a 4-piece ensuite, wall-to-wall closet, and walk-out to a large private balcony. Outside, enjoy the fully fenced in-ground pool for warm-weather fun, complete with tiki bar. A classic barn, and a detached 4-bay garage offer ample storage and workspace. Dual access to the property provides convenience and flexibility. Whether you're seeking tranquility, an investment opportunity or a place to bring your rural dreams to life, this stunning property located close to the growing town of Alliston has it all. Don't miss this rare opportunity to own a piece of countryside perfection. (id:60365)
5977 13th Line
New Tecumseth, Ontario
A Private Country Paradise. Welcome to this exceptional 104-acre farm estate offering the perfect blend of functionality, natural beauty, and refined country living. Whether you're looking for a working farm, a private retreat, or a place to create lasting family memories, this meticulously maintained property delivers it all. Set back from the road you'll arrive via a long, paved tree-lined driveway framed by a classic white fence, leading to a manicured lawn and beautifully landscaped flower gardens. The mixed-use land offers productive cash crop fields, forested trails for hiking or ATVing, a private pond, and ample open space for recreation or expansion. The charming 4-bedroom home features a metal roof, covered front porch ideal for relaxing summer evenings, inviting living room with fireplace and walk out to patio, large eat in kitchen, formal dining room great for entertaining and grand primary suite complete with a 4-piece ensuite, wall-to-wall closet, and walk-out to a large private balcony. Outside, enjoy the fully fenced in-ground pool for warm-weather fun, complete with tiki bar. A classic barn, and a detached 4-bay garage offer ample storage and workspace. Dual access to the property provides convenience and flexibility. Whether you're seeking tranquility, an investment opportunity or a place to bring your rural dreams to life, this stunning property located close to the growing town of Alliston has it all. Don't miss this rare opportunity to own a piece of countryside perfection. (id:60365)
1102 - 38 Honeycrisp Crescent
Vaughan, Ontario
Beautiful 2 Years Old 1 Bedroom Condo, By Menkes, Next To Ikea, Minutes To TTC Subway, Viva Bus, Vaughan Metropolitan Centre, Hwy 400 /407 And 7, Shopping Mall, And York University. This Spacious 1 Bed Offers: Unobstructed North/West Views, Open Balcony, Open Concept Kitchen & Living Room, Ensuite Laundry, Large Windows & 9' Ceiling, Modern Kitchen With Stainless Steel & Paneled Appliances, Quartz Counter Top & Backsplash, Elegant Laminate Floors, Marble Counter In Bathroom. Excellent Building Amenities: Party Room, Theatre Room, Fitness Centre, Lounge & Meeting Room, Terrace With BBQ Area, Guest Suites, Kids Play Room & More. (id:60365)
119 Dairy Drive
Toronto, Ontario
Chic Semi-Detached Home In Prime Toronto Location Steps From Subway!Welcome To 119 Dairy Drive, A Meticulously Cared-For Freehold Semi-Detached Home Offering ABlend Of Modern Elegance, Everyday Convenience, And Outstanding Value All With ZeroMaintenance Fees.Nestled On A Peaceful, Family-Oriented Street In Toronto's Vibrant East End, This SpaciousTwo-Storey Gem Boasts A Smart Layout Featuring Three Large Bedrooms, Inc A Sun-Filled PrimarySuite With A Fully Renovated Ensuite: Double-Sink Vanity, Expansive Glass Shower, Water-SavingToilet, And Walk-In Closet.The Open-Concept Main Floor Is Tailor-Made For Entertaining And Relaxed Family Living, With9-Foot Ceilings, Hardwood Floors Throughout, And A Bright Living/Dining Area. The Chef-InspiredKitchen Shines With Custom-Built Oak Cabinetry, Sleek Hardware, Oversized Island, GraniteCountertops, Glass Backsplash, Valence Lighting, And Dual Sinks.Outfitted With Top-Tier KitchenAid Stainless Steel Appliances, You'll Find A Wall/MicrowaveOven Combo, Dishwasher, French Door Fridge, Wine Cooler, Warming Drawer, Kobe Range Hood, And APremiumMonogram 36" Gas Cooktop. The Cozy Breakfast Nook Opens Onto A Fully Fenced Backyard WithInterlock Stone Patio And Gazebo The Perfect Setting For Summer Barbecues Or Playtime WithThe Kids.Added Features Inc: Direct Garage Access Extended Driveway Gas & Electric Fireplaces Ground Floor Pot Lights And California Shutters Throughout Untapped Basement Potential For A Rec Room, Office, Or Extra StorageLocation Perks: Just Minutes From TTC Warden Station, Schools, Parks, Medical Centres, ALibrary, Shops, And Restaurants. Enjoy Quick Access To LRT Eglinton Crosstown, DowntownToronto, The Bluffs, And The Beaches Ideal For Commuters And Growing Families.This Move-In-Ready Treasure Checks Every Box. Dont Miss Your Chance To Own An Exceptional HomeIn One Of Torontos Most Coveted Neighbourhoods! (id:60365)
101 - 3421 Sheppard Avenue E
Toronto, Ontario
Welcome To This Brand New Never Lived In Three Bedrooms & Two Full Baths Condo Located In High Demand Area(Warden & Sheppard) Steps To Ttc, Don Mills Subway Station, Park, Seneca College, Restaurants, Shops, Hwy 404 & Many More! One Parking Included* (id:60365)
38 Lingarde Drive
Toronto, Ontario
Welcome To This Inviting 3-Bed, 2-Bath Detached Bungalow, Nestled On A Quiet, Tree-Lined Street In The Sought-After Wexford-Maryvale Neighborhood !! Situated On A Mature, Oversized Pie-Shaped Lot Backing onto Green Space. This Home Offers Exceptional Outdoor Area With Both Privacy And Potential. $$$ Has Been Spent On The Beautifully Landscaped Front And Rear Yards, Featuring Custom Patios And A Stylish Pergola-Style Roof Perfect For Relaxing Or Entertaining Outdoors. Inside, You'll Find A Bright And Functional Main-Level Layout With Generous Rooms Ideal For Comfortable Family Living. The Lower Level Features A Separate Entrance, Leading To A Spacious Rec Room And Private Office, Making It Ideal For A Home-Based Business, Extended Family, Or In-Law Suite Potential. A 2 Car Garage is ideal for Parking and Storage. Enjoy Being Just Steps Away From Beautiful Trails, Parks, And All The Amenities This Well-Established Community Has To Offer. This Property Presents A Rare Opportunity In A Fantastic Location. (id:60365)

