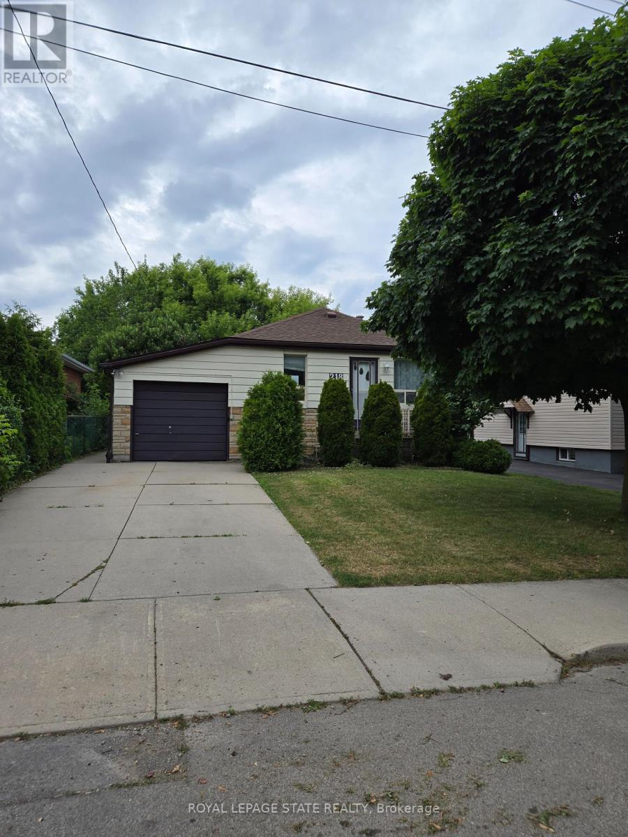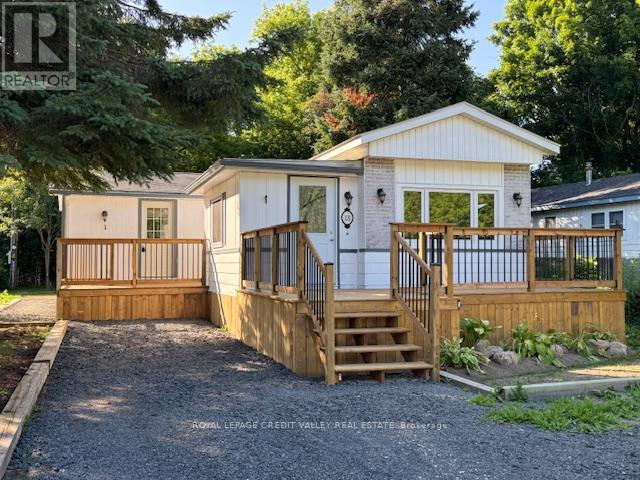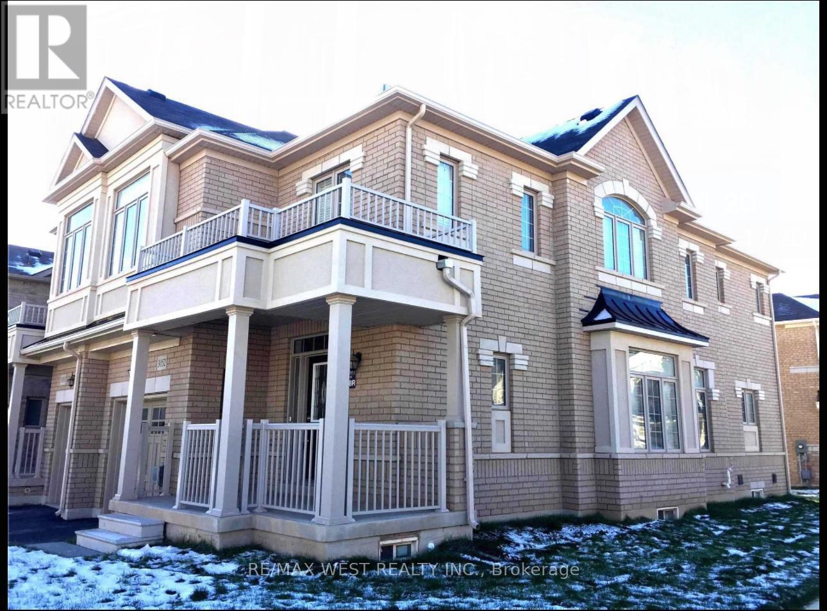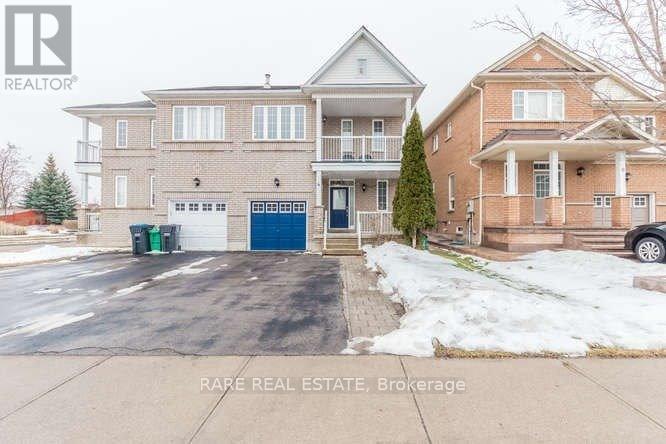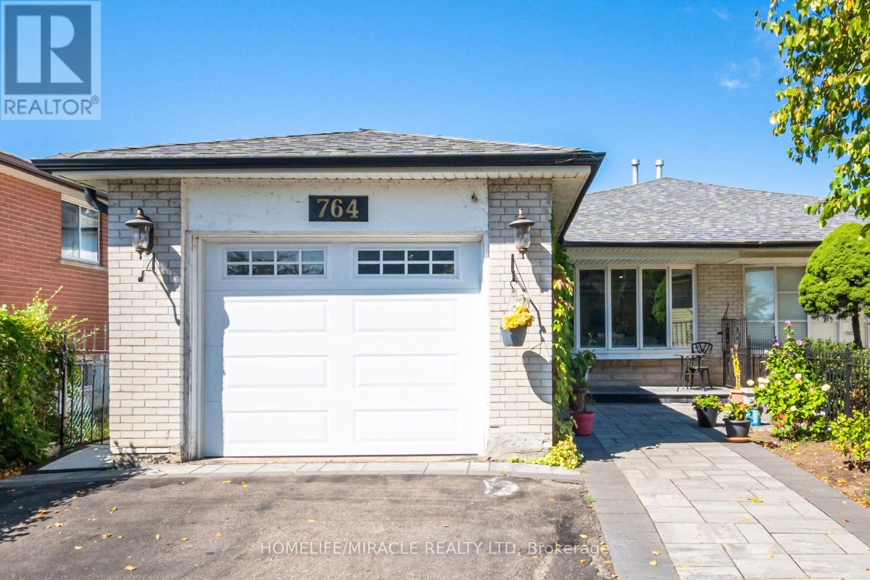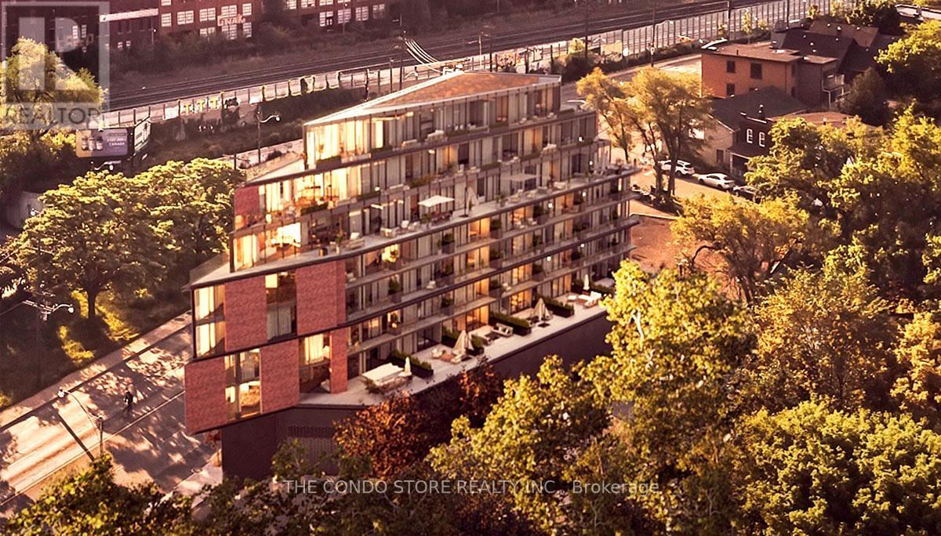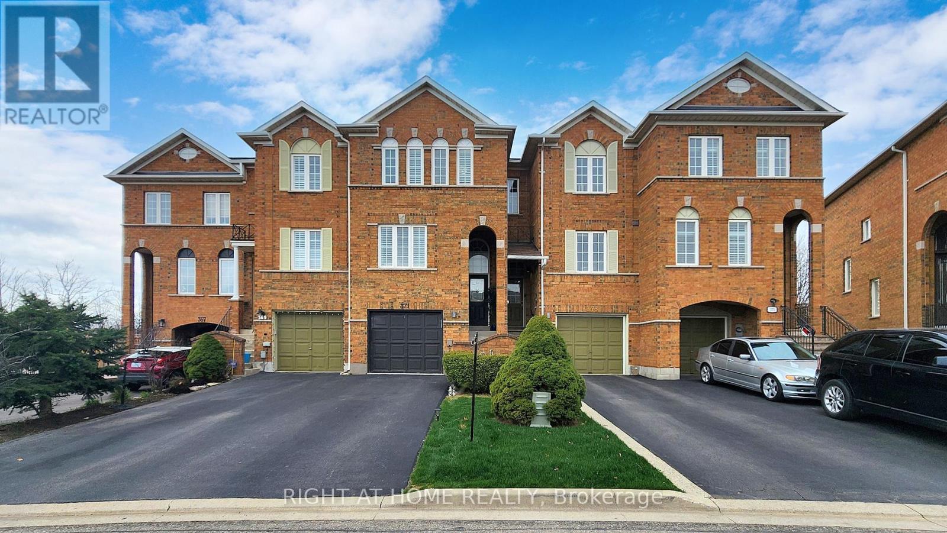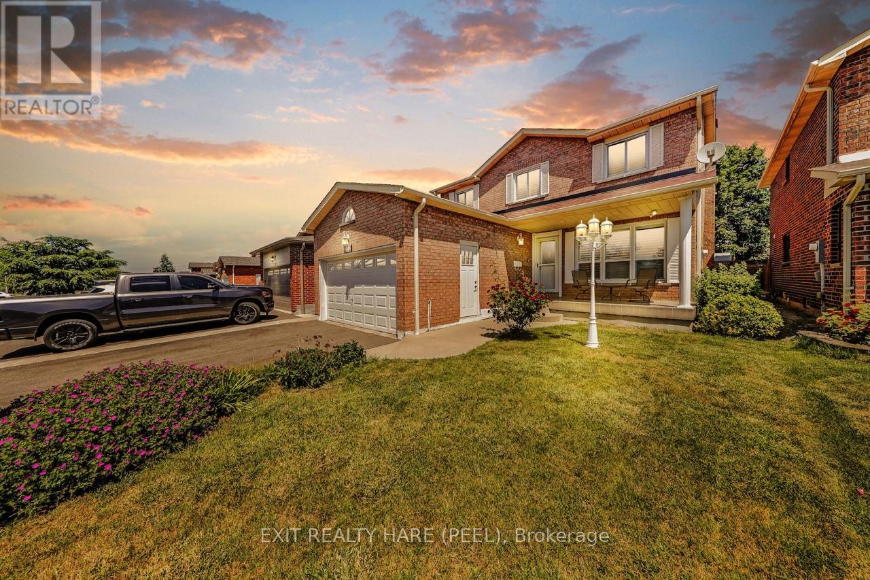104 Lametti Drive
Pelham, Ontario
No condo fees!! Tarion warranty in effect ....Discover elevated living with these Scandinavian-inspired freehold townhomes by Vivant Luxury Living, located in Fonthill, just under 30 minutes from Niagara-on-the-Lake and Niagara Falls. Each thoughtfully designed unit features 1975 sq. ft. of living space, including a bright open-concept layout, a custom kitchen with quartz countertops and modern cabinetry, three spacious bedrooms, three stylish bathrooms, a single-car garage, and an untapped basement with 8-foot ceilings. Highlighted by dramatic architectural details and high-end finishes, these homes blend modern efficiency with timeless luxury. Situated in the heart of the Niagara Region, these townhomes are close to top-tier amenities like renowned Niagara wine routes, prestigious golf courses, multiple public and Catholic schools, recreation centers, trails, and shopping. Walk to amenities, including grocery stores, pharmacies, gyms, coffee shops, and local shops. With smart layouts, optimal use of space, and impressive curb appeal, these homes offer the perfect balance of beauty and functionality. Built by a Tarion warranty builder, your investment is secure, and your lifestyle is elevated. (id:60365)
218 East 44th Street
Hamilton, Ontario
Sold 'as is' basis. Seller makes no representation and/or warranties. All room sizes approx. (id:60365)
510 - 595 Strasburg Road
Kitchener, Ontario
Welcome to Unit 510 at 595 Strasburg Road, a bright and modern 1-bedroom, 1-bath suite in Kitcheners desirable neighborhood. This well-appointed unit offers an open-concept layout with a spacious living area, stylish kitchen with stainless steel appliances and granite countertops, in-suite laundry, and central air. As part of the Bloomingdale Mews 2 community, residents enjoy secure entry, elevator access, on-site management, a playground, dog park, and convenient access to transit, shopping, parks, and trails. For a limited time, take advantage of 1 month free rent and free parking for 12 monthsa rare incentive that makes this pet-friendly unit an unbeatable value. Dont miss out on this exceptional leasing opportunity! (id:60365)
1155 1st Avenue E
Owen Sound, Ontario
Rare Opportunity To Acquire A Completely Care Free, Single Tenant Investment Property With The Beer Store. Steady Cash Flow From Strong Tenant (id:60365)
18 Park Boulevard
Erin, Ontario
This Home has been completely renovated everything taken back to the Shell. Large Room was added by previous owner, that room is listed as a Family Room but use is versatile - has a large closet, a man door at the front with a deck and glass sliding door to rear deck. Great Location - walking distance to Erin Main St, Shops and Restaurants. (id:60365)
6 English Street
Brampton, Ontario
PRICED TO SELL! Wow... UNIQUE .... 3 Units - Multi-Unit Downtown Brampton Gem with Prime Rental Income Potential * Live, Rent, or Invest The Choice is Yours! See it in person to fully appreciate the possibilities this exceptional property offers * Over 4,000 Sq Ft Across 3 Independent Above-Ground Units all in one of Downtown Bramptons most walkable, commuter-friendly location Ideal for Large Families, Smart Investors, or Multi-Generational Living * Built in 2001 * Full brick and stucco Mediterranean-style elevation with a freshly painted interior * Three private entrances (front, side, and rear) ensuring true independence for each unit * Juliet-style sliding patio door on the owner's suite inviting abundant natural light and fresh air * Balcony Potential: Previous permits were approved for two balconies, offering exciting potential for outdoor living spaces (buyers encouraged to consult with the city for current requirements) * Parking for 5 vehicles * Three Separate Above-Ground Units: Owner's Suite 2&3 floor (2,000+ sq ft) * Spacious layout with 4 BR/ 2 full bathrooms * Large family room, easily convertible to a 5th bedroom * Open concept living & dining spaces with a large kitchen and breakfast area * Laundry rough-in available on the 2nd floor for ultimate convenience * Main Floor Apartment * Brand-new kitchen featuring quartz counters, a modern backsplash, and a stainless-steel range * 2 bedrooms, 1 bathroom * Bright living/dining combo and breakfast area * Independent side entrance * Basement Apartment * 2 bedrooms, 1 bathroom * Kitchen, breakfast nook, and open living/dining area * Private rear walk-out entrance * Shared laundry space in the basement * Prime Downtown Brampton Location * This home is just steps to: GO Transit & public transit hubs* Vibrant shopping, diverse restaurants, grocery stores, and charming local cafes * Excellent schools, beautiful parks, and community centers * Book your private showing today opportunities like this dont come often! (id:60365)
3052 Max Khan Boulevard
Oakville, Ontario
Brand New Bright & Spacious, Premium Corner Lot Semi 3 Bed R. Be The Person Move In And Enjoy.Brand New , Open Concept Main Floor With 9' Ceiling, Upgraded Modern Kitchen W/Large Breakfast Area & Centre Island. Minutes To Hwys 403, 407, Qew, Go Transit, Close To Shopping And All Amenities. Landlord will clean the carpet after the existing tenant leave. (id:60365)
Upper - 4 Charcoal Way
Brampton, Ontario
Welcome To 4 Charcoal Way! 2 Bedroom Available In An Excellent Location. Situated In Close Proximity To Mississauga, Close To Hwy 407 & 410, Transit, Groceries, School, Library, Shoppers World & Park. Open Concept Living Space. Private Bedroom w/ Window, 3-Piece Bath & Ensuite Laundry. Rent Plus Percentage Of Utilities. (id:60365)
764 Eaglemount Crescent
Mississauga, Ontario
This lovely sun-filled home sits on an impressive 30 X 170 ft Ravine like lot, no houses in the back. 764 Eagle mount Cres is situated in the sought - after The Credit Woodlands neighbourhood, offers a tranquil living environment with easy access to local conveniences. The main floor features an open concept layout, perfect for entertaining, with a smooth transition between the kitchen, dining & living area. The Well designed kitchen includes a plenty of counter space, cabinetry & breakfast nook. . The living room boasts a large picture window that overlooks the front garden, filling the space with natural light. Upstairs, you'll find three well sized bedrooms and large family bathroom with ample storage, ideal for families or those who frequently have guests. The lower level offers a spacious Den/ Bedroom and extra space to make an office area comes with another full size washroom. This Semi Detach have private backyard, perfect for year around gatherings.. Additional highlights in this house includes a full size garage, private fence, interlocking in the front, beautifull concreate laid from the side all the way to the backyard of the house, it also exhibits seperate side entrance and seperate garage entrance. Inside House consists of hardwood flooring, Brand new upgrades, Quartz countertop, stainless appliances and Air conditioner for your convience. This location also provides convenient access to shopping, dining, schools, major highways, Erindale Go station, University of Toronto (Mississauga) Campus. Don't miss out on making this gem your new home! (id:60365)
402 - 2625 Dundas Street W
Toronto, Ontario
Welcome to Junction Point, where modern design meets unbeatable convenience in one of Toronto's most desirable neighborhoods. This 2-bedroom + den, 2-bathroom condo features an efficient layout with no wasted space, offering the perfect blend of functionality and style. Enjoy breathtaking clear southwest views, flooding the space with natural light and providing stunning sunsets over the city. Nestled in the heart of The Junction, this vibrant community is known for its trendy cafes, boutique shops, and incredible dining options along Dundas Street West. Explore the nearby High Park, the West Toronto Railpath, and the eclectic scene of Roncesvalles Village. With convenient access to TTC transit, the UP Express, and major highways, commuting is effortless, whether you're heading downtown or escaping the city. This unit also includes a prime parking spot near the elevator and a locker, ensuring both convenience and extra storage space (id:60365)
371 Fairgate Way
Oakville, Ontario
Beautifully upgraded 3-Bedroom, 3-Bathroom Freehold Unit on a Prestigious Street, Steps away from serene ravines, scenic trails, ponds, and parks. Bright, open-concept living and dining room boasts gleaming hardwood floors, while the eat-in kitchen includes sliding doors backing into a Ravine, fenced backyard. The upper level offers three generously sized bedrooms, including a primary bedroom with a 4-piece ensuite, Fresh Painting & Pot lights. This home is move-in ready and offers exceptional value in a highly desirable location. SHORT TERM FURNISHED AVAILABLE (id:60365)
212 Vodden Street W
Brampton, Ontario
True pride of ownership shows with this beautifully well maintained/ renovated/ updated 4+1 bedroom home in the desirable location of Brampton West. With separate living and family rooms and formal dining room giving ample space for entertaining and relaxation. The family room comes with a cozy fireplace. Ceramic tiles, gleaming laminate and modern pot lights flows throughout the main level and basement. The beautiful designer kitchen is a dream come true with Granite countertops, Granite island and stainless steel appliances and stylish backsplash boasting a walkout to the backyard. This home has California Shutters throughout the main upper levels and a large skylight to invite the sunshine in the large primary bedroom comes complete with a walk in closet and 4 pc ensuite. All four bedrooms are spacious offering the perfect blend of privacy and convenience. Main floor laundry with side entrance. This basement offers 1 bedroom, large Rec room, workout room, lots of storage and 3 pc bathroom (potential for 2nd kitchen with rough-ins). Shingles 2020, A/C 2025, Furnace, Heat pump, Driveway 2022. This home is move in ready and perfect for large or extended families. Don't miss out on this amazing opportunity! Book you showing today!! (id:60365)


