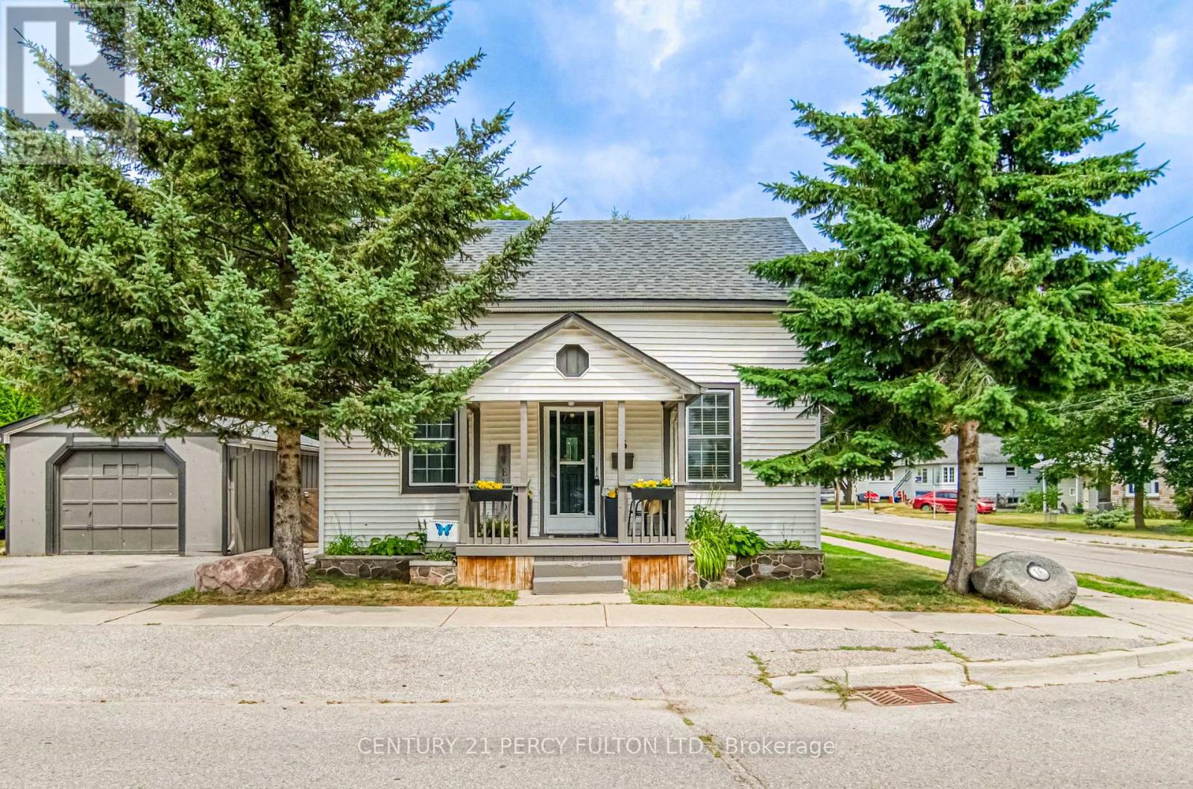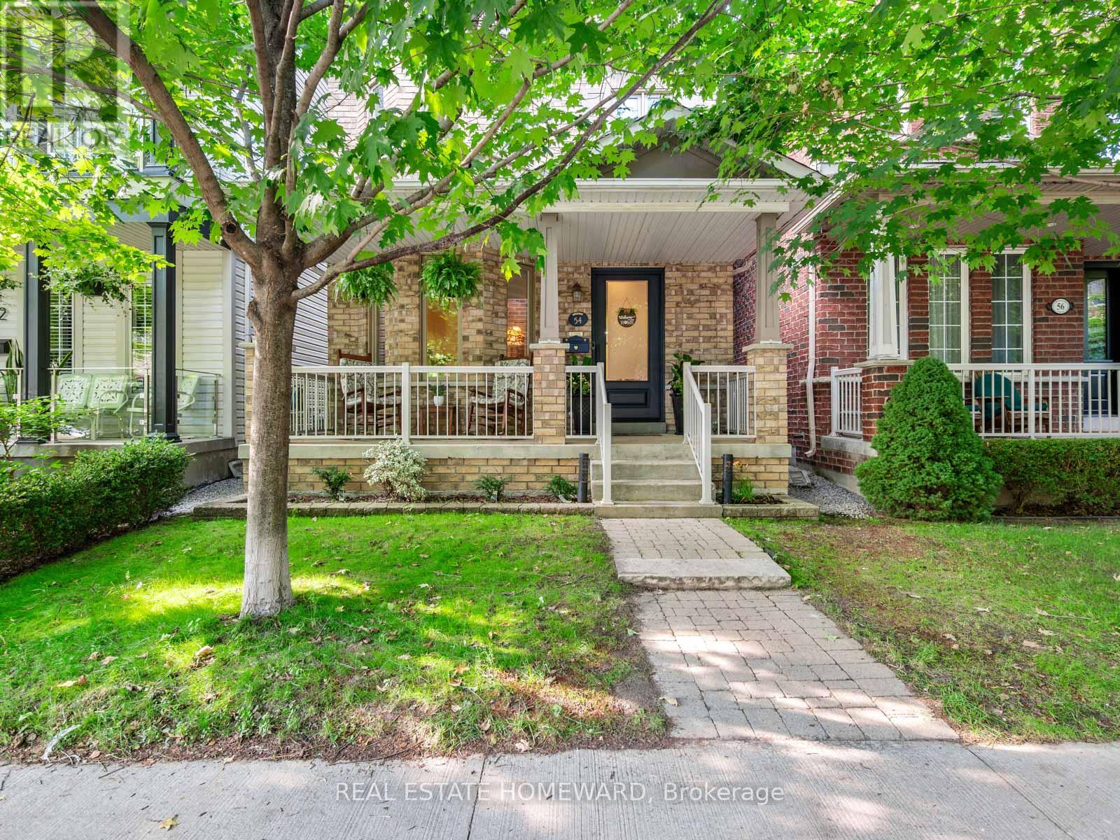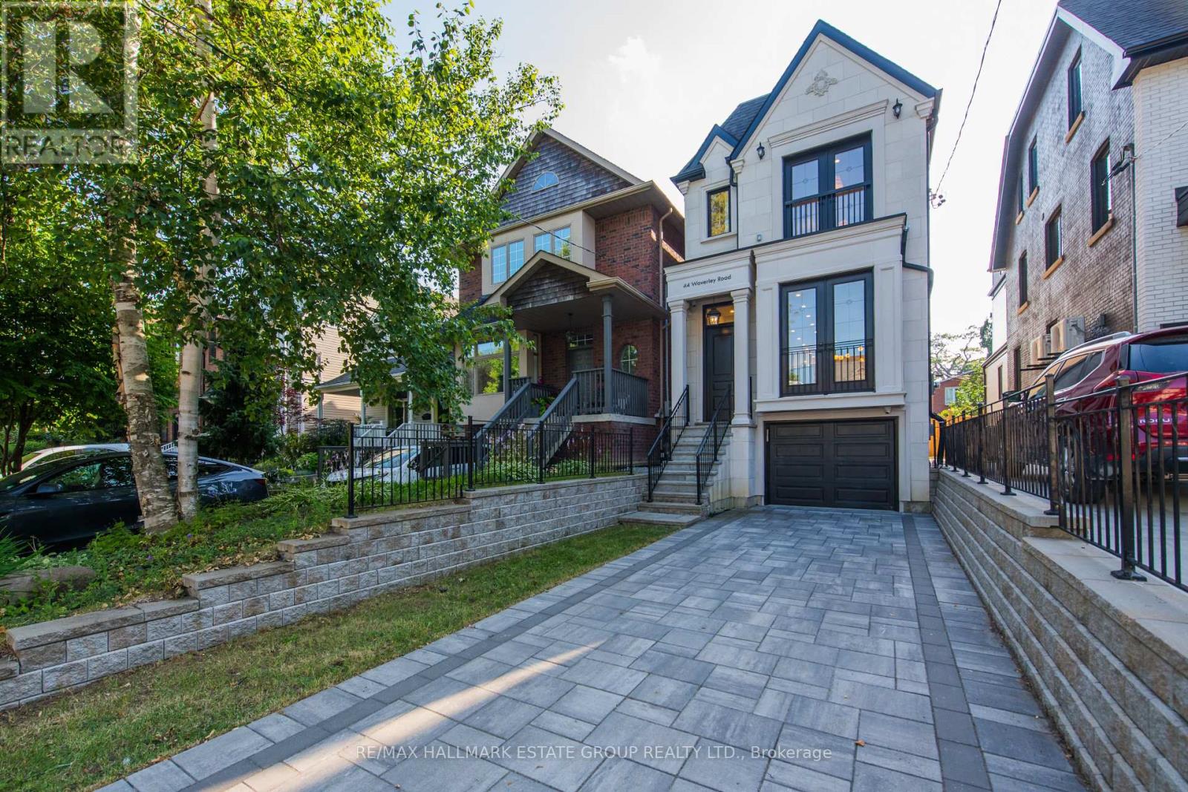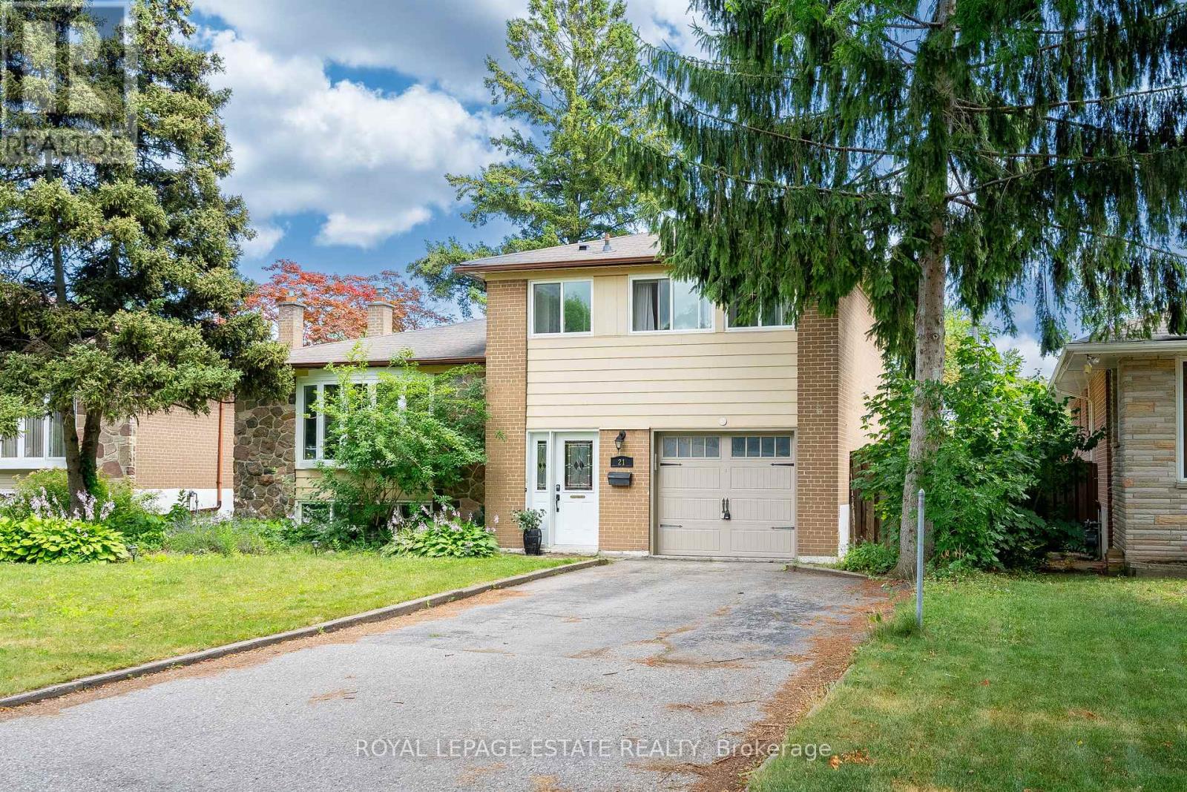64 Avenue Street
Oshawa, Ontario
** Open House July 26th 2 - 4 pm ** Introducing a turn key 3 + 3 bedroom 3 bath end unit bungaloft townhome with an attached garage and a fully fenced backyard. Located on a quiet court nearby all amenities including hospital, shopping & restaurants, bus route, Durham College & the 401/407. Featuring a Main floor bedroom & a completely finished basement. Interior Garage Access. Access to Backyard. This home has been freshly painted top to bottom and features a TON of recent upgrades. All new vinyl flooring (2025) HWT Owned (2023) Front Door (2025) Garage Door (2025) Central Air (2025) New Light Fixtures (2025) Carpet (2025) Kitchen Appliances (2023) This home is much larger than it looks and has room for the extended family! (id:60365)
26 Balfour Avenue
Toronto, Ontario
Rarely Offered - Over 1200 sf living space. Welcome to this beautiful home in a quiet, family-friendly Neighborhood. , Open concept, Hardwood Flooring, Kitchen W/Stainless Steel Apps and huge skylight, Island, B/I Dishwasher, induction oven. An Exceptional Family Room and Large Window. Spacious Master c/w Closets. Fully Fenced Backyard W/Lots of Privacy. Beautiful tree-lined streets create a lovely setting. Bike score of 100 right on the Danforth and connected to kilometers-long ravine trails! Walking distance to Main Street Subway, Danforth GO Train, and shopping. Awesome neighbourhood schools out your doorstep. (id:60365)
16 Second Street
Clarington, Ontario
Charming 3 Bed, 2 Bath Home In Mature Bowmanville Neighbourhood! Situated On A Quiet Corner Lot, This Character-Filled Home Is Full Of Character And Love. This Cozy Home Features A Spacious Kitchen, Formal Dining Room With Fireplace, And A Bright Living Area. The Main Floor Includes A Third Bedroom (Could Also Be Used for An Office Or Play Area), 4-Pc Bath, And Laundry. The Upper Level Feels Like A Suite With Rustic Wood Beams, Two Bedrooms, Or Can Be Converted To One Large Private Retreat With A 3-Pc Ensuite. Rarely Found, Enjoy Your Beautifully Landscaped Backyard Oasis With A Large Deck, Mature Landscaping, And Plenty Of Space To Unwind Or An Entertainer's Dream! Also Featuring A Detached Garage, Great Curb Appeal Where You Can Also Relax With Your Morning Coffee On The Peaceful Front Porch. Walking Distance To Schools, Parks, Shops, and Historic Downtown Bowmanville. Minutes to Hwy 401! This Home Has So Much To Offer! (id:60365)
25 Warwick Avenue
Ajax, Ontario
Welcome to 25 Warwick Avenue a beautifully upgraded 3+2 bedroom, 4-bathroom detached home located in Ajaxs highly desirable Lakeside community. This stunning residence combines modern style, thoughtful design, and an unbeatable location just steps from Lake Ontario, scenic trails, parks, splash pad, and natural green spaceoffering a lifestyle of both comfort and convenience.Step into the bright two-storey foyer that introduces a flowing, open-concept layout filled with natural light. The heart of the home is the fully upgraded kitchen featuring brand new quartz countertops.premium stainless steel appliances, custom tile backsplash, and ample cabinetryperfect for everyday living or hosting family and friends. The kitchen opens seamlessly to a spacious family room with walk-out to a private backyard deck, ideal for BBQs or peaceful evenings outdoors. Formal living and dining areas are enriched with hardwood floors and an elegant staircase that adds character and charm.Upstairs youll find 3 generously sized bedrooms. The serene primary suite includes a walk-in closet and updated 3-piece ensuite. One secondary bedroom features access to a private balconyperfect for morning coffee. All rooms offer plenty of closet space. The professionally finished basement adds incredible value with a complete 2-bedroom, 1-bathroom layout, ideal for extended family, a guest suite, or a home office.Enjoy proximity to community center, transit, shopping, dining, and quick access to Hwy 401, 412, and both Ajax and Whitby GO Stations. This move-in-ready home delivers exceptional value in one of Ajaxs most coveted neighborhoods. Dont miss your chance to own this lakeside gem! (id:60365)
205 Boulton Avenue
Toronto, Ontario
Exquisitely Renovated 3 Bed, 4 Bath Home in South Riverdale. Fully gutted and extended in 2021, this 2000 sq ft home sits on a 18.34 x 100.74 ft lot and offers luxury living in a prime location.Features include 12-ft ceilings on the main level and 10-ft ceilings on the upper, wide plank hardwood floors, custom millwork, and an open-concept layout with an electric fireplace. The gourmet kitchen boasts a large island, chef grade appliances, wine fridge, and designer finishes.Upstairs offers 3 spacious bedrooms, including a luxurious primary suite with his & her closets, built-ins, and a 4pc ensuite with heated floors. Step outside to a secluded, tree-lined backyard oasis-a rare retreat in the city offering ultimate privacy and tranquility. A true turnkey home in the heart of Riverdale. (id:60365)
17 Hunter Street
Toronto, Ontario
Want To Live In One Of The Best Neighbourhoods In The City - Welcome To 17 Hunter Street Located Right In The Pocket! Rarely Do You Find A Detached 3 Bedroom Home With An Amazing Lot Size And Space For 3 Parking In Such A Desirable Neighbourhood. This Amazing Property Has A Backyard That Feels Like Muskoka In The City. Walk Into A Main Floor That You Can Just Move In And Enjoy And Love Immediately. The Open Concept Let's You Live And Host Your Family And Friends With Ease Between The Kitchen, Dining, And Living Room. Potlights, Exposed Brick, Wood Beams, Hardwood Floors, Bamboo Wood Counters, Great Ceiling Height, Natural Light That Pours In Through The Generous Sized Windows, Lead Seamlessly Into Your Massive Deck And One Of The Best Back Yards Downtown. Ample Space To Enjoy For Yourself, Or Develop In The Future - The Potential Is Endless (Garden Suite Or New Home). This Home Also Boasts Comfortable Sized Bedrooms With Lovely Natural Light And A Finished Basement That Can Be Turned Into A Home Office Or Recreation Room For The Adults Or Kids. Be In One Of Toronto's Most Desirable Parts Of Riverdale - The Pocket! Move In And Start Living! (id:60365)
54 Crossovers Street
Toronto, Ontario
RARE and beautiful 3-storey detached brick home in coveted Upper Beach Estates on a quiet, tree-lined street. Plenty of space for a family tospread out with spacious principal rooms, 4 generous bedrooms, 3 bathrooms, a renovated kitchen, main floor family room, stunning secondfloor family room with cathedral ceilings, third-floor retreat with sundeck, professionally finished lower level, plus two-car parking in a detachedgarage. Quality upgrades include solid oak hardwood flooring throughout!, quartz counters, solid oak cabinetry, triple pane windows!, stainlesssteel appliances, two fireplaces and more! See upgrades sheet. Meticulously maintained. Excellent, sought-after location just steps to the GOstation, excellent beach schools (Kimberley and Malvern), Loblaws, shops and restaurants, parks, the lake and boardwalk! OPEN HOUSES SAT/SUN 2-4. (id:60365)
231 Lee Avenue
Toronto, Ontario
Perched above the street for exceptional privacy and natural light, this is arguably one of the finest renovated semis in the neighbourhood. Set on a premium lot with one of the largest and most private backyards in the area, the home offers beautifully landscaped grounds, a built-in irrigation system for easy upkeep, and rare two-car parking an ideal retreat in the heart of the Beach. Inside, you're welcomed by gleaming oak hardwood floors and expansive windows that fill the space with light especially with no direct neighbour next door. The newly renovated chefs kitchen features quartz countertops, Bosch appliances, and soft-close cabinetry, all thoughtfully designed for both style and function. Upstairs, you'll find three serene bedrooms with treetop views and a spa-inspired bathroom complete with heated floors. Step out from the kitchen onto a newly built deck, perfect for summer entertaining or quiet morning coffee your private backyard oasis awaits. (id:60365)
44 Waverley Road
Toronto, Ontario
Welcome to one of the most coveted streets south of Queen, where the lake breeze whispers joy and every detail sings sophistication. This custom-built stunner is more than a home its a lifestyle statement with a garage and 3-car parking! Main Floor Magic Step: into a sun-drenched, open-concept dream where soaring ceilings, white oak floors and bespoke millwork set the tone. The living space flows effortlessly, perfect for both intimate evenings and lively soirées. Chefs Kitchen: Calling all culinary creatives this state-of-the-art kitchen is a masterpiece. Outfitted with Sub-Zero and Wolf appliances, a quartz island that dazzles, and enough style to make your dinner parties legendary and an island that goes on for days. Primary Suite Goals: Your private sanctuary awaits: a spa-inspired ensuite with a deep soaking tub, rain shower, and dual vanities. Slide open the Juliette balcony and let that fresh beach air work its magic. Oh, and the wall-to-wall custom closet? Its a fashionistas fantasy. Room for Everyone: Each bedroom is a vibe of its own with ensuite baths or Jack & Jill setups, everyone gets their own slice of comfort and privacy. Dreamy second floor laundry space! Lower Level Luxe: The walk-out lower level has a bright rec room and the extra bedroom is a chameleon: guest suite, gym, office you name it. Complete with its own ensuite and access to the yard, its the ultimate flex space. Location, Location, Lifestyle Just steps to Queen Streets buzz, the boardwalk, and the lake, you're surrounded by cafes, boutiques, tennis courts, and trails. This isn't just a home its The Beach life, elevated. (id:60365)
31 Michael Boulevard
Whitby, Ontario
Welcome to this impeccably maintained 4-bdrm, 3-bath home nestled in the highly sought-after West Lynde Creek neighbourhood. Situated on a generously sized lot, this beautifully cared-for property radiates pride of ownership from the moment you arrive. The charming, oversized veranda, meticulously manicured gardens, and serene, private backyard w/ a professionally finished, temperature-controlled sunroom that is perfect for cozy conversations and views year-round create an inviting outdoor oasis. Inside, you'll find a freshly painted interior featuring a spacious living room, formal dining room and updated kitchen w/ quartz countertops. Ideal for both everyday living and entertaining, this home offers a warm, functional layout with plenty of natural light. Upstairs includes 4 bdrms, w/ a primary Ensuite and additional updated 4 pc.bath. A convenient side entrance provides direct access to both the upper and lower levels, offering flexible living arrangements perfect for multigenerational families or the potential for an in-law suite. Just steps from the Whitby GO Station, Hwys 401 & 412, excellent schools, and local parks, this home blends comfort, convenience, and timeless charm in one of Whitby's most desirable communities. Don't miss your opportunity to own this exceptional home - where space, style, and serenity come together. (id:60365)
1752 Finkle Drive
Oshawa, Ontario
***OPEN HOUSE SAT AND SUN 2PM to 4PM*** Welcome to The Ridgewood by Tribute A Rare Gem of Modern Elegance and ComfortThis breathtaking 4-bedroom, 5-bathroom home offers 2,967 sq ft above grade and over 4,000 sq ft of luxurious total living space, designed for refined living and effortless entertaining. From its striking curb appeal to its meticulously curated interiors, every detail reflects thoughtful craftsmanship and upscale finishes.Step into an inviting main floor with soaring 9 ft smooth ceilings, filling the space with natural light and a sense of openness. The chefs kitchen is a dream come truefeaturing built-in oven and microwave, gas stovetop, a large pantry, and stylish wood-look tile flooring. The adjacent family room, warmed by a cozy gas fireplace, flows seamlessly into the breakfast area that walks out to a premium Azek composite deckperfect for morning coffee with sweeping CN Tower views.Upstairs, the second floor delights with crown moulding throughout, a convenient laundry room, and a lavish primary suite. Indulge in spa-like luxury with the Bain Ultra soaker tub, double sinks, heated flooring, and your own private balconya serene retreat after a long day.The finished walkout basement is a home in itself, complete with a separate entrance, kitchen rough-in, and a modern bathroom with heated floors. Whether you envision a private in-law suite, a home gym or extra 5th bedroom, a movie room, or a rec room with built-in ceiling speakers, this level offers endless possibilitiesincluding a potential 5th bedroom. Additional features include: 2-car garage, Whole-home water filtration system and humidifier, Owned water heater and furnace, 3-tonne A/C unit, Natural gas BBQ hookup, Pot lights throughout the entire home, Beautifully landscaped exterior with paver stone walkout, Waterproof basement flooring, Coffered oak staircase with wainscoting, Canadian oak hardwood floors. Too many upgrades to list--this home is truly move-in ready and designed to impress. (id:60365)
21 Nuffield Drive
Toronto, Ontario
Welcome to 21 Nuffield Drive, a spacious and versatile 4+1 bedroom, 3 bathroom detached 4 level Sidesplit in the heart of Guildwood Village. Situated on a large 50x105 ft lot backing onto the scenic 7-acre Guildwood Village Park, this home offers 1,586 sqft above grade plus a fully finished basement ideal for multi-generational living or rental income potential. The upper levels feature 3 bedrooms, a full kitchen, a 4-piece bathroom, and new luxury vinyl flooring throughout. The main level includes a 4th bedroom, a 3-piece bathroom, a kitchenette, and a bright living room with floor-to-ceiling glass doors that walk out to a fully fenced backyard oasis with direct access to park trails. The finished basement offers a complete self-contained suite with a 5th bedroom, kitchen, 4-piece bath, and laundry. Enjoy an attached 1-car garage, private driveway parking for four, and unbeatable proximity to Guildwood Junior PS and St. Ursula Catholic School via the backyard path. Located in one of Toronto's most charming and tightly knit communities, Guildwood is known for its quiet, tree-lined streets, strong sense of community, and natural beauty. Residents enjoy access to Lake Ontario, the Guild Inn Estate, waterfront trails, excellent schools, and convenient access to TTC, GO Transit, and shopping making it a true hidden gem on the city's East side. (id:60365)













