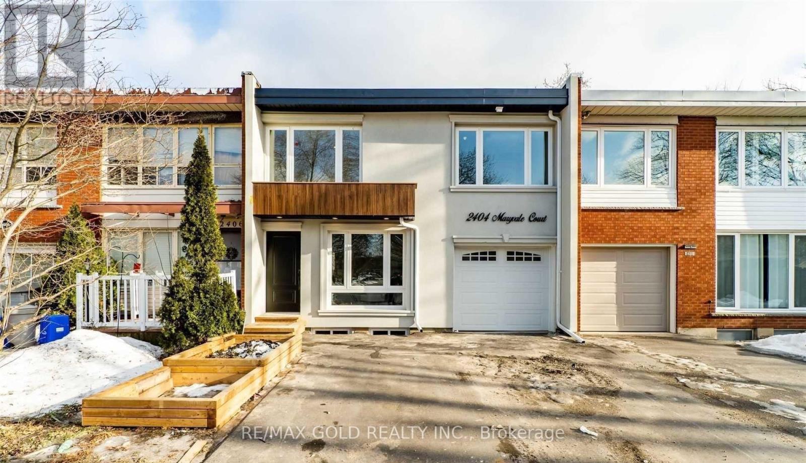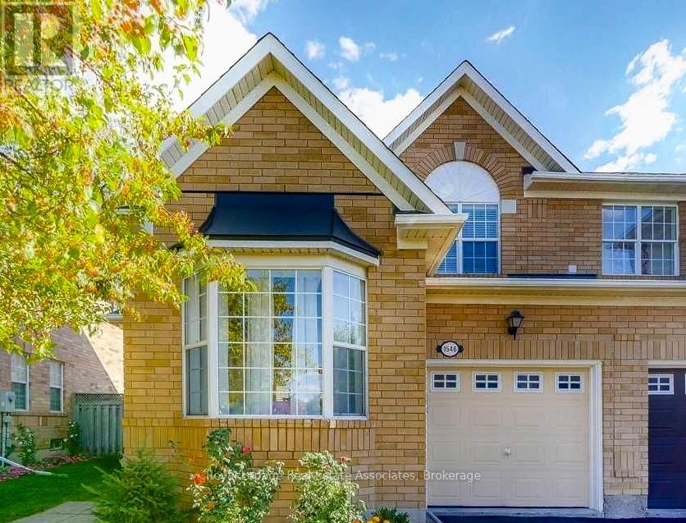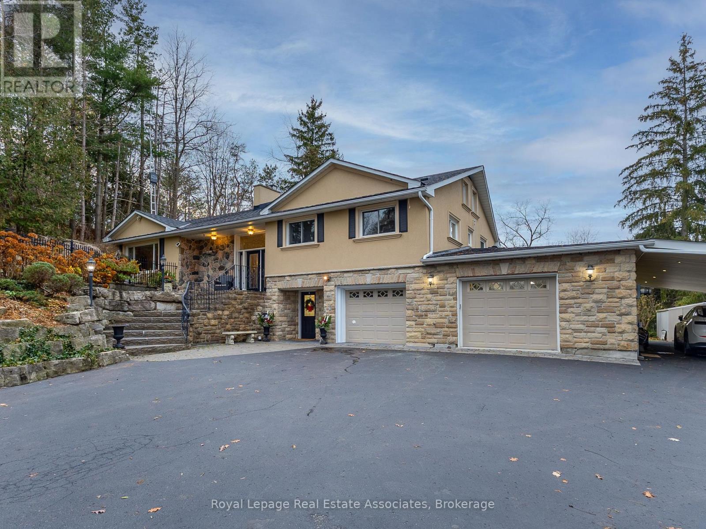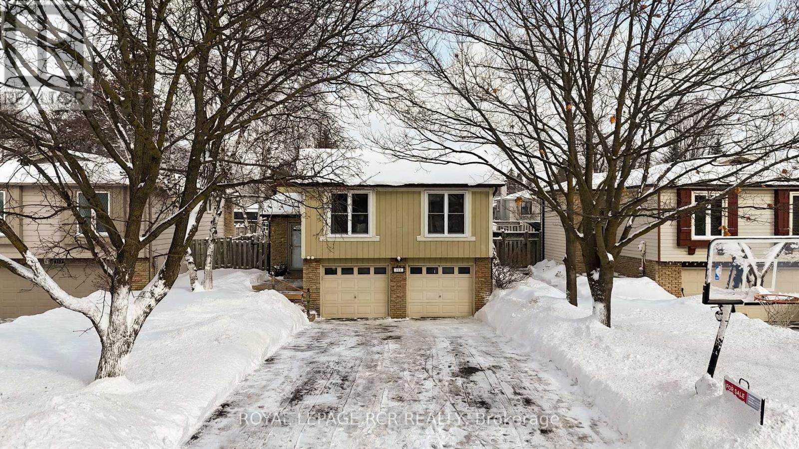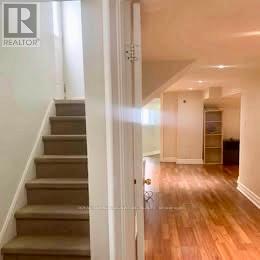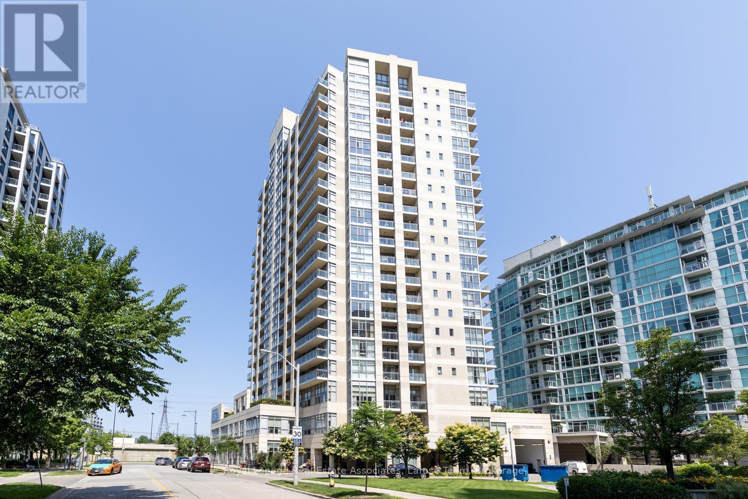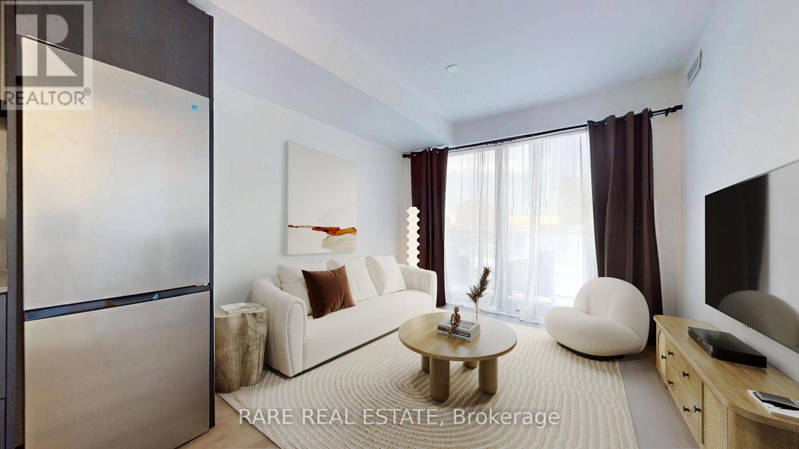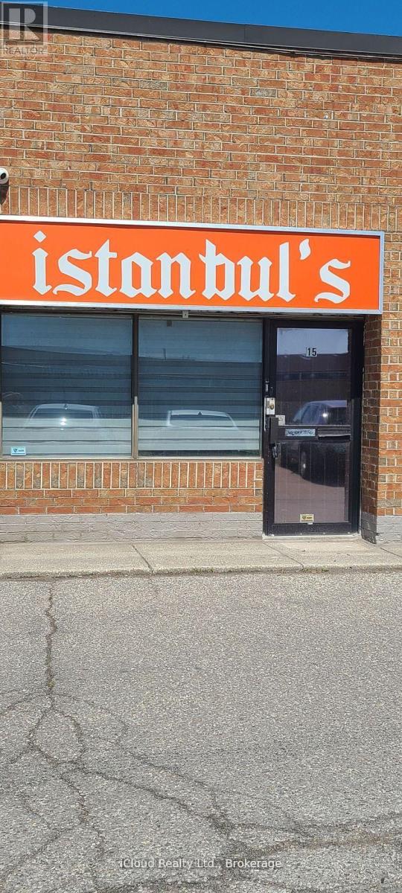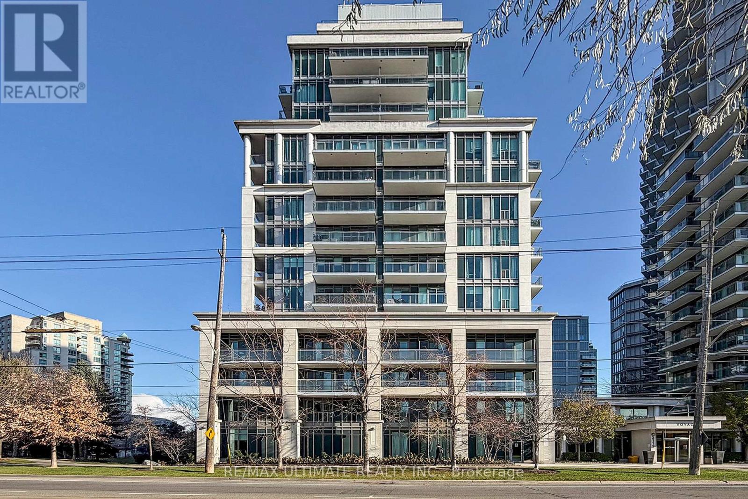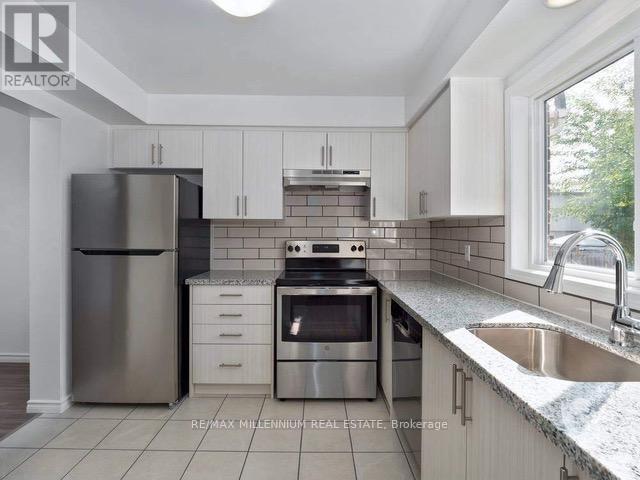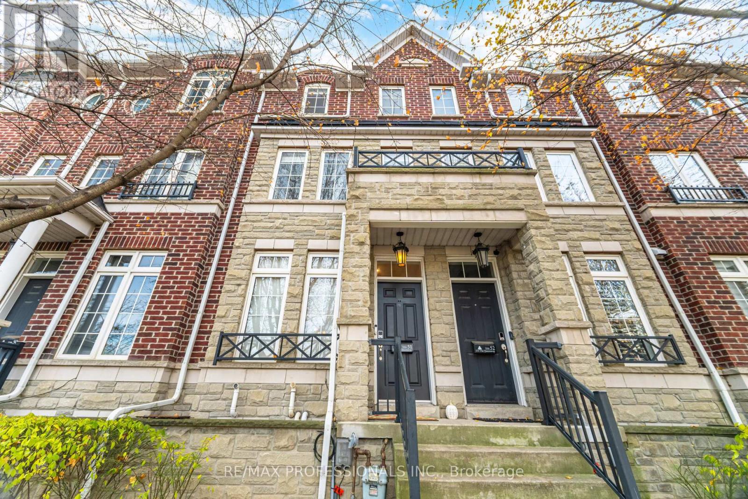2404 Maryvale Court
Burlington, Ontario
A Great Starter Home! 3 Bedroom Freehold Townhome Plus A Den With 3.5 Bathroom. Freshly Painted. Laminate Floor Throughout, No Carpet In This House. Open Concept Floor Plan With Large Windows. Pot Light Throughout. Oak Staircase With Glass Enclosure. Custom White Kitchen With Quartz Counter Top, Undermount Sink, Stainless Steel Appliances And Backsplash. Second Floor Laundry. Upgraded Washrooms With Porcelain Tiles, Vanities & Glass Standing Shower. Second Floor Den With Custom Made Built-In Desk and Bookshelf. Finished 1 Bedroom Basement With Separate Entrance Through The Garage. Modern White Cabinet In The Basement With Quartz Counter Top & Undermount Sink, Rough-In For Separate Laundry, Bedroom With 3 Pc Washroom and Closet. Perfect For An In-law Suit Or Potential Rental Income. Wide Driveway For 2 Car Park. Owned Hot Water Tank. No Rental Items. Upgraded Stucco Front Fascia. (id:60365)
1546 Harwood Drive
Milton, Ontario
Fabulous Family 3 Bedroom Home Available for Lease. Full Home, Not Shared Accommodation. Very Clean and Well Maintained. 3 Ample Bedrooms, Carpet Free Home w/ Hardwood and Laminate. Kitchen has Centre Island, Pantry, Garage Access, and Basement Access Doors, and Patio Slider Doors to Backyard. Beautiful Stainless Steel Appliances Including New Fridge, Gas Stove, Dishwasher. Primary Suite with Walk-In closet, 4 Piece Bathroom. Upper Floor Laundry Room is very Convenient. Auto Garage Door Opener and Remote. Tons of Living Space on Both Main Floor and Finished Basement. Basement has Both Rec-Room and Home Office or Extra Accommodation as well as Plenty of Storage in Basement and Garage. Parking for 3 Cars. Ideally Situated for Both Commuters being close to 401,Oakville, Brampton, Burlington, Halton Hills, and Mississauga. Walking to Shopping, Parks, Trails. New Stamped Concrete in Front, and Patio. Sturdy, well Built Garden Shed, Gardens in Fenced Backyard. Friendly Neighbours. Some Furniture for Tenant Use is being left including Couch in the Living room, TV Wall mounts (basement and living room and TV Stand in Basement. (id:60365)
13931 Cromar Court
Halton Hills, Ontario
Tucked away on a quiet dead-end cul-de-sac court, this stunning raised bungalow combines elegance, comfort, and versatility with rare country-style privacy just steps from city living. Perfect for families, entertainers, or those seeking multi-generational living, this home offers an exceptional lifestyle. Inside, you'll find a spacious layout featuring 4 bedrooms above grade, including a primary suite with his-and-her closets and convenient semi-ensuite access. The home offers a luxurious 5-piece semi-ensuite bath plus a powder room with laundry, balancing style with everyday practicality. The heart of the home is the expansive gourmet kitchen with skylight, designed with both function and entertaining in mind. The adjoining dining area flows seamlessly to the backyard, creating a natural extension of your living space. Gather in the inviting family room with a cozy fireplace, or enjoy cinematic nights with the built-in drop-down screen. The lower level impresses with a second full kitchen, 3-piecebath, and a private dwelling unit with its own entrance-ideal for extended family, guests, or rental income. This self-contained suite features 1 bedroom, 1 bath, a kitchen, laundry, and storage. Car enthusiasts and professionals will love the double tandem heated garage, partially converted into a stylish hair salon while still offering generous storage. Additional parking is effortless with an attached carport and a driveway for 10+ vehicles. A large barn at the rear provides secure space for your collector car or extra storage. The backyard is a true resort-style retreat. Enjoy the pool, sauna, and cabana built by Jameson Pools in 2010, complemented by an outdoor fire pit-perfect for summer gatherings or quiet evenings under the stars. The expansive grounds invite both entertaining and private relaxation in equal measure. This property truly offers it all: luxury, functionality, and endless possibilities-all in an unparalleled setting. (id:60365)
311 Whitehead Crescent
Caledon, Ontario
Welcome to this impeccably cared for 3+1 bedroom sidesplit, ideally located in one of Bolton's most sought-after, family-friendly neighbourhoods. Set on a generous 41 x 125 ft lot, this inviting home offers excellent curb appeal and a long private driveway leading to the front entrance. Inside, you are welcomed by a spacious foyer with a convenient closet and walk-out access to the backyard. The fully fenced rear yard is a standout feature, showcasing mature gardens, a side patio, two garden sheds, and ample space to create your own private outdoor oasis. The upper main level offers a bright and open living space featuring a combined living and dining room providing a warm, welcoming atmosphere for both entertaining and relaxing, with views overlooking the front yard. The updated kitchen is both stylish and functional, boasting stainless steel appliances, crisp white cabinetry, and quartz countertops-perfect for the home chef. This level is complete with three well-sized bedrooms, including the primary bedroom, and a 4-piece main bathroom, offering comfortable family living. The finished lower level adds exceptional versatility, ideal for growing or multi-generational families. This space includes a spacious fourth bedroom or recreation room, a 3-piece bathroom, laundry room, generous storage, and direct access to the garage. Ideally located close to schools, parks, and just minutes from downtown Bolton and all amenities, 311 Whitehead Crescent is a wonderful place to call home. (id:60365)
87 South Kingsway
Toronto, Ontario
All inclusive lease, electricity, gas, water, laundry, 1 parking spot included (off-street).Welcome to this stunningly renovated 2-bedroom basement apartment with private entrance. Beautiful, clean and newly finished basement unit located in the highly desired High Park -Swansea neighborhood - safe, quiet, and extremely convenient. Prime location: 10 minutes drive to Downtown Toronto, 5 minutes biking to Lake Ontario (beautiful waterfront trail), 1 km to Bloor West village - shops, cafes, banks, grocery stores, high-ranking schools, 200m to bus stop (direct to Runnymede Station)The unit includes: 1 Large Bedroom - suitable for a couple. 1 Bedroom for kid or youth (plus storage space), or can be used as home office. Shared laundry with landlord. Ideal for a couple or a family of three. (id:60365)
809 - 3 Marine Parade Drive
Toronto, Ontario
Charming 1+1 Bedroom at Hearthstone by the Bay Retirement Condo. Retirement Living at it's Finest. Enjoy the freedom of condo ownership paired with the comfort of supportive retirement services at your fingertips. This east-facing 1-bedroom plus den and solarium suite is cute as a button and offers a bright, functional layout with a glimpse of the lake the perfect blend of comfort and convenience. Own your space while benefiting from a wide range of amenities designed to evolve with your needs. The mandatory Club Package includes: housekeeping, dining room credit for meals, fitness and wellness programs, 24-hour nurse on duty, social activities, and a shuttle to local amenities. Start with the essentials and add services a la carte as desired. Step inside and feel right at home. Peaceful, secure, and perfectly suited to your next chapter! Mandatory Club Package $1990.85 +Hst per month. For a second/additional occupant, it's $274.34 +Hst per month. (id:60365)
412 - 3009 Novar Road
Mississauga, Ontario
Experience modern living at Arté Residences! Brand-new 1+Den, 2-bathroom suite featuring laminate flooring throughout and a thoughtfully designed layout. The modern kitchen offers a beautiful bar table, perfect for cooking and entertaining. Den is ideal for a home office. Parking included. Conveniently located with easy access to Highways 401, 403, and the QEW. Enjoy contemporary finishes in a newly completed building. (id:60365)
15 - 8 Strathearn Avenue
Brampton, Ontario
A rare opportunity to acquire an affordable industrial unit located in a high-demand area with M1 zoning, situated within a well-established industrial plaza. The unit features an approved commercial kitchen setup, previously operated as a successful catering business for many years. It includes upgraded electrical and gas connections to accommodate commercial operations. A newly added mezzanine level provides additional space that is not reflected in the stated square footage. (id:60365)
708 - 2119 Lakeshore Boulevard
Toronto, Ontario
Welcome to luxury living in this expansive 2-bedroom plus den corner condo offering more than 1,550 sq. ft. of beautifully designed space. Featuring floor-to-ceiling windows that frame a breathtaking view of the CN Tower and the lake from every angle. Designed for both comfort and sophistication, each bedroom boasts its own private ensuite, while a stylish powder room adds convenience for guests. The kitchen is an entertainer's dream! Complete with generous counter space, a breakfast nook, all the appliances including built in Sub Zero Freezer drawers and an access to the balcony for outdoor entertaining. This rare corner suite also includes 2 underground parking spots, adding exceptional value and convenience. Building Amenities Include: 24-hour security & full-service concierge, Indoor pool, sauna & wellness facilities, Guest suites for visiting friends and family, Elegant common areas and more. Maintenance Fees Include: heat, water, and hydro-offering worry-free living with unmatched comfort. Whether you're seeking space, style, or spectacular views, this exceptional residence delivers it all. Move-in ready and ideally situated steps from the city's best dining, entertainment, and waterfront attractions-this is Toronto living at its finest. (id:60365)
49 - 414 Stone Road
Guelph, Ontario
Welcome Home to this newly renovated 2-bedroom townhome in the highly desired community of Hanlon in Guelph! This executive townhouse features a bright, functional layout, open-concept living, stainless steels appliances and high ceilings. Conveniently equipped with in-suite laundry, backyard space, and one private garage parking spot included! (id:60365)
51 - 111 The Queensway
Toronto, Ontario
Absolutely stunning and fully updated townhome in highly sought-after High Park-Swansea. Bright and modern, the main floor features open-concept living with updated flooring, fresh paint, pot lights, and stylish finishes. The upgraded kitchen offers sleek cabinetry, granite countertops, newer stainless steel appliances, a breakfast bar, and ample storage - plus a walkout to a spacious terrace with an existing gas line, perfect for BBQs and hosting. Upstairs are three generous bedrooms with large windows and upgraded lighting, along with a fully updated contemporary bathroom. The impressive primary retreat includes a walk-in closet, a spa-like ensuite with a soaker tub and separate shower, and its own private balcony. The finished basement adds valuable living space and has a direct walkout to the enclosed garage - especially convenient in Toronto weather - making it ideal for a family room, home office, or gym. Ideally located in a highly desirable pocket of The Queensway, offering quick access to downtown, the waterfront, highways, top-rated schools, parks, shopping, trails, High Park, and transit. There is immediate access to streetcars and buses, plus an on-site daycare, and you're steps from restaurants, cafés, and shopping in Bloor West Village and Roncesvalles. Move-in ready, beautifully updated, and an absolute must-see! (id:60365)

