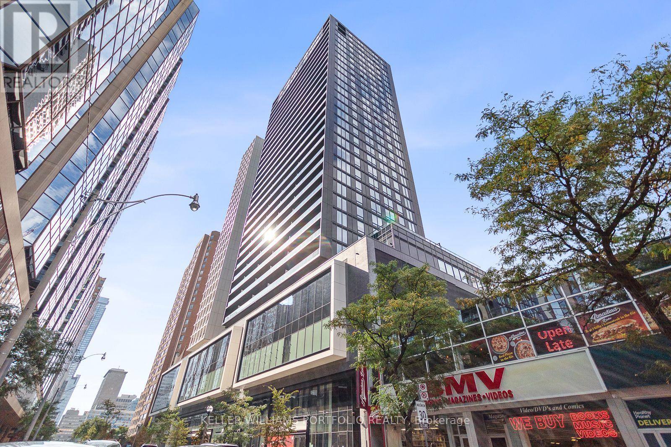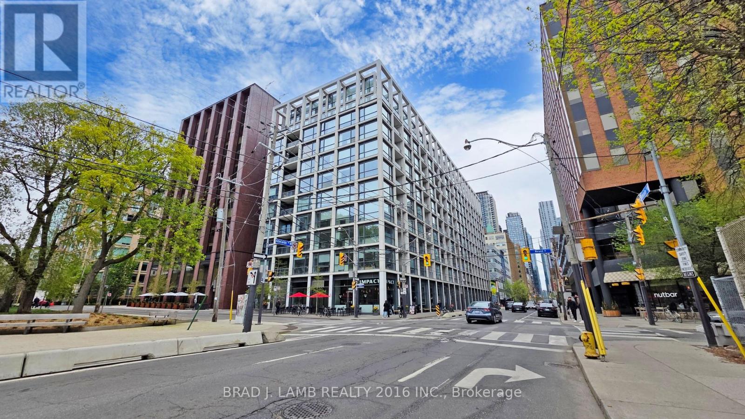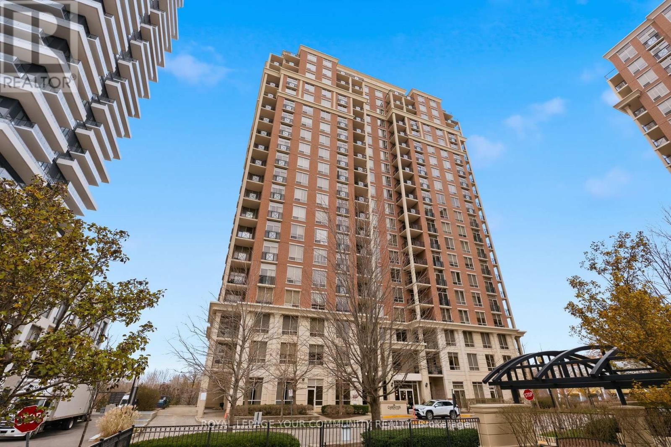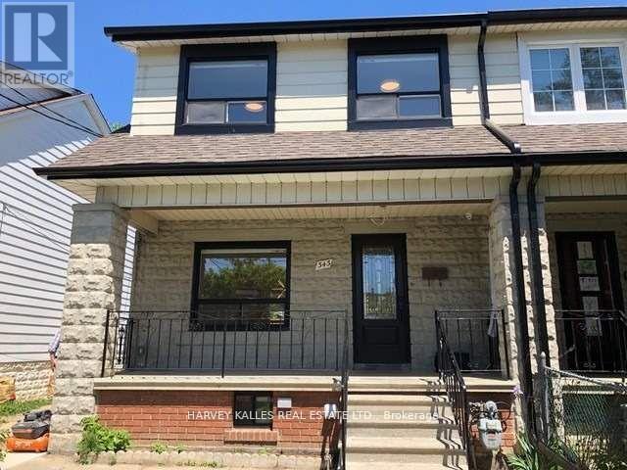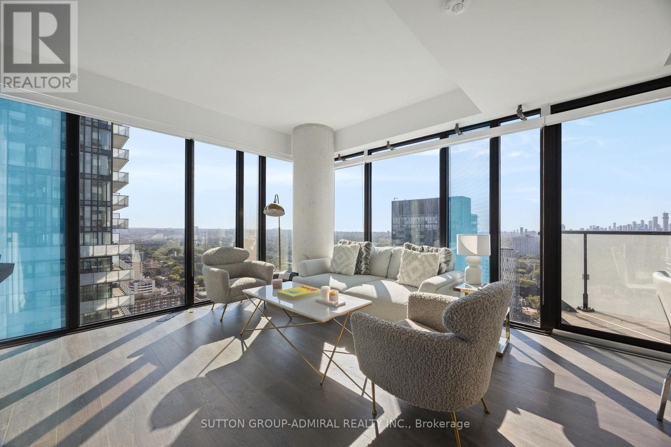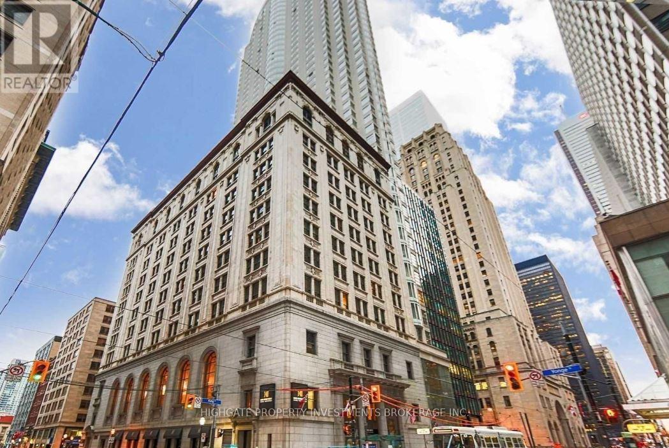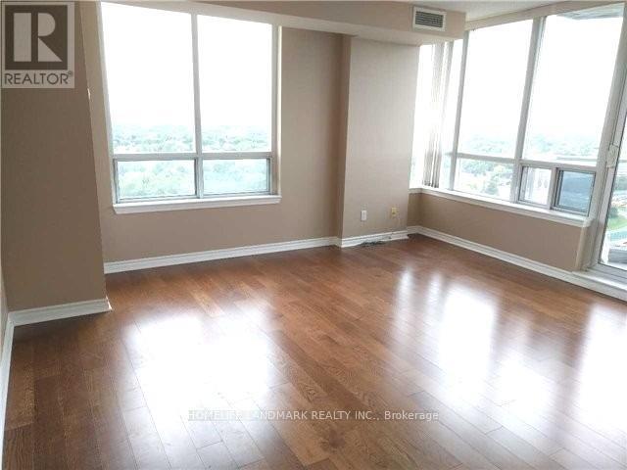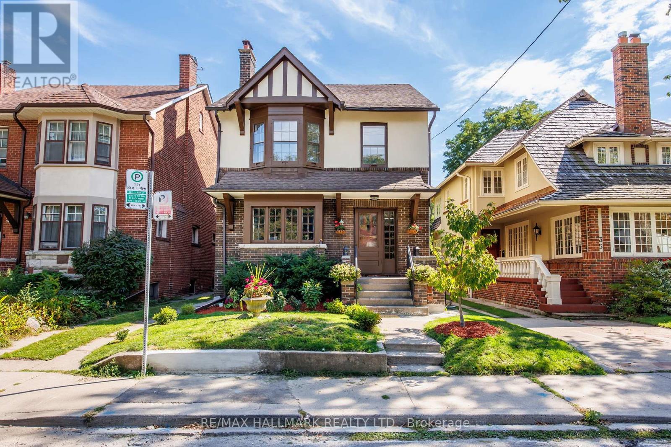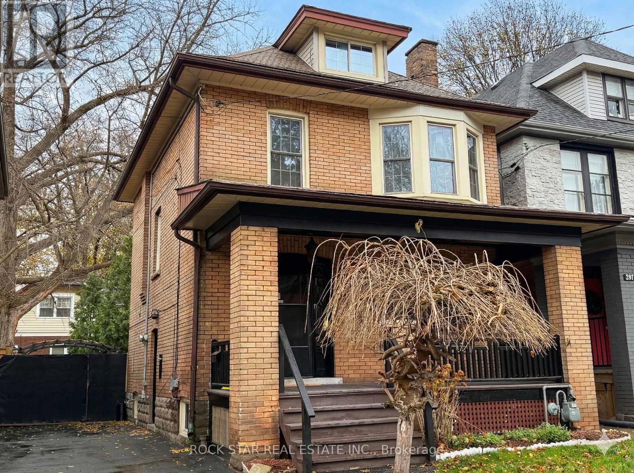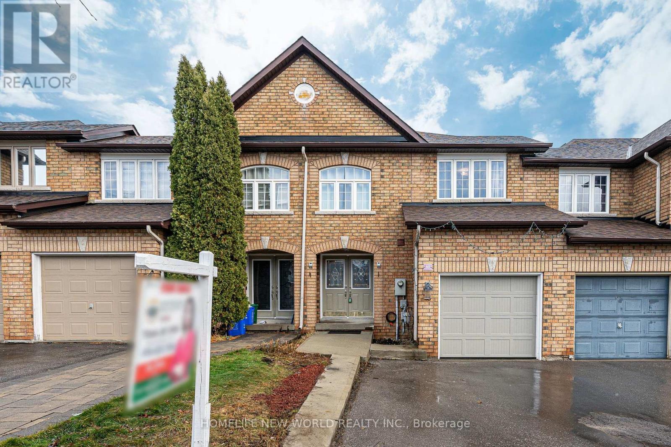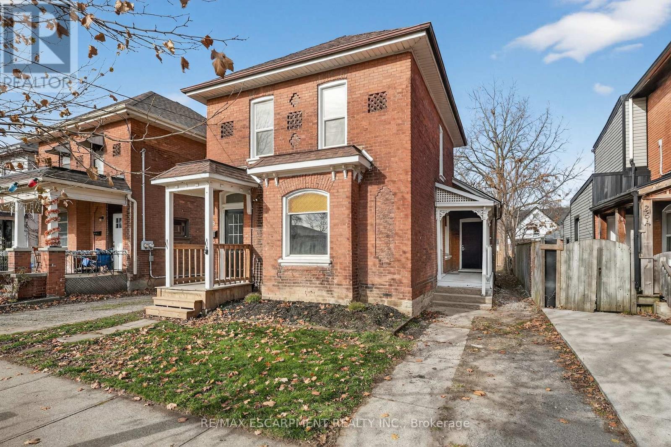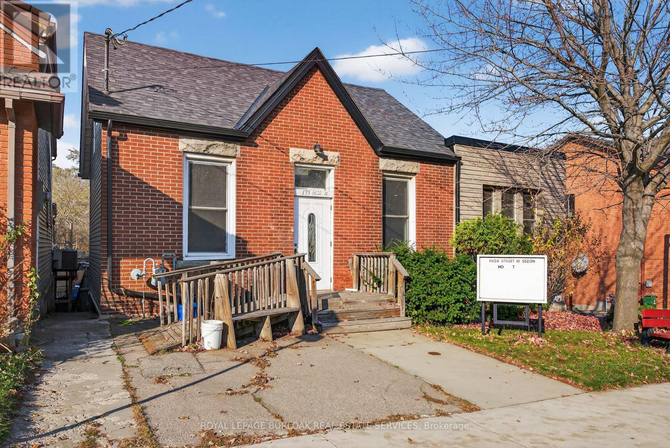407 - 20 Edward Street
Toronto, Ontario
Gorgeous 1 bed unit featuring a rare large 330 sqft private terrace. Around 11-foot ceilings and floor-to-ceiling windows, abundance natural light, creating an inviting ambiance throughout. Open-concept floor plan for optimal functionality. Spacious private terrace(330sqft), equipped with aBBQ gas connection. Prime location with easy access to TTC Subway, Yonge/Dundas Square, Eaton Center, TMU, U of T, and major hospitals, all within walking distance. (id:60365)
518 - 39 Brant Street W
Toronto, Ontario
Live on the park at Brant Park in this stunning 1 Bedroom + 1 Bathroom. Enjoy 500 Sqft interior + large balcony with BBQ gas line! Soaring 9ft exposed concrete ceilings and pristine hardwood floors. The kitchen boasts a modern touch with gas range, all stainless steel appliances and stone countertops. The floor-to-ceiling windows flood the south-facing unit with tons of natural light, creating a bright and inviting atmosphere. Custom white roller blinds offer privacy while maintaining the sleek aesthetic. The tranquility of the space is enhanced by its quiet ambiance, providing a peaceful retreat from the bustling city life. Every inch of this condo has been thoughtfully designed for both comfort and style. Situated in an amazing location with a perfect Walkscore of 100. Located in the vibrant heart of King West Village - you're just steps from everything! 24hr Spadina streetcars, Queen West shopping, King West restos, bars & trendy cafes, Loblaws, banks, are all just steps away. New Waterworks Food Hall and St. Andrew's Park are directly across the street! Don't miss your chance to live in one of the most desirable neighbourhoods in Toronto! (id:60365)
1107 - 1101 Leslie Street
Toronto, Ontario
CARRINGTON ON THE PARK LARGE ONE BEDROOM (667 SQ FT) WITH PARKING AND LOCKER 9 FOOT CEILINGS OVERLOOKING LANDSCAPE COURTYARD. SS APPLIANCES AND GRANITE COUNTER. OPEN AND CLEAN UNIT. WITH INDOOR SWIMMING POOL AND GREAT AMENTIES. EXECUTIVE TRIDEL BUILDING. FRESHLY PAINTED AND CLEANED. (id:60365)
343 Winona Drive
Toronto, Ontario
Fantastic Opportunity, Fully Renovated Home For Lease! Main/Second Fl. Incl..Absolutely Stunning Open Concept Family Home W/Custom Kitchen, Quartz Counters, Designer Glass Backsplash W/Pot & Pendant Lighting, 3 Generous Sized Bdrms W/Custom Window Blinds, New Engineered Hrdwd Flr'ng & Spa Like Bathrm. W/O To Deck & Large Private Fenced Yard. Steps St. Clair, Loblaws, Subway, Loads Of Shops & Restaurants! Fantastic Location. Avail immediately! (id:60365)
3309 - 161 Roehampton Avenue
Toronto, Ontario
Modern & Luxurious 2 Bedroom + 2 Washroom Corner Unit With Breathtaking Views!Stunning South/East-facing corner suite offering unobstructed city, CN Tower,and lake views in the prestigious Yonge & Eglinton community. This bright and sophisticated residence floor-to-ceiling windows, filling the space with natural light and showcasing panoramic vistas throughout.Enjoy a custom-designed gourmet kitchen with built-in high-ed appliances, upgraded quartz countertops and backsplash, and sleek modern cabinetry. The open-concept living area is enhanced by upgraded pot lights, while the spacious primary; bedroom features custom blackout drapery for enhanced comfort and privacy. Located in one of Toronto's most desirable neighbourhoods, you're just steps to the subway, has top-ranked schools, parks, shops, restaurants, cafés, banks, and every convenience Midtown to offer. Exceptional Building Amenities Include: 24-hour concierge. State-of-the-art gym. Outdoor infinity pool. Party/entertainment room. Expansive outdoor patio spaces Includes: Integrated fridge, cooktop with oven, dishwasher, exhaust fan, washer & dryer, all existing light fixtures, and all custom blinds. A rare luxury corner unit offering ! Premium finishes, breathtaking views, and unmatched convenience-this one is a must-see! (id:60365)
2005 - 1 King Street W
Toronto, Ontario
Bright & Spacious Bachelor Unit @ 1 King St. Premium & Modern Finishes Throughout. Beautiful Built-In Cabinetry & Shelves For Extra Storage. Kitchenette Features Dishwasher, Microwave, Fridge, Cooktop & Sink W/ Faucet. Modern Bath Includes Large Mirror, Vanity W/ Storage & Stone Countertop, Full-Sized Stand-Up Tub & Tile Flooring. Combined Living/Dining Spaces W/ Soft, Warm & Plush Broadloom, Large Window & B/I Light Fixtures. Well Maintained & Cared For. Move-In Ready! Great Location! Cable TV, Internet & Utilities Included! All The Amenities & Features Of 1 King St W Hotel Including Restaurants, Bars, Fitness Centre, Access To Path, Nearby Dining, Lcbo, Starbucks, Tims & Others. (id:60365)
2310 - 3 Rean Drive
Toronto, Ontario
Welcome To The Spectacular Place Of Shelter In Luxurious New York Towers By Daniels, Spacious Corner Suite W/ Split 2 Bedroom 2 Full Bath Layout. Beautiful Unobstructed South Cn Tower View. Walk-In Closet, Large Balcony (155 Sqft). Close To All Amenities. Walk To Subway & Bayview Village Shopping Mall. Quick Access To 401. Prestigious Club. 24 Hrs Concierge. Move In Ready. (id:60365)
33 Austin Terrace
Toronto, Ontario
Welcome to this charming all-brick detached 4-bedroom residence nestled in one of Torontos most sought-after neighbourhoods. Offered in original condition, this home is filled with character and brimming with potential an exceptional opportunity to renovate, restore, or reimagine into the perfect family home. Timeless architectural details include elegant wood trim, French doors, wainscoting, and updated vinyl floors (2024). A generously sized sunroom on the main floor offers abundant natural light and flexible living space. The second floor features new carpet (2025), adding warmth and comfort. The spacious unfinished basement offers good ceiling height, ideal for future conversion or in-law suite potential. The basement was professionally waterproofed in 2025. Additional recent upgrades include freshly painted interiors and exterior (2025). The fireplace has never been used by the owner and is being sold in 'as is' condition, with no warranties expressed or implied.The kitchen and laundry appliances, oven, dishwasher, dryer, fridge along with window coverings, were all replaced in 2024. Enjoy a sunny, south-facing backyard, traditional mutual drive with rear garage (vehicle access restricted due to narrow width). Knob and tube wiring.Located in the coveted Hillcrest School District and just minutes from top private schools (BSS, UCC, RSGC), this home is also walking distance to the subway, St. Clair West and Dupont & Bathurst shops, Wychwood Library, Wychwood Barns, Casa Loma, nearby parks, ravines, and more. (id:60365)
203 Fairleigh Avenue S
Hamilton, Ontario
ENTIRE HOME | RARE PRIVATE 3-CAR PARKING | NO STREET PARKING NEEDED. Welcome to this stunning all-brick character 4 bedroom home that seamlessly blends timeless charm with modern updates. Thoughtfully renovated from top to bottom, this spacious property offers the perfect balance of classic detail and contemporary comfort. Step inside to find a beautifully refreshed interior featuring restored original hardwood and brand-new vinyl flooring-completely carpet-free and freshly painted throughout. The main floor features a renovated kitchen with sleek stainless steel appliances, an updated powder room, backyard access, and a bright, versatile office/bedroom, in addition to open concept Living/Dining rooms with stained glass accents. Upstairs features a bright primary bedroom with a walk-in closet, a renovated main bathroom, and two additional bedrooms. A finished third-floor attic provides even more flexibility and the 4th bedroom/office space. Outside, enjoy a private, fenced-in backyard and the massive convenience of a private 3-car driveway, a rare find that keeps your vehicles off the street. Full basement is unfinished with laundry and extra storage space. Professional property management in place and all utilities are extra. Some pictures have been virtually staged. (id:60365)
60 Bloomgate Crescent
Richmond Hill, Ontario
Well Maintained and Renovated Freehold 3 Bedroom Townhouse w/ professionally Finished Basement. Large Lot & Access To Back Yard Through Garage. Elegant Double Door Entrance W/Spacious Foyer. Beautiful Large Kitchen W/ Stainless Steel Kitchen Appliances & W/O To Fully Fenced Back Yard. Pot Lights In Kitchen & Living. Move In Condition! Close To High Rank Schools, Parks, Nature Trails And Public Transportation. (id:60365)
28 Cayuga Street
Brantford, Ontario
Welcome to Brantford's Eagle Place neighbourhood - an established community known for its historic charm, revitalizing energy and welcoming, family-oriented spirit. Set along mature, walkable streets with easy access to downtown and transit nearby, this home blends timeless details with everyday convenience. Inside the trim and woodwork showcase the craftsmanship of a bygone era, complemented by soaring 10 ft ceilings in the front entrance, living room, dining room and main floor bedroom - creating a bright, open, and inviting feel throughout. With a total of four comfortable bedrooms, a 4 pc bath upstairs, and a 3 pc bath with laundry connections on the main level, the layout offers flexibility for families of all kinds. Recent updates, including new carpets and fresh paint, refreshed, and ready for you to call home. Outside, you'll find parking for 3 vehicles at the rear plus 1 in front, along with an extra large detached insulated garage with hydro-perfect for a workshop, storage and secure parking. A shared driveway leads you home to a place filled with history, comfort and possibility. All just minutes from major amenities and only 7 minutes to Hwy 403. Enjoy immediate possession - move in right away and make this house your home! Note: some photos have been virtually staged. (id:60365)
179 Hess Street N
Hamilton, Ontario
Rare Hamilton offering in a prime central location! With a wide range of permitted uses and ample on-site parking, this versatile 3,173 sq ft property-currently operating as a Mission Baptist Church-offers exceptional potential for institutional, commercial, or community-focused purposes. Inside you'll find 3 bathrooms, a full kitchen plus a kitchenette, multiple office spaces, large flexible rooms, and a fully finished walkout basement suite ideal for meetings, programs, or additional operational space. Tons of storage throughout and a thoughtful layout make this an incredible opportunity for organizations, businesses, or investors looking to secure a highly adaptable building in a thriving area. (id:60365)

