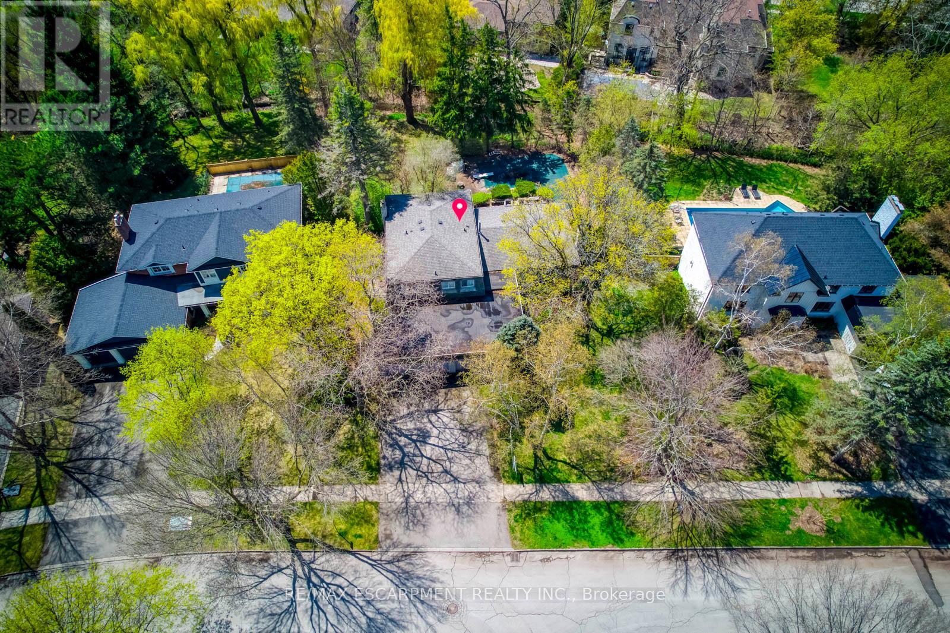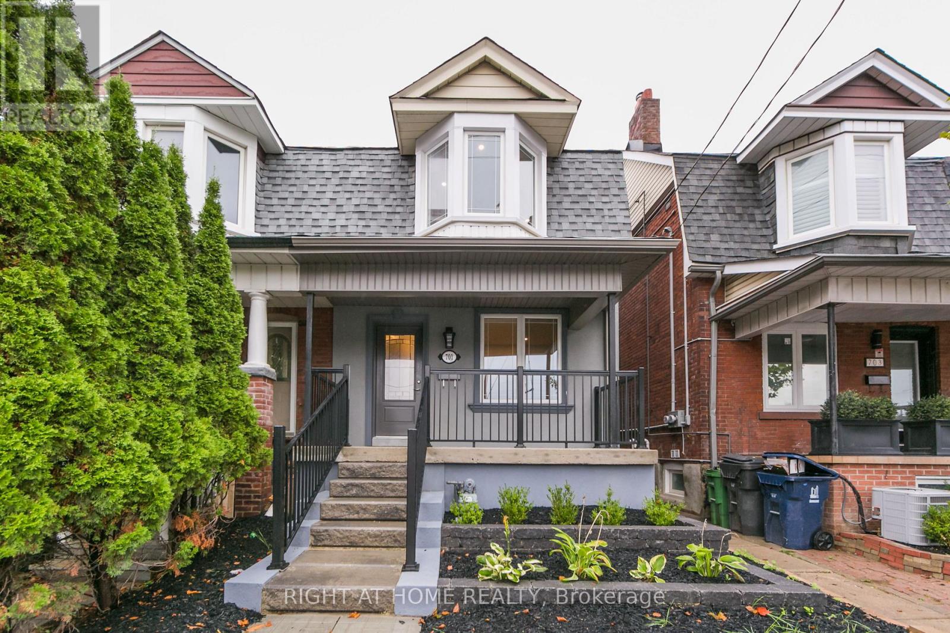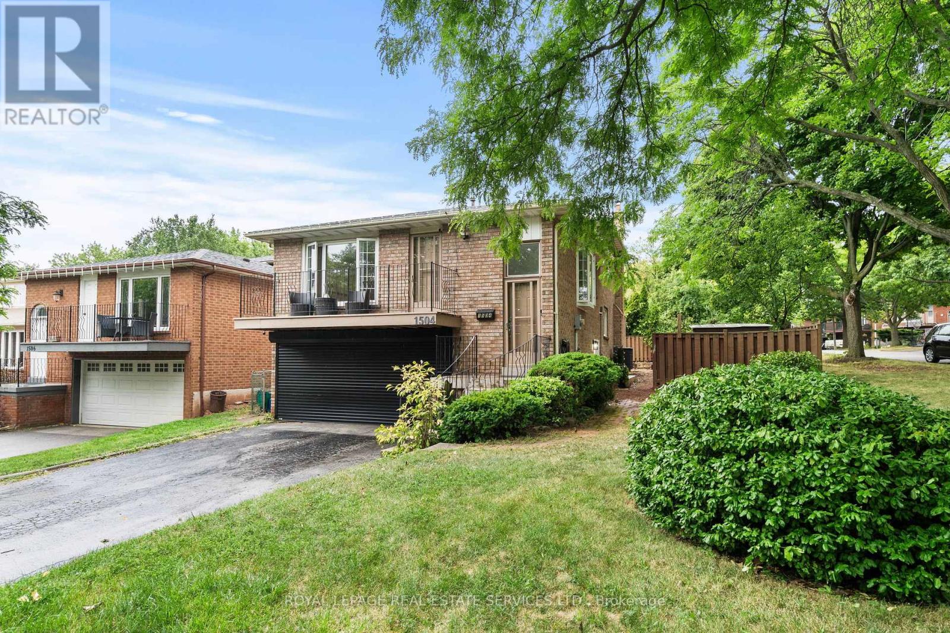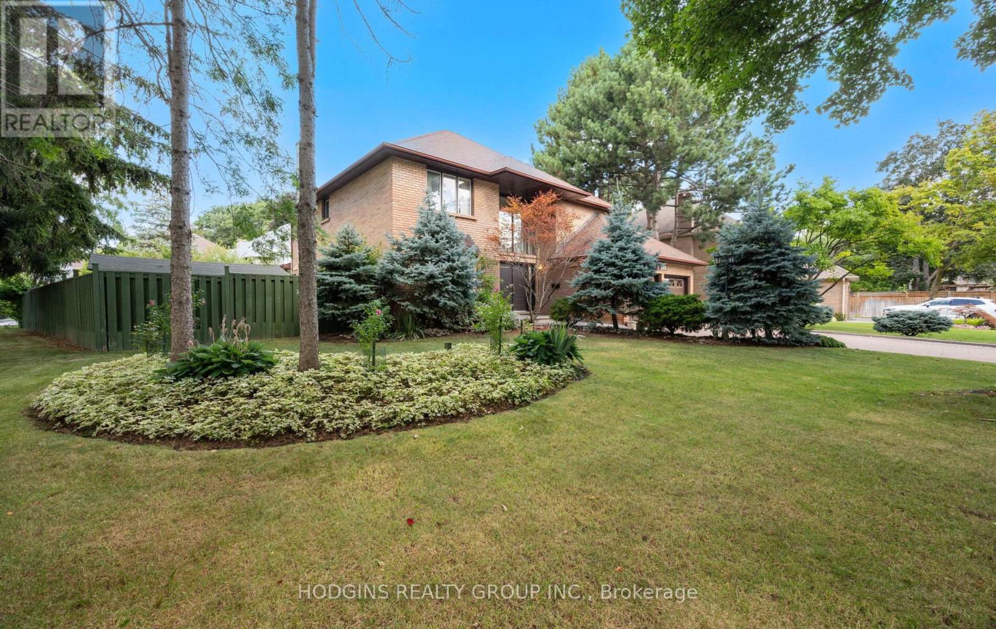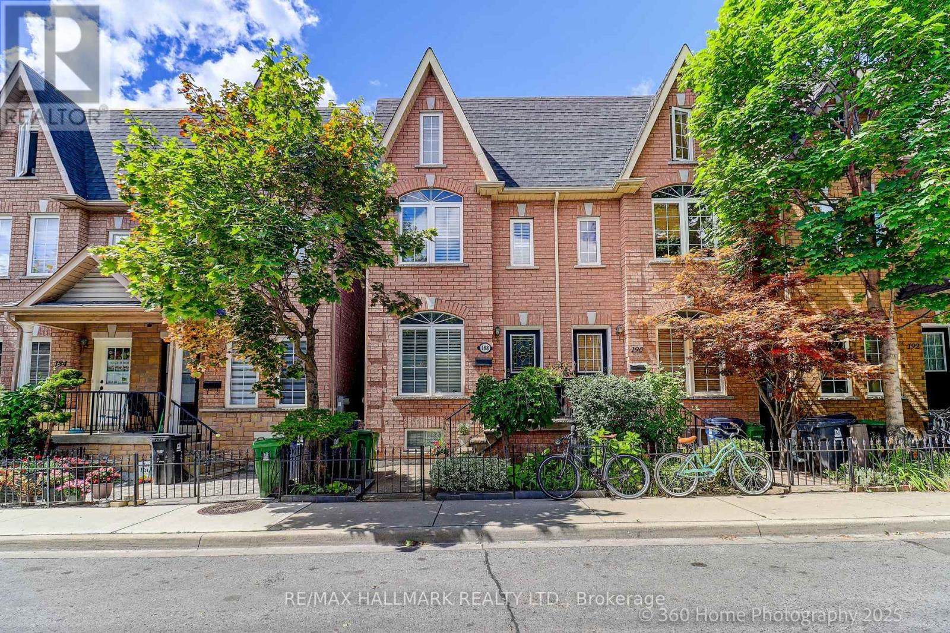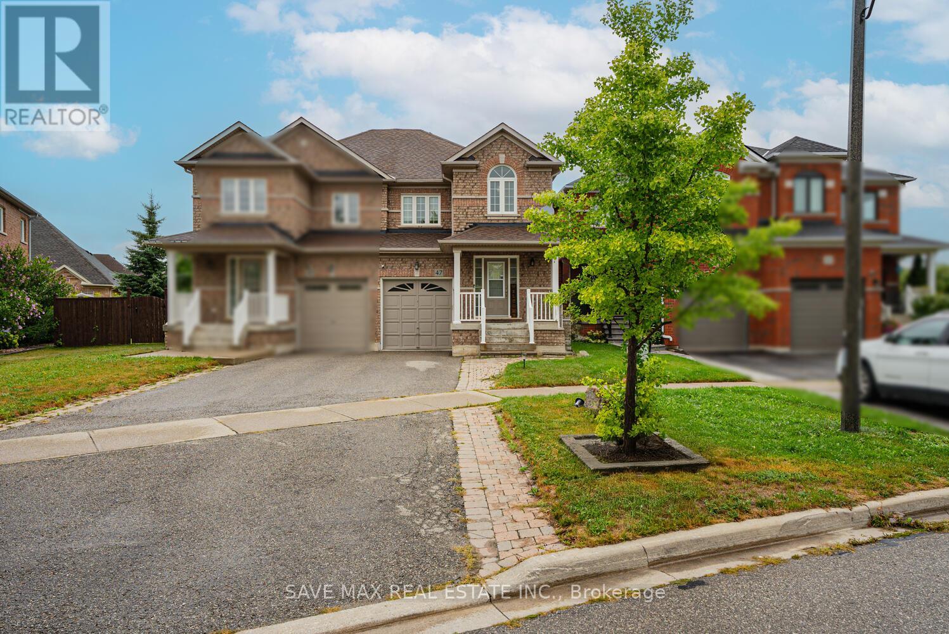726 - 285 Dufferin Street
Toronto, Ontario
Welcome to XO2 Condos where modern design meets unbeatable urban convenience. This east facing, brand-new, never-lived-in1-bedroom,1-bathroom suite offers the perfect balance of vibrant city living and cozy neighbourhood charm with bright unobstructed city views. Just steps from Liberty Village, you are right next to the action while still enjoying the feel of a true community. Inside, you'll find a functional split layout with smooth ceilings, floor to-ceiling east-facing windows that flood the space with natural light, and a sleek modern kitchen featuring quartz countertops, built-in appliances, and stylish cabinetry. Enjoy next-level amenities: 24-hour concierge, state-of-the-art fitness centre, golf simulator, boxing studio, co-working spaces, party and dining rooms, and kids' den. With the 504 Streetcar and Exhibition GO just steps away, minutes from the Financial District, the lakefront, shopping, dining, and everything Downtown has to offer. This is urban living at its best stylish, convenient, and connected. **Opportunity not to be missed** (id:60365)
170 Cavendish Court
Oakville, Ontario
Welcome to 170 Cavendish Court, a beautifully updated 5-bedroom, 4-bathroom residence where timeless elegance meets Muskoka-inspired serenity in the heart of South East Oakvilles prestigious Morrison enclave. Set on a premium ravine lot with rare southwest exposure, this home offers ultimate privacy with a lush backdrop of mature trees and a gently flowing creek. Thoughtfully upgraded in 2025, it features wide-plank hardwood flooring on the main and upper levels, hardwood stairs, neutral-tone laminate in the finished basement, and a reimagined chefs kitchen with new cabinetry, range hood, built-in stove, and microwave. The sun-filled main floor offers refined principal rooms, a cozy family room, dedicated study, convenient laundry, and a fully private in-law suiteideal for multi-generational living. Upstairs, the serene primary retreat boasts a renovated ensuite and walk-in closet, complemented by three additional well-appointed bedrooms and a shared 5-piece bath. All bathrooms, including the powder room and basement, have been tastefully updated. Outside, enjoy your own Muskoka-like oasis with a multi-level deck and saltwater pool embraced by natural greeneryan entertainers dream and a tranquil escape. Walk to top-rated schools and enjoy quick access to major highways and GO transit. A rare opportunity to live, invest, or build in one of Oakvilles most distinguished neighbourhoods. (id:60365)
84 Fieldridge Crescent
Brampton, Ontario
"THIS CONDO TOWNHOUSE IS NOT JUST A PROPERTY; IT'S A LIFESTYLE WAITING FOR YOU. STEP INSIDE TO FIND THREE SPACIOUS, SUN FILLED BEDROOMS AND 2.5 BEAUTIFULLY DESIGNED BATHS, INCLUDING A LUXURIOUS MASTER RETREAT WITH AN ELEGANT ENSUITE. THE MODERN OPEN-CONCEPT LAYOUT IS PERFECT FOR BOTH ENTERTAINING AND EVERYDAY LIVING. FEATURING A CHEF'S KITCHEN AND A CONVENIENT BREAKFAST ISLAND. THIS HOME INCLUDES A WALK-OUT, PROVIDING YOU WITH IMMEDIATE ACCESS TO PICTURESQUE NATURAL LANDSCAPES AND TRAILS. YOU'LL ALSO LOVE THE CONVENIENCE OF BEING CLOSE TO MAJOR AMENITIES, INCLUDING SHOPPING, SCHOOLS. PARKS, AND HIGHWAYS, ENSURING EVERYTHING YOU NEED IS JUST A STONE'S THROW AWAY. DON'T MISS OUT ON THIS INCREDIBLE OPPORTUNITY TO ELEVATE YOUR LIFESTYLE!! (id:60365)
3 - 1551 Reeves Gate
Oakville, Ontario
Absolutely Gorgeous Executive Townhome In Desirable Glen Abbey. Features An Open Concept Main Floor. Modern Kitchen Finished With Upgraded Cabinets And S/S Appliances. Hard Wood Throughout Main Floor. Over Sized Master Retreat Features Jacuzzi Tub And Separate Shower In Ensuite. Finished Bsment W/Full Bath, Large Rec Room Wired For A Home Theatre & Office Area. Newer 2025 Pot lights in Entire Home. Furnace 2023, Dishwasher 2024, Stove 2024, Microwave 2023 and New Blinds 2025. Maintenance-Free Backyard. Close to Top Rated Schools, Public Transit, Shooping and Parks. Roof Replaced Oct 2018. Front 3rd Parking. Very Low Maintenance Fee. (id:60365)
339 - 1830 Bloor Street W
Toronto, Ontario
Beautiful 1-bedroom suite in the heart of High Park! Just steps to the subway, High Park, Bloor West Village, The Junction, shops, cafes, and restaurants. Bright open layout with a large balcony, perfect for morning coffee or evening relaxation. Enjoy incredible building amenities including a two-storey gym, saunas, outdoor terrace, sundeck, gardening plots, and more. A pet-friendly, vibrant community in one of Toronto's most sought-after neighbourhoods! (id:60365)
701 Dupont Street
Toronto, Ontario
Welcome to your ultimate investment property on one of the most redeveloped and overhauled streets in Annex - Dupont. Fully renovated and reconfigured top to bottom with new electrical, plumbing and HVAC in 2019. Located within a short walk to Christie subway station, grocery stores, restaurants, bars, breweries, cafes, parks, trails and schools. Quick commute to Yorkville or UofT puts this 3-unit home on every tenants radar. Ideal for short-term or long-term rental arrangements. Top two floors feature a separately metered, spacious 2-bedroom owners suite (usually rents for $3,350+) with its own laundry and sundeck overlooking the backyard. Another 2-bedroom on the main floor (usually rents for $2,950+) and 2-bedroom in the basement (currently rented for $2,000) sharing a dedicated laundry room. Spacious backyard and 2-car detached garage which can be redeveloped into a laneway house for additional income. This income property is a turn-key solution for investors looking to acquire a solid income-generating asset for years to come. (id:60365)
1504 Kenilworth Crescent
Oakville, Ontario
Rare Income-Generating Opportunity in Oakville's Desirable Falgarwood Community! Situated on a spacious corner lot, this unique property offers 2 separate residences. approx 2828 sq ft of total living space 3+1 bedrooms & 3 full bathrooms. Ideal for a multi-generational home or an investment opportunity. Formal living/dining w/ double frosted glass doors. Spacious kitchen w/ wood tone & white cabinetry, tile backsplash, massive island w/ breakfast bar, pantry, & five ss appliances two fridges, dishwasher, stove, and hood fan. Upstairs, 3 well sized bedrooms & 4-piece bathroom. The ground level offers a family room w/ wood-burning fireplace & walkout to the backyard. Main level home office, 4-piece bathroom, & laundry room. The 2 car garage has been converted into a home gym w/ updated flooring, built-in cabinetry, & mirrors. Easily converted back to a garage. Driveway parking for 4 vehicles. Access the brand new LEGAL basement apartment via the private side entrance. This suite incl light oak vinyl flooring, pot lights & electric fireplace. The sleek kitchen boasts quartz counters, soft-close white cabinetry, tile backsplash, pots & pan drawers & 4 stainless steel appls. Bedroom with large egress window & double closets. 3-piece bathroom with custom floating vanity, glass-enclosed shower & gold hardware. Full-size LG washer & dryer. The backyard is ready for your finishing touches. This home is just minutes from top-rated schools, parks, trails, shopping, and easy highway access. Enjoy a peaceful, mature community while staying close to all the essentials. (id:60365)
4053 Cabot Trail
Mississauga, Ontario
Prestigious Bridlepath Estates! Almost 4500sf of stately executive living on a landscaped 139ft wide premium corner Pool sized lot with exceptional curb appeal. Sun-filled main level with crown mouldings throughout , Living Rm bay window, stately Dining Rm, renovated granite Kitchen with Breakfast area overlooking entertainers deck, & Family Rm retreat w/fireplace + glass surround. 4 generous upper bedrooms incl luxe Primary suite with 4pc ensuite + open office space. Finished lower level w/oversized 5th bdrm + spa 5-pc ensuite & expansive Rec Rm ideal for extended family. Landscaped grounds w/sprinklers, long interlock drive, dbl garage, main flr laundry/mud. Steps to Credit River, UTM, top schools & trails. Rare offering in sought-after enclave (id:60365)
188 Rankin Crescent
Toronto, Ontario
Absolutely beautiful, original owner, meticulously maintained freehold home on a quiet sought after street in Toronto's Junction neighbourhood. Brand new roof and upper deck. Bright and sunny throughout with the main floor showcasing a romantic fireplace, high ceilings with pot lights, and gleaming hardwood floors. The spacious eat-in kitchen has ceramic flooring, stainless steel appliances, and walkout to the gorgeous private outdoor living area. Upstairs there are 3 spacious bedrooms with a jacuzzi tub in the main bath and 4 piece ensuite in the primary bedroom. The finished lower level has a family room, office, 4 piece bathroom, and full walkout. Can easily covert to an apartment for extra income. All windows have custom California window shutters. Stunning no maintenance yard with gorgeous custom stonework. Garage can accommodate 2 small cars. Located just 5 minutes from the TTC and UP Express train direct to downtown or Pearson Airport. Toronto living does not get better than this! (id:60365)
26 Langwith Court
Brampton, Ontario
A Must See, Ready To Move In, Beautifully Renovated And Well Maintained Raised Bungalow Situated On A Big 30 X100 FT Lot With So Much Space. Located In A Desirable & Quiet Neighborhood. Features 3+2 Bedrooms, 2 Kitchens And 2 Bathrooms. A 2 Bedroom In law Suite With A Lot Of Potential. The Main Floor Welcomes You With A Big Living Area With A Large Window, Newly Renovated Large Kitchen With A Separate Dinning Area. The Primary Bedroom Has A Big Closet And Window Over Looking To Back Yard, Other 2 Bedrooms Have Closets And Windows And A 4PC Bathroom At Main Floor, Hardwood Floor Underneath The Carpet. Big Windows And 2 Glass Entrance Doors Bring In An Abundance Of Natural Light To The House. A Fully Finished Full Basement With A Separate Entrance Has 2 Big Bedrooms And A Extra Large Recreation Area, An Open Concept Kitchen And 3 PC Bathroom. All Above Grade Windows Bring A lot Of Natural Light In The Basement. Very Well Maintained Front & Back Yard, 2 Big Storage Sheds In Backyard. A Large Private Driveway Can Fit 5 Cars. Great Location, Walking Distance To Schools, Parks & Creek, Transit And Go Station. Do Not Miss This Opportunities To Be A Proud Owner Of This Beautiful House In One Of The Sought-After Neighborhood Of Brampton. **EXTRAS** Roof Shingles - 2018, Furnace & AC - 2020, Windows, Main & Side Entrance Doors, Soffits, Eavestrough, Basement Floor all in 2022, Kitchen Renovation, Gas Stove, Washer All in 2023. Open House SAT - 2 pm To 4 pm. (id:60365)
254 Kensington Place
Orangeville, Ontario
Welcome to this beautifully maintained 2 storey home perfectly situated on one of Orangeville's most desirable streets. Located in a quiet sought after neighbourhood within walking distance to schools, recreation center, trails, park & shopping. This home offers a fully independent modern custom finished 1 bedroom legal basement apartment ideal for extended family or additional income. From the moment you arrive you will note the lovely landscape leading to a front covered veranda with westerly views, a perfect place to relax and enjoy peaceful mornings and warm evenings. Watch the sunset!! Step inside to a spacious foyer leading to a bright private front living room with a large front window, wood floors & french doors. The family size kitchen has been thoughtfully updated with quality cabinetry, stainless steel appliances combined with a spacious dining area and a walkout to the rear deck ideal for summer barbeques & entertaining. The main floor family room features hardwood floors, custom floor to ceiling built-in shelving & cabinetry with a gas fireplace. The main floor laundry room has a side door to deck. Up stairs you will find 3 generous sized bedrooms & a 4pc bathroom. The spacious primary suite has a walk-in closet and a 3pc ensuite. The separate private apartment has its own entrance and patio area. It is an open concept living room & kitchen with a gas fireplace, gorgeous kitchen with custom cabinetry, lots of counter space & storage plus a laundry room & 3pc bathroom with a walk-in shower. This property is meticulously maintained inside & out and makes for a wonderful home to raise your family on a great street!! (id:60365)
47 Woodcote Crescent
Halton Hills, Ontario
Charming 3-Bedroom Semi-Detached in Prime Georgetown Location Welcome to this beautifully maintained freehold semi-detached home, ideally located in one of Georgetown most sought-after neighborhoods. Offering 3 bedrooms and 4 bathrooms, this property features a functional layout with a modern, updated kitchen complete with sleek finishes and ample storage. Step outside to a private, fenced backyard with a garden shed perfect for relaxing or entertaining. The main floor includes a bright living room, dining area, and powder room, while the upper level boasts 3 spacious bedrooms and 2 full baths, including a primary ensuite. The finished basement with an additional powder room provides even more living space. Recent upgrades include pot lights on the main floor (2023), new laminate flooring on the second level (2023), smart automatic toilets (2023), a Tesla charger (2023), and a central vacuum system. The extra-deep driveway accommodates 3 cars plus 1 in the attached garage. Located close to top-rated schools, Georgetown Marketplace, GO Station, grocery stores, and restaurants this move-in ready home is the perfect blend of comfort and convenience in the heart of Georgetown! (id:60365)


