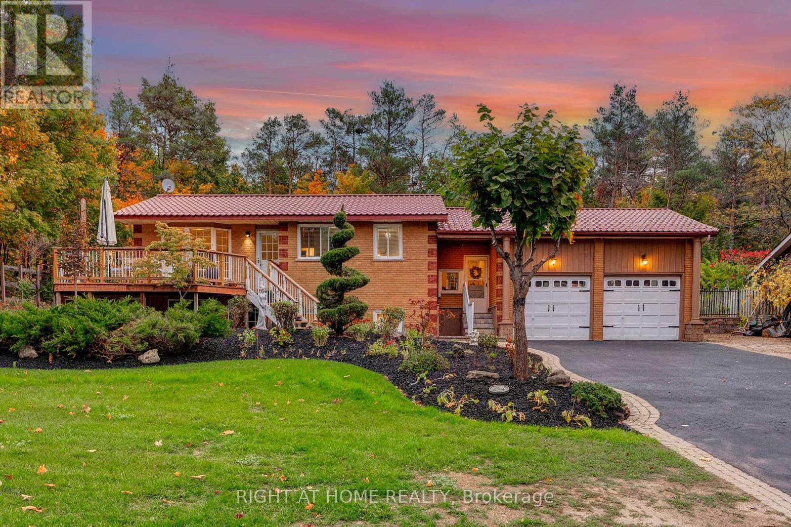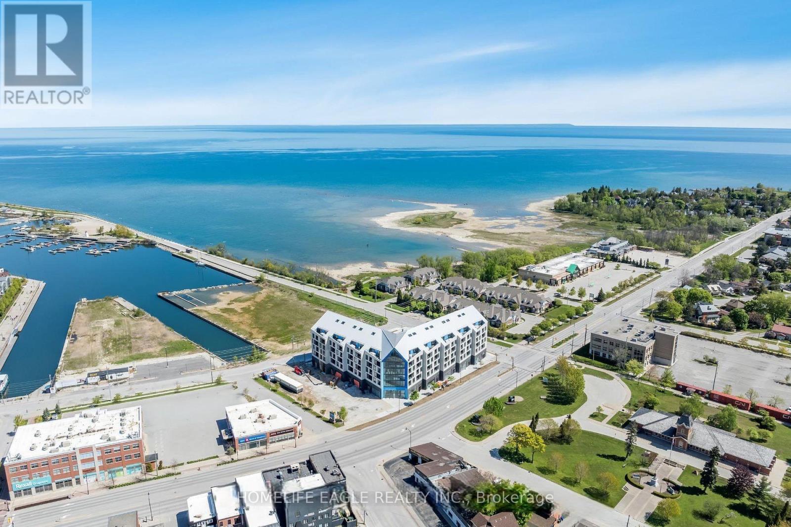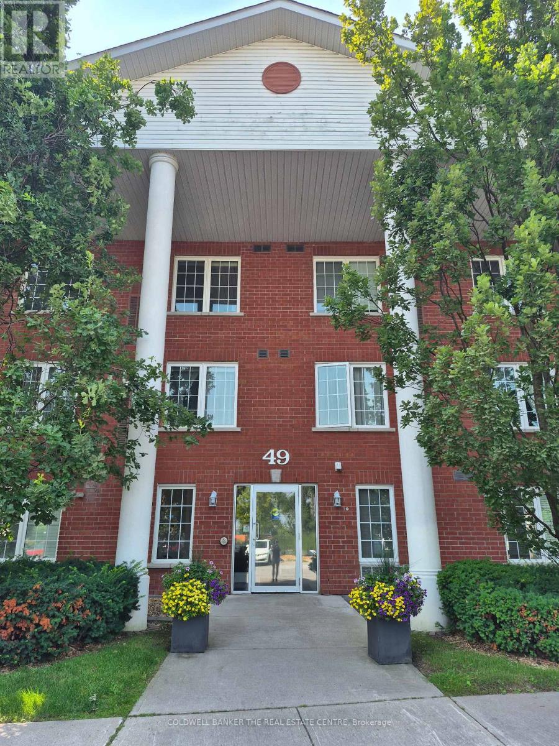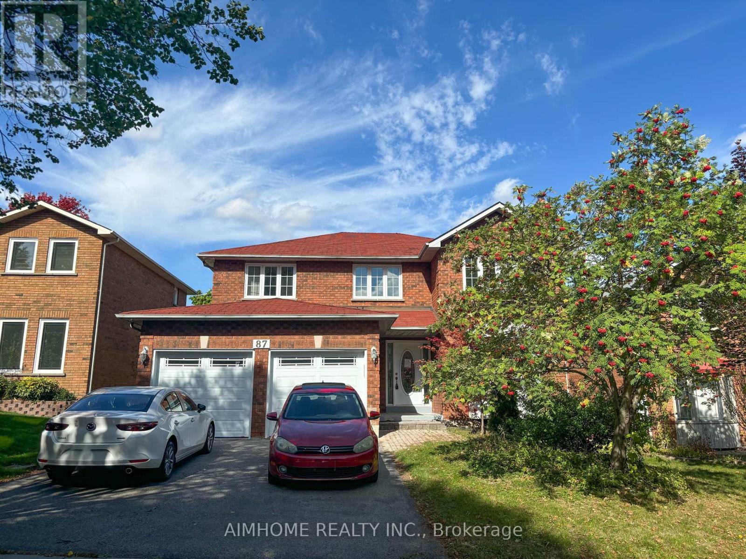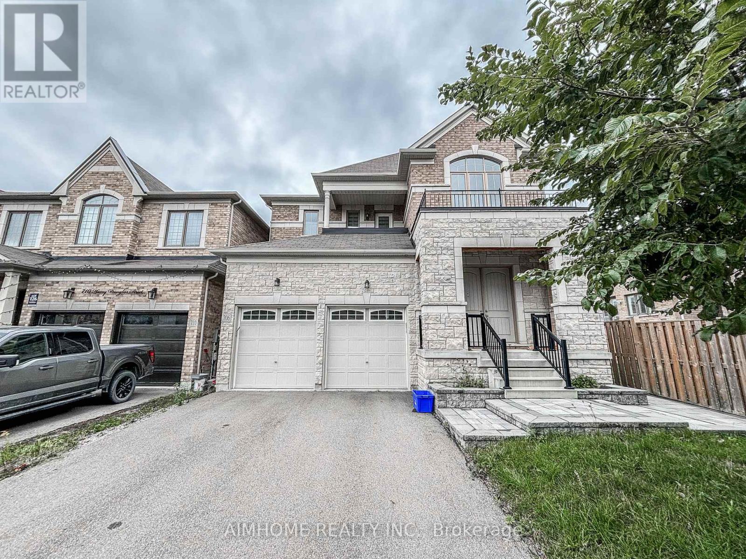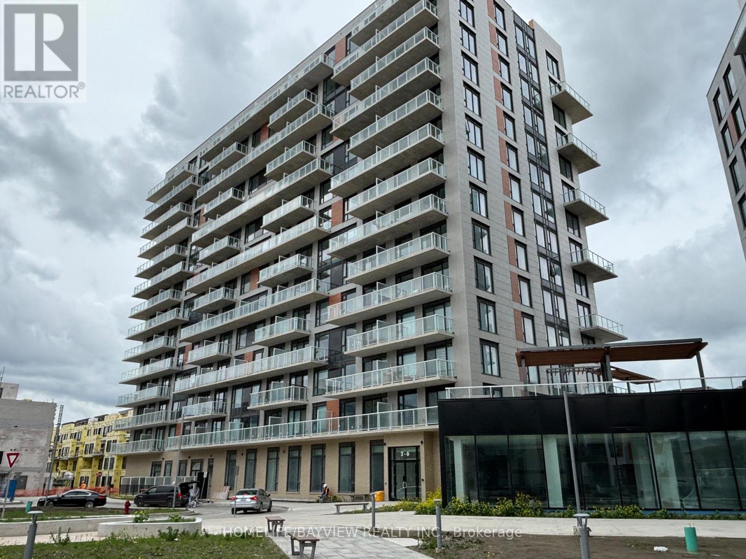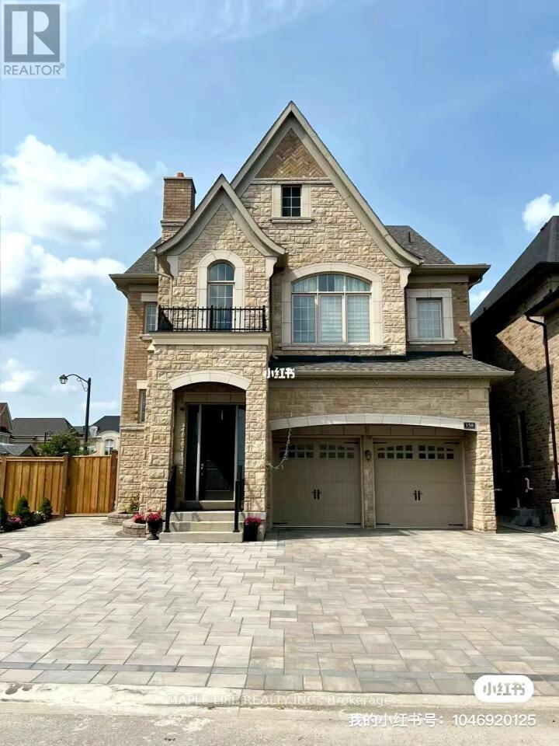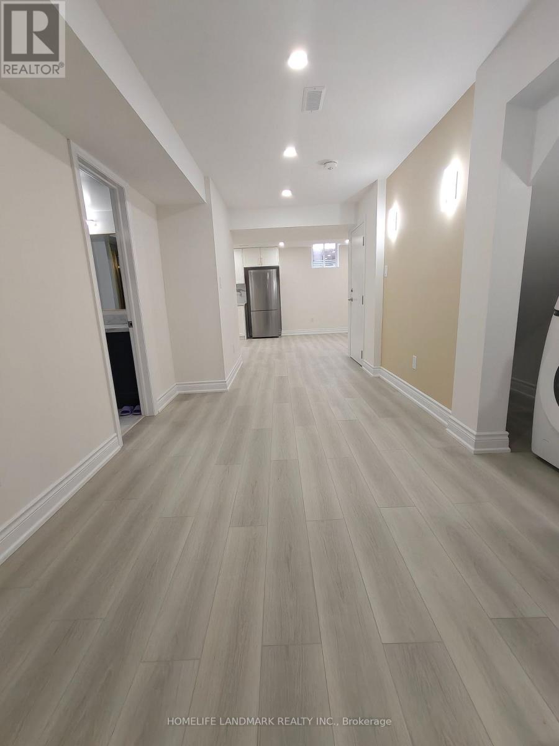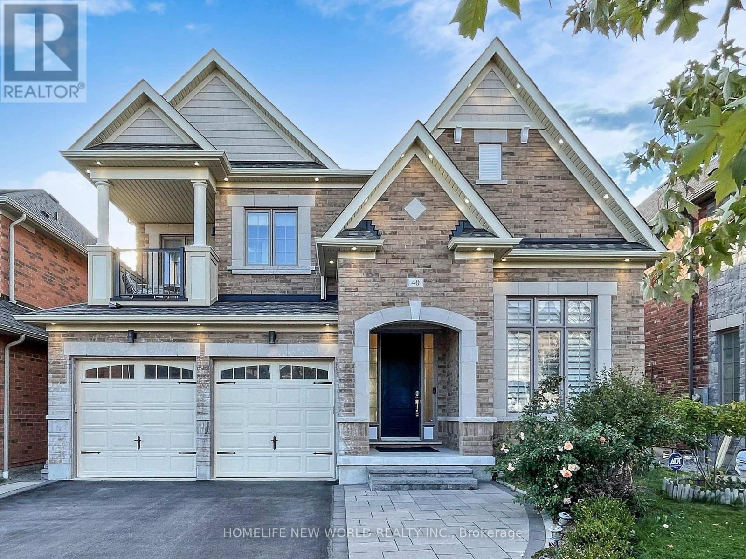4 Bellini Avenue
Brampton, Ontario
Spacious Castlemore Estate Home On 2+ Acre Lot With 4 Bedrooms On Upper Level And Two Bedrooms On Main. Enjoy Countryside Life In The City. Huge Deck and Lots Of Parking. Very Convenient Location In The Heart Of Castlemore. Utilities Extra. Winter and Lawn Maintenance Provided By The landlord. (id:60365)
1243 Crossland Road
Springwater, Ontario
This beautifully updated home offers the ideal mix of functionality, style, and outdoor living. Step inside to find a bright, open layout featuring new flooring and a beautifully designed kitchen. With a separate entrance, the lower level provides excellent potential for an in-law suite or private apartment, making it perfect for multi-generational families or added income opportunities.Outside, the property is a true entertainers dream with extensive landscaping, a dedicated BBQ and entertaining area, and plenty of space to relax and enjoy the peaceful surroundings. A charming bunkie with heat and hydro comfortably sleeps three ideal for guests, a studio, or a cozy getaway space.Whether youre looking for a country retreat or a smart investment, 1243 Crossland Road delivers comfort, flexibility, and endless possibilities. (id:60365)
513 - 31 Huron Street
Collingwood, Ontario
The Harbour House - Collingwood's most talked-about residence. Celebrated for its award-winning design, this iconic condominium is located in the heart of downtown Collingwood, on the water, and just a 10-minute drive to Blue Mountain, offering the perfect blend of lifestyle, luxury, and convenience. The fifth-floor suite features one bedroom plus an oversized den that works perfectly as a second bedroom. Includes a spacious private terrace, underground parking, and a locker. Water and heat are included. Scandinavian-inspired minimalism defines the open-concept layout, with a sleek kitchen, quartz countertops, upgraded built-in appliances, and a sunlit living area framed by floor-to-ceiling windows. Nine-foot ceilings, engineered hardwood floors, natural finishes, and energy-efficient details combine elegance with modern comfort. Amenities: concierge service, a rooftop terrace with panoramic water views, a stylish party lounge, a media and games room, a fitness studio, a pet spa, a gear prep room, and two guest suites. This rare offering delivers true luxury living steps from Collingwood's waterfront trails, boutique shops, and celebrated dining. Custom blinds are being installed for added comfort and privacy. Terrace furniture is included, offering a ready-to-enjoy outdoor living space. (id:60365)
212 - 49 Jacobs Terrace
Barrie, Ontario
Comfort & convenience in this bright & beautiful open concept 2-bedroom, 2-bathroom suite in a quiet, well maintained building. Roof shingles & windows all recently replaced. Approximately 1150 sq ft of living space with large windows & a walkout to a private balcony. Building features include: controlled entrance, elevator, designated parking, visitor parking, private locker & party room. Quick access to Hwy 400, Hwy 27, public transit & centrally located near all amenities. Condo fees include: Rogers Ignite plug (cable & high speed internet), water, snow removal, party room, building insurance, parking, locker & garbage collection. N9 signed. Unit Photos soon to be posted - Avail Nov 1st (id:60365)
87 Ballard Crescent
Newmarket, Ontario
What A Location! Beautiful Finished Walk-Out 2 Bdrm Bsmt Apt W /Private 12'X16' Deck. Large Eat-In Kit W /Granite Counter Top, Granite Backsplash, Crown Moulding, Undermount Lighting, Lots Of Pot Lights & W/O To Huge 2 Tier Deck. Hardwood Flrs Thru-Out. Lrg Fam Rm W/Gas Fplc. Close to Shopping Center, Supermarket, School, Public Transit and Hwy 404. Must Seen! (id:60365)
706 Harry Douglas Street
Newmarket, Ontario
Premium Deep Back To Green Field Lot! South Facing Backyard. Fabulous Home with 3439Sf In Mpac. Separate Library Main Fl. Lots of For Upgrade: 10Ft Ceiling On Main&9Ft On 2nd Floor. 20Ft High Open Above Foyer, Oak Staircase W/Iron Pickets. Hw Floor Through Main, Upgraded Tiles, Bright Open Concept Kitchen W/Newly Upgraded Backsplash/Cabinets, Up/Under Cabinets Light, Quartz Countertops. Lots Pot Lights. Crown Molding. 2nd Floor Balcony, Double Front Door. Close to School, Community Center, Supermarket, and Easy Access to Hwy 404. (id:60365)
930 - 2 David Eyer Road
Richmond Hill, Ontario
Welcome To 2 David Eyer Rd Unit 930. This 1+1 Corner Unit Offer A Practical & Spacious Layout, Den With Large Window Can Be Used As 2nd Bedroom/Office, 683 Sq Ft Plus Large Balcony, Unobstructed South View On Toronto Skyline, Open Concept Kitchen With Custom Island, Fine Crafted Cabinetry With Seamless Integrated Appliances , Amenities Include Gym, Yoga Studio, Playrooms, Visitor Parking. Conveniently Located , Close To 404, Richmond Hill Go Station, Schools & Parks. This Is An Incredible Opportunity To Own A Corner Unit In Prime Location. (id:60365)
158 Hurst Avenue
Vaughan, Ontario
The second floor suite room for rent! The beautiful room is in the house is located in the upscale Patterson community in Vaughan, just one street away from Richmond Hill. This over 4,000 sqft, 5-year-old detached home features 10-foot ceilings on the main floor and 9-foot ceilings on the second floor, creating a more spacious and brighter living environment! This very suite for rent is spacious and quiet, complete with a 3-piece private bathroom, allowing you to move in hassle-free. The location offers great convenience for both shopping and commuting. Walmart, T&T Supermarket, Marshalls, Rona, McDonald's, Tim Hortons, and other stores are just a 5-minute drive away. Food delivery is also very convenient for single professionals, with reasonable delivery fees for both Chinese and Western cuisine. Highways 404 and 400 are just a 10-minute drive away, while Maple High School and Alexander High School are within close reach. If you are a quiet and tidy female, THEN YOU ARE THE ONE TO HOME HERE! (id:60365)
252 Borealis Avenue
Aurora, Ontario
Rare Find! Beautifully renovated, bright, and modern 2-bedroom basement apartment featuring a spacious living area and an oversized storage room. This unit offers an open-concept layout with a stylish contemporary kitchen, a luxurious full bathroom, private laundry, one parking space, all-new appliances, and a separate private entrance. Situated in a quiet, family-friendly neighborhood within walking distance to shops, supermarkets, banks, restaurants, schools, and parks. Just minutes from Highway 404 and major shopping centers, this home offers the perfect combination of comfort, privacy, and convenience. Additional Information: No pets. No smoking. Tenant responsible for 1/3 of utilities. (id:60365)
10953 Jane Street
Vaughan, Ontario
*** Location Location Location*** Attention practical users, Builders, Developers, Investors, Excellent Opportunity In The Heart Of Vaughan, Large Lot face in Jane ST, ZONE Future Development, potential of Commercial, Property include (1) One House And (1) One Shop, Deep lot for perfectional users, Land Scaping or Any other usage, lots of parking space in the back, COMBINE WITH NEXT DOOR AT 10967 Jane Street, FOR TOTAL FRONT 127.12 FT+61.FT = total Front(188.12 FT) X (304.FT)DEPTH This Property Has Lots Of Potential, Buyer To Perform Their Own Due Diligence Regarding Zoning Standards And Approval, Close To All Amenities; Go Vaughan, Civic Centre, New Hospital, Future Development Site! Endless Opportunities, property is being sold in 'As Is Where Is Condition. *** NO SALE SIGN ON THE PROPERTY*** ***EXTRAS*** ZONING( Future Development Site) also Future Development And big Project Across, Buyer To Perform Their Own Due Diligence Regarding Zoning Standards And Approval !!! (id:60365)
10953 Jane Street
Vaughan, Ontario
*** Location Location Location*** Attention practical users, Builders, Developers, Investors, Excellent Opportunity In The Heart Of Vaughan, Large Lot face in Jane ST, ZONE Future Development, (1) one house and (1) one shop in the property, Deep lot for perfectional users, Land Scaping or Any other usage, lots of parking space in the back of the property, potential of Commercial, COMBINE WITH NEXT DOOR AT 10967 Jane Street, FOR TOTAL FRONT 127.12 FT+61.FT = Front(188.12 FT) X (304.FT)DEPTH This Property Has Lots Of Potential, Buyer To Perform Their Own Due Diligence Regarding Zoning Standards And Approval, property include One House And One Shop, Close To All Amenities; Go Vaughan, Civic Centre, New Hospital, Future Development Site! Endless Opportunities, property is being sold in 'As Is Where Is Condition *** NO SALE SIGN ON THE PROPERTY*** ***EXTRAS*** ZONING( Future Development Site) also Future Development And big Project Across, Buyer To Perform Their Own Due Diligence Regarding Zoning Standards And Approval !!! (id:60365)
40 St Ives Crescent
Whitby, Ontario
Located At One of Whitby s Most Sought After and Desirable Neighbourhoods. Spacious and Beautiful Layout With Open Concept. 2650 Sq Ft of Thoughtfully Curated Living space, Featuring 4 Spacious Bedrooms and 4 Modern Bathrooms on A Huge (45x118) Lot. Huge Back Yard Ideal for Families and Entertaining. Soaring 9Ft Ceilings On Both Main And Second Levels with Primary Bedroom 10 Ft Ceiling And Den 12 Ft Ceiling Created An Open and Airy Atmosphere. The Breakfast Area Offers A Seamless Walk-Out To Backyard For Morning Coffee Or Alfresco Dining. Primary Room Has Big His/Her Walk-in Closets with 6 Pcs Ensuite. Each of Three Ensuite or Semi-Ensuite Bathrooms in Second Floor Has Windows. 2nd Bedroom Has Two Closets and Semi-Ensuite. 3rd Bedroom Has Walk-in Closet And Can Walk Out To Balcony with Semi-Ensuite. 4th Bedroom Has Big Walk-in Closets with 4 Pc Ensuite Bathroom. Main Floor: Den Has 12 ceiling and Big Window with East View. Great Room Has Gas Fireplace and Picture Liked Windows with West Backyard View. Kitchen with Can Walk-Out to Beautiful and Huge Backyard Through Composite Deck. Meanwhile Kitchen Can Walk to Dining Room Through Servery Where Coffee or Cocktail Can Be Prepared. Breakfast Area Has Big Bay Window. Laundry Has Door to Garage. This Beautiful 4-4-2 Detached House Surrounded by Charming Natural Scenery (Parks, Trails, Creeks, etc.) Steps to Thermea SPA Village. Minutes to Schools, Shopping Centre, Hwy 412 and All Essential Amenities. Must See! (id:60365)


