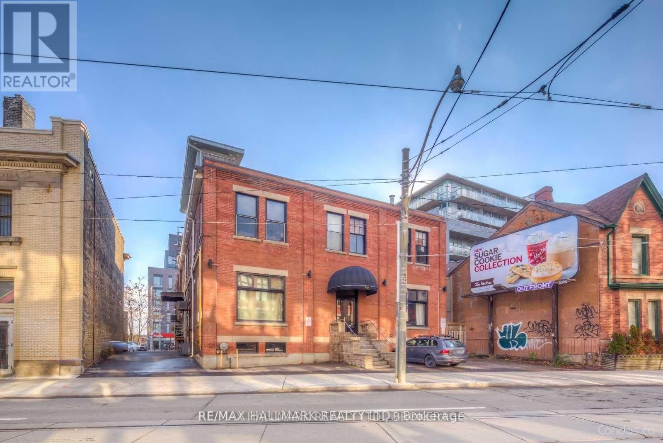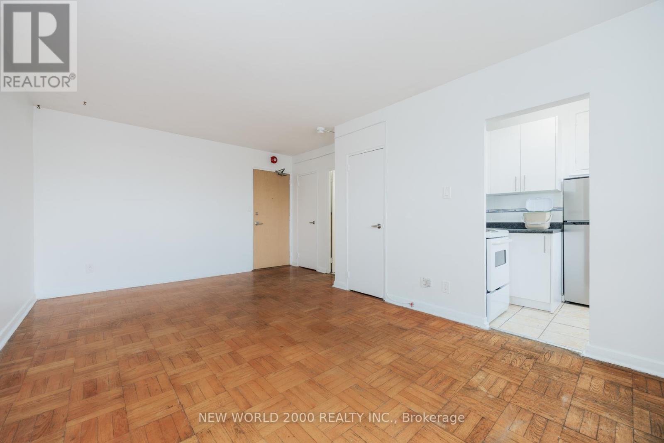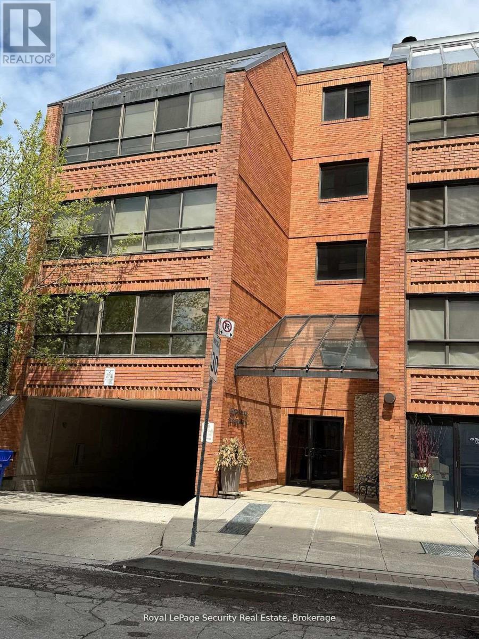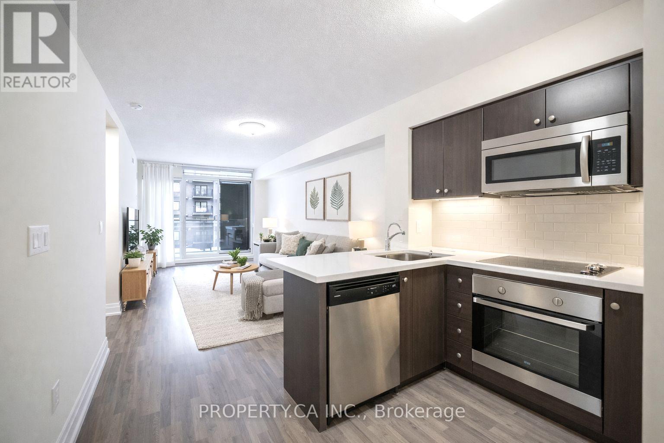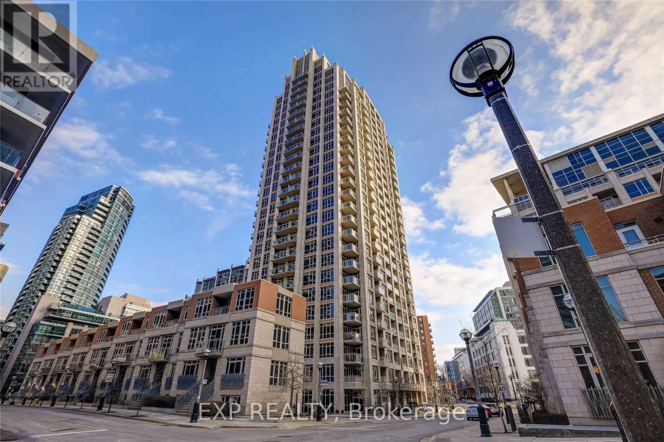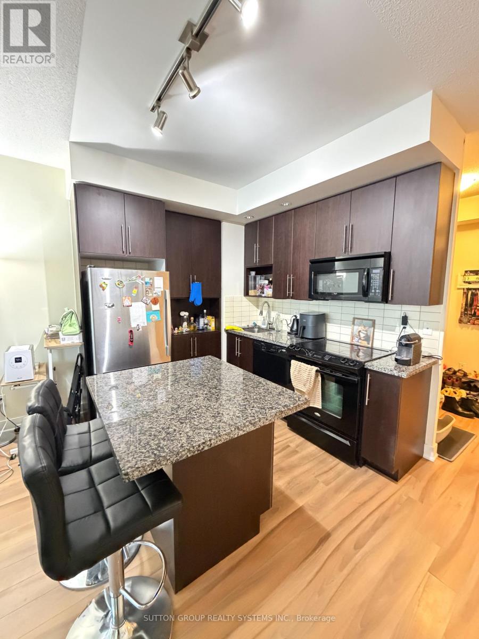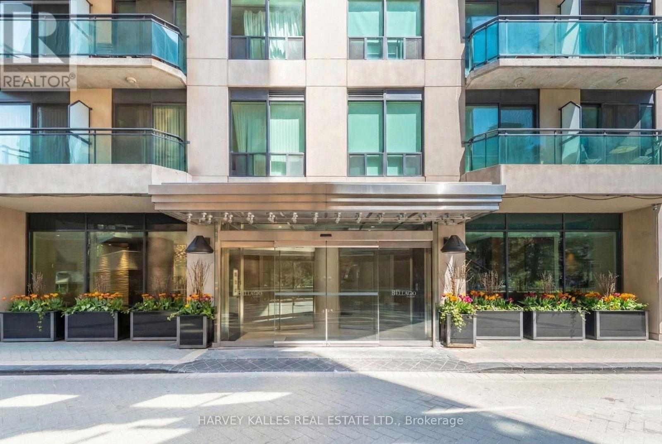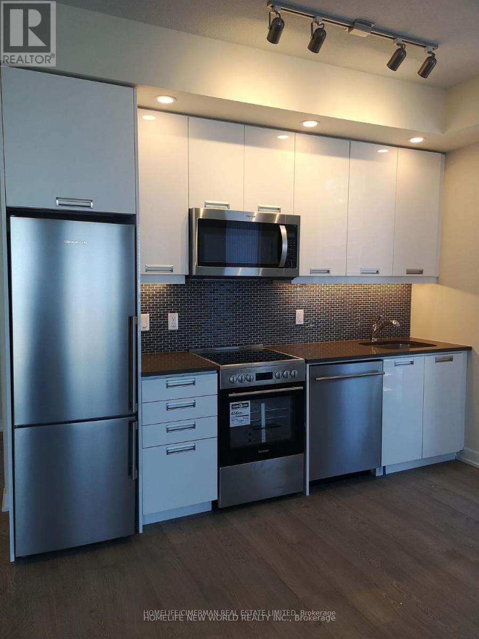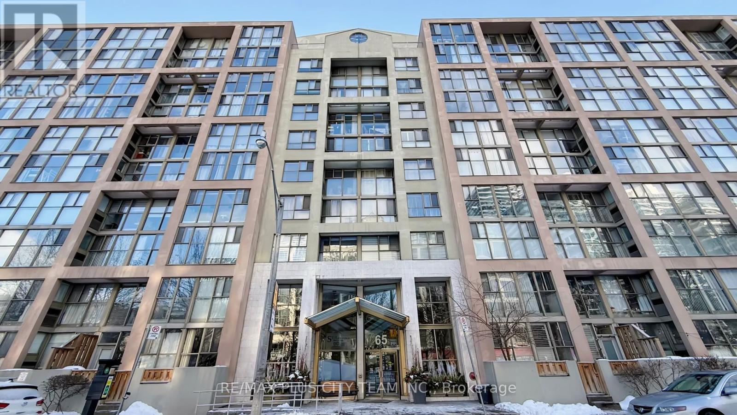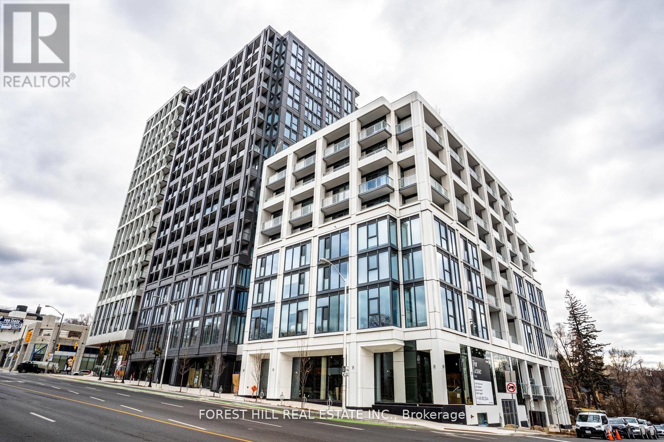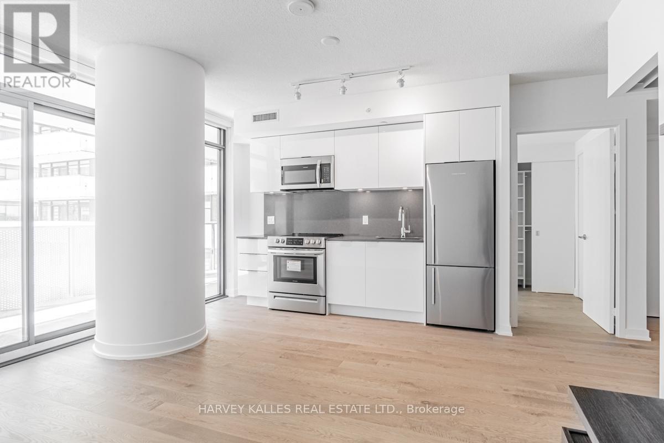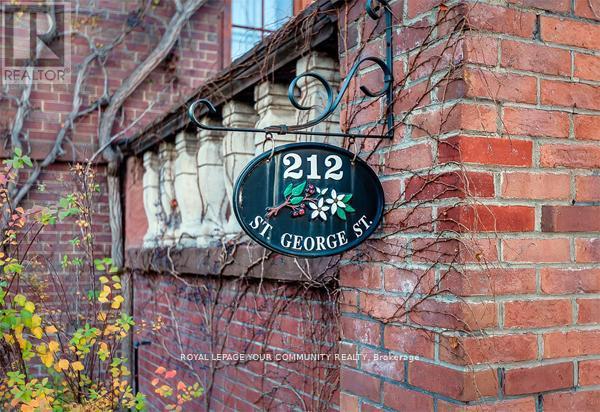7 - 535 Queen Street E
Toronto, Ontario
Sensational Open Concept Office/Retail Space For Your New Or Existing Business. Featuring Kitchenette, Large Windows & Soaring Ceilings Throughout! Prime Location Conveniently Located Right Off Of The Dvp, Close To Transit, Highways, Downtown Core, Entertainment & Much More! Extras: 1 Parking Spot Included. Tenant To Pay For All Utilities. Hst In Addition To Gross Price. (id:60365)
902 - 88 Bernard Avenue
Toronto, Ontario
*Sign your lease by February 15th, 2026 & enjoy one month of rent absolutely free don't miss out on this limited-time offer! Must Move-In, On Or Before March 01st, 2026 To Qualify For Promotional Pricing & Incentives. Looking for a stylish place to call home? This beautifully renovated Bachelor apartment could be just what you're looking for! What you'll love: Renovated Kitchen With Quartz Countertop & Renovated Bathroom; Bright and spacious layout; Located in a charming & Well Managed 11-Story Boutique building at St George St & Bernard Ave; Utilities (Water, Heat & Hydro) included; Conveniently near a scenic park With Grocery Stores, Shopping, School, Library, Public Transit And More Nearby; This apartment offers modern living in a fantastic neighborhood. Act fast because opportunities like this won't last long! (id:60365)
10 - 20 Glebe Road W
Toronto, Ontario
SPACIOUS 2+1 CONDO UNIT LOCATIED IN POPULAR YONGE/EGLINTON CORRIDOR. ONLY 22 SUITES IN CHAPLIN ESTATES. THIS UNIT OFFERS 2 B/RS, A DEN AND AN OPEN CONCEPT LR/DR. THE KITCHEN OVERLOOKS THESE ROOMS, WHICH INCLUDES A WOOD-BURNING F/P. THE PRIME B/R INCLUDES A 4PC ENSUITE AND A DBL CLOSET. THE LAUNDRY IS LOCATED INSIDE THE UNIT W/ A STACKABLE WASHER/DRYER. LOTS OF POTENTIAL HERE!! ONE CAR PARKING + LOCKER. AVAILABLE VISITORS PARKING UNDERGROUND AS WELL. VERY QUIET DEAD END STREET, STEPS TO TTC, DINING, COFFEE SHOPS AND LOADS OF ENTERTAINMENT ON THE YONGE ST. STRIP. (id:60365)
W317 - 565 Wilson Avenue
Toronto, Ontario
Truly Turnkey and freshly painted, this bright 1+1 bedroom suite offers a smart design and unbeatable convenience. Featuring a south exposure, the unit is filled with natural light throughout the day. The oversized den provides excellent flexibility and can comfortably function as a home office. Enjoy seamless indoor-outdoor living with a large, private balcony perfect for relaxing. Residents enjoy a full suite of amenities including a gym/exercise room, pool, concierge, and party room, with additional features such as BBQs, a media and cinema room, games/recreation room, and a sauna. Located just steps from Wilson Subway Station, commuting is effortless. In addition, enjoy quick access to Highway 401, Allen Road, and major routes across the city. Just minutes to Yorkdale Mall, shops, restaurants, parks, and everyday essentials, this location truly checks all the boxes. An ideal opportunity for first-time buyers, professionals, or investors seeking a low-maintenance, move-in-ready home in a highly connected neighbourhood. A 3D walkthrough is available below. (id:60365)
210 - 21 Grand Magazine Street
Toronto, Ontario
Welcome to Unit 210 at 21 Grand Magazine Street - a bright, spacious suite offering comfort, functionality, and effortless city living. This unique layout features expansive windows with open views, filling the home with natural light throughout the day.The well-appointed kitchen with granite countertops opens into a dedicated living and dining area, creating an ideal space for relaxing or entertaining. Step out onto the private terrace from both the living area and the primary bedroom - perfect for morning coffee or unwinding after a long day.The generously sized primary bedroom includes a walk-in closet, while the enclosed den with French doors and closet space offers flexibility as a home office or second sleeping area.Located in a highly convenient neighbourhood, you're just steps to everyday essentials including gyms, restaurants, the library, and public transit - making this an ideal rental for professionals or anyone seeking a balanced urban lifestyle. ***Locker included. Parking not included in the rental price and is available separately at an additional cost, if required*** (id:60365)
907 - 28 Linden Street
Toronto, Ontario
Presenting This Phenomenal 1 Bed + Den Condo In The Prestigious & Award-Winning James Cooper Mansion From Tridel, Ideally Located In One Of The Most Sought After Location Of Toronto. Boasting Over 650 Sq Ft Of Living Space With A Practical & Functional Layout Offering A Proper Kitchen With S/S Appliances, Granite Counter-Tops, Pot Lights & Lots Of Counter & Cabinet Space. Featuring A Large Den, Spacious Bedroom, Ensuite Laundry, Walk-In Closet, 9 Feet Ceilings & An Oasis Balcony With One Of The Most Breathtaking & Unobstructed City Views You Have Ever Seen. A Walker's Paradise With A 97 Ws - Excellent Transit Score [ 88 ] & A Bikers Heaven With A 97 Bike Score. Short Distance To Yorkville, Rosedale , Utoronto, Ryerson , Ttc , Supermarkets & Trendy Restaurants. Tie It All Together & You Have Your Self A Gem To Call Home For The Next Year. (id:60365)
2701 - 300 Bloor Street E
Toronto, Ontario
Framed by the endless green canopy of the Rosedale Ravine, this residence commands one of the most coveted vantage points in Toronto. Spanning over 3,000 Sq.ft., it is designed with both elegance and ease in mind. Floor-to-ceiling windows flood the space with natural light, framing uninterrupted majestic views of the Ravine and beyond, while travertine and custom wood-accent walls add warmth and timeless sophistication. The thoughtful split-level layout strikes the perfect balance between connection and privacy, featuring expansive principal rooms, a cozy family room with fireplace, and a chefs kitchen appointed with a Wolf Gas Cooktop, Stainless Steel Appliances, Wine and Beverage Fridges, and a splendid Centre Island with integrated storage making meal prep effortless. A custom-designed servery enhances both everyday living and grand entertaining, while the surround-sound system and independent temperature control zones elevate comfort and convenience. New Hardwood Flooring throughout main living areas. The primary suite is a private retreat, with a sitting area and fireplace, a resort-worthy five-piece ensuite with jacuzzi, a walk-in closet with custom organizers, and a walkout to a private balcony. Two Parking Spaces with EV chargers, all-inclusive Maintenance Fees, and a walkable location in the heart of Toronto mere steps to Yorkville complete this exceptional offering. Residents also enjoy access to the indoor pool, guest suites, and an impeccable 24/7concierge. (id:60365)
3507 - 99 John Street
Toronto, Ontario
Iconic PJ Condo, 4 Year new 2 Bdrm/2 Bath Suite. NW Corner W/Unobstructed View Of The City. Great Layout 870 Sq Ft, 9" Ceiling. Split Bdrm Plan. Large! Balcony. Parking Included. Exceptional Building Amenities. 24 H. Concierge, Outdoor Pool, BBQ Terrace. Walk Score Of 100 In The Middle Of Entertainment District W/5 Min Walj To Financial District. (id:60365)
205 - 65 Scadding Avenue
Toronto, Ontario
Welcome to St. Lawrence on the Park, a highly sought-after mid-rise residence perfectly located in the heart of the St. Lawrence Market neighbourhood. This thoughtfully designed 1-bedroom plus den, 1-washroom suite offers approximately 695 sq. ft. of comfortable living space with unobstructed views of David Crombie Park. The modern kitchen features stainless steel appliances, a convenient breakfast bar, and plenty of room for cooking and entertaining. The den adds flexibility, ideal for working from home or creating a cozy reading area. Large windows fill the open-concept living and dining area with natural light, while the walk-in laundry room provides excellent additional storage. One parking space and one exclusive use locker included! Residents enjoy a full range of amenities, including a concierge, indoor pool, gym, bike storage, party and meeting room, sauna, visitor parking, and library. Steps to St. Lawrence Market, the Distillery District, Financial District, Sugar Beach, TTC, restaurants, shops, and theatres - this location perfectly blends convenience, culture, and community living. (id:60365)
1615 - 2020 Bathurst Street
Toronto, Ontario
This luxurious, new 1-bedroom, 1-bathroom apartment by Centre court Developments Inc. is pristine! Located in a premium spot at Bathurst & Eglinton Ave, it's just steps away from restaurants, grocery stores, shopping centers, Yorkdale Mall, and TTC access, with easy access to Allen Rd / Hwy 401. The building will have direct access to the Forest Hill LRT. Enjoy a bright west-facing view and a spacious layout with 9 ft ceilings and floor-to-ceiling windows. The apartment features laminate flooring throughout, a kitchen equipped with stainless steel appliances including a built-in microwave, fridge, freezer, dishwasher, and wine fridge, as well as a brand new washer and dryer. Internet/Wifi is included. The condo offers fantastic amenities, including a large gym, BBQ terrace, guest room, yoga room, party room, and more. Available for a min 1-year lease term. **EXTRAS** Internet access Included!! Direct connectivity to the TTC subway stop. Enjoy a spacious balcony with unobstructed views, along with the added convenience of free internet and two lockers included. (id:60365)
1406 - 25 Richmond Street E
Toronto, Ontario
Beautifully Finished One Bed + Enclosed Den In The Heart Of The City! Upgrades Throughout Include Engineered Hardwood Floors, Entertainment Unit In Living Perfect For Tv Integration, Caesarstone Countertops & Slab Backsplash, Closet Organizers In Bedroom &More! Large Private Bedroom W/ Semi-Ensuite Bathroom, Huge Deep Balcony Facing West - Lots Of Light. One Block From Subway, Eatons Centre, Restaurants, The P.A.T.H. - Fabulous Amenities On Site Include Concierge, Outdoor Pool and Rooftop Deck, Party Room, Gym & More! (id:60365)
503 - 212 St George Street
Toronto, Ontario
Exceptional Value & Rarely Available 2 Bedroom Corner Penthouse Suite in the Heart of the 'Annex' ! Walk to Subway, U of T & Yorkville! Great Value for About 1000 sq ft Corner Suite + 37 ft, 185 sq ft South Balcony! Located Two Blocks north of Bloor Street, 212 St. George Originally known as Powell House, an Edwardian-styled home built in 1907 and converted into a prestigious condo residence in the 1980s. Maintaining much of the original design, including a hand-carved oak front door, the Property now offers 41 Annex condos! Suite 503 is Sought After & Rarely Available a 2 Bedroom, 2 Bath (includes 37ft South Facing Corner Balcony) Open Concept Layout ! Updated Kitchen! Two Updated 4Pc Baths! 2 Walkouts from Living Room & Primary Bedroom To Large 37 ft South Balcony! Primary Bedroom has 4 pc Ensuite Bath, Walkout to Deck & Double Closets. Condo Fees are ALL INCLUSIVE of ALL Utilities - Heat, Hydro, Water, Cooling, and Basic Cable. Heated Driveway to Underground Parking. Condo offers a Gym, Sauna, & Coin Laundry all located on Floor 1. Lobby is Floor 2 & Roof Top Terrace on the Top Floor with Amazing Views of the City & Sunsets ! Walk To St George Subway, Restaurants, Cafe's, University of Toronto St George Campus, Philosopher's Walk, OISE, Varsity Stadium & Arena, The Royal Ontario Museum, & Steps to Yorkville! so Wheelchair Accessible. Only From Underground Parking there are "No Stairs" to Suite (id:60365)

