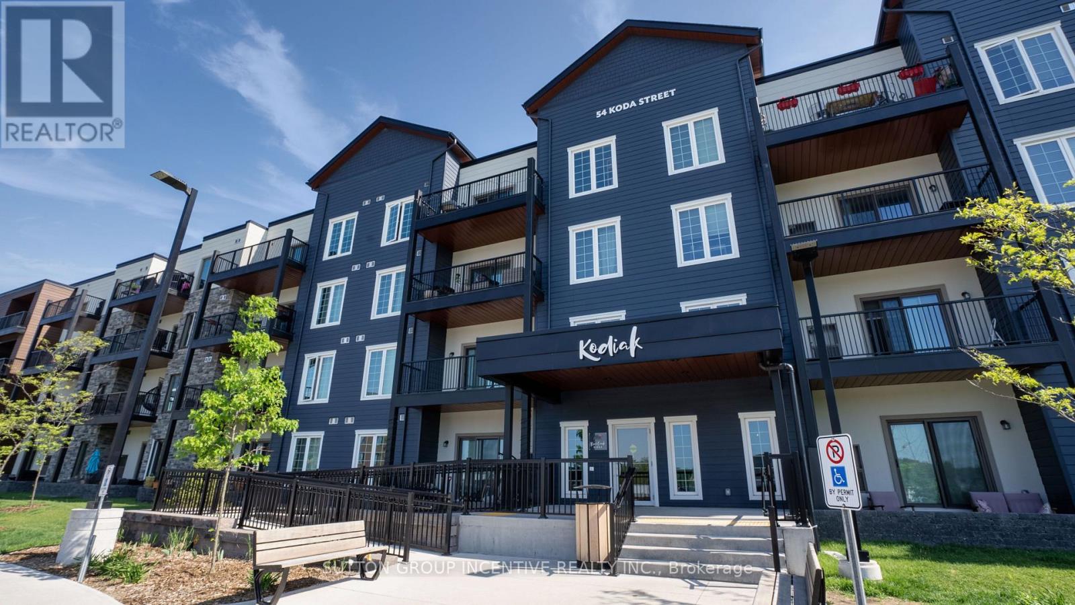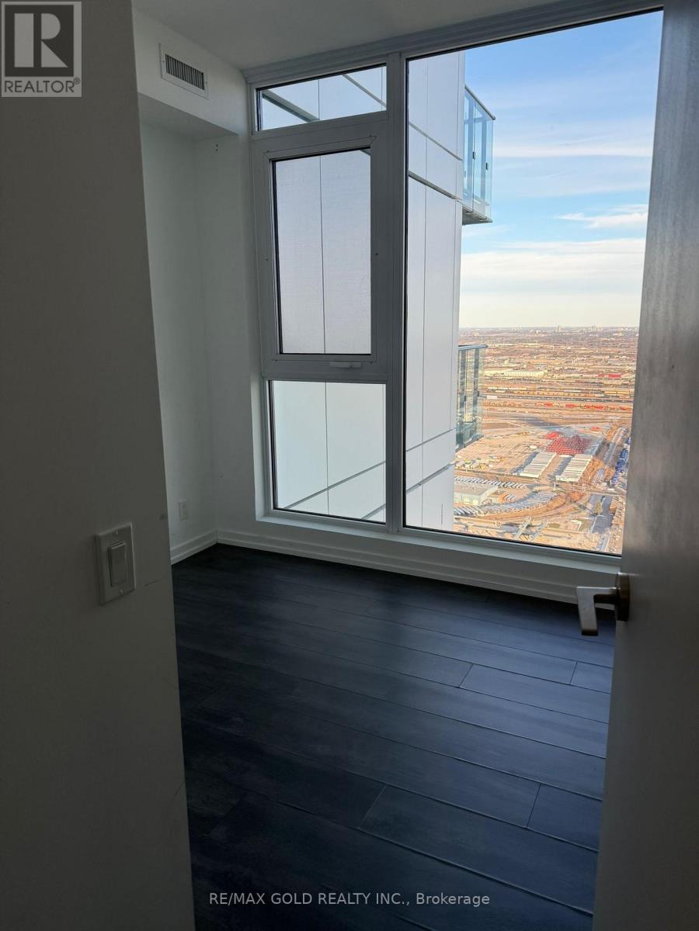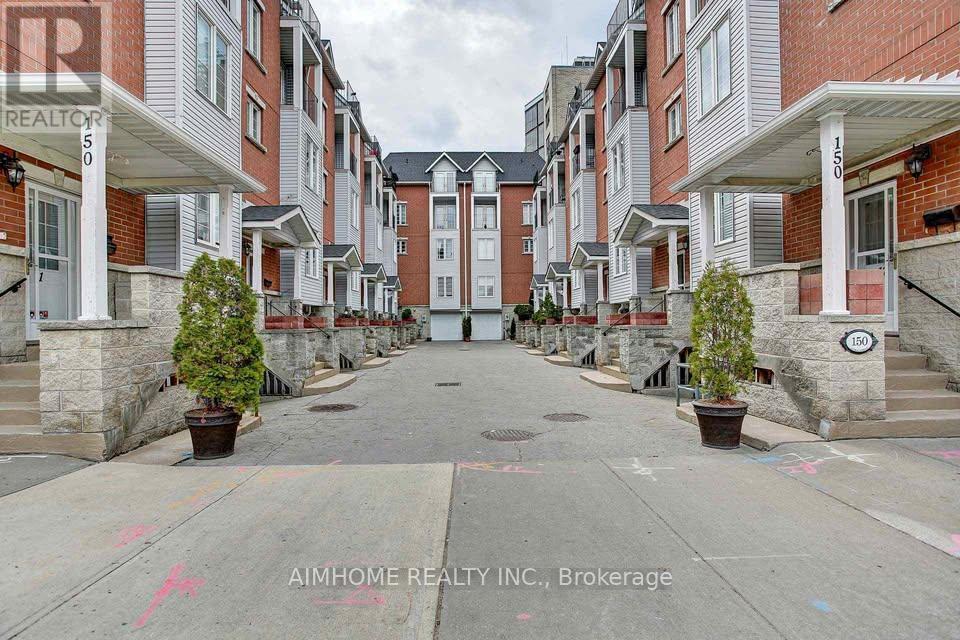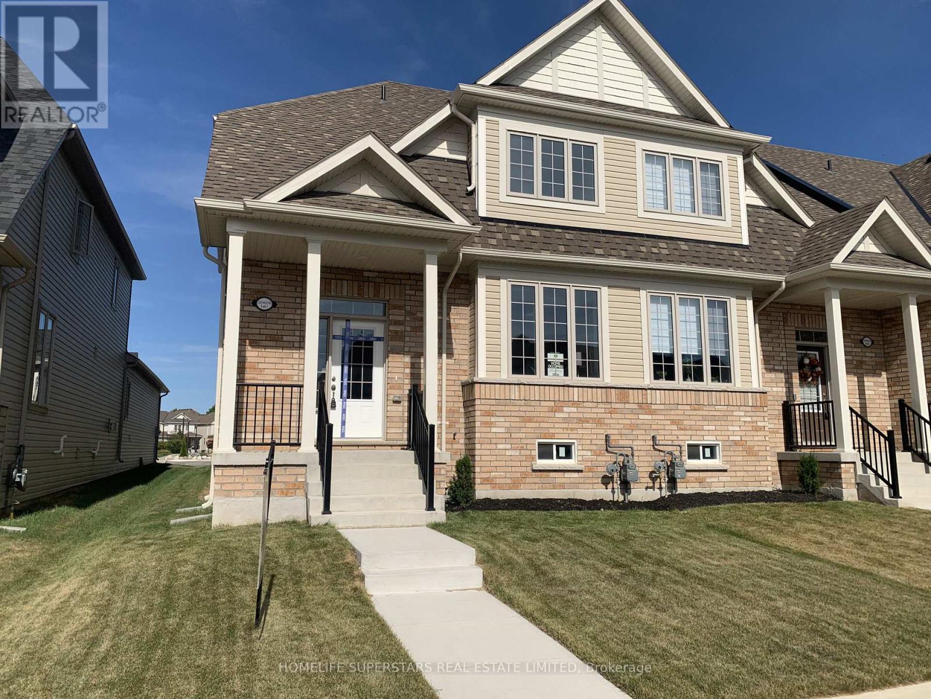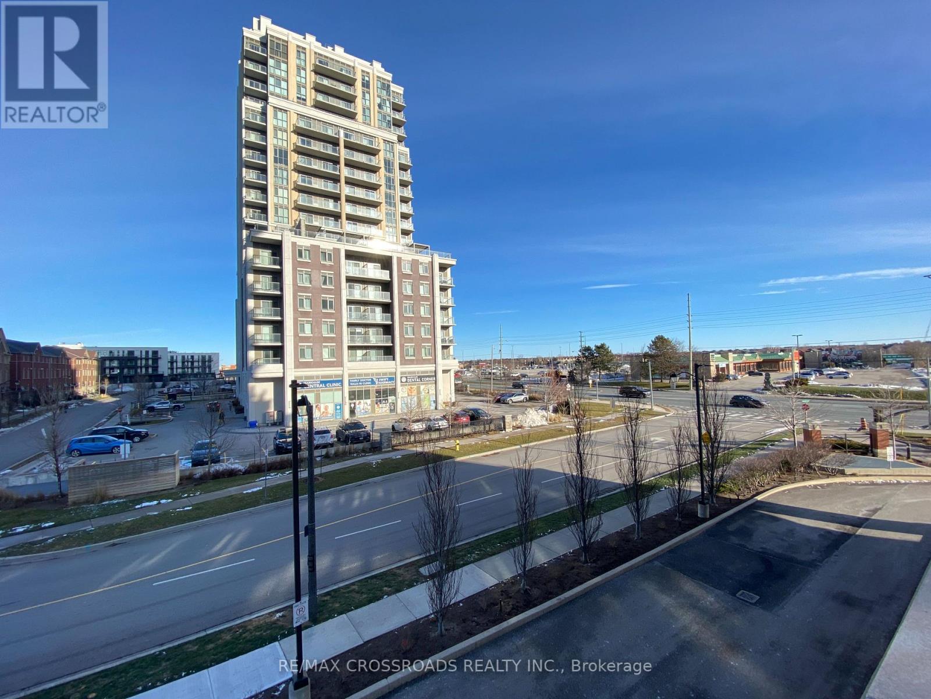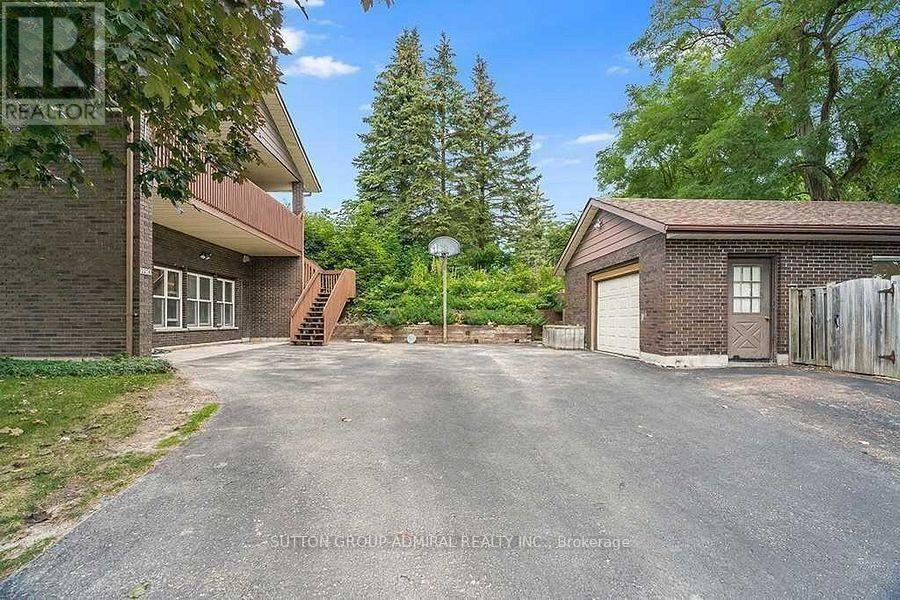305 - 54 Koda Street
Barrie, Ontario
Welcome to Bear Creek Condo. Desirable Location. This unit features 1 bedroom plus DEN totaling 869sq. ft - 1 bath - open concept, walk out from the living room to a balcony where you can enjoy your BBQ and the fresh air. The kitchen includes upgraded stainless steel appliances, backsplash and granite countertop. Pot-lights throughout the Living Room. Easily accessible in-suite laundry with storage space. Laminate flooring throughout. Underground parking and visitor parking outdoor -locker included underground. Central Air. BBQ allowed on the balcony. 1st & last month's deposit, references, credit check, application, and lease required. $2200 + Utilities. AAATenants, Non-Smoker & Long-term Preferred, willing to sign a lease for 2 years with the right applicant. Ideal for a professional couple or single. Please provide FIRST/LAST MONTHS, CREDIT CHECKS, RENTAL APPLICATION &REFERENCES. CURRENT JOBLETTER/PAYSTUB (id:60365)
5212 - 7890 Jane Street
Vaughan, Ontario
Almost New Luxury Vaughan Transit City 5 -2 Bed 2 Bath Condo featuring stunning open balcony. You walk into 9ft ceiling with modern kitchen. In A Prime Location In Vaughan Metropolitan Centre. Bright & Spacious unit with amazing view. Incl. 1 Parking and 1 locker, Subway Access, 5 Mins To York U,9-Acre Park. Enjoy Ymca Membership, 24K Sq. Ft Club Facility, Library, Hwy 400/407 Access, Workspace, Rooftop Infinity And Downtown Toronto (Apprx.30Min). (id:60365)
4 - 150 George Street
Toronto, Ontario
Beautiful Executive Townhouse For Professionals Or Students!! Nestled In The Perfect Pocket Of Downtown Toronto! Located On A Private Cul De Sac In Central Core Steps To St. Lawrence Mkt, Universities, Shopping, Amenities & Restaurants! Intelligent Layout W/ Spacious Well Defined Rms, Hardwood Flrs Throughout, Large Windows W/ South/ East/ West Exposure, Family Rm/ Home Office , 2 W/O To Balcony, Soundproofed Btw Units,2 master bedrooms, with 1 parking spot.3 full bathrooms. (id:60365)
182 Matawin Lane
Richmond Hill, Ontario
Welcome to this luxury town home by Treasure Hill, Bright open-concept, modern kitchen with quartz countertops, stainless steel appliances, and an upgraded electric fireplace. Main Floor OFFICE can be 3rd bedrooms. 4 bathrooms. Close Hwy 404, Transit, Restaurant, Costco, Schools, Park, Bank, Tim Horton, Walmart. (id:60365)
25 Origin Way
Vaughan, Ontario
Treasure Hill Evoke Luxury 2 years+ New freehold Townhome. Modern, Bright and Spacious End Unit In The Prestigious Patterson. 9 Ft Smooth Ceilings, 2 Outdoor Terraces And $$$$ Upgrades. Separate entrance to ground 4th bedroom. Open concept layout with a large kitchen Island. Large Windows Throughout. Close To Parks, Hwy 7, 400 & 404, Schools, Library, fitness gym, Restaurants, Large Shopping Malls, Walmart, Vaughan Mill Mall, Hillcrest, wonderland, Go train, bus, Hospital ... POTL FEE $134.6/Monthly. (id:60365)
1 - 220 Farley Road
Centre Wellington, Ontario
Beautiful Two Storey End unit Townhouse like Semi, like new hardly lived in, New Storybrook Subdivision in Beautiful Fergus, Bigger than some of the detached houses and that too at much lower price and full double garage as well.Prestine condition, Seeing is Believing, Very spacious 2100 sqft, with Three Big Bedrooms, Three Washrooms and Full size Double Garage plus you can park another car on the driveway. Also there is visitor parking right in front of the garage. Stunning layout with 9ft Ceiling as you enter. On the right is Living/Dining combo and on the left is Wide Staircase up. Moving forward you have Beautiful open concept Upgraded Kitchen with Tall White Cabinetry, Two tone Kitchen with light grey island, SS Appliances. Huge island faces Breakfast area and open concept Family room with Gas Fireplace and Walk out to the Fenced Patio. Laundry room on the main floor and entrance to Double Garage from inside. Upstairs you have Huge primary Bedroom with 5pc ensuite and huge W/I Closet, Two spacious bedrooms and another Full washroom.Lots of extra Windows and abundant Sunshine. Great practical Layout. Extra Visitor's parking right in front of the Garage. AC already installed. Upgraded premium brick house, Beautifully staged. Huge Unfinished Basement presents endless opportunities for future expansion. Photos won't do justice, you have to come and see it as its beautifully staged . Just 5 min drive to Wallmart, Home hardware, Canadian tire, Freshco, Lcbo, downtown Fergus , Restaurants, New Hospital , Beautiful Elora and other amenities. New elementary school already opened in September 2025. (id:60365)
8309 Oak Ridges Drive
Hamilton Township, Ontario
A stunning back split offering a Billion-dollar view of the rolling Northumberland Hills and Lake Ontario! Set atop 8 acres of pristine land with 661.36 feet of frontage, this property is the epitome of luxury living. If you've ever wondered what a 15/10 property looks like, now is your chance to find out. This exquisite home features 4 spacious bedrooms and 3 bath, all in an open-concept layout with soaring vaulted ceilings. The grand floor-to-ceiling gas fireplace is a showstopper, and the gourmet kitchen comes equipped with High-end G&E Cafe appliances. A brand-new paved driveway completes the exterior. Imagine waking up to the sunrise and unwinding with breathtaking sunsets both will leave you in awe. With south-facing exposure, you'll enjoy sunshine all day long. Two walkouts lead to a massive composite deck, complete with a Hot Tub for ultimate relaxation. Conveniently located just 10 minutes from Cobourg and 20 minutes to the 407 and Peterborough. The Harwood Boat Launch to Rice Lake is just 5 minutes away, and the property offers high-speed fiber, garbage collection, and school pick-up services. (id:60365)
1155 1st Avenue E
Owen Sound, Ontario
Rare Opportunity To Acquire A Completely Care Free, Single Tenant Investment Property With The Beer Store. Steady Cash Flow From Strong Tenant (id:60365)
218 - 9506 Markham Road
Markham, Ontario
Spacious, bright, immaculate 2 bedrooms plus one den, 2 bathrooms corner unit, 9 foot ceiling. Monthly Rental Price including one parking and one locker and partially furnished. 912 SF approximately as per builder. Walk to Mount Joy Go Train Station, Few minutes walk to Grocery Stores, Restaurants, Parks and Supermarket. (id:60365)
Basement - 203 Milliken Meadows Drive
Markham, Ontario
Cozy 2 bedroom Apartment in desirable Milliken Mills West. New Renovation. ONE Kitchen and 2 Bathrooms. Separate Entrance. Driveway Can Park 1 Cars, Backs Onto Milliken Mills Park. Less than 5 minutes walk to Milliken Mills HS ( with IB program ) through Park Lane short walk. Minutes to Milliken GO station. Walking distance to the community centre/swimming pool, supermarket and all kinds of amenities. Minutes drive to Pacific Mall, Hwy 407/404/401. Ready to move in, Must see! (id:60365)
182 Matawin Lane
Richmond Hill, Ontario
Welcome to this luxury town home by Treasure Hill, Bright open-concept, modern kitchen with quartz countertops, stainless steel appliances, and an upgraded electric fireplace. Main Floor office can be the 3rd bedroom. 4 bathrooms. Close Hwy 404, Transit, Restaurant, Costco, Schools, Park, Bank, Tim Horton, Walmart. (id:60365)
Main - 2238 4th Line
Innisfil, Ontario
Discover this meticulously renovated, bright, and spacious 2-bedroom unit nestled in a prime South Innisfil location. This inviting one-level residence offers 2 well-appointed bedrooms and 2 modern bathrooms, complemented by a private entrance and a convenient walkout to the front yard. Perfectly positioned just minutes from the serene shores of Lake Simcoe, the vibrant city of Barrie, and Highway 400, it provides seamless access to natural landscapes, essential shopping amenities, and efficient transit options. Embrace contemporary updates and an unparalleled blend of comfort and convenience in this exceptional property. (id:60365)

