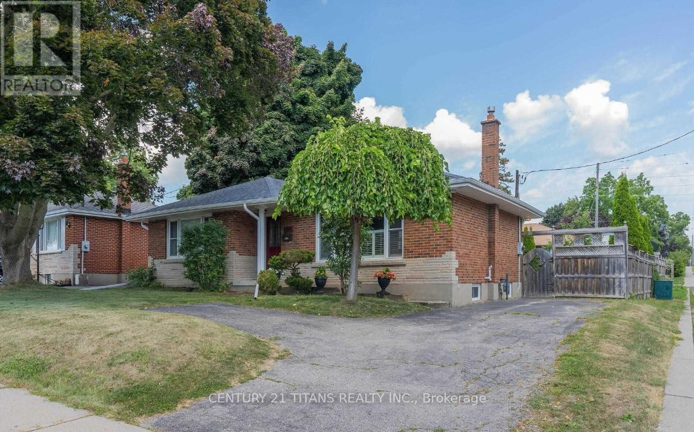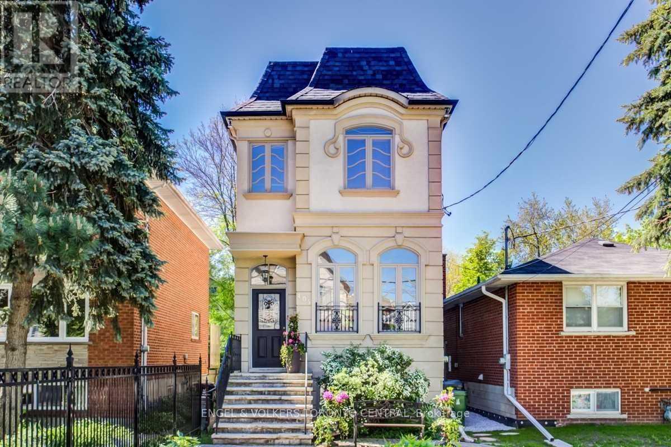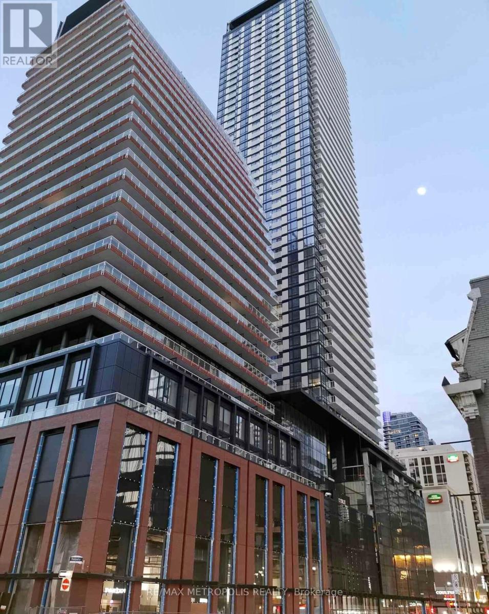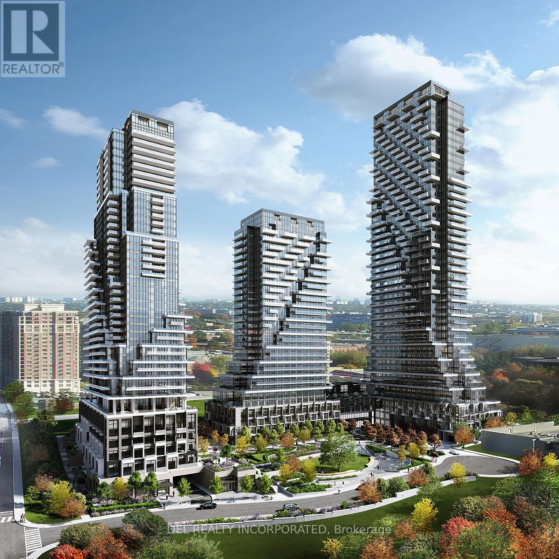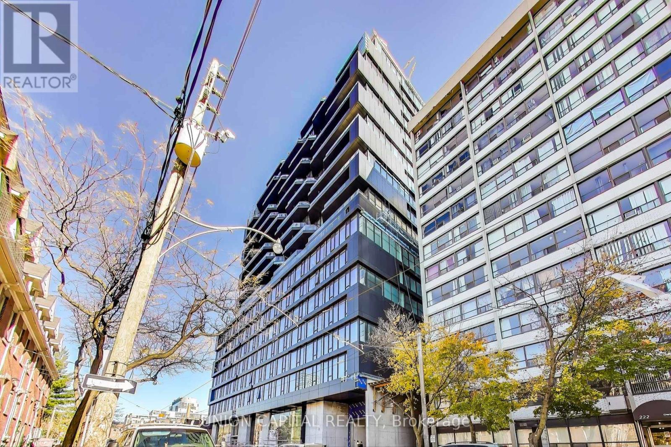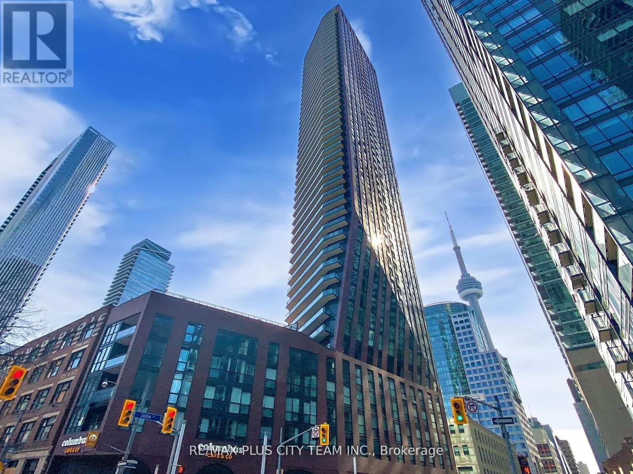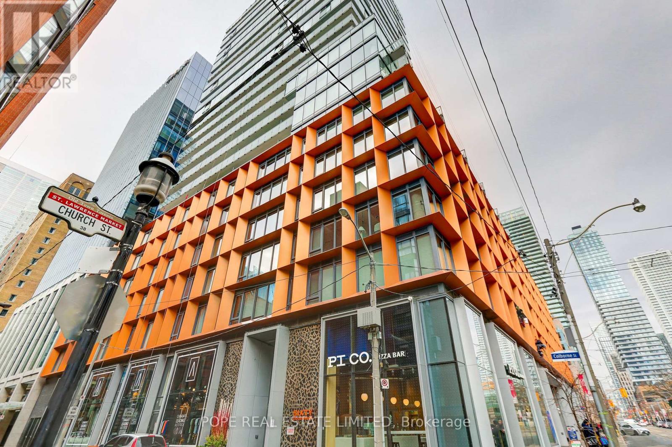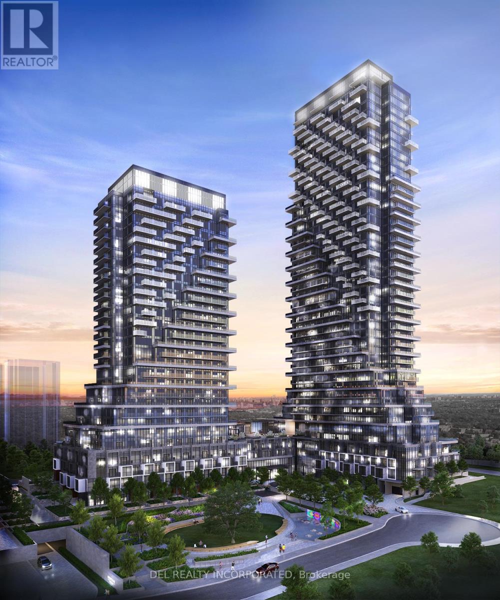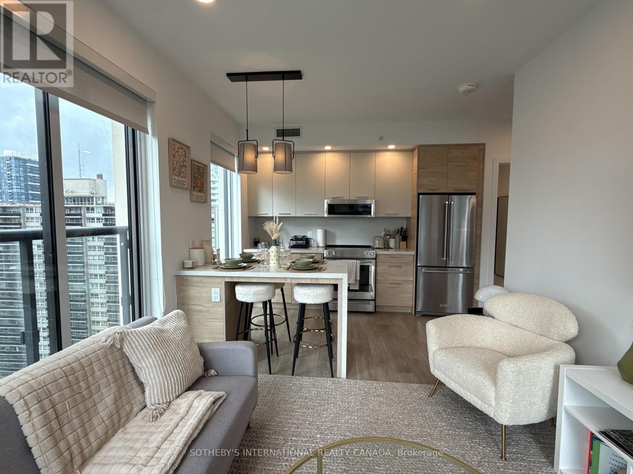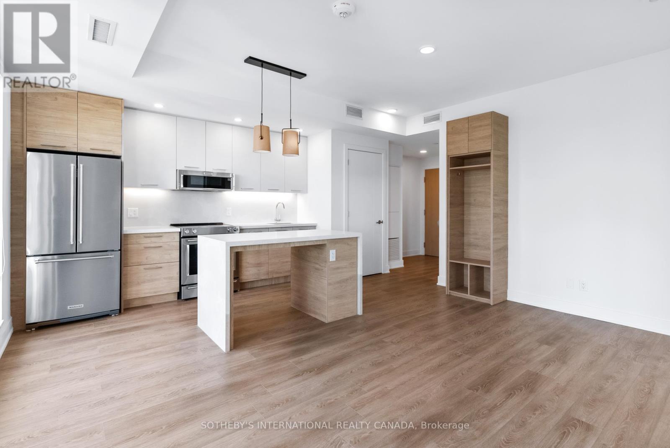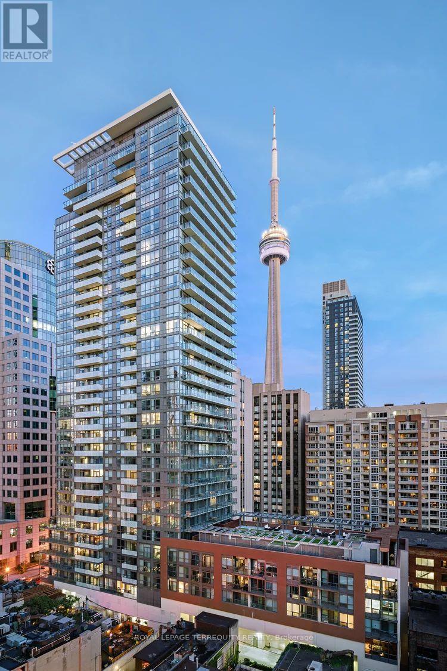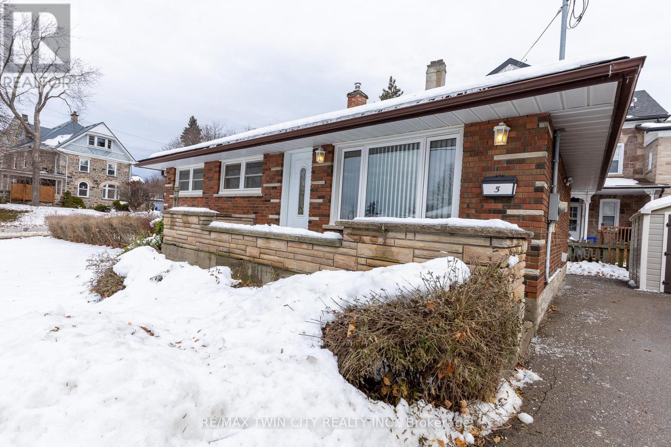(Main) - 808 Eastglen Drive
Oshawa, Ontario
A charming 2-Bedroom Upper-Level Home for Lease in Oshawa Prime Location! Beautifully maintained main floor unit featuring 2 spacious bedrooms and 1 bathroom in a quiet, family-friendly Eastdale neighbourhood. Bright and open living with a dining area that flows into a modern eat-in kitchen, perfect for everyday living and entertaining. Enjoy access to a private backyard with a deck, ideal for relaxing or hosting gatherings. Conveniently located close to schools, parks, shopping, public transit, and major highways including 401 and 407. Minutes to Oshawa Centre and GO Station for easy commuting. (id:60365)
405 Bedford Park Avenue
Toronto, Ontario
Welcome To 405 Bedford Park Avenue, Located In The Heart Of Bedford Park, Just A Short Walk To Avenue & Lawrence & The Fine Shops And Restaurants At Avenue/Yonge & Lawrence. This 3 Bed, 3 Bath Charming Home Features Hardwood Floors Throughout, 10' Ceilings, A Wonderful Kitchen For Entertaining And Parking For 2 Cars. Master Bedroom Retreat With Gas Fireplace, Ensuite & Private Terrace. Access To Ttc On Avenue Road. Easy Access To 401. Great Condo Alternative! (id:60365)
1107 - 18 Maitland Terrace
Toronto, Ontario
New Teahouse Condo Unit On Yonge St & Wellesley. Spacious Open Layout 1 Bed Unit W/ Oversized Balcony - Unobstructed Yonge St City View. Larger Of The 1 Bdrm Layouts. Laminate Flr Thr-Out. Modern Kitchen W/Quartz Countertop, S/S Appliances. Prime Location In The Downtown Core. Steps To Subway Stations, Ttc, U Of T, Ryerson, George Brown, Eaton Centre, Yorkville Shops, Restaurants & Entertainment. Wonderful Amenities In Building. Move In Today! (id:60365)
2407 - 10 Inn On The Park Drive
Toronto, Ontario
Stunning fully furnished two bedroom with two and half baths. 9' tall smooth ceiling with an amazing east view of Toronto. Miele kitchen appliances with front loading washer and dryer included. The Smart Suite system connects to your smart phone and concierge 24/7. (id:60365)
502 - 195 Mccaul Street
Toronto, Ontario
Introducing Bread Company Condos, located in the vibrant heart of Downtown Toronto! This stunning brand new 2-bedroom, 2-Full bathroom unit with 833 sq ft of living space is filled with an abundant of natural light through its floor-to-ceiling windows. The living area is the perfect blank canvas for you to make it your own with its functional open concept layout. The building offers outstanding amenities, such as a fitness studio, 24-hour concierge service and more. Ideally situated at the corner of University Ave and Dundas St W, you'll have easy access to University of Toronto, public transit and top hospitals like Mount Sinai and Toronto General. With a wealth of dining and entertainment options right at your doorstep. The Market by Longo's, Farm Boy and Metro are all within walking distance. This is an opportunity you won't want to miss. Be the first to make this fantastic unit your new home! (id:60365)
2405 - 99 John Street
Toronto, Ontario
FURNISHED 1+1 CONDO | Available for 6-Month or 12-Month LeaseWelcome to PJ Condos, where contemporary design meets downtown convenience. This beautifully furnished 1-bedroom plus den suite offers a bright, open-concept layout with a smart, functional design and high-quality finishes throughout. The modern kitchen features built-in stainless steel appliances, quartz countertops, and sleek cabinetry-perfect for both everyday living and entertaining. The primary bedroom includes a spacious walk-in closet, providing ample storage, while the den offers flexibility as a home office or guest space. Residents enjoy access to a wide range of premium amenities, including an outdoor pool, rooftop deck with BBQ area, party lounge, fitness centre, and more. Perfectly situated in the heart of downtown Toronto, this location boasts a 100 Walk Score-just steps from restaurants, cafes, grocery stores, the PATH, and public transit, with two subway stations nearby. Only a 10-minute walk to OCAD and 15 minutes to U of T, this suite offers the ideal blend of style, comfort, and accessibility for both professionals and students alike. (id:60365)
2204 - 60 Colborne Street
Toronto, Ontario
Sixty Colborne is an architecturally striking luxury condominium in the heart of the St. Lawrence Market neighbourhood, featuring 255 suites across 25 floors. Completed in 2019 by Freed Developments and designed by Architect Alliance, this well-conceived building offers modern urban living at its finest. This bright, open-concept bachelor suite features dramatic 22-foot, south-facing windows that flood the space with natural light, 9-foot ceilings, hardwood flooring throughout, and a defined sleeping area. The contemporary kitchen is equipped with quartz countertops and stainless steel appliances, while the sleek bathroom includes a deep soaker tub and rain shower. Offering 440 sq. ft. of interior living space plus a 113 sq. ft. balcony, the suite enjoys stunning views of St. Lawrence Market, Berczy Park, Lake Ontario, and the downtown skyline. Building amenities include 24-hour concierge, fitness centre, party room, rooftop deck, and outdoor pool. Ideally located directly across from St. James Cathedral and St. James Park, and just steps to TTC streetcars (504A & 504B), Line 1 subway at King Station, the Financial District, the PATH, Eaton Centre, and the shops, restaurants, and daily conveniences of the historic St. Lawrence Market neighbourhood, including Metro, LCBO, No Frills, and the iconic St. Lawrence Market. (id:60365)
214 - 30 Inn On The Park Drive
Toronto, Ontario
Tridel's Auberge On The Park community. Brand new Two Bedroom plus Den, with two full baths. 9' tall smooth ceiling with both street and building access. Five 24" kitchen appliances and front loading washer and dryer included. The Smart Suite alarm system connects to your smart phone and the concierge 24/7. (id:60365)
804 - 200 Redpath Avenue
Toronto, Ontario
Welcome to The Parker by Fitzrovia, an impeccably designed purpose-built rental residence at the heart of Yonge & Eglinton. Designed by Graziani + Corazza Architects with interiors by Figure3, The Parker reflects Fitzrovia's signature approach to rental living-thoughtful architecture, elevated interiors, and a strong focus on resident experience. Suites offer smart, efficient layouts, premium finishes, and stainless steel KitchenAid appliances. Select suites feature Juliette balconies; furnished options are available. Residents enjoy an exceptional amenity offering including the LIDO rooftop infinity pool, The Temple two-storey commercial-grade fitness centre, yoga and spin studios, sky lounge, entertainment kitchen, bowling alley, arcade, children's adventure zone, pet spa, landscaped terraces, and a lobby lounge featuring 10 DEAN Café & Bar. Additional conveniences include 24-hour concierge, secure parking, bike storage, EV charging, and professional on-site management. Steps to Eglinton Station and Crosstown LRT, with immediate access to Midtown dining, shopping, and Sherwood Park. Current incentives include one month free on a 12-month lease and complimentary in-suite gigabit Wi-Fi (subject to availability and change). (id:60365)
1601 - 200 Redpath Avenue
Toronto, Ontario
Welcome to The Parker by Fitzrovia, an impeccably designed purpose-built rental residence at the heart of Yonge & Eglinton. Designed by Graziani + Corazza Architects with interiors by Figure3, The Parker reflects Fitzrovia's signature approach to rental living-thoughtful architecture, elevated interiors, and a strong focus on resident experience. Suites offer smart, efficient layouts, premium finishes, and stainless steel KitchenAid appliances. Select suites feature Juliette balconies; furnished options are available. Residents enjoy an exceptional amenity offering including the LIDO rooftop infinity pool, The Temple two-storey commercial-grade fitness centre, yoga and spin studios, sky lounge, entertainment kitchen, bowling alley, arcade, children's adventure zone, pet spa, landscaped terraces, and a lobby lounge featuring 10 DEAN Café & Bar. Additional conveniences include 24-hour concierge, secure parking, bike storage, EV charging, and professional on-site management. Steps to Eglinton Station and Crosstown LRT, with immediate access to Midtown dining, shopping, and Sherwood Park. Current incentives include one month free on a 12-month lease and complimentary in-suite gigabit Wi-Fi (subject to availability and change). (id:60365)
412 - 8 Mercer Street
Toronto, Ontario
Welcome To The Mercer! Luxurious 1+1 Bdrm, 2 Bath Condo. Approx 785 Sq Ft +180 Sq Ft Balcony Offering Boutique-Style Living In Toronto's Entertainment District. Modern Layout W/ Open Concept Design, Floor-To-Ceiling Windows & High-End Finishes. Ideal For Professionals Or Small Family. Enjoy 5-Star Amenities At Club Mercer - Gym, Theatre Rm & More! Steps To TTC/Subway, Rogers Ctr, CN Tower, Ripley's, Waterfront & Fine Dining. (id:60365)
5 Mckenzie Street
Cambridge, Ontario
Pride of ownership shines throughout this beautifully cared-for home offering 1,353 sq ft of total finished living space in one of Cambridge's most convenient and welcoming neighbourhoods. From the moment you arrive, you can feel the warmth, comfort, and attention to detail that make this property truly special. Inside, the home flows effortlessly with bright, inviting spaces that feel both stylish and comfortable. Natural light fills the living areas, and the home has been lovingly maintained throughout - highlighted by a brand new kitchen complete with fresh finishes and new appliances, creating a stylish and functional hub for everyday living, morning coffees, and gathering with friends and family. The finished lower level adds fantastic versatility - whether you need extra living space, a family hangout, a teen retreat, or in-law potential, this level provides flexibility to suit many needs and lifestyles. Outside, the setting enhances everything people love about Cambridge living. It's a neighbourhood that feels established and friendly, with easy access to parks, schools, downtown amenities, the Gaslight District, dining, shopping, and commuting routes - offering that ideal balance of community charm and everyday convenience. 5 McKenzie isn't just a house - it's a home you'll be proud to own, with a location you'll truly love. (id:60365)

