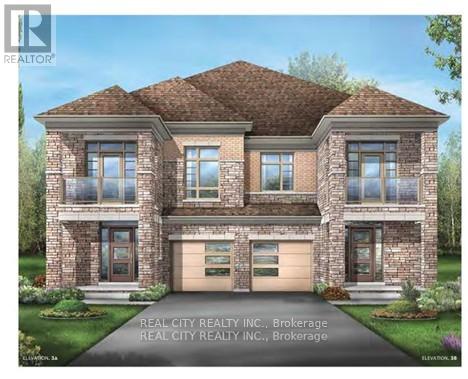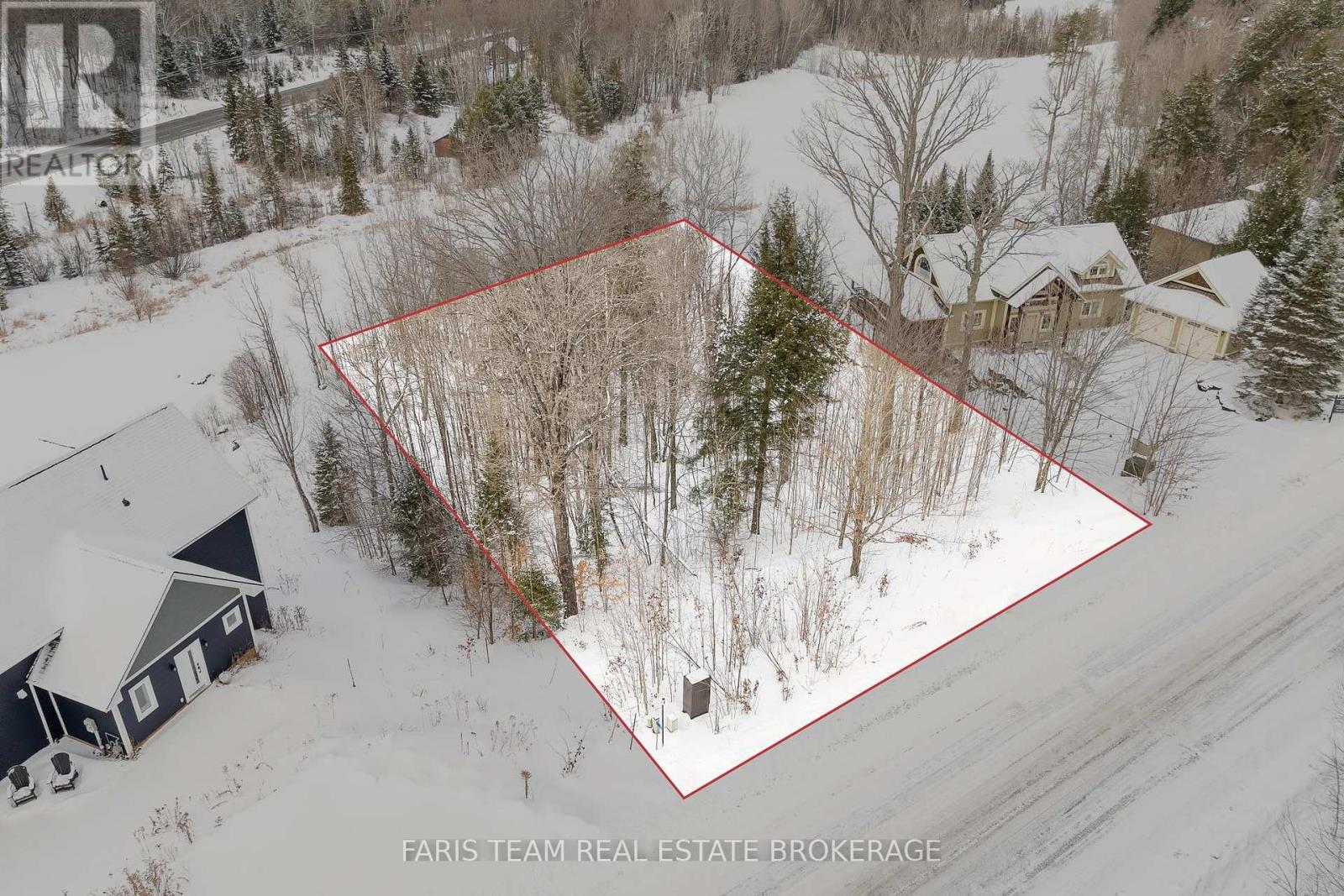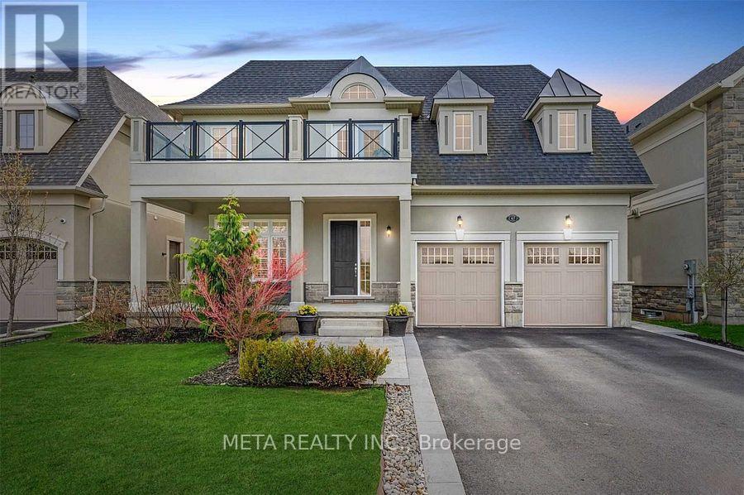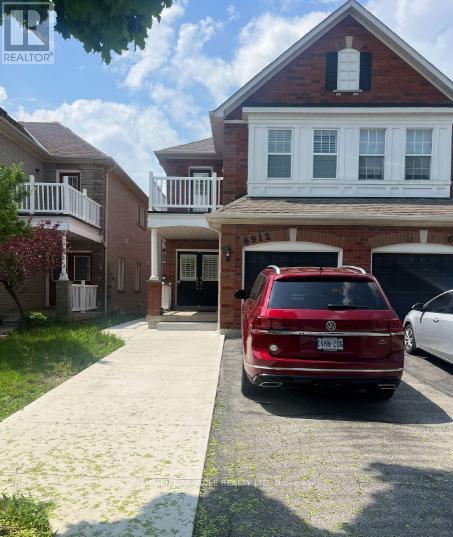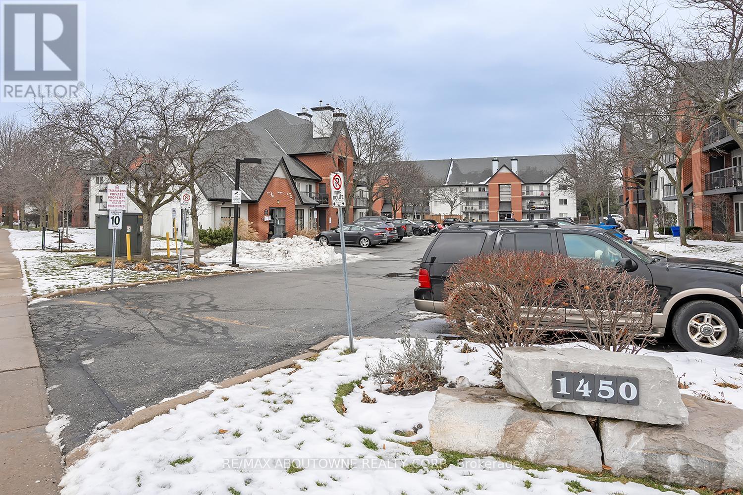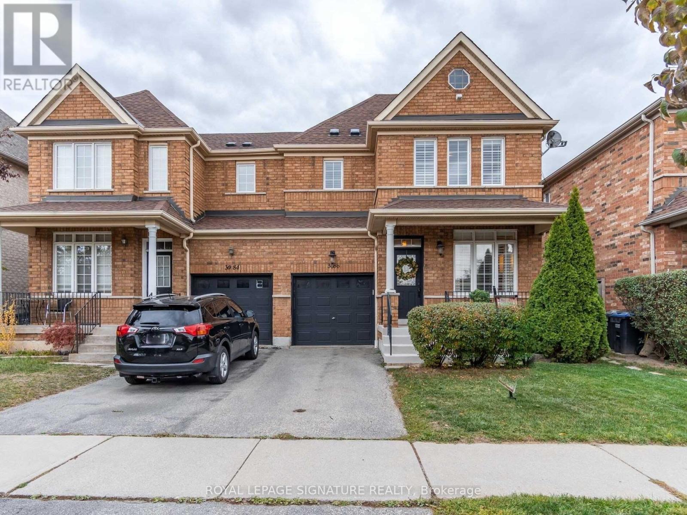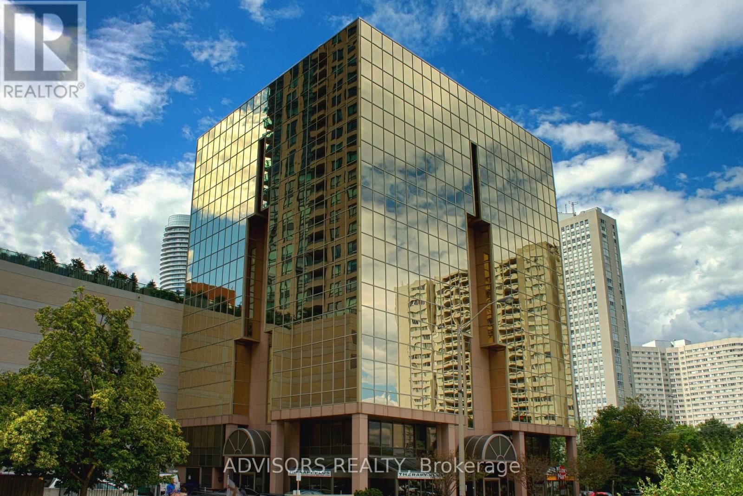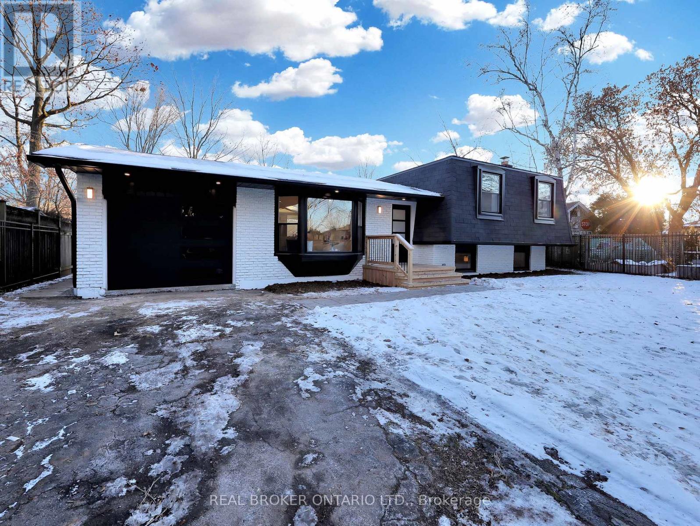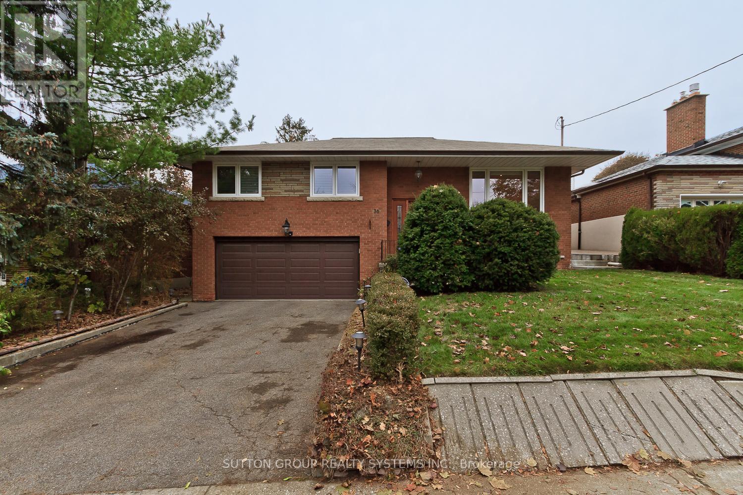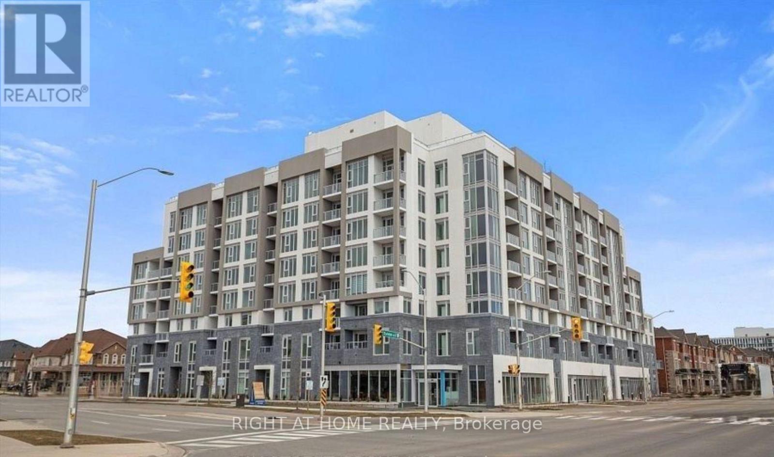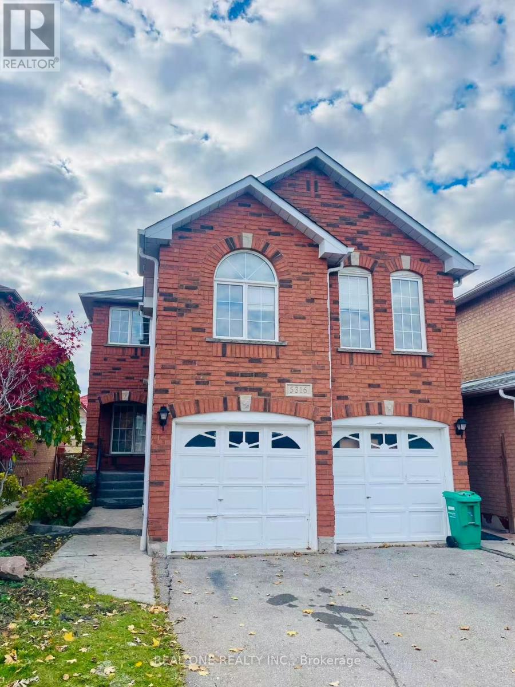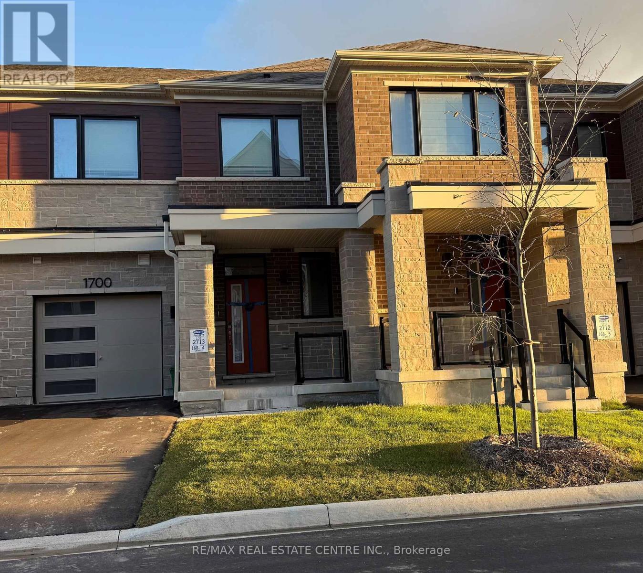11 Hager Creek Terrace
Hamilton, Ontario
Spacious furnished Semi-Detached Home in Waterdown. Very Functional Layout with a Great Room. 9 Ft Ceilings on Main & 2nd Floors. Excellent Location, Close to All Amenities: Joseph Brant Memorial Hospital, High Ranking Schools, Library, Aldershot Go Station, Highways 403, 407, QEW are easily accessible! Unique community with a small-town feel. Great access QEW, a fantastic place to Live, Work and Play! Atop the Niagara Escarpment and surrounded by Parks, Greenbelt, Forest, Gardens, creeks/rivers/ponds/Lake, Waterfall and Hiking Trails Discover this amazing community. (id:60365)
19 Deerhurst Highlands Drive
Huntsville, Ontario
Top 5 Reasons You Will Love This Property: 1) Nestled atop Deerhurst Ridge, this exceptional lot offers breathtaking panoramic views overlooking the prestigious Deerhurst Highlands Golf Club, the elevated position captures the essence of Muskoka living, peaceful, scenic, and inspiring 2) Enjoy stunning sunset views as the property's west-facing exposure floods the landscape with warm, natural light, the outlook across manicured fairways and rolling hills creates an idyllic backdrop for your future home 3) Surrounded by mature trees and pristine Muskoka forest, this property delivers the perfect balance of seclusion and connection to nature, the lot's topography blends seamlessly into its surroundings, offering both beauty and tranquility 4) Whether you plan to build your dream home from the ground up or collaborate with Stratton Homes to create a custom-designed Muskoka retreat, this property provides the flexibility and inspiration to make your vision a reality 5) Just minutes from Deerhurst Resort, you'll have access to championship golf, fine dining, spa services, and four-season recreation, from lakeside summers to snow-covered winters, all within a serene, upscale setting that defines the Muskoka lifestyle. (id:60365)
67 Copes Lane
Hamilton, Ontario
Luxury 5 Bed, 5 Bath Home with Stunning Lake Ontario Views! Located in a prestigious lakeside community in Stoney Creek near the Newport Yacht Club, this fully finished home offers over 3,000 sq ft of upscale living. Main floor features include 10-ft tray/coffered ceilings, hardwood flooring, 8-ft doors, pot lights & a gas fireplace. The gourmet kitchen boasts custom cabinetry, granite counters, SS appliances, under-cabinet lighting, a large island & walk-in pantry with access to a formal dining room. Covered porches off the kitchen & living room overlook a pool-sized yard. Upstairs, find 4 spacious bedrooms each with ensuite or shared bath access, plus 9-ft ceilings. The primary suite showcases lake views, a private balcony, large walk-in closet & spa-like ensuite with double sinks. Move-in ready luxury just steps from the water! (id:60365)
6912 Buttle Station Place
Mississauga, Ontario
Beautiful semi-detached home available for rent in the highly sought-after Meadowvale Village community. Located in a family-friendly neighborhood surrounded by parks, scenic trails, and top local amenities. Minutes to Highway 401, Highway 407, shopping plazas, grocery stores, and major transit routes-an ideal spot for commuters. This home falls within the renowned Levi Creek School boundary, offering excellent educational convenience. Inside, the property features 3 spacious bedrooms, a separate living and family room, and an open-concept eat-in kitchen equipped with stainless steel appliances, hardwood flooring, and pot lights throughout. Includes 3 car parking spaces. Perfect home in a premium location designed for comfort and accessibility. Basement not included and is rented separately. Upper House ONLY!!!! 70% utilities to be paid by upper tenant and 30% by basement tenants. (id:60365)
422 - 1450 Glen Abbey Gate
Oakville, Ontario
Welcome to this beautifully updated, freshly painted 2-bedroom, 1-bathroom condo located in the highly sought-after Glen Abbey neighbourhood of Oakville. This carpet free unit offers a functional open concept living room/dining room layout, cozy wood burning fireplace, and quality laminate flooring flowing throughout. The kitchen features brand new white cabinets with soft close, new quartz counter and backsplash, and elegant new ceramic flooring. The primary bedroom offers a large walk in closet and a bright updated ensuite with new modern vanity, new mirror, new modern lighting, new fixtures, new ceramic tiled shower and flooring, and large linen closet. Convenient in suite laundry, sizeable in suite storage room, and additional storage locker on the balcony. Conveniently located across from highly ranked Abbey Park High School and walking distance to other top rated schools, recreation centre, parks, library, shopping, and lush ravine/walking trail system. Convenient access to QEW, GO station, and 5 minute drive to Oakville Hospital. Tenant pays for hydro, cable TV, internet and tenants insurance. Some photos are virtually staged. (id:60365)
3086 Lavenham Place
Mississauga, Ontario
Spacious 1-bedroom basement apartment in Churchill Meadows with a private entrance, private laundry. Enjoy a bright, modern living space in one of Mississauga's most sought-after neighbourhoods, surrounded by top-rated schools, parks. Located in a quiet, family-friendly area just minutes from major highways (403/401/QEW), hospitals, Chalo Freshco, and Ridgeway Plaza's shops and restaurants. Perfect for a couple looking for a clean, convenient, and comfortable home in a premium location. (id:60365)
416 - 3660 Hurontario Street
Mississauga, Ontario
This single office space is graced with expansive windows, offering an unobstructed and captivating street view. Situated within a meticulously maintained, professionally owned, and managed 10-storey office building, this location finds itself strategically positioned in the heart of the bustling Mississauga City Centre area. The proximity to the renowned Square One Shopping Centre, as well as convenient access to Highways 403 and QEW, ensures both business efficiency and accessibility. Additionally, being near the city center gives a substantial SEO boost when users search for terms like "x in Mississauga" on Google. For your convenience, both underground and street-level parking options are at your disposal. Experience the perfect blend of functionality, convenience, and a vibrant city atmosphere in this exceptional office space. **EXTRAS** Bell Gigabit Fibe Internet Available for Only $25/Month (id:60365)
3406 Putter Place
Burlington, Ontario
Stunning Fully Renovated Home in a Family-Friendly Cul-de-Sac! Stay tuned for more & better pictures soon. Located in a highly sought-after neighborhood, this beautiful home has been completely renovated from top to bottom, nothing has been left untouched! From all plumbing (including underground), electrical, insulation, windows, doors, lighting, flooring, bathrooms, kitchen, appliances, and so much more! Everything is brand new and professionally done with city permits. Featuring high ceilings, an open-concept layout, and a pie-shaped lot with a gorgeous new deck perfect for entertaining. The home offers a walk-out basement with the potential to create an in-law suite, complete with an additional bedroom, full bathroom and kitchenette already in place. With 3+1 spacious bedrooms, 3 bathrooms, and almost carpet-free living (cozy carpet only in the basement), this home combines style, comfort, and practicality. The driveway fits up to 8 cars, ideal for gatherings or multiple vehicles. You don't want to miss the opportunity to see this stunning, move-in-ready home, truly a turnkey gem for your family! (id:60365)
36 Doddington Drive
Toronto, Ontario
Spacious 3 Bedroom Bungalow Situated On A Quiet Child Safe-Street Features : Spacious Kitchen With S/S Appliances, W/O To Deck. Open Concept Living Room / Dining Room , Pot Lights , Hardwood Flooring . Primary Bed Room With 3 Pc Ensuite , Crown Moldings. Separate Entrance To The Basement With Large Family Room. Double Car Garage. Close To: Schools, Shopping , Parks, Library , Lake, TTC . Large Deck And Secluded Large Backyard To Enjoy. (id:60365)
614 - 412 Silver Maple Road
Oakville, Ontario
Welcome to 412 Silver Maple Road in the heart of North Oakville. This bright and modern 2-bedroom, 2-bathroom corner suite in the Post Condos by Greenpark Homes offers a stylish urban lifestyle in one of Oakville's most desirable communities. 1 Parking, 1 Locker and designated bicycle locker included. Filled with natural light from its expansive corner windows, the suite features a sleek open-concept layout, contemporary finishes, and laminate flooring throughout. Enjoy a functional design with large rooms and a private open balcony with great views-perfect for relaxing any time of day. New blinds are installed. The building offers exceptional amenities, including a rooftop terrace, party room, and fitness/yoga studio. Ideally located steps from shopping, restaurants, parks, schools, and transit, with quick access to Hwy 403, 407, and QEW. Everything you need is at your doorstep. Don't miss this fantastic opportunity in a prime North Oakville location! (id:60365)
5316 Hollypoint Avenue
Mississauga, Ontario
Beautiful 4-bedroom detached home located in Mississauga's desirable neighbourhood. Spacious & airy. Main floor den, breakfast area. Large family room with cathedral ceiling & fireplace. Close To Rick Hansen Secondary School, Heartland Town Centre, Sonoma Park, Braeben Championship Golf Course, restaurants. Minutes to Square One, Hwy 401/403. Main & 2nd floors for rent only. Basement tenanted separately & is not included. (id:60365)
1700 Dance Court
Milton, Ontario
Welcome to this an year old New Townhouse having no side walk in front or side located in the highly sought-after neighbourhood of Milton! This stunning, carpet-free 3-bedroom home is loaded with upgrades and modern finishes, offering style, comfort, and convenience. Enjoy 9 ft smooth ceilings on both the main and second floors, creating a bright and airy ambiance throughout. The open-concept main level features a formal dining area overlooking a chef's dream kitchen complete with upgraded stone countertops, designer backsplash, modern cabinetry, and stainless steel appliances. The spacious great room is filled with natural light and includes a fireplace and TV-ready feature wall, perfect for relaxing or entertaining guests. Elegant laminate flooring flows throughout the home, with an oak-stained staircase leading to the upper level. The primary suite offers a large 4-piece ensuite and walk-in closet, while the second and third bedrooms are generously sized ideal for children, guests, or a home office. A convenient second-floor laundry room adds to the home's functionality. Additional highlights include direct access from the garage and a two-story layout that maximizes space and light. Located close to schools, parks, shopping, and highways, this home is perfect for families seeking a modern lifestyle in a prime Milton location. Tenant responsible for all utilities, snow removal, and lawn care. No smoking and no pets. Don't miss your chance to call this beautiful townhouse your new home (id:60365)

