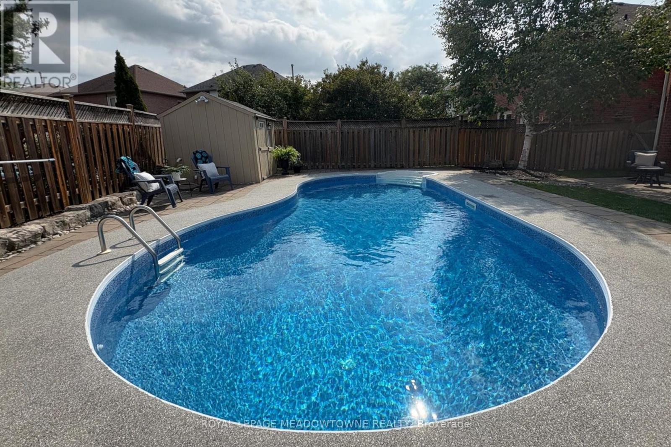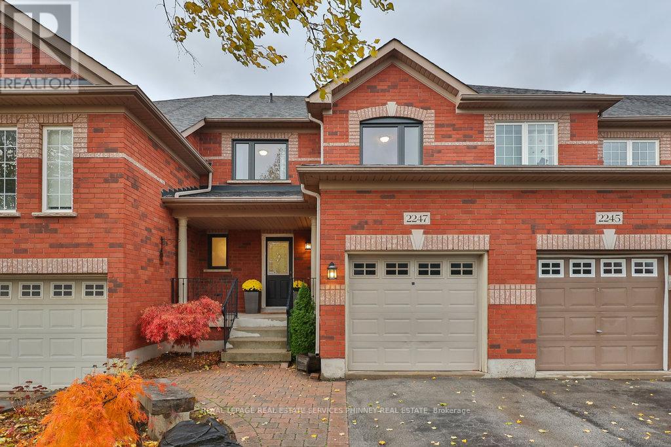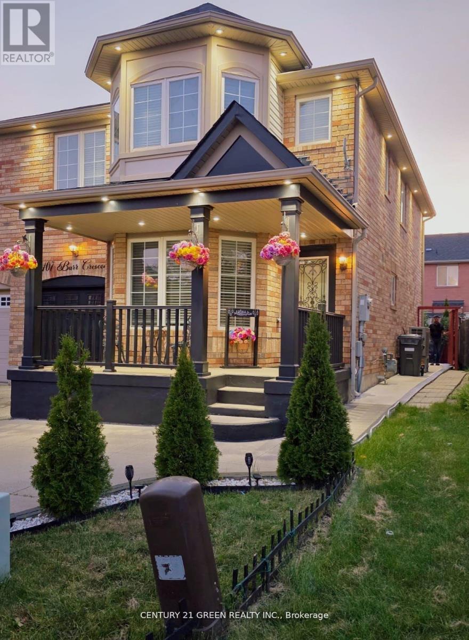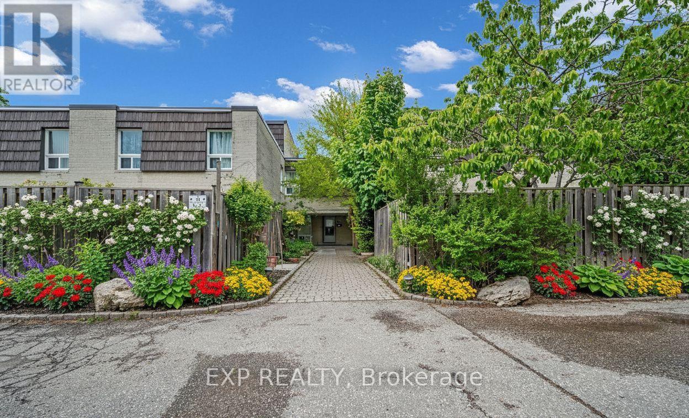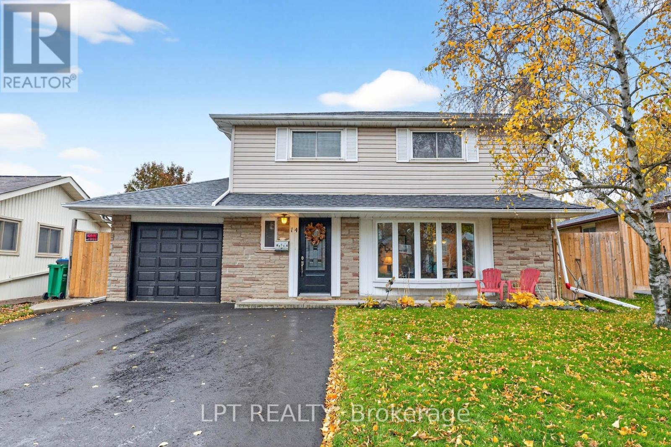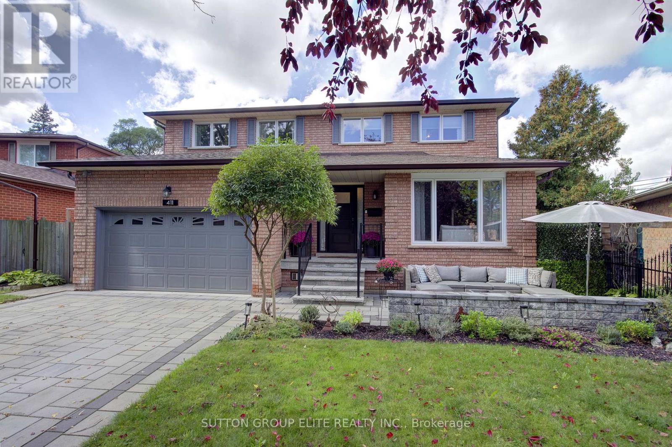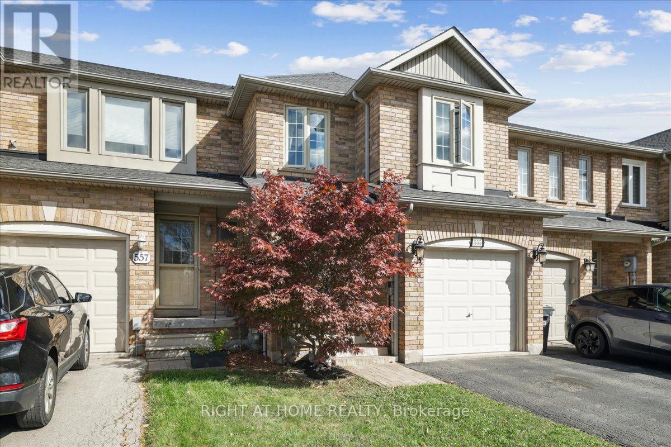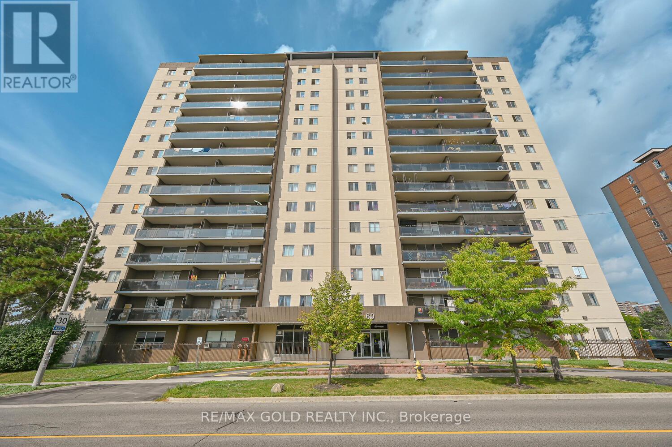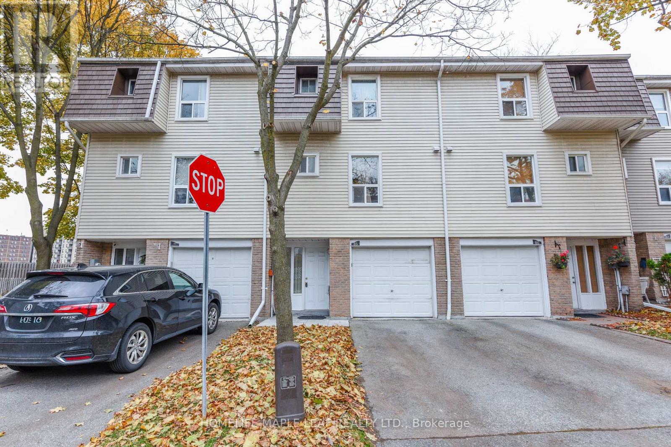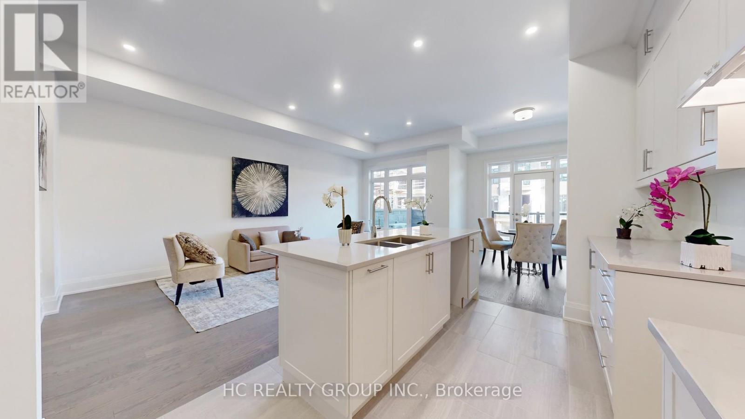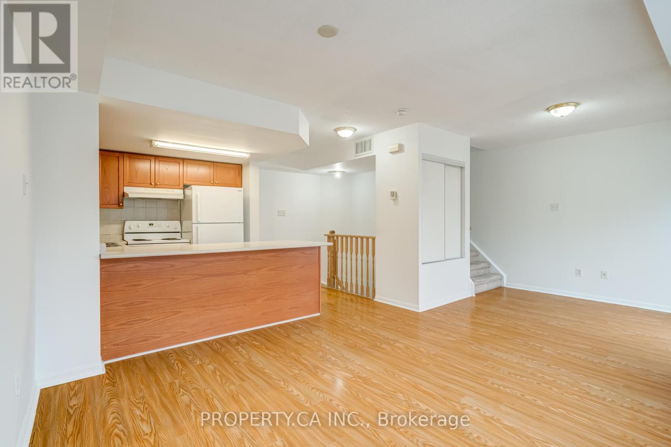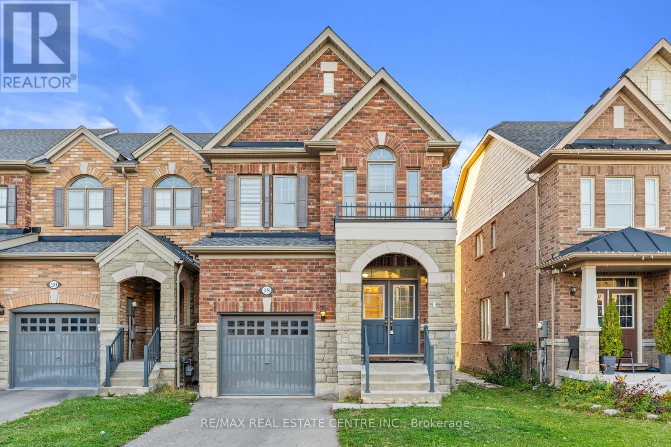33 Harrop Avenue
Halton Hills, Ontario
Welcome to this move in ready 4-bedroom, 4-bathroom home in one of Georgetown's most sought-after neighbourhoods. Offering over 2,000 sq ft above grade, this property combines comfortable everyday living with thoughtful updates and plenty of room for the whole family. Inside, the bright main floor features mostly hard-surface flooring and a flowing layout designed for both daily life and entertaining. A curved staircase sets an elegant tone at the front entry, while the family room offers a higher ceiling and a gas fireplace for added warmth and character. The kitchen is finished with quartz countertops and a solid-surface backsplash, providing a clean, functional space for cooking and gathering. Main floor laundry adds extra convenience. Upstairs, well-sized bedrooms provide space to grow, and the finished lower level-complete with a full bathroom and second fireplace-extends your living area for movie nights, play space, or a private home office. Step outside to your private backyard retreat with an inground pool featuring a new liner (2023), plus plenty of space for relaxing or entertaining through the warmer months. The quiet street setting adds year-round peace and privacy. All of this is just minutes from Gellert Community Park, with trails, sports fields, playgrounds, a splash pad, and the Gellert Community Centre for fitness and recreation. Schools, shopping, and commuter routes are also close at hand, making everyday living easy and connected. Lovingly cared for and ready for its next chapter-book your private showing today. (id:60365)
2247 Hummingbird Way
Oakville, Ontario
Nestled in the heart of West Oak Trails, this stunning freehold townhome, built by Arthur Blakely, offers functional living with a blend of modern elegance and thoughtful design. Surrounded by ample grass space and professionally designed gardens, this property is sure to bloom all year long.Inside you will find 3 spacious bedrooms and 4 renovated bathrooms, ideal for families, downsizers, or even first-time homebuyers seeking comfort and style.The main floor offers an inviting atmosphere, with hardwood flooring and an abundance of natural light. The easy-to-navigate floor plan features open-concept living and dining areas, creating a perfect space for entertaining. The adjacent spacious eat-in kitchen provides direct access to the patio and backyard, ideal for summer gatherings. The outdoor area extends the living space with grass space for recreation or relaxation.Located near top-rated schools including Forest Trail and West Oak Public School, and steps away from scenic walking trails and green space. Don't miss the opportunity to own this beautifully maintained townhome that combines style, comfort, and convenience!Key updates include: new windows (2023), renovated bathrooms (2023), washer and dryer (2023) Professionally landscaped gardens (2024) outdoor garden shed (2025) freshly painted (2025). (id:60365)
1107 Barr Crescent
Milton, Ontario
Welcome to this stunning, extensively upgraded 4-bedroom semi-detached home that truly checks all the boxes for comfort, style, and convenience! From the exterior, this home offers the look and feel of a detached property, adding to its impressive curb appeal. You'll also love the low-maintenance concrete front and backyard-perfect for hosting gatherings, family events, or weekend BBQs. Step inside to a bright, modern layout featuring elegant hardwood floors, an oak staircase, and stylish pot lights throughout. The upgraded kitchen includes extended cabinetry, a pantry, stainless steel appliances, and a walkout from the breakfast area to the private backyard-ideal for entertaining. The upper level offers 4 spacious bedrooms, upgraded bathrooms, and carpet-free laminate flooring-ideal for a clean and allergy-friendly lifestyle. The professionally finished basement with a separate entrance through the garage is a major highlight! Fully equipped with its own kitchen (stove, fridge), private laundry, 3-piecewashroom and a versatile room-perfect for extended family living or a great rental income opportunity. Recent major upgrades include: Roof (2022), Furnace (2018), A/C Heat Pump (2024),New Exhaust Fans (2025), plus fresh paint & brand-new laminate flooring in the basement. Located in a quiet, family-friendly neighbourhood with wonderful and respectful neighbours a peaceful and welcoming community you'll love calling home! School & Park just 300m walking distance, High School only 1 km away, Catholic School, Fresco, Metro & Shopping - all within walking distance, Minutes to GO Station, Hwy 401, Parks & Trails. A rare find that's ideal for families and investors alike - don't miss this one! (id:60365)
14 - 33 Four Winds Drive
Toronto, Ontario
Large and well-maintained 4+1 bedrooms townhouse offering over 1,760 sqft. of living space. Prime location just a 5 minutes walk to York University, Finch West Subway Station, and the upcoming LRT. Bright and functional layout with walkout from the living room to a private backyard. Finished basement with upgraded kitchen and bathroom. Basement bedroom has a window for natural light. Maintenance fees include: Furnace, Central Air Conditioning, Cable, and Internet offering excellent value and convenience. Ideal for families, students, or investors looking for a great opportunity in a rapidly growing area. Property is virtually stage. (id:60365)
14 Caledon Crescent
Brampton, Ontario
****Public Open House Saturday November 15th & Sunday November 16th From 1:00 To 2:00 PM.*** Pre-Listing Inspection Available Upon Request. Offers Anytime. Detached Home With Large Driveway Located In Peel Village. This Well Maintained Home Is Situated On A Quiet Crescent. Irregular Lot At 47.81 Feet By 100.08 Feet With Rear 59.67 Feet As Per Geowarehouse. 1,418 Square Feet Above Grade As Per MPAC. Modern Kitchen With Backsplash & Stainless Steel Appliances. Newly Installed Hardwood Floors On Main Floor. Walk Out To Pool From Solarium. Bright & Spacious. Newly Renovated Washrooms. Finished Basement With Pot Lights. Roof Redone In 2020. In Ground Pool With Privacy Fenced Backyard. Perfect For Entertaining! Click On The 4K Virtual Tour & Don't Miss Out On This Gem! Convenient Location. Close To Highway 410 & 407, Transit, Shops, Schools & Other Amenities. Garage Can Easily Be Converted Back. (id:60365)
411 The Thicket
Mississauga, Ontario
Enjoy the Lakefront life of Port Credit! Nestled in a private cul de sac with a 5 min walk to Lake Ontario & the Great Lakes Waterfront Trail you will find your new home! Commuters; this is the place you have been waiting for! Quick access to buses, Port Credit & Long Branch GO. Steps to Port Credit shops and restaurants. No need to worry about parking; just walk right over. Walking distance to sought after schools including St. James, Mentor, Port Credit , Cawthra, St. Paul & Blythe. This beautiful 2 storey home has been professionally renovated using quality finishes thru-out. Boasting almost 3000 sq ft of living space; this home is ready to move into and enjoy family living and entertaining. Entering this home you will be impressed with a stunning new staircase leading to a completely renovated 2nd floor consisting of 4 large bedrooms with new engineered hardwood floors, new doors and casings, 2 fully renovated washrooms and an abundance of closet space. The main floor features a lovely living room area overlooking the dining room which extends to a eat-in kitchen area with newer high-end MIELE appliances, new Corian countertops and backsplash. A cozy Family room features an open concept to the kitchen & a warm wood burning fireplace. The lower level includes the same quality finishes with a large cozy recreation area, fireplace, extra bedroom, 3 pc washroom and tons of storage space. Outside entertaining is super functional with a new over sized patio deck. The backyard features a width of 83 ft; so lots of room for kids to kick the soccer ball. The front yard features beautiful stone driveway and front patio so you can watch the kids play street hockey. Windows and Doors( 2020 ) with transferable warranty, Furnace (2022), AC(2015), 200 AMP, Basement reno (2022),Driveway and front Patio(2022), Staircase(2021), 2nd Floor Reno (2021), Kitchen counter (2019), Kitchen appliances (2019), Front patio and driveway (2022), Back Fence (2022), Back deck(2025) (id:60365)
555 Taylor Crescent
Burlington, Ontario
Step into timeless sophistication at this impeccably maintained freehold townhouse, tucked away in one of South East Burlington's most desirable enclaves within the sought-after Nelson and Pauline Johnson School Districts. Renovated with designer-inspired craftsmanship and meticulously cared for, this residence exudes warmth, style, and everyday comfort.The main level showcases a seamless flow of bright, connected living spaces, enhanced by wide-plank flooring, pot lighting, and large windows that fill the home with natural light. A beautifully redesigned kitchen anchors the space with white shaker cabinetry, quartz countertops, stainless-steel appliances, a large island with breakfast seating, and elegant finishes that make cooking and entertaining effortless. A sliding patio door opens to a private, fully fenced stone patio bordered by mature trees - an inviting setting for morning coffee or relaxing evenings outdoors.Upstairs, the home offers three tranquil bedrooms, including a spacious primary retreat with a walk-in closet and spa-inspired ensuite. Each room is filled with light and calm, neutral décor, creating an atmosphere of quiet sophistication.The finished lower level adds versatility with a comfortable recreation area, laundry with washer & dryer, and ample storage.Perfectly positioned within walking distance to Appleby GO Station, close to parks, schools, shopping, and just minutes from Lakeshore Road, Burlington's waterfront, and major highways, this residence offers the ideal combination of style, convenience, and location. Elegant, inviting, and move-in ready - a Burlington gem not to be missed. (id:60365)
1106 - 60 Stevenson Road N
Toronto, Ontario
Why rent when you can own? Bright and spacious 1 bedroom + den condo on a high floor in the heart of Etobicoke. Convenient location with easy TTC access and upcoming LRT. Low maintenance fees and property taxes. Close to shopping, groceries, schools, library, and parks. Includes 1 underground parking space and 1 locker. Condo fees include Bell High-Speed 1.5 GB Unlimited Internet. Bonus: Seller will pay 1 year of condo fees! (id:60365)
85 - 85 Enmount Drive
Brampton, Ontario
Gorgeous 3 bedroom Townhouse. Open concept Layout. Carpet Free. Hardwood Stairs ,Laminate Floor Throughout. Fridge, Stove ,Hood Range, Washer And Dryer .Entry Form Garage To Home. All Window Coverings, All ELF's. New Furnace And Air Condition With 10 Years Warranty. No Sidewalk.2 Car Parkings .Enjoy The Convenience of Nearby Schools ,Parks ,Place of Worship , Bus Stop, Hospital, And Bramalea City Centre Mall, With Easy Access To Major Highways. (id:60365)
3304 Azam Way
Oakville, Ontario
Welcome to this brand-new, three-storey end-unit townhouse offering 1,811 sq. ft. of thoughtfully designed living space plus a basement. Combining modern sophistication with everyday practicality, this home is crafted with comfort and style in mind.The ground floor features a flexible room that can serve as a home office, family area, or creative space, along with direct interior access from the garage for added convenience. A striking piano-color staircase adds a touch of elegance and modern flair as you move between floors.The second floor presents an open-concept layout with soaring 10-foot ceilings, creating a bright and inviting atmosphere ideal for both daily living and entertaining. The kitchen showcases elegant quartz countertops and ceiling-height cabinetry, providing a perfect balance of form and function. From the kitchen, step onto a spacious balcony, ideal for barbecues or outdoor dining. A thoughtfully placed laundry room adds practicality while keeping the main living areas serene and organized.The third floor continues the airy feel with 9-foot ceilings and three well-proportioned bedrooms. The primary suite serves as a peaceful retreat, complete with its own private balcony for quiet moments outdoors.With parking for two vehicles (garage plus driveway) and a prime location just minutes from fine dining, the River Oaks Community Centre, shopping, and major highways (403 & QEW), this home offers the perfect blend of comfort, convenience, and contemporary style in one of Oakville's most desirable neighbourhoods. (id:60365)
2083 - 65 George Appleton Way E
Toronto, Ontario
Open house Saturday November 15th and Sunday November 16th from 2:00-4:00 P.M. Bright and spacious 3-bedroom stacked townhouse in a quiet, well-kept complex. Open-concept layout with great natural light, two private balconies, and generous living space. Well maintained and move-in ready, with excellent potential for a simple style refresh to add value. Primary bedroom with ensuite and large closet. Includes locker and two underground parking spots. Close to TTC, GO Transit, parks, schools, hospitals, shopping, and major highways. (id:60365)
18 Hogan Manor Drive
Brampton, Ontario
Attractively Priced Move-In Ready Great opportunity for first-time buyers!! Welcome to 18 Hogan Manor, 1821 Sq Ft, a spacious and beautifully upgraded end-unit freehold townhouse that offers the privacy and layout of a semi-detached. Double door entry leads you to a grand foyer, Open concept living & dining room, kitchen with quartz counter-top, stainless steel appliances, carpert free house. 3 spacious beds on 2nd floor. Double door primary with 4-pc ensuite, walk-in closet & perect size loft upstairs to work from home. New sod Done in the backyard. Close to Mount Plesant GO Station, Sandalwood- Credit view park, top ranking schools, public transport, shopping. Potential Of Making Legal Basement & Drawings Available For Legal Basement!! (id:60365)

